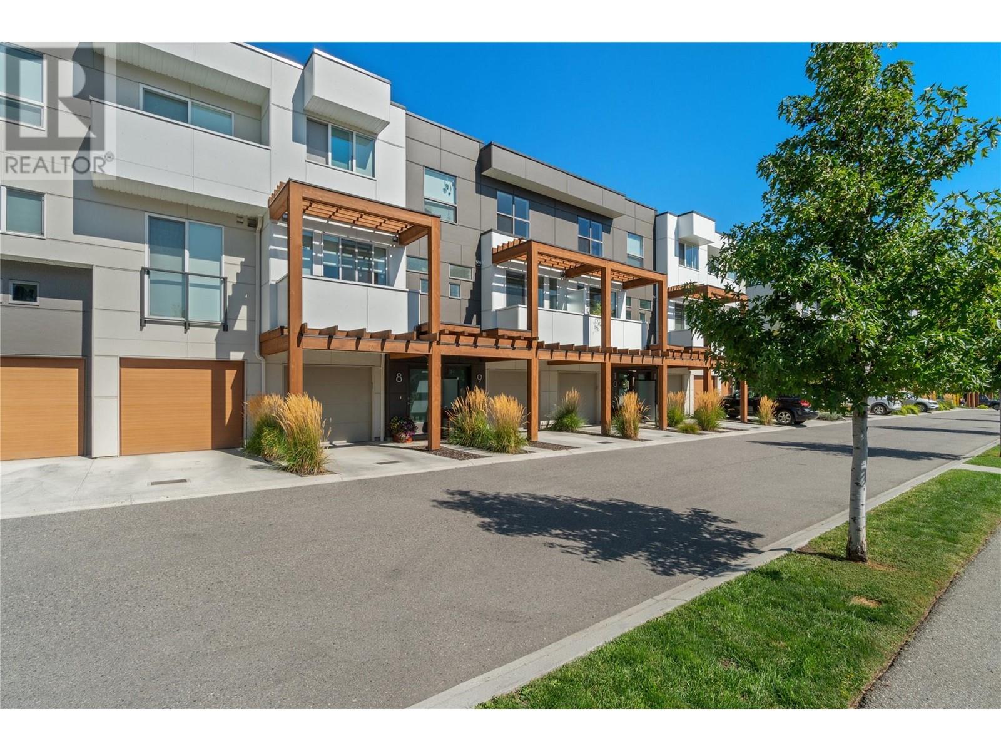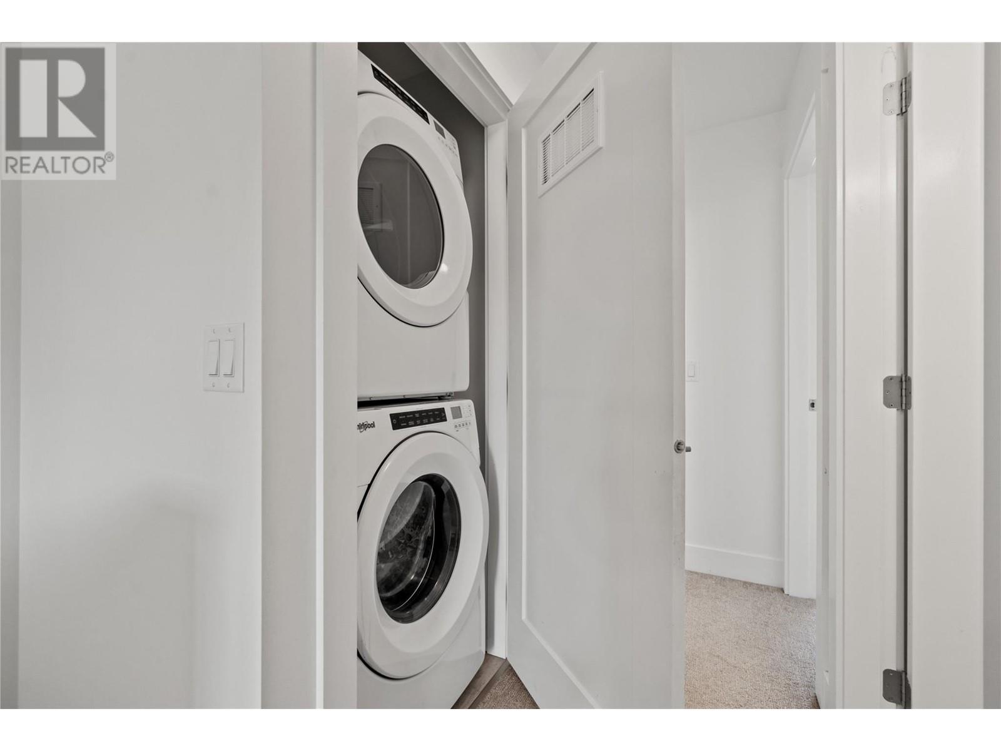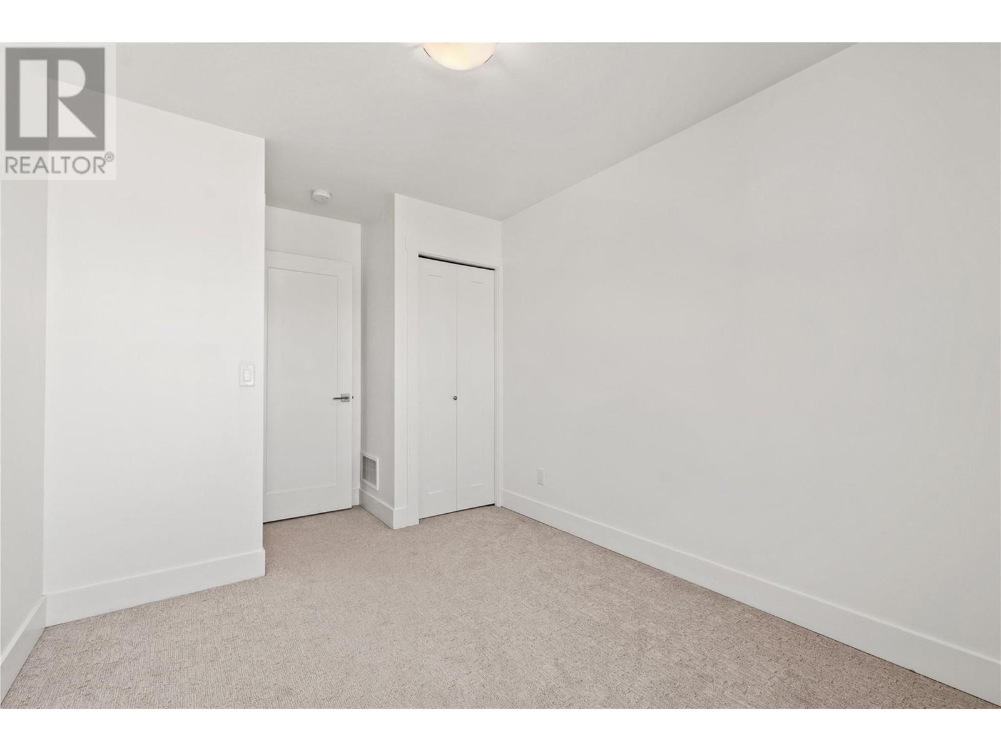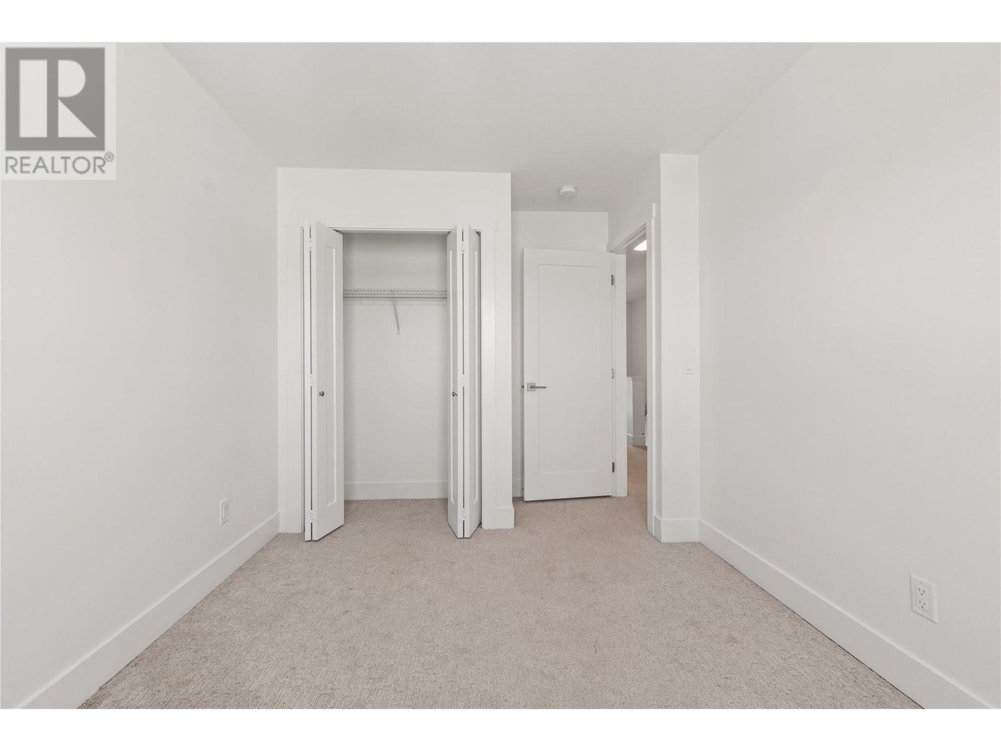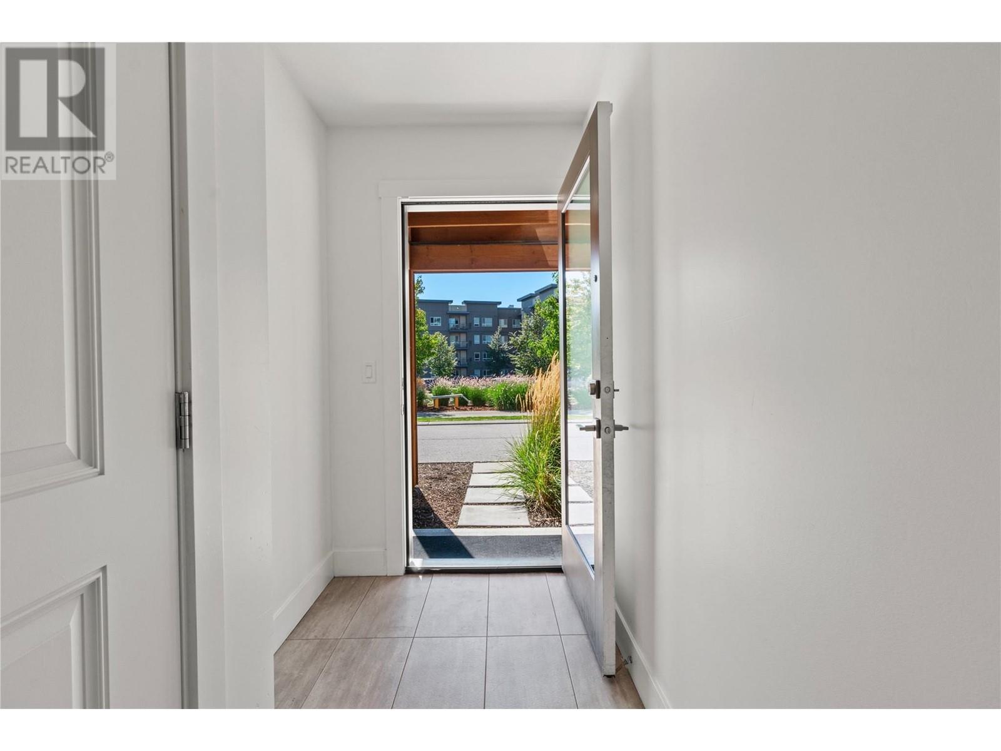720 Valley Road Unit# 9 Lot# 9 Kelowna, British Columbia V1V 2E6
$849,500Maintenance,
$230 Monthly
Maintenance,
$230 MonthlyModern Living in Glenmore Welcome to Trellis Townhomes, an exclusive collection of contemporary residences in the heart of Glenmore, offering the best of Kelowna living. This spacious 3-bedroom, 3 bathroom townhome is thoughtfully designed with high ceilings, oversized windows, and an open-concept kitchen complete with quartz countertops and stainless steel Whirlpool appliances. Enjoy outdoor living in your fenced backyard with a natural gas BBQ hookup which is perfect for entertaining. With both a carport and a two-car garage, you’ll have plenty of space for vehicles and storage. Located minutes from downtown Kelowna, this home offers easy access to top amenities, including Dilworth Mountain Park and Golfview Park for outdoor adventures, and the Kelowna Golf and Country Club for a leisurely round of golf. Families will appreciate the proximity to quality schools as well as nearby preschools and daycares. Convenience is at your doorstep as several stores are within walking distance, providing easy access to everyday essentials. A walk-in clinic is a short drive away.. For recreational activities, Dilworth Mountain is close by, providing hiking opportunities and stunning views of the valley. Experience modern, community-oriented living at 720 Valley Road, where comfort, convenience, and style come together. NO GST Measurements provided by iguide, please verify if important. (id:23267)
Open House
This property has open houses!
10:30 am
Ends at:12:30 pm
Property Details
| MLS® Number | 10323654 |
| Property Type | Single Family |
| Neigbourhood | North Glenmore |
| Community Name | TRELLIS |
| AmenitiesNearBy | Golf Nearby, Airport, Park, Recreation, Schools, Shopping, Ski Area |
| CommunityFeatures | Rentals Allowed |
| ParkingSpaceTotal | 3 |
| ViewType | Mountain View |
| WaterFrontType | Waterfront Nearby |
Building
| BathroomTotal | 3 |
| BedroomsTotal | 3 |
| Appliances | Refrigerator, Dishwasher, Dryer, Range - Gas, Microwave, Washer |
| ArchitecturalStyle | Contemporary |
| ConstructedDate | 2020 |
| ConstructionStyleAttachment | Attached |
| CoolingType | Central Air Conditioning |
| ExteriorFinish | Composite Siding |
| FlooringType | Carpeted, Laminate, Vinyl |
| HalfBathTotal | 1 |
| HeatingType | Forced Air, See Remarks |
| RoofMaterial | Other |
| RoofStyle | Unknown |
| StoriesTotal | 3 |
| SizeInterior | 1472 Sqft |
| Type | Row / Townhouse |
| UtilityWater | Irrigation District |
Parking
| Carport | |
| Attached Garage | 2 |
Land
| AccessType | Easy Access |
| Acreage | No |
| FenceType | Fence |
| LandAmenities | Golf Nearby, Airport, Park, Recreation, Schools, Shopping, Ski Area |
| LandscapeFeatures | Landscaped |
| Sewer | Municipal Sewage System |
| SizeTotalText | Under 1 Acre |
| ZoningType | Unknown |
Rooms
| Level | Type | Length | Width | Dimensions |
|---|---|---|---|---|
| Second Level | Full Bathroom | 8'2'' x 5'0'' | ||
| Second Level | Bedroom | 8'9'' x 13'4'' | ||
| Second Level | Bedroom | 9'0'' x 13'3'' | ||
| Second Level | 4pc Ensuite Bath | 8'2'' x 6'5'' | ||
| Second Level | Primary Bedroom | 12'3'' x 11'8'' | ||
| Main Level | Partial Ensuite Bathroom | 8'2'' x 5'0'' | ||
| Main Level | Dining Room | 10'1'' x 10'8'' | ||
| Main Level | Kitchen | 11'3'' x 13'8'' | ||
| Main Level | Living Room | 15'2'' x 11'0'' |
https://www.realtor.ca/real-estate/27389914/720-valley-road-unit-9-lot-9-kelowna-north-glenmore
Interested?
Contact us for more information




