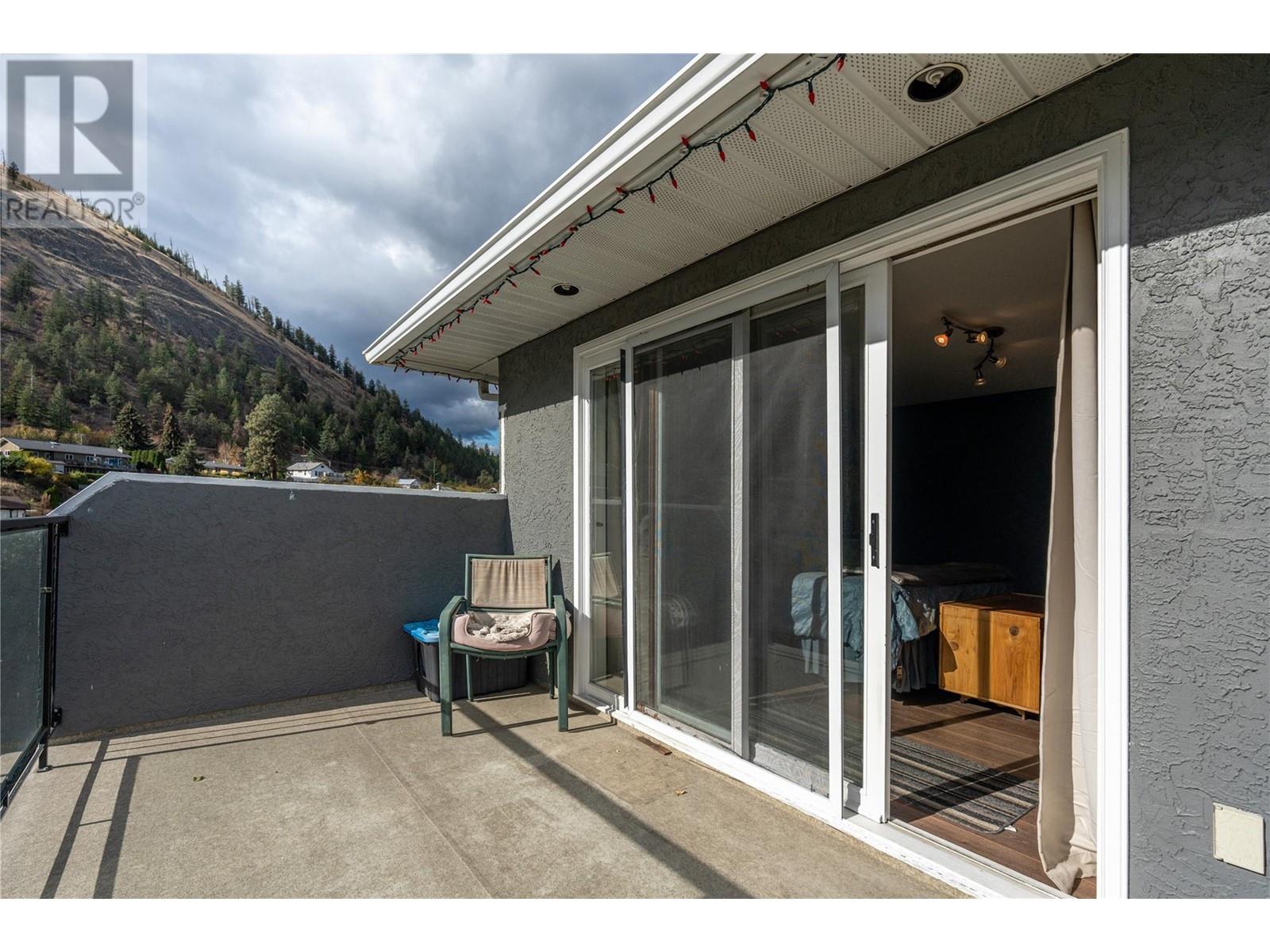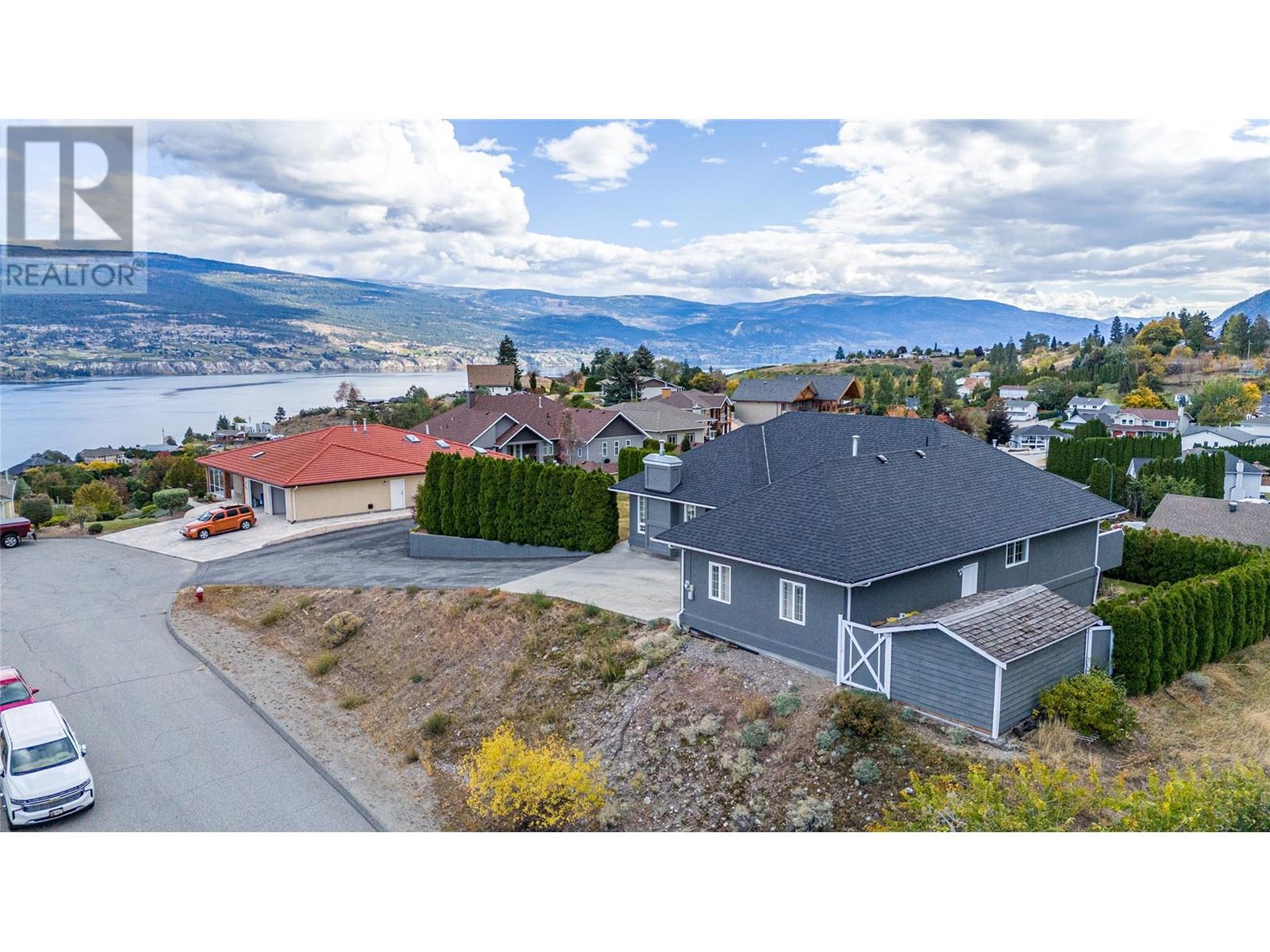4 Bedroom
3 Bathroom
3284 sqft
Ranch
Fireplace
Central Air Conditioning
Forced Air, See Remarks
$998,000
Great Family home with a peekaboo lakeview situated on a quiet street. All the living is on the main level w/ foyer, living room, gas fireplace, dining room, spacious kitchen w/ eating island. Sun room, Den/office or 5th bedroom, full bathroom, laundry room, bedroom and primary/master bedroom with its own deck, walk in closet, & bathroom. Downstairs 2 additional bedrooms, family room and an additional recreation/flex space, 3 p bathroom, entry way and exit door to the outside stairway. Loads of flexibility with this 4 or 5 bedroom home. Full RV parking and oversize driveway for vehicles. Attached large 25'5 x 21 2 car garage with heat. Call today to view, all measurements taken from IGuide and to be verified by buyer. (id:23267)
Property Details
|
MLS® Number
|
10326465 |
|
Property Type
|
Single Family |
|
Neigbourhood
|
Summerland Rural |
|
Features
|
Balcony |
|
ParkingSpaceTotal
|
9 |
Building
|
BathroomTotal
|
3 |
|
BedroomsTotal
|
4 |
|
Appliances
|
Range, Refrigerator, Dishwasher, Washer & Dryer |
|
ArchitecturalStyle
|
Ranch |
|
BasementType
|
Full |
|
ConstructedDate
|
1991 |
|
ConstructionStyleAttachment
|
Detached |
|
CoolingType
|
Central Air Conditioning |
|
ExteriorFinish
|
Stucco |
|
FireplaceFuel
|
Gas |
|
FireplacePresent
|
Yes |
|
FireplaceType
|
Unknown |
|
FlooringType
|
Carpeted, Ceramic Tile, Hardwood, Laminate |
|
HeatingType
|
Forced Air, See Remarks |
|
RoofMaterial
|
Asphalt Shingle |
|
RoofStyle
|
Unknown |
|
StoriesTotal
|
1 |
|
SizeInterior
|
3284 Sqft |
|
Type
|
House |
|
UtilityWater
|
Municipal Water |
Parking
|
Attached Garage
|
2 |
|
Heated Garage
|
|
|
Oversize
|
|
|
RV
|
1 |
Land
|
Acreage
|
No |
|
Sewer
|
Septic Tank |
|
SizeIrregular
|
0.35 |
|
SizeTotal
|
0.35 Ac|under 1 Acre |
|
SizeTotalText
|
0.35 Ac|under 1 Acre |
|
ZoningType
|
Residential |
Rooms
| Level |
Type |
Length |
Width |
Dimensions |
|
Basement |
Utility Room |
|
|
7'10'' x 6'2'' |
|
Basement |
Bedroom |
|
|
14'2'' x 12' |
|
Basement |
Recreation Room |
|
|
30'7'' x 17'1'' |
|
Basement |
Bedroom |
|
|
17' x 10'9'' |
|
Basement |
Family Room |
|
|
22'4'' x 14'2'' |
|
Basement |
3pc Bathroom |
|
|
7'10'' x 7'10'' |
|
Main Level |
Laundry Room |
|
|
8'1'' x 6'2'' |
|
Main Level |
3pc Ensuite Bath |
|
|
8'6'' x 8'4'' |
|
Main Level |
4pc Bathroom |
|
|
11'8'' x 5'11'' |
|
Main Level |
Bedroom |
|
|
11'9'' x 9'11'' |
|
Main Level |
Primary Bedroom |
|
|
14'11'' x 13'9'' |
|
Main Level |
Foyer |
|
|
7'10'' x 6'10'' |
|
Main Level |
Office |
|
|
10'11'' x 8'10'' |
|
Main Level |
Sunroom |
|
|
17'9'' x 11'8'' |
|
Main Level |
Dining Room |
|
|
10'11'' x 10'9'' |
|
Main Level |
Kitchen |
|
|
16'8'' x 14'11'' |
|
Main Level |
Living Room |
|
|
15' x 14'1'' |
https://www.realtor.ca/real-estate/27560505/6401-harrison-heights-summerland-summerland-rural


















































