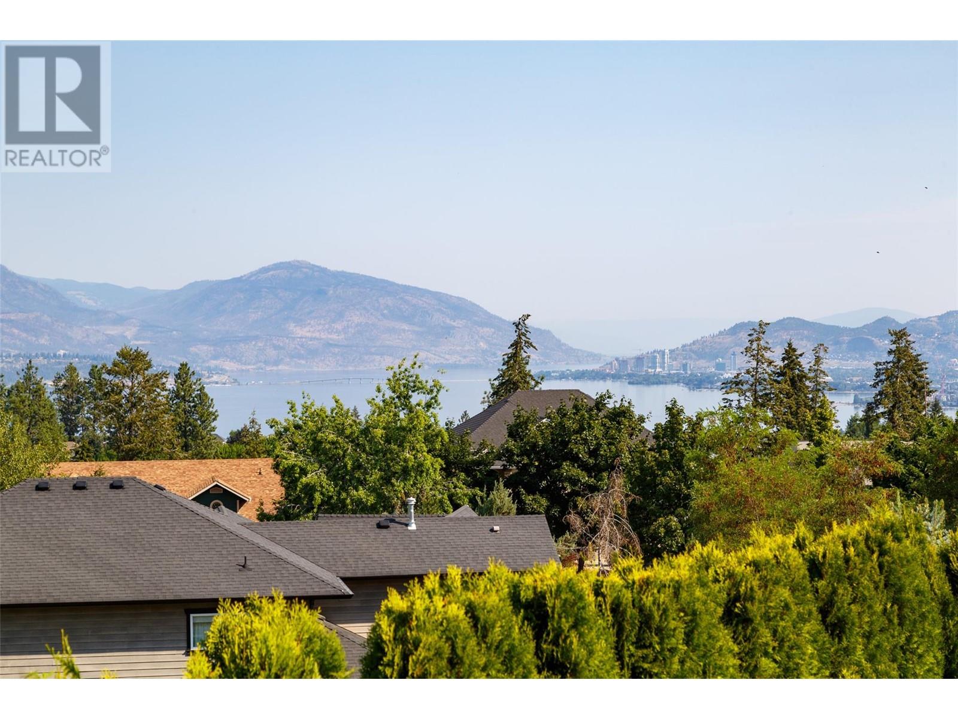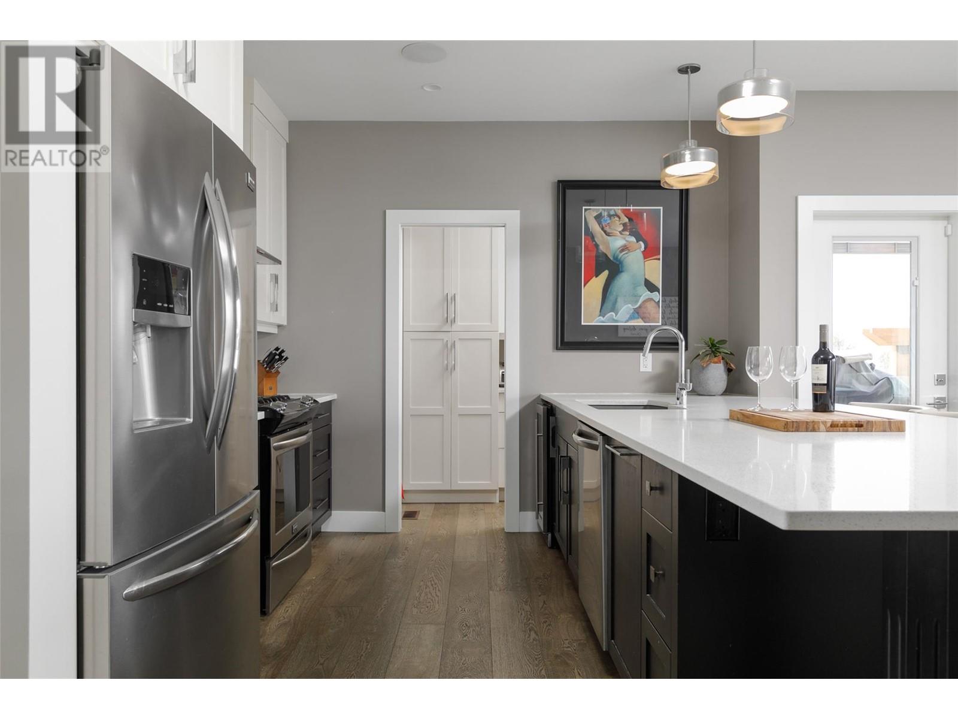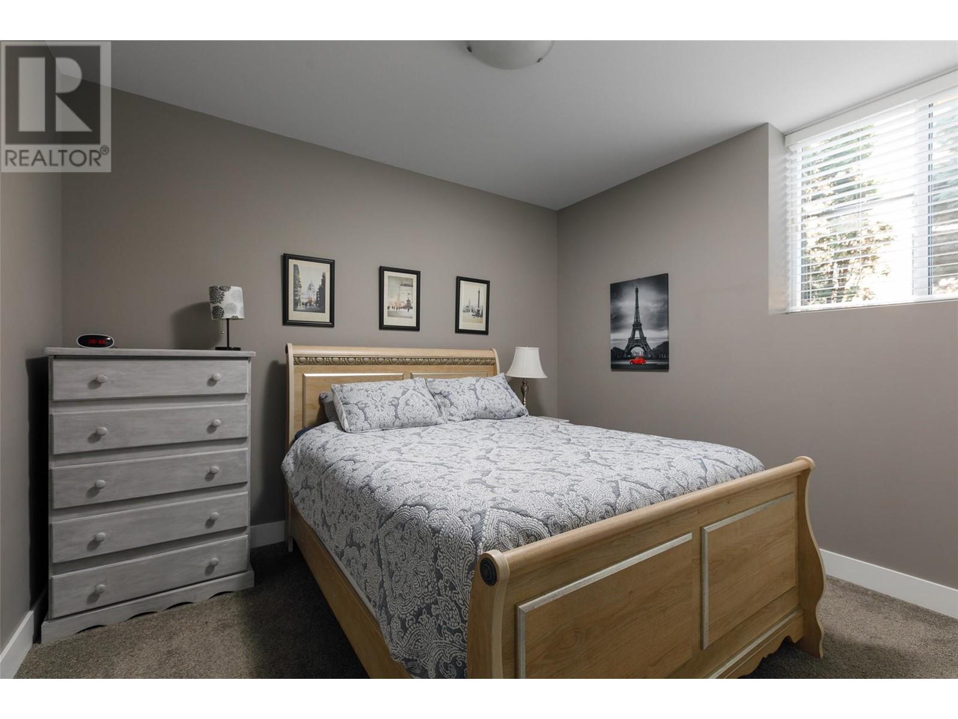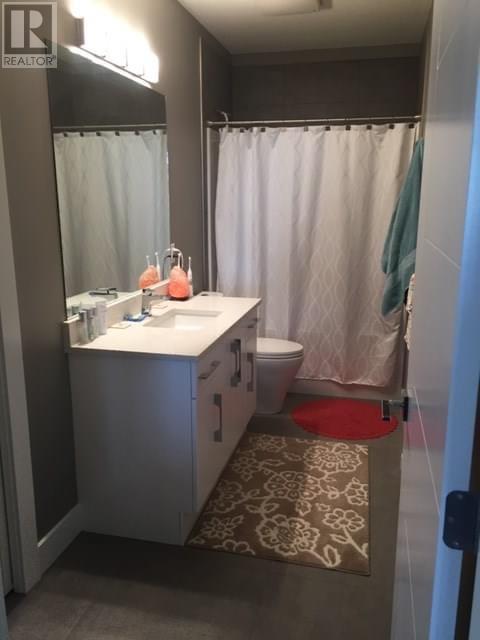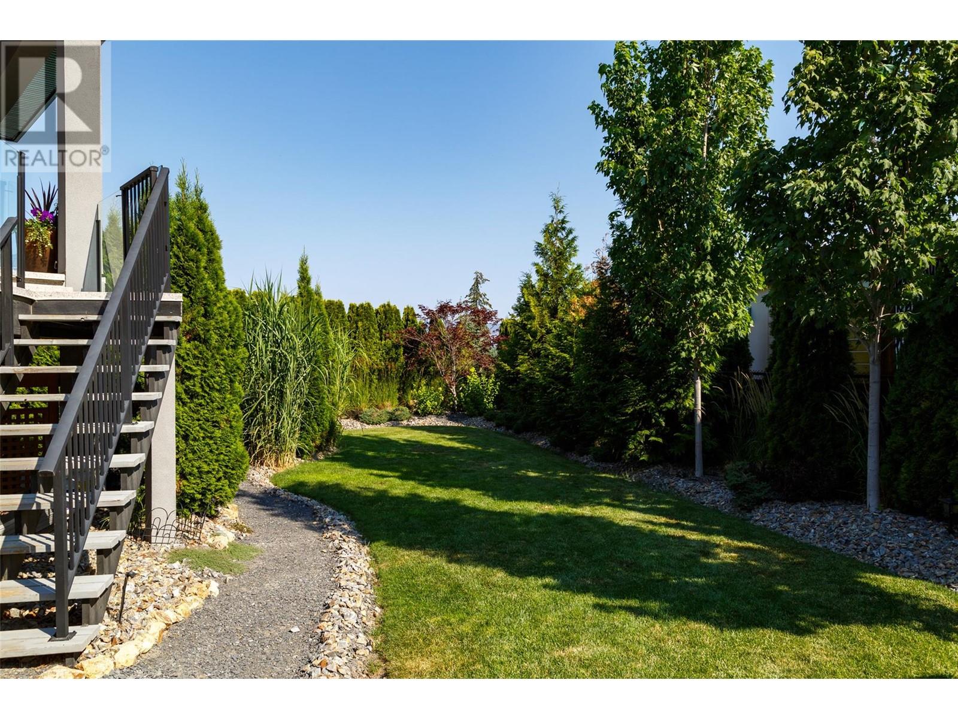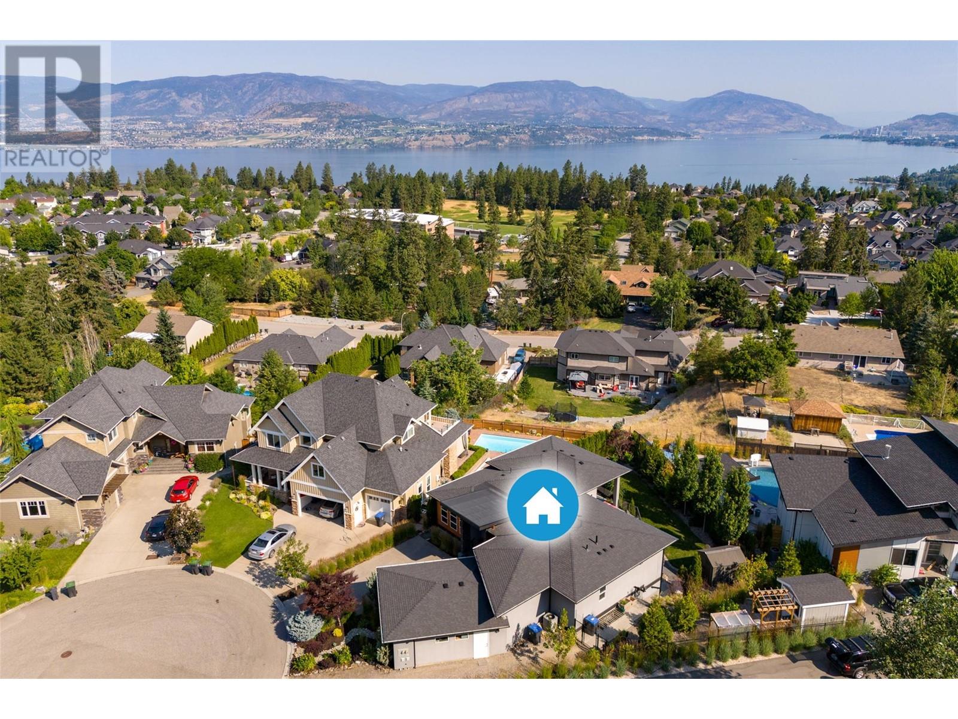6 Bedroom
4 Bathroom
3,376 ft2
Ranch
Fireplace
Central Air Conditioning
Baseboard Heaters, In Floor Heating, Forced Air, See Remarks
Landscaped, Level, Underground Sprinkler
$1,479,000
Kettle Valley is calling! This contemporary 6 Bedrooms, 4 bath home features a legal 2 bedroom suite with separate entry &spacious living spaces that flow out to an expansive covered deck that soaks in stellar city and lake views! This bright and cheery open plan makes entertaining a breeze. Walls of windows link outdoor covered deck spaces to the interior great room's living, dining and gourmet island kitchen crowned in quartz with premier appliances, 12 foot eating bar and tucked away walk-in butler’s pantry. The deck's glass railing system maximizes those famous lake and city views. Options galore- the lower level offers a totally separate legal 2 bedroom suite plus an additional family room with wet bar that has in-law kitchenette potential coupled with it's 1 bedroom 1 full bath. The main floor principal bedroom boasts a spa-like retreat with oversized shower, soaker tub, dual vanities, walk-in closet with easy access to the spacious deck off the great room to easily connect to outdoor living. Quality workmanship throughout- vaulted basement ceilings, 3 fireplaces, professionally landscaped, custom privacy screens, roughed in for hot tub, room for a pool, garage EV car charger capability, fully fenced for Fido, and in a cul-de-sac where street hockey could potentially thrive. Walking distance to hiking trails, parks, tennis, coffee shop, eateries, Chute Lake Elementary, minutes to the Upper Mission Ponds grocery complex. The perfect mix- Kettle Valley, Cavell, and you! (id:23267)
Open House
This property has open houses!
Starts at:
1:00 pm
Ends at:
3:00 pm
Property Details
|
MLS® Number
|
10330880 |
|
Property Type
|
Single Family |
|
Neigbourhood
|
Kettle Valley |
|
Amenities Near By
|
Golf Nearby, Airport, Park, Recreation, Schools |
|
Community Features
|
Family Oriented |
|
Features
|
Cul-de-sac, Level Lot, Private Setting, Irregular Lot Size, Central Island, Jacuzzi Bath-tub |
|
Parking Space Total
|
4 |
|
Road Type
|
Cul De Sac |
|
View Type
|
City View, Lake View, Mountain View, View (panoramic) |
Building
|
Bathroom Total
|
4 |
|
Bedrooms Total
|
6 |
|
Appliances
|
Refrigerator, Dishwasher, Dryer, Range - Electric, Range - Gas, Microwave, Washer |
|
Architectural Style
|
Ranch |
|
Basement Type
|
Full |
|
Constructed Date
|
2016 |
|
Construction Style Attachment
|
Detached |
|
Cooling Type
|
Central Air Conditioning |
|
Exterior Finish
|
Stone, Stucco, Wood Siding |
|
Fire Protection
|
Security System |
|
Fireplace Fuel
|
Electric,gas |
|
Fireplace Present
|
Yes |
|
Fireplace Type
|
Unknown,unknown |
|
Flooring Type
|
Carpeted, Ceramic Tile, Hardwood |
|
Heating Fuel
|
Electric |
|
Heating Type
|
Baseboard Heaters, In Floor Heating, Forced Air, See Remarks |
|
Roof Material
|
Asphalt Shingle |
|
Roof Style
|
Unknown |
|
Stories Total
|
2 |
|
Size Interior
|
3,376 Ft2 |
|
Type
|
House |
|
Utility Water
|
Municipal Water |
Parking
Land
|
Access Type
|
Easy Access |
|
Acreage
|
No |
|
Fence Type
|
Fence |
|
Land Amenities
|
Golf Nearby, Airport, Park, Recreation, Schools |
|
Landscape Features
|
Landscaped, Level, Underground Sprinkler |
|
Sewer
|
Municipal Sewage System |
|
Size Irregular
|
0.21 |
|
Size Total
|
0.21 Ac|under 1 Acre |
|
Size Total Text
|
0.21 Ac|under 1 Acre |
|
Zoning Type
|
Unknown |
Rooms
| Level |
Type |
Length |
Width |
Dimensions |
|
Basement |
Other |
|
|
47'6'' x 12'2'' |
|
Basement |
4pc Bathroom |
|
|
5'2'' x 13'4'' |
|
Basement |
Bedroom |
|
|
10'11'' x 9'1'' |
|
Basement |
Bedroom |
|
|
10'7'' x 13'4'' |
|
Basement |
Kitchen |
|
|
8'3'' x 13'7'' |
|
Basement |
Family Room |
|
|
17'10'' x 16'11'' |
|
Basement |
4pc Bathroom |
|
|
9'4'' x 7'10'' |
|
Basement |
Bedroom |
|
|
11'5'' x 9'6'' |
|
Basement |
Other |
|
|
6'0'' x 8'6'' |
|
Basement |
Family Room |
|
|
15'2'' x 21'6'' |
|
Main Level |
Other |
|
|
20'6'' x 32'10'' |
|
Main Level |
Laundry Room |
|
|
12'2'' x 8'10'' |
|
Main Level |
Other |
|
|
17'3'' x 14' |
|
Main Level |
Other |
|
|
26'1'' x 24'10'' |
|
Main Level |
Pantry |
|
|
5'8'' x 7'6'' |
|
Main Level |
Bedroom |
|
|
12'10'' x 10'2'' |
|
Main Level |
Bedroom |
|
|
11'6'' x 10'6'' |
|
Main Level |
Other |
|
|
11'6'' x 6'0'' |
|
Main Level |
5pc Ensuite Bath |
|
|
6'5'' x 11'10'' |
|
Main Level |
Primary Bedroom |
|
|
14'11'' x 12'10'' |
|
Main Level |
4pc Bathroom |
|
|
7'8'' x 7'10'' |
|
Main Level |
Living Room |
|
|
21'6'' x 6'9'' |
|
Main Level |
Dining Room |
|
|
15'2'' x 6'8'' |
|
Main Level |
Kitchen |
|
|
9'11'' x 10'0'' |
|
Main Level |
Foyer |
|
|
6'9'' x 9'0'' |
Utilities
|
Cable
|
At Lot Line |
|
Electricity
|
Available |
|
Natural Gas
|
At Lot Line |
|
Telephone
|
At Lot Line |
|
Water
|
At Lot Line |
https://www.realtor.ca/real-estate/27771348/456-cavell-place-kelowna-kettle-valley


