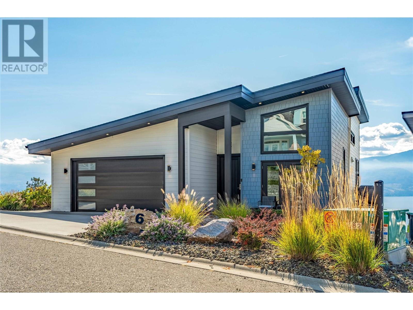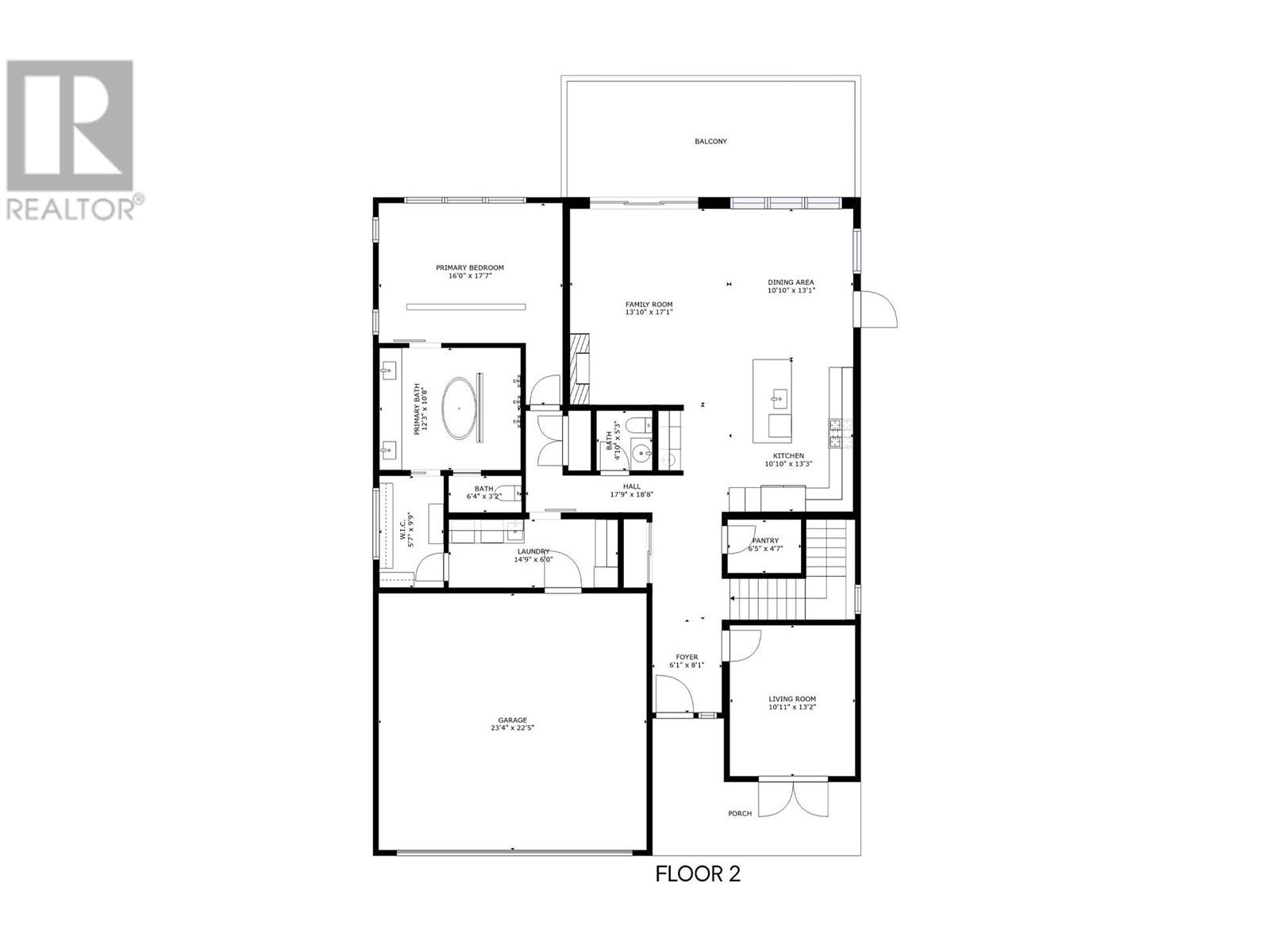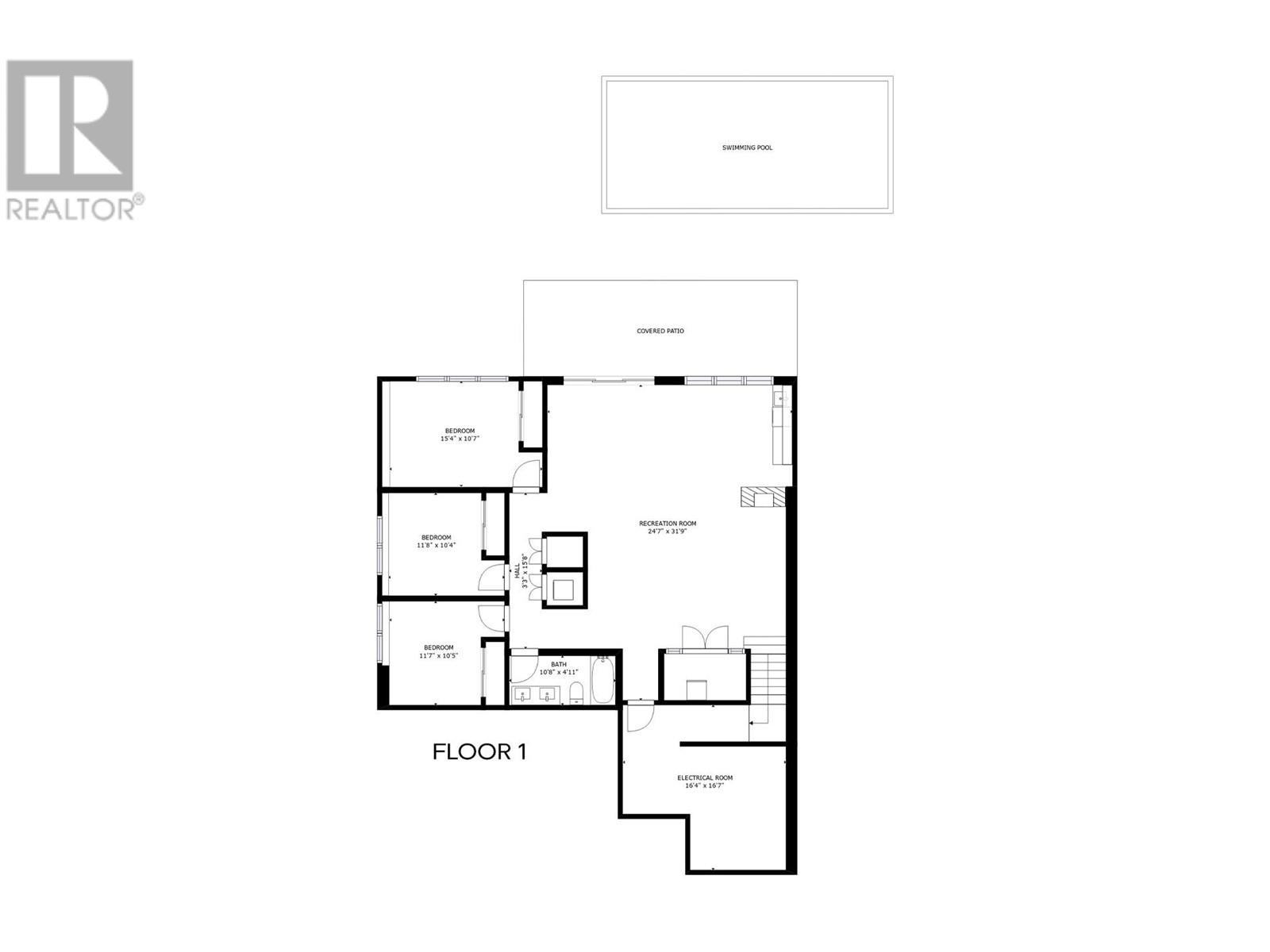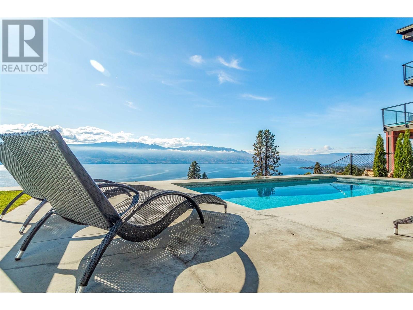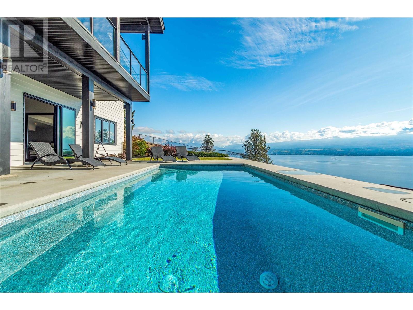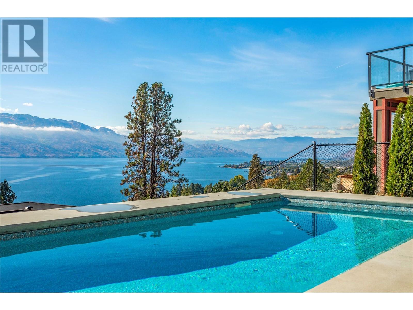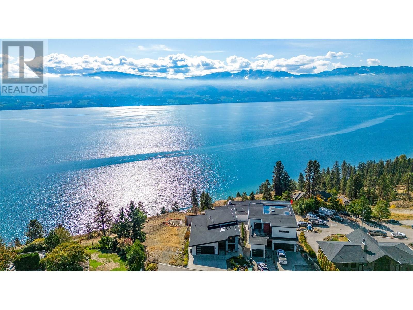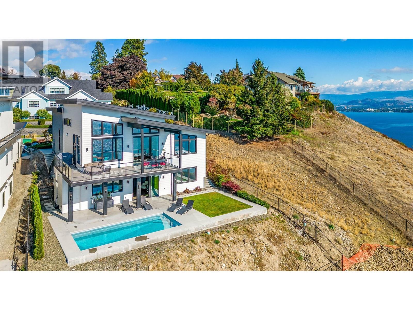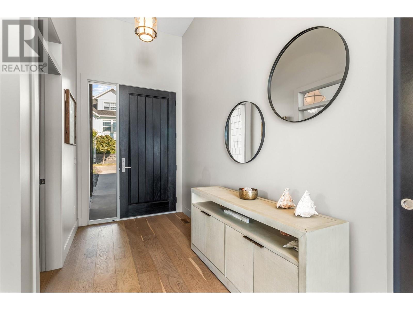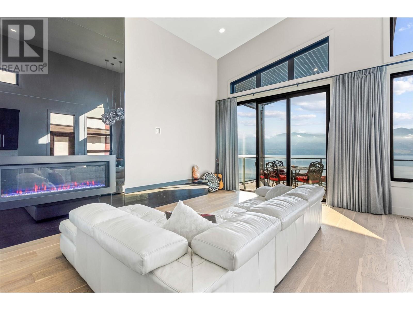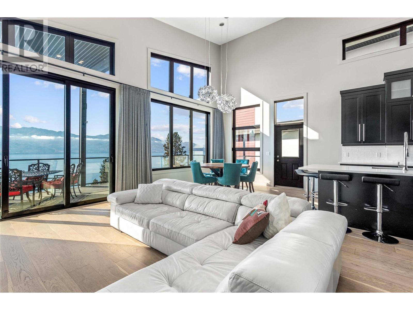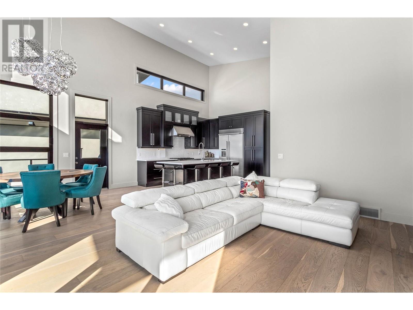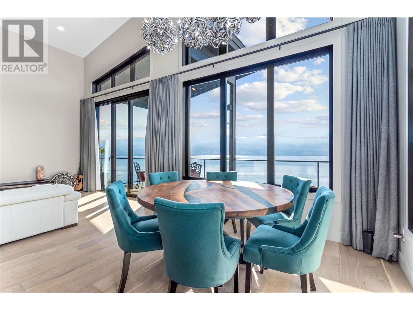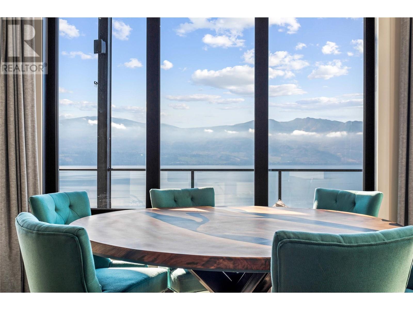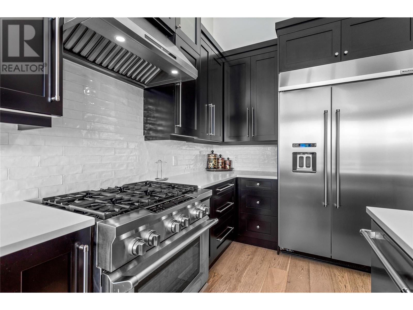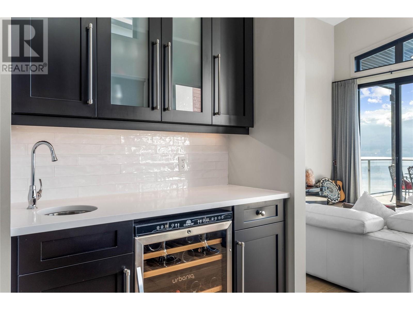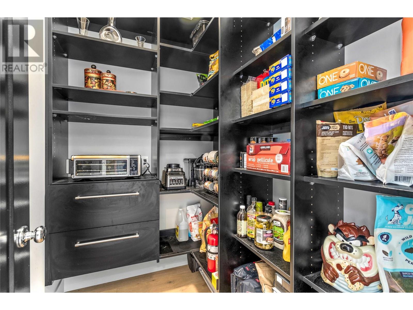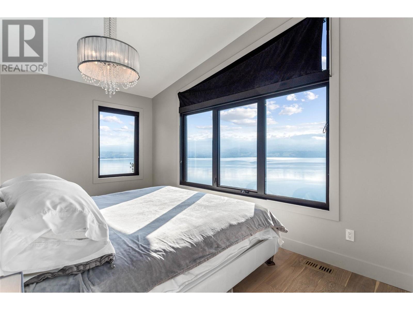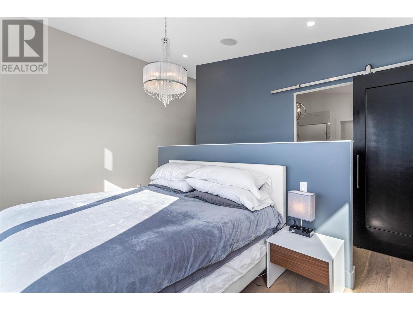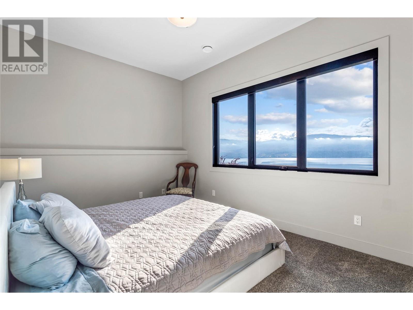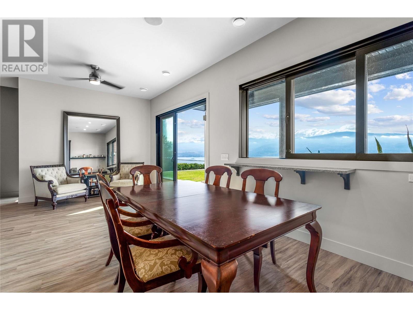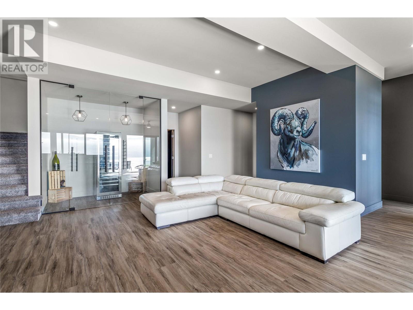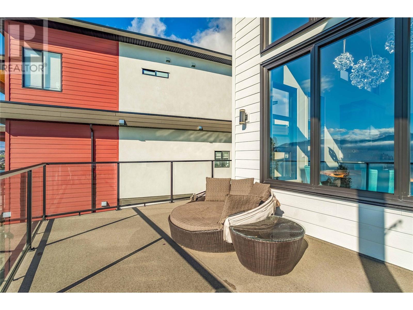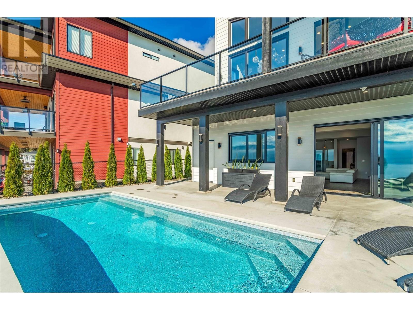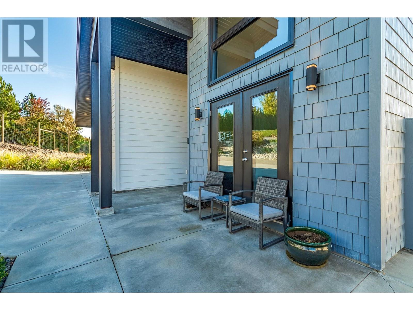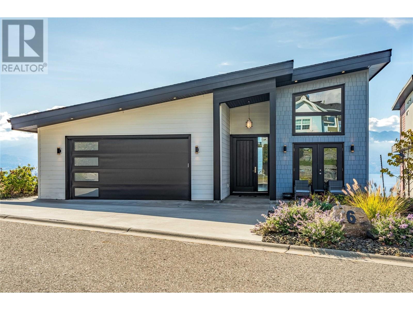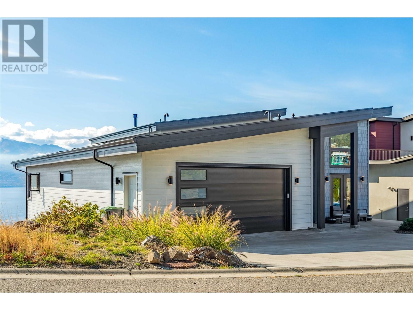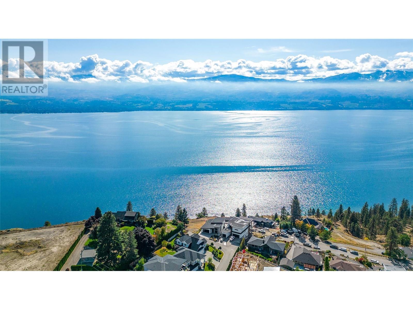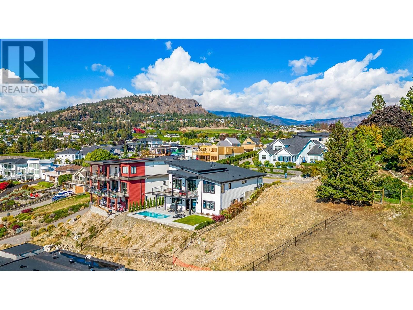4 Bedroom
4 Bathroom
3,380 ft2
Ranch
Fireplace
Inground Pool
Central Air Conditioning
Forced Air, See Remarks
Other
$1,999,500
Location, location, permanent vacation! Panoramic lake views that will take your breath away - from nearly every window of this stunning, walkout rancher. Located in a gated community surrounded by world-class wineries, adjacent to Kalmoir Park. Impressive curb appeal and a modern elevation, this home welcomes you with an open-concept main floor featuring soaring vaulted ceilings over the spacious great room. The island kitchen is a complete with abundant cabinetry, double fridge, full suite of stainless steel appliances, generous walk-in pantry, and a stylish wine bar. Indoor/outdoor living at its finest! The inviting living room features a cozy fireplace, while the expansive covered deck, accessible from both the kitchen and great room, offers breathtaking, unobstructed lake views. The master suite is a true retreat, showcasing the same incredible views. The spa-like ensuite boasts floor-to-ceiling marble finishes, a massive 11-foot walk-in shower, freestanding tub, and a separate water closet. A convenient walk-in closet has direct access to the oversized laundry/mudroom. The walkout basement continues with—you guessed it—more stunning lake views! This level features a spacious recreation area with a wet bar, complete with a bar fridge and dishwasher, a walk-in wine room, three additional bedrooms, a full bathroom, and a separate laundry room. Step out to the inground pool area complete with an outdoor half bath and hot/cold shower hookup. (id:23267)
Property Details
|
MLS® Number
|
10333533 |
|
Property Type
|
Single Family |
|
Neigbourhood
|
Lakeview Heights |
|
Features
|
Irregular Lot Size, One Balcony |
|
Parking Space Total
|
2 |
|
Pool Type
|
Inground Pool |
|
View Type
|
Lake View, Mountain View, Valley View, View (panoramic) |
|
Water Front Type
|
Other |
Building
|
Bathroom Total
|
4 |
|
Bedrooms Total
|
4 |
|
Appliances
|
Refrigerator, Dishwasher, Dryer, Range - Gas |
|
Architectural Style
|
Ranch |
|
Basement Type
|
Full |
|
Constructed Date
|
2017 |
|
Construction Style Attachment
|
Detached |
|
Cooling Type
|
Central Air Conditioning |
|
Exterior Finish
|
Composite Siding |
|
Fireplace Fuel
|
Unknown |
|
Fireplace Present
|
Yes |
|
Fireplace Type
|
Decorative,unknown |
|
Flooring Type
|
Carpeted, Hardwood, Tile, Vinyl |
|
Half Bath Total
|
2 |
|
Heating Type
|
Forced Air, See Remarks |
|
Roof Material
|
Asphalt Shingle |
|
Roof Style
|
Unknown |
|
Stories Total
|
2 |
|
Size Interior
|
3,380 Ft2 |
|
Type
|
House |
|
Utility Water
|
Municipal Water |
Parking
Land
|
Acreage
|
No |
|
Sewer
|
Municipal Sewage System |
|
Size Frontage
|
59 Ft |
|
Size Irregular
|
0.18 |
|
Size Total
|
0.18 Ac|under 1 Acre |
|
Size Total Text
|
0.18 Ac|under 1 Acre |
|
Zoning Type
|
Unknown |
Rooms
| Level |
Type |
Length |
Width |
Dimensions |
|
Basement |
2pc Bathroom |
|
|
Measurements not available |
|
Basement |
Laundry Room |
|
|
2'4'' x 6'10'' |
|
Basement |
Storage |
|
|
16'7'' x 9'11'' |
|
Basement |
Recreation Room |
|
|
24'6'' x 19'6'' |
|
Basement |
Wine Cellar |
|
|
5'5'' x 9'6'' |
|
Basement |
Full Bathroom |
|
|
11'2'' x 5'5'' |
|
Basement |
Bedroom |
|
|
13'1'' x 10'4'' |
|
Basement |
Bedroom |
|
|
10'1'' x 9'7'' |
|
Basement |
Bedroom |
|
|
10'1'' x 9'7'' |
|
Main Level |
Other |
|
|
6'4'' x 10'5'' |
|
Main Level |
Partial Bathroom |
|
|
5'6'' x 5'0'' |
|
Main Level |
Foyer |
|
|
6'0'' x 8'10'' |
|
Main Level |
Other |
|
|
6'8'' x 4'0'' |
|
Main Level |
5pc Ensuite Bath |
|
|
11'0'' x 13'0'' |
|
Main Level |
Primary Bedroom |
|
|
16'6'' x 11'10'' |
|
Main Level |
Other |
|
|
23'0'' x 20'3'' |
|
Main Level |
Laundry Room |
|
|
6'5'' x 15'2'' |
|
Main Level |
Great Room |
|
|
13'6'' x 17'2'' |
|
Main Level |
Dining Room |
|
|
11'0'' x 12'5'' |
|
Main Level |
Kitchen |
|
|
11'0'' x 14'0'' |
|
Main Level |
Pantry |
|
|
5'0'' x 7'0'' |
|
Main Level |
Den |
|
|
11'10'' x 10'8'' |
Utilities
|
Cable
|
At Lot Line |
|
Electricity
|
Available |
|
Natural Gas
|
At Lot Line |
|
Telephone
|
At Lot Line |
|
Water
|
At Lot Line |
https://www.realtor.ca/real-estate/27851118/3121-thacker-drive-unit-6-west-kelowna-lakeview-heights

