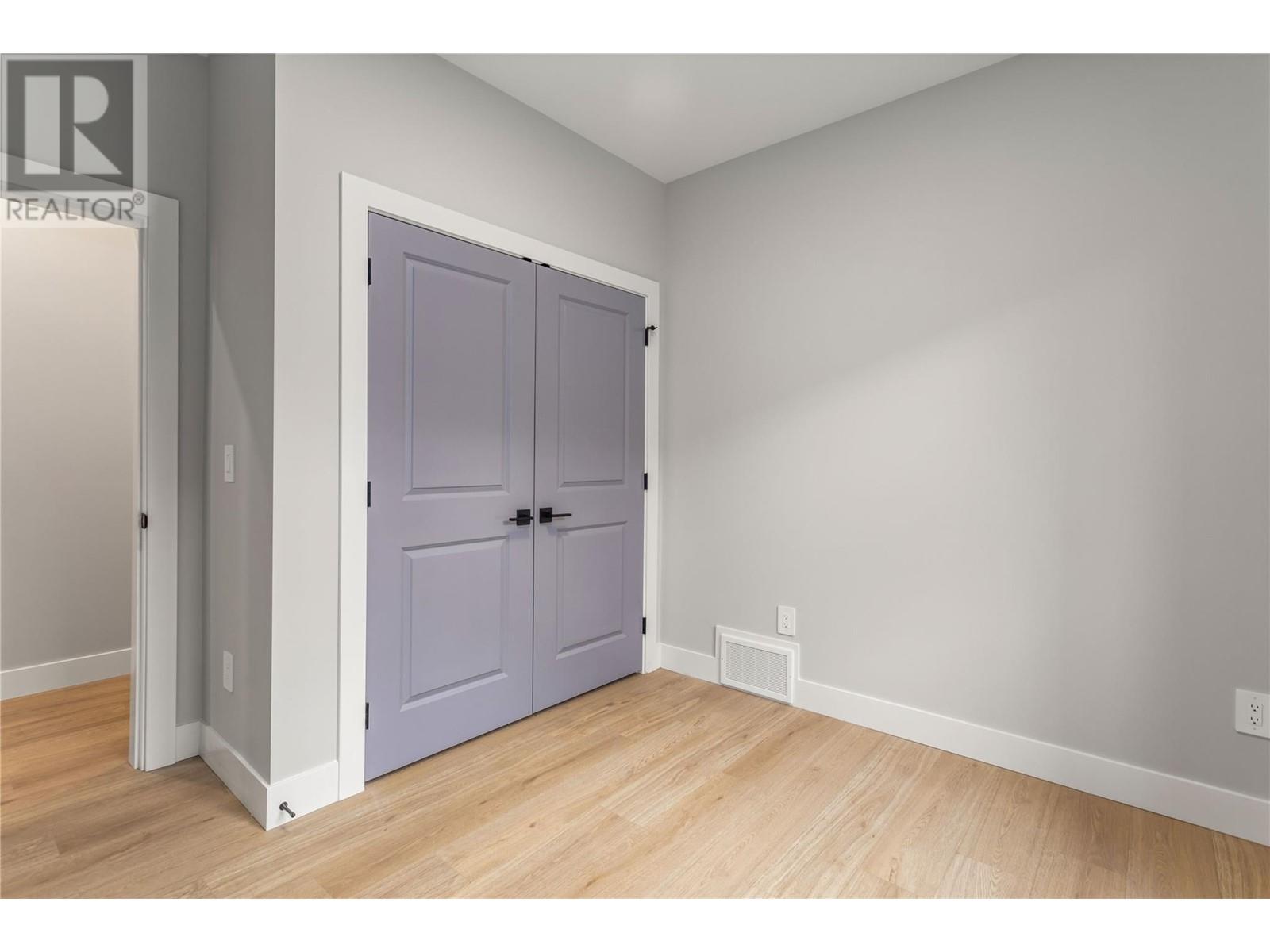3 Bedroom
3 Bathroom
1,462 ft2
Central Air Conditioning
Forced Air
$749,900
Welcome to this brand-new, modern townhouse located in the highly sought-after Ethel Street Multi-Use Pathway Corridor! With a spacious layout and sleek design, this home offers 3 bedrooms and 3 bathrooms, making it perfect for families or those who love extra space. The standout feature? A massive rooftop patio, ideal for entertaining or enjoying stunning views in peace. The beautifully appointed primary suite includes a luxurious ensuite, offering a private retreat within the home. Additional highlights include a detached garage for convenience and storage. With easy access to the pathway, you'll have endless options for biking, walking, or simply enjoying the outdoors. This home is the perfect blend of comfort, style, and location. Don’t miss out—schedule your showing today! (id:23267)
Property Details
|
MLS® Number
|
10333666 |
|
Property Type
|
Single Family |
|
Neigbourhood
|
Kelowna South |
|
Community Features
|
Pets Allowed |
|
Parking Space Total
|
1 |
Building
|
Bathroom Total
|
3 |
|
Bedrooms Total
|
3 |
|
Constructed Date
|
2024 |
|
Construction Style Attachment
|
Attached |
|
Cooling Type
|
Central Air Conditioning |
|
Half Bath Total
|
1 |
|
Heating Type
|
Forced Air |
|
Stories Total
|
3 |
|
Size Interior
|
1,462 Ft2 |
|
Type
|
Row / Townhouse |
|
Utility Water
|
Municipal Water |
Parking
Land
|
Acreage
|
No |
|
Sewer
|
Municipal Sewage System |
|
Size Total Text
|
Under 1 Acre |
|
Zoning Type
|
Unknown |
Rooms
| Level |
Type |
Length |
Width |
Dimensions |
|
Second Level |
Full Bathroom |
|
|
7'6'' x 5'1'' |
|
Second Level |
Bedroom |
|
|
12'5'' x 10'1'' |
|
Second Level |
Bedroom |
|
|
10' x 10'9'' |
|
Second Level |
4pc Ensuite Bath |
|
|
8'1'' x 7'2'' |
|
Second Level |
Primary Bedroom |
|
|
10'11'' x 12'1'' |
|
Main Level |
Partial Bathroom |
|
|
5'2'' x 6' |
|
Main Level |
Living Room |
|
|
20' x 18'8'' |
|
Main Level |
Kitchen |
|
|
13'4'' x 18'8'' |
https://www.realtor.ca/real-estate/27851901/1916-ethel-street-unit-1-kelowna-kelowna-south



















































