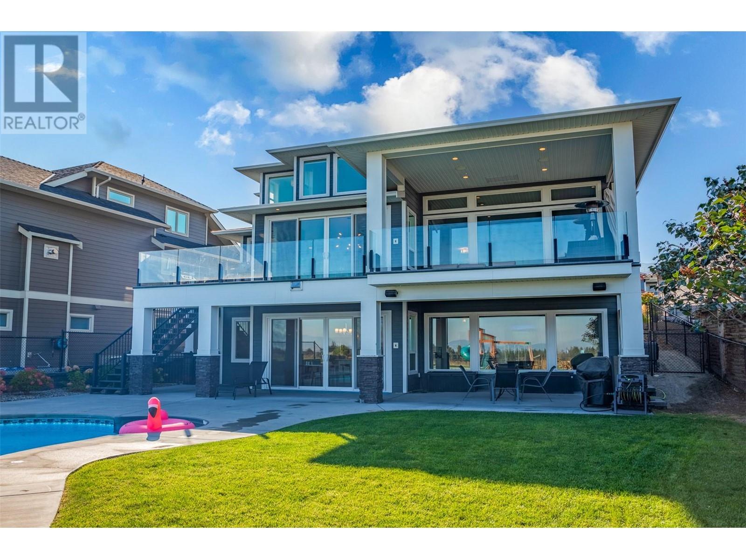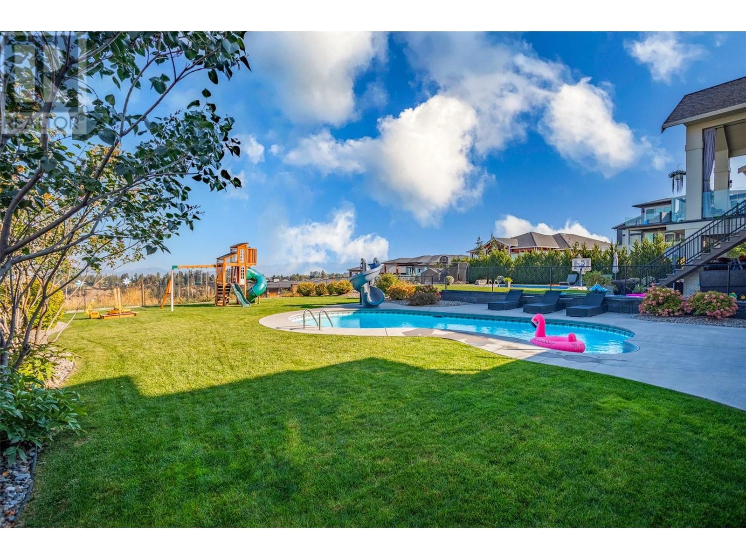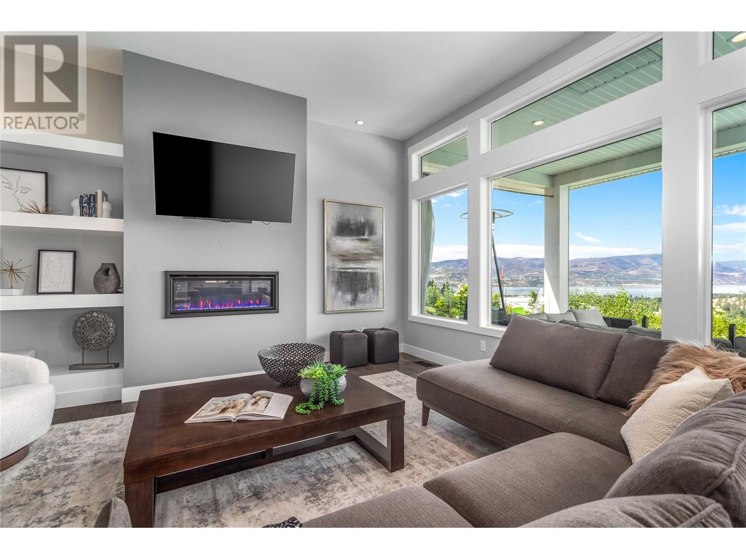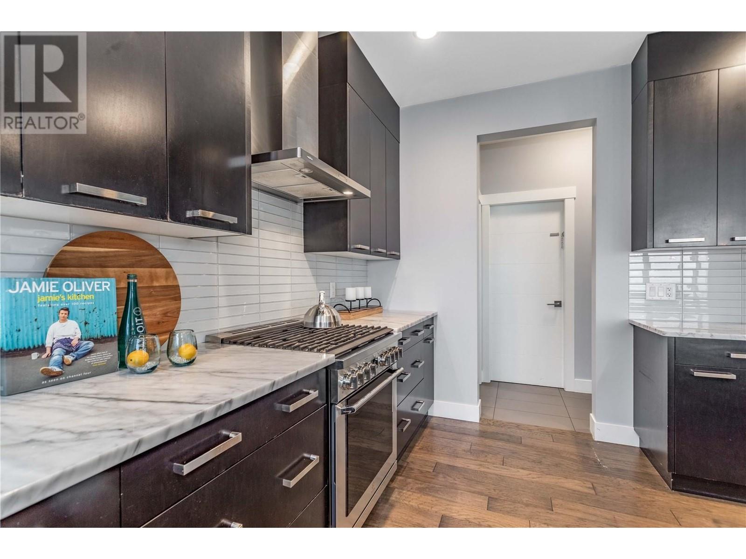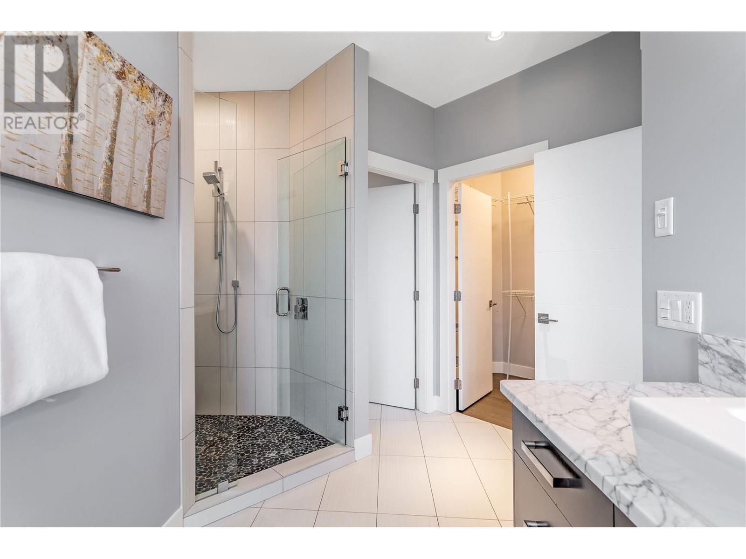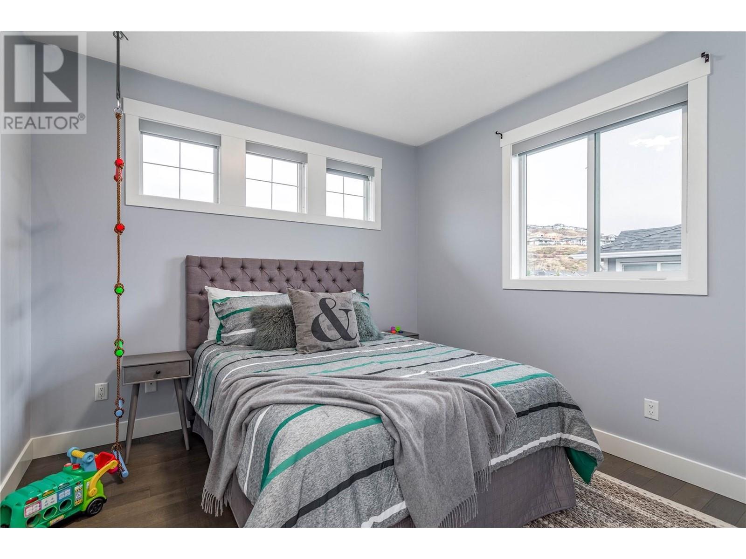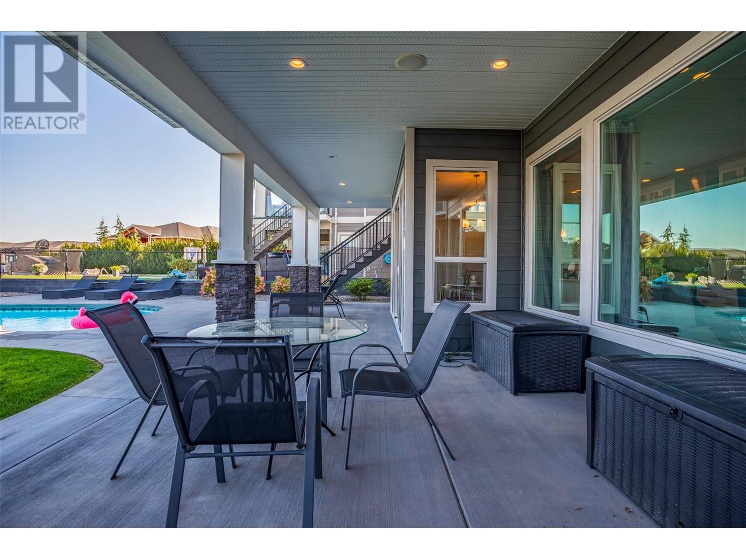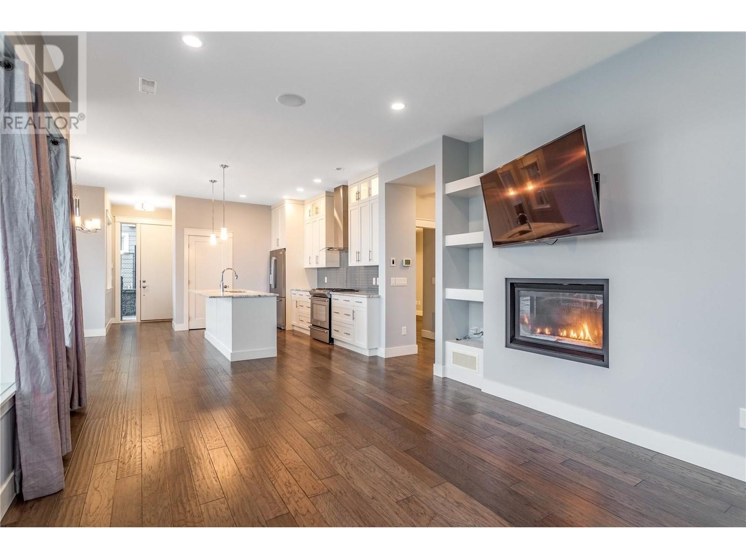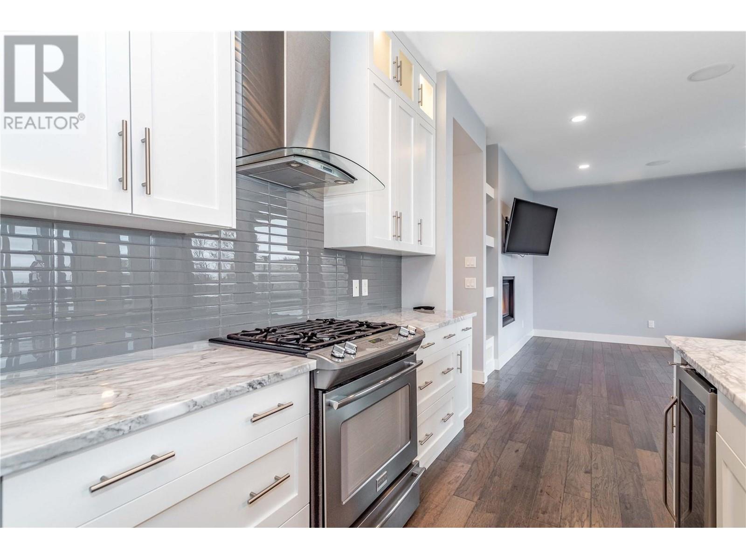5 Bedroom
5 Bathroom
4,255 ft2
Fireplace
Inground Pool, Outdoor Pool, Pool
Central Air Conditioning
Forced Air, See Remarks
$1,868,000
Incredible Family home with 5+ bedrooms and one bedroom Legal Suite. Expansive Lake, Mountain and City Views from every level of this spacious home. This spectacular Kelowna Oasis could become your dream home, where luxury living and breathtaking views unite perfectly. Nestled in a desirable neighbourhood with nearby amenities, this property is a true gem offering a one-of-a-kind living experience. Key features include Panoramic Views to enjoy the best of Kelowna, where each day, you'll wake up to a different masterpiece painted by Mother Nature. Enjoy your outdoor space with an in-ground swimming pool and plenty of green space. This meticulously designed home boasts generous living spaces filled with natural light. The open-concept layout connects the living room, dining area, and kitchen, making it perfect for everyday living and entertaining. The one-bedroom legal suite on the lower level creates an opportunity for rental income or provides guests or extended family to enjoy space with privacy and comfort. The location offers easy access to Kelowna's vibrant lifestyle, with world-class wineries, restaurants, shopping, and outdoor activities. Explore the nearby hiking and biking trails or take a short drive to the ski slopes in the winter. It's more than a home; it's a lifestyle. Room measurements are from Matterport, and square footage is from building plans. Verify if deemed important. (id:23267)
Property Details
|
MLS® Number
|
10317993 |
|
Property Type
|
Single Family |
|
Neigbourhood
|
Upper Mission |
|
Parking Space Total
|
4 |
|
Pool Type
|
Inground Pool, Outdoor Pool, Pool |
|
View Type
|
City View, Lake View, Mountain View, Valley View, View Of Water, View (panoramic) |
Building
|
Bathroom Total
|
5 |
|
Bedrooms Total
|
5 |
|
Basement Type
|
Full |
|
Constructed Date
|
2013 |
|
Construction Style Attachment
|
Detached |
|
Cooling Type
|
Central Air Conditioning |
|
Fireplace Fuel
|
Gas |
|
Fireplace Present
|
Yes |
|
Fireplace Type
|
Unknown |
|
Flooring Type
|
Carpeted, Hardwood, Tile |
|
Heating Fuel
|
Electric |
|
Heating Type
|
Forced Air, See Remarks |
|
Stories Total
|
3 |
|
Size Interior
|
4,255 Ft2 |
|
Type
|
House |
|
Utility Water
|
Municipal Water |
Parking
Land
|
Acreage
|
No |
|
Fence Type
|
Fence |
|
Sewer
|
Municipal Sewage System |
|
Size Frontage
|
51 Ft |
|
Size Irregular
|
0.22 |
|
Size Total
|
0.22 Ac|under 1 Acre |
|
Size Total Text
|
0.22 Ac|under 1 Acre |
|
Zoning Type
|
Unknown |
Rooms
| Level |
Type |
Length |
Width |
Dimensions |
|
Second Level |
Full Bathroom |
|
|
8'7'' x 13'2'' |
|
Second Level |
Bedroom |
|
|
11'7'' x 11' |
|
Second Level |
Bedroom |
|
|
11'1'' x 11'2'' |
|
Second Level |
Full Ensuite Bathroom |
|
|
12' x 18'2'' |
|
Second Level |
Primary Bedroom |
|
|
13'7'' x 17'1'' |
|
Lower Level |
Full Bathroom |
|
|
12'7'' x 5'7'' |
|
Lower Level |
Laundry Room |
|
|
10'10'' x 7'8'' |
|
Lower Level |
Bedroom |
|
|
12'8'' x 13'7'' |
|
Lower Level |
Media |
|
|
20' x 19'9'' |
|
Lower Level |
Kitchen |
|
|
14' x 8'10'' |
|
Lower Level |
Full Bathroom |
|
|
7'1'' x 10'4'' |
|
Lower Level |
Bedroom |
|
|
19' x 11'8'' |
|
Main Level |
Dining Room |
|
|
13'9'' x 8'10'' |
|
Main Level |
Laundry Room |
|
|
6'4'' x 7'9'' |
|
Main Level |
Full Bathroom |
|
|
7'11'' x 7'8'' |
|
Main Level |
Living Room |
|
|
20'5'' x 17'11'' |
|
Main Level |
Office |
|
|
11'9'' x 12'7'' |
|
Main Level |
Kitchen |
|
|
17'1'' x 14'2'' |
|
Additional Accommodation |
Dining Room |
|
|
13'6'' x 9'10'' |
|
Additional Accommodation |
Living Room |
|
|
16'5'' x 12' |
https://www.realtor.ca/real-estate/27090516/1288-steele-road-kelowna-upper-mission




