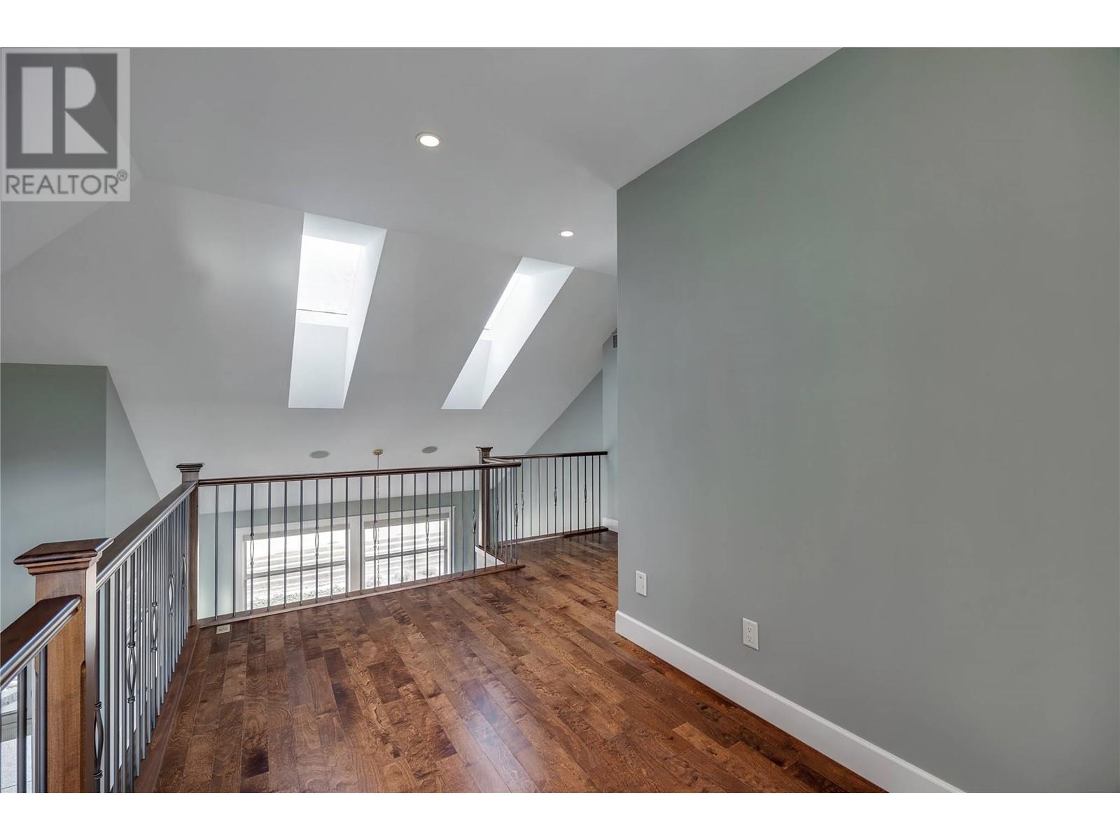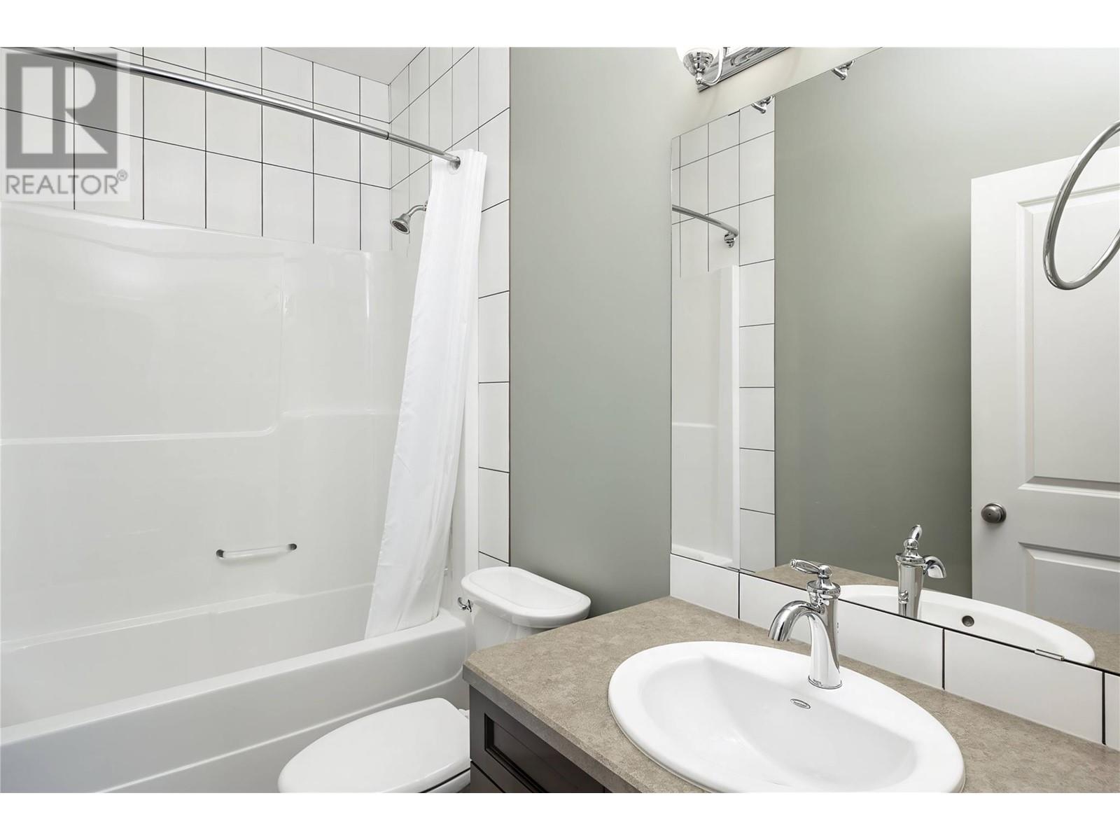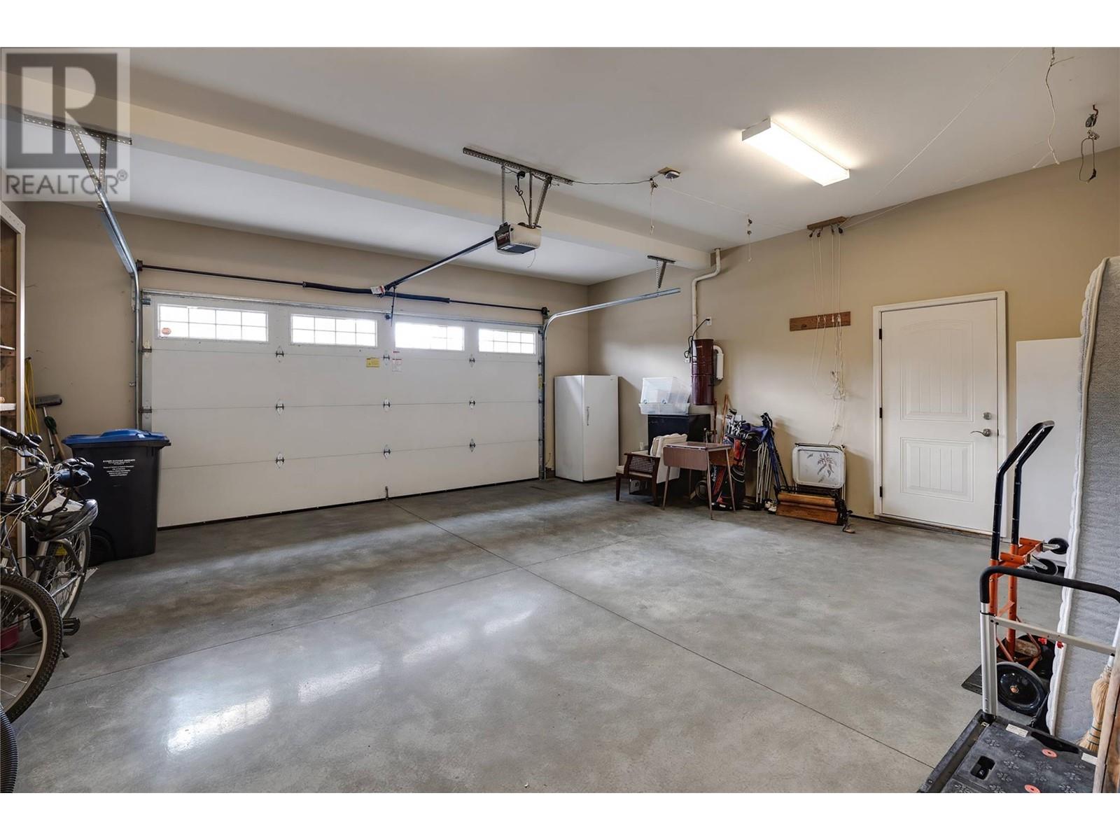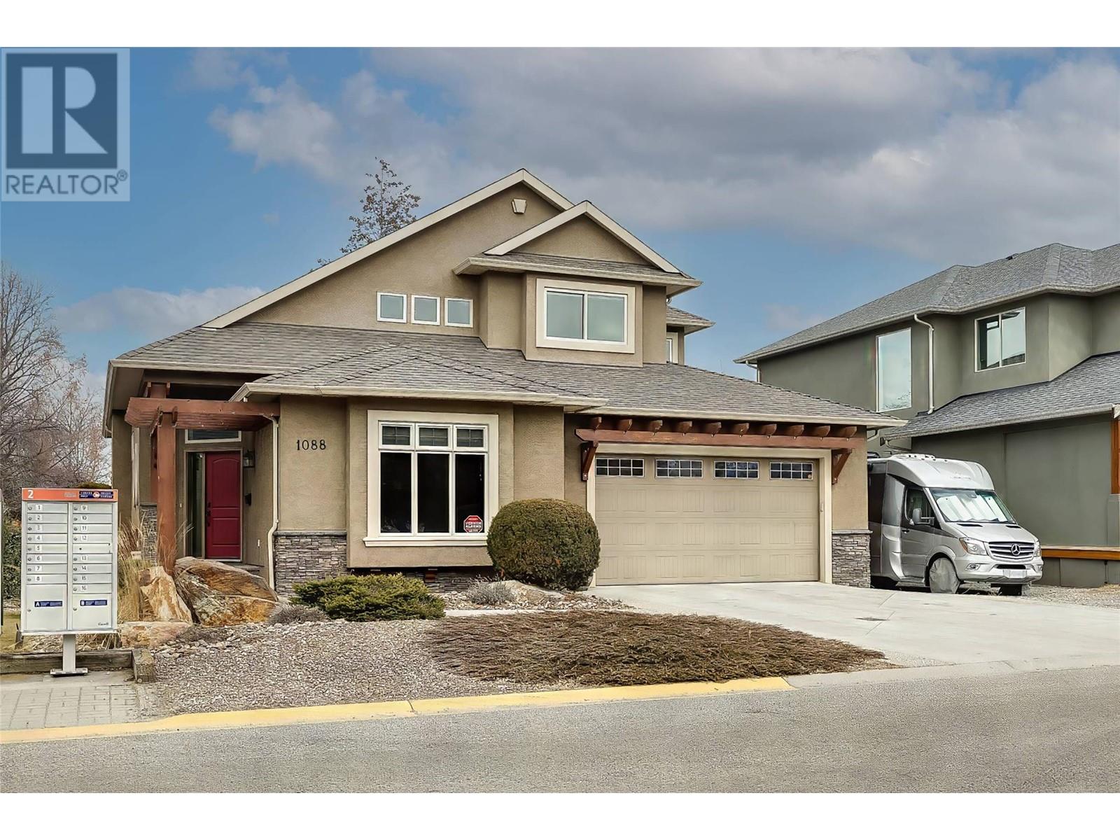1088 Barnes Avenue Kelowna, British Columbia V1W 3Y4
$1,200,000
A gem in the Lower Mission! This immaculate one owner home was thoughtfully designed to provide a delightful living experience in one of Kelowna's very best neighbourhoods. The spacious layout provides generous main floor living with everything needed for everyday life all on one level. The upscale modern island kitchen is inviting and functional, open to the bright and spacious living area with soaring vaulted ceilings. The ground floor primary suite is luxurious and large, with a grand ensuite bathroom and walk-in closet. Off the front entrance, a separate family room/den space is ideal for a home office, TV room or play room. Upstairs, an open lofted flex area provides room for fitness, hobbies or a workstation plus 2 large bedrooms and full bath for kids or guests. Outside, the yard is low maintenance and private, with room to garden and for kids to play. The large covered patio is just steps from the kitchen and is a wonderful place to spend your Okanagan evenings. The oversized garage has lots of space for parking and room to tinker, and the tidy spacious crawl space has excellent stairway access from the garage. RV or boat parking is tucked in beside the house, equipped with an electrical connection and access to sewer. This prime location is a short walk to the beach and area schools, plus convenient access to shopping, recreation, restaurants and some of the nicest walking and cycling around! Book a personal viewing today! *Selected images contain virtual staging (id:23267)
Open House
This property has open houses!
1:00 pm
Ends at:2:30 pm
Property Details
| MLS® Number | 10335754 |
| Property Type | Single Family |
| Neigbourhood | Lower Mission |
| Parking Space Total | 2 |
Building
| Bathroom Total | 3 |
| Bedrooms Total | 3 |
| Appliances | Refrigerator, Dishwasher, Dryer, Range - Gas, Hood Fan, Washer |
| Basement Type | Crawl Space |
| Constructed Date | 2011 |
| Construction Style Attachment | Detached |
| Cooling Type | Central Air Conditioning |
| Exterior Finish | Stucco |
| Fireplace Fuel | Gas |
| Fireplace Present | Yes |
| Fireplace Type | Unknown |
| Half Bath Total | 1 |
| Heating Type | Forced Air |
| Roof Material | Asphalt Shingle |
| Roof Style | Unknown |
| Stories Total | 2 |
| Size Interior | 2,253 Ft2 |
| Type | House |
| Utility Water | Municipal Water |
Parking
| Attached Garage | 2 |
Land
| Acreage | No |
| Landscape Features | Underground Sprinkler |
| Sewer | Municipal Sewage System |
| Size Irregular | 0.13 |
| Size Total | 0.13 Ac|under 1 Acre |
| Size Total Text | 0.13 Ac|under 1 Acre |
| Zoning Type | Unknown |
Rooms
| Level | Type | Length | Width | Dimensions |
|---|---|---|---|---|
| Second Level | 4pc Bathroom | 8'11'' x 4'11'' | ||
| Second Level | Bedroom | 13'11'' x 11'2'' | ||
| Second Level | Bedroom | 14'6'' x 11'8'' | ||
| Second Level | Loft | 14'6'' x 12'9'' | ||
| Main Level | Laundry Room | 9' x 8'1'' | ||
| Main Level | 2pc Bathroom | 5'2'' x 5'5'' | ||
| Main Level | 4pc Ensuite Bath | 9'11'' x 8'9'' | ||
| Main Level | Primary Bedroom | 19'3'' x 17'8'' | ||
| Main Level | Family Room | 14'7'' x 14'2'' | ||
| Main Level | Dining Room | 14'6'' x 17'4'' | ||
| Main Level | Kitchen | 15'7'' x 9'2'' | ||
| Main Level | Living Room | 28'7'' x 29'11'' |
https://www.realtor.ca/real-estate/27925787/1088-barnes-avenue-kelowna-lower-mission
Contact Us
Contact us for more information
















































