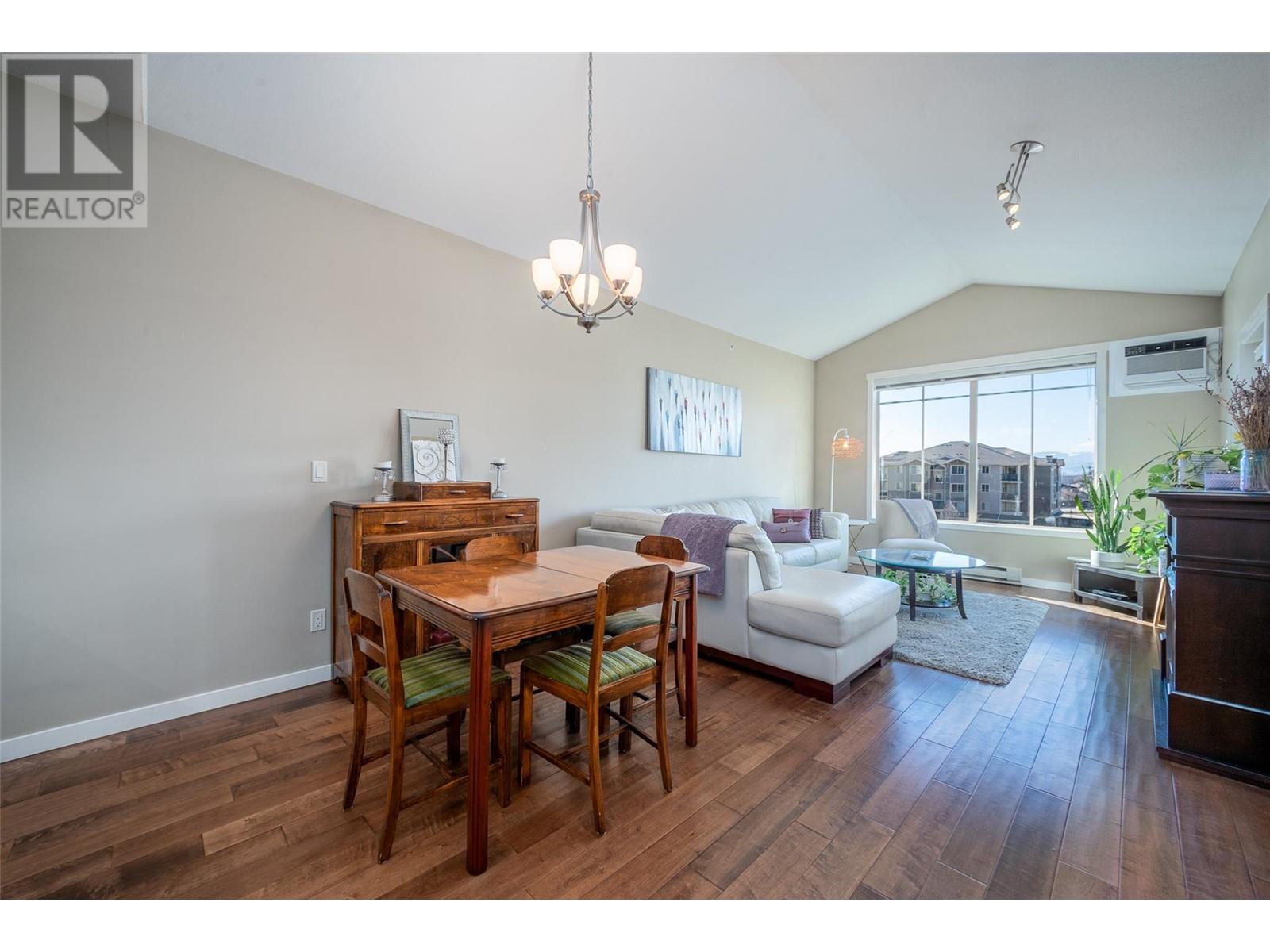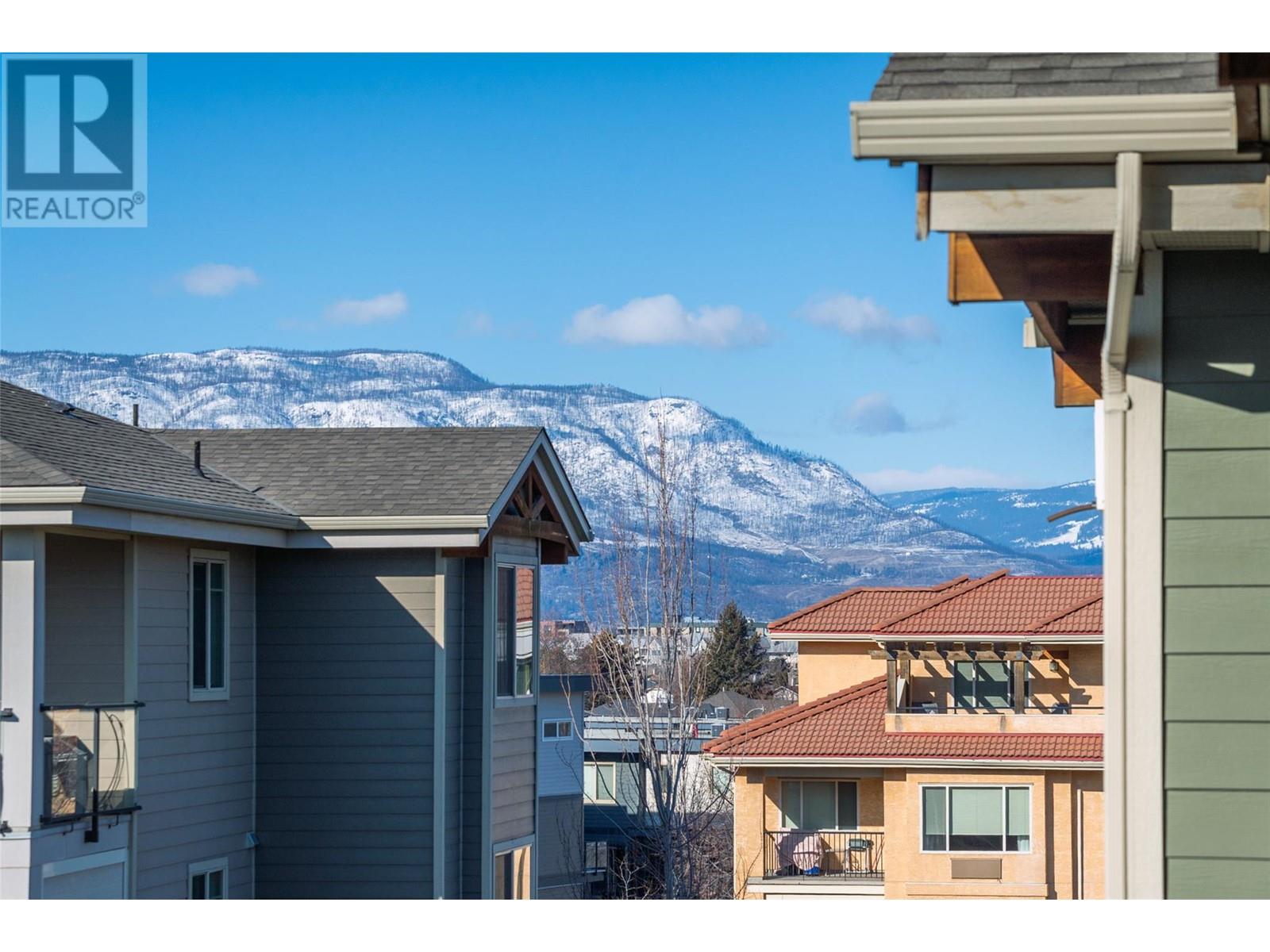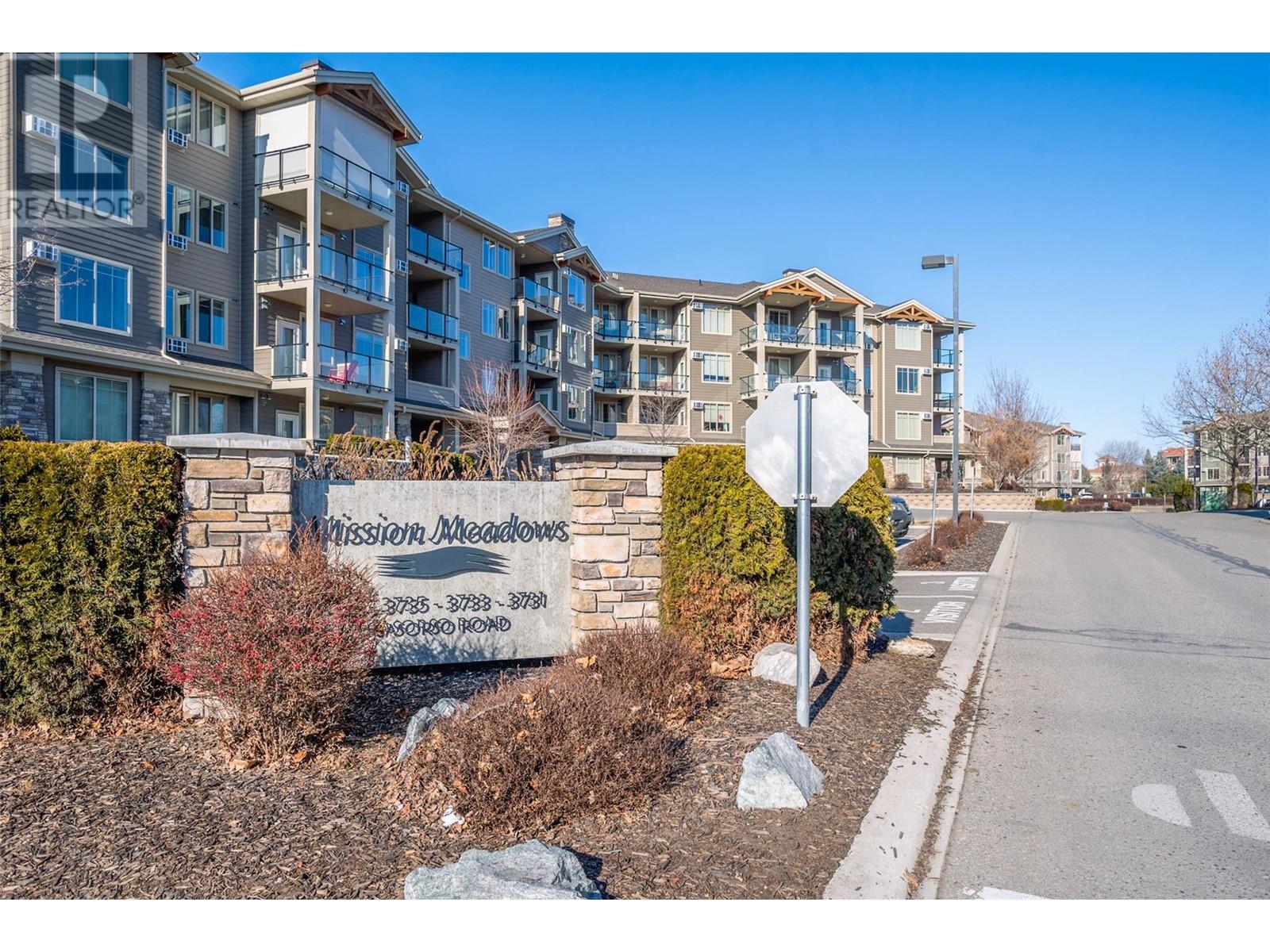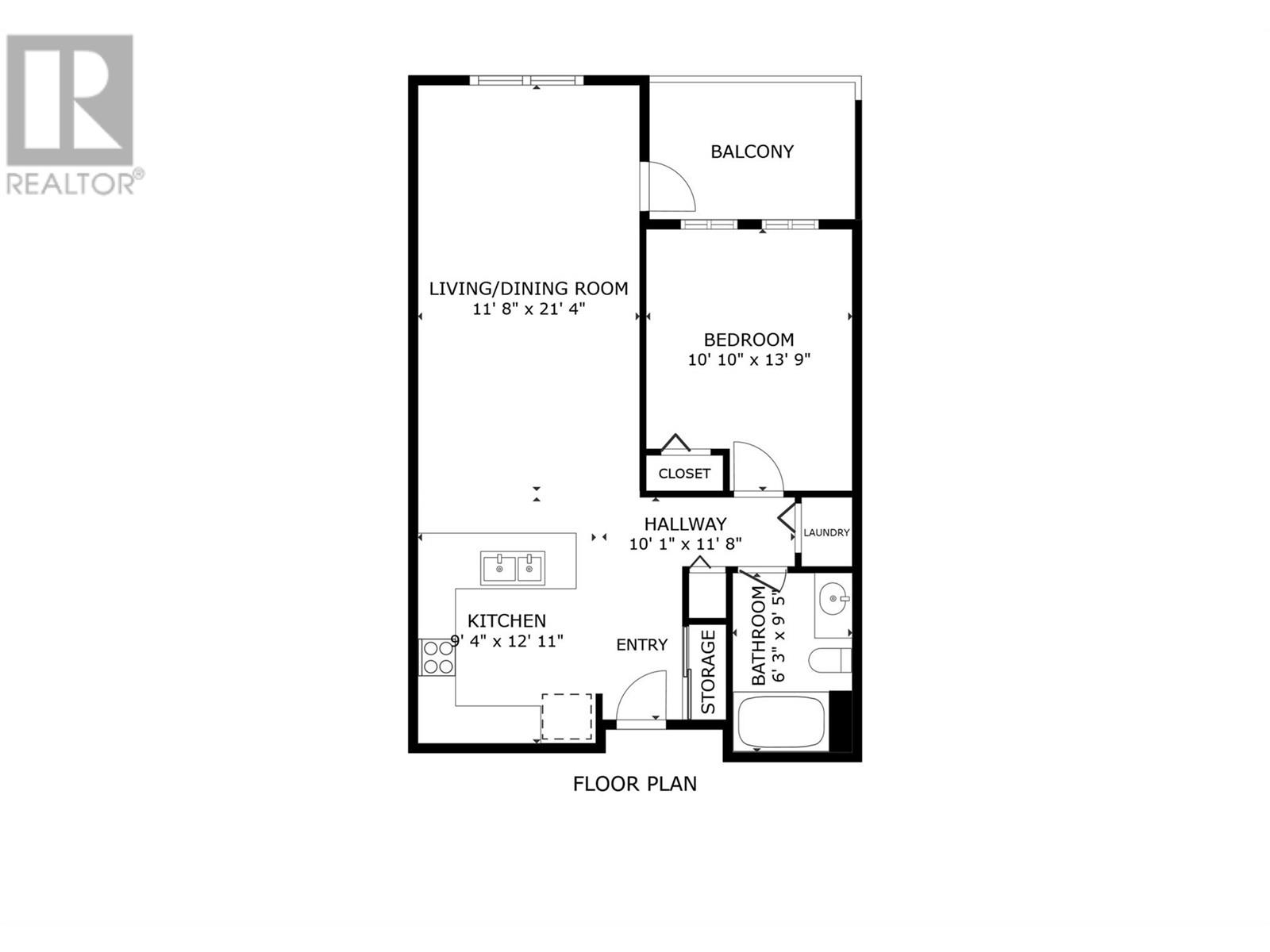3735 Casorso Road Unit# 413 Kelowna, British Columbia V1W 5G1
$449,000Maintenance, Reserve Fund Contributions, Ground Maintenance, Property Management, Other, See Remarks, Recreation Facilities, Sewer
$267.78 Monthly
Maintenance, Reserve Fund Contributions, Ground Maintenance, Property Management, Other, See Remarks, Recreation Facilities, Sewer
$267.78 MonthlyLOVELY TOP FLOOR 1 BDRM/1 BATH condo in prime LOWER MISSION location. VACANT & MOVE IN READY! This 752 square foot unit, LOCATED ON THE QUIET SIDE, features an open floor plan with VAULTED CEILINGS, BIG WINDOWS and BEAUTIFUL HARDWOOD FLOORING! The STYLISH KITCHEN includes white custom shaker style cabinetry, granite countertops and an eat up bar for additional and convenient seating! The spacious living room is filled with natural light and embraces warmth and comfort from the ambience of the electric fireplace. The covered sundeck allows for enjoyable BBQ's & beautiful mountain views! The bedroom is very generous in size and located across from the 4 piece bathroom. Newer stacked washer/dryer and A/C wall units! Strata fees include hot water. Other features include secure underground parking w/private storage room in front of the parking stall, guest suite & detached Clubhouse w/fitness room and lounge area including pool table and kitchen. Close walk to Okanagan Lake, beaches, restaurants, Mission Greenway, shopping, transit and Casorso Elementary School. No age restrictions! RENTALS allowed and ONE PET allowed w/restrictions. QUICK POSSESSION POSSIBLE! (id:23267)
Property Details
| MLS® Number | 10335036 |
| Property Type | Single Family |
| Neigbourhood | Lower Mission |
| Community Name | Mission Meadows |
| Community Features | Pets Allowed With Restrictions |
| Features | One Balcony |
| Parking Space Total | 1 |
| Storage Type | Storage, Locker |
| Structure | Clubhouse |
Building
| Bathroom Total | 1 |
| Bedrooms Total | 1 |
| Amenities | Clubhouse, Storage - Locker |
| Appliances | Refrigerator, Dishwasher, Dryer, Range - Electric, Microwave, Washer |
| Architectural Style | Contemporary |
| Constructed Date | 2008 |
| Cooling Type | Wall Unit |
| Fireplace Fuel | Electric |
| Fireplace Present | Yes |
| Fireplace Type | Unknown |
| Flooring Type | Hardwood |
| Heating Fuel | Electric |
| Stories Total | 1 |
| Size Interior | 752 Ft2 |
| Type | Apartment |
| Utility Water | Municipal Water |
Parking
| Heated Garage | |
| Parkade |
Land
| Acreage | No |
| Sewer | Municipal Sewage System |
| Size Total Text | Under 1 Acre |
| Zoning Type | Unknown |
Rooms
| Level | Type | Length | Width | Dimensions |
|---|---|---|---|---|
| Main Level | Full Bathroom | 9'5'' x 6'3'' | ||
| Main Level | Primary Bedroom | 13'9'' x 10'10'' | ||
| Main Level | Living Room | 21'4'' x 11'8'' | ||
| Main Level | Kitchen | 12'11'' x 9'4'' |
https://www.realtor.ca/real-estate/27913451/3735-casorso-road-unit-413-kelowna-lower-mission
Contact Us
Contact us for more information










































