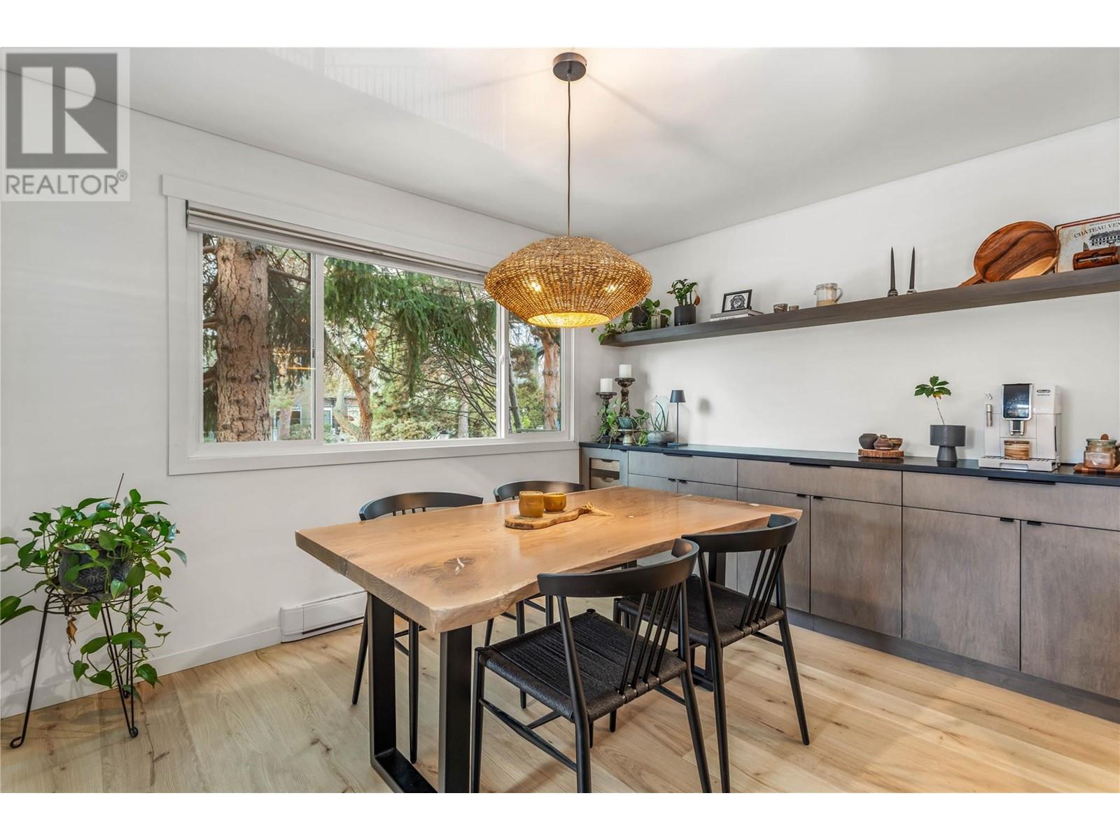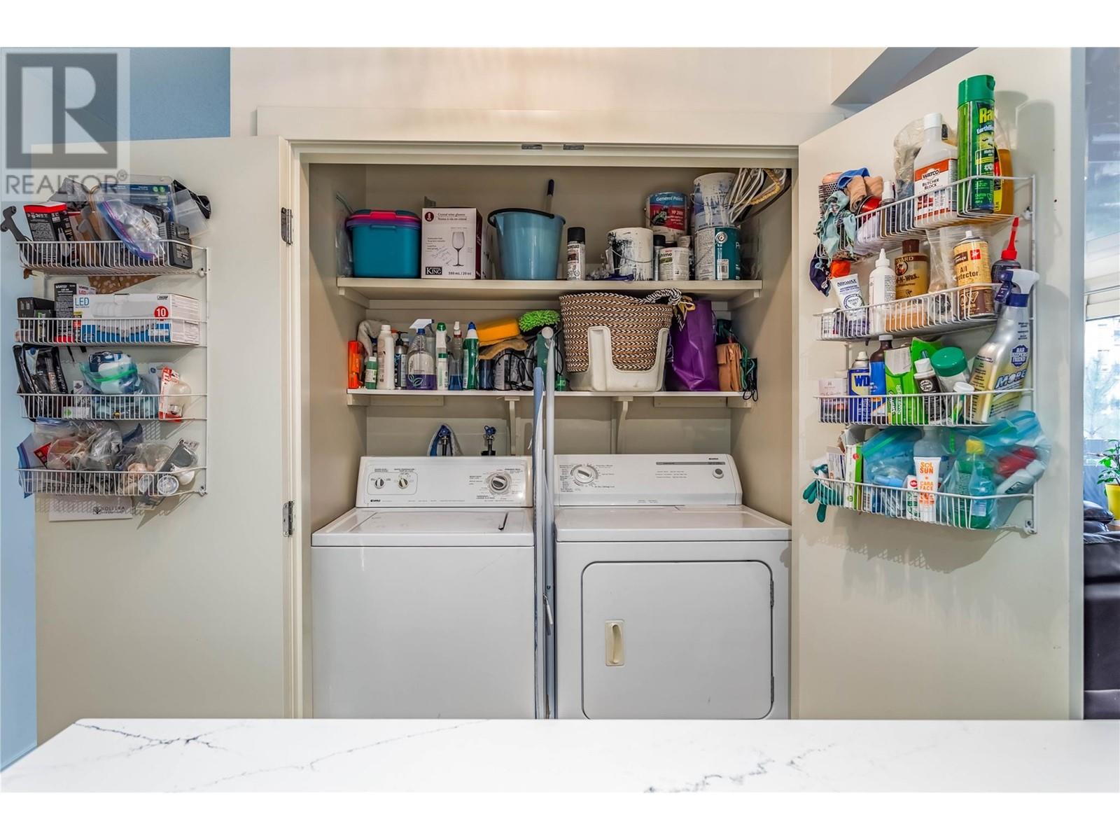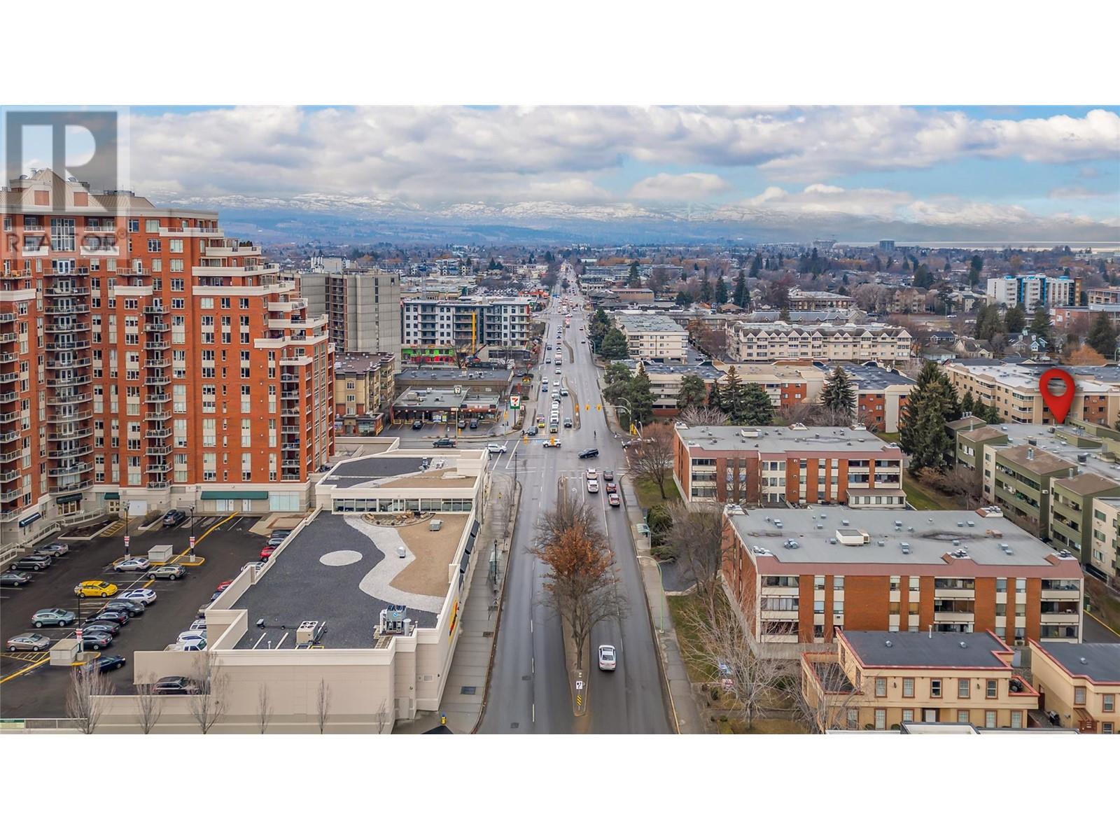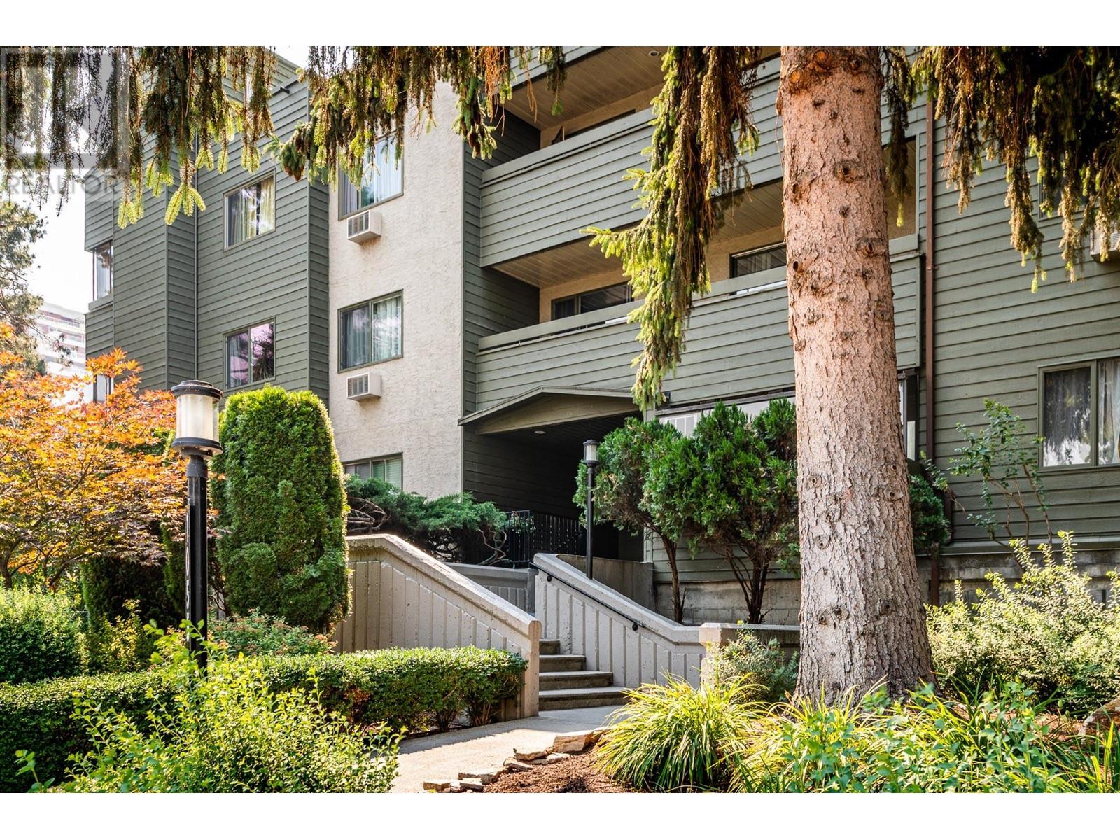1056 Bernard Avenue Unit# 109 Kelowna, British Columbia V1Y 8L7
$499,900Maintenance,
$494.26 Monthly
Maintenance,
$494.26 MonthlyPROFESSIONALLY RENOVATED 1234 sq.ft. BRIGHT CORNER UNIT in an ideally located desirable 55+ complex offers modern living at its best. This spacious 2 Bedroom + Den, 2 Full Bathroom unit features a sleek modern kitchen with quartz Silestone countertops, brand new stainless steel fridge (2025), cozy modern fireplace (Dec 2024), high-quality laminate flooring (Dec 2024), updated A/C, windows, trims, doors & handles (2016). The unique stretch ceiling and open concept living space creates a bright, open ambiance. The second bedroom includes a built-in desk, perfect for working from home. Enjoy fantastic amenities such as an outdoor pool, indoor hot tub, saunas, and a workshop. Ideally located close to shopping, downtown, and the beach. Pet-friendly (2 dogs/cats or 1 of each, dogs not to exceed 12kg & 24” at shoulder). One assigned parking spot and owner currently rents an additional spot for $50/month. Don’t miss out on this move-in-ready gem! (id:23267)
Property Details
| MLS® Number | 10333413 |
| Property Type | Single Family |
| Neigbourhood | Kelowna North |
| Community Name | 1056 Bernard |
| Amenities Near By | Golf Nearby, Public Transit, Park, Recreation, Schools, Shopping |
| Community Features | Adult Oriented, Pets Allowed, Pet Restrictions, Rentals Allowed, Seniors Oriented |
| Features | Level Lot, Corner Site, One Balcony |
| Parking Space Total | 1 |
| Pool Type | Inground Pool, Outdoor Pool |
| Storage Type | Storage, Locker |
Building
| Bathroom Total | 2 |
| Bedrooms Total | 2 |
| Amenities | Sauna, Whirlpool |
| Appliances | Refrigerator, Dishwasher, Dryer, Range - Electric, Microwave, Washer |
| Constructed Date | 1980 |
| Cooling Type | Wall Unit |
| Exterior Finish | Brick, Cedar Siding, Stucco |
| Flooring Type | Hardwood |
| Heating Fuel | Electric |
| Heating Type | Baseboard Heaters |
| Roof Material | Asphalt Shingle |
| Roof Style | Unknown |
| Stories Total | 1 |
| Size Interior | 1,234 Ft2 |
| Type | Apartment |
| Utility Water | Municipal Water |
Parking
| Underground | 1 |
Land
| Access Type | Easy Access |
| Acreage | No |
| Land Amenities | Golf Nearby, Public Transit, Park, Recreation, Schools, Shopping |
| Landscape Features | Landscaped, Level |
| Sewer | Municipal Sewage System |
| Size Total Text | Under 1 Acre |
| Zoning Type | Unknown |
Rooms
| Level | Type | Length | Width | Dimensions |
|---|---|---|---|---|
| Main Level | Foyer | 10'10'' x 4'0'' | ||
| Main Level | Full Bathroom | 8'0'' x 5'0'' | ||
| Main Level | 3pc Ensuite Bath | 8'2'' x 5'0'' | ||
| Main Level | Bedroom | 12'2'' x 9'0'' | ||
| Main Level | Primary Bedroom | 19'0'' x 11'0'' | ||
| Main Level | Den | 11'1'' x 8'6'' | ||
| Main Level | Kitchen | 8'0'' x 16'1'' | ||
| Main Level | Dining Room | 11'6'' x 9'8'' | ||
| Main Level | Living Room | 18'4'' x 12'2'' |
https://www.realtor.ca/real-estate/27873609/1056-bernard-avenue-unit-109-kelowna-kelowna-north
Contact Us
Contact us for more information








































