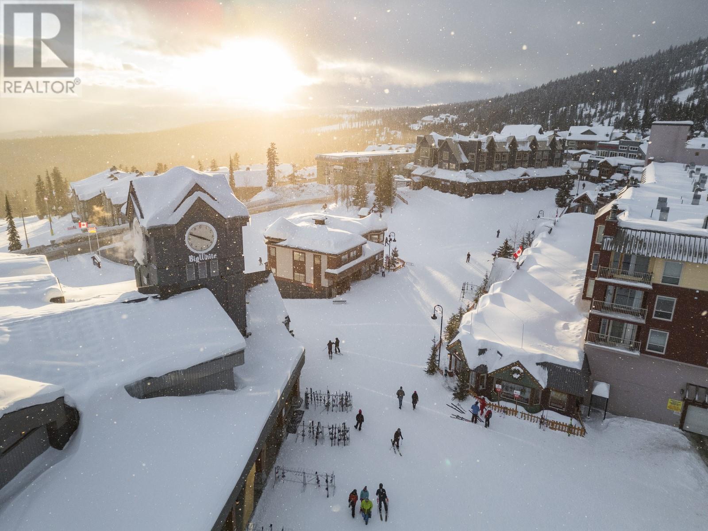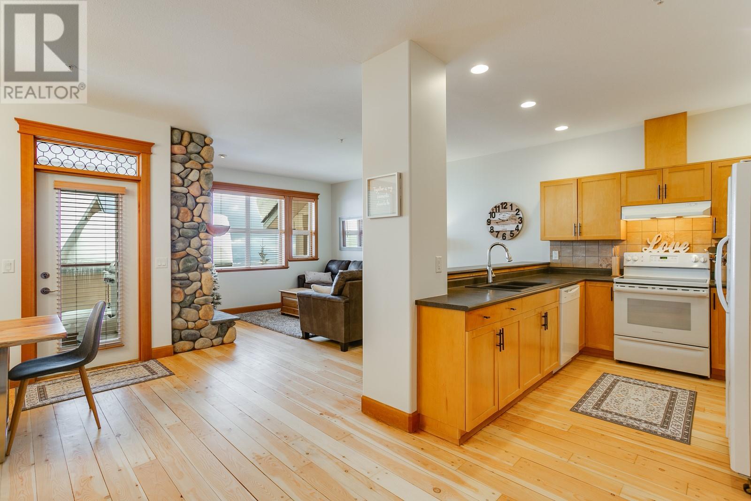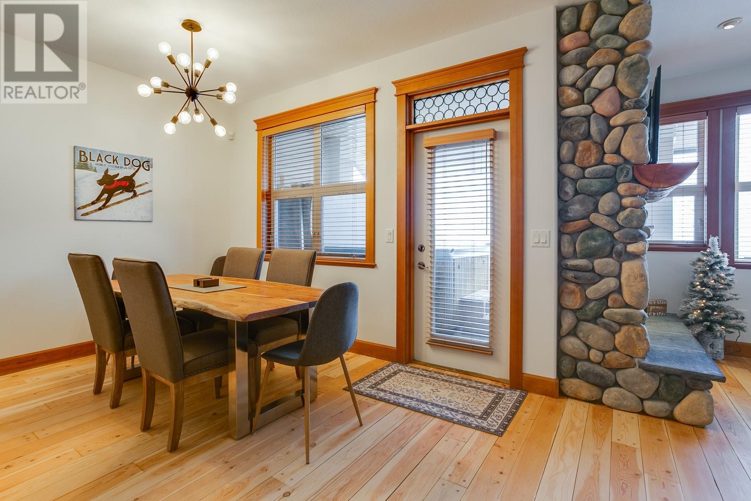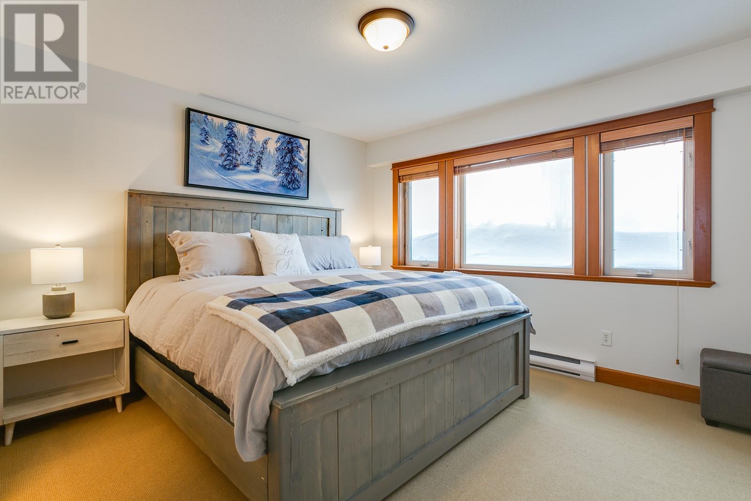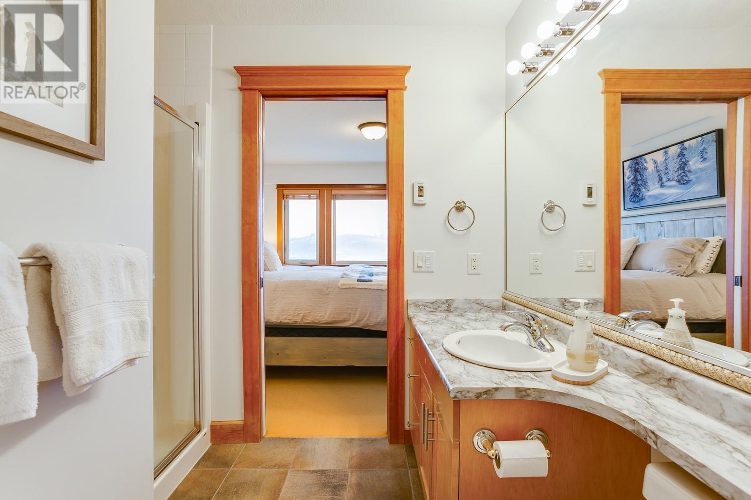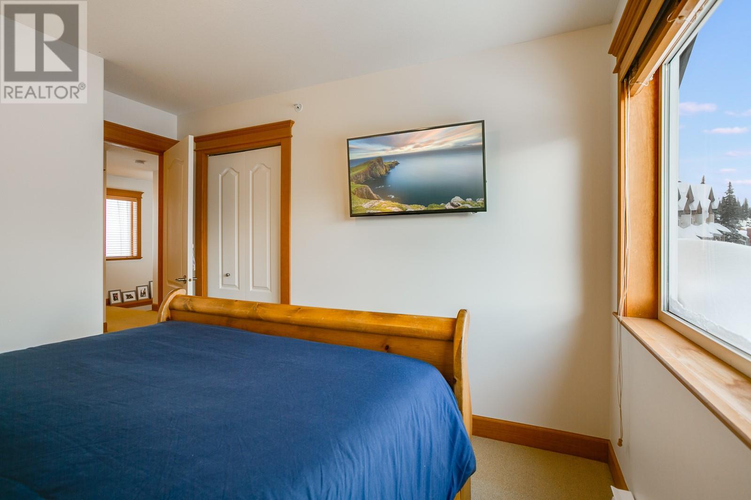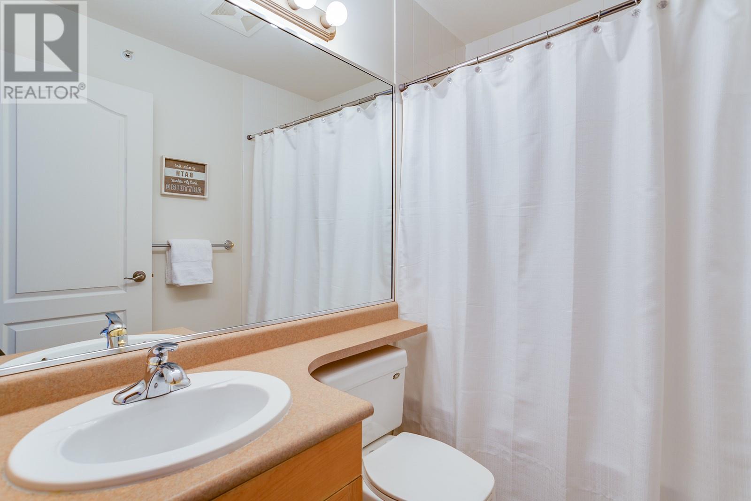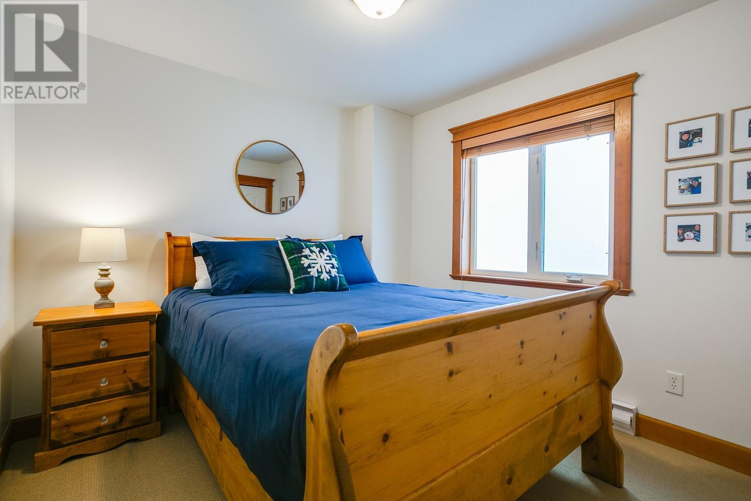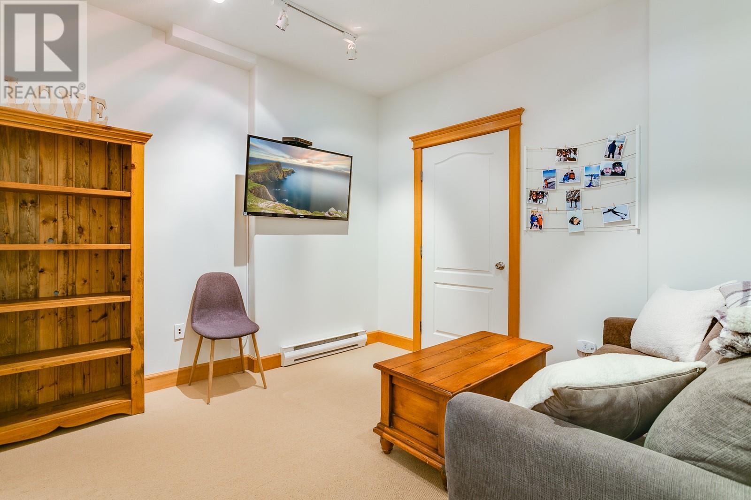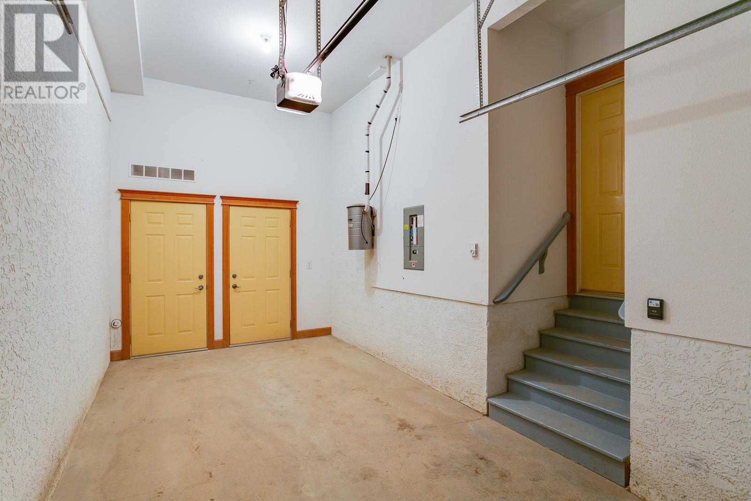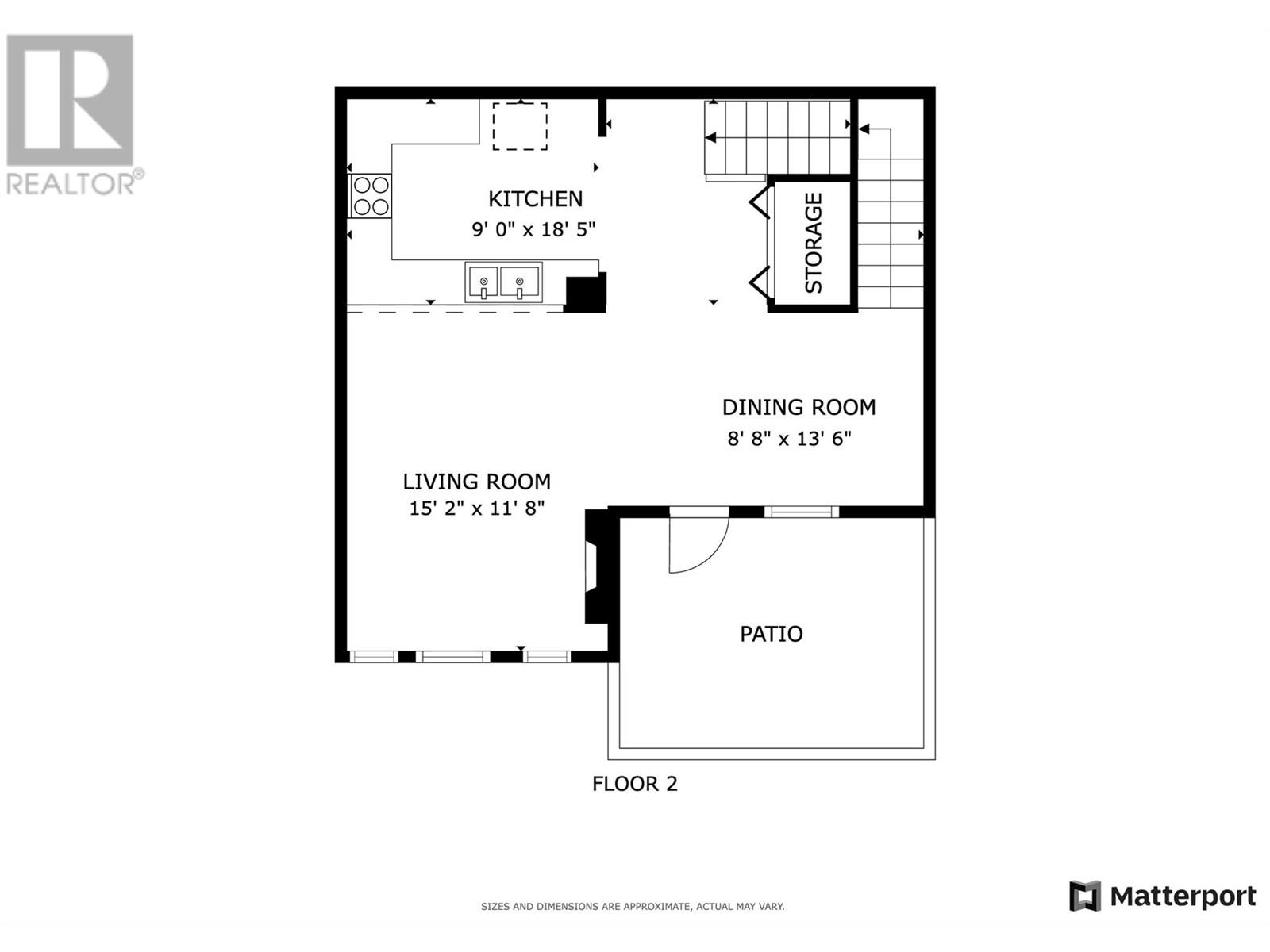3 Bedroom
3 Bathroom
1,421 ft2
Fireplace
Baseboard Heaters, See Remarks
$700,000Maintenance, Reserve Fund Contributions, Insurance, Ground Maintenance, Other, See Remarks, Waste Removal
$610.32 Monthly
Discover the perfect mountain retreat at Big White Ski Resort! This meticulously designed and maintained 3-bedroom, 3-bathroom townhouse with a den offers everything you need for year-round enjoyment. With ski-in/ski-out access just steps from the Ridge Rocket, you’ll hit the slopes with ease. The spacious one-car garage, complemented by dedicated ski storage at both the front door and inside the garage, provide convenience for all your gear. Unwind after a day of adventure on the covered balcony, where a private hot tub and valley views await. Inside, the home features an open-concept living area ideal for entertaining, complete with a cozy fireplace for apres-ski relaxation. The well-appointed kitchen offers ample counter space, making meal preparation a breeze. Located just a 10-minute stroll from the vibrant Village Center, you’ll have access to a variety of restaurants, a grocery store, and resort amenities, including an ice skating rink, tube park, dog sledding, and snowmobile tours. When the snow melts, enjoy mountain biking, hiking trails, and a disc golf course at this all-season destination. Whether you're seeking a vacation getaway or an income-generating property, this townhome blends luxury, adventure, and relaxation in one spectacular package. Schedule your showing today to experience everything Big White has to offer! (id:23267)
Property Details
|
MLS® Number
|
10332122 |
|
Property Type
|
Single Family |
|
Neigbourhood
|
Big White |
|
Community Name
|
Tree Tops |
|
Amenities Near By
|
Recreation, Ski Area |
|
Community Features
|
Family Oriented, Pets Allowed, Rentals Allowed |
|
Features
|
Balcony |
|
Parking Space Total
|
1 |
|
Storage Type
|
Storage, Locker |
|
View Type
|
Mountain View, Valley View, View (panoramic) |
Building
|
Bathroom Total
|
3 |
|
Bedrooms Total
|
3 |
|
Appliances
|
Range, Refrigerator, Dishwasher, Dryer, Microwave, Oven, Washer |
|
Constructed Date
|
1999 |
|
Construction Style Attachment
|
Attached |
|
Exterior Finish
|
Stone, Vinyl Siding, Wood Siding |
|
Fire Protection
|
Sprinkler System-fire, Controlled Entry, Security System, Smoke Detector Only |
|
Fireplace Fuel
|
Propane |
|
Fireplace Present
|
Yes |
|
Fireplace Type
|
Unknown |
|
Flooring Type
|
Carpeted, Hardwood, Tile |
|
Heating Fuel
|
Electric |
|
Heating Type
|
Baseboard Heaters, See Remarks |
|
Roof Material
|
Asphalt Shingle |
|
Roof Style
|
Unknown |
|
Stories Total
|
3 |
|
Size Interior
|
1,421 Ft2 |
|
Type
|
Row / Townhouse |
|
Utility Water
|
Private Utility |
Parking
Land
|
Access Type
|
Easy Access |
|
Acreage
|
No |
|
Land Amenities
|
Recreation, Ski Area |
|
Sewer
|
Municipal Sewage System |
|
Size Total Text
|
Under 1 Acre |
|
Zoning Type
|
Unknown |
Rooms
| Level |
Type |
Length |
Width |
Dimensions |
|
Second Level |
4pc Ensuite Bath |
|
|
7'9'' x 8'10'' |
|
Second Level |
Primary Bedroom |
|
|
11'5'' x 11'6'' |
|
Second Level |
Other |
|
|
12'0'' x 12'10'' |
|
Second Level |
Bedroom |
|
|
9'0'' x 9'5'' |
|
Second Level |
3pc Bathroom |
|
|
7'2'' x 4'7'' |
|
Second Level |
Bedroom |
|
|
10'7'' x 11'6'' |
|
Lower Level |
3pc Bathroom |
|
|
6'8'' x 5'9'' |
|
Lower Level |
Den |
|
|
11'2'' x 10'7'' |
|
Lower Level |
Other |
|
|
7'9'' x 20'7'' |
|
Main Level |
Kitchen |
|
|
9'0'' x 18'5'' |
|
Main Level |
Living Room |
|
|
15'2'' x 11'8'' |
|
Main Level |
Dining Room |
|
|
8'8'' x 13'6'' |
Utilities
|
Cable
|
Available |
|
Electricity
|
Available |
|
Telephone
|
Available |
|
Sewer
|
Available |
|
Water
|
Available |
https://www.realtor.ca/real-estate/27831556/7640-porcupine-road-unit-9-big-white-big-white





