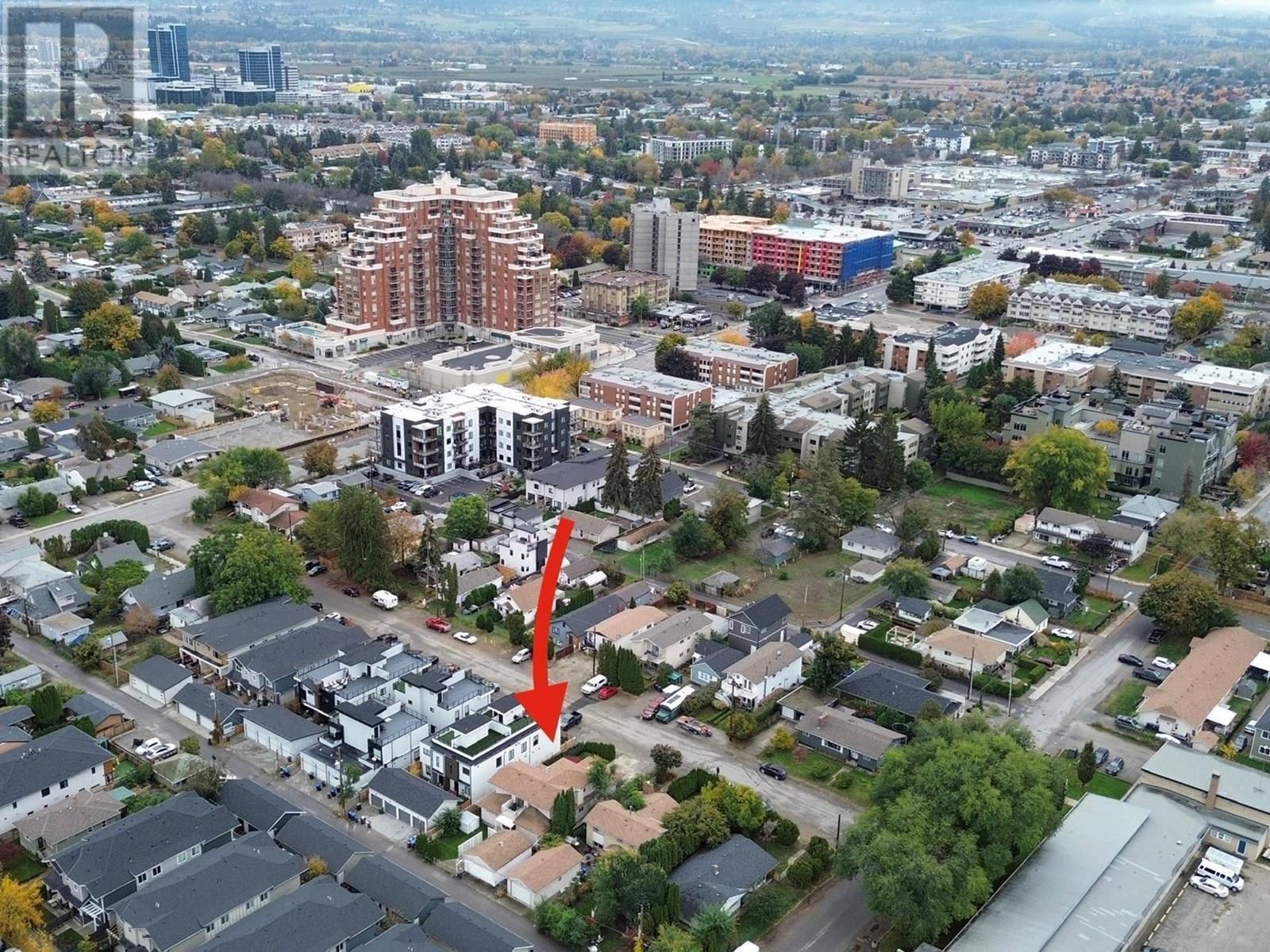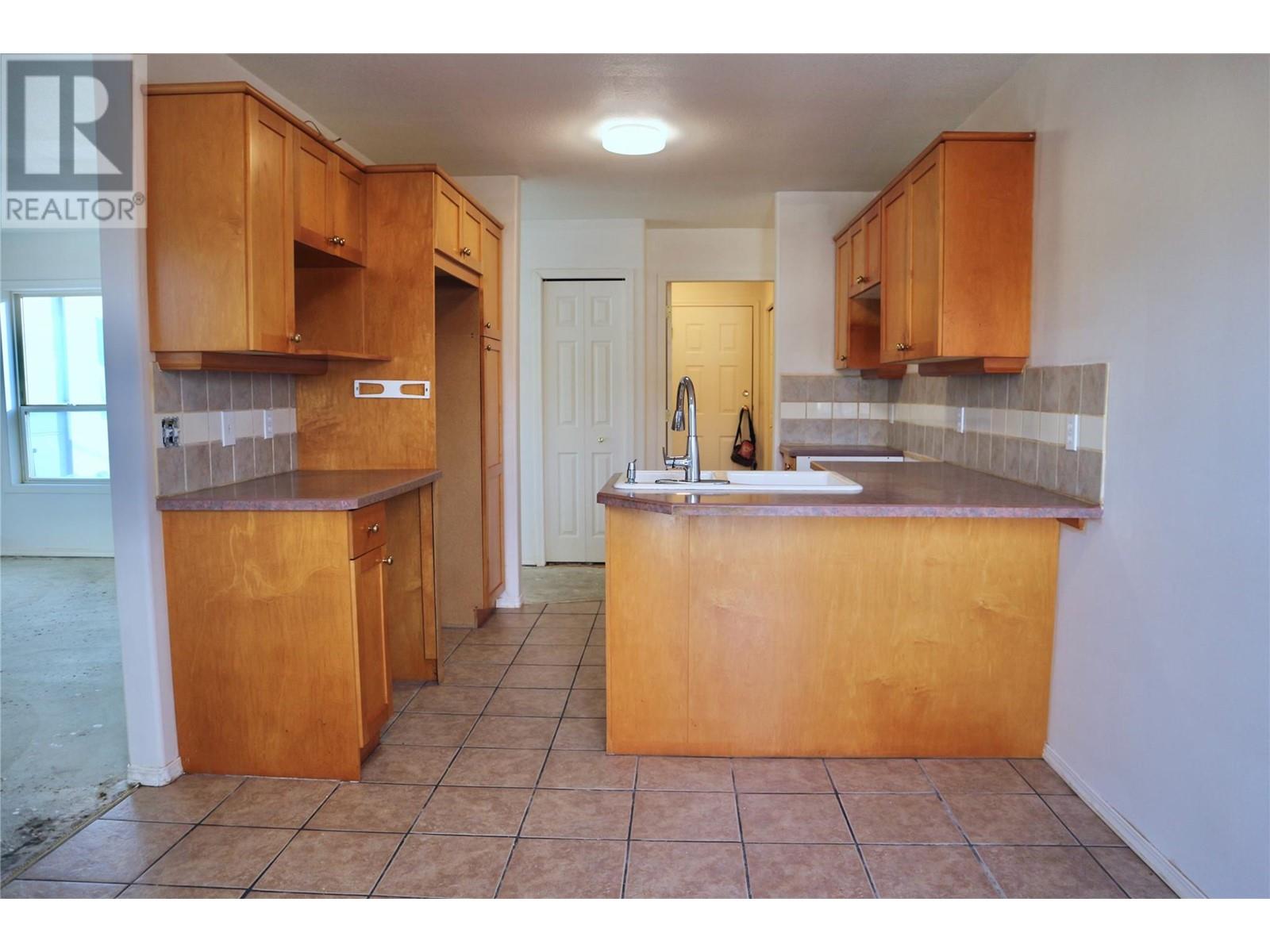1020 Martin Avenue Kelowna, British Columbia V1Y 6V5
$1,099,900
OPEN HOUSE SUNDAY JAN 22 3-5 PM **Attention Investors and Builders:** Rare opportunity to acquire a highly sought-after property with MF-1 zoning (formerly RU7), offering a prime .15-acre flat lot with desirable laneway access. Current land use allows for the construction of a fourplex, making this a strategic investment for future development. The existing home, built in 1996, is configured as two legal separate dwellings. Buy and hold while making great rent, demolish and build a multiplex property, or move in and make it your ideal space to live... The possibilities are vast. The ground floor features a spacious 2-bedroom, 2-bathroom unit, while the upper level offers a 2-bedroom, 1-bathroom layout. Additional features include a 2-car garage in the front, a large detached double garage at the rear, covered patios, private lawn, and ample parking space for boats, RVs or trailers. Located in the heart of downtown Kelowna, this property provides immediate access to all the amenities and attractions the Okanagan has to offer. Contact today to arrange your viewing and explore the potential of this exceptional property. (id:23267)
Open House
This property has open houses!
3:00 pm
Ends at:5:00 pm
Property Details
| MLS® Number | 10332663 |
| Property Type | Single Family |
| Neigbourhood | Kelowna North |
| Community Features | Pets Allowed |
| Features | Balcony |
| Parking Space Total | 4 |
| View Type | Mountain View |
Building
| Bathroom Total | 3 |
| Bedrooms Total | 4 |
| Basement Type | Crawl Space |
| Constructed Date | 1996 |
| Construction Style Attachment | Detached |
| Cooling Type | Central Air Conditioning |
| Exterior Finish | Stucco |
| Fireplace Fuel | Gas |
| Fireplace Present | Yes |
| Fireplace Type | Unknown |
| Flooring Type | Carpeted, Linoleum |
| Heating Type | Forced Air |
| Roof Material | Asphalt Shingle |
| Roof Style | Unknown |
| Stories Total | 2 |
| Size Interior | 2,139 Ft2 |
| Type | House |
| Utility Water | Municipal Water |
Parking
| See Remarks | |
| Attached Garage | 4 |
| Detached Garage | 4 |
| Street | |
| R V | 1 |
Land
| Acreage | No |
| Landscape Features | Underground Sprinkler |
| Sewer | Municipal Sewage System |
| Size Irregular | 0.15 |
| Size Total | 0.15 Ac|under 1 Acre |
| Size Total Text | 0.15 Ac|under 1 Acre |
| Zoning Type | Unknown |
Rooms
| Level | Type | Length | Width | Dimensions |
|---|---|---|---|---|
| Second Level | Living Room | 12'5'' x 17'11'' | ||
| Second Level | Laundry Room | 6'1'' x 7'6'' | ||
| Second Level | Dining Room | 9'10'' x 7'11'' | ||
| Second Level | Kitchen | 9'6'' x 9'5'' | ||
| Second Level | Bedroom | 11' x 9'11'' | ||
| Second Level | Primary Bedroom | 12'2'' x 11'3'' | ||
| Second Level | 4pc Bathroom | 8'5'' | ||
| Main Level | Other | 6'9'' x 6'9'' | ||
| Main Level | Primary Bedroom | 12'11'' x 14'1'' | ||
| Main Level | Office | 8'6'' x 11' | ||
| Main Level | Living Room | 12'5'' x 27'11'' | ||
| Main Level | Laundry Room | 8'6'' x 8'10'' | ||
| Main Level | Kitchen | 9'10'' x 11'4'' | ||
| Main Level | Foyer | 14'5'' x 6'6'' | ||
| Main Level | Dining Room | 9'10'' x 8'9'' | ||
| Main Level | Bedroom | 9'3'' x 9'10'' | ||
| Main Level | 4pc Bathroom | 9'3'' x 5' | ||
| Main Level | 3pc Bathroom | 5'11'' x 6'9'' |
https://www.realtor.ca/real-estate/27821406/1020-martin-avenue-kelowna-kelowna-north
Contact Us
Contact us for more information














































