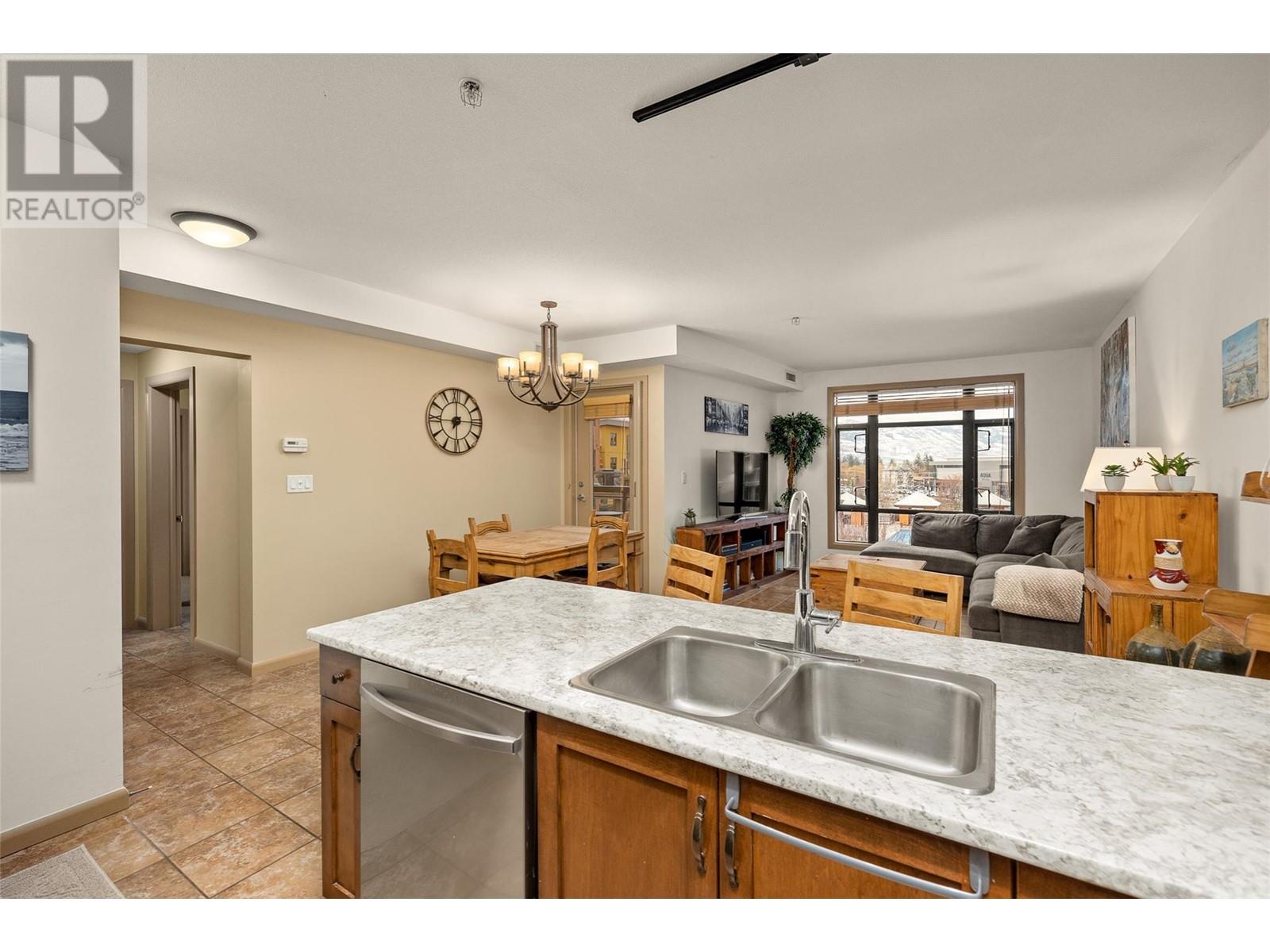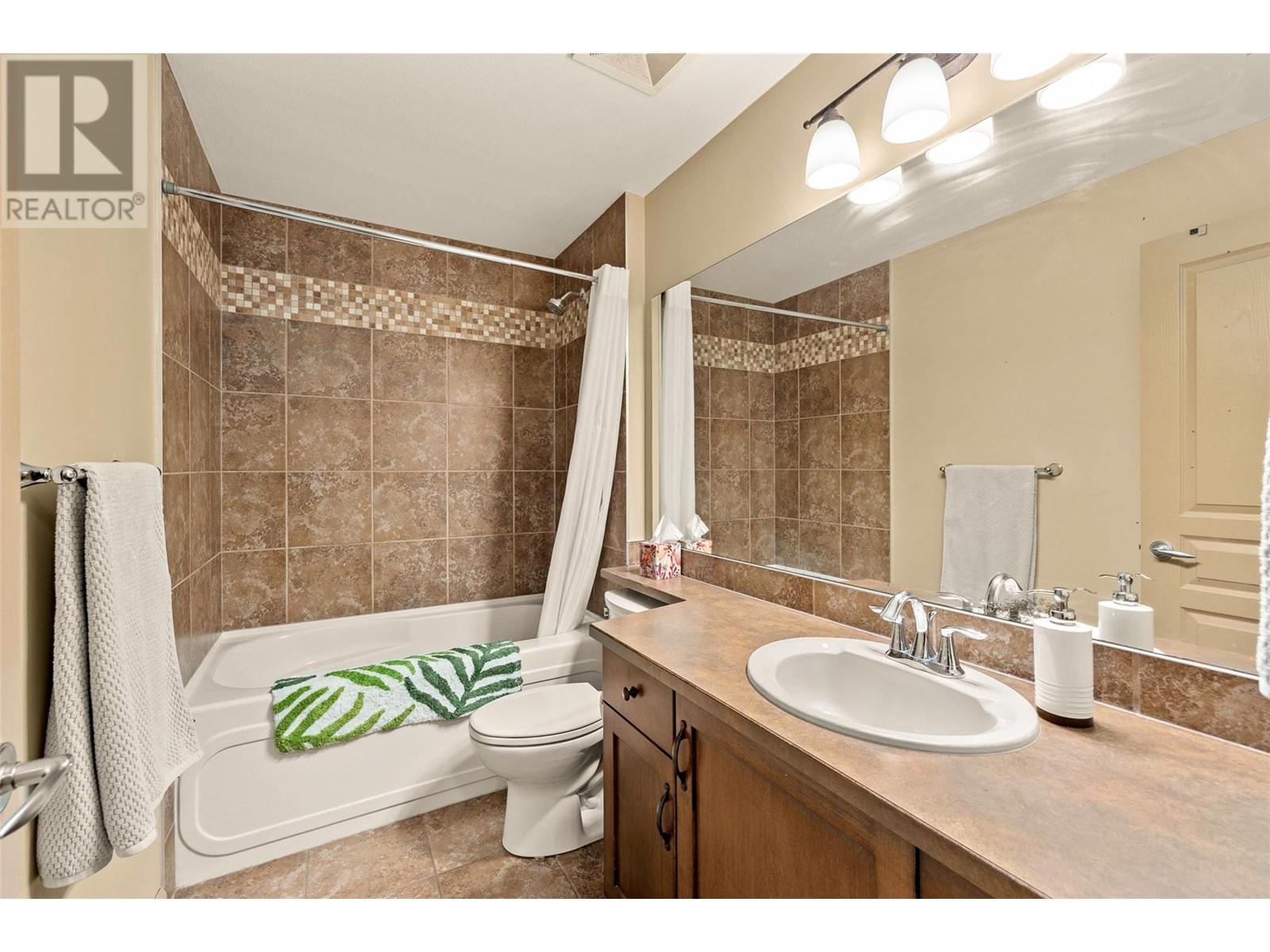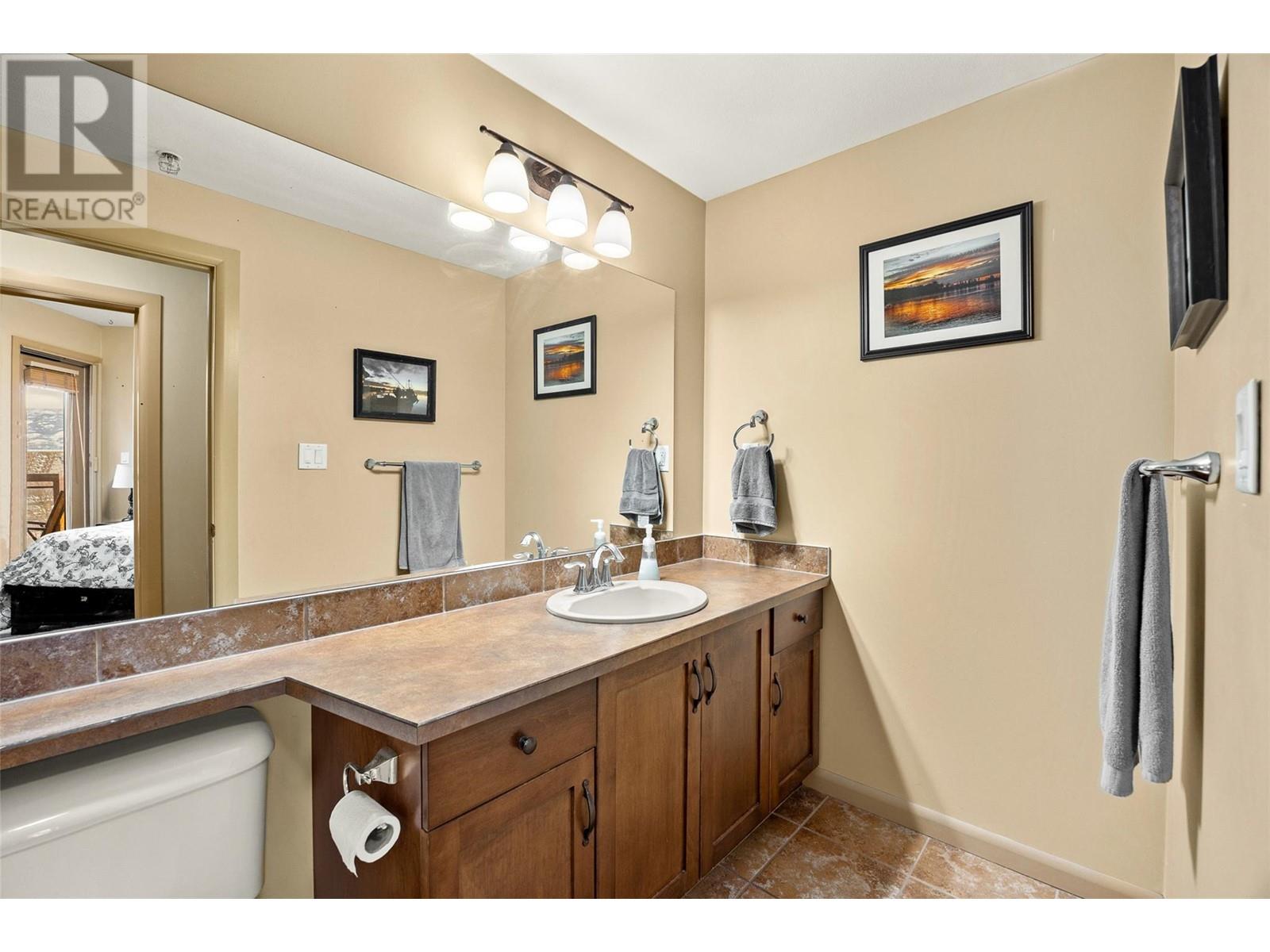654 Cook Road Unit# 627 Kelowna, British Columbia V1W 3G7
$475,000Maintenance, Heat, Ground Maintenance, Property Management, Recreation Facilities, Sewer, Waste Removal, Water
$729.48 Monthly
Maintenance, Heat, Ground Maintenance, Property Management, Recreation Facilities, Sewer, Waste Removal, Water
$729.48 MonthlyEnjoy Okanagan living at its finest, in this top-floor unit in the centrally located in the Playa Del Sol complex. This 1 bed + den/ 2 bath condo boasts features inside and out including updated kitchen counters and dishwasher, an open living space with plenty of inside storage, a private balcony backing overlooking the main courtyard and mountain views, and a secure underground parking stall. The Playa Del Sol building offers many on-site amenities including an outdoor pool, hot tub, sauna, gym and many common areas to enjoy. In such a prime location, you’ll be steps away from other perks such as Okanagan Lake, the Lakeshore Boat Launch, the Aqua Boat Club, Rotary Beach Park, restaurants, shopping and so much more! We know this one won't last long, so don't miss your chance. Give our team a call today to get more details on this gorgeous condo! (id:23267)
Property Details
| MLS® Number | 10330992 |
| Property Type | Single Family |
| Neigbourhood | Lower Mission |
| Community Name | Playa Del Sol |
| Community Features | Pets Allowed |
| Features | One Balcony |
| Parking Space Total | 1 |
| Pool Type | Inground Pool, Outdoor Pool |
| Structure | Clubhouse |
| View Type | Lake View, Mountain View, Valley View |
| Water Front Type | Other |
Building
| Bathroom Total | 2 |
| Bedrooms Total | 1 |
| Amenities | Cable Tv, Clubhouse, Whirlpool |
| Appliances | Refrigerator, Dishwasher, Dryer, Range - Electric, Microwave, Washer |
| Constructed Date | 2007 |
| Cooling Type | Central Air Conditioning |
| Exterior Finish | Stucco |
| Fire Protection | Sprinkler System-fire, Controlled Entry |
| Flooring Type | Carpeted, Ceramic Tile |
| Heating Type | Forced Air |
| Roof Material | Unknown |
| Roof Style | Unknown |
| Stories Total | 1 |
| Size Interior | 900 Ft2 |
| Type | Apartment |
| Utility Water | Municipal Water |
Parking
| Underground |
Land
| Acreage | No |
| Sewer | Municipal Sewage System |
| Size Total Text | Under 1 Acre |
| Zoning Type | Unknown |
Rooms
| Level | Type | Length | Width | Dimensions |
|---|---|---|---|---|
| Main Level | Office | 9'6'' x 10'10'' | ||
| Main Level | 3pc Bathroom | 5' x 10'9'' | ||
| Main Level | 4pc Ensuite Bath | 5'3'' x 9'3'' | ||
| Main Level | Primary Bedroom | 13'3'' x 15' | ||
| Main Level | Dining Room | 13' x 7'6'' | ||
| Main Level | Kitchen | 8'9'' x 8'7'' | ||
| Main Level | Laundry Room | 2'8'' x 3'1'' | ||
| Main Level | Living Room | 18'9'' x 11'8'' |
https://www.realtor.ca/real-estate/27774159/654-cook-road-unit-627-kelowna-lower-mission
Contact Us
Contact us for more information












































