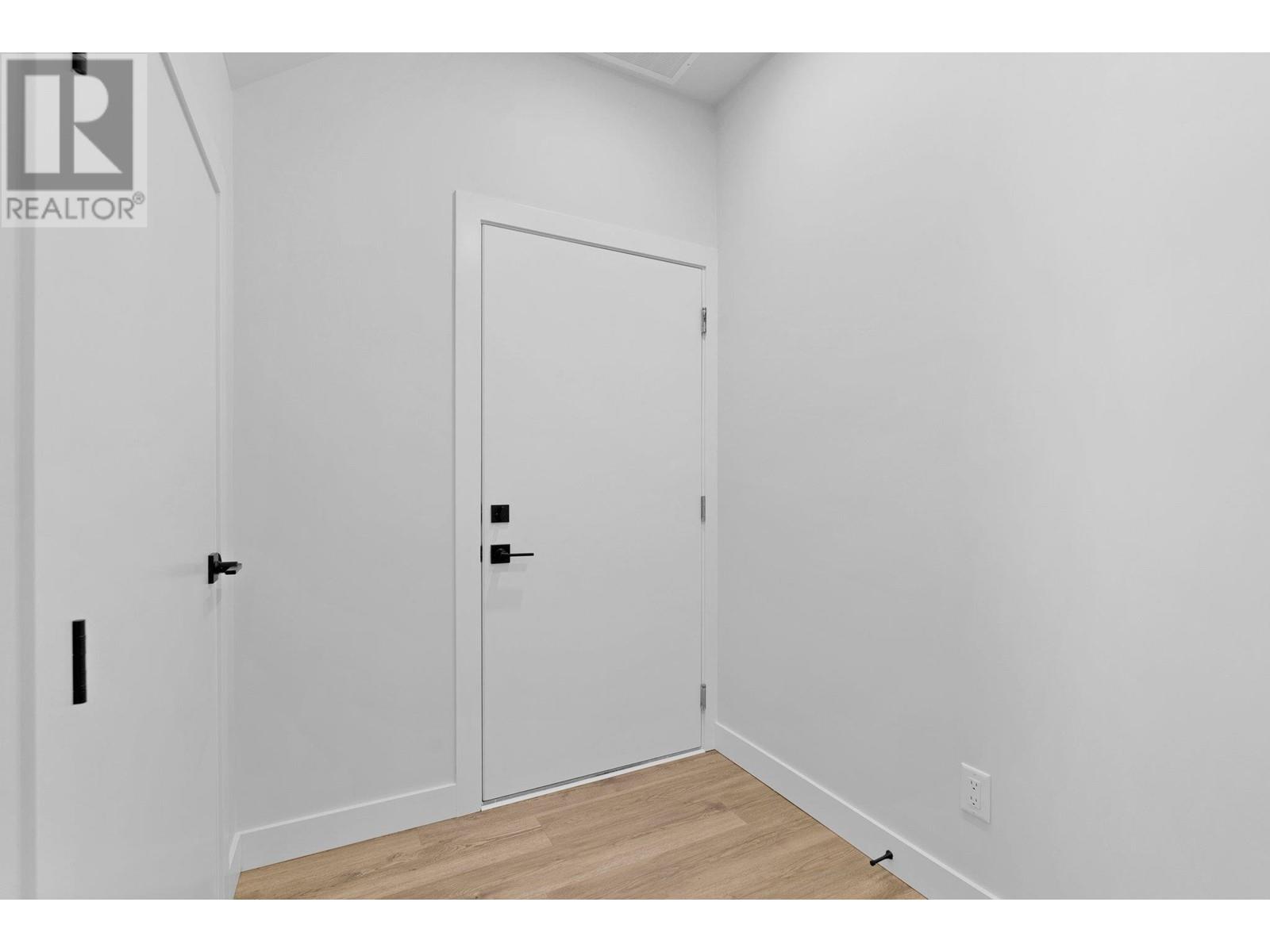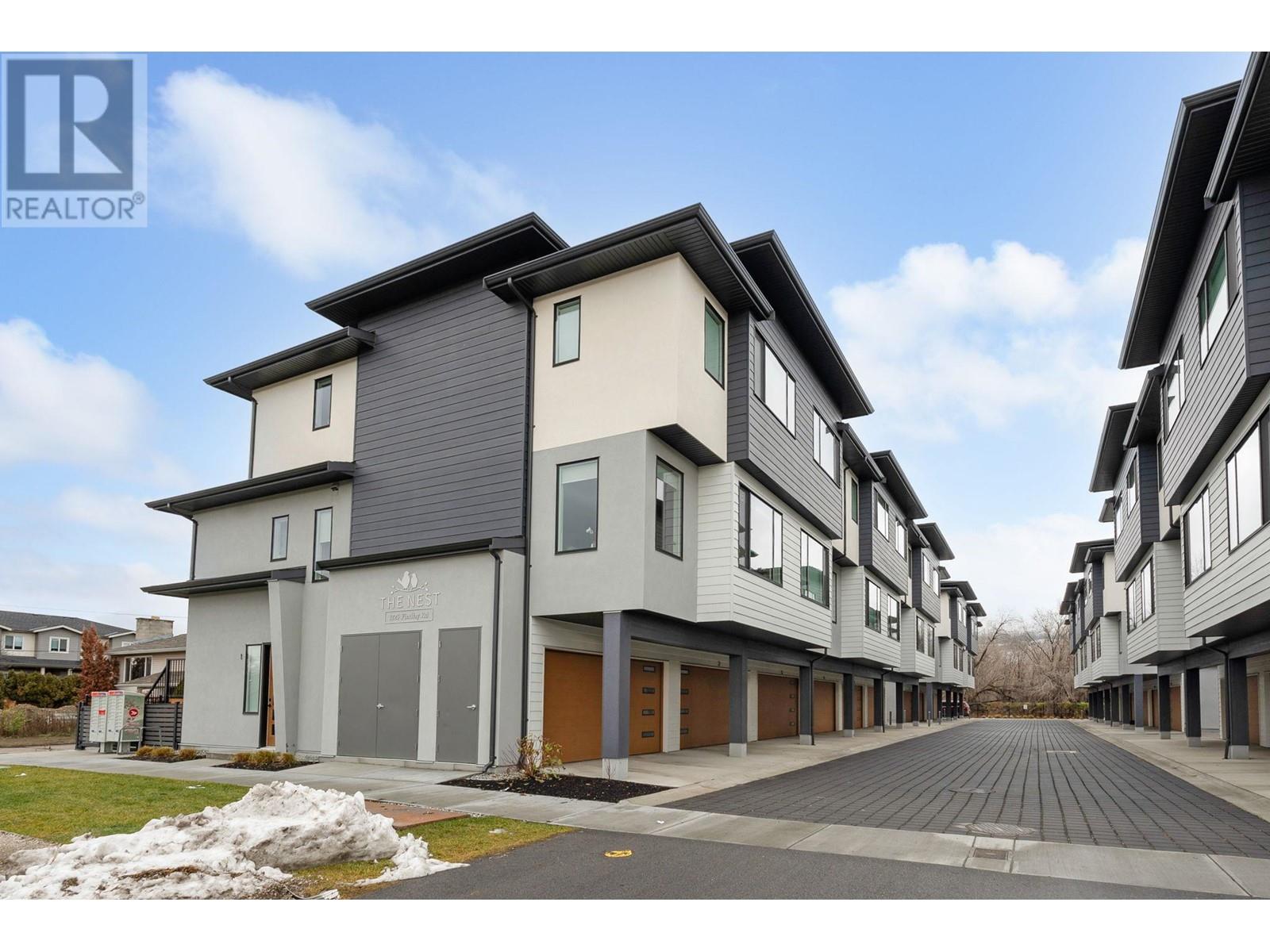1225 Findlay Road Unit# 7 Kelowna, British Columbia V1X 5B1
$689,900Maintenance,
$262.23 Monthly
Maintenance,
$262.23 MonthlyWelcome to the Nest at Findlay by Millennial Developments. This brand new 3 level, 3 bed 2.5 bathroom townhouse is centrally located, close to everything, on a quiet street. This home features an open concept design with a modern colour palette, kitchen, living room, powder room, and dining nook with access to a private balcony, including gas BBQ hookup. A modern kitchen with quartz countertops, stainless-steel appliances, and large island. The laundry is conveniently located on the upper level. This home also includes a fenced back yard, double side-by-side garage, and complex amenities that include a community garden, jungle gym, and outdoor BBQ area. The Nest at Findlay is located within walking distance to Ben Lee Park, Rutland Centennial Park, YMCA, Rutland Sports Fields, shopping and public transit. Rentals are allowed with restrictions (min. 30 days) and pets are allowed with restrictions (2 dogs, or 2 cats, or 1 of each). GST Applicable. This home is move in ready! (id:23267)
Property Details
| MLS® Number | 10330799 |
| Property Type | Single Family |
| Neigbourhood | Rutland North |
| Community Name | The Nest at Findlay |
| Amenities Near By | Public Transit, Airport, Park, Recreation, Schools, Shopping |
| Community Features | Family Oriented, Pets Allowed |
| Features | Level Lot, Central Island, One Balcony |
| Parking Space Total | 2 |
| Storage Type | Storage |
| Structure | Playground |
Building
| Bathroom Total | 3 |
| Bedrooms Total | 3 |
| Appliances | Refrigerator, Range - Electric, Microwave, Washer & Dryer |
| Architectural Style | Contemporary |
| Constructed Date | 2023 |
| Construction Style Attachment | Attached |
| Cooling Type | Central Air Conditioning |
| Exterior Finish | Stucco, Composite Siding |
| Fire Protection | Sprinkler System-fire, Smoke Detector Only |
| Fireplace Fuel | Electric |
| Fireplace Present | Yes |
| Fireplace Type | Unknown |
| Flooring Type | Carpeted, Laminate |
| Half Bath Total | 1 |
| Heating Type | Forced Air, See Remarks |
| Stories Total | 3 |
| Size Interior | 768 Ft2 |
| Type | Row / Townhouse |
| Utility Water | Municipal Water |
Parking
| Attached Garage | 2 |
Land
| Access Type | Easy Access |
| Acreage | No |
| Land Amenities | Public Transit, Airport, Park, Recreation, Schools, Shopping |
| Landscape Features | Landscaped, Level, Underground Sprinkler |
| Sewer | Municipal Sewage System |
| Size Total Text | Under 1 Acre |
| Zoning Type | Residential |
Rooms
| Level | Type | Length | Width | Dimensions |
|---|---|---|---|---|
| Second Level | 4pc Bathroom | 5' x 8'2'' | ||
| Second Level | Bedroom | 9'1'' x 8'6'' | ||
| Second Level | Bedroom | 10'1'' x 8'5'' | ||
| Second Level | Other | 4'4'' x 7' | ||
| Second Level | 5pc Ensuite Bath | 10'8'' x 6' | ||
| Second Level | Primary Bedroom | 12' x 10' | ||
| Lower Level | Other | 5'7'' x 8'3'' | ||
| Main Level | Other | 11' x 8'8'' | ||
| Main Level | Pantry | 9' x 3' | ||
| Main Level | Partial Bathroom | 7'9'' x 3' | ||
| Main Level | Dining Nook | 3'4'' x 7'9'' | ||
| Main Level | Living Room | 15'3'' x 14' | ||
| Main Level | Kitchen | 11'1'' x 14' | ||
| Main Level | Dining Room | 9'1'' x 9'7'' |
https://www.realtor.ca/real-estate/27754143/1225-findlay-road-unit-7-kelowna-rutland-north
Contact Us
Contact us for more information









































