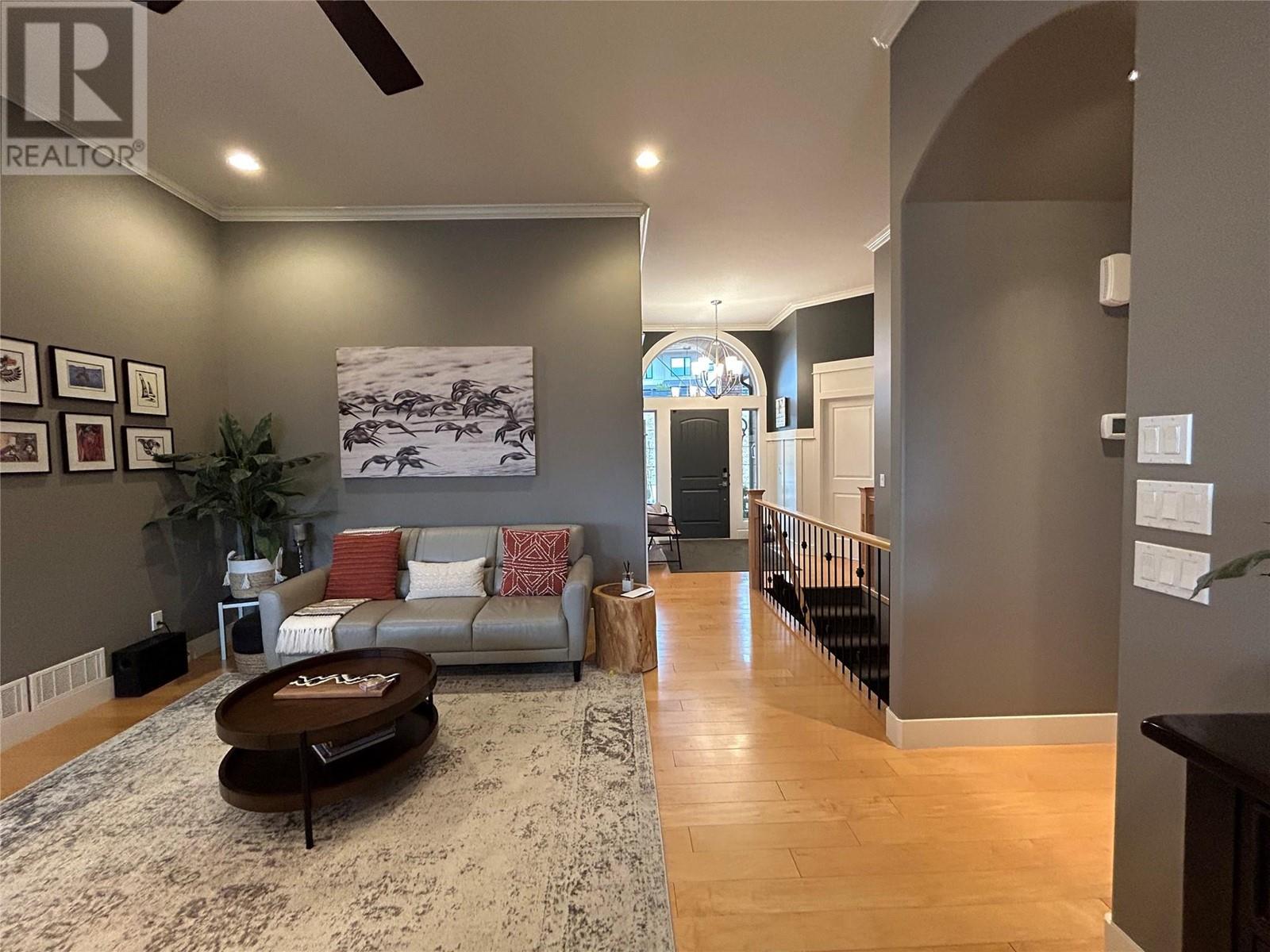4 Bedroom
3 Bathroom
2,570 ft2
Ranch
Fireplace
Central Air Conditioning
Forced Air, See Remarks
Underground Sprinkler
$1,077,000
Perched in the prestigious community of The Lakes, this custom-built walkout Rancher offers a blend of comfort and convenience. Nestled close to walking trails, a chiropractor, a convenience store, and a veterinary clinic—all within the development—it’s perfectly positioned for an easy lifestyle. The neighbourhood features sidewalks and streetlights, inviting you to enjoy strolls day or night. Inside, the open-concept layout shines with an island kitchen boasting granite counters and rich Maple hardwood floors. A two-way fireplace extends its cozy charm to the outdoor deck, creating a seamless indoor-outdoor living experience. The primary suite is a retreat of its own, featuring a spa-like custom shower for your moments of escape. Recent upgrades include a new fridge and stove (2023) and a hot water on-demand system (2023). The fully finished lower level features three spacious bedrooms, in-floor heating, and wiring for a hot tub—perfect for entertaining or relaxing. (id:23267)
Property Details
|
MLS® Number
|
10330687 |
|
Property Type
|
Single Family |
|
Neigbourhood
|
Lake Country North West |
|
Community Features
|
Pets Allowed |
|
Features
|
Central Island |
|
Parking Space Total
|
5 |
|
View Type
|
Lake View, Mountain View, View (panoramic) |
Building
|
Bathroom Total
|
3 |
|
Bedrooms Total
|
4 |
|
Appliances
|
Refrigerator, Dishwasher, Range - Gas, Microwave, Oven, Washer & Dryer, Wine Fridge |
|
Architectural Style
|
Ranch |
|
Basement Type
|
Full |
|
Constructed Date
|
2007 |
|
Construction Style Attachment
|
Detached |
|
Cooling Type
|
Central Air Conditioning |
|
Exterior Finish
|
Stone, Stucco |
|
Fire Protection
|
Smoke Detector Only |
|
Fireplace Present
|
Yes |
|
Fireplace Type
|
Insert |
|
Flooring Type
|
Carpeted, Hardwood, Tile |
|
Heating Type
|
Forced Air, See Remarks |
|
Roof Material
|
Asphalt Shingle |
|
Roof Style
|
Unknown |
|
Stories Total
|
2 |
|
Size Interior
|
2,570 Ft2 |
|
Type
|
House |
|
Utility Water
|
Municipal Water |
Parking
Land
|
Acreage
|
No |
|
Fence Type
|
Not Fenced |
|
Landscape Features
|
Underground Sprinkler |
|
Sewer
|
Municipal Sewage System |
|
Size Irregular
|
0.15 |
|
Size Total
|
0.15 Ac|under 1 Acre |
|
Size Total Text
|
0.15 Ac|under 1 Acre |
|
Zoning Type
|
Unknown |
Rooms
| Level |
Type |
Length |
Width |
Dimensions |
|
Basement |
Bedroom |
|
|
10' x 12' |
|
Basement |
Living Room |
|
|
20' x 20' |
|
Basement |
Utility Room |
|
|
8' x 10' |
|
Basement |
4pc Bathroom |
|
|
Measurements not available |
|
Basement |
Bedroom |
|
|
10' x 12' |
|
Basement |
Bedroom |
|
|
10' x 12' |
|
Main Level |
Laundry Room |
|
|
6' x 9' |
|
Main Level |
4pc Ensuite Bath |
|
|
Measurements not available |
|
Main Level |
Primary Bedroom |
|
|
14' x 15' |
|
Main Level |
Dining Room |
|
|
12' x 12' |
|
Main Level |
Kitchen |
|
|
11' x 12' |
|
Main Level |
Living Room |
|
|
14' x 20' |
|
Main Level |
4pc Bathroom |
|
|
Measurements not available |
|
Main Level |
Den |
|
|
8' x 8' |
Utilities
|
Electricity
|
Available |
|
Natural Gas
|
Available |
|
Sewer
|
Available |
|
Water
|
Available |
https://www.realtor.ca/real-estate/27752738/12686-cliffshore-drive-lake-country-lake-country-north-west
































