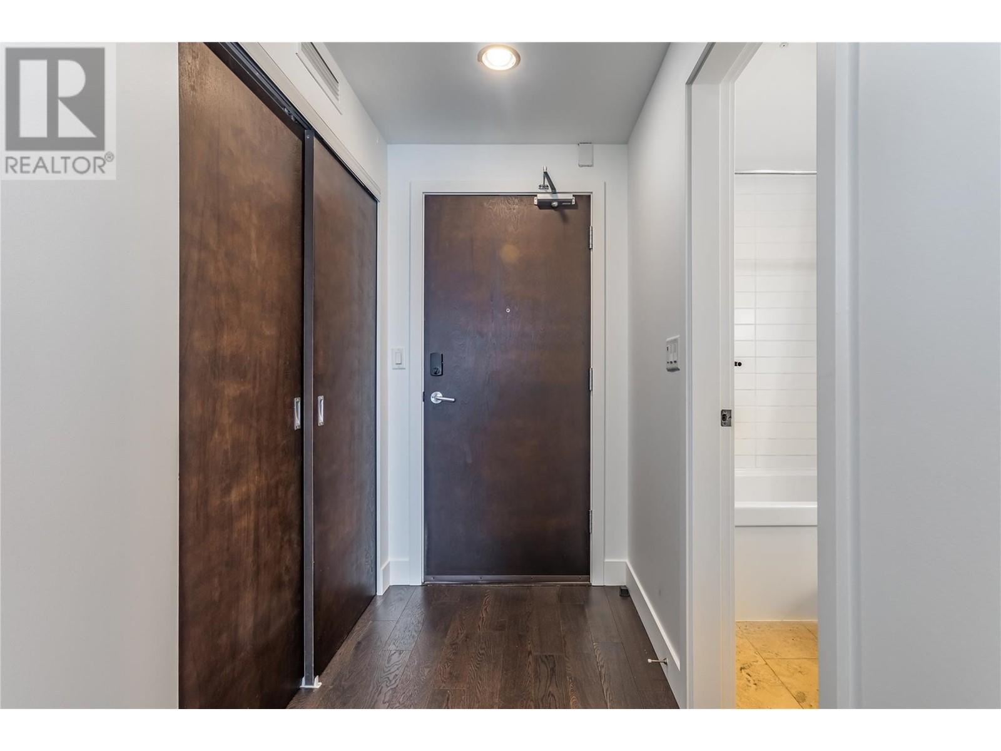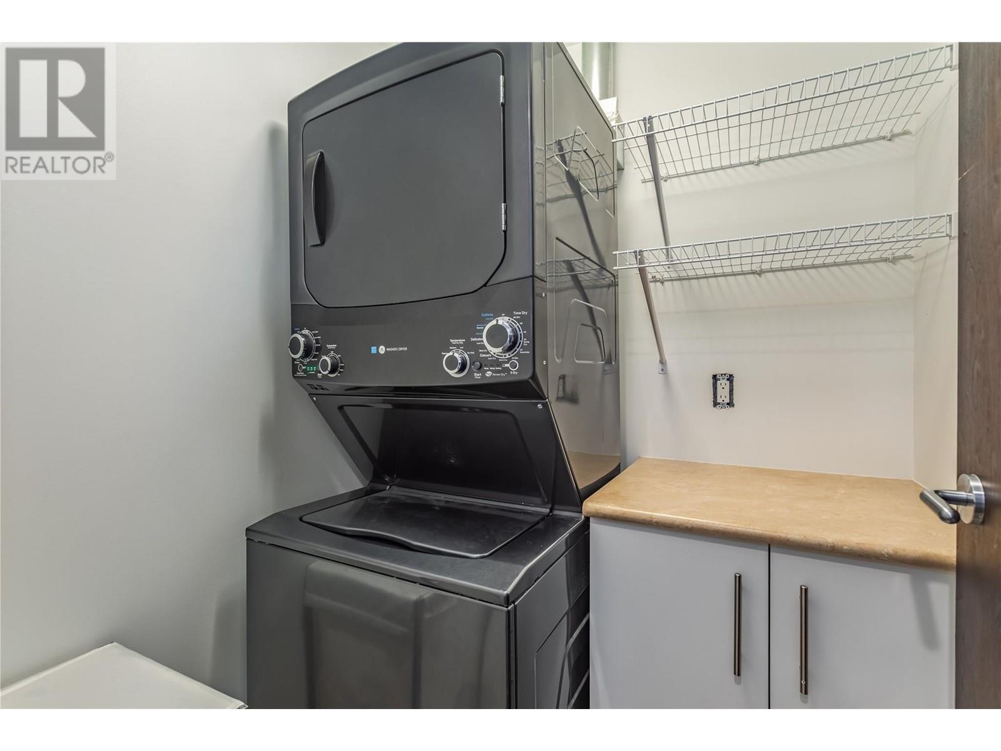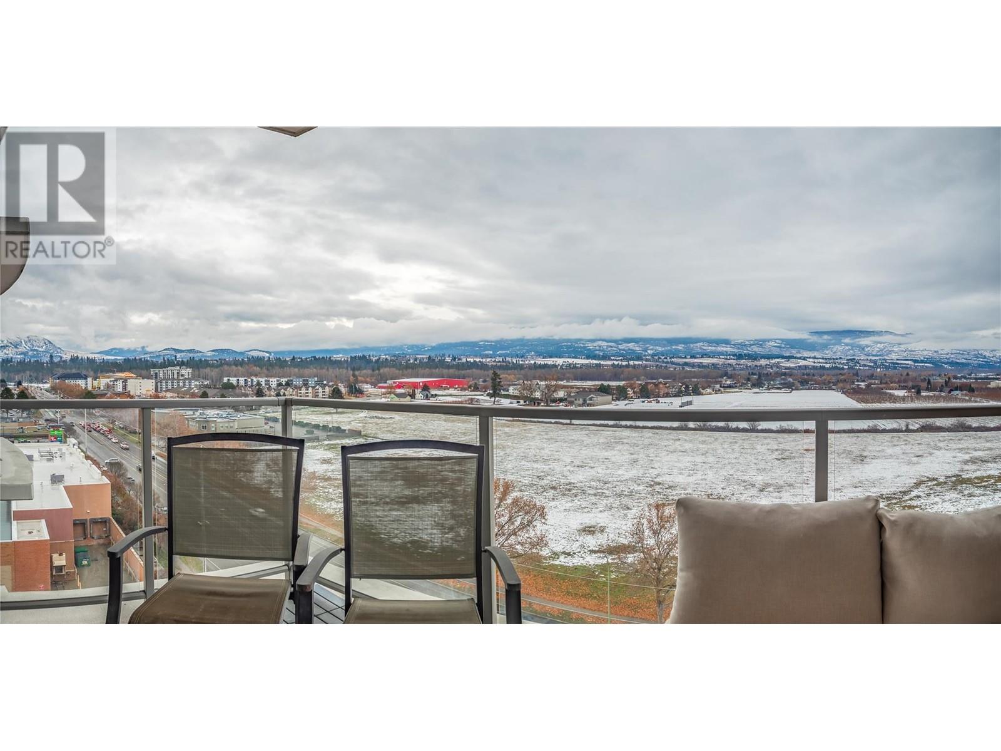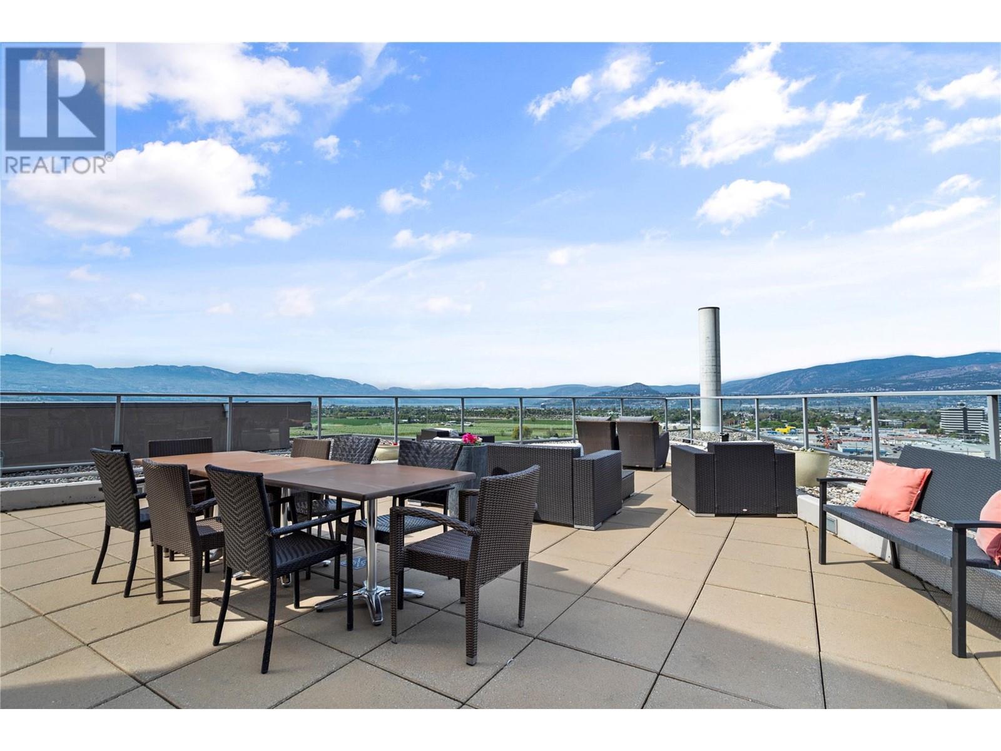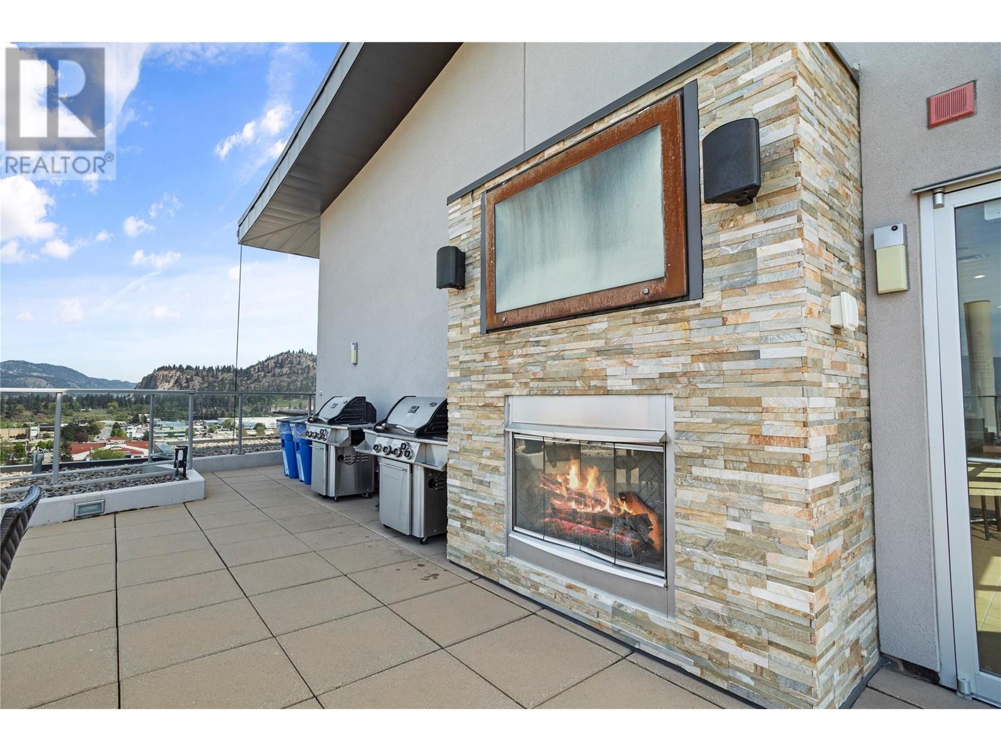2040 Springfield Road Unit# 904 Kelowna, British Columbia V1Y 9N7
$579,000Maintenance,
$527.28 Monthly
Maintenance,
$527.28 MonthlyWelcome to this stunning 2-bedroom, 2-bathroom condo located on Springfield Road in the heart of Kelowna! This modern, concrete building offers exceptional quality with gorgeous finishings throughout. Enjoy bright and airy living spaces with floor-to-ceiling windows that flood the unit with natural light. The spacious layout includes two private patios, perfect for relaxing or entertaining. This pet-friendly building allows dogs and cats (with restrictions), making it ideal for animal lovers. The condo also features in-suite laundry for added convenience. Take advantage of the incredible amenities, including a rooftop pool with breathtaking views and a fully equipped gym. With its prime location, stylish design, and outstanding amenities, this condo is the perfect place to call home. Don't miss out on this opportunity – schedule your showing today! (id:23267)
Property Details
| MLS® Number | 10330543 |
| Property Type | Single Family |
| Neigbourhood | Springfield/Spall |
| Community Name | INvue |
| Community Features | Recreational Facilities, Pet Restrictions, Pets Allowed With Restrictions |
| Features | Two Balconies |
| Parking Space Total | 1 |
| Pool Type | Outdoor Pool |
| Storage Type | Storage, Locker |
| Structure | Clubhouse |
| View Type | Lake View, Mountain View |
Building
| Bathroom Total | 2 |
| Bedrooms Total | 2 |
| Amenities | Cable Tv, Clubhouse, Party Room, Recreation Centre, Security/concierge, Whirlpool, Storage - Locker |
| Constructed Date | 2009 |
| Cooling Type | Central Air Conditioning, See Remarks |
| Exterior Finish | Stucco |
| Fire Protection | Smoke Detector Only |
| Flooring Type | Carpeted, Hardwood, Tile |
| Heating Fuel | Geo Thermal |
| Heating Type | Forced Air |
| Stories Total | 1 |
| Size Interior | 1,004 Ft2 |
| Type | Apartment |
| Utility Water | Municipal Water |
Parking
| See Remarks | |
| Underground | 1 |
Land
| Acreage | No |
| Sewer | Municipal Sewage System |
| Size Total Text | Under 1 Acre |
| Zoning Type | Unknown |
Rooms
| Level | Type | Length | Width | Dimensions |
|---|---|---|---|---|
| Main Level | Primary Bedroom | 11'4'' x 11'8'' | ||
| Main Level | 4pc Ensuite Bath | 4'11'' x 12'3'' | ||
| Main Level | Pantry | 3'8'' x 9'7'' | ||
| Main Level | Kitchen | 13'4'' x 9'7'' | ||
| Main Level | Living Room | 11'11'' x 14'2'' | ||
| Main Level | Dining Room | 11'11'' x 6'4'' | ||
| Main Level | Bedroom | 11'5'' x 12'9'' | ||
| Main Level | Laundry Room | 5'5'' x 5'1'' | ||
| Main Level | 3pc Bathroom | 5'5'' x 7'9'' | ||
| Main Level | Other | 4'5'' x 11'8'' |
https://www.realtor.ca/real-estate/27743826/2040-springfield-road-unit-904-kelowna-springfieldspall
Contact Us
Contact us for more information









