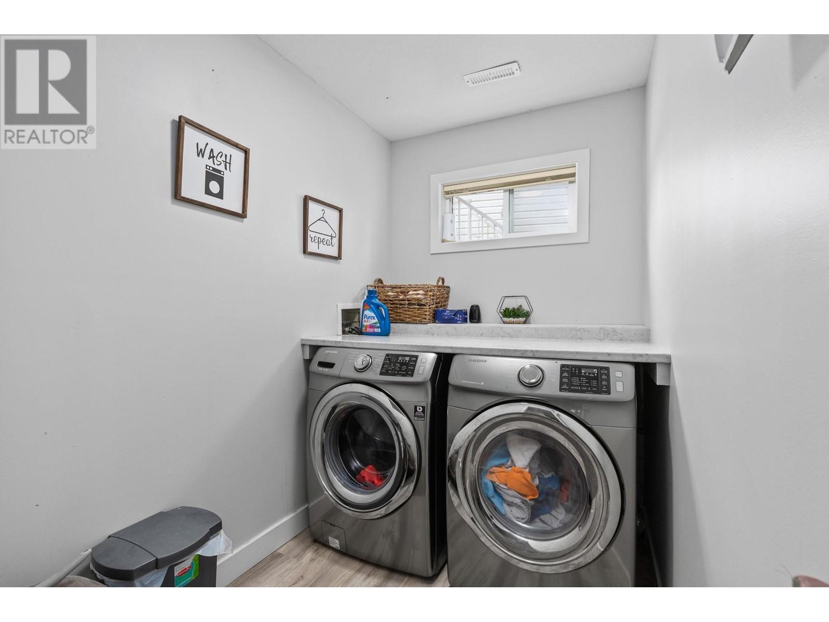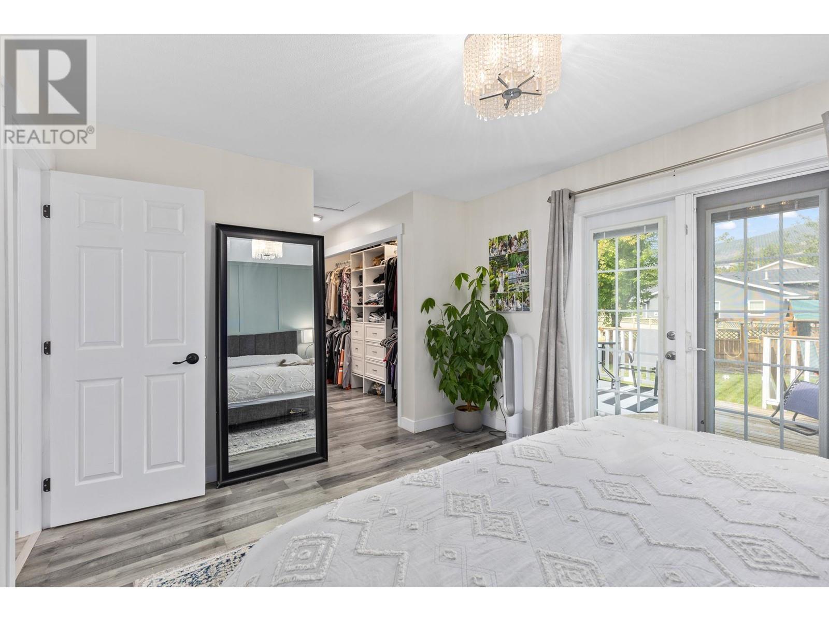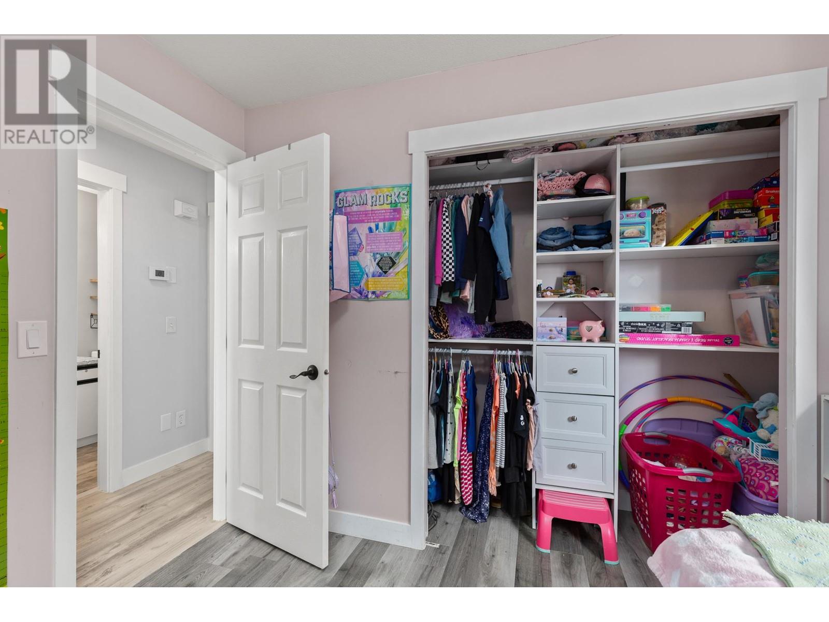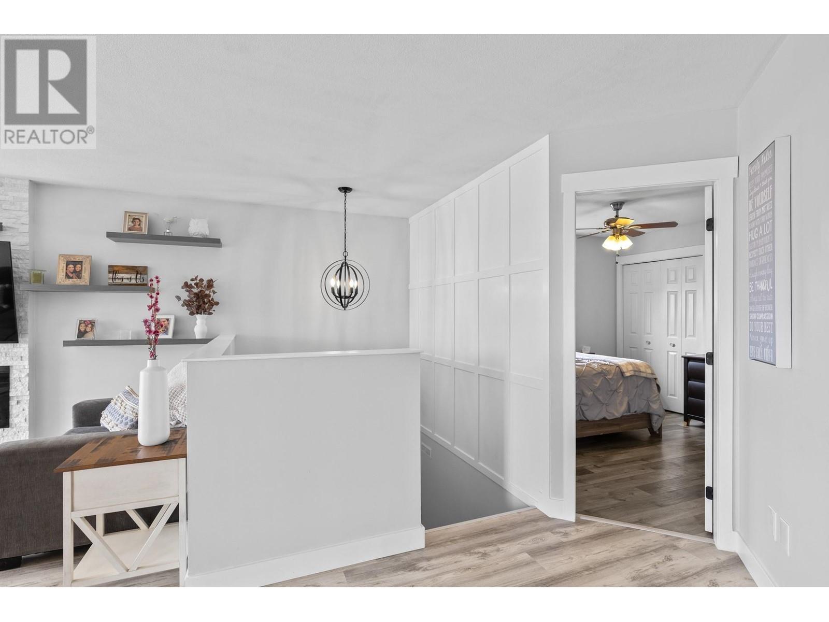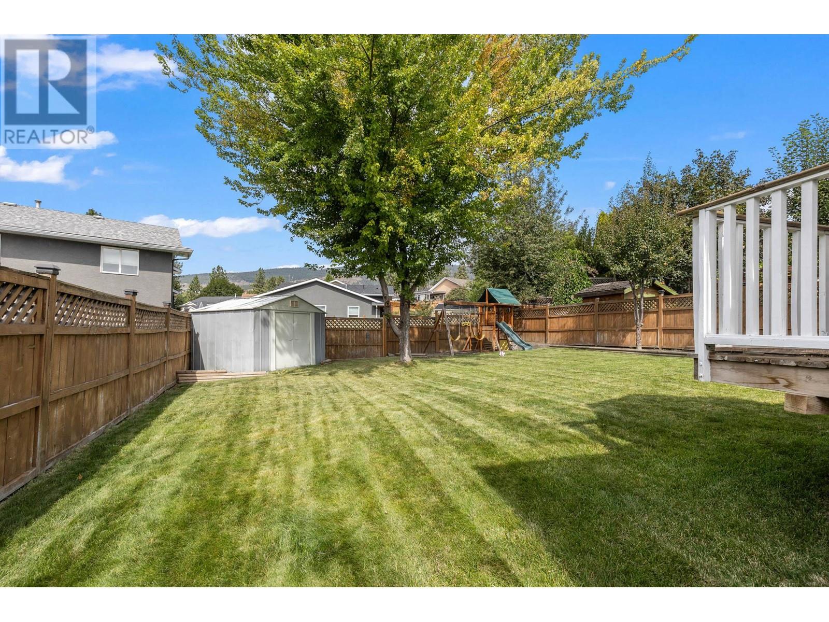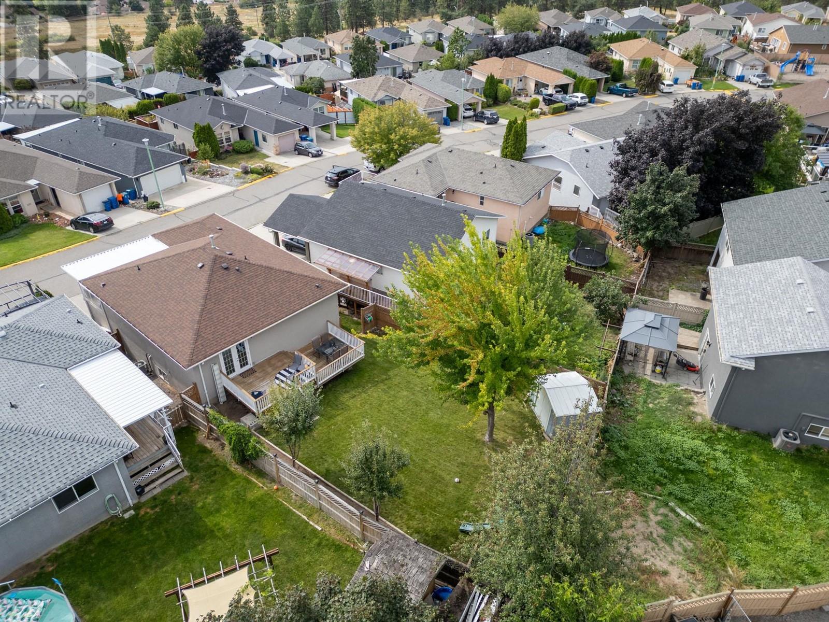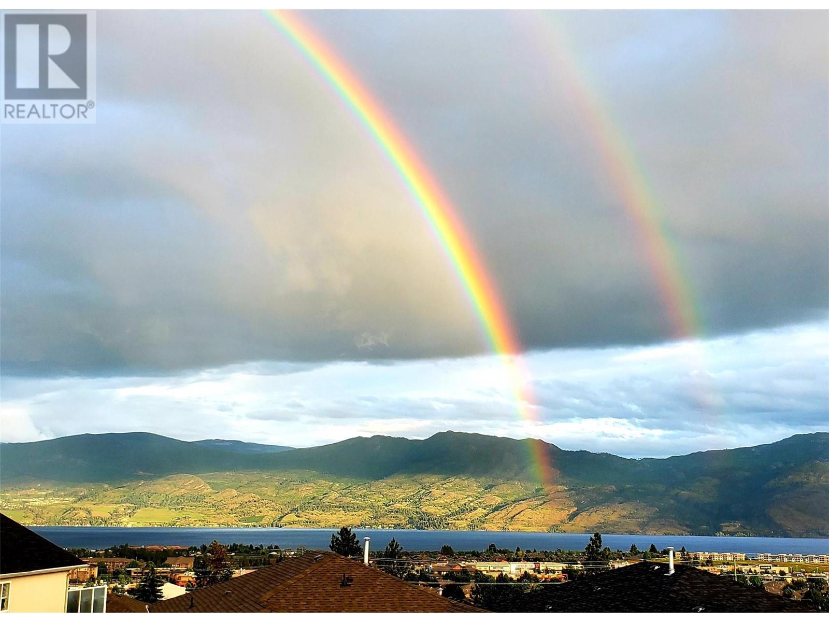4 Bedroom
3 Bathroom
2,087 ft2
Fireplace
Central Air Conditioning
Forced Air, See Remarks
Other
Landscaped, Level, Underground Sprinkler
$684,000Maintenance,
$180 Monthly
Fantastic, bright, renovated 4 bedroom, 3 baths home with one of the larger backyards in Bayview. Nice kitchen with quartz counters and newer appliances. The two main windows at the front are recently replaced. The 3 bedrooms and two full bathrooms upstairs are a perfect set up if you have young children, and the 4th bedroom, family room and full bathroom downstairs is terrific for a teen or your visitors. Enjoy the many updates inside and the spectacular lakeviews from your main living area or your deck. Close to all the mega stores, such as Walmart, London Drugs, Superstore and more. Great family neighbourhood with park nearby. Pets allowed, rentals allowed with restrictions, RV parking available. Lease term is till December 30, 2089! (id:23267)
Property Details
|
MLS® Number
|
10318948 |
|
Property Type
|
Single Family |
|
Neigbourhood
|
Westbank Centre |
|
Community Name
|
Bayview |
|
Amenities Near By
|
Golf Nearby, Park, Recreation, Schools, Shopping |
|
Community Features
|
Family Oriented, Pets Allowed With Restrictions, Rentals Allowed |
|
Features
|
Level Lot, Jacuzzi Bath-tub, One Balcony |
|
Parking Space Total
|
1 |
|
View Type
|
Lake View, Mountain View, View (panoramic) |
|
Water Front Type
|
Other |
Building
|
Bathroom Total
|
3 |
|
Bedrooms Total
|
4 |
|
Amenities
|
Cable Tv |
|
Appliances
|
Refrigerator, Dishwasher, Dryer, Range - Electric, Washer |
|
Constructed Date
|
1994 |
|
Construction Style Attachment
|
Detached |
|
Cooling Type
|
Central Air Conditioning |
|
Fire Protection
|
Smoke Detector Only |
|
Fireplace Fuel
|
Unknown |
|
Fireplace Present
|
Yes |
|
Fireplace Type
|
Decorative |
|
Flooring Type
|
Carpeted, Tile |
|
Heating Type
|
Forced Air, See Remarks |
|
Roof Material
|
Asphalt Shingle |
|
Roof Style
|
Unknown |
|
Stories Total
|
2 |
|
Size Interior
|
2,087 Ft2 |
|
Type
|
House |
|
Utility Water
|
See Remarks |
Parking
Land
|
Access Type
|
Easy Access |
|
Acreage
|
No |
|
Fence Type
|
Fence |
|
Land Amenities
|
Golf Nearby, Park, Recreation, Schools, Shopping |
|
Landscape Features
|
Landscaped, Level, Underground Sprinkler |
|
Sewer
|
Municipal Sewage System |
|
Size Irregular
|
0.11 |
|
Size Total
|
0.11 Ac|under 1 Acre |
|
Size Total Text
|
0.11 Ac|under 1 Acre |
|
Zoning Type
|
Residential |
Rooms
| Level |
Type |
Length |
Width |
Dimensions |
|
Lower Level |
Bedroom |
|
|
15'11'' x 10'11'' |
|
Lower Level |
Laundry Room |
|
|
5'5'' x 7'4'' |
|
Lower Level |
3pc Bathroom |
|
|
8'6'' x 4'11'' |
|
Lower Level |
Recreation Room |
|
|
18'8'' x 28'4'' |
|
Lower Level |
Foyer |
|
|
13'7'' x 9'5'' |
|
Main Level |
4pc Bathroom |
|
|
10'8'' x 4'11'' |
|
Main Level |
Bedroom |
|
|
9'1'' x 10'1'' |
|
Main Level |
Bedroom |
|
|
10'9'' x 10'5'' |
|
Main Level |
4pc Ensuite Bath |
|
|
8'3'' x 9'11'' |
|
Main Level |
Primary Bedroom |
|
|
19'3'' x 11'1'' |
|
Main Level |
Kitchen |
|
|
10'5'' x 9'11'' |
|
Main Level |
Dining Room |
|
|
9'11'' x 10'4'' |
|
Main Level |
Living Room |
|
|
15'10'' x 11'2'' |
https://www.realtor.ca/real-estate/27328097/2440-old-okanagan-highway-unit-312-westbank-westbank-centre










