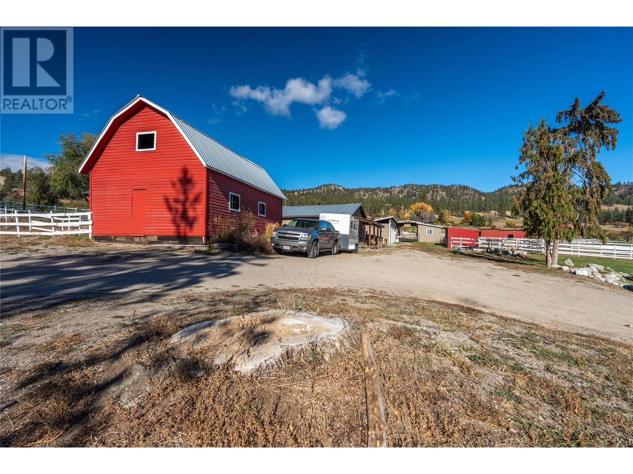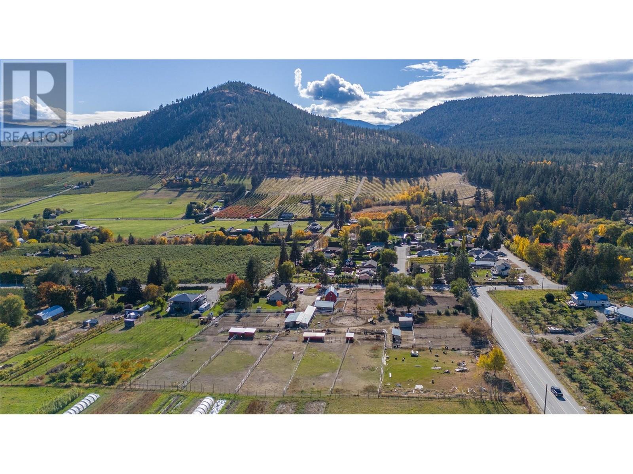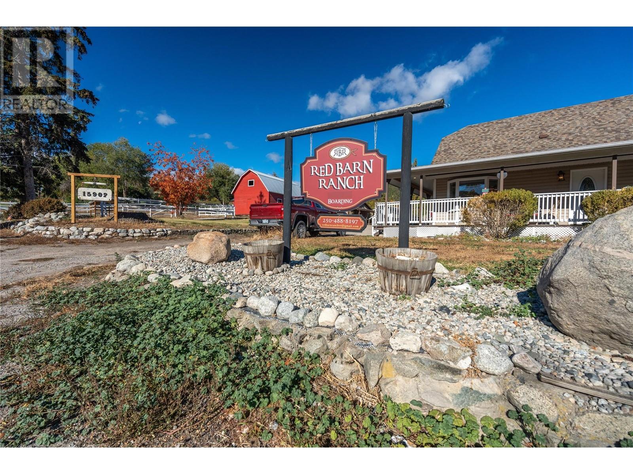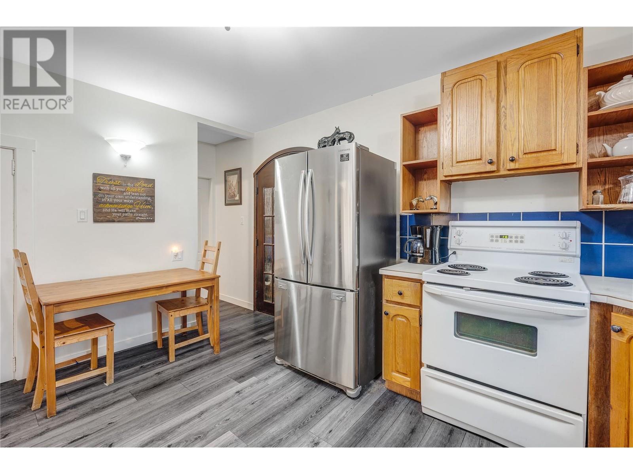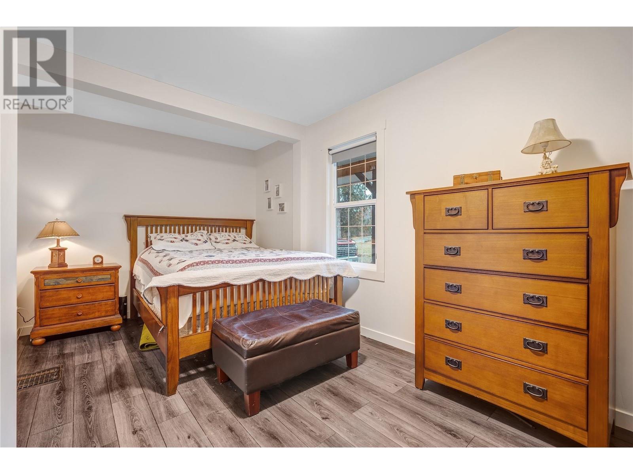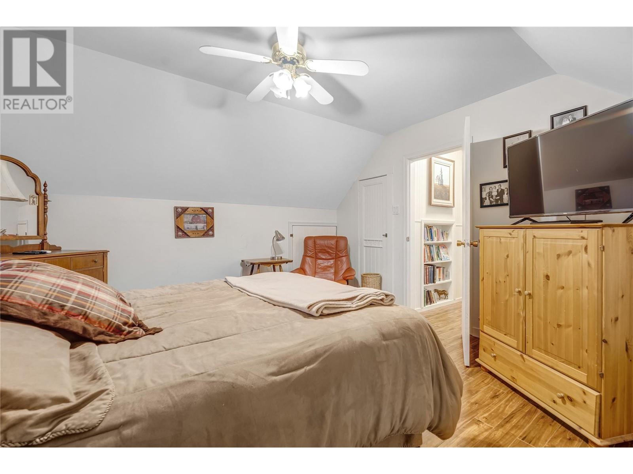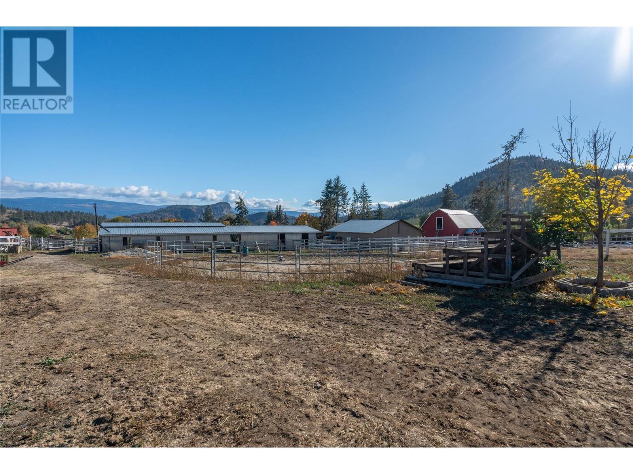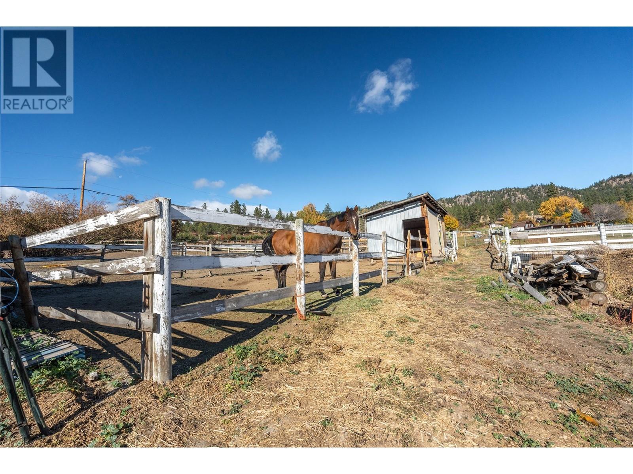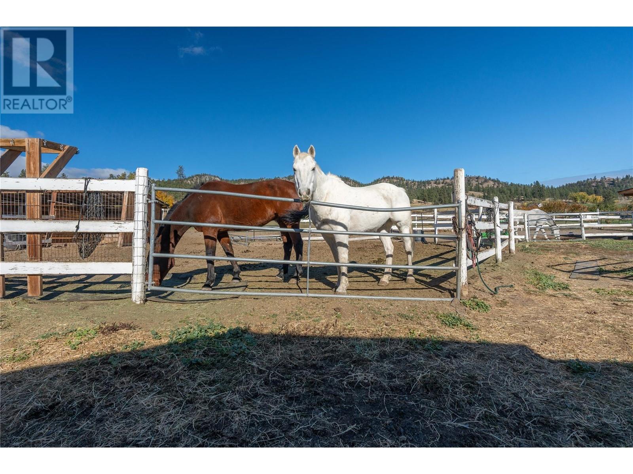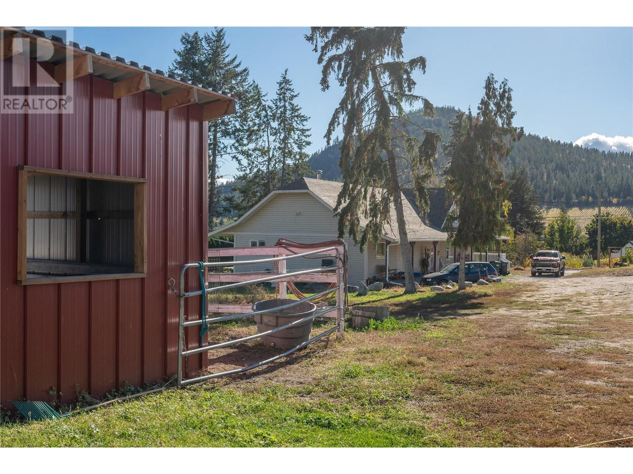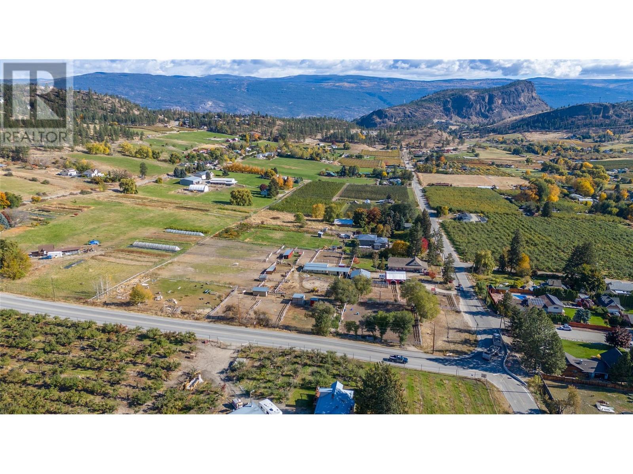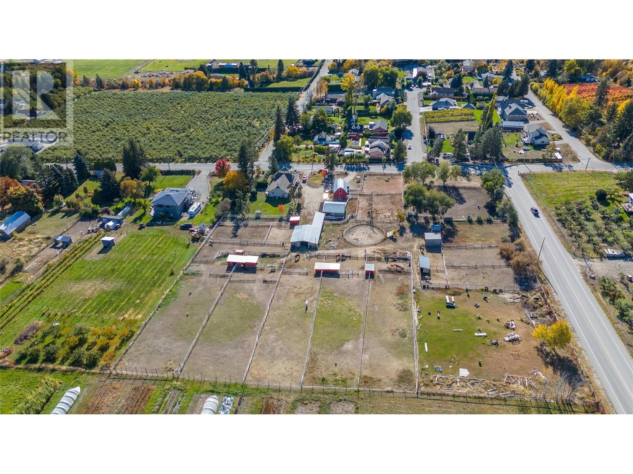5 Bedroom
2 Bathroom
2237 sqft
Other
Fireplace
Central Air Conditioning
See Remarks
Acreage
$1,749,000
Amazing Prairie Valley views from this 5 acre property. This farm house has 5 bedrooms & two kitchens. The original farm house is cozy, with 1 bedroom on the main floor a full bathroom, laundry room, kitchen & living room and generous basement storage . The inviting front covered porch wraps around the side, access to the additional space of 2 bdrms, bathroom, living room with stone wood burning fireplace, additional kitchen, french doors to the deck. This property is set up for horses with multiple paddocks, riding ring, agility area and multiple stables with power and water. The beautiful ""Red Barn Ranch"" is ready to produce income, bring your ideas. Board horses (current boarders in place) a great new building ""The Boot"" bring all your ideas, a space to rent for parties and more. All of this situated steps from all the riding trails and still in the Town limits. Call today to view. All measurements taken from IGuide (id:23267)
Property Details
|
MLS® Number
|
10328926 |
|
Property Type
|
Agriculture |
|
Neigbourhood
|
Summerland Rural |
|
FarmType
|
Unknown |
Building
|
BathroomTotal
|
2 |
|
BedroomsTotal
|
5 |
|
ArchitecturalStyle
|
Other |
|
ConstructedDate
|
1945 |
|
CoolingType
|
Central Air Conditioning |
|
ExteriorFinish
|
Composite Siding |
|
FireplaceFuel
|
Wood |
|
FireplacePresent
|
Yes |
|
FireplaceType
|
Conventional |
|
HeatingType
|
See Remarks |
|
RoofMaterial
|
Asphalt Shingle |
|
RoofStyle
|
Unknown |
|
StoriesTotal
|
2 |
|
SizeInterior
|
2237 Sqft |
|
Type
|
Other |
|
UtilityWater
|
Municipal Water |
Land
|
Acreage
|
Yes |
|
Sewer
|
Septic Tank |
|
SizeIrregular
|
5 |
|
SizeTotal
|
5 Ac|5 - 10 Acres |
|
SizeTotalText
|
5 Ac|5 - 10 Acres |
|
ZoningType
|
Unknown |
Rooms
| Level |
Type |
Length |
Width |
Dimensions |
|
Second Level |
Bedroom |
|
|
10'10'' x 9'2'' |
|
Second Level |
Bedroom |
|
|
13'10'' x 12'7'' |
|
Main Level |
Bedroom |
|
|
12' x 10'9'' |
|
Main Level |
Bedroom |
|
|
12'10'' x 10'9'' |
|
Main Level |
3pc Bathroom |
|
|
11'10'' x 4'11'' |
|
Main Level |
Kitchen |
|
|
13'6'' x 12' |
|
Main Level |
Living Room |
|
|
15'6'' x 13' |
|
Main Level |
Dining Room |
|
|
19'3'' x 7'8'' |
|
Main Level |
Foyer |
|
|
9'9'' x 5' |
|
Main Level |
Primary Bedroom |
|
|
15'10'' x 9'4'' |
|
Main Level |
Laundry Room |
|
|
7'10'' x 7'1'' |
|
Main Level |
4pc Bathroom |
|
|
8' x 7'10'' |
|
Main Level |
Kitchen |
|
|
17'5'' x 11'4'' |
|
Main Level |
Living Room |
|
|
15'2'' x 15'3'' |
|
Secondary Dwelling Unit |
Other |
|
|
28'6'' x 21'4'' |
https://www.realtor.ca/real-estate/27667224/15902-prairie-valley-road-summerland-summerland-rural

