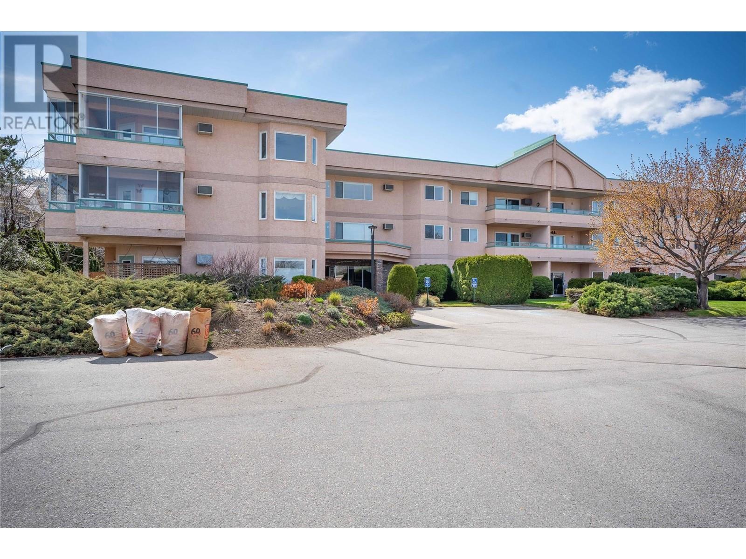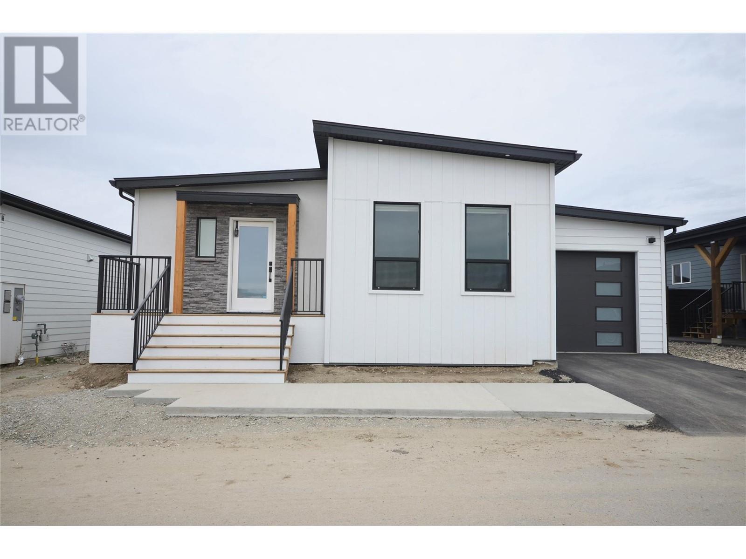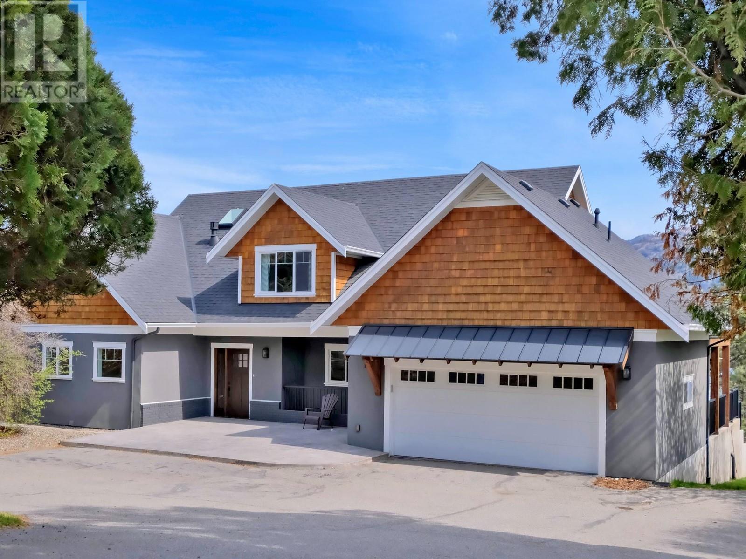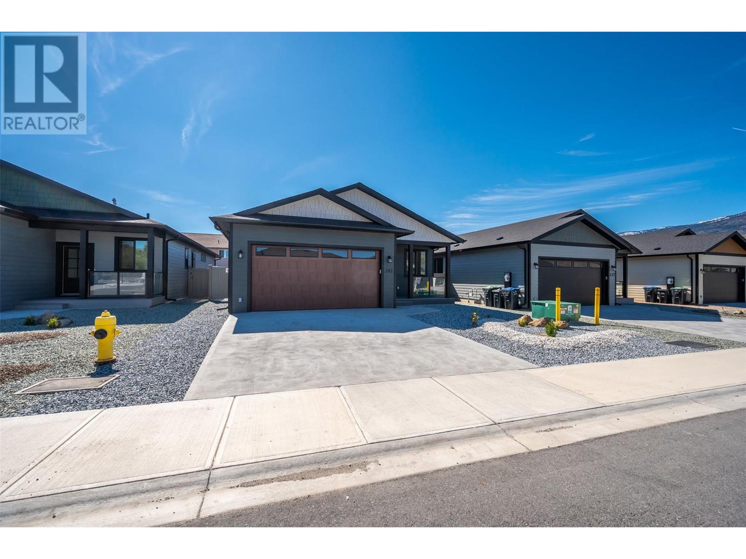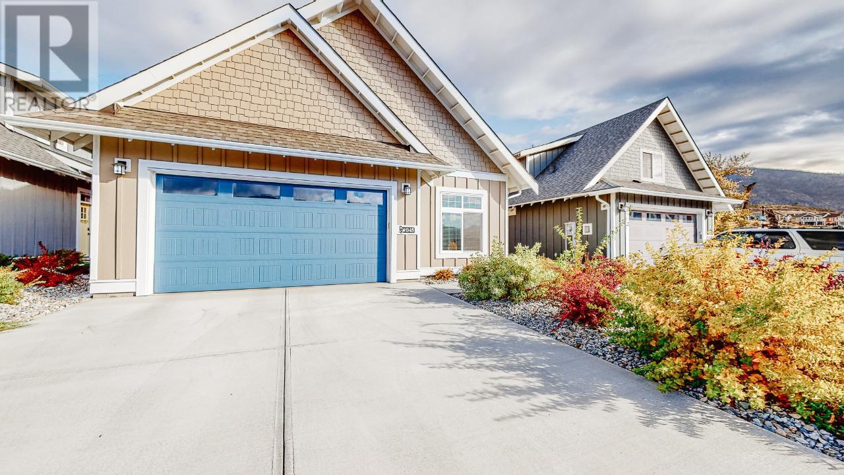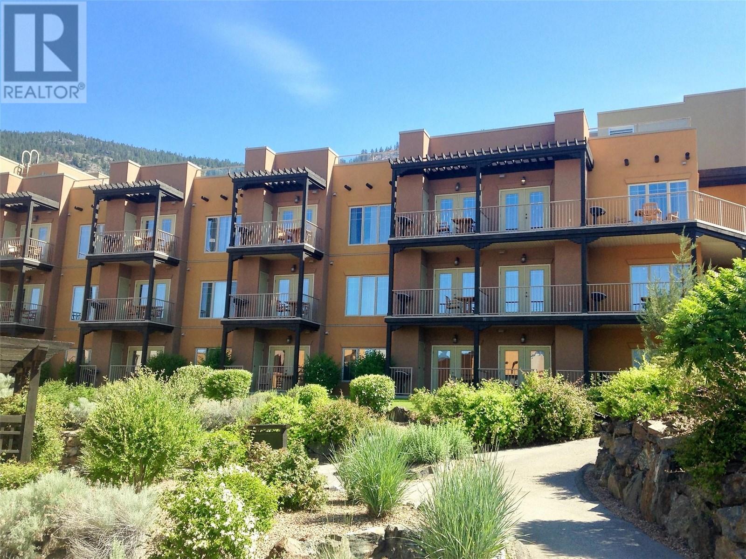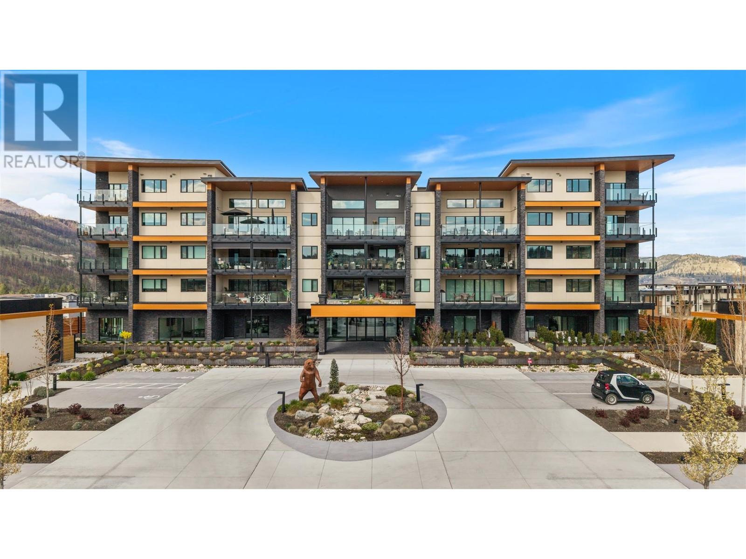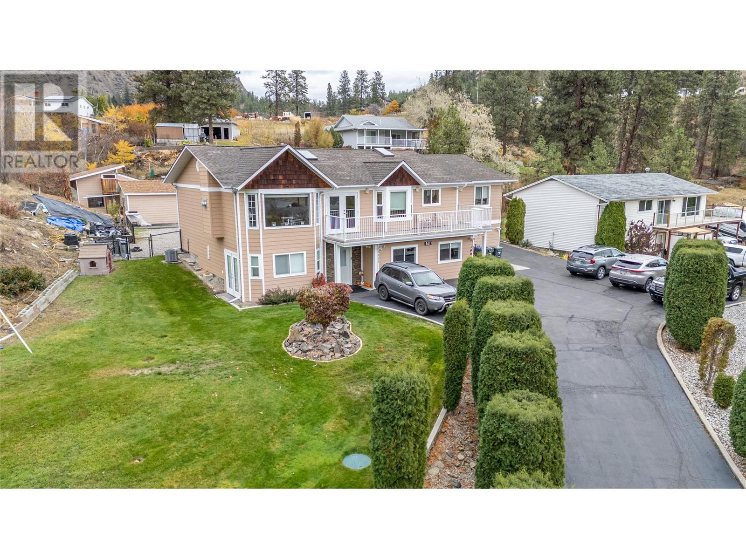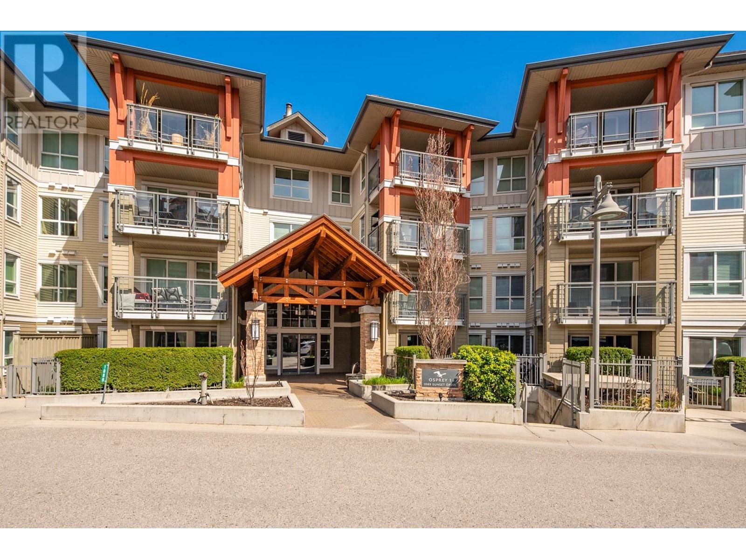1880 Broadview Avenue
Kelowna, British Columbia
EXCITING DEVELOPMENT OPPORTUNITY! Prime corner location at Glenmore Drive and High Road offers a 1.4-acre land assembly opportunity. Potential for a 6-story residential building with ground-level commercial upon rezone to MF3 Zoning. Strategically positioned on a transit supportive corridor with easy access to downtown Kelowna, UBC Okanagan, and Kelowna International Airport. Walking distance to Knox Mountain and Kelowna Golf and Country Club. Stunning views of Knox Mountain and Dilworth Cliffs enhance its desirability. Must be acquired alongside other properties for comprehensive development. A premium prospect boasting accessibility to key amenities and promising returns. (id:23267)
8905 Pineo Court Unit# 201
Summerland, British Columbia
Step into this spacious second floor corner unit at 8905 Pineo Court. Lots of natural light in all the rooms. The kitchen offers plenty of cupboard space and pantry area plus a breakfast bar/writing desk area. The dining area can accommodate a formal sized table for larger gatherings and is open to the large living room with gas fireplace. Enclosed wrap around deck with space for seating and added storage. Primary bedroom with double pass by closets and a full ensuite. Separate laundry room. All appliances included and some furnishings may be available too if desired. Carport with attached storage room for convenience. Age 55+ and no pets. Strata fees of 268.90 per month. (id:23267)
8900 Jim Bailey Road Unit# 126
Kelowna, British Columbia
Welcome to Deer Meadows. Your new neighbourhood is conveniently located just steps away from the Rail Trial where you are connected to Wood lake and the blue waters of Kakamalka lake with trail access spanning from Vernon to Kelowna. Deer Meadows is a quick 10 minute commute from the Airport and UBCO's Campus. Rentals and pets are allowed. This Monarch XL home is built by Woodland Crafted Homes and features a modern layout and loaded with upgrades. With a unique exterior, the 3 bedroom, 2 bathroom home design is created for those that want it all. Entering to the open-concept expanded island kitchen with shaker cabinetry, quartz counters and S/S appliances. Open floor plan with seamless living/dining space. Spacious Primary Bedroom with and walk in closet. Primary bathroom includes floor to ceiling tiled oversized shower with quartz counters. Sliding glass doors provide private access to the outdoor deck and fenced backyard. Other upgrades include single car garage with expansion package for a total depth of 29', insulated, drywalled and painted, kitchen and bathroom upgrade package, elite vinyl flooring, upgraded appliances, window coverings, 2 skylights, fireplace, 200 amp electrical service, hot tub rough in, on demand hot water, under sink water filtration, water softener and black windows and doors on all elevations. Pet friendly community with park and 2 pickle ball courts on site. Long and SHORT TERM RENTALS PERMITTED. Schedule your appointment today! (id:23267)
552 Pineview Drive
Kaleden, British Columbia
Welcome to 552 Pineview Drive a thoughtfully renovated home with commanding views that will take your breath away. Perched on a generous 1-acre lot, this move-in ready property is bursting with potential — just imagine an infinity pool overlooking the stunning lake views. Inside, the home offers 5 spacious bedrooms, including a retreat-style primary suite, and 4 beautifully updated bathrooms providing plenty of room for family and guests. The interior features engineered hardwood floors throughout, blending durability with style, while the open-concept layout is ideal for modern living. Major upgrades include a brand new septic system, new irrigation, and a 200-amp electrical service giving you peace of mind and room to expand. With so many improvements already in place and endless potential outside, this is more than just a home — it’s a lifestyle. (id:23267)
243 Bentgrass Avenue
Oliver, British Columbia
STUNNING BRAND-NEW 3 BED/3 BATH Rancher located in Oliver’s newest neighborhood, The Meadows. Designed for modern comfort & style, this beautifully crafted property offers 1487 sq ft of single-level living with a double car garage. It’s perfectly suited for families or anyone looking for a bit of extra space. The entry offers a charming front porch. Step inside to a welcoming floor plan with 9’ ceilings, vinyl plank flooring, a fireplace & an abundance of natural light. The kitchen features quartz countertops, kitchen island, wine fridge, stainless steel appliances, gas range, stylish lighting & tons of storage! Sliding doors from the living room access an open patio & fully fenced south-facing back yard. Vinyl fencing offers privacy. A lush green irrigated lawn creates a lovely space for play time, outdoor relaxation or entertaining guests. The spacious primary suite has a walk-in closet with convenient built-in shelving/drawers. 4-pce ensuite with dual sinks & walk-in shower. Quartz countertops & tile flooring in all bathrooms. Separate laundry area with stacker washer/dryer. 4’ crawl space for your storage needs. Hot water on demand, high-efficiency natural gas furnace, central A/C. Prewired for EV & Solar. The home is built with ICF foundation for improved energy efficiency & a more comfortable home. 10-year Home Warranty. GST is applicable. Great location near the Okanagan River Hike & Bike Trail & walking distance to town amenities. Book your private showing today! (id:23267)
5713 Peach Orchard Road
Summerland, British Columbia
Looking for an excellent location to build your Dream Home? This fabulous lot is located a couple of minutes walk to the Beach/Park/Boat Launch in Summerland. All services are at the lot line. Contingent on final registration of the covenant. The covenant will detail a non build zone to allow all surrounding homes the privilege of enjoying a lake view. This flat lot will allow for a good-sized home with plenty of outdoor space. Summerland is a desirable, welcoming community within the Okanagan. We enjoy 4 distinct seasons, each offering something for everyone. Summerland in an historical town widely known for its beautiful scenery, Okanagan Lake, Wineries, Kettle Valley Steam Train, Festivals and Hiking and Biking Trails. You couldn’t ask for a better place to call home. Come view it today. (id:23267)
2450 Radio Tower Road Unit# 45
Oliver, British Columbia
This property presents a rare opportunity to own a recreational rental property where rentals are permitted for stays of 5 days or longer. As a leasehold property, there’s NO! GST, PTT, or vacancy tax—making it an attractive investment! Set in a prime location, this 1,325 sq. ft. custom-built rancher, crafted in 2019, offers 2 bedrooms and 2 bathrooms just steps away from the beach and clubhouse. Enjoy resort-style living with access to premium amenities, including a gym, two swimming pools, and two hot tubs. The home features an inviting open-concept design enhanced by a soaring 14-foot vaulted ceiling, luxurious vinyl plank flooring, and sleek quartz countertops plus upgraded appliances. Additional interior touches include French doors with built-in blinds, 2-inch faux wood blinds, and energy-efficient LED lighting throughout. The property also includes a spacious heated double-car garage, plus two extra parking spots. Outside, unwind in the sunroom or entertain guests with a BBQ in the backyard. Geothermal heating and cooling provide year-round comfort. Located in the sought-after Cottages community, residents have access to 1,800 feet of waterfront, including over 500 feet of sandy beach, walking trails, playgrounds, an off-leash pet area, and additional clubhouse amenities. Enjoy a lifestyle that seamlessly blends relaxation and recreation! (id:23267)
1200 Rancher Creek Road Unit# 311abcd
Osoyoos, British Columbia
Spectacular views of the mountains, Lake Osoyoos, and the vineyard from this 1 bedroom 2Queen updated suite located in the Desert Suites builidng at Spirit Ridge Vineyard Resort & Spa. When you are not using your residence personally, rely on Hotel management to generate revenue for you. This suite comes fully furnished and equipped. Resort boast golf course, vineyard, winery and desert cultural center. Amenities include; restaurant, bistro, spa, two outdoor pools, waterslide, hot tub, steam room, exercise facilities, and housekeeping. Many owner privileges and travel exchange opportunities. Call for more details. All measurements approximate. Property is NOT freehold strata, it is a pre-paid crown lease on native land with a Homeowners Association. HOA fees apply. (id:23267)
3000 Ariva Drive Unit# 3308
Kelowna, British Columbia
Experience elevated condo living in this exquisite two-bedroom, two-bathroom home at Ariva. From the moment you step inside, you’ll be captivated by the attention to detail, high-end finishes, and soothing palette of neutral tones that enhance the sense of space and serenity. The gourmet kitchen is a showstopper, featuring a striking waterfall island, full slab backsplash, gas stove, soft-close cabinetry, and convenient pull-out drawers—all complemented by elegant, neutral finishes. A sleek linear fireplace anchors the open-concept living area, adding warmth and modern style. Enjoy seamless indoor-outdoor living with retractable glass doors that open onto a spacious deck—complete with a built-in BBQ, stone fire table, motorized roll-down screens—creating a warm and inviting space perfect for year-round entertaining. The primary suite offers a peaceful retreat with space for a reading nook, office, or lounge area, a walk-in closet, and a spa-inspired ensuite featuring dual vanities, quartz countertops, a deep soaking tub, and a glass-enclosed shower—all in calming, neutral tones. The second bedroom offers flexible use (no window or closet), while the stylish main bathroom and a separate laundry room with additional storage complete the layout. Additional features include motorized blinds, a Control4 smart home system with integrated lighting and audio, and access to Ariva’s exceptional amenities: outdoor pool and hot tub, fitness centre, pickleball court, yoga studio, steam room, and a stunning lakeview resident lounge and terrace. Live the Okanagan lifestyle you deserve at Ariva. (id:23267)
2011 Agassiz Road Unit# 103
Kelowna, British Columbia
LARGE GROUND FLOOR ENTRY CONDO – This large 1 bedroom executive condo is perfect for those looking for large windows, and tons of natural light. The ground level access is excellent for dog owners, offering direct access to green space right from your door. The open- concept layout and generous kitchen space provide a highly functional entertainment space with high end finishings. Not only is the interior spacious, there are two oversized patios that add significant square footage and exceptional outdoor living space rarely found in a 1 bedroom home. This unit is the perfect balance between functionality and high end finishes such as the granite countertops, stainless steel appliances and forced central air. You will also appreciate the additional storage locker and underground covered parking. Conveniently located close to everything, this home is priced to sell quickly! Don’t miss out on this 1 bedroom Gem! (id:23267)
8411 Victoria Road S
Summerland, British Columbia
Welcome to this unique and wonderful offering for a Single family home with In-Law Suite, true multi generational living potential. Centrally located in Summerland, close to town as well as the Wineries and Golf Course. The In-Law Suite is located on the main level and was finished in 2023, It is like your own one level rancher home, you must see it to appreciate it. The In-Law Suite offers 4 bedrooms & 2 bathrooms, both with walk in showers. Exceptional living space with the open concept designer kitchen, dining room and living room. Primary bedroom offers many windows for natural light and a walk in closet. Upstairs, you will find 3 additional bedrooms, including a primary with an ensuite and direct access to the deck. The cozy family room with a gas fireplace and open-concept kitchen/dining area is perfect for families and entertaining. A large rec room offers ample space for a TV room, games or play area, and leads to a large sun deck for outdoor enjoyment. This home sits on a private 0.65 acre lot, providing plenty of space for all your hobbies, including gardening. You have parking for your RV, Boat, Toys and cars. Attached double garage, detached double garage and shed, you'll have no shortage of parking or storage options. A home like this, with endless possibilities, is a rare find. Don’t miss out—book your showing today! Check out the listing here https://snap.hd.pics/8411-Victoria-Rd-S (id:23267)
1089 Sunset Drive Unit# 117
Kelowna, British Columbia
Waterscapes offers Easy, Resort-Style Living in Downtown Kelowna—where downtown convenience meets laid-back, resort-style vibes. This main-floor 2 bed / 2 bath condo is vacant and available for quick possession! You’ll love the oversized private patio, perfect for BBQs, lounging, or soaking up the Okanagan sun. Just steps away are amazing amenities: an outdoor pool, two hot tubs, a BBQ area, and the Cascade Club with a games room, billiards lounge, and even three guest suites for visiting family or friends. Inside, the open layout feels bright and welcoming. The living room has plenty of space to relax and enjoy the electric fireplace, while the kitchen features granite countertops, bar seating, and flows into a dining area that easily seats 4–6. The primary bedroom has a walk-in closet and a full ensuite for extra comfort. Newer vinyl flooring runs throughout the the main living area and bedrooms for a clean, modern look. Walk to local beaches, parks, breweries, restaurants, wineries, and the Ellis Street Grocery Market. Includes 1 secured underground parking spot and a storage locker. Pet-friendly (2 dogs, 2 cats, or one of each—no size limit). Strata fees are $493/month. It's a popular rental for UBC-O and Okanagan College students during the school year, making it a great summer vacation spot once classes are out. Furniture and household items are negotiable, so it can be turnkey and ready to enjoy. Don’t miss your chance to live the Okanagan lifestyle! (id:23267)


