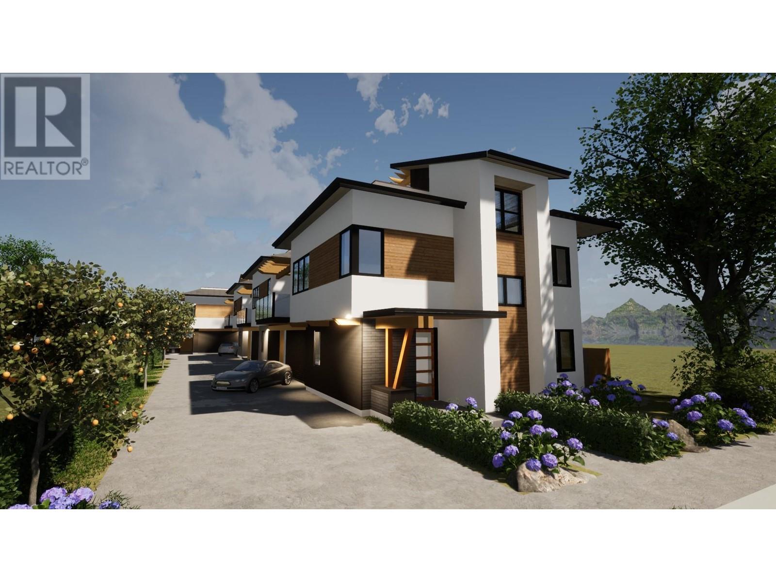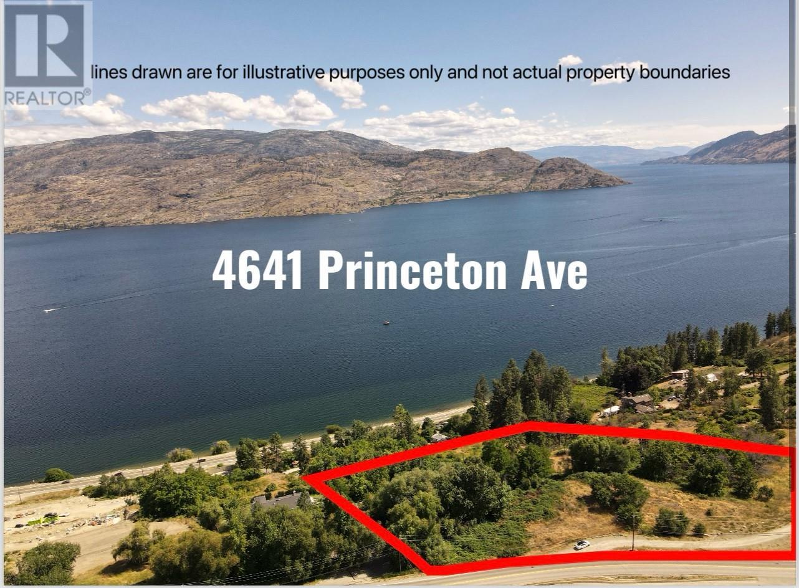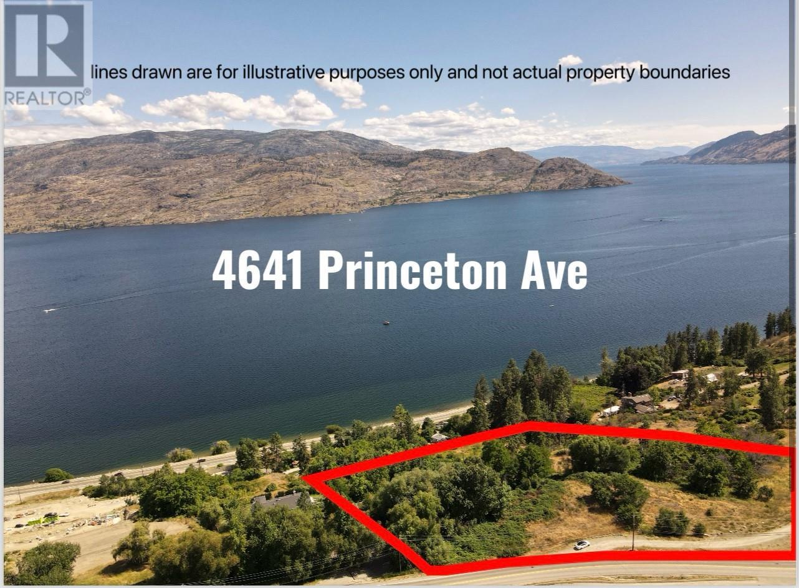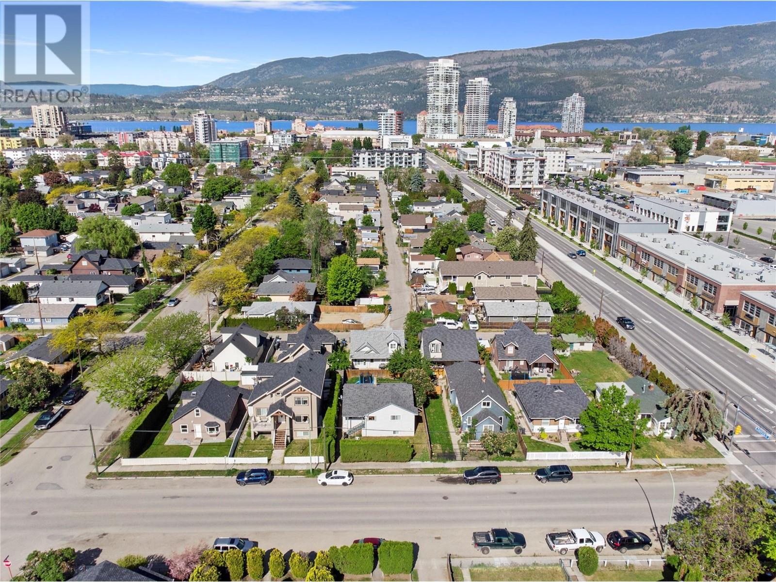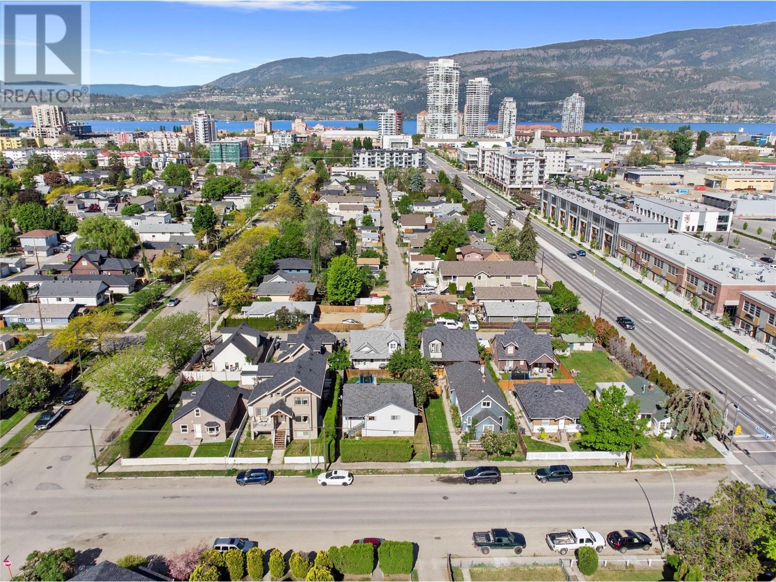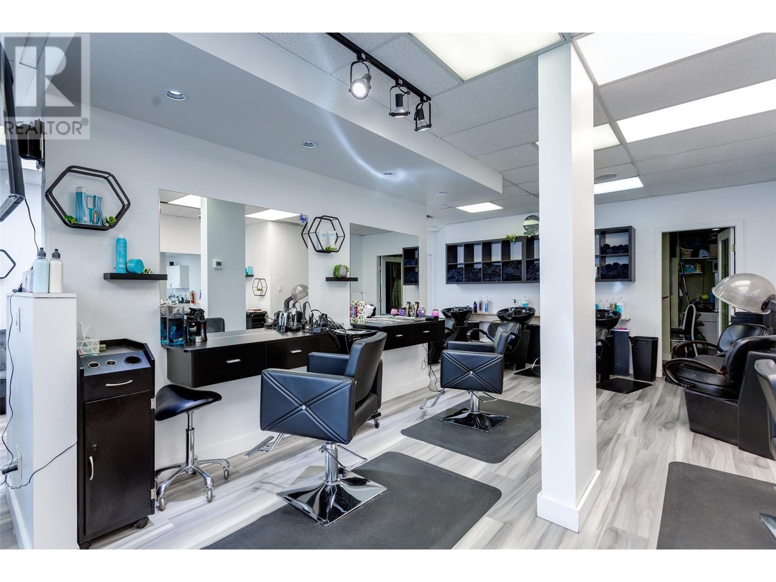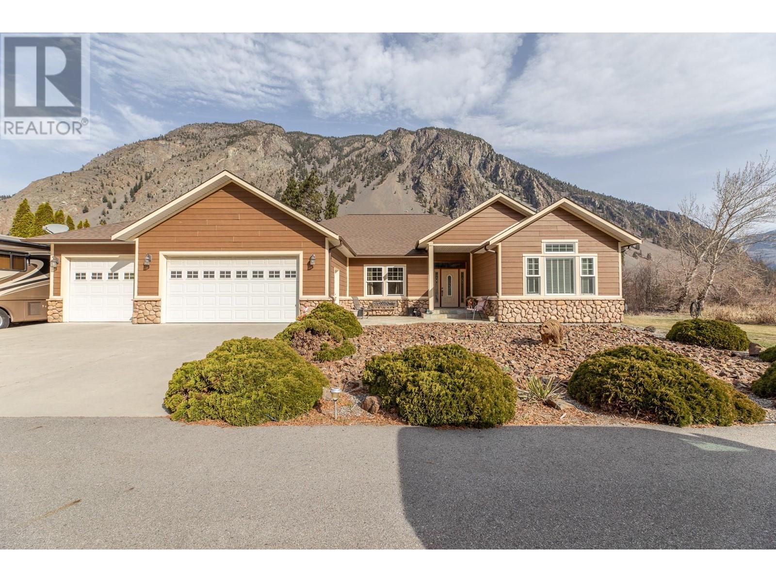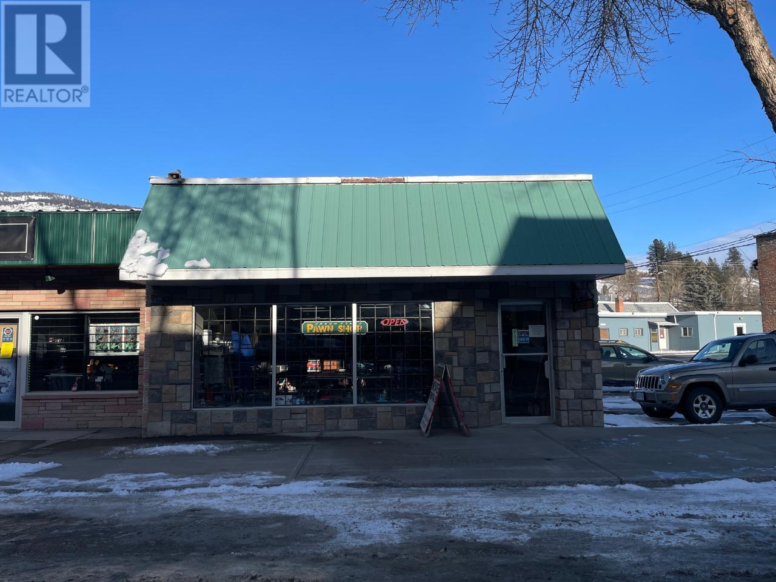970 Lawson Avenue Unit# 1 Lot# 12
Kelowna, British Columbia
Proudly Presented by Wescan Homes! This brand-new, innovative townhouse offers a unique layout featuring a one-bedroom legal rental suite and a double car garage—a rare opportunity you won’t want to miss! The main level boasts a spacious one-bedroom, full bath, closet, and laundry, plus a self-contained 1-bedroom legal suite with a separate entrance—ideal for rental income or extended family. On the second floor, you'll find an open-concept great room, dining area, and a chef’s kitchen with custom cabinets, quartz countertops, and a walk-in pantry. This level also includes a powder room, an additional bedroom/office, and a luxurious primary suite featuring a 5-piece ensuite with a freestanding soaker tub, custom shower, separate water closet, and a spacious walk-in closet. Step out onto the decent-sized deck, perfect for entertaining. The third floor is your personal retreat, showcasing a huge rooftop deck prepped for a hot tub—an entertainer’s dream! Other standout features include a gas range, built-in microwave, French door fridge with bottom freezer, BBQ hookup on the deck, heat pump, electric car charger, finished security cameras, and pre-wiring for a security system. Don’t miss out on this one-of-a-kind home! Contact the listing agent for further details. (Photos are for visual representation; actual finishes and layout may vary.) (id:23267)
4641 Princeton Avenue
Peachland, British Columbia
Prime Development Opportunity – Panoramic Okanagan Lake Views This 2.65-acre medium-density zoned property offers an exceptional opportunity for development in Peachland. Situated just above Okanagan Lake along Princeton Avenue, an active transportation corridor, the site is perfectly positioned for a high-quality multi-family project. Zoned RM4, the property has the potential for 46 townhomes and comes with a shovel-ready Development Permit package. The package includes a professionally engineered grading plan designed to minimize soil fill and retaining walls, along with completed geotechnical, hydrogeological, and traffic studies. A full architectural plan has been developed, featuring four terraced building areas to ensure every home enjoys breathtaking lake views. Significant financial contributions have already been made, including $90K in Community Amenity Contributions and $94K toward transportation and transit improvements, both paid to the District. Additionally, the project is eligible for approximately $130K in road improvement DCC credits, subject to District Engineering confirmation. With seller financing available and flexible closing terms, this is a rare opportunity to secure a turnkey, development-ready site in one of the Okanagan’s most sought-after locations. Serious inquiries only – full documentation and professional reports available upon request. (id:23267)
4641 Princeton Avenue
Peachland, British Columbia
Prime Development Opportunity – Panoramic Okanagan Lake Views This 2.65-acre medium-density zoned property offers an exceptional opportunity for development in Peachland. Situated just above Okanagan Lake along Princeton Avenue, an active transportation corridor, the site is perfectly positioned for a high-quality multi-family project. Zoned RM4, the property has the potential for 46 townhomes and comes with a shovel-ready Development Permit package. The package includes a professionally engineered grading plan designed to minimize soil fill and retaining walls, along with completed geotechnical, hydrogeological, and traffic studies. A full architectural plan has been developed, featuring four terraced building areas to ensure every home enjoys breathtaking lake views. Significant financial contributions have already been made, including $90K in Community Amenity Contributions and $94K toward transportation and transit improvements, both paid to the District. Additionally, the project is eligible for approximately $130K in road improvement DCC credits, subject to District Engineering confirmation. With seller financing available and flexible closing terms, this is a rare opportunity to secure a turnkey, development-ready site in one of the Okanagan’s most sought-after locations. Serious inquiries only – full documentation and professional reports available upon request. (id:23267)
1230 Ethel Street
Kelowna, British Columbia
4 Home land assembly, must be sold with 1206, 1216 and 1220 Ethel street(total list price $5,450,000). Total assembly is .60 Acres in size consisting of 4 single family homes (3 of which have carriage homes). Total rental income for all 4 properties $16,015/m tenants all pay own Electric/gas. City has previously stated that they would support MF3/CA1. Assembly sits in a Core Neighbourhood area (C-NHD) and lines a Transit Supportive Corridor in one of Kelowna's most sought after development areas. Jump on this rare opportunity to secure your legacy & contribution to downtown Kelowna's evolving skyline. 1 hour to Big White, 20 minutes to YLW international airport, 16 minutes to UBCO (along HWY 97) 2 minutes to the future downtown campus, & walking distance to groceries, shopping, restaurants, entertainment, parks, and beaches. Homes being sold ""as is where is."" Selling for LAND VALUE. (id:23267)
1230 Ethel Street
Kelowna, British Columbia
4 Home land assembly, must be sold with 1206, 1216 and 1220 Ethel street(total list price $5,450,000). Total assembly is .60 Acres in size consisting of 4 single family homes (3 of which have carriage homes). Total rental income for all 4 properties $16,015/m tenants all pay own Electric/gas. City has previously stated that they would support MF3/CA1. Assembly sits in a Core Neighbourhood area (C-NHD) and lines a Transit Supportive Corridor in one of Kelowna's most sought after development areas. Jump on this rare opportunity to secure your legacy & contribution to downtown Kelowna's evolving skyline. 1 hour to Big White, 20 minutes to YLW international airport, 16 minutes to UBCO (along HWY 97) 2 minutes to the future downtown campus, & walking distance to groceries, shopping, restaurants, entertainment, parks, and beaches. Homes being sold ""as is where is."" Selling for LAND VALUE. (id:23267)
532 Leon Avenue Unit# 103
Kelowna, British Columbia
Located in the heart of Kelowna's vibrant downtown core, this well - established and newly renovated salon offers modern, clean, and well - maintained space designed to attract a loyal clientele. The recent exterior updates and strategic advertising investments have enhanced the salon's visibility and customer flow, making it a prime business opportunity. The salon features nine chairs, with a dedicated men's side compromising four barber chairs and women's side with five hydraulic styling chairs, providing a well - balanced service environment. The business benefits from strong existing income through reliable chair rentals, which can easily cover operational overhead. Additionally, an established client base is in place, and the seller is willing to facilitate a smooth transition to retain existing customers. Included in the sale are nine wall-mounted stations, three reclining hair wash stations, two hair dryers, a washer and dryer, salon professional trolleys, all necessary reception an retail setup items, a secured gated parking spot, and a welcoming staff room for added convenience. The business currently employs five salon professionals who are interested in staying on, generating immediate income with the potential to add four more professionals. This is a true turnkey opportunity - whether you choose to be hands-on or maintain a more passive role, this business is positioned to generate consistent income from day one. Don't miss this rare chance! (id:23267)
3210 / 3208 Cory Road
Keremeos, British Columbia
This rare offering combines income potential, agricultural opportunities, and breathtaking views – a true gem in the heart of the Similkameen Valley. Discover TWO HOMES on 15.5 acres of riverfront paradise on the Similkameen River. The main home is a 2,270 sq. ft. executive rancher (2008) featuring 3 spacious bedrooms, 2 baths (including an oversized ensuite with fireplace & steam shower), vaulted ceilings, pellet stove, and a large deck with hot tub overlooking stunning river & mountain views. Triple attached garage. The second 2,000 sq. ft. home (1996) offers 3 bedrooms + den, 2 baths, woodstove, new hot water tank & stove (2023). Currently rented with tenant wishing to stay. Farm highlights include 365m of river frontage, private well producing 200+ GPM with two new pumps (2023) servicing domestic & irrigation needs, a 30’x45’ hay barn, 1,500 sq. ft. auxiliary farm building, AND 1,200 sq. ft. workshop with woodstove. Irrigation in place. Agriculture-ready with 6,000+ established blueberry bushes (Duke, Rena, Liberty, Blue Crop, Aurora), U-pick launched in 2023, and additional 80 haskap berry plants (2022 trial). Mature apricot trees near rental home. Still plenty of area to expand existing crops or add additional opportunities Located in the ALR, outside municipal limits (no zoning). Plenty of covered & uncovered parking. Seller related to listing agent. (id:23267)
1329 Ellis Street Unit# 402
Kelowna, British Columbia
Stunning Downtown Kelowna Condo in the ""Cultural District"" A rare opportunity to own this spacious, 1300+ sq. ft., beautifully renovated, 2-bedroom + den, 2-bathroom condo in the heart of Kelowna's vibrant Cultural District! This stylish unit offers the perfect combination of modern living and urban convenience, located just steps from shopping, restaurants, entertainment, parks, and the stunning waterfront beach. Boasting an open-plan layout with soaring 11-foot ceilings, the space feels bright and airy, perfect for both relaxing and entertaining. Gorgeous hardwood floors run throughout the condo, adding warmth and elegance to every room. The gourmet kitchen features sleek stainless steel appliances and stunning quartz countertops, offering both beauty and functionality. A cozy electric fireplace in the living room creates a warm, inviting atmosphere, perfect for those cooler evenings. The spacious living area flows seamlessly onto a large covered patio, where you can enjoy breathtaking views of Okanagan Lake, the city, and the surrounding mountains. Additional features include a secure parking stall, ample storage, and access to a fully-equipped exercise room. Whether you're enjoying the vibrant downtown lifestyle or taking in the beautiful outdoor scenery, this condo is the perfect place to call home. Don't miss out on this incredible opportunity to live in one of Kelowna's most desirable locations! (id:23267)
3545 Carrington Road Unit# 310
West Kelowna, British Columbia
This immaculate 2-bed, 2-bath condo offers the ultimate Okanagan lifestyle, overlooking the 8th hole at Two Eagles Golf Course with breathtaking lake and mountain views. The bright, open-concept design is filled with natural light from oversized windows, while the modern kitchen features stainless steel appliances, granite countertops. The primary suite includes private patio access, his & her closets, and a luxurious ensuite with a double vanity, walk-in shower, and soaker tub. The second bedroom is versatile for guests, a home office, or personal retreat, with direct access to the second bathroom. Ideal for relaxing in a serene golf course setting. Additional features include a prepaid lease (no Property Transfer or Speculation Tax), secure underground parking with additional above ground parking stall, storage locker. Rental & pet friendly, and just steps from two eagles golf course, restaurants, wineries and shops. Move-in ready—schedule your showing today! (id:23267)
980 Ledgeview Court
Kelowna, British Columbia
Enjoy the Okanagan lifestyle at 980 Ledgeview Crt, an executive home overlooking the valley with expansive views of the lake, city, and mountains. Boasting high-end finishings throughout, this home features 7 bedrooms, 5 of which have their own well appointed ensuites, providing ultimate comfort for your family and guests. The chef’s kitchen is an entertainer's dream with ample space to host, complete with a butler's pantry and additional storage space. Step outside on any of the balconies to take in the breathtaking views of the lake, city, and mountains or onto the spacious pool deck, where you’ll find an in-ground pool, hot tub, and yard space for the pets and kids. Downstairs find a secondary family room that walks out to the pool, a theatre room to enjoy movie nights, and a gym space, along with 3 additional bedrooms and a second laundry room. In the spacious office upstairs, find space to focus or turn it into a library for ultimate relaxation. The triple-car garage offers ample parking and storage, and the location at the end of a quiet cul-de-sac with no neighbors on three sides, offers privacy and luxury. Conveniently located near the new Mission Village shopping center for easy access to groceries and essentials, this home is also close to top-ranking schools, trails, golf courses, and world-class wineries. Don’t miss this rare opportunity to live in one of the most incredible homes in the area – schedule your private viewing today! Rent to Own option available! (id:23267)
7354 2nd Street
Grand Forks, British Columbia
Established Business Opportunity in Prime Location! Seize this incredible investment opportunity with Grand Forks Pawn Shop, a well-established business serving the community for nearly 30 years and still thriving! Ideally situated on one of Grand Forks' busiest walking streets, this commercial property offers excellent visibility and foot traffic. The shop boasts a diverse inventory, including sporting goods, electronics, jewelry, tools, musical instruments, video games, and more. Whether you're looking to take over a successful, long-standing business or seeking a versatile commercial space to launch your own venture, this property offers endless potential. Don't miss this chance to own a prime commercial location with a built-in customer base. Contact your Local Real Estate Agent today for more details! (id:23267)
4290 Ladd Court Lot# 20
Kelowna, British Columbia
Your opportunity to own a lot in the masterplanned community of ""The Orchard in the Mission"". This 54 ft by 153 ft premium 0.17 acre WALKOUT lot accommodates an array of home options and gives you an excellent opportunity to build your dream home. Prime location close to some of the best schools Kelowna has to offer - Dorothea Walker Elementary, Bellevue Creek Elementary, Ecole Dorothea Walker Elementary School, Ecole Okanagan Mission Secondary (OKM), countless amenities including H2O centre and minutes from the beach! Enjoy the very best of the Okanagan lifestyle from the comfort of your own home or adventure on the countless trails & parks nestled amid Kelowna's most desirable neighbourhood. Renderings available from multi award winning Thomson Dwellings or choose your select owner builder from the exclusive list. 7401 sq ft lot can accompany a walk out style home with in-ground pool. (id:23267)

