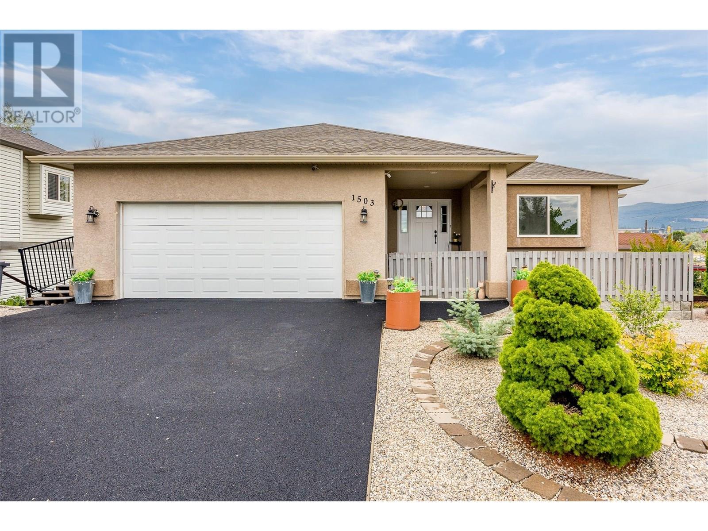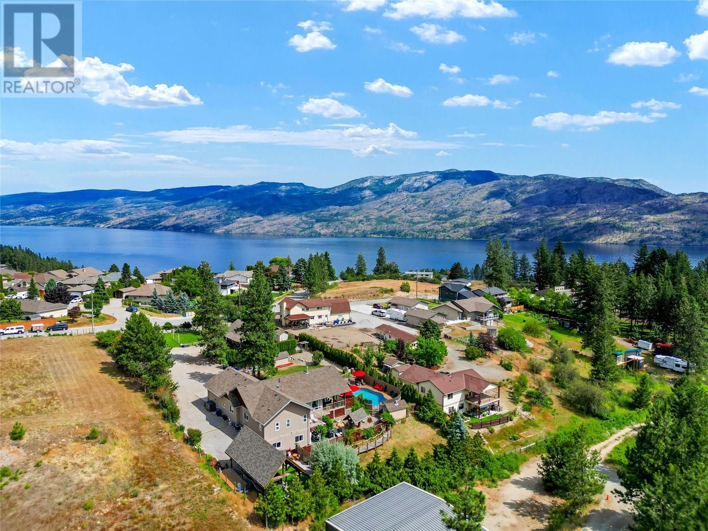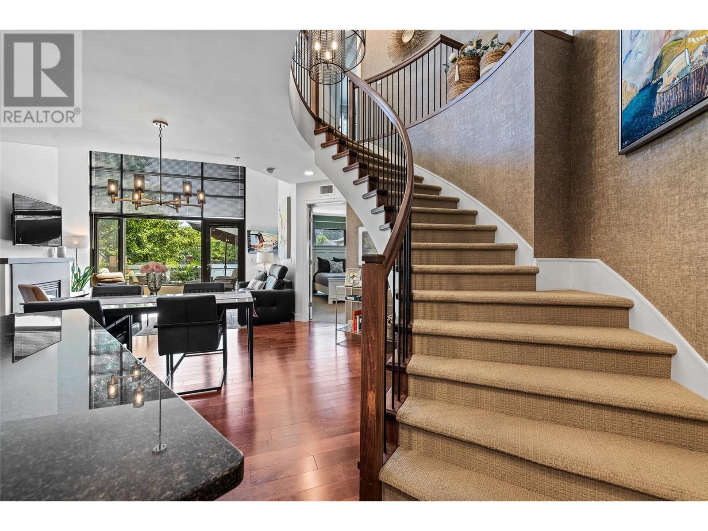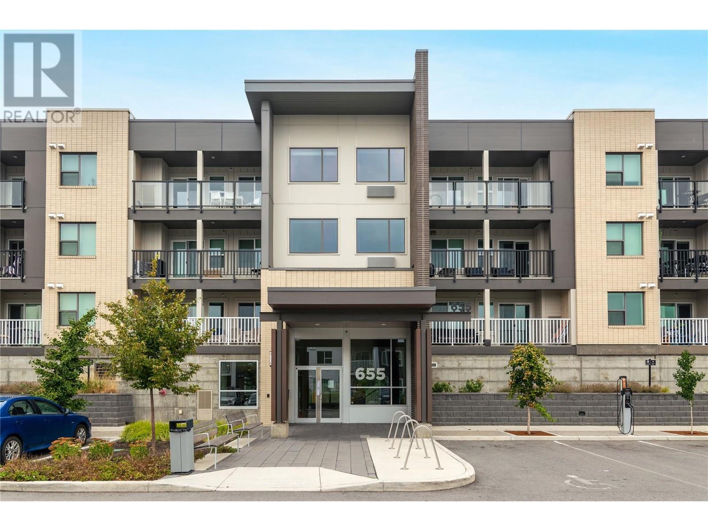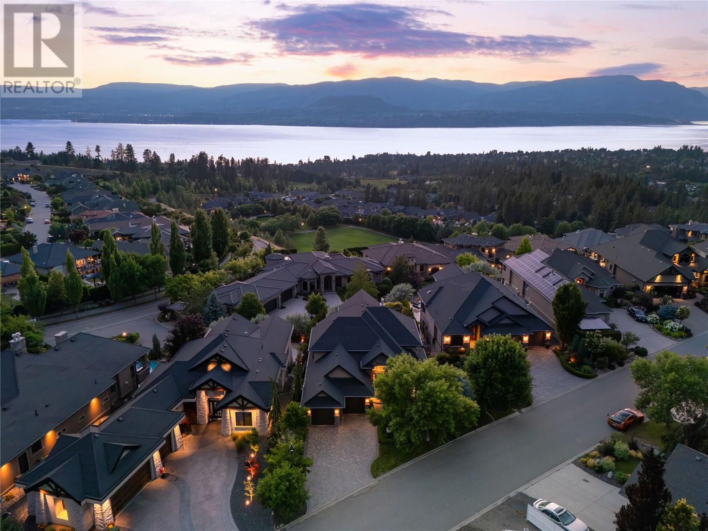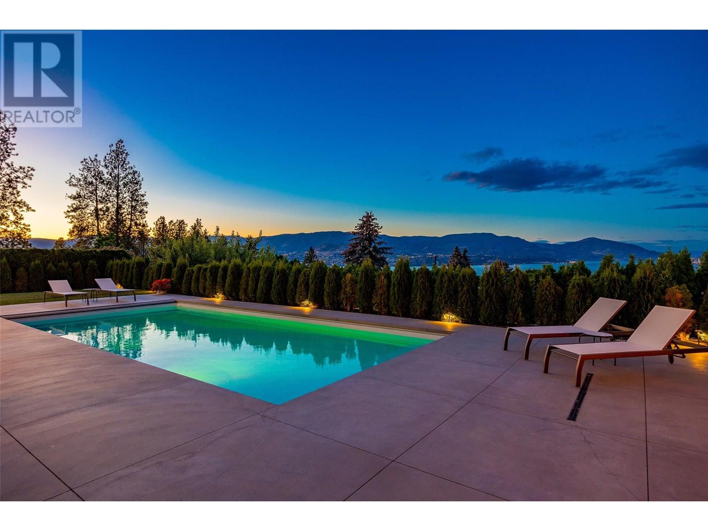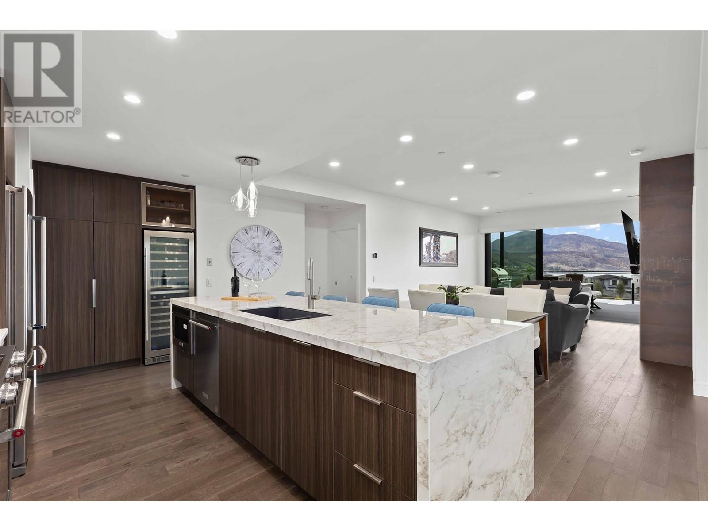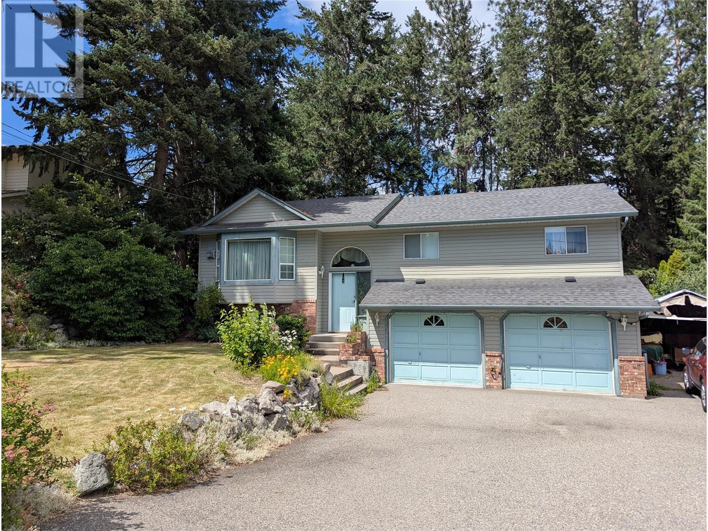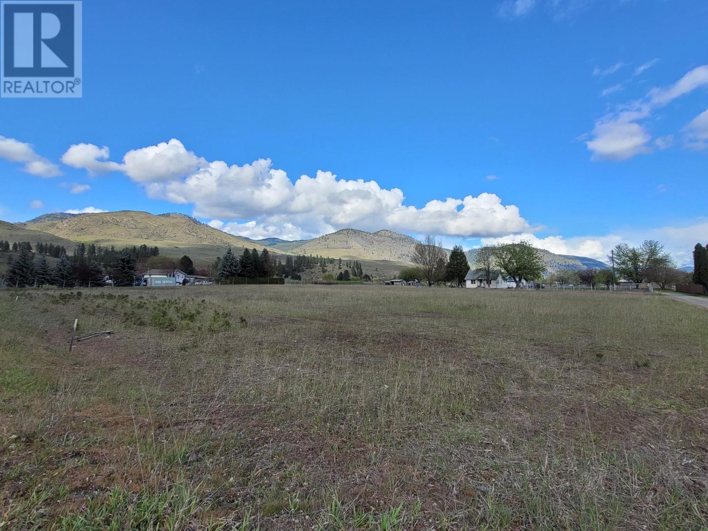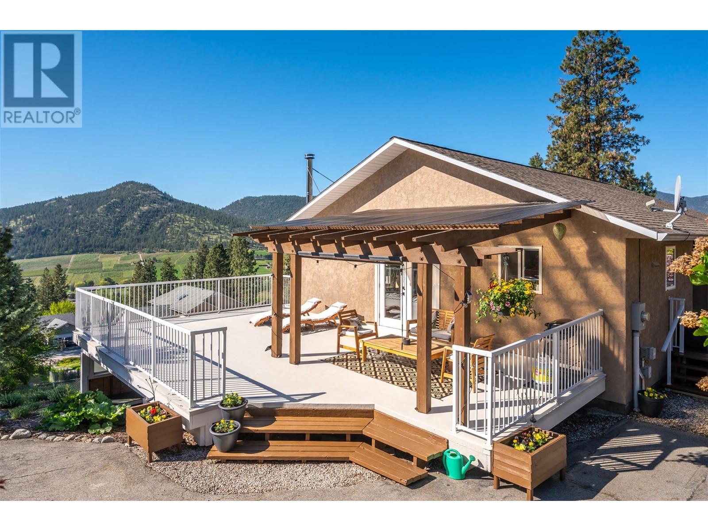1503 Tanemura Crescent
Kelowna, British Columbia
Imagine... Owning a beautiful new family home and having a FULL three bedroom suite with separate yard to pay your mortgage! You can have the home you want without the stress of making those huge payments. With another three bedrooms up and an open plan you have lots of room to live work and play! There is plentiful storage so you can live comfortably and in style enjoying the convenience of one level living. Plus you also have your own laundry separate from the suite and some extra storage space downstairs. You will LOVE the privacy of a home on a huge lot with minimal maintenance! The lot affords you a lot of room to park an R.V or extra cars too. However the custom driveway is so nice... You may not want to park on it! The location is fantastic with great schools , hiking and golfing nearby but you are just 12 minutes from downtown or the airport. In winter you are also 30 minutes from the chairlift at big white! But no matter how far you wander, you will always yearn to come home. This is a special property that anyone would be proud to call home with so many upgrades and update this is is truly a home you deserve. Come take a look and who knows.. Maybe this time next year you could be sat on your deck with mountain views enjoying happy hour stress free! Does a high quality home in a great area with a super low cost of living sound like something you would love? Book your private viewing today! Floor plans available upon request. (id:23267)
5120 Cousins Road
Peachland, British Columbia
Beautiful Peachland Paradise with incredible income potential. This private 1-acre estate features a spacious main house with 5 bedrooms, 3.5 bathrooms, gas fireplaces, tile and hardwood floors. The modern kitchen boasts shaker-style cabinets, granite counters, an island, dining area and SS appliances. While the primary bedroom includes a walk-in closet, a luxurious ensuite with a separate water closet, double vanity and walk-in shower with a dual entrance and body jets. Large windows throughout the house flood the interior with natural light and the serene views can be enjoyed in nearly every room. The charming carriage house offers 2 bedrooms and a cozy gas fireplace. Enjoy a heated saltwater pool, covered RV port, picnic area, garden, a versatile games area and three sheds on the beautifully landscaped property. Backing onto a pasture and ALR land, this serene oasis also includes a covered patio, NG hookup, is wired for a hot tub, and deck access from the primary bedroom. With extra parking, great neighbours and a suite-able layout. Don't miss this true gem offering luxurious resort-like living just minutes from downtown and the beach, with fantastic investment opportunities. (id:23267)
600 Sarsons Road Unit# 205
Kelowna, British Columbia
Premium Complex in the Lower Mission! Arguably one of the nicest and premium built complex in Lower mission. 5 minute walk to Sarson's Beach, and 5 minute walk to the New and Amazing DeHart Park. Pickle Ball, Tennis, playgrounds, and bike track. Amenities on Southwinds site include a popular, well equipped gym, a beautiful salt water pool, outside poolside lounging area and large common room that can be booked for your private get togethers . Beautiful and well maintained grounds with fountains, pond, and landscaping. This unique condo is one of two in the entire complex. Vaulted ceilings, floor to ceiling windows for plenty of natural light, winding staircase, spacious rooms with 2 master suites both with 5 piece ensuites (1 on second floor), powder room and laundry on main. Upstairs you have the second master, a loft/living room and a large spacious office that could also serve as a 3rd bedroom. 2 parking spots and large concrete room for private storage. (id:23267)
655 Academy Way Unit# 107
Kelowna, British Columbia
Investment alert!! Rare, ground level fully furnished three bedroom three bathroom condo checks all the boxes. The layout is ideal for roommates with 2 bright bedrooms having ensuites and a split floor plan puts the 3rd bedroom overlooking the patio with a third main bath across the hall. Open concept living allows for easily shared space with a functional kitchen and tv space leading to a large ground level patio offering a secondary option for entrance and extended outdoor living. Uniquely positioned in the building this condo allows for no shared walls, extra windows and one of the largest patios available. Via a walking path the patio leads quickly to street parking adding convenience for occupants or guests. One secure underground spot comes with the condo. Looking for a quick turn key investment? Look no further! (id:23267)
722 Marin Crescent
Kelowna, British Columbia
Located in a prestigious Upper Mission enclave, this home offers expansive lake, mountain & valley views. Designed with family living & entertaining in mind, the residence features top of the line finishes, custom millwork & a seamless indoor-outdoor connection. The main level welcomes you with an open-concept layout, floor-to-ceiling stone fireplace & large windows that flood the space with natural light. Wood beam accents & custom window framing add warmth & character throughout. The chef’s kitchen is a showstopper with a waterfall-edge island, Thermador appliances & a butler’s pantry. Also on the main level is a private office/den & the primary retreat—complete with a walk-in closet & a spa-inspired ensuite featuring heated floors and a gorgeous freestanding clawfoot tub. Upstairs, two additional bedrooms each include their own private ensuite bathrooms, ideal for older children or guests. The walk-out lower level is equally impressive with two more bedrooms, a spacious recreation area, wet bar, wine room & a dedicated fitness space—offering room & flexibility for every lifestyle need. Step outside to a private backyard oasis. Enjoy the sparkling pool, wood-fired pizza oven & covered patio with gas hookups for a BBQ or fire table. It's an entertainer’s dream, perfectly suited for Okanagan summers. Just minutes from schools, shops, wineries & the lake—this home offers a rare balance of elevated living & daily convenience in one of Kelowna’s most desirable settings. (id:23267)
415 Curlew Drive
Kelowna, British Columbia
Imagine enjoying a glass of wine at sunset, taking in the expansive views of the lake, mountains, vineyards, and all the sparkling lights of the city. This established neighborhood is in high demand for its large, sprawling lots, yet this home is just a few years old and offers all the modern conveniences, including high ceilings both upstairs and down. The garage also features high ceilings, perfect for a car lift or extra storage. The modern entertainer's kitchen is accented by a hammered granite bar top and an oversized pantry. This bright, open floor plan is as functional as it is beautiful, with thoughtful touches of design excellence and quality craftsmanship that are only found in homes built by a premier builder. That same high standard extends outside, where you'll find a 16 x 34 pool with an auto cover for safety and a cabana for shade. The huge lot not only offers privacy but also has room for full-sized RV parking (with its own sani-dump) and a separate guest suite! Now you don't have to choose between a newer home on a small lot or an older home with room to breathe—here, you can have it ALL! Call your favourite agent today for full details and floor plans, or better yet, book an evening showing and enjoy your own private sunset experience today! (id:23267)
3000 Ariva Drive Unit# 3103
West Kelowna, British Columbia
Experience luxury in this stunning 2-bedroom + den condo, designed for style and comfort. Both spacious bedrooms feature ensuites with dual vanities and walk-in closets for ultimate privacy. The chef’s kitchen boasts a wine fridge, gas stove, stainless steel appliances, soft-close cabinets, and a quartz waterfall island with seating. This home also includes a den, laundry room, and ample storage. High-end finishes like oak hardwood floors, a gas fireplace, motorized blinds, and Control4 smart lighting and audio elevate the space. Step onto the 390 sq. ft. covered patio to take in breathtaking lake views. Ariva offers resort-style amenities, including a coffee bar, lounge, meeting room, and a stunning lakeview terrace. Stay active with a fitness center, yoga studio, steam shower, pool, hot tub, and two pickleball courts. Plus, enjoy big savings—no Property Transfer Tax! Don’t miss this opportunity. Schedule your private showing today! (id:23267)
3109 Mciver Road Lot# 15
West Kelowna, British Columbia
Great 4 bedroom 2.5 bath family home on quiet street with large lot and double garage. Three beds up with an ensuite off the main bedroom. Open kitchen with a deck overlooking the spacious and treed backyard. There is a free standing gas fireplace in the living room with great light from the bay windows. In the lower level there is a large bedroom and a family room leading to the backyard. The lower level laundry room has a toilet and washbasin as well as being pre-plumbed for a shower. It would be possible to create a separate suite downstairs.. There is a large office at the end of the large double garage which could also be incorporated into the lower living area. Property has irrigation and is very private. Tons of parking and possibility of RV parking beside the garage. Hot water tank was installed in 2020. This is a very quiet and peaceful street with quality homes. Possession is subject to probate and is estimated to be available in October. Come and view today! (id:23267)
2805 Aikins Loop
Naramata, British Columbia
2805 Aikins Loop is a breathtaking 25-acre property offering spectacular lake views from every angle. Planted with thriving grapes and cherries, this estate features a highly efficient, solar-powered home and a massive detached shop. Positioned west-facing towards Okanagan Lake and Summerland, the property is fully irrigated, highly productive, and thoughtfully sloped for optimal drainage. The 4,200 sq. ft., 4-bed/ 4-bath home was meticulously designed for comfort, efficiency, and to maximize the stunning views. Hidden features include a 16.26 KW solar array, gas boiler radiant floor heating for both the home and workshop, a Washlet toilet, upstairs and downstairs laundry, a discreet butler’s pantry, and sleek translucent glass railings inside and out. The completely private pool and BBQ area features a stamped concrete patio, an outdoor shower, green space, and a rough-in for a custom outdoor kitchen built to your specifications. This home boasts four incredible balconies, including a roof deck, hot tub deck, BBQ deck, and the main kitchen deck—each providing breathtaking views. The detached 70’x44’ shop is built for versatility, with 40% featuring heated concrete flooring, ideal for vehicle lifts and toys, while the remaining 60% is designed for farm equipment storage and worker facilities, including a washroom. A covered area on the side of the shop provides a designated space for staff, complete with two natural gas BBQ areas. (Duplicate listing MLS 10334507 Residential) (id:23267)
2805 Aikins Loop
Naramata, British Columbia
2805 Aikins Loop is a breathtaking 25-acre property offering spectacular lake views from every angle. Planted with thriving grapes and cherries, this estate features a highly efficient, solar-powered home and a massive detached shop. Positioned west-facing towards Okanagan Lake and Summerland, the property is fully irrigated, highly productive, and thoughtfully sloped for optimal drainage. The 4,200 sq. ft., 4-bed/ 4-bath home was meticulously designed for comfort, efficiency, and to maximize the stunning views. Hidden features include a 16.26 KW solar array, gas boiler radiant floor heating for both the home and workshop, a Washlet toilet, upstairs and downstairs laundry, a discreet butler’s pantry, and sleek translucent glass railings inside and out. The completely private pool and BBQ area features a stamped concrete patio, an outdoor shower, green space, and a rough-in for a custom outdoor kitchen built to your specifications. This home boasts four incredible balconies, including a roof deck, hot tub deck, BBQ deck, and the main kitchen deck—each providing breathtaking views. The detached 70’x44’ shop is built for versatility, with 40% featuring heated concrete flooring, ideal for vehicle lifts and toys, while the remaining 60% is designed for farm equipment storage and worker facilities, including a washroom. A covered area on the side of the shop provides a designated space for staff, complete with two natural gas BBQ areas. (Duplicate listing MLS 10335928 Farm) (id:23267)
6020 Kenmore Road
Grand Forks, British Columbia
Discover peaceful living on this rural 2.22 scenic acre property in Grand Forks, boasting stunning views. This flat, cleared property is just minutes from downtown, offering convenience and tranquility. With 200 amp electricity, a 50 amp RV plug, and a storage container already on site, this picturesque location provides easy access and limitless potential. Call your agent to view today! (id:23267)
13424 Hermiston Drive
Summerland, British Columbia
Enjoy the valley and mountain views from this level entry rancher with walk out basement. Located in desirable Deer Ridge Estates this 4 bedroom 3 bath home with completed basement and mortgage helper offers the Okanagan lifestyle. This home is well maintained and shows beautifully with new heat pump, new ensuite in primary and new appliances throughout. Two kitchens, two sets of washer/dryers, large lot for the kids or grandkids to play while you relax taking in the views overlooking vineyards and orchards. Massive deck for family gatherings, barbeques, sunbathing, etc. Back garden designed by Fiddler's Green Landscape Artist. This location offers easy access to the Cartwright Mountain trails for the outdoor enthusiast. Must be seen to appreciate the value of this offering. **Measurements taken from iGuide, Buyer to verify if important. (id:23267)

