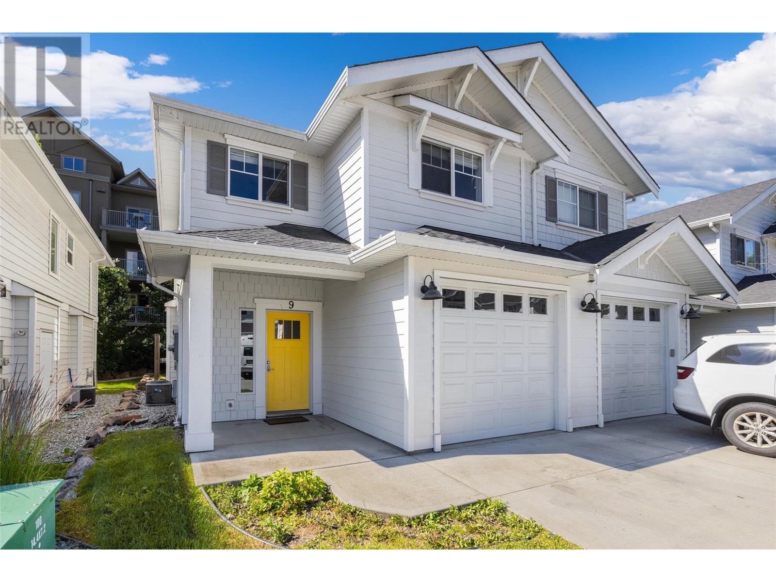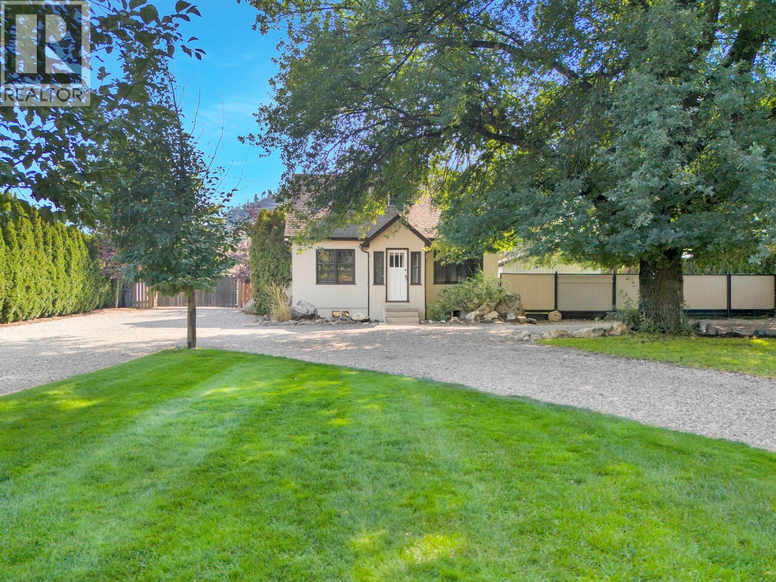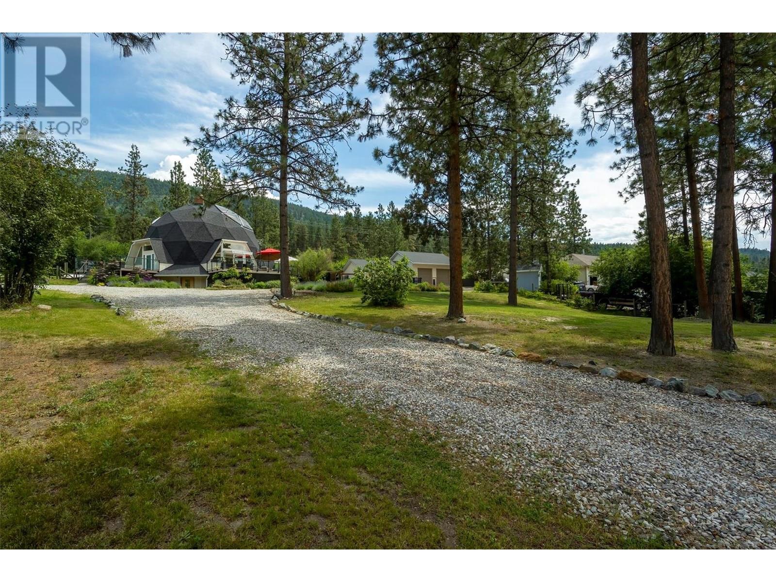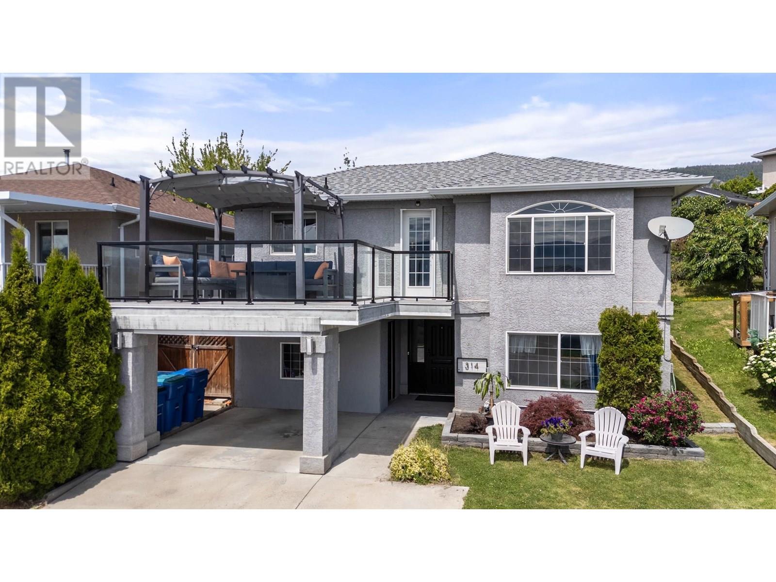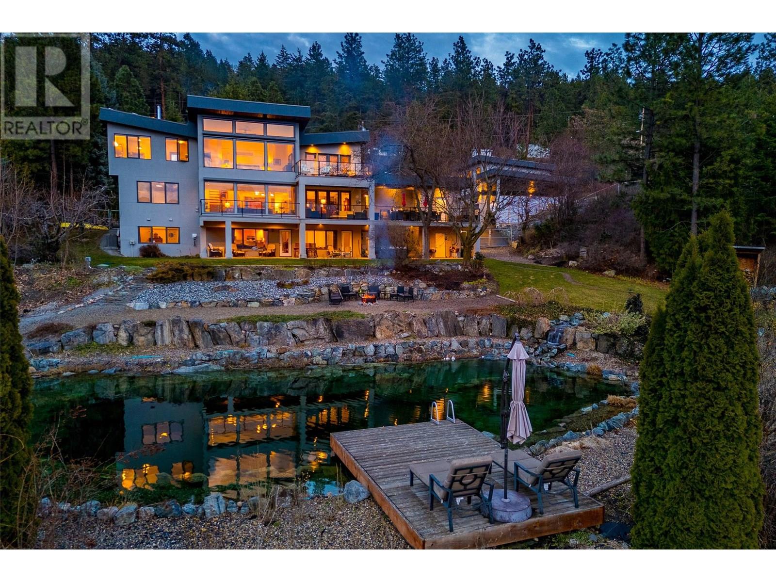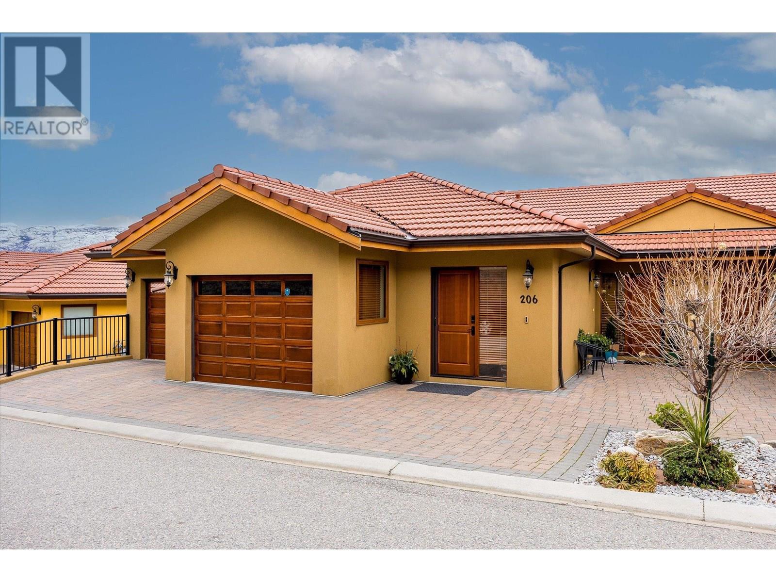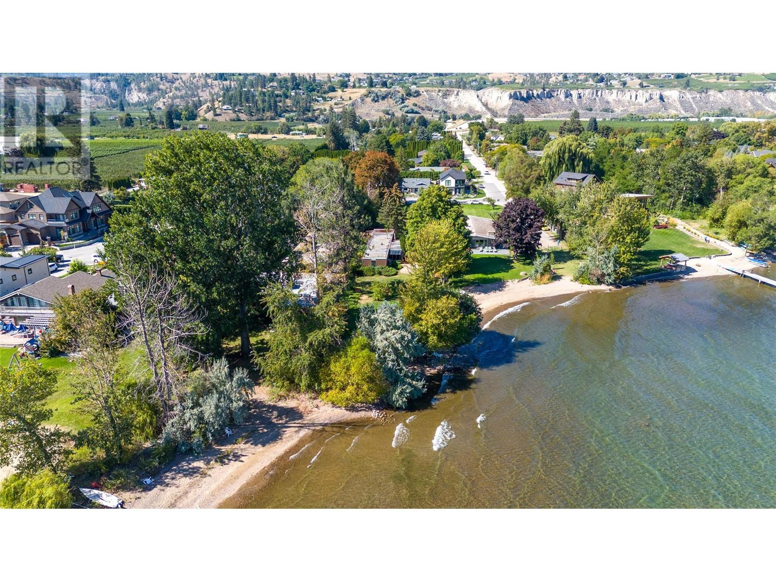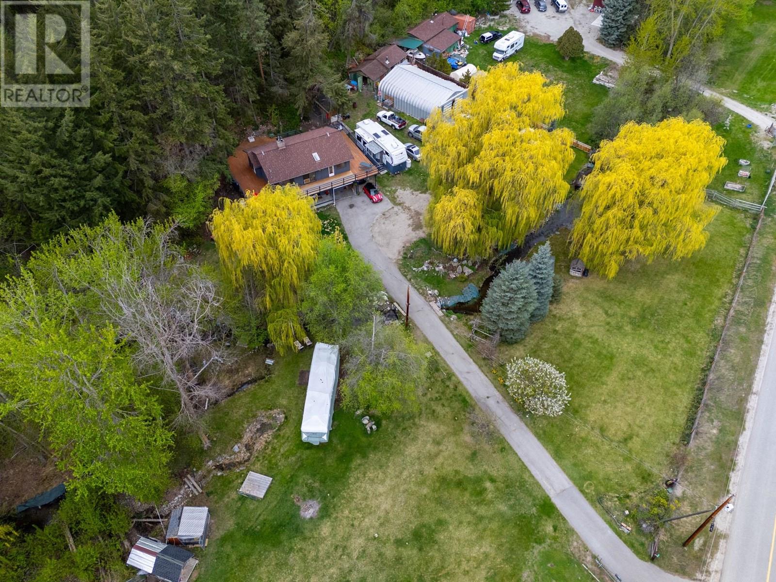10724 Bottom Wood Lake Road Road Unit# 9
Lake Country, British Columbia
Sick of modern townhomes with tiny rooms and no yard? This one’s different. With large bedrooms, storage, and a private yard. The main level offers a modern, open-concept layout with warm natural light and clean finishes. The kitchen features a functional island, stainless appliances, and a great flow for everyday living or casual entertaining. Upstairs, all three bedrooms are generously sized - yes, you can fit that king bed and a dresser - and the primary comes with a walk-in closet and ensuite with two sinks. You’ll also appreciate the extras: a proper laundry room (not a hallway closet), built-in vac, and an attached garage. And the backyard? It’s a rare find in this price range - quiet and leafy with space to relax. Set in a great location in Lake Country, you're close to schools, a 5 minute Bike Ride to Beasley Park and the beach; with easy access to the highway for commutes. Low strata fees of only 262.93/month. If you’ve outgrown your condo, or just need more breathing room, this is the upgrade that actually makes sense. Come check it out. (id:23267)
7600 Cottonwood Drive Unit# 27
Osoyoos, British Columbia
Welcome to Casa Del Lago, a premier lakefront gated community on the shores of Osoyoos Lake. This rarely offered END UNIT combines privacy, abundant natural light, and a host of recent upgrades to deliver the best in resort-style living. This beautifully updated 2-bedroom, 3-bathroom townhome features no neighbors above or below and is ideally located in the inner courtyard, just steps from the communities private dock, beach, and pool. Recent Upgrades: - All new high quality flooring throughout - Upgraded solid surface countertops - Refreshed fireplace surround, adding warmth and style to the living area The open-concept main floor features a cozy gas fireplace, and spacious living/dining areas that flow seamlessly onto your private patio with pergola, surrounded by mature professionally landscaped greenery. Upstairs are two generously sized bedrooms each having their own full ensuite bathrooms and a versatile nook-style ideal for a home office or reading space. Additional features: - Pet friendly complex with no age restriction - Minutes to golf courses, wineries and year round outdoor recreation - Ideal as a primary residence, vacation home or investment property Experience lake front living at it's finest in this move-in ready, upgraded end unit at Casa Del Lago. All measurements are approximate and should be verified if important. (id:23267)
431 Valley Road
Kelowna, British Columbia
The Hobbyist’s Dream! This one-of-a-kind property offers abundant parking, multiple detached shops, and exceptional convenience. Situated in desirable Glenmore, this property is just shy of 0.6 of an acre and offers the perfect blend of character, functionality, and privacy in one of Kelowna’s most sought-after neighbourhoods. Backing onto ALR land and peaceful orchards, you’ll enjoy serene views of greenery, rather than your neighbour's house. The renovated 3-bedroom, 3-bathroom character home is full of charm and tasteful upgrades. With a thoughtfully designed layout, modern finishes, and inviting outdoor spaces, you’ll feel right at home while enjoying the best of the Okanagan lifestyle. What truly sets this property apart are the two large, insulated, detached shops, each with its own full bathroom, making it possible to for use as an in-law suite. Whether you're a hobbyist, entrepreneur, or tradesperson, the setup is ideal for a home-based business, creative studio, or secure equipment storage. The flat, fully usable property allows for ample parking — perfect for trucks, trailers, RVs, or work vehicles — making this a rare to find within the City. Nestled in the heart of Glenmore, you’re just minutes from top-rated schools, parks, shops, cafes, and downtown. It’s the perfect balance of urban access and rural peace — ideal for someone who is looking for versatility in a central setting. (id:23267)
16709 Maki Road
Lake Country, British Columbia
Highly sought after Carrs Landing location and just a short stroll from Okanagan Lake, this geodesic home offers stunning architecture on a private setting. Natural benefits are created with an abundance of natural light, better traffic flow and improved sociability! This picturesque 4 bedroom Monterey home offers a generous 2975 square feet of living space. Featuring a stone clad, high efficiency fireplace that extends through the 26' vaulted ceiling, this open concept floor plan offers contemporary features which include Euroline windows & doors, hardwood floors, stylish kitchen with Corian counters, S/S appliances and modern bathrooms. The wrap around cedar deck offers numerous outdoor entertainment areas for those beautiful Okanagan summer nights. Separate 27’x 30’ 2 bay RV height garage with self contained 800 sq ft cottage. This cottage provides an open concept living/dining/kitchen space, full size bedroom, 4pce bath, 2pce bath & laundry. RV parking and a fully fenced yard add to this amazing package. Just minutes from world class wineries, Predator Ridge Golf Resort, public boat launch, parks and local beaches. NOTE: Guest house measurements are displayed as L3 in the property detail and are included in the total square footage of the home. (id:23267)
2440 Old Okanagan Highway Unit# 314
West Kelowna, British Columbia
Discover affordable living in this beautifully updated 5-bedroom, 2 bath home in the heart of West Kelowna, offering incredible value with low strata fees of just $180/month with a prepaid lease until 2089. Enjoy stunning views from the large front deck, a spacious open-concept layout connecting the living room, dining area, and modern kitchen, plus updated lighting, kitchen, bathrooms, and durable plank flooring throughout the main level. The fully fenced and landscaped backyard is perfect for entertaining and family fun, complete with an above-ground pool and offers privacy and usability. Centrally located close to shopping, golf courses, schools, and all major amenities, this amazing property offers the perfect balance of lifestyle and convenience. A rare opportunity in a sought-after neighborhood—schedule your showing today! (id:23267)
16550 Carbonneau Road
Lake Country, British Columbia
Imagine the gates opening as you arrive at your private Carrs Landing Estate. You are home.... Step inside and feel that ""WOW"" you see on every one of your guests' faces as they enter. The modern, quality custom exterior and second separate garage/building impressed them. The view of your beautiful grounds, swim pond & the lake beyond overwhelms them. This home is something very, very special & totally unique. Carrs Landing has long since been home to some of the finest wineries, restaurants, wonderful beaches (one dog friendly) & for those who value privacy, serenity & nature. This property encapsulates all of that and more. The main floor offers an open plan lay-out that exudes modern design with heated concrete floors & top quality oversized windows. But there is also a warmth & charm about this home that emanates an authentic feeling of relaxed elegance. It is as practical as it is beautiful. Upstairs is a primary suite hideaway with its own nook & secondary flex room/office/gym or perhaps a massive dressing room? Downstairs includes a well-appointed two-bedroom suite. The grounds are expansive but fully fenced and much of the land is natural/low-maintenance. As you wander, stop at the dock of your swim pond & look up at your beautiful home. There are no chemicals, this is naturally filtered & serviced by your own solar power. Call for details. (id:23267)
14419 Downton Avenue Unit# 206
Summerland, British Columbia
Experience unparalleled luxury and panoramic lake views in this executive 3-bedroom plus den rancher-style townhome with a basement, located in the coveted Tuscan Terrace community in Summerland! Resting on a hillside overlooking parkland and the sparkling waters of Okanagan Lake, this 3,800+ sq. ft. home offers a front-row seat to one of the most breathtaking vistas in the region. The bright, open floor plan is designed to maximize the view, with oversized doors and windows flooding the space with natural light. Main-floor living includes a spacious living room with a gas fireplace, a chef’s kitchen with granite countertops, newer appliances, and a walk-in pantry, as well as a primary suite, a complete oasis with access to a covered deck to enjoy the stunning scenery, and a 5-piece ensuite bathroom featuring a soaker tub, dual sinks, and glass encased shower, with a huge walk-in closet. The walkout basement features additional bedrooms, a fully-equipped and spacious summer kitchen ideal for guests or in-laws, a media room, and seamless access to outdoor living spaces with a private hot tub and pet-friendly green space! This lakefront gem has all the perks including a huge covered deck, attached garage, complete with an elevator, combining elegance, comfort, and accessibility in one of the most picturesque locations in the Okanagan. (id:23267)
1151 Sunset Drive Unit# 106
Kelowna, British Columbia
Stunning luxury townhouse in the heart of downtown, just steps from the lake and surrounded by top-tier amenities including the yacht club, coffee shops, restaurants, shopping, beaches, hiking trails, and a bird sanctuary. With a fabulous floor plan and high-end finishings throughout, this home is flooded with natural light. The gourmet chef’s kitchen boasts waterfall granite countertops, soft-close cabinetry, and a beverage center with bar fridge. The open-concept living and dining area extends to a private patio overlooking a tranquil water feature—perfect for BBQs and entertaining. Upstairs, the king-sized primary suite offers mountain views, a walk-in closet, and a spa-inspired ensuite with a soaker tub, walk-in glass shower, and double vanity. Two additional bedrooms, a full bathroom, and a convenient laundry area complete the upper level. This home offers the convenience of two parking stalls, one underground and one uncovered, along with being pet-friendly ( 2 pets with max of 50 lbs each). It's ideally situated in a highly sought-after, walkable downtown location, providing ideal urban living! (id:23267)
7413 Kirk Avenue
Summerland, British Columbia
*Wow...Summer is here and the listing price on this spectacular waterfront property has just been reduced by $274K to less than the BC assessed value & Seller wants it sold to settle the Estate. Built in 1959, this contemporary home was ahead of its time, featuring high ceilings and large windows in the main living and kitchen areas, transitioning to standard 8-foot ceilings throughout the rest of the house. Situated on the lovely shores of Okanagan Lake, the property boasts a timeless appeal though it has seen a lack of routine maintenance in recent years. While structurally sound, the home requires extensive updating. The Seller has recently acquired the foreshore property between the old 'legal' property line & basically the high water mark of Okanagan Lake by way of the 'accretion' process. This has increased the lot size by almost 6,000 sq ft to .615 acres of completely flat property. Located in exclusive Trout Creek, it is just minutes from local amenities, including an elementary school, tennis courts, a boat launch, Powell & Sunoka beaches. Fully serviced, the lot offers the potential for a carriage house, subject to approval—a unique opportunity as large waterfront lots like this are increasingly hard to find. (id:23267)
28000 Garnet Valley Road
Summerland, British Columbia
Discover tranquility on this stunning acreage located in Summerland, BC, with 5 acres to enjoy raising and growing your own food, with irrigation rights to the property. Enjoy the scenic hill side trails around the property, a charming creek that runs through the property is called Eneas Creek, a cozy well maintained 3 bedroom, 2 bathroom home with large wrap around deck, new wood stove on the lower level , upper level has a propane fireplace in the living room, ample parking for all your vehicles and recreational toys. A plus is new zoning regulations allows for a 2nd residence on the property. Hookup in place for a hot tub exterior ground level, one shed of many on the property has been insulated with power of 30 amps. Attention to all mechanics! This property includes a large, powered Quonset perfect for working on your vehicles. (id:23267)
685 Boynton Place Unit# 84
Kelowna, British Columbia
Welcome to the highly sought-after Promontory development. This is 2 2-bedroom, 2 bathroom ground floor townhome. Designed for comfort and style, this bright and airy home features an efficient layout with high ceilings, easy-care flooring, and plenty of natural light. The modern kitchen includes quartz countertops, a large island, and luxury stainless steel appliances, with a stacked washer and dryer adding everyday convenience. Enjoy eco-friendly living with solar-powered heating and cooling, green energy features, and data center upgrades. Just steps from Knox Mountain Park, Kathleen Lake, and Glenmore Ridge Trails, and only minutes from Downtown Kelowna, Okanagan Lake, restaurants, wineries, UBCO, and the airport. This unbeatable location offers both nature and urban amenities at your fingertips. Pet and rental friendly (2 dogs, 2 cats, or 1 of each allowed). Ideal for first-time buyers or investors. Immediate possession available—don’t miss out! (id:23267)
566 Church Avenue
Oliver, British Columbia
LIKE NEW RANCHER in the heart of downtown Oliver. This house has been stripped to the studs, new insulation, drywall, trim, doors, flooring, heating/cooling, plumbing, electrical , windows, HWT, Hardie Board, facia and soffits, you name it! MOVE IN READY, you don't need to touch a thing in this gorgeous 2 bed, 1 bath home. Enjoy the cozy wood burning fireplace in your open concept dining, living and kitchen space. The Kitchen features new appliances, custom Ellis Creek cabinetry, Granite countertops and coffee station. The large bathroom features a large vanity, cozy heated tile floor, deep 6 ft tub shower and LED lighting throughout. The generous Master Bedroom opens to the back yard space that has covered patio, and fenced yard for privacy. Alley access is a bonus for garbage pick up and additional access. The garden and landscaping is all done for you, in an easy to maintain perimeter of raised garden beds with underground irrigation and drippers. With all renovations done by local professional trades you have zero to worry about! Despite its size, this is thoughtfully laid out and perfect for secondary vacation property, turn key rental, or the smaller home lovers! No Vacancy tax here or foreign buyer ban! Quick possession available! (id:23267)

