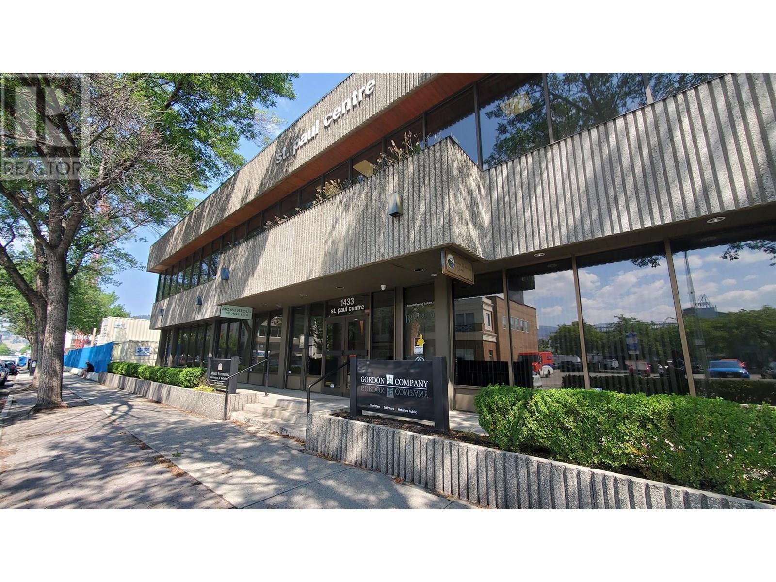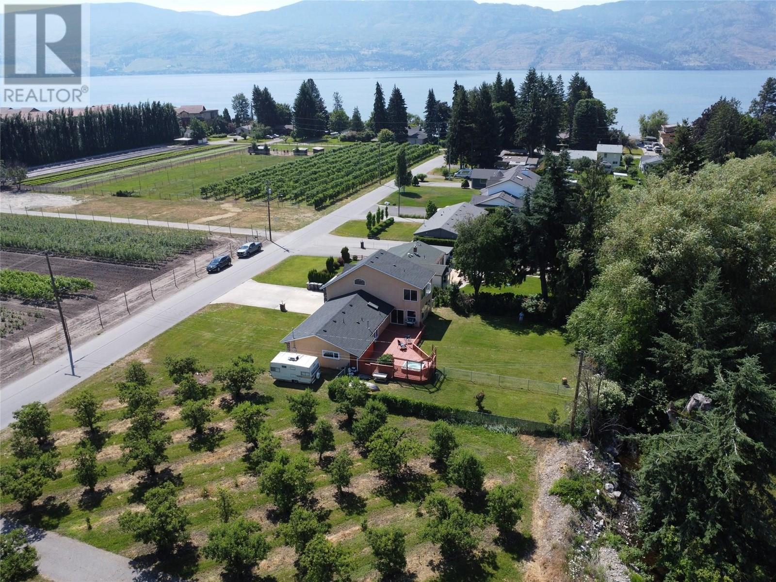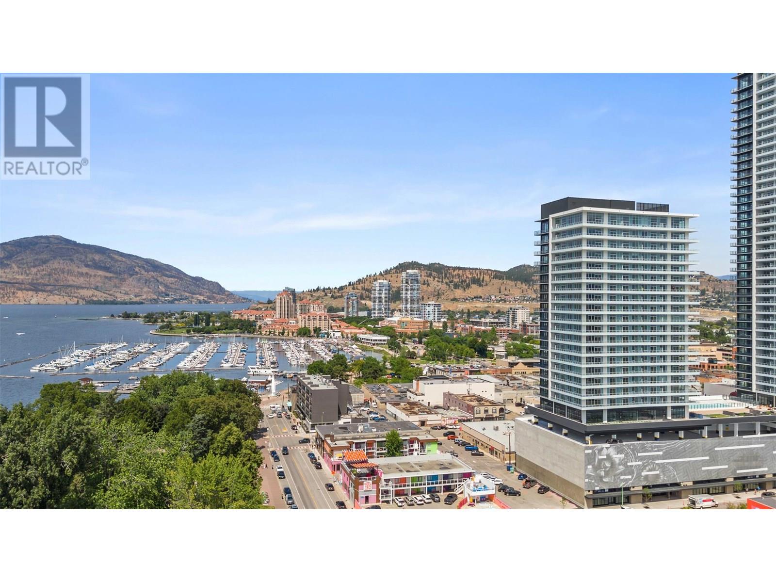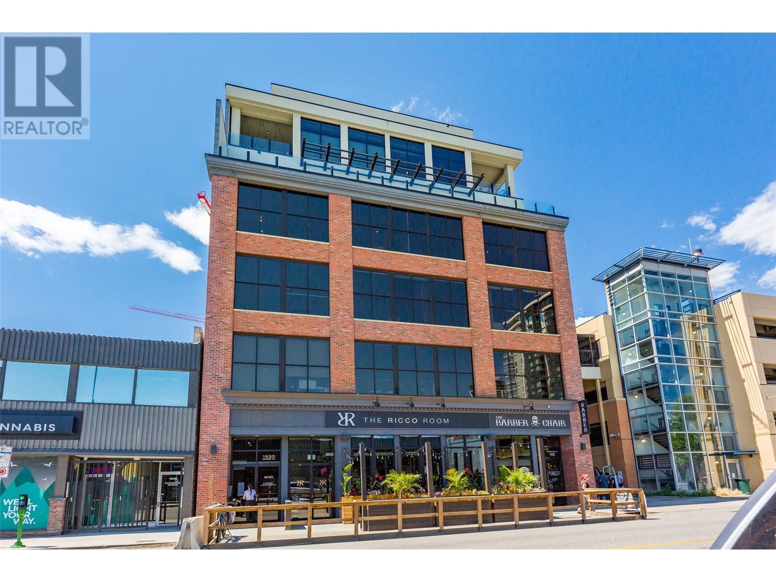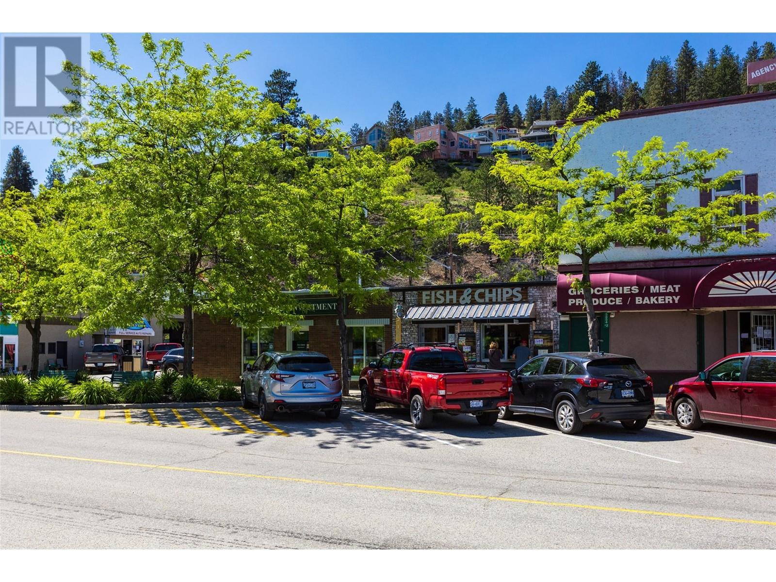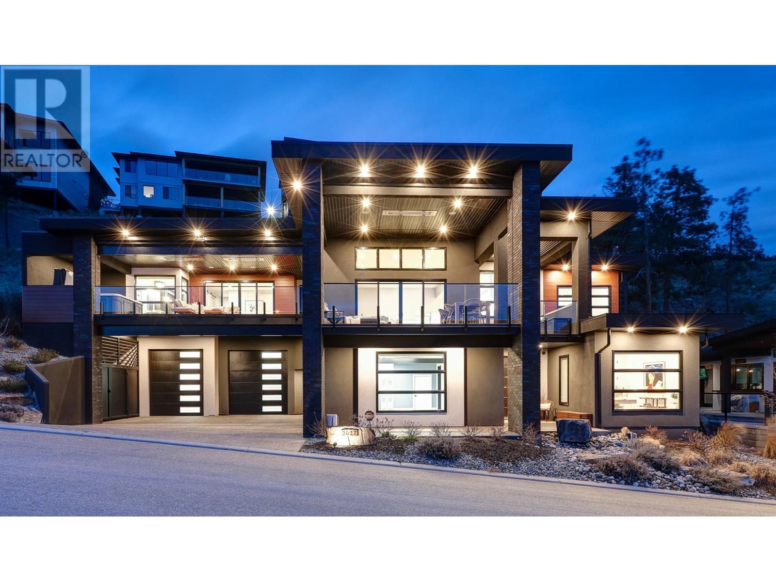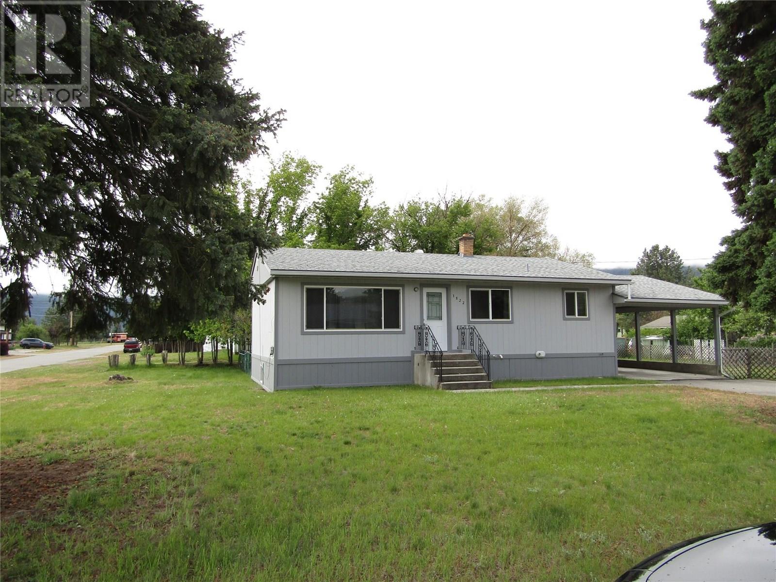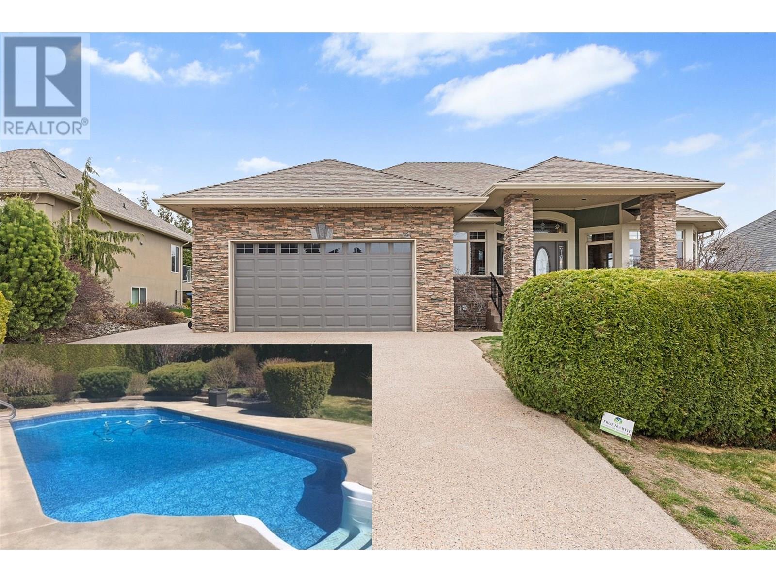1433 St. Paul Street Unit# 202
Kelowna, British Columbia
Step into a turnkey office that’s designed for comfort, productivity, and professional presence. This beautifully lit unit features six clean offices, a welcoming reception area, and a dedicated signing room — all tailored to meet your business needs from day one. Extras That Elevate Your Workday: Enjoy the building's rooftop patio — a common area perfect to recharge or meet with colleagues Six assigned parking stalls for convenience Prime location within the sought-after St. Paul Centre Half a block from UBCO at Doyle Avenue Available January 1, 2026, or possibly earlier. Call listing agents for showing details. (id:23267)
3982 Hitchner Road
West Kelowna, British Columbia
Country living in the city, steps to the lake. Tucked away on a quiet street, 3982 Hitchner offers a rare blend of rural charm with lake and city access. Surrounded by orchards and bordered by a peaceful creek, this 0.3-acre property is just one block from two sandy beaches—perfect for families craving outdoor space and a close-knit, low-traffic neighbourhood. Hitchner Road is one of the area’s most sought-after streets, known for its quiet setting, large lots, and a lifestyle that feels more acreage than suburban. Inside, the 2,026 sq ft home features 3 bedrooms (easily add a 4th) + den, 2 full baths, and a spacious primary suite with 2 balconies and orchard views. Hickory cabinets warm the country-style kitchen, and the layout includes a sunlit living area that brings nature in, a backyard-facing den, and a tiled main bath with a walk-in shower. Upgrades include a new roof, high-efficiency furnace, a/c, water softener, a private water license, a shared water license, and city sewer. 386sqft of bonus space in the basement with separate entrance for expansion. Outdoors, a generous deck and hot tub sit under mature trees, ideal for summer BBQs or quiet evenings. The oversized garage and extended driveway can handle up to five vehicles, with space for an RV as well. Well maintained and full of potential, this is a solid home with room to grow and make your mark. Homes on this street are tightly held and very rarely come up for sale. Don’t miss your chance! (id:23267)
238 Leon Avenue Unit# 1505
Kelowna, British Columbia
Welcome to Water Street by The Park. For those who demand the finest in downtown luxury, choosing this home is more than a decision—it's a statement. Water Street places you steps from Okanagan Lake, the Yacht Club, and City Park with Kelowna’s finest restaurants & boutique shop moments away. This immaculate 1-bdrm residence is perfectly perched on the 15th floor, offering breathtaking panoramic views of the lake & city through its coveted south-facing exposure. The home is appointed w/superior-quality finishes that exude timeless elegance, including luxury integrated & stainless steel Fulgor Milano appliances, marbled porcelain tile, premium vinyl plank flooring & more thoughtfully curated details throughout. Impress your guests—or indulge in it all yourself—with access to 42,000 sqft of world-class amenities at The Deck. Over 23 thoughtfully designed spaces to explore, enjoy a fitness centre overlooking the lake, a tranquil yoga studio to find your flow & rejuvenating sauna & steam rooms to unwind & recharge. Perfect your swing on the state-of-the-art golf simulator or sharpen your short game on the professionally designed putting greens. From booking a private screening in the theatre to enjoying a game of pool, indulging in a wine tasting, or keeping the kids entertained in the vibrant playroom— just to name a few! Every experience is just an elevator ride away. Truly a must-see for anyone seeking the very best high-end, world-class condo living. Strata fees are approx. (id:23267)
575 Doyle Avenue Unit# 201 Lot# 7
Kelowna, British Columbia
Welcome to this bright and spacious 2 bedroom, 2 bathroom corner unit in Royal Park—perfectly situated in the heart of downtown Kelowna. This thoughtfully designed split floor plan offers privacy and comfort, with each bedroom positioned on opposite sides of the unit, ideal for shared living or guests. Located on the quiet, southeast-facing side of the building, the unit enjoys peaceful mornings and warm afternoon light. Step out from the living room onto a large enclosed patio, perfect for enjoying your coffee year-round or creating a cozy indoor-outdoor space. Inside, you’ll find a generously sized primary bedroom complete with a full ensuite bathroom, along with a second bedroom and another full bath, all accented with laminate and tile flooring throughout—no carpet here. The kitchen features newer appliances, and the updated A/C unit, washer, and dryer add extra value and convenience. In-suite laundry is included, making day-to-day living easy. Royal Park is a secure, well-maintained building just steps from the lake, the new UBCO Downtown campus, Prospera Place, restaurants, shopping, and everything downtown Kelowna has to offer. One secured parking stall and a storage locker are included. The building is pet-friendly, allowing up to two cats (sorry, no dogs), and has no age restrictions. Short-term rentals are not permitted, ensuring a more stable and quiet community atmosphere. Vacant and ready for quick possession, this is an excellent opportunity for first-time buyers, students, investors, or anyone looking to live in one of Kelowna’s most walkable and vibrant neighborhoods. (id:23267)
1630 Pandosy Street Unit# 601
Kelowna, British Columbia
Discover Kelowna's most unique and luxurious condo—a fully renovated, lofted industrial-style masterpiece with unparalleled lake and city views. Perched atop a professional building with just five exclusive residences, this property promises an extraordinary living experience. The main floor boasts an expansive open-concept design featuring soaring high ceilings and dramatic floor-to-ceiling windows that flood the space with natural light. The stunning kitchen, equipped with top-of-the-line appliances opens to a heated, covered patio—perfect for year-round alfresco dining. Ascend to the primary retreat, where you'll be captivated by sweeping lake and city vistas. Every inch of this home has been meticulously updated with new flooring, a modern kitchen, state-of-the-art appliances, fresh paint, and elegant baseboards. This pet- and rental-friendly building offers the convenience of two large indoor parking stall. A property of this caliber must be seen to be truly appreciated. Don’t miss the opportunity to own this exceptional downtown loft and experience its unparalleled luxury and uniqueness firsthand. (id:23267)
2 Wood Duck Way
Osoyoos, British Columbia
Summer Sale Price – Now $699,900! Welcome to Meadowlark Phase II, where modern living meets everyday convenience in this spacious two-storey home offering 2,349 sq ft of beautifully designed living space. Priced to sell for summer, this 4-bedroom, 3-bathroom home is perfectly located in the heart of Osoyoos—just a short walk to vibrant downtown shops, restaurants, and amenities. Inside, you'll be impressed by the open-concept main floor, ideal for entertaining and family life, along with a large main-floor laundry room that adds convenience to your daily routine. Upstairs, the home features three oversized bedrooms and a generous master suite complete with a private en-suite bathroom. All bedrooms offer plenty of space for relaxation or creativity. Additional features include a secure single-car garage, a cash-back incentive for your appliance package, and a 10-Year New Home Warranty. Combining serene living with urban accessibility, this is the perfect home for those seeking space, style, and unbeatable value (id:23267)
5860 Beach Avenue
Peachland, British Columbia
Premium location on Peachland's desirable Beach Avenue retail corridor, directly across the street from Beautiful Okanagan Lake and Peachland's main beachfront Park - amazing Okanagan Lake views. 50' x 120' corner lot with current C2 (Core Commercial) Zoning. C2 zone allows commercial, residential or mixed use, up to 100% lot coverage, and up to 55' height. The existing building is a total of 1700 sq ft, comprised of 2 commercial spaces. 2 excellent long term tenants with ending dates of August 2026. (id:23267)
3617 Maiden Grass Court
Kelowna, British Columbia
Welcome to 3617 Maiden Grass Court, THE home in breath-taking McKinley Beach. Beautifully built by Frank Hinks, this 3-level luxury home sits on a private six-home street, just steps from Okanagan Lake. The large lot and adjacent no-build zones provide a unique level of privacy and ensure unobstructed lake views. With 3400+1700 sq ft finished garage space, this 4 bed+5 bath home with expansive decks, a roof-top patio, and four-car garage with height for 2 lifts, is a stand out! Front doors open to an immaculate tiled entry. Upstairs the grand room boasts high ceilings, sweeping views and a gorgeous wood-burning stove; the space transitions onto a covered entertaining deck. The kitchen features two ovens and eight-burner Fisher Paykel gas range; the pantry has a second fridge, freezer + prep sink; two bedrooms and two bathrooms complete this exceptional level. Up one half level is the private master suite featuring two closets, extra laundry, and a stunning bathroom with lake-view tub. The suite walks out to a private deck with built-in Frame TV and eight-person salt water spa. The walk-out level boasts a full bath and bedroom with matchless lake views, boot closets and a large laundry room. Through the doors into the garage, you’ll find 1700 sq ft of additional space, unparalleled in the community, featuring heated epoxy floors, storage and a half bath. The open roof-top patio is wired for a swim spa. Auto-shades, deck heaters, and closet built-ins are also home features. (id:23267)
1822 66 Avenue
Grand Forks, British Columbia
Exquisitely renovated, this expansive 5-bedroom, 2-bathroom home is nestled on a generous .26-acre estate sprawled across 3 lots. The residence boasts a stylish carport, luxurious granite countertops, and trendy barn doors adorning the closets. Perfectly suited for a growing family, this charming abode is positioned on a desirable corner lot within a serene neighborhood. Experience the epitome of convenience with effortless access to all the premier amenities and attractions that the vibrant community of Grand Forks has to offer. (id:23267)
3065 Lakeview Cove Road
West Kelowna, British Columbia
Below BC Assessment. Lake Views, Privacy & Trails – The Perfect Okanagan Lifestyle Welcome to your dream home, where stunning lake views, total privacy, and direct access to Boucherie Mountain hiking trails come together in one exceptional property. Situated on a quiet street, this home is tailor-made for families, multi-generational living, or savvy buyers seeking rental income potential. Upstairs, you’ll find three spacious bedrooms, an open-concept floor plan, and sweeping lake views that create a bright, airy atmosphere. Downstairs, a fully self-contained in-law suite offers flexibility for guests, extended family, or tenants. The upgraded primary bathroom is a luxurious retreat, complete with a classic clawfoot tub, heated floors, and a walk-in shower. Outside, the backyard opens directly onto Boucherie Mountain, offering privacy and no homes looking into your backyard. Enjoy morning coffee or evening wine on the front patio, perfectly positioned to take in the sun and serene lake vistas. Ample parking and thoughtful upgrades—including a new furnace, heat pump, water filtration system, and double-wall oven—ensure modern comfort and efficiency. All amenities are a quick 5-minute drive away, and downtown Kelowna is just a 10-minute drive. Located just minutes away from world-class wineries, this home offers the ultimate Okanagan lifestyle. Schedule your viewing today. (id:23267)
5157 Morrison Crescent
Peachland, British Columbia
Rare opportunity! Just over 1 acre lot in the beautiful community of Peachland. This southern exposure lot boasts an unobstructed lake view and is close to Peachland lakefront and just 10 minutes from West Kelowna's shopping area! Build your dream home today! (id:23267)
3079 Thacker Drive
West Kelowna, British Columbia
Well cared-for family home in neighborhood of Lakeview Heights. Large covered exterior brick pillared entry welcomes you into the spacious formal foyer with barrel ceiling. This home offers 4 bedrooms, 3 baths, and an office or 5th bedroom/flex room. The main level features a spacious layout including living room with gas fireplace dining room, and kitchen with adjoining family room, an office/flex space, a generously sized primary & one additional bedroom. Featuring coffered and vaulted ceiling, and hardwood flooring on the main as well. The kitchen features white cabinetry with granite countertops, a center island with contrasting grey cabinets, and stainless-steel appliances. Off the kitchen is a breakfast nook. The main floor master suite offers a 5-piece ensuite, walk-in closet, and access to the patio leading to the incredibly private backyard and pool! Enjoy outdoor living on the patio off the family room, which includes ample room for patio furniture. The patio leads to the large, private and fenced backyard with a large pool to enjoy the hot Okanagan summers. The lower level is a great entertainment space with a rec room, den, and 2 additional spacious bedrooms. Two-car garage with ample parking on the aggregate paved drive. Fully landscaped with mature shrubbery and privacy hedging. Mountain & partial lake view. For those seeking a spacious family home close to schools, Lakeview Heights shopping ,and Okanagan lake. This is a bare land strata. (id:23267)

