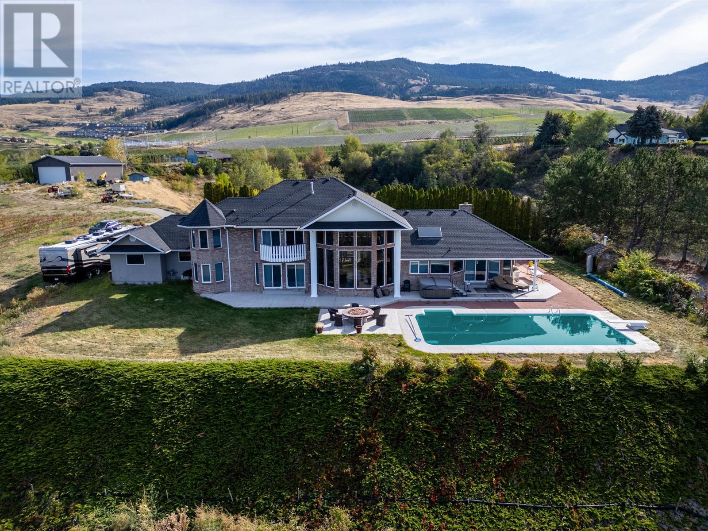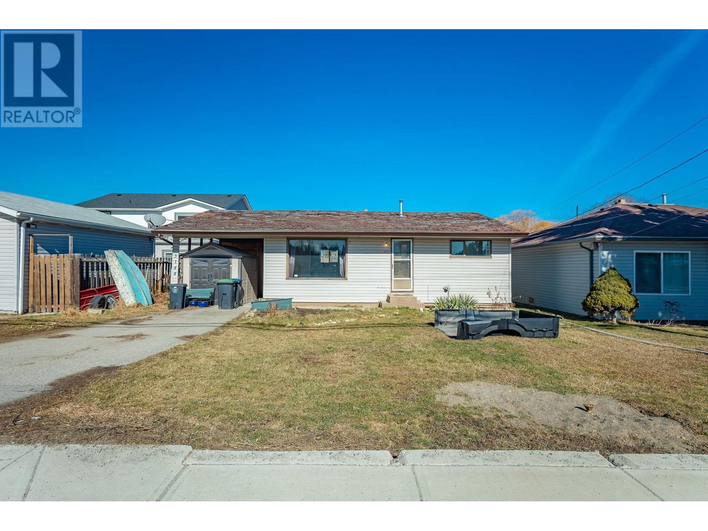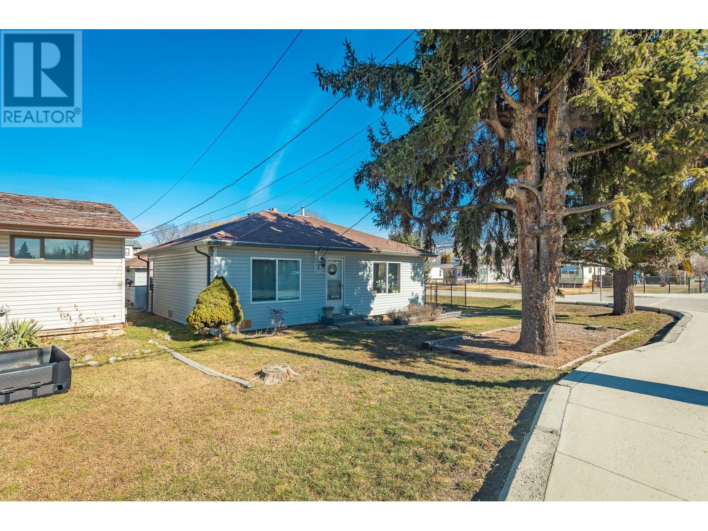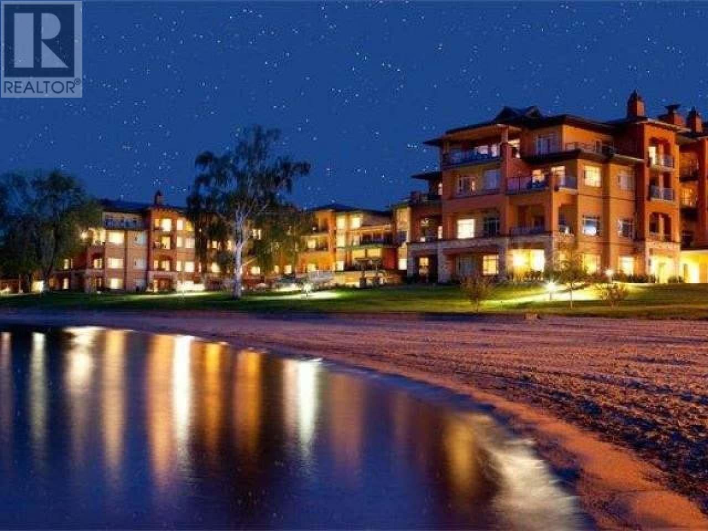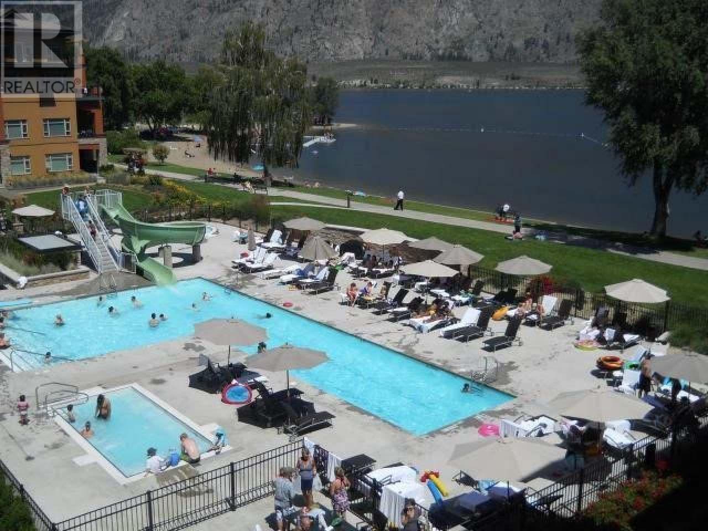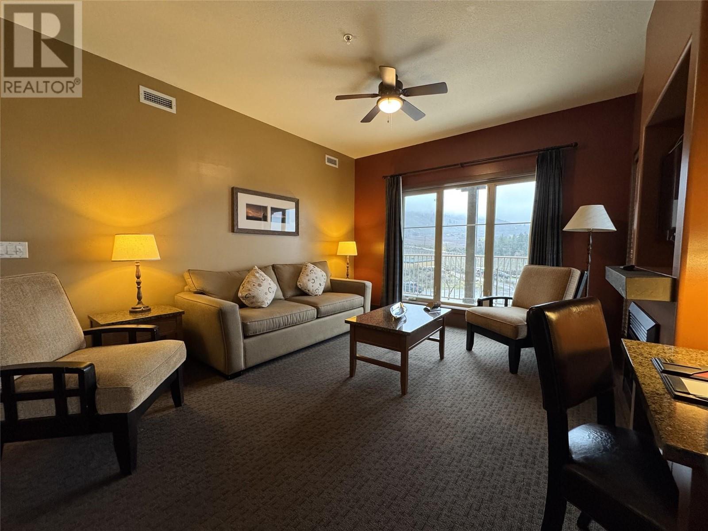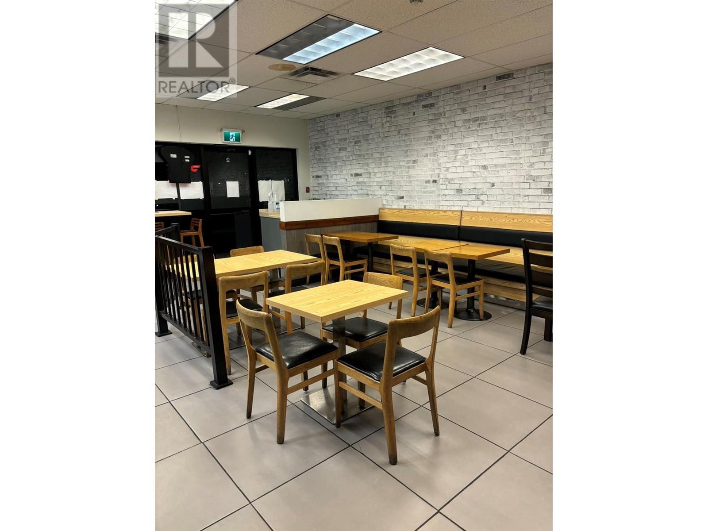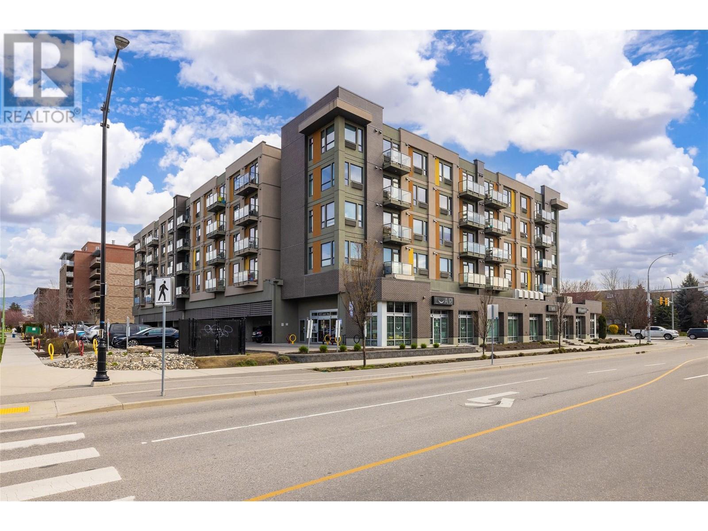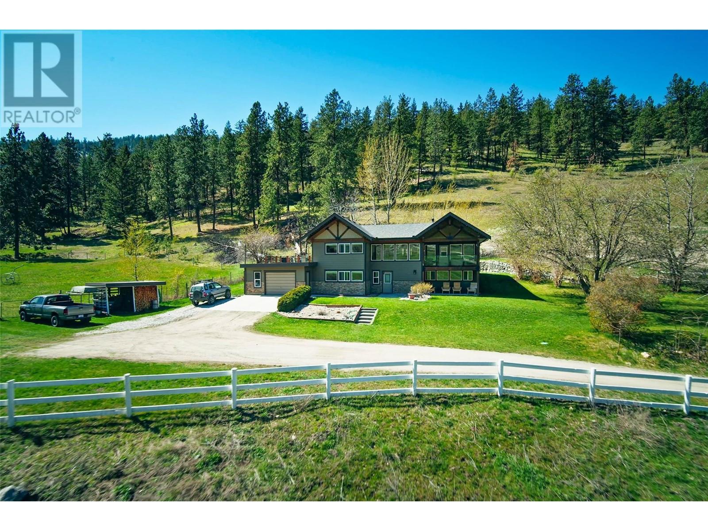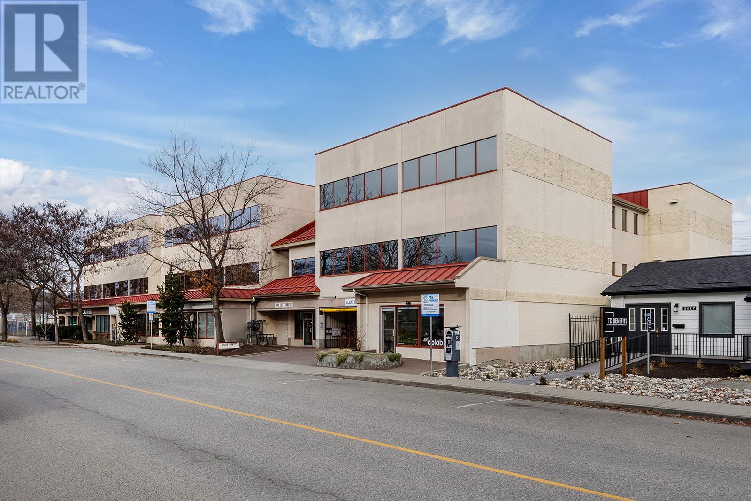1135 Graf Road
Kelowna, British Columbia
Stunning estate with established blueberry farm in an unbelievable central location. Immediately upon entering through the gates of the property and passing through the tree-lined driveway, there is a great sense of privacy and serenity on this 5+ acre parcel. The 4 bedroom, 5 bathroom 4000+ sq.ft. home is perched on the hill, maximizing the outstanding city, lake and valley views ahead. Wonderfully landscaped with mature foliage, level yard, and a 20'x'40' in-ground pool. The home offers a triple car garage w/ workshop + storage place, a stunning kitchen w/ emphatic skylight and built-in subzero fridges, wall ovens and lake-views. Master on the main w/ 6-pce ensuite, as well as a mirrored upstairs master with the same floor plan. Huge detached workshop that is both insulated and heated. Approx. 5100 bushes of blueberries heading into their 3rd year, approaching maturity. Mix of Blue Crop + Duke varieties, fed by drip-lines. Meticulous care over the years, ready for a new buyer to continue the entrepreneurial endeavor or to simply lease out for stabilized income and farm status for low taxes. The gently sloping land provides both air + water drainage for low risk of frost. There are so many options for this property and the replacement value alone is incredible; truly a property that must be seen in person to appreciate as a centrally located privacy estate. (id:23267)
1135 Graf Road
Kelowna, British Columbia
Stunning estate with established blueberry farm in an unbelievable central location. Immediately upon entering through the gates of the property and passing through the tree-lined driveway, there is a great sense of privacy and serenity on this 5+ acre parcel. The 4 bedroom, 5 bathroom 4000+ sq.ft. home is perched on the hill, maximizing the outstanding city, lake and valley views ahead. Wonderfully landscaped with mature foliage, level yard, and a 20'x'40' in-ground pool. The home offers a triple car garage w/ workshop + storage place, a stunning kitchen w/ emphatic skylight and built-in subzero fridges, wall ovens and lake-views. Master on the main w/ 6-pce ensuite, as well as a mirrored upstairs master with the same floor plan. Huge detached workshop that is both insulated and heated. Approx. 5100 bushes of blueberries heading into their 3rd year, approaching maturity. Mix of Blue Crop + Duke varieties, fed by drip-lines. Meticulous care over the years, ready for a new buyer to continue the entrepreneurial endeavor or to simply lease out for stabilized income and farm status for low taxes. The gently sloping land provides both air + water drainage for low risk of frost. There are so many options for this property and the replacement value alone is incredible; truly a property that must be seen in person to appreciate as a centrally located privacy estate. (id:23267)
3144 Woodsdale Road
Lake Country, British Columbia
One of three properties for sale with 100 ft frontage on Woodsdale Road, 170 ft(approx) frontage and Rogers Road plus a laneway extending approximately 190 ft. Perfect location for rezoning for a mixed use commercial development (future OCP). 3144 Woodsdale is 0.14 acres, 2 beds, 1 bath, 963 sf and tenanted. 3156 Woodsdale is 0.14 acres, 2 beds, 1 bath with 976 sf. 11518 Rogers is 0.34 acres, registered mobile home, 3 beds, 2 baths and 1,230 sf. Steps to the beach (Acccess off Rogers Road), parks, restaurants and amenities. Bring your ideas to this unique opportunity. On sewer, water at lot line. The houses are in fair condition suitable for renting. Note: This property must be purchased in conjunction with 3156 Woodsdale Road (MLS:10342668) and 11518 Rogers Road (MLS:10342670). (id:23267)
3156 Woodsdale Road
Lake Country, British Columbia
One of three properties for sale with 100 ft frontage on Woodsdale Road, 170 ft(approx) frontage and Rogers Road plus a laneway extending approximately 190 ft. Perfect location for rezoning for a mixed-use commercial development (future OCP). 3144 Woodsdale is 0.14 acres, 2 beds, 1 bath, 963 sf and tenanted. 3156 Woodsdale is 0.14 acres, 2 beds, 1 bath with 976 sf. 11518 Rogers is 0.34 acres, registered mobile home, 3 beds, 2 baths and 1,230 sf. Steps to the beach (Access off Rogers Road), parks, restaurants and amenities. Bring your ideas to this unique opportunity. On sewer, water at lot line. The houses are in fair condition and suitable for renting. Note: This property must be purchased in conjunction with 3144 Woodsdale Road (MLS:10342667) and 11518 Rogers Road (MLS:10342670). (id:23267)
279 Upper Canyon Drive N
Kelowna, British Columbia
Exquisite Ultramodern Executive Home with Spectacular Mountain Views! This exceptional residence features a meticulously designed layout with high-end finishes throughout. On the main level, you'll find a spacious living room with vaulted ceilings, a custom gas fireplace, and large windows that flood the space with natural light. The layout also includes a versatile study/den, a convenient powder room, a stylish kitchen with quartz countertops and soft-close cabinetry, and a dining area with large windows. Upstairs, a large master suite with a walk-in closet and a luxurious 5-piece bathroom, complete with modern tile work, double sinks, heated flooring, a seamless glass shower, and a separate tub. This floor also includes two additional bedrooms and a full bathroom as well with dual sinks. The LEGAL walkout basement features 10-foot ceilings and large windows, offering a bedroom /hobby room and a 2 bedroom legal suite with a separate entrance and own climate control. This family home boasts many features including large backyard, high efficiency hot water tank, air purifier, water leak sensors, wired-in security cameras around the house, noise proof doors and walls in the second floor, water filtration and much more. Built by the award-winning Rykon Construction, this home is a masterpiece of craftsmanship and attention to detail. This stunning property offers incredible value and won’t last long! Measurements approximate, if important, please confirm. Suit is vacant. (id:23267)
15 Park Place Unit# 212
Osoyoos, British Columbia
Osoyoos Lake 2 bedroom 2 bathroom Vacation Condo at Watermark Beach Resort!! This is an amazing property to visit with your Family and earn money from the Professionally Managed Rental Pool when you are not staying in it. This is not a residence for full time living and GST is applicable. Open Floor Plan and Tastefully Decorated. Beautiful views of the Lake and Pool area. There are two Hot Tubs as well as a BBQ area, 2 on site restaurants, spa and more. Close walk to all amenities in Town or relax at the Beach- the best location!! Measurements are from plans and should be verified if important. (id:23267)
15 Park Place Unit# 210
Osoyoos, British Columbia
If you are looking for a property for your Family to enjoy AND that earns income while you are not using it in the Professionally Managed Rental Pool then you may have found it!! Watermark Beach Resort on the shores of Osoyoos Lake with a large public beach for everyone to enjoy. The suite is a 2 bedroom 2 bathroom with an open floor plan, the deck is facing the Lake and Pool area. The most convenient location, walk everywhere for shopping, coffee shops and many amenities, there is 2 restaurants on site as well as a beautiful spa and more...This property is GST applicable and not a primary residence. Measurements are from the plans and should be verified if important. (id:23267)
1200 Rancher Creek Road Unit# 358d
Osoyoos, British Columbia
World-Class Penthouse at Spirit Ridge Resort Experience breathtaking panoramic views of the lake, mountains, and surrounding vineyards from this luxurious quarter-share 1-bedroom, 1-bath penthouse—the largest one-bedroom suite in the resort. Featuring a wraparound balcony and prime location next to the renowned Sonora Dunes Golf Course, this is resort living at its finest. Each of Spirit Ridge’s 226 suites offers a warm and welcoming atmosphere, complete with spacious, fully equipped kitchens, cozy fireplaces, and high-end finishes throughout. Enjoy personal use of the suite or generate income by placing it in the Hyatt Unbound Collection rental pool. Spirit Ridge offers an impressive array of amenities including two pools, two hot tubs, two fitness centres, and two top-rated restaurants. Nestled in the heart of Canada’s only desert, the resort is surrounded by gently rolling vineyards and the striking backdrop of the Cascade Mountains to the east. Additional on-site attractions include the award-winning Nk’Mip Cellars Winery, Desert Cultural Centre, a 9-hole golf course, equestrian centre, and a private beachfront bar and wharf on nearby Osoyoos Lake. Note: This is a leasehold interest in land. (id:23267)
605 Klo Road Unit# 2
Kelowna, British Columbia
An exciting opportunity to own a well-established bubble tea business in a prime downtown Kelowna! Rich Tea is a popular local bubble tea business with an established customer base and brand recognition. Purchasing an already-established location for a much cheaper price compared to the cost of starting a new franchise($530,000-$689,000). The store has an impressive spacious and functional setup & it has been newly renovated with central kitchen. The business is located near high-traffic areas like UBCO Downtown campus. The long-term lease and the inclusion of a parking stall offer stability. (id:23267)
925 Leon Avenue Unit# 619
Kelowna, British Columbia
Introducing Cambridge House – the perfect fusion of modern design and smart studio living, tailored for students, professionals, or investors! This stylish top-floor studio features stainless steel appliances, sleek quartz countertops, a convenient washer/dryer combo, and a space-saving Murphy bed. The thoughtfully designed layout maximizes functionality for a simplified lifestyle. Enjoy abundant natural light from the large windows and take advantage of first-rate amenities, including a fully-equipped gym, a contemporary social lounge with game tables, a study room with high-speed internet, a serene garden terrace, and a BBQ pit for entertaining. Situated in a prime central location, pedestrian and bike-friendly streets lead directly to the vibrant downtown core, putting you at the heart of the action. (id:23267)
20412 Garnet Valley Road
Summerland, British Columbia
Welcome to Sunkiss Acres, your private oasis on over 17 acres in the scenic yet central Garnet Valley of Summerland. This turnkey gem offers a beautifully renovated home, a massive workshop with 220 power, a mature Haskap berry farm, and endless serenity and recreation opportunities. You can even build a secondary home here. Pass through the stately automatic gate and follow the long driveway over a babbling brook to a stylishly updated home that blends modern farmhouse charm with comfortable elegance. Enjoy beautiful outdoor spaces, a sprawling deck perfect for entertaining, and an interior that’s bright, airy, and move-in ready. Featuring spa-like bathrooms, tasteful finishes, and plenty of living space, this home invites you to relax and unwind by the fire after a day in the fresh air. Roughly 12 acres are ideal for recreation, horses, motorsports, or outdoor living. A portion of the land behind the home levels out, offering potential for paddocks, a riding track, or additional development. The Haskaps not only help keep property taxes low, but also provide income potential. Farm yourself or lease them out for a hands-off investment. Easily converted back to pasture or hay if preferred. Generous agricultural zoning supports a range of agri-tourism ventures, including dry camping. All this in beautiful Summerland, small-town charm and easy access to Penticton and West Kelowna. (id:23267)
3001 Tutt Street Unit# 305
Kelowna, British Columbia
Looking for a small office space in South Pandosy?? 3001 Tutt Street is now offering 3 offices ranging from 550 sq ft to 1420 sq ft. Large corner office, lots of windows facing East. Located half a block off KLO Road - Mission Park shopping Centre and half a block to Pandosy. This building is mostly Medical offices with close proximity to the Kelowna General Hospital and the Cancer Clinic. 2 Parking Pass available for $60.00/month each. Vacant!! Easy to View. (id:23267)


