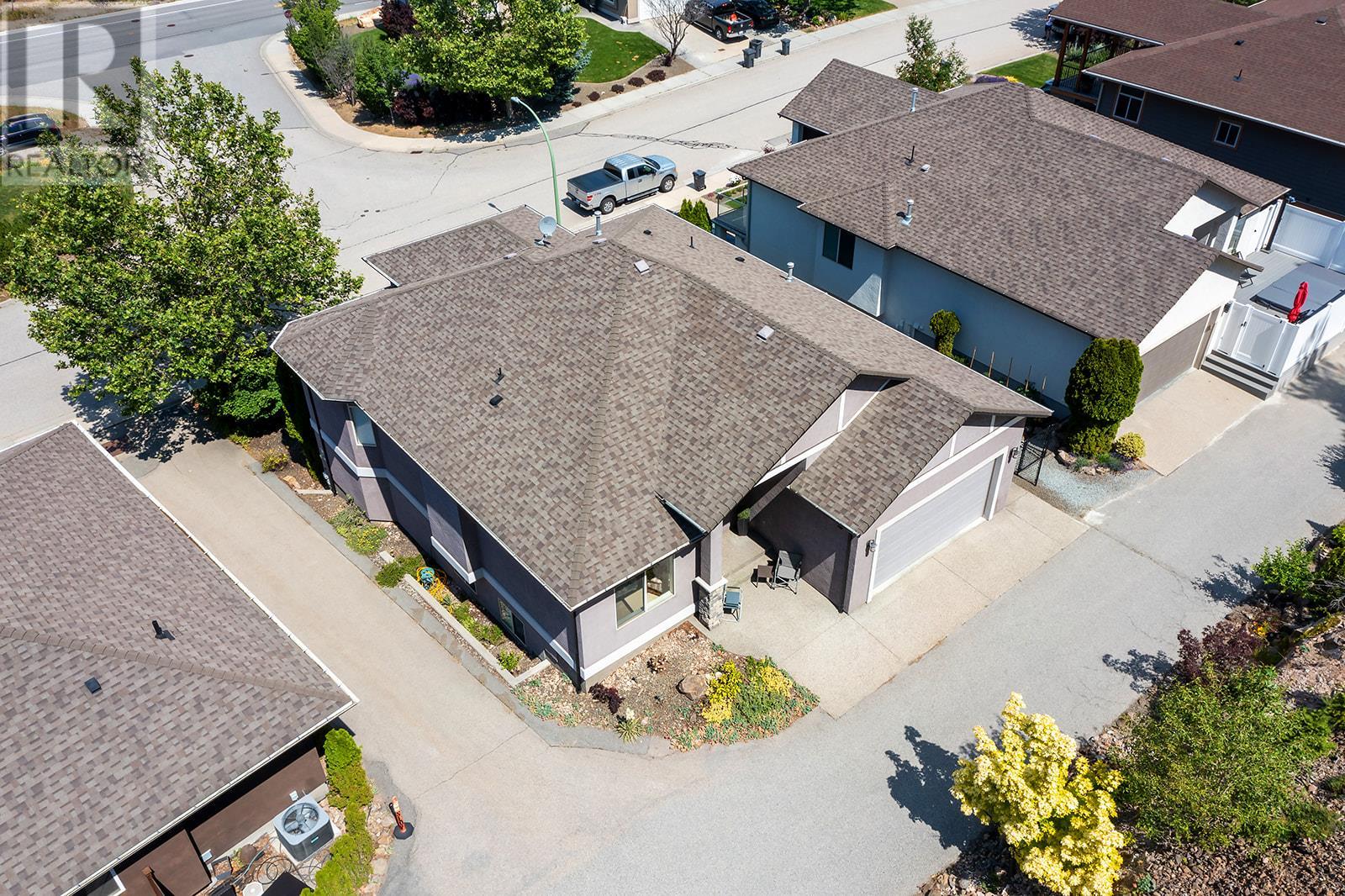4 Bedroom
3 Bathroom
2,596 ft2
Fireplace
Central Air Conditioning
Forced Air, See Remarks
Waterfront Nearby
Landscaped, Underground Sprinkler
$929,000
PRICED WELL UNDER ASSESSED VALUE! This immaculate former Show Home, with low-maintenance landscaping is a rare find! Perfectly suited for growing families or retirees seeking a peaceful retreat conveniently located near Rose Valley park and hiking trails while only 10 minutes from downtown Kelowna. Dual Double Garages: Boasting not one, but two double garages and convenient lane access, you’ll have all the storage space you need for vehicles, outdoor gear, and hobbies. Suite Potential: With its flexible layout and easy options for adding a rental or in-law suite, this home is ideal for multi-generational living or generating extra income. Enjoy the benefits of a low-maintenance, well-maintained property that lets you focus on what matters most—spending quality time with loved ones. Located in a family-friendly neighborhood, this home is just minutes away from top-rated schools, parks, and the vibrant amenities of West Kelowna. And for those who love the Okanagan lifestyle, you're a short drive to world-class wineries, golf courses, and the serene shores of Okanagan Lake. Don’t miss the chance to make this versatile and beautifully kept home yours. Whether you’re starting a new chapter with your family or looking for the perfect place to enjoy retirement, 1077 Peak Point Dr is ready to welcome you home. (id:23267)
Property Details
|
MLS® Number
|
10331948 |
|
Property Type
|
Single Family |
|
Neigbourhood
|
West Kelowna Estates |
|
Amenities Near By
|
Park, Schools |
|
Community Features
|
Family Oriented |
|
Features
|
Central Island, One Balcony |
|
Parking Space Total
|
6 |
|
View Type
|
Mountain View |
|
Water Front Type
|
Waterfront Nearby |
Building
|
Bathroom Total
|
3 |
|
Bedrooms Total
|
4 |
|
Appliances
|
Refrigerator, Dishwasher, Dryer, Range - Electric, Washer |
|
Basement Type
|
Full |
|
Constructed Date
|
2005 |
|
Construction Style Attachment
|
Detached |
|
Cooling Type
|
Central Air Conditioning |
|
Fire Protection
|
Security System, Smoke Detector Only |
|
Fireplace Fuel
|
Gas |
|
Fireplace Present
|
Yes |
|
Fireplace Type
|
Unknown |
|
Flooring Type
|
Carpeted, Hardwood, Tile |
|
Heating Type
|
Forced Air, See Remarks |
|
Roof Material
|
Asphalt Shingle |
|
Roof Style
|
Unknown |
|
Stories Total
|
2 |
|
Size Interior
|
2,596 Ft2 |
|
Type
|
House |
|
Utility Water
|
Municipal Water |
Parking
|
See Remarks
|
|
|
Attached Garage
|
4 |
Land
|
Access Type
|
Easy Access |
|
Acreage
|
No |
|
Land Amenities
|
Park, Schools |
|
Landscape Features
|
Landscaped, Underground Sprinkler |
|
Sewer
|
Municipal Sewage System |
|
Size Irregular
|
0.21 |
|
Size Total
|
0.21 Ac|under 1 Acre |
|
Size Total Text
|
0.21 Ac|under 1 Acre |
|
Zoning Type
|
Unknown |
Rooms
| Level |
Type |
Length |
Width |
Dimensions |
|
Basement |
Utility Room |
|
|
8'1'' x 9'7'' |
|
Basement |
Recreation Room |
|
|
23'6'' x 20'10'' |
|
Basement |
Bedroom |
|
|
12'1'' x 10'7'' |
|
Basement |
Bedroom |
|
|
12'2'' x 12'2'' |
|
Basement |
Full Bathroom |
|
|
11'5'' x 5'7'' |
|
Main Level |
Other |
|
|
7'6'' x 6'3'' |
|
Main Level |
Primary Bedroom |
|
|
13'6'' x 13'2'' |
|
Main Level |
Living Room |
|
|
16'3'' x 20'3'' |
|
Main Level |
Laundry Room |
|
|
10'6'' x 6'3'' |
|
Main Level |
Kitchen |
|
|
10'11'' x 11'7'' |
|
Main Level |
Foyer |
|
|
5'5'' x 13'9'' |
|
Main Level |
Dining Room |
|
|
13' x 13'6'' |
|
Main Level |
Bedroom |
|
|
11' x 12' |
|
Main Level |
Full Ensuite Bathroom |
|
|
10'9'' x 8'11'' |
|
Main Level |
Full Bathroom |
|
|
8'10'' x 5' |
https://www.realtor.ca/real-estate/27797097/1077-peak-point-drive-west-kelowna-west-kelowna-estates


































