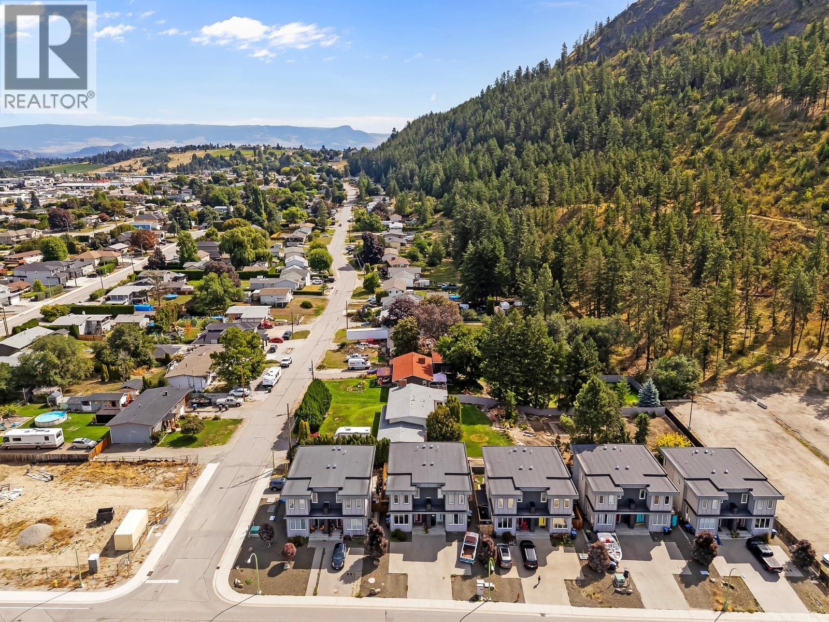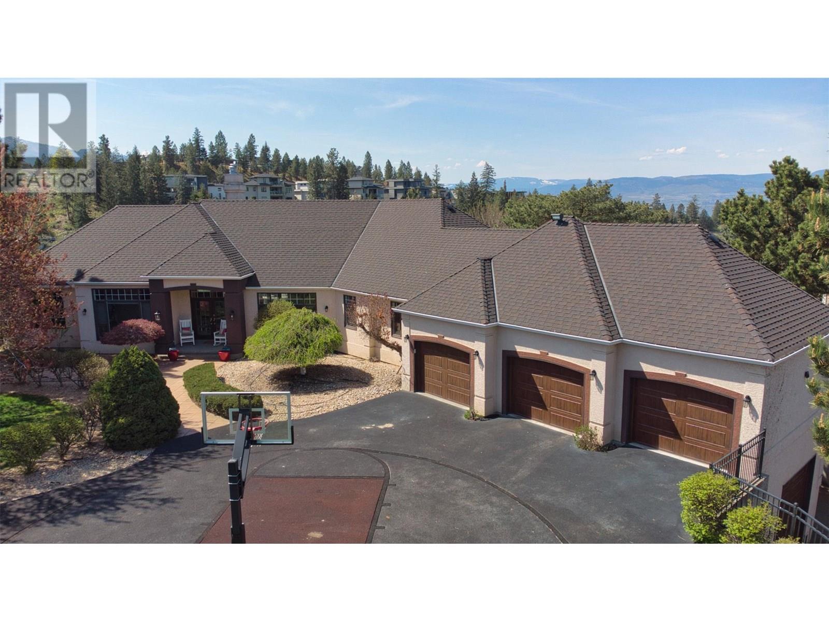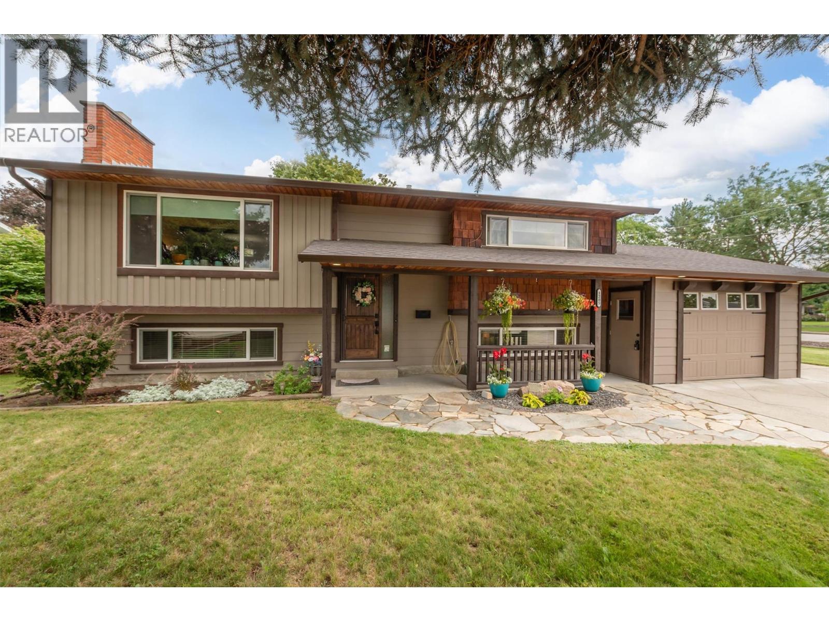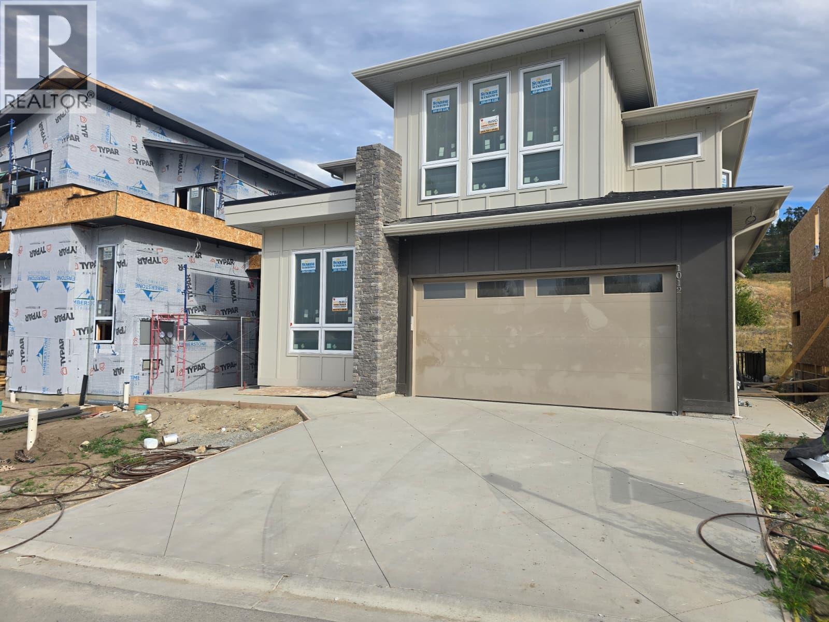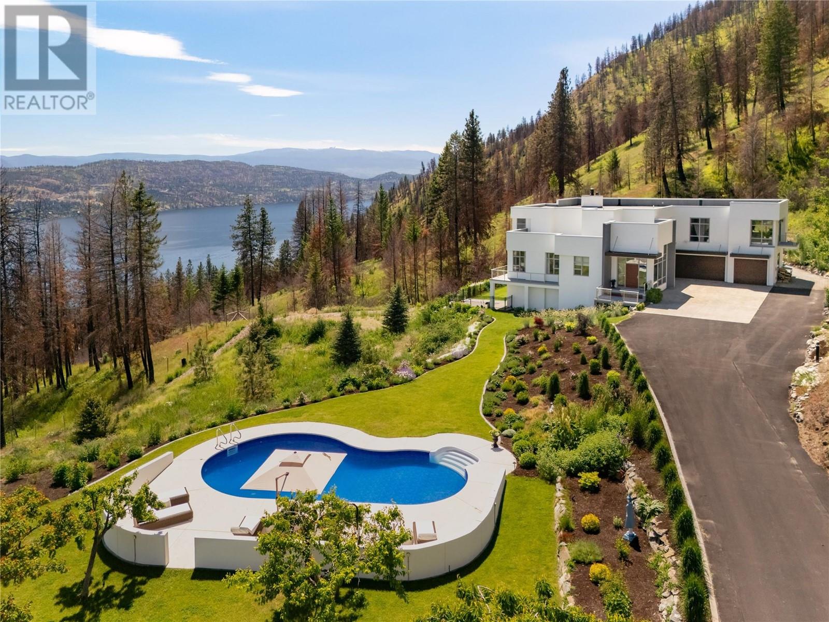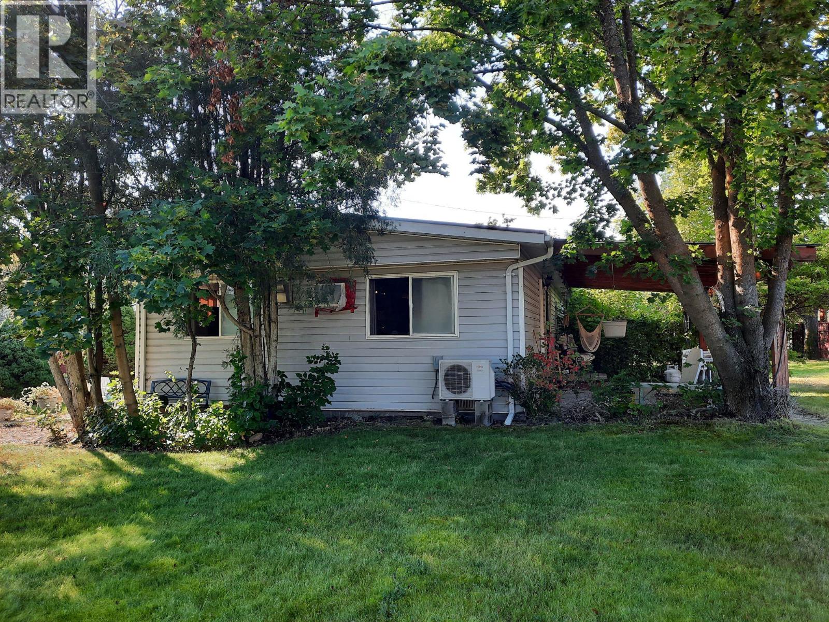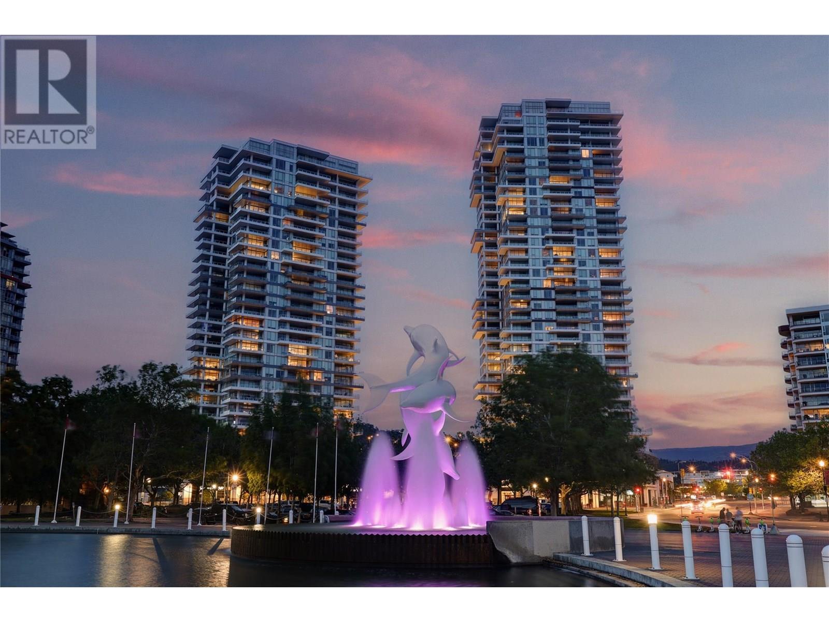1102 Cameron Avenue Unit# 26
Kelowna, British Columbia
Discover luxury living in this meticulously maintained, like-new 3-bedroom + den townhome at Cameron Mews. Boasting quartz countertops, sleek cabinetry, premium stainless steel appliances (including a gas range), and an open-concept layout, this home combines elegance with functionality. Enjoy exceptional parking with a 2-car garage and driveway for 2 more vehicles, plus incredible outdoor spaces: a ground-level patio, a covered kitchen deck, and a private master patio. Located on the quiet side of the complex, steps from Guisachan Village and close to beaches, schools, parks, and hospitals, this pet-friendly home is still under new home warranty. Don’t miss out! (id:23267)
2733 Hewl Road
West Kelowna, British Columbia
Why wait for the headache of building when you can move right into this newer ~2,200 sq. ft. home - without strata fees and just steps from the school? Designed with families in mind, the floor plan offers three bedrooms on the same level, keeping everyone close and bedtime routines blissfully simple. Laundry on the same level as the bedrooms is something won't know you need until you have it - and this home has it! A bright basement rec room is perfect for movie nights, playdates, or even take it over and set up a home gym, office, or golf sim! The fenced backyard provides safe space for both kids and dogs to run free, while the modern build means peace of mind with low-maintenance living. With four bathrooms, morning lineups will finally be a thing of the past. Outdoor lovers will appreciate being close to hiking trails, while commuters will love the easy access to the bridge. This is a rare opportunity to secure a newer home at this price point - one that balances convenience, comfort, and lifestyle. Come see why it’s such a smart move for young families and first-time buyers. (id:23267)
1101 Cameron Avenue Unit# 37
Kelowna, British Columbia
Welcome to SandHaven—Kelowna’s premier 55+ gated community offering peaceful, low-maintenance living just minutes from shopping, parks, and the hospital. This detached 3 bed, 2 bath rancher is one of the largest main-floor plans in the complex at 1,731 sq. ft.—no stairs, no basement, and no wasted space. Tucked into the quiet interior of the complex, this home sits on a rare oversized lot with a double garage and beautifully landscaped yard (fenced on three sides). Inside, enjoy an extremely well-maintained, move-in-ready home with a large functional layout, central A/C, gas fireplace, and a bright kitchen with breakfast nook. The third bedroom offers flexibility for guests, hobbies, or a home office. The spacious primary suite features a walk-in closet and private ensuite. Relax outdoors on the west-facing patio or enjoy the sunny south-side yard—perfect for gardening or pets. Sandhaven offers a heated outdoor pool, RV parking, and professional landscaping—all managed by the strata. This home combines space, comfort, and peace of mind in one of Kelowna’s most desirable 55+ communities. This is downsizing without compromise. Homes like this don’t come up often—act quickly. (id:23267)
2330 Butt Road Unit# 43
West Kelowna, British Columbia
Welcome to Sun Village, one of West Kelowna’s most desirable 45+ gated communities. This well-maintained rancher offers 2 bedrooms and 2 full bathrooms with vaulted ceilings, hardwood floors, and a cozy fireplace. The bright kitchen opens to the main living and dining areas, creating a warm and functional layout. The large laundry room provides excellent storage and is spacious enough to double as a small office or hobby space. The primary bedroom includes a walk-in closet and large ensuite, while the second bedroom and full bath are ideal for guests or family visits. Enjoy year-round outdoor living with a covered patio, very private yard, and peaceful views of the fountain water feature and bordering stream. A double garage and flat driveway with room for 2 vehicles make day-to-day living easy. Community amenities include a clubhouse with library and rental space for private gatherings, social events, indoor pool, hot tub, fitness centre, and beautifully maintained common areas. The $355/month HOA fee also includes lawn mowing. Land lease is $144/month (buyout option $28,800). Pets allowed with restrictions (2 small dogs up to 20” at the shoulder). Measurements taken from Iguide. Please verify if important. (id:23267)
1117 Crawford Road
Kelowna, British Columbia
Welcome to 1117 Crawford Road – Your Private Oasis in the Heart of Kelowna. Tucked away in one of Kelowna’s most desirable neighbourhoods, this beautifully residence offers the perfect blend of luxury, comfort, and lifestyle. Situated on a generous, maturely landscaped lot, this 4-bedroom, 4-bathroom home is a true retreat just minutes from downtown, schools, parks, and award-winning wineries. Step inside to discover a bright, open-concept main floor featuring rich hardwood floors, large picture windows that flood the space with natural light, and a cozy gas fireplace for those cooler evenings. The modern kitchen is a chef’s dream, complete with quartz countertops, stainless steel appliances, a large island with seating, and ample cabinetry. The primary suite is a sanctuary unto itself, boasting a spacious walk-in closet and a spa-inspired ensuite. The walk-out lower level offers flexible living space with a large family room, fourth bedroom, full bathroom, and direct access to the backyard—perfect for guests, teens, or a home office setup. Step outside to your private backyard oasis, featuring a tiered deck, hot tub, irrigated lawn and garden space, and mountain views that offer year-round beauty. An attached double garage, plenty of parking, and room for your RV or boat round out the package. This is more than just a home—it’s a lifestyle. Experience the charm, privacy, and convenience of life at 1117 Crawford Road. (id:23267)
1205 Irene Road
Kelowna, British Columbia
Welcome to this move-in ready, nicely updated 3 bedroom, 2 bath home on a private corner lot in North Rutland, located at Irene and Sumac. The main level features a bright kitchen with quartz countertops, gorgeous new stainless steel appliances and a mix of vinyl plank and carpet flooring. The lower level includes a convenient bar kitchen, offering excellent flexibility for entertaining or extended family. This home has benefited from numerous updates: roof (2016), hot water tank (2021), furnace (2022), A/C (2014), deck (2020), railings (2025), quartz counters (2016), irrigation system (2017), and flooring (2016). A built-in vacuum adds to the everyday convenience. The yard is large, flat and private - fully equipped with underground irrigation, making lawn care easy and efficient. In addition to the attached garage, an outstanding feature of this property is a second, detached garage/shop, perfect for storage, hobbies, or projects. As if that wasn't enough, there is sufficient space to park a large boat AND RV on this corner lot. This is a fantastic home, property, location AND value. Please make arrangements for a private viewing. (id:23267)
1012 Bull Crescent
Kelowna, British Columbia
UNDER CONSTRUCTION (Estimated completion July/August 2025) Welcome to 1012 Bull Crescent – Your Dream Home in the Making! Customize to Your Taste! Here’s your opportunity to own a brand-new, 4,000 sq. ft. custom home in The Orchards, one of Kelowna’s most desirable neighborhoods. Set on a rare, premium lot that backs onto protected parkland, this property offers exceptional privacy with no rear neighbors and private gated access to scenic walking trails. Thoughtfully designed for both comfort and functionality, the main floor includes a bright open-concept kitchen, living area, and a dedicated office—ideal for those seeking single-level daily living. Upstairs, you’ll find four generously sized bedrooms, two with their own ensuite bathroom—perfect for families looking for both space and privacy. The legal 1-bedroom suite provides excellent rental income potential or space for extended family—without sacrificing your primary living area. The finished basement includes a spacious rec room for movie nights or entertaining, plus a flexible bonus room ready to suit your lifestyle. Secure this incredible home today with a flexible deposit structure and take advantage of the opportunity to choose your own finishing touches. Price plus GST!! (id:23267)
1750 Westside Road N Unit# 5
Kelowna, British Columbia
10.5-acre lakeview estate, where breathtaking lake views greet you daily. If you're seeking a luxurious hobby farm lifestyle that blends privacy, peacefulness, and elevated living, this rare property will impress. An entertainer’s dream, the home has been extensively customized, combining exquisite design, sleek lines, and timeless architecture with exceptional indoor-outdoor spaces. Floor-to-ceiling windows span all three levels, showcasing stunning lake views and filling the home with natural light. The updated chef's kitchen features a meticulously curated design with top-of-the-line appliances and finishes. Open to the dining area, living space, and beverage bar, it balances tranquility for relaxation with seamless flow for hosting. The layout accommodates all phases of life, featuring a main-level primary bedroom and an additional upper-level primary suite. Upstairs, the lofted library and bonus room offer versatile spaces tailored to the next owner's needs. The lower level includes a large family room with a wet bar, two bedrooms, and a bonus area currently used as a home gym and steam room. This one-of-a-kind property offers endless possibilities, boasting expansive green space, a serene pool oasis, established garden beds, a vineyard and orchard, direct hiking trail access, and breathtaking lake views—a masterpiece of lifestyle and location. The secure, gated estate offers unmatched privacy and serenity, just 20 minutes from Downtown Kelowna. (id:23267)
4300 Victoria Avenue E
Grand Forks, British Columbia
Nestled in a quiet, well-established neighborhood just steps from the scenic Kettle River, this spacious 2-bedroom, 2-bathroom double-wide modular home offers comfort, convenience, and room to grow. Originally designed for easy living, the home was significantly expanded in 1993, doubling its width and creating a generous layout perfect for families or those who love to entertain. Inside, you'll find a bright and welcoming living space featuring two cozy gas fireplaces and central air conditioning to keep you comfortable year-round. The kitchen and dining areas flow seamlessly, offering plenty of room for gatherings or quiet evenings at home. Outside, the large fully fenced yard provides privacy and space for pets, gardening, or outdoor fun—with ample room to park your RV. A double carport adds convenience, while the peaceful surroundings make this property a true retreat. Whether you're enjoying the nearby river, relaxing by the fire, or hosting friends in your spacious yard, this home offers a rare blend of tranquility and practicality. Move-in ready and full of potential, it’s a must-see for anyone seeking a relaxed lifestyle in a beautiful setting. (id:23267)
2470 Tuscany Drive Unit# 201
West Kelowna, British Columbia
If mornings on the balcony with coffee and birdsong sound like your kind of life, you’ll feel right at home here. This bright 3-bed, 2-bath corner condo in Shannon Lake hits all the right notes: High ceilings, crown moldings, wide-plank floors, and big windows to let the sunshine in. The kitchen’s ready for your favorite recipes with granite counters, a big island, and modern touches. Step outside to your oversized covered balcony with peaceful forest views and a natural gas hookup perfect for evening grilling. The primary suite has a walk-in closet and a soaker tub for end-of-day relaxing. With a full size laundry room, forced air heating/cooling, two parking stalls, and a bonus storage locker, this home offers more than most other condos. If you're downsizing, this feels like upgrading. Peaceful, practical, and surrounded by nature—it’s the lifestyle you’ve earned! (id:23267)
1191 Sunset Drive Unit# 2805
Kelowna, British Columbia
Some of the most magnificent views in Kelowna can be found from this luxury residence in the heart of Downtown Kelowna. Perched on the 28th floor with panoramic lake, mountain, and city views, this home offers numerous upgrades and an oversized outdoor living space, plus the incredible bonus of two dedicated parking stalls included. An entertainer’s dream, the open-concept living area features floor-to-ceiling windows, hardwood floors, and a full Control4 Smart Home system (audio, lighting, security) for comfort, convenience, and peace of mind. The chef’s kitchen is equipped with a gas range, built-in microwave/wall oven, and upgraded quartz island. The 287 sq.ft. deck flows seamlessly from the living space, perfect for enjoying the breathtaking views. A thoughtfully designed split floor plan allows privacy for both bedrooms, each with lake views. The primary bedroom includes a full ensuite with glass shower and custom walk-in closet. In-suite laundry, dedicated storage locker, and central heating/cooling. Resort-style amenities include 2 pools, hot tub, BBQ areas, fire pits, dog park, pickleball court, magnificent fitness centre, yoga room, lounge, guest suite, and business centre. Pet and rental friendly. Steps to the Yacht Club, beaches, and shopping. (id:23267)
1853 Parkview Crescent Unit# 4
Kelowna, British Columbia
Welcome to Solano, a highly sought-after development in a prime, walkable location near Costco, Orchard Park Mall, Mission Greenway, transit, and more! This beautifully maintained 4-bedroom, 3.5-bathroom Corner unit townhome offers an ideal layout for families. The open-concept main floor features an island kitchen with granite countertops, stainless steel appliances, a built-in pantry, and a convenient powder room for guests. Enjoy two balconies off the main level, perfect for relaxing or entertaining! Upstairs, you'll find three bedrooms including the primary suite with a walk-in closet and a private 3-piece ensuite featuring a walk-in glass and tile shower. A full 4-piece main bathroom and laundry complete the upper level. The basement has been finished with a versatile rec room perfect for a fourth bedroom or family room, a full 3-piece bathroom, and walkout access to the fully fenced backyard with a covered patio and green space! Additional highlights include a double garage, fully fenced yard, pet-friendly strata, oversized driveway, new hot water tank, fresh paint, and new carpet throughout. (id:23267)


