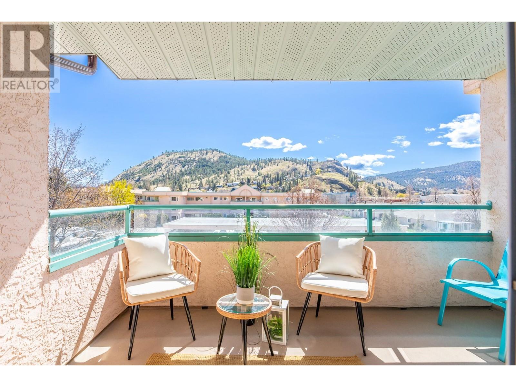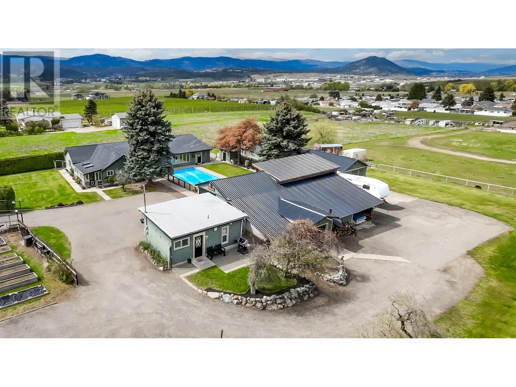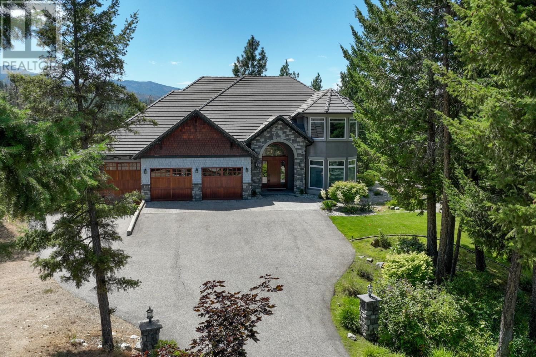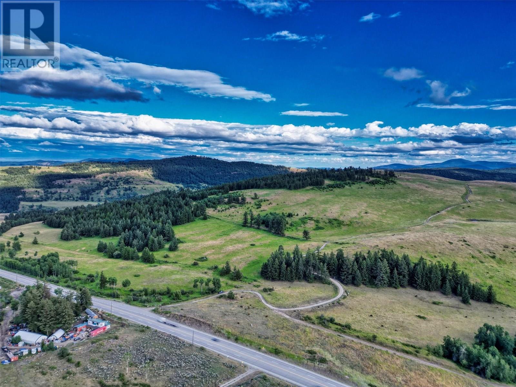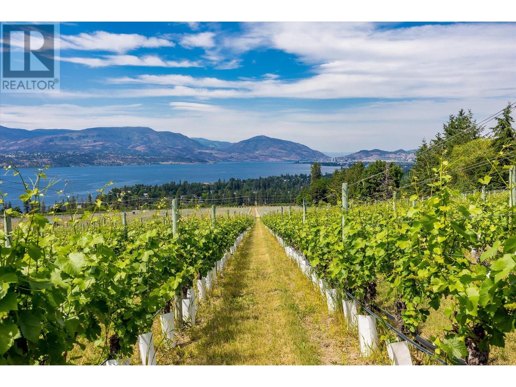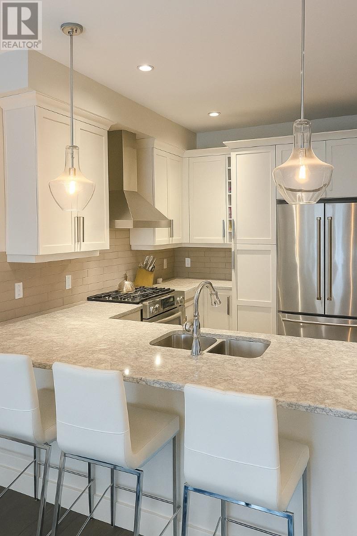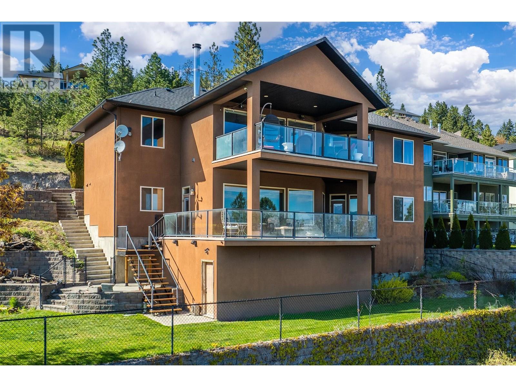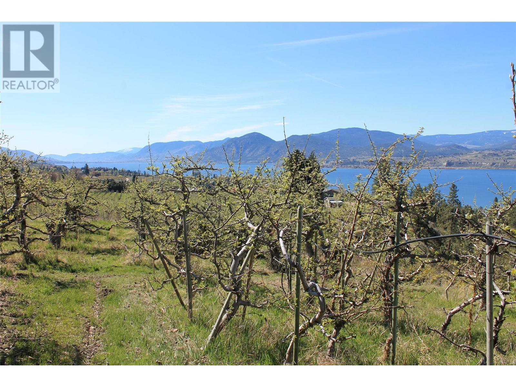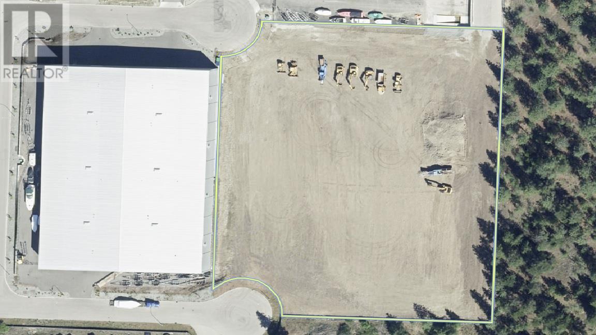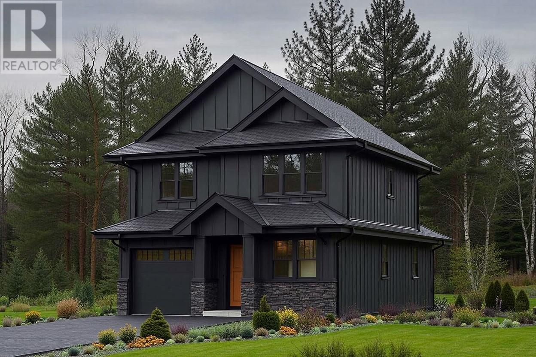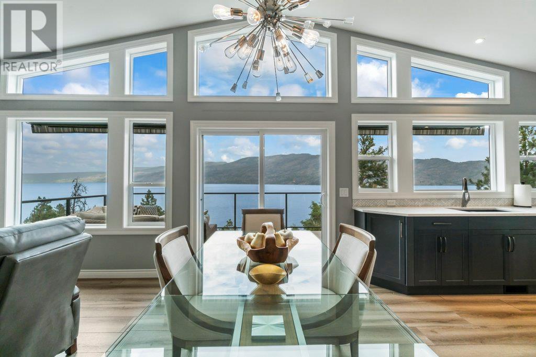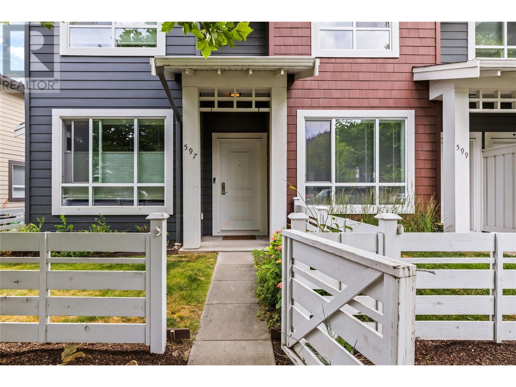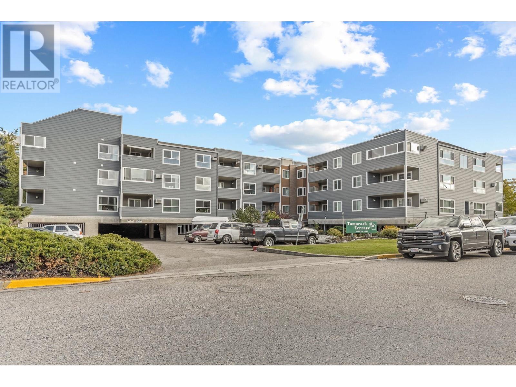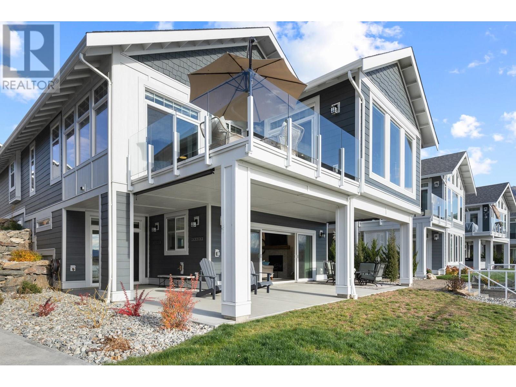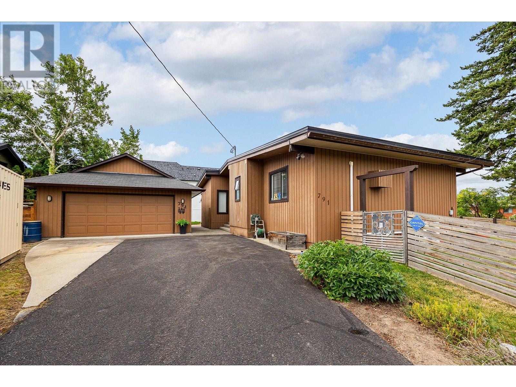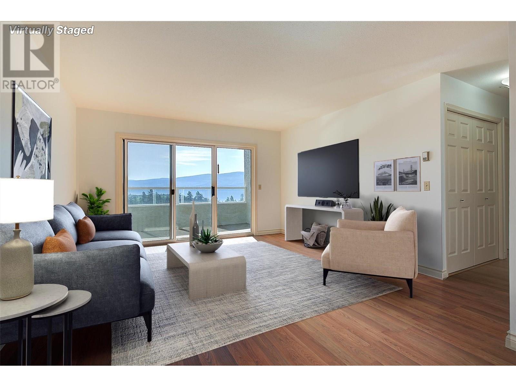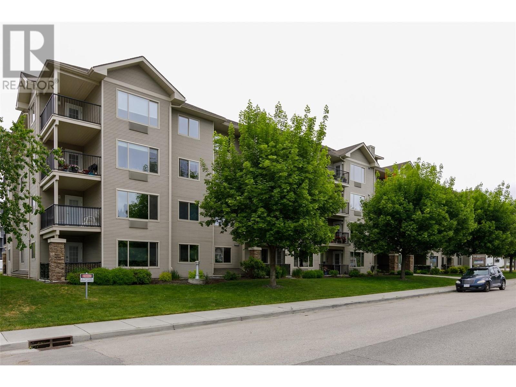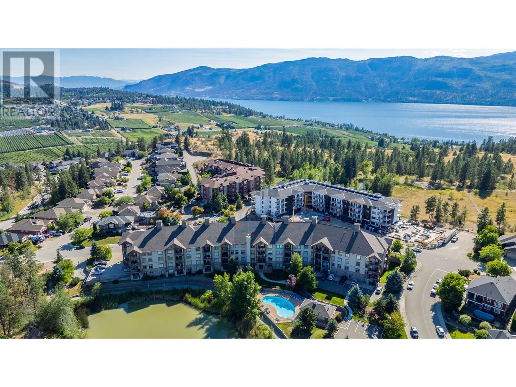8905 Pineo Court Unit# 305
Summerland, British Columbia
Welcome to Summerland's LOVELY Linden Estates! This TOP floor unit features 2 bedrooms both with marvelous MOUNTAIN VIEWS, 2 large bathrooms, in suite laundry, a bright sun filled kitchen with SKYLIGHT, open dining and living areas where you can walk right out onto a large SOUTH facing deck overlooking Giant's Head mountain! RV parking is available and this unit also comes with its own storage locker. This is a 55+ complex and sorry no pets, but QUICK possession is available. A PERFECT walking score completes the package with everything and anything you need at your doorstep from groceries, to transportation, to parks and the lake. Call your favorite agent today to view! QUICK Possession possible. (id:23267)
4660 Scotty Creek Road
Kelowna, British Columbia
Rural paradise; a legacy acreage. 1.15 acre corner lot, outside of the ALR in the quiet Ellison community. Lovingly updated home with versatile floor plan - a total of 4 bedrooms and three bathrooms that can be used as one large home or a main home and a two bedroom suite. The bright and spacious living room/dining room is the heart of the home, with a cozy gas fireplace and a perimeter of windows with mountain views. A galley kitchen with direct access to the sunroom and a generous laundry/ full bathroom complete the main floor. The suite wing of the home has another spacious living area, dining room or office, summer kitchen and complete laundry. Loads of storage space in the basement including a large pantry area. Outside, the living space continues. A concrete, in-ground pool is the centrepiece of the courtyard. Enjoy amazing sunsets with mountain view from the party-sized, covered, raised deck. Irrigated, lush landscaping surrounds the buildings on the property including large grassy areas, fruit trees, and a large garden with raised boxes. Detached one bedroom suite with its own driveway and outdoor space. Perfect for a nanny, student, granny or short-term rentals. HUGE shop perfect for a home based business, or the weekend hobbyist. 3-phase power available. Walking distance to Ellison Elementary School. (id:23267)
2615 Harvard Road
Kelowna, British Columbia
Welcome to this private estate on nearly 5 flat acres in the heart of South East Kelowna. This meticulously crafted 4/5 bedroom, 4 bathroom residence offers over 5,100sqft of classic design and thoughtful updates. A sweeping tree-lined driveway leads to a timeless estate featuring a 1283sqft 3-car garage plus a 40-ft deep tandem bay—perfect for an RV, boat, or workshop. The home blends classic and modern, with a grand curved staircase, formal living and dining rooms, and a chef’s kitchen complete with high-end appliances and cherry cabinetry. Doors open to the expansive backyard oasis with a heated 18x36 saltwater pool, patio space, and a covered gazebo complete with a hot tub—perfect for entertaining or unwinding in total privacy. Upstairs, the lake view primary suite features a generous layout, walk-in closet, and a serene outlook over the surrounding landscape. Two additional bedrooms provide ample space for family and den or 5th bedroom plus an additional room. The walkout lower level includes a media room, a self-contained suite with separate laundry and kitchen, which could also be for guests, or poolside entertaining. Even provision in plans for elevator Approx 3 acres are cleared and level—ideal for horses, outbuildings, or hobby farming. Easy access to Crown Land and the nearby Crawford Trails/Myra-Bellevue Provincial Park offers excellent opportunities for hiking, biking, and horseback riding right from your doorstep, enhancing the appeal of this versatile estate. (id:23267)
6080 Highway 3
Bridesville, British Columbia
Discover ""Anarchist Summit,"" an idyllic 480-acre retreat bordering the US and minutes from Osoyoos, offering unparalleled 360-degree Cascade Mountain views. Rising to the highest summit near Anarchist, this serene property glows with open fields, perfect for a dream home. Comprising two titled parcels, 138 acres are outside the ALR with no zoning, offering subdivision potential. Two private roads provide access to this off-grid sanctuary, powered by solar with generator backup. Currently leased for grazing, the property sits at approximately 4400 feet, directly across from the charming US valley town of Molson, Washington. This turn-key estate boasts a unique array of buildings, including an owner's residence and two chalet guest houses, all artistically designed and fully furnished. Features include six kitchenettes, nine bathrooms, 15 bedrooms, and five living/family rooms. A massive 8,000+ square foot unfinished open concept lodge offers limitless possibilities for a retreat center, school, or your grand vision. Construction showcases unique hybrid straw-beam techniques. Enjoy a large indoor-outdoor entertaining station, barbecue, and piano gazebo. Plenty of space for a dream home build overlooking the stunning western views of the Cascade Mountain range and open space. With two separate wells and self-generated solar electricity, this one-of-a-kind residence is ideal for hospitality, membership groups, wellness centers, or perhaps even the first Canadian winery at 1,300 meter elevation. This truly is an amazing, romantic, summit-top estate of secluded nature paradise – a visionary opportunity for land developers/farm and/or investors seeking a private, one-of-a-kind setting. Virtual tour and floorplans available onlisting agents website. A Vendor Take Back Mortgage option is available. Imagine! (id:23267)
4855 Chute Lake Road
Kelowna, British Columbia
K & V Vineyards is a 40-acre private estate located above Okanagan Lake, just minutes from downtown Kelowna. The property features a stunning European Craftsman residence with 7,442 SF of handcrafted living space, including 5 bedrooms, 6 bathrooms, and numerous custom details, all surrounding a spacious courtyard. An oversized garage and workshop are connected by a breezeway. The second residence is a 3,900 SF rancher with a covered backyard patio, perfect for enjoying sunset views and the natural beauty of the Okanagan. Additional structures include a renovated log cabin and a vintage red barn, adding character to the estate. The fully fenced and irrigated grounds sit on a gentle northwest-facing slope, with rows of vines aligned north-south for optimal sun exposure and mountain breezes, creating excellent growing conditions. The current plantings include 6 acres of Pinot Gris, 5 acres of Riesling, and 4 acres of Pinot Noir, established in May 2025, with plans for future plantings of Chardonnay and additional Pinot Noir. The estate is well-suited for managing and leasing to a reputable winery, offering a rare opportunity to enjoy luxurious living while operating an agricultural enterprise. (id:23267)
644 Lequime Road Unit# 2
Kelowna, British Columbia
Click brochure link for more details. Luxury 4-Bedroom Townhouse in Lower Mission – Prime Family-Friendly Location and half a block from the beach. Welcome to your dream space in the heart of Lower Mission, one of the most sought-after family-friendly neighborhoods! This stunning 4-bedroom, 3.5-bathroom luxury townhouse offers the perfect blend of upscale living and everyday comfort. Built in 2017, this three level townhome offers 9+ foot ceilings with open-concept layout, high-end finishes, spacious living areas, and plenty of natural light. The gourmet kitchen and bar featuring premium appliances, quartz countertops, and a large peninsula. Upstairs, you’ll find two generously sized bedrooms, both with spa-inspired ensuites, including a luxurious primary suite with a walk-in closet and walk in shower and private balcony with French doors. The main level has a spacious entryway, spare bedroom or office and powder room. Additional highlights include: Gas Stove, Double garage with extra storage, Remote window coverings, Versatile bonus space with vaulted ceilings, Two Private patios - one off the main level for BBQ and one off the primary bedroom, central air conditioning and modern smart-home features, central vac throughout, bike storage. Located in the Lower Mission, just minutes from the beach, top-rated schools, parks, shopping, and dining. (id:23267)
2082 Horizon Drive
West Kelowna, British Columbia
Boasting over 4700sqft of quality craftmanship, this large family home sits at the top of Horizon drive with sweeping views across the valley. It's main level offers an open concept layout featuring a large kitchen with granite countertops and high end SS appliances, custom stone wood burning fireplace to heat the home through winter, views from every window and an oversized covered balcony. Upstairs you'll also find 3 bedrooms including a primary bedroom and luxury ensuite equipped with heated floors, jetted tub, double vanity, custom shower and large walk in closet. Downstairs comes with 2 more bedrooms, open livings spaces, another oversized deck, bonus room and massive theatre room flaunting it's 140"" projector screen, surround sound and wet bar for entertaining at the highest level. It's Large driveway leads to an oversized double garage with room for a workshop. The lot also stretches across the road to offer additional parking and room for toys. Fully fenced and irrigated backyard. Built in sound system throughout the home. Over 1000sqft of additional storage space. And even a bonus chicken coop for your fresh eggs every morning! This home has it all! (id:23267)
4789 Naramata Road Road
Naramata, British Columbia
The 4.69 acre property slopes gently to the South West. Currently planted with one acre of certified organic Royal Gala apples. Quiet location with building sites that feature stunning views of Okanagan Lake, mountains, vineyards, orchards and valley. Robinson Creek meanders through the northern section of the property. Please do not enter the property without notice. (id:23267)
839 Clarance Avenue
Kelowna, British Columbia
Modern elegance in one of Upper Mission’s most desirable neighborhoods. This exceptional home seamlessly combines elegance, comfort & functionality! Flooded with natural light and immaculately maintained, this residence offers a two-story layout ideal for both everyday living and entertaining. The entry level features a home office or a 5th bedroom—plus an additional bedroom, full bathroom, and a spacious family/rec area that opens up countless possibilities. Roughed in with separate entrance for an in/law suite. Upstairs, the open-concept main living area is warm and inviting with expansive windows, and a feature gas fireplace. The open concept floorplan creates a seamless flow, making it perfect for entertaining The kitchen is a true chef's dream, featuring a spacious granite island with seating and a walk-in pantry, Step out to the front covered balcony to take in the serene valley and lake views. Three bedrooms complete the upper level, including a beautiful primary suite with tray ceiling detail: access to the front deck, walk-in closet, and a gorgeous 6 piece ensuite with heated floors. Outside, your private backyard oasis awaits: a fully fenced covered patio with an in-ground pool, (new liner, heater and pool pump), hot tub, large areas for entertaining, and a separate storage shed. Beautifully landscaped easy care yard complete with a putting green. A truly turn-key home in a family-friendly community, just minutes to schools, parks, and amenities. (id:23267)
9375 Balser Court
Kelowna, British Columbia
Approx. 2 acres of secure industrial land for lease. Property has 2 access points, one off Balser Court and one off Potterton Road. (id:23267)
Lot 2 Black Forest Road Lot# 2
Big White, British Columbia
Luxury Ski-In/Ski-Out Chalet at Big White – Expertly crafted by Builder of the Year, H&H Custom Homes. Easy access to Happy Valley and the Gondola, the main home features 3 spacious bedrooms plus an office/flex room, ideal for remote work or extra guests. The primary suite boasts an oversized bedroom, walk-in closet, and a spa-inspired 5-piece ensuite with heated floors. The open-concept living, dining, and kitchen area is designed for entertaining, while the full bootroom offers thoughtful storage with a built-in bench, heated boot rack, and ample shelving to keep your gear organized. A full laundry room with extra storage adds even more convenience. Durable quartz countertops and luxury vinyl plank flooring runs throughout the main house, combining style with resilience - perfect for mountain living and rental use. The oversized covered deck is designed for year-round enjoyment, featuring a 7-man Beachcomber hot tub and a convenient gas outlet for effortless BBQ gatherings. Unobstructed mountain and valley views provide the perfect backdrop for this prime alpine retreat. With both the house and suite having direct access to Big White’s slopes, this is a rare opportunity to own a luxury home that’s equally suited for personal enjoyment and income potential. This home has the option to add a separate 766 sq ft 1-bedroom legal suite with its own entrance, bootroom, great room, kitchen, bathroom and laundry. With a separate heating system, separately metered power, additional soundproofing, and separate ski-in/ski-out and covered patio area, this suite offers privacy and comfort—ideal for rental income or hosting guests. This new home and potential legal suite are fully covered under National Home Warranty’s 2-5-10 year warranty program. (id:23267)
3949 Desert Pines Avenue
Peachland, British Columbia
Exquisite home with outstanding views of the lake & mountains upon entry & from most rooms! Home was substantially rebuilt in 2020 including new roof, new windows, plumbing, all electrical, furnace, AC & H/W tank, hardie siding, appliances, etc. Vinyl plank flooring throughout w/tile in all baths. Spacious entry leads to an open floor plan with a peaked ceiling and a massive wall of windows. Upper deck provides lounging & dining space to take in views. Kitchen features quartz countertops, pantry, Norelco cabinets & center island w/storage, SS appliances include a dual fuel / dual zone oven, pedestal dual washing machine and a full size wine cooler. Primary bdrm located on main has a large luxurious ensuite w/double sinks, quartz counters, freestanding tub & tile shower. Custom closets in both upper bdrms. Lower level has 2 large bdrms w/walk in closets, full bath w/ double sinks, a massive rec room & family room, 2nd laundry area hookups, access to large lower level patio w/ built-in hot tub. Double garage & ample parking space. (id:23267)
170 Celano Crescent Unit# 62
Kelowna, British Columbia
STOP SCROLLING, BUYERS — This price is pre-boom, pre-2020, pre-everything. We’re talking 2018 pricing, $100K under 2022 value, and well below assessed. You can time the market -this is it. Welcome to #62 in Drysdale Row: a bright, stylish 3-bed + flex room townhome in the heart of North Glenmore. Whether you want a 4th bedroom, home office, or gym -the layout flexes with your life. On the entry level: tandem garage, bonus room, utility space, and walk-out to a fully fenced yard. Upstairs, a sleek galley kitchen with quartz counters, gas stove, under-cab lighting, and a built-in wine rack opens to your dining/living area and a 113 sq. ft. deck with BBQ hookup -made for summer nights. The top floor brings a spacious primary suite with walk-through closet and a porcelain-tiled ensuite (dual sinks + glass shower), plus 2 more bedrooms, laundry, and another full bath. Pet-friendly (no size limit), kid-friendly, rental-friendly, and ridiculously walkable -parks, schools, groceries, coffee shops, restaurants, medical...all steps away. Lock this one up before someone else does! Live here. Rent it out. Just don’t miss it. This is a unicorn in today’s market. (id:23267)
597 Boynton Place
Kelowna, British Columbia
Welcome to this bright and beautifully maintained corner unit townhouse, perfectly positioned just steps from the scenic trails of Knox Mountain Park and minutes from downtown. Offering 3 bedrooms and 2.5 bathrooms, this home is ideal for both comfortable family living and a smart investment. The spacious main floor features an open-concept layout with a generous kitchen, granite counters, stainless steel appliances, and a large eating bar—perfect for casual meals or entertaining. Step directly onto the large deck for easy BBQs and outdoor enjoyment. The living room overlooks the fenced front yard and nearby playground, adding to the family-friendly feel. Upstairs, the expansive primary suite includes a full ensuite and a walk-in closet, with two additional bedrooms, another full bathroom and convenient upper-level laundry. With a two-car garage, flexible pet policy, this home offers practical living in an unbeatable setting. (id:23267)
1685 Ufton Court Unit# 307
Kelowna, British Columbia
Welcome to this bright and open top-floor unit in the heart of Kelowna! Featuring updated laminate flooring, fresh paint, new blinds, and brand-new appliances, this move-in-ready home offers both style and comfort. Located just minutes from Parkinson Rec Centre, public transit, the Rail Trail, restaurants, and major shopping centres, convenience is right at your doorstep. Tamarack Terrace is a well-managed development that has undergone significant exterior upgrades, including new siding, windows, and sliding doors. The enclosed outdoor patio has been converted into a versatile bonus space which works perfectly as a bedroom. Additional features include one underground parking stall, a dedicated storage locker, and access to a welcoming community. Whether you're a first-time home buyer, student, investor, or someone looking to downsize, this centrally located unit is a smart choice with great potential. (id:23267)
645 Government N Avenue
Greenwood, British Columbia
Rare building opportunity in Greenwood, BC! This partially finished new build is ready for the right buyer to bring it to completion. Originally designed as a 640 sq ft, 2-bedroom, 1-bathroom home, the foundation and walls are complete, and the project has successfully passed up to the second building inspection. Water and sewer have already been brought up to the house, needing only final connections. Steps away from a great swimming spot, and the Trans Canada Trail; this yard is partially fenced and includes a storage shed, adding extra convenience. With the hardest work already done, this is your chance to customize the finishing touches and create your ideal home. All buyers must sign the BC Housing Acknowledgment stating they are or will become a certified owner-builder or will hire a licensed contractor to complete the home. Don’t miss this incredible investment opportunity—call your Local Real Estate Agent today! (id:23267)
3000 Ariva Drive Unit# 3307
West Kelowna, British Columbia
Welcome to this stunning 1-bedroom + den, 1.5-bathroom residence in Ariva, a modern 2023-built development offering upscale living and resort-style amenities. Thoughtfully designed with luxury and comfort in mind, this condo features hardwood flooring and a gourmet kitchen with Dekton countertops, a waterfall-edge island, and and premium appliances including a gas range. The open-concept living space is anchored by a sleek gas fireplace—and with gas included in the strata fees, your gas range, fireplace, fire pit and BBQ are all covered. The showstopper is the expansive tiled patio, ideal for year-round enjoyment, complete with power privacy shades, a built-in heater, BBQ with timer, and gas rough-in for a future fire pit. Perfectly located just across the bridge, you’re only minutes by car or bike to downtown Kelowna, while still enjoying a peaceful, private setting away from the hustle. Residents enjoy access to Ariva's impressive amenities: a secluded outdoor pool, hot tub, pickleball courts, bistro, and vibrant community gathering areas. Secure underground parking offers peace of mind, and the absence of Property Transfer Tax makes this opportunity even more attractive. Whether you’re looking for a stylish home or a low-maintenance investment in a vibrant community, this condo delivers it all. (id:23267)
3585 Kimatouche Road
Kelowna, British Columbia
Enjoy the country charm of SE Kelowna from this beautiful family home. Situated on a quiet cul-de-sac with a sprawling .40 acre lot and room for all the toys, this immaculate home has something for everyone. Enjoy starry evenings from the hot tub in the picturesque back yard, sip coffee on the large, covered patio while you watch the kids play soccer. Adorned with full cedar hedge for the ultimate in privacy, there’s plenty of room for a pool and even an additional garage (some electrical in place). Loads of tasteful updates including a lavish custom kitchen with an oversize granite island, matching powder room, wide plank hardwood floors and loads of built-in high-end cabinetry throughout. You’ll love the spacious living room with its soaring ceilings and elegant built-in centerpiece with cozy gas fireplace. The main floor primary, with spacious ensuite, is framed by tray ceilings. Two bedrooms upstairs with full bath are great for kids or guests. Downstairs is the family’s entertainment epicenter with billiards room, theatre, two bedrooms with one now a gym. Known for upscale country living, this neighbourhood is just 10-15 minutes from the Okanagan Lake, Kelowna General Hospital and Orchard Park mall. Living here, you can stop at a farm market to buy your groceries on the way home and still pop out for dinner and a show at a moment’s notice. Sought-after Southeast Kelowna Elementary school is a short cycle away. World-class Gallaghers Golf Course is right down the road. (id:23267)
265 Snowsell Road Unit# 315
Kelowna, British Columbia
Bright and spacious Glenmore condo featuring 2 generously sized bedrooms and 2 full bathrooms, ideal for comfortable living. The open-concept dining and living area is filled with natural light and includes a natural gas fireplace. The expansive primary bedroom offers direct access to a covered balcony, along with walk-through closets and a private ensuite for added privacy and convenience. This pet-friendly building welcomes 2 cats or 1 cat and 1 dog of any size (excluding restricted breeds), making it a great choice for animal lovers. Additional features include central heating and cooling, a secure heated underground parking stall, and a separate storage locker. Residents also enjoy access to a fitness room, common room, and secure underground bike racks. Conveniently located near Kelowna’s top amenities, wineries, beaches, golf, restaurants, shopping at Downtown and Orchard Park, medical facilities, KGH, UBCO, and the airport, this home offers lifestyle, comfort, and practicality in one well-rounded package. (id:23267)
2450 Radio Tower Road Unit# 165
Oliver, British Columbia
Discover Lakeside Luxury at The Cottages on Osoyoos Lake! Embrace ultimate waterfront living with this custom-designed, fully furnished lakefront home, complete with its own boat slip. Set in a secure, gated community on Osoyoos Lake, this property combines luxurious details, thoughtful upgrades, and breathtaking lake views—all without PTT, GST, or Speculation Tax. Short-term rentals allowed, making it perfect for personal use or rental income. The spacious great room welcomes you with vaulted wood beams, a cozy fireplace, and floor-to-ceiling windows opening onto a sun-filled patio overlooking the lake. The gourmet island kitchen boasts elegant cabinetry, a propane stove, stylish backsplash, and abundant natural light—perfect for hosting. The main floor includes a serene primary suite with a walk-in closet, 4-piece ensuite with soaker tub, plus a second bedroom, powder room, and laundry room with sink. The lower walk-out level is designed for easy entertaining with a second kitchen, cozy family room with fireplace, and sliding doors leading to a covered patio ideal for dining or a hot tub. This level includes two additional bedrooms, a full bath, and ample storage, providing space for friends or family to enjoy. The Cottages community offers a private sandy beach, clubhouse with two pools, hot tubs, gym, and over 2,600 feet of walking trails. This turnkey home includes furniture, a golf cart, and excellent rental revenue potential—a rare lakefront gem awaits! (id:23267)
791 Mccartney Road
West Kelowna, British Columbia
Lakeview Heights family home on a 0.27-acre corner lot with detached garage and carriage house potential. Located just minutes from award-winning wineries, downtown Kelowna, Kalamoir Regional Park, and Okanagan Lake, this 3 bedroom, 3 bathroom rancher with full basement offers updated features and a functional layout. The kitchen was renovated in 2021 with granite countertops, modern appliances, and a large island. Main level includes hardwood and vinyl flooring, a gas fireplace in the living room, and newer windows (2015). Lower level includes a spacious family room with wood-burning fireplace, full bathroom, laundry, and utility space. The fenced yard includes underground irrigation, grapevines, two apricot trees, and a back patio with a covered gazebo—ideal for entertaining. (id:23267)
3815 Brown Road Unit# 205
West Kelowna, British Columbia
LAKE VIEWS & MOVE-IN READY – 55+ LIVING AT ITS BEST! Enjoy easy, low-maintenance living in this bright 2-bedroom condo in a sought-after 55+ community. This east-facing home is filled with morning light and offers panoramic lake views that bring a sense of calm from every angle. Freshly painted with updated lighting, the home balances timeless charm with modern updates. The living room is light and inviting; ideal for relaxing or entertaining. The kitchen is in excellent original condition with generous storage and prep space. The primary bedroom is a quiet, comfortable retreat. The second bedroom works well for guests or a home office. The smart, open layout makes the most of every square foot. Step onto your private balcony to take in the views—perfect for coffee or quiet evenings. This pet-friendly building allows one small dog or cat and includes optional garden space. A dedicated parking spot is included for convenience. Pride of ownership shows throughout. The building has a strong sense of community and is just a short walk to Westbank Towne Centre, shopping, dining, and the Johnson Bentley Aquatic Centre. Book your private showing today. This one won’t last at this price! Some images are virtually staged. (id:23267)
265 Froelich Road Unit# 412
Kelowna, British Columbia
Don’t miss out on this move-in-ready, meticulously maintained top-floor corner unit with mountain views at the Bench II. This well-maintained 55+ retirement community is ideally located on a quiet street within walking distance to transit, grocery stores and all the amenities Kelowna offers. This bright 2 bed / 2 bath split plan has a 9ft trayed ceiling in the living/dining area, updated kitchen counters, backsplash with SS appliances, modern lighting and paint, plus newer in-unit laundry. The condo also has vinyl plank and laminate flooring, a spacious primary bedroom with ample closet space, and a 4-piece ensuite. It comes with underground parking and a storage locker. This well-run community includes a social room, a guest suite, visitor parking and allows one small pet. Contact Martin Homes today for more info. (id:23267)
2551 Shoreline Drive Unit# 112
Lake Country, British Columbia
Beautifully updated 2 bdrm + den, 2 bath condo offering a modern touch & fantastic pond views! This spacious, unique layout features a split-bedroom floor plan, w/stylish barn doors, newer flooring & lots of natural light. The kitchen boasts s/s appliances, newer cabinets, quartz countertops, an eating bar, movable island, & pantry. The living room, w/large windows & charming rock f/p, opens onto a private, covered patio w/glass railings. This tranquil outdoor oasis feels like your own backyard, w/gorgeous views of trees, a pond & local wildlife. Enjoy the convenience of easily cleaning your own windows, deck & glass! The large primary bdrm is a true retreat, featuring a custom California-style walk-in closet & a 3 piece ensuite w/spacious glass shower. Adjacent, a sizeable den w/high-end queen-sized Murphy bed, perfect for guests or a home office. On the opposite side, find a full 4-piece bathroom & a second sizeable bdrm w/custom California-style closet, desk space & barn door for supreme privacy. Add. features incl. central heating/cooling, new ceiling fans, natural gas BBQ hookup, new lighting, secured parking stall & storage locker. This convenient ground-floor unit, w/only two neighbours, offers quick access to all amenities w/no elevator wait. Take advantage of the outdoor pool, hot tub, gym & lovely landscaped grounds close to hiking trails, schools, wineries, lakes, shopping & the Rail Trail. Only minutes to YLW & UBCO! This isn't just a condo; it's a lifestyle! (id:23267)

