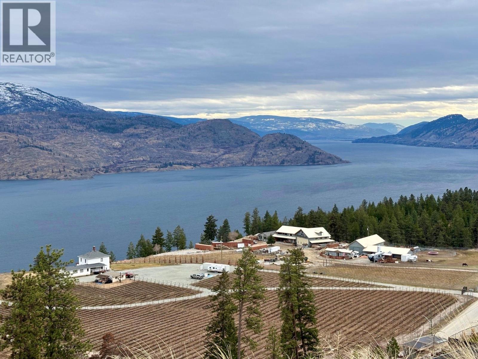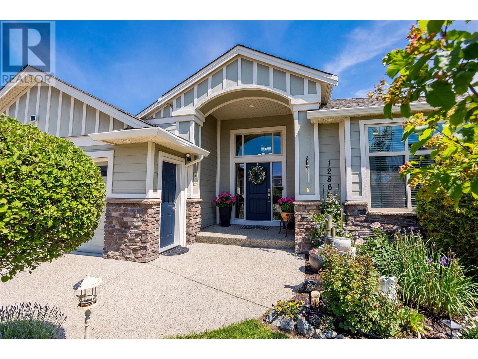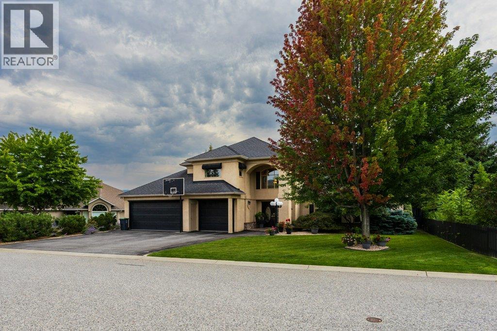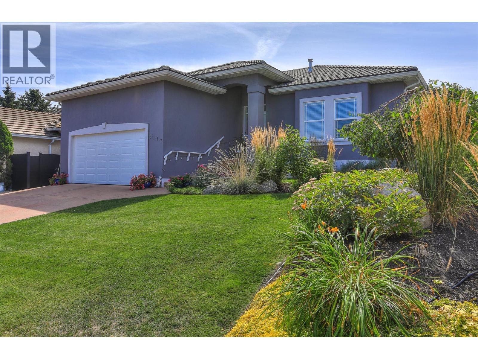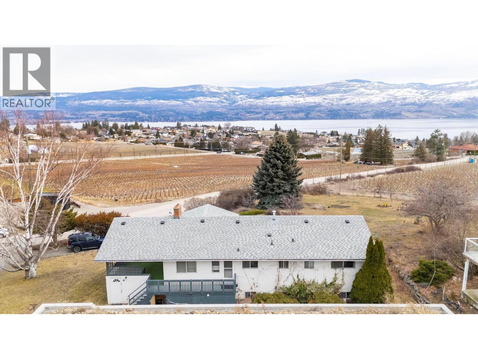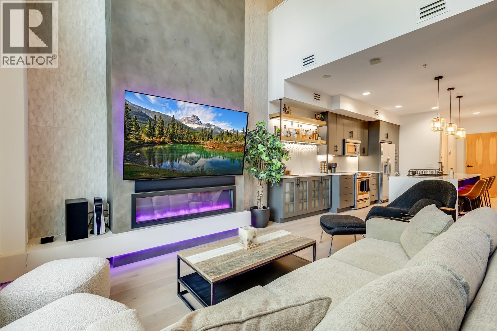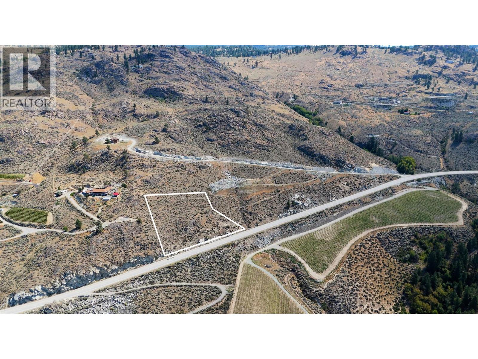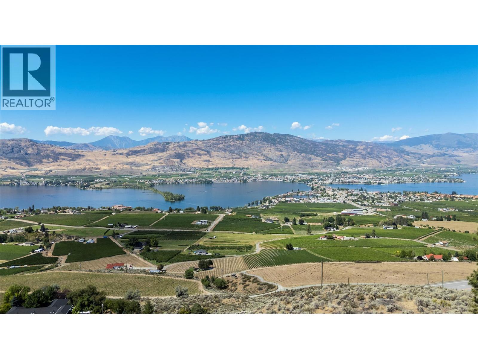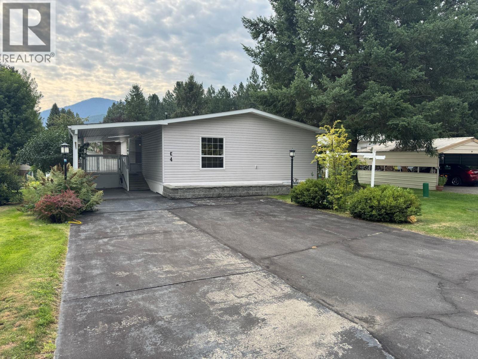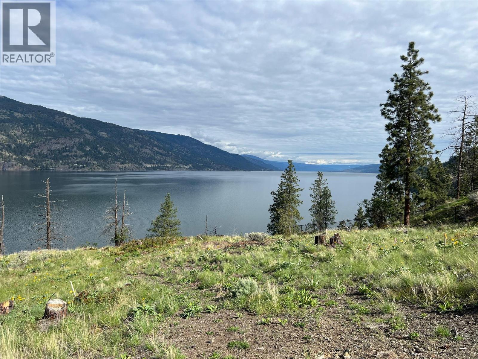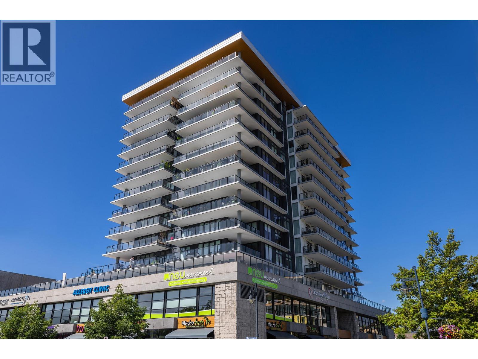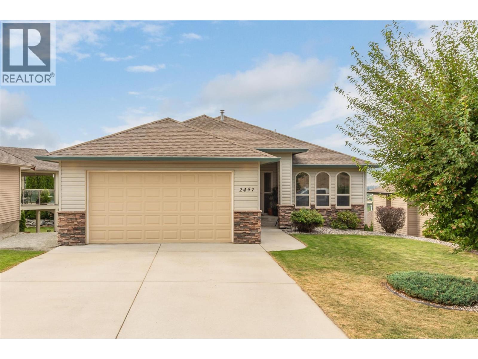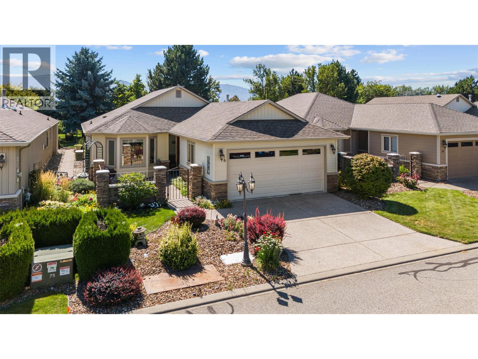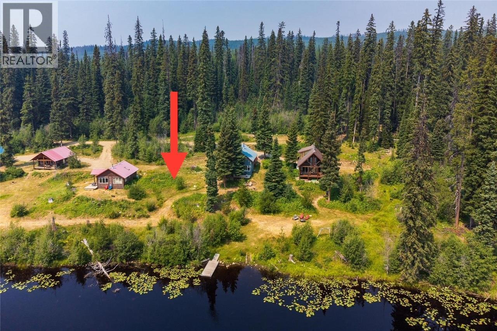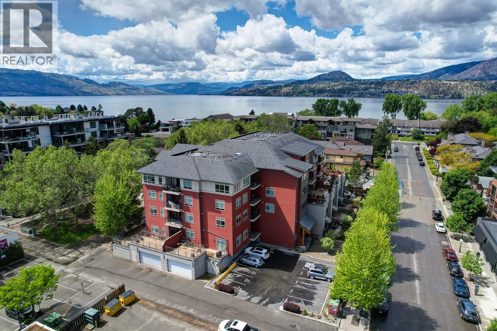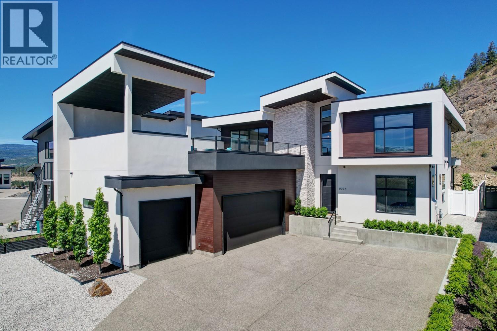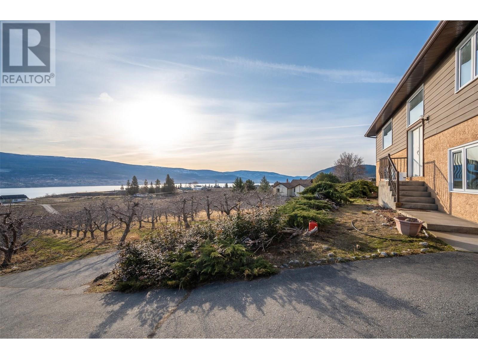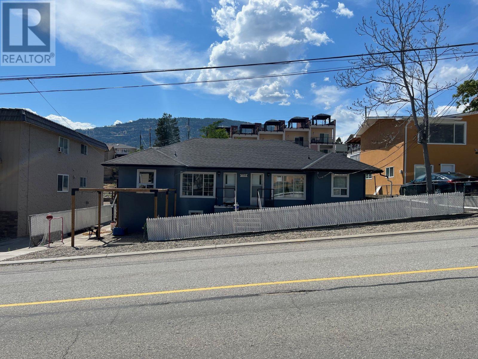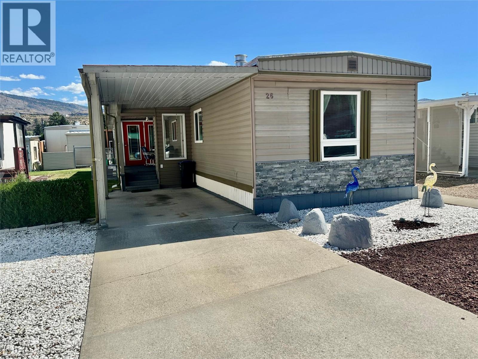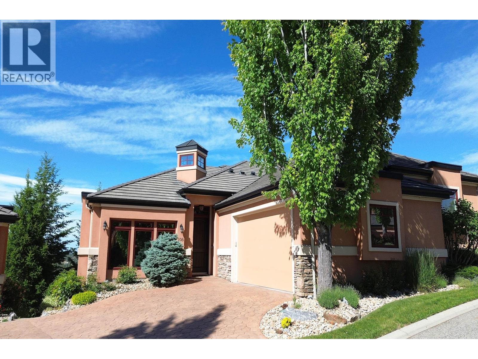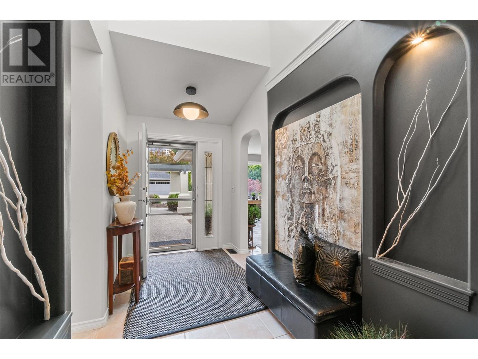6050 Gerrie Road
Peachland, British Columbia
This under-construction 3,434 sq. ft. walkout rancher offers breathtaking 180-degree, unobstructed lake views from the main living areas and deck. Thoughtfully designed to fit the lot, the home features 4 bedrooms and 4 bathrooms, including a fully legal one-bedroom suite—perfect for guests, extended family, or rental income. The open-concept floor plan seamlessly connects the kitchen, dining, and living spaces, all positioned to take full advantage of the panoramic lake views. High-quality finishes throughout include a mix of hardwood, tile, carpet, and vinyl plank flooring, along with Bosch or equivalent kitchen appliances. There’s still time to customize your finishes, appliances, and other interior details to truly make it your own. Located in an area of upscale homes, this property is just 7 minutes from downtown Peachland’s schools, stores, and beach, and only 25 minutes from downtown West Kelowna—offering the perfect balance of peaceful living and convenient access to amenities. (id:23267)
12860 Cliffshore Drive
Lake Country, British Columbia
Welcome to 12860 Cliffshore Drive ~ nestled on a quiet street in Lake Country’s sought-after Lakes community. This home blends style, function and location. This inviting 4-bedroom home (2 bedrooms up & 2 down) allows ample space for family, guests, or a potential future suite (thanks to a separate basement entrance & spacious layout). The large main floor primary bedroom has a 5-piece ensuite and a walk-in closet. This open-concept home features high ceilings, white oak hardwood floors, large windows that allow for natural light, and a welcoming atmosphere. The kitchen is ideal for daily living and entertaining, complete with richly coloured cabinetry, granite countertops, a bar-height island, a large walk-in pantry, and stainless steel appliances. The main floor laundry room adds everyday convenience and includes an LG washer & dryer set. All appliances are within 5 to 7 years old. Double closets throughout the home for plenty of storage. Downstairs offers a cozy family room with a bonus room, and a very large storage/mechanical area (248 sq. ft) provides extra storage space. Additional features include central vacuum, gas fireplace, security system, gas BBQ hookup, irrigation, and a double garage! A large upper deck and lower/patio provide outdoor enjoyment with mountain views, including fully landscaped lawns and gardens. Located minutes from UBC & local bus stops, walking trails, beaches, wineries, and shopping, this home offers the best of the Okanagan lifestyle. (id:23267)
1061 Avondale Place
West Kelowna, British Columbia
First time on the market! This custom-built family home is situated on a large, 0.36-acre private lot & features a level driveway & triple garage. Offering everything you could want for Okanagan living, including an in-ground pool with an outdoor pool house & bathroom, a fully equipped theatre room with a bar & pool table, & plumbing for a hot tub right outside the basement patio doors, and ample guest space. The gourmet kitchen is a highlight, boasting a large walk-in pantry, a sit-at bar, a huge island as well as an oversized side-by-side fridge/freezer combo. Entertaining is effortless with the large formal living & dining room, complete with vaulted ceilings for a 20' Christmas tree. For more casual gatherings, there's a comfortable family room & dining nook on this level as well. The main floor opens directly to an expansive patio with the pool & an electric awning, which provides plenty of shade during the hot summer months, all surrounded by mature landscaping. There is another full yard on the lower level for the kids and pets to enjoy! Head up the spiral staircase & you'll find a spacious master suite with a walk-in closet and a luxurious ensuite, along with three additional bedrooms & another full bathroom. There is so much storage space & many updates including a 50 year roof installed in 2006, new pool heater in 2015, new upper decking in 2018, HWT in 2018, new furnace & A/C in 2019 & a brand new pool liner this year! Just move in an enjoy! (id:23267)
3117 Capistrano Court
Kelowna, British Columbia
Located in a quiet cul-de-sac in the highly sought-after University area, this spacious 4-bedroom, 3-bathroom detached home offers 3,000 sq.ft. of comfortable living space. The open-plan main floor features a large great room with soaring vaulted ceilings, a cozy corner gas fireplace, and beautiful hardwood flooring. Walk out from the main level to a private deck and landscaped garden, ideal for outdoor entertaining. The home includes two master-sized bedrooms, with the primary suite offering a luxurious ensuite featuring a corner soaker tub and separate shower. A separate laundry room and utility room provide added functionality. The lower level boasts a second corner gas fireplace, a theatre and games area with durable laminate flooring, and a partial kitchen with a wet bar sink and under-counter fridge, perfect for guests or entertaining. Additional features include air conditioning, a gas furnace, a double garage, and a mix of hardwood, carpet, and laminate flooring throughout. Conveniently located near top golf courses, hotels, grocery stores, a liquor store, pharmacy, and post office, this home is a perfect blend of comfort, space, and prime location. (id:23267)
2870 Ourtoland Road
West Kelowna, British Columbia
**Prime Opportunity in West Kelowna’s Wine Country** Invest into one of West Kelowna’s fastest-growing communities! Minutes to markets, restaurants, pubs, schools, and surrounded by award-winning wineries, this location is quickly becoming a hub of activity and development. Overlooking vineyards with sweeping lake and valley views, the property is zoned for both single-family and duplex development, giving you multiple options: hold and rent, create an AirBnB income stream, or develop further for long-term gain. With suite potential, ample parking (including RV), and recent system upgrades to 200-amp service, the home is ready for your vision—offering plenty of upside for those looking to add value. One of the closest neighborhoods for quick access to Downtown Kelowna, just a short drive to popular beaches, and positioned along the Westside Wine Trail, this is a rare chance to secure a property that combines lifestyle with future growth. Whether you’re an investor, developer, or someone looking to live in the heart of wine country, this is a smart buy in a sought-after location. (id:23267)
1201 Cameron Avenue Unit# 189 Lot# 189
Kelowna, British Columbia
Priced to Please! ""No-Step"" Rancher in Sought after Sandstone a 55+ safe gated retirement community. This Move-In! ready home is conveniently located in this desirable complex. V-A-C-A-N-T and ready for your personal touches! 2 bedroom , 2 full bath, newer bay windows in living area ,gas fireplace in cozy family room, primary bedroom w/walk-in closet. Top Tier clubhouse for social gatherings and events , indoor pool and swirl pool, gym library,+ outdoor pool and amazing spacious patio area overlooking waterscape ,RV parking ,wide roads. Walk to Guisachan Village, near KGH , bike to greenway, city beaches, (1 dog or 1 cat ok ,size restriction) Quick Possession possible, probate finalized! (id:23267)
1495 Graham Street Unit# 124
Kelowna, British Columbia
Not all condos are created equal - and this one decided to break the mold entirely. With over 1,000 sq. ft. of space, soaring ceilings, and a design that feels more townhouse than typical high-rise unit, this home blends style, comfort, and individuality. The six-figure renovation delivers a fresh, move-in-ready interior that shows like a magazine spread. New high-end hardwood flooring, quartz countertops with a custom quartz backsplash, all new light fixtures, a stunning floor to ceiling fireplace surrounded by a custom tile feature wall, an entertainer's dream bar, a custom walk in closet, and wireless blackout shades are just some of the features that truly set this home apart from the rest! The open loft layout flows effortlessly to a massive private patio with its own entrance - ideal for everything from coffee catch-ups to evening wine with friends. Inside, the feeling of openness is matched by modern finishes and thoughtful details. Are you a pet lover? Dogs and cats are welcome with dogs up to 60lbs allowed here! The building itself spoils you with a rooftop pool, hot tub, and sauna, a gym, guest suites, and even a conference room, so your needs are covered without ever stepping outside. But when you do, you’re just steps to downtown, groceries, transit, and all the best city living offers - without the constant buzz on your doorstep. Places like #124-1495 Graham don't come up often so make sure you move quick on this one! (id:23267)
1750 Highway 3 E Lot# 2
Osoyoos, British Columbia
Welcome to Norvision luxury acreage estate lots. Imagine building your custom luxury retreat on this exceptional bare land strata acreage, where stunning lake views provide a breathtaking backdrop to your everyday life. This property is truly ready to go, with all essential utilities at the lot line including high speed optic fibre internet simplifying the building process for your luxury dream home. One of the most unique features of this property is the surrounding 55-acre conservation area, which protects the five premium lots from any future development. This ensures your view and privacy are preserved in perpetuity. Enjoy unparalleled convenience with a marina just minutes away, offering easy access to the lake for all your recreational family fun. Strategically located, this property is outside of the speculation tax zone and exempt from the foreign buyer ban, making it an incredibly attractive and accessible investment. (id:23267)
1750 Highway 3 E Lot# 4
Osoyoos, British Columbia
Welcome to Norvision luxury acreage estate lots. Imagine building your custom luxury retreat on this exceptional bare land strata acreage, where stunning lake views provide a breathtaking backdrop to your everyday life. This property is truly ready to go, with all essential utilities at the lot line including high speed optic fibre internet simplifying the building process for your luxury dream home. These homes will be architecturally designed, high end homes tailored to respond to this stunning location and to site respectfully within this outstanding natural environment. One of the most unique features of this property is the surrounding 55-acre conservation area, which protects the five premium lots from any future development. This ensures your view and privacy are preserved in perpetuity. Enjoy unparalleled convenience with a marina just minutes away, offering easy access to the lake for all your recreational family fun. Strategically located, this property is outside of the speculation tax zone and exempt from the foreign buyer ban, making it an incredibly attractive and accessible investment. (id:23267)
5455 Almond Gardens Road Unit# E4
Grand Forks, British Columbia
Welcome to Almond Gardens Mobile Home Park! This massive 1,680 sq ft home offers 3 bedrooms and 2 bathrooms, thoughtfully designed with comfort and accessibility in mind. Enjoy a spacious open-concept living area with a cozy gas fireplace, and walk-in closets in every bedroom for all your storage needs. The main bathroom features a convenient walk-in shower, while the master ensuite includes a luxurious walk-in jetted tub. A wheelchair ramp ensures easy access for seniors or anyone seeking added mobility. Step outside to a large covered deck, perfect for year-round enjoyment, along with a carport, paved driveway, and outdoor storage shed. The beautifully landscaped yard is filled with lush plants and shrubs, creating a serene and peaceful retreat. This home combines space, accessibility, and comfort in a quiet, welcoming community—don’t miss this opportunity! (id:23267)
180 Sheerwater Court Lot# 9
Kelowna, British Columbia
Exceptional Waterfront building site offering 2.5 acres to build your dream home; in the exclusive gated, waterfront community of Sheerwater. Panoramic views of Okanagan Lake to the north and south. West facing for enjoying beautiful Okanagan sunsets. Deep water Boat moorage with lift included in the private marina. Stunning conceptual plans drafted by San Francisco-based architect Arcanum Architecture. Sheerwater is a prestigious 70-acre gated waterfront community, home to the Okanagan’s finest modern estates. Step outside to endless walking, hiking, and biking trails at your doorstep and only a short commute to downtown Kelowna and amenities. (id:23267)
485 Groves Avenue Unit# 607
Kelowna, British Columbia
Experience modern living just steps from Okanagan Lake in this 2 bedroom + den condo at SOPA Square, set in the heart of vibrant Pandosy Village. With lake, city, and mountain views, this residence blends contemporary design with thoughtful upgrades for an elevated lifestyle. The gourmet kitchen is equipped with granite countertops, soft-close cabinetry, Wolf gas range, Fisher & Paykel appliances, and a breakfast peninsula with seating for four. The open-concept living and dining area features engineered hardwood, a wall of windows, and seamless access to the expansive covered deck ideal for entertaining against a beautiful scenic backdrop. A den just off the main living area offers flexibility as an office or media space. The primary suite is a private retreat with mountain and lake views, a walk-through closet, and a spa-inspired ensuite with double vanity, soaker tub, and tiled glass shower. A second bedroom with it's own walk-through closet and ensuite is perfect for guests. Resort-style amenities include an outdoor pool, hot tub, fitness centre, and a sun-soaked terrace. With designer finishes, custom touches throughout, and one of the most desirable locations in Kelowna, this home offers both sophistication and convenience. (id:23267)
2497 Wild Horse Drive
West Kelowna, British Columbia
Welcome to Your Smith Creek Retreat. This beautifully updated walkout rancher blends modern design with Okanagan charm—just steps from Wild Horse off-leash park & hiking trails. Originally crafted in 2004 as a Destination Homes show home, the property underwent an extensive $140K renovation in 2021–2022, thoughtfully curated by BirdRock Interior Design. Inside, the main floor welcomes you with a bright, open-concept layout. The sleek kitchen showcases quartz countertops, updated appliances, & refined designer finishes. The spacious living area features a statement fireplace & seamless access to the covered deck—ideal for entertaining or unwinding with sweeping hillside & lake views. The walkout lower level expands the living space with a generous rec room, guest bedrooms, & direct backyard access. Step outside & enjoy a private backyard oasis, framed by towering cedars that provide ultimate privacy. Adding to the value, the sellers have meticulously maintained this home to perform at the highest standard. Gutters are cleaned annually, the vents & HVAC system have been professionally serviced, & even the sewer line from the home to the city street has been cleaned—ensuring preventative care & true peace-of-mind living. Just 10 minutes from West Kelowna shopping & dining, & only 5 minutes to Shannon Lake Elementary. With parks, trails, & natural beauty right outside your door, this home is perfectly suited for families, professionals, or anyone seeking the Okanagan lifestyle. (id:23267)
2365 Stillingfleet Road Unit# 18
Kelowna, British Columbia
Welcome to Balmoral, Kelowna’s premier 55+ gated community offering an active lifestyle with access to a clubhouse, indoor pool, and amenity centre. This beautifully maintained bungalow backs onto a peaceful green space, providing both privacy and a scenic backdrop. The home features an exposed aggregate driveway leading to a spacious double garage with immaculate finished flooring. Inside, you’ll find a bright, open layout highlighted by a cozy gas fireplace and a seamless flow to the outdoor living areas. The gated front courtyard is perfect for morning coffee, while the covered rear patio and retractable awning create a comfortable retreat for relaxing or entertaining. Mature landscaping enhances the curb appeal, and the crawl space offers excellent storage solutions. Whether you’re enjoying the private backyard setting or taking advantage of the community’s many amenities, this home offers the perfect blend of comfort, convenience, and lifestyle. Balmoral is located close to shopping, dining, and medical services, making it one of the most sought-after communities in Kelowna. (id:23267)
10250 Dee Lake Road Lot# 38
Lake Country, British Columbia
The Get Away you never thought you needed !! Dee Lake waterfront lot offers an opportunity to build a charming cottage retreat. With direct access to the lake, you'll be just steps away from a multitude of outdoor adventures. Spend your days fishing, boating or glide across the surface with a kayak, exploring hidden coves and enjoying the breathtaking scenery. Imagine a cozy abode where you can unwind and escape the hustle and bustle of everyday life, immersing yourself in nature's tranquil embrace. This idyllic location is not only a haven for outdoor enthusiasts but also conveniently located just a 30-minute drive from Lake Country. Whether you’re seeking solitude, quality family time, or a weekend getaway with friends, the Dee Lake building lot serves as the perfect starting point for endless adventures. (id:23267)
457 West Avenue Unit# 111
Kelowna, British Columbia
Beautiful Brownstone lofted townhome in an incredible South Pandosy location. Nestled in one of Kelowna’s vibrant neighbourhoods, this residence places you just steps from beaches, parks with tennis courts, boutique shops, coffee houses, restaurants, and lively nightlife. The private gated entry opens onto an expansive patio—an outdoor oasis perfect for entertaining or unwinding. Inside, the meticulously designed split-level layout showcases over 1,400 sq. ft. of stylish living with soaring ceilings, fresh paint throughout, and walls of windows that flood the space with natural light. The open-concept main level features a gourmet kitchen with Corian countertops, stainless-steel appliances, and a generous living area ideal for both relaxation and entertaining. Upstairs, the lofted primary suite is enclosed in glass for an architectural touch, complete with a luxurious ensuite and ample closet space. A den and second bath add versatility for guests or a home office. The parking stall features EV parking. This South Pandosy townhome offers an exceptional opportunity to craft your own urban retreat—just steps from beaches, parks with tennis courts, boutique shopping, vibrant cafes, restaurants, and nightlife. (id:23267)
533 Yates Road Unit# 108
Kelowna, British Columbia
Welcome to The Verve in sought-after Glenmore! This bright two bedroom, two bathroom ground level condo offers a smart split floor plan with 888 square feet of comfortable living, plus a huge private yard! The open concept design features a modern kitchen with bar seating that flows seamlessly into the living area, perfect for entertaining. Bedrooms are located on opposite sides for privacy, each with access to a full bathroom. Step outside to your patio and enjoy the Okanagan lifestyle in a well-kept community with resort-style amenities including an outdoor pool, beach volleyball court, and plenty of green space. This home comes with one secure underground parking stall and one storage locker for added convenience. Ideal for first-time buyers, downsizers, or investors, The Verve is pet-friendly and rental-friendly, with shopping, schools, and parks just minutes away. Experience the best of Glenmore living in a location that combines relaxation, recreation, and easy access to everything Kelowna has to offer. (id:23267)
2171 Amundsen Road
Lake Country, British Columbia
Welcome to 2171 Amundsen Road in beautiful Lake Country, this family home offers 5 bedrooms and 3 full baths with 3 beds on main floor and 1 down plus a 1 bedroom legal suite is a fantastic mortgage helper for a growing family. Main floor of over 1622 Sq feet has plenty of space and storage for your needs, offering a kitchen, dining room, family room, and large living room with gas fireplace, large deck off kitchen for BBQing with included hot tub and staircase to yard below. 3 bedrooms on main with primary bedroom offering a Okanagan Lake view, walk in closet and 4 piece ensuite, a second 4 piece bath finishes off the main. The lower entry floor offers a additional 4th bedroom with closet which could also be a home office, a laundry room w/sink, and a good size garage with a man door and a large single garage door for parking ease. A one bedroom 765 Sq foot Legal suite with separate rear access as a mortgage helper, seller has a long term great tenant in place, inquire for more information. This 0.282 acre property has a large flat yard space with room for anything you could imaging, play a family soccer or football game or tend to the garden space with mature fruit trees. Location is everything and Amundsen is a quiet road within walking distance to Davidson Rd Elementary, orchards w/fruit/veggie stands, multiple world class wineries and restaurants, equestrian facilities, public transit, parks, endless entertainment options from this location, call your agent today!! (id:23267)
1556 Cabernet Way
West Kelowna, British Columbia
Welcome to Your Dream Home in Vineyard Estates. Step into this beautiful modern home located in one of West Kelowna's most sought-after neighborhoods, Vineyard Estates. As you enter through the foyer, you'll be captivated by the soaring ceilings & exquisite custom lighting. The great room beckons with its stunning floor-to-ceiling fireplace & large windows that bathe the space in natural light. The dining area flows effortlessly into a gourmet kitchen, equipped with a top-of-the-line Fisher & Paykel appliance package & a spacious pantry. Sliding glass doors lead you to a generous covered patio & a lovely backyard, ideal for outdoor gatherings. The main level features a versatile bedroom that can be used as an office, along with one of the 2 primary bedrooms, complete with a spa-inspired en suite that promises relaxation. On the upper level, you'll find 3 add’l bedrooms, including the second primary suite, which offers lake & Valley views. This upper level also boasts a sprawling lounge & recreation area, perfect for entertaining, along with a well-appointed wet bar. Step outside onto the expansive patio, providing a perfect mix of open & covered spaces to enjoy the outdoors. With an oversized triple garage & plenty of exterior parking, convenience is key. Nestled against a beautiful ravine & Mt. Boucherie Park, this property offers a peaceful retreat with endless trails right at your doorstep. Plus, you're minutes away from walking trails, wineries, & the lake. (id:23267)
9800 Giants Head Road
Summerland, British Columbia
Panoramic views overlooking a small apple orchard on 4.73 acres with loads of privacy. This home has been well looked after with newer roof, large picture windows showing off the expansive lake and valley views, heat pump and more. Apple orchard leased out until November 2025. This home is laid out for the whole family with 5 bedrooms and three baths or could be perfect for a separate two bedroom in-law suite. Backs onto Giants Head Mountain Park. Minutes to town. * measurements taken from iGUIDE, Buyer to verify (id:23267)
7208 89th Street
Osoyoos, British Columbia
Rare 4-Plex Opportunity. Live, Rent, or Invest! For the cost of a single 2-bedroom apartment in Vancouver; this is a fantastic opportunity to own a solid, well-maintained 4-apartment multifamily property in a desirable small-town location-entire building offered (A, B, C, D) This property features: · 2 x 2-bedroom, 1-bathroom units · 2 x 1-bedroom + den, 1-bathroom units · Private in-suite laundry in all units · 4 separate electrical meters – no shared power expenses · Ample off-street parking at the rear accessed from Swan Cres. · Matching shed built in 2022 for storage · Zoning ""R7 Dense Residential"" provides future potential · Walkable location, desirable for tenants Located just a short walk to the elementary school (50 meters), Main Street-shops, restaurants and services, and only 400 meters to two separate beautiful public beaches. Well-built older construction offers excellent sound insulation between units. Newer roof with updated ventilation installed. Ideal for: Investors seeking consistent rental income with risk mitigation from 4 units. House hackers – live in one unit, rent the rest. Local employers or businesses needing reasonable cost staff housing, to attract and retain employees. Canada's warmest climate and lake with nearby skiing/snowboarding in the winter months. Click brochure link for more details. (id:23267)
6778 Tucelnuit Drive Unit# 26
Oliver, British Columbia
Welcome to Tradewinds Estates, a beautifully maintained 55+ manufactured home park nestled along the serene shores of Tucelnuit Lake, with the scenic Nk'Mip Canyon Desert Golf Course across the street. This 2-bedroom, 1.5-bath home is clean, well-kept, and ready for its next owner. It features a 16 x 8 covered deck and a covered carport for comfort and convenience, along with a practical 14 x 9 shed for extra storage. The front yard is thoughtfully xeroscaped, offering low-maintenance appeal. The sale is contingent on probate, and buyers are encouraged to verify measurements if important. (id:23267)
1910 Capistrano Drive Unit# 108
Kelowna, British Columbia
Nestled in the prestigious Quail Ridge golf community, this executive townhome offers stunning views, fine finishes, and a turn-key lifestyle just minutes from UBCO, Aberdeen Hall, and Kelowna International Airport. Designed for both comfort and entertaining, the great room features high ceilings, a beautiful stone fireplace, and custom built-ins, while the chef’s kitchen boasts granite countertops, premium appliances, and soft-close cabinetry. Step onto the patio to take in the serene surroundings, complete with BBQ hookups. The primary suite is a private retreat with balcony access, a spa-inspired ensuite, and a walk-in closet. A spacious main floor den/office provides the perfect work-from-home space. The walkout lower level is designed for entertaining, featuring a full wet bar, media wall, and cozy fireplace, leading to a covered patio for year-round enjoyment. This level offers an additional 2 bedrooms and a 3 piece bath. Additional highlights include a double garage, and central vac. This is your opportunity to live in one of Kelowna’s most sought-after communities, surrounded by nature, golf courses, and countless amenities. (id:23267)
4222 Gallaghers Crescent
Kelowna, British Columbia
This charming rancher-style home in Gallagher's Canyon offers over 1500 sq ft of well appointed living space. It's one level living at it's finest! As you enter, a vaulted entryway with clerestory windows bathes the foyer with sunlight. The open-concept living and dining areas are accentuated by 2 sets of sliding glass doors that bring the outside in and offer effortless access to the fully landscaped backyard oasis. Fully fenced and private with multiple areas to sit and reflect. Transitioning from the dining area is the spacious kitchen with ample counter space, cabinetry storage and a stainless steel appliances. A cozy second living room space provides a tranquil retreat overlooking the secluded front patio. The home features two generously sized bedrooms and bathrooms. The master suite is graced by expansive windows and a sliding door that leads to the rear patio. Also in the master suite is a large walk in closet and a 4pc ensuite with jacuzzi tub. Completing this residence is an attached double garage, offering additional storage space for added convenience. Brand new asphalt shingle roof, paint and landscaping. The allure of Gallaghers Canyon extends beyond this cozy property, with an array of upscale amenities including an indoor pool, fitness center, tennis courts, a restaurant and two golf courses. Every day presents an opportunity for leisure and recreation at Gallaghers. (id:23267)

