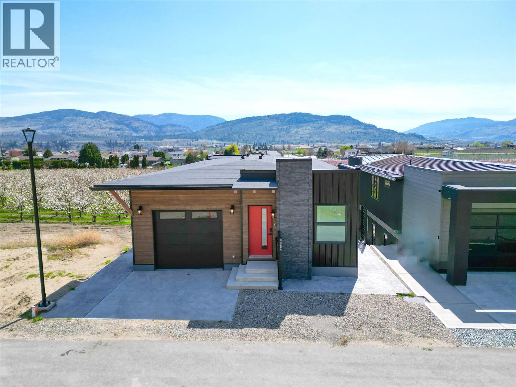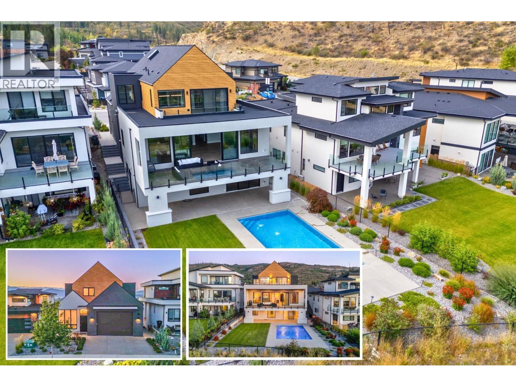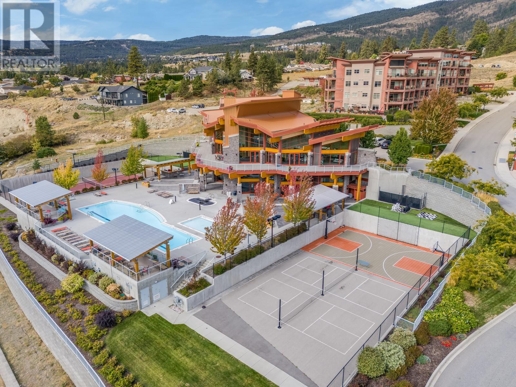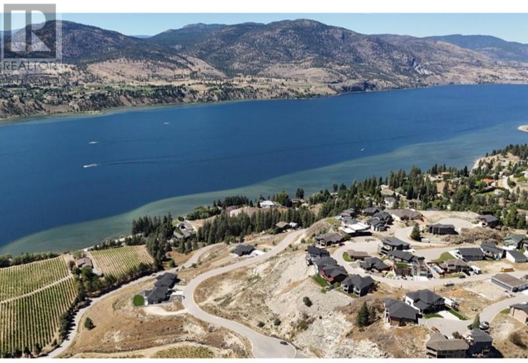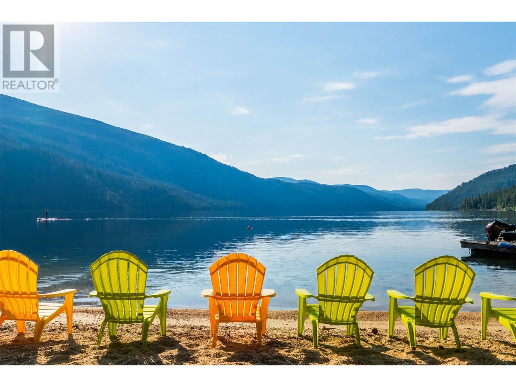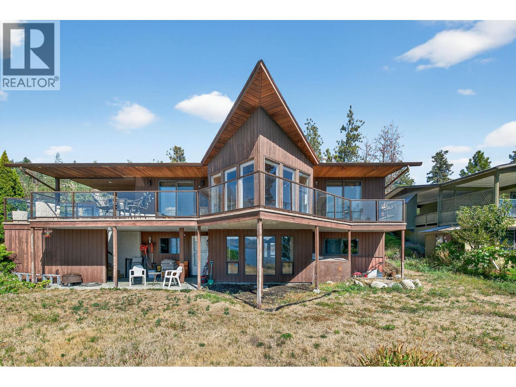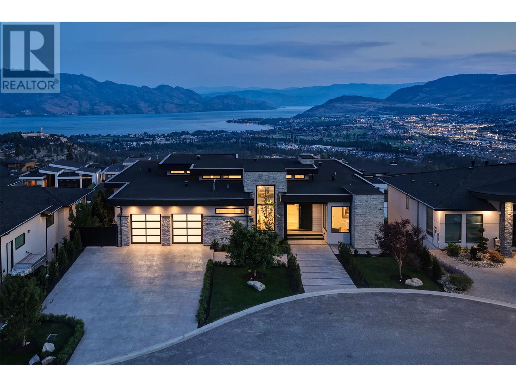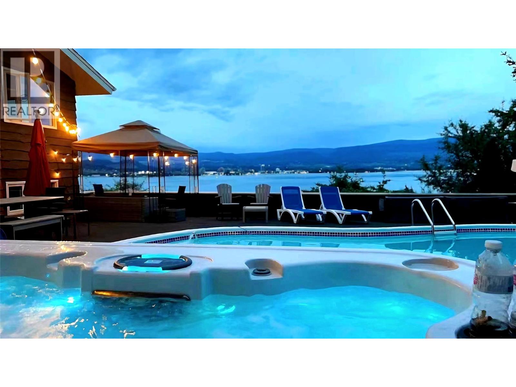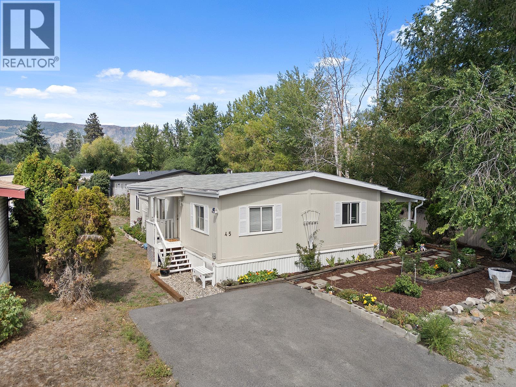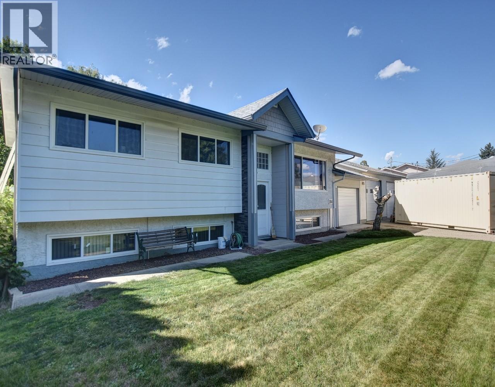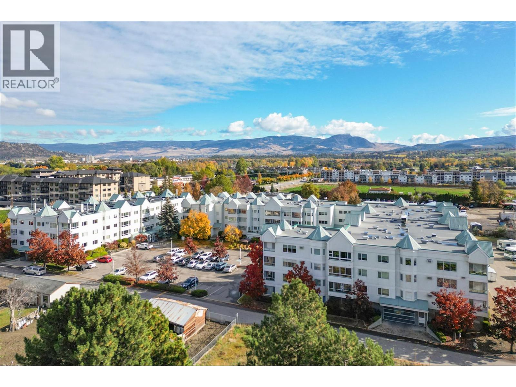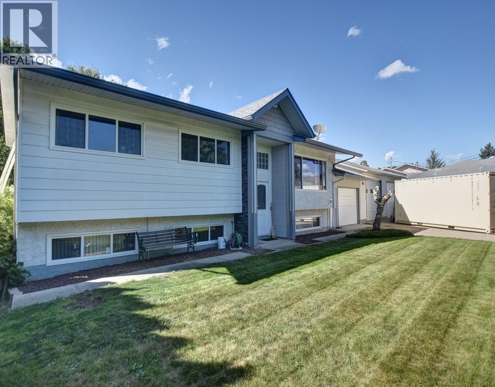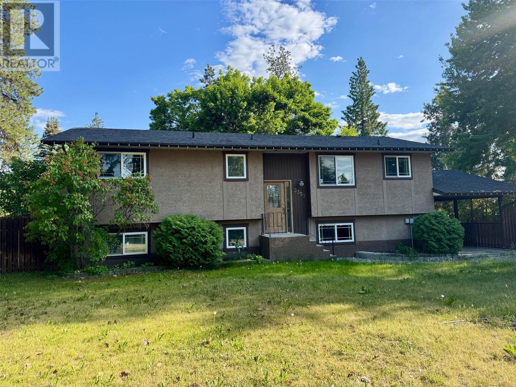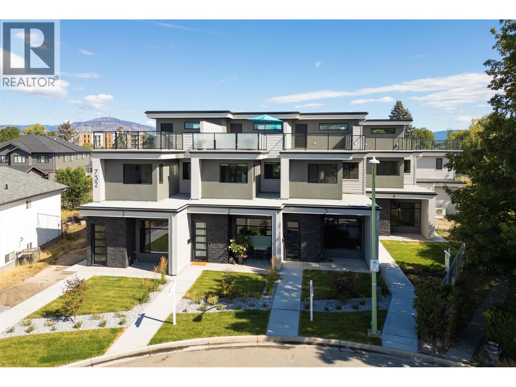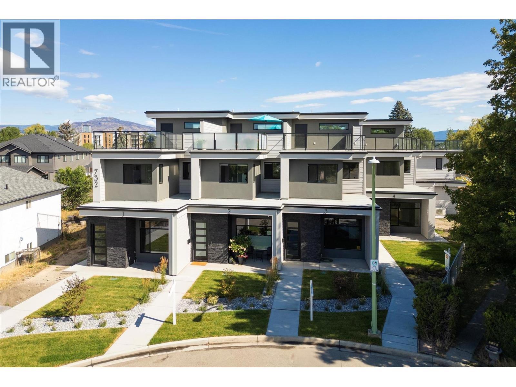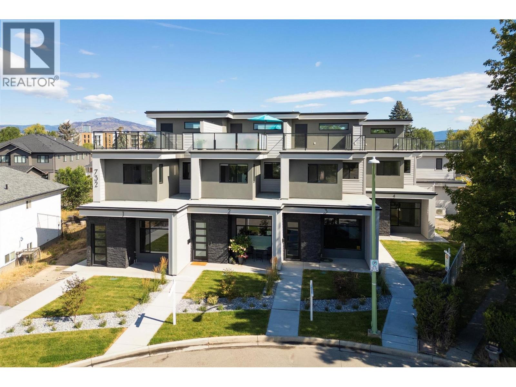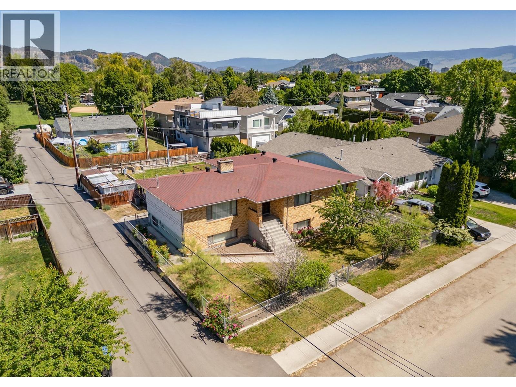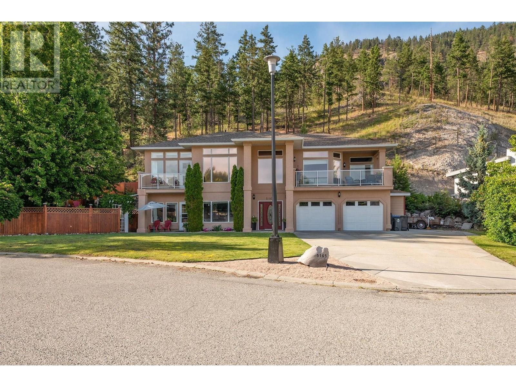440 Lakepointe Drive
Kelowna, British Columbia
This impeccably built home offers unmatched panoramic views of Okanagan Lake, the surrounding mountains and the city of Kelowna; a truly breathtaking backdrop that can be enjoyed from both levels of the home. With timeless design, the main floor showcases soaring ceilings, warm maple hrdwd flrs & floor-to-ceiling windows that perfectly frame the views. The gourmet kitchen is well equipped w/high-end Wolf & Sub-Zero appliances, granite surfaces, a sit-up island & butler's pantry. The open layout connects effortlessly to the dining & living areas and out to the covered patio with a gas f/p; perfect for soaking in those sunset skies. The primary suite offers a true retreat with patio access, a spa-like en suite and expansive lake and city views right from bed. A den, powder rm & elegant laundry space round out the main level. The walkout lower level is ideal for entertaining, featuring a rec room with a gas f/p, a wet bar with pass-through window to the outdoor bar area, 2 king-sized bdrms & 2 beautifully finished bathrooms. Outside, enjoy a resort-inspired backyard with a sparkling pool with safety cover, stamped concrete patios and jaw-dropping views at every turn. With low-maintenance landscaping & incredible indoor-outdoor flow, this home delivers a high-end lifestyle in a beautiful setting. Located just minutes from elementary, middle & high schools, hiking trails, parks and the charming Kettle Valley Village. A perfect fit for a family, executive couple or empty nesters! (id:23267)
2147 Madera Court
West Kelowna, British Columbia
OPEN Sunday Aug 24-1-3 Location and lifestyle—this home truly has it all! Nestled in the highly desirable community of Sonoma Pines,this stunning walkout rancher with partial lakeviews,offers both comfort & convenience. The open Mojave plan features a spacious kitchen with a large center island, sit-up bar, updated lighting, walk-in pantry, & newer stainless steel appliances. An elegant stone fireplace and engineered hardwood floors grace the main living space, which is filled with natural light from a wall of windows with picturesque views. Start your mornings with coffee or relax with a glass of wine on the extended deck, complete with glass railings, ceiling fan, and gas hook-up. The primary bedroom offers a luxurious 5-piece ensuite with dual vanities, a walk-in shower, and a sizeable walk-in closet. A versatile 2nd bedroom/den, bathroom, & laundry with new washer & dryer complete the main. The newly renovated lower level features a spacious family room with beautiful engineered flooring, a stylish feature bar with 2 wine fridges two additional bedrooms, full bath,& ample storage. Step outside to a private backyard with a cedar arbor,perfect for unwinding or entertaining. The heated dble garage includes an EV charger & Pro Slat Wall system for organization. Sonoma Pines offers a clubhouse, gym, library, billiard room, & a social room with rentable full kitchen. Secure RV parking is also available. Close to Two Eagles Golf, wineries, shopping, and the lake,PTT or Spec tax (id:23267)
1217 Copper Road
Oliver, British Columbia
Welcome to this stunning Brand New home in Oliver, BC— an emerging gem in the South Okanagan’s famed Wine Country. Perched above lush orchards and framed by panoramic mountain views, this modern residence offers an unparalleled blend of natural beauty and contemporary design. The main level is bright and airy, featuring a sleek kitchen with crisp white cabinetry, quartz countertops, and stainless steel appliances. The open-concept living and dining areas flow seamlessly to a covered deck—perfect for entertaining or taking in the breathtaking valley and orchard vistas. On the lower level, a fully finished 2-bedroom suite with its own private entrance, laundry, and large stamped concrete patio offers excellent rental potential or a private space for extended family. Thoughtful finishes carry throughout the home, complemented by an attached garage and clean, modern curb appeal. Located in a quiet, upscale neighborhood of newly built homes, you’ll enjoy easy access to hiking trails, award-winning wineries, boutique shopping, great restaurants, and top-rated schools—just minutes away. Whether you’re seeking a full-time residence, income property, or peaceful retreat in BC’s premier wine region, this home delivers on lifestyle, luxury, and location. GST is applicable. (id:23267)
1240 Ponds Avenue
Kelowna, British Columbia
OPEN HOUSE Saturday August 23rd 11am – 1pm. This 4,500+ sq.ft. custom-built residence is loaded with extras and captures sweeping lake, city, and valley views from all 3-levels. With 7 bedrooms including a legal one-bedroom suite, soaring ceilings, and modern architecture, this home embodies Okanagan lifestyle. The main level impresses with soaring ceilings, sleek modern design, and a chef-inspired kitchen that flows seamlessly into the dining and great room. Oversized sliding doors open to a huge covered deck, perfectly framing the panoramic views and extending your living space outdoors into all four seasons. Upstairs, you’ll find four bedrooms, including an oversized primary retreat with private balcony, spa-inspired ensuite featuring a soaker tub and steam shower, plus a walk-in closet that you both will love. The walkout lower level is built for entertaining with a family room and a fully outfitted wet bar with ice maker, dishwasher, and fridge. A flexible 6th bedroom/flex space plus legal one-bedroom suite with separate entry and laundry complete this floor. The backyard has ample family space with a 16×32 saltwater pool featuring fountains and an auto cover. The extended heated garage provides extra room for vehicles, storage, or workshop space. Located close to the new Village at The Ponds shopping centre and Canyon Falls Middle School, with hiking trails, beaches, and wineries just minutes away—this property offers the best of Upper Mission living. (id:23267)
5077 Twinflower Crescent
Kelowna, British Columbia
Welcome to Your Dream Family Home in The Ponds This exceptional contemporary family home in the desirable Upper Mission neighborhood is the perfect blend of modern style and comfortable living. With an open-concept floor plan, this five-bedroom plus den residence is designed for both relaxing and entertaining. The main level features stunning hardwood floors, a spacious living room with vaulted ceilings, and direct access to the 10x24-foot pool with a new liner, and heater. The gourmet kitchen is a chef's delight, equipped with sleek stainless steel appliances, a gas stove, and a large quartz island, new dishwasher and fridge. A walk-in pantry provides ample storage and a view of the yard and pool to keep an eye on the little ones. Upstairs, the luxurious master suite is a private retreat with captivating lake views, a five-piece ensuite, and a walk-in closet. This level also includes two additional bedrooms, a full bathroom, and a laundry room with newer washer and dryer. The lower level is completely finished with a large recreation room, two more bedrooms, and another full bathroom. This space is perfect for a home gym. Outside, the property features a large detached garage with oversized door. The beautifully landscaped yard and stunning pool area create a perfect setting for family fun. This home truly offers everything a modern family needs. Don't miss your chance to own this incredible property in one of Kelowna's most sought-after communities. (id:23267)
3211 Skyview Lane Unit# 304
West Kelowna, British Columbia
Welcome to 304-3211 Skyview Lane, a bright and spacious CORNER UNIT at the highly sought-after COPPER SKY. This 2-bedroom, 2-bathroom condo offers 1,005 sq. ft. of living space, featuring breathtaking views of Lake Okanagan and surrounding mountains. This immaculate condo is a rare find for investors, professionals, or anyone looking for a low-maintenance lifestyle in a resort-style setting. Featuring an open-concept layout with high-end finishes, a large updated kitchen with granite countertops, new stainless steel appliances (dishwasher and refrigerator) and a new full-sized washer and dryer. The unit also features new flooring, new toilets, motorized blinds throughout and a Murphy bed in the second bedroom - perfect for maximizing space and comfort. The primary suite offers a spa-like ensuite with a soaker tub and separate shower. The spacious wrap-around deck offers beautiful views with a natural gas hookup for BBQs. Copper Sky is known for its world-class amenities, including an outdoor pool, hot tub, tennis and basketball courts, fitness centre, games room, and more. Short-term rentals are permitted, making this unit not only move-in ready, but also an excellent investment opportunity - furniture is negotiable. Located just minutes from shopping, restaurants, golf, beaches, and wineries, this is Okanagan living at its finest! Quick possession is available - book your private viewing today! (id:23267)
161 Chadwell Place Lot# 5
Okanagan Falls, British Columbia
Incredible INVESTMENT OPPORTUNITY!! Lakeview Lot in Okanagan Falls in prestigious Heritage Hills subdivision. Take advantage NOW before development restriction is lifted and the PRICE GOES UP. This sought-after .746-acre property offers stunning views of Skaha Lake and a nearby vineyard. With its sloped terrain, it's perfect for a walk-out basement to maximize the breathtaking surroundings. Power and water are ready at the lot line, simplifying the building process. Contact your Realtor today to learn more about this amazing property. (id:23267)
4360 Boat Access West Side
Christina Lake, British Columbia
Rare opportunity to own a luxury off-grid resort inspired home located outside of the foreign buyer ban and speculation tax. Escape to a pristine 17.3-acre, boat-access-only property on Christina Lake. A custom-built 2-bed, 2-bath home, constructed in 2012, offers a sophisticated retreat with breathtaking lake and mountain views. The open-concept design features high-quality oak flooring and fir and hemlock wood paneling, creating a contemporary yet warm atmosphere. Expansive sliding bi-fold doors blur the line between indoor and outdoor living, extending your space onto a large, wrap-around deck. The property boasts an additional 2 bunkies plus incredible 700-foot beachfront and over 1 km of groomed hiking and biking trails. Power is supplied by a new Pelton wheel system fed by Red Ochre Creek, supplemented by solar panels, ensuring a reliable off-grid energy source. A state-of-the-art, on-demand propane hot water system provides instant hot water. This is more than a home; it's a rare, once-in-a-lifetime opportunity to own a private retreat destination. No expense was spared in creating this stunning off-grid haven. Dip your paddle into calm waters and start living the dream on one of BC’s warmest tree lined lakes (id:23267)
4105 3rd Avenue
Peachland, British Columbia
STUNNING unobstructed Lake Views! 5 bed, 2 bath custom home with 2,500+ sqft of living space, including a separate-entry IN-LAW SUITE. Perched in the perfect Peachland location—just above town for panoramic views yet below the snow line for easy year-round access. Enjoy the scenery from the expansive wraparound deck with glass railing or through the oversized V-bay windows. Extensively updated with a brand new high-end dual-fuel heat pump/furnace (2023), HWT (2021), Maple hardwood on the main, New vinyl plank in the basement. Stylish upgrades include granite counters, modern doors, and more. Bright, open-concept layout with incredible natural light. Located on a quiet no-thru road just minutes from Ponderosa Golf Course, the marina, beach, shops, and restaurants. A rare opportunity to own a view property that blends upscale comfort with unbeatable location! (id:23267)
1651 Touriga Place
West Kelowna, British Columbia
Nestled in one of West Kelownas most premiere neighborhoods, this custom-built walk-out rancher from Palermo Homes offers an exceptional blend of luxury, function, and breathtaking views. Built by renowned Palermo Homes, this residence delivers unparalleled craftsmanship and modern elegance throughout. The rare and highly desirable layout features four spacious bedrooms on the main level—three of which include private ensuites—making it ideal for families or multi-generational living. The lower level adds two additional guest bedrooms, two full bathrooms, a full wet bar, a climate-ready wine room, and a dedicated media room for elevated entertaining. Enjoy seamless indoor-outdoor living with an open-concept floor plan that leads to an expansive patio with stamped concrete, a private concrete pool, and full privacy fencing that doesn’t compromise the panoramic views of Okanagan Lake and the West Kelowna cityscape. Additional highlights include a full-size dry sauna, epoxy-coated garage, and extensive use of high-end materials and finishes throughout. Just a five-minute drive to local beaches, amenities, and world-class wineries, and only 15 minutes to downtown Kelowna, this home offers the perfect combination of exclusivity and convenience. With direct access to the Boucherie Trail system just steps away, this is the ultimate Okanagan lifestyle property. This is a rare opportunity to own a luxury home with a unique layout in one of the most sought-after locations in the region (id:23267)
1084 Westside Road S
West Kelowna, British Columbia
Welcome to this stunning West Kelowna gem – perfectly located just five minutes from downtown Kelowna, yet offering unmatched privacy and sweeping, unobstructed views of Okanagan Lake. From everyone who step into, you’ll be surrounded by beauty—the glistening lake, rolling mountains, the city view. Step inside and immediately feel the refined craftsmanship and thoughtful design that define this home. Built for both relaxation and entertaining, the property features a private backyard oasis complete with a heated in-ground pool and hot tub—a perfect space to unwind or host family and friends in style. Panoramic lake views grace nearly every room, delivering a tranquil backdrop for everyday living. The lower level offers a self-contained suite with a private entrance, ideal for extended family, a mortgage helper, or short-term rental opportunities, adding both flexibility and value to this remarkable property. (id:23267)
1881 Boucherie Road Unit# 45
Westbank, British Columbia
Welcome to this beautifully updated home, perfectly situated in a well-maintained park just minutes from Okanagan Lake, scenic walking paths, and world-class wineries. Thoughtfully renovated throughout, this move-in ready gem offers modern finishes and comfortable living with vaulted ceilings, fresh paint, new lighting, and a bright open-concept kitchen featuring all new appliances (2025). Both bathrooms have been redone with Moen fixtures and sinks, while upgrades such as new windows, PEX plumbing, Decora switches, new fascia and eaves, vinyl skirting, and a roof that was 66% replaced in 2025 provide peace of mind for years to come. Step outside and enjoy one of the largest lots in the park, complete with a brand new 10’ x 20’ back deck, an expansive 30’ x 12’ covered patio, raised garden beds, and a 12’ x 10’ insulated powered shed, offering plenty of space for hobbies or storage. With no neighbours on one side, this home combines privacy, functionality, and charm in a truly unbeatable location. With no age restrictions, this property is a rare find—schedule your viewing today before it’s gone! (id:23267)
184 Cariboo Road
Kelowna, British Columbia
Welcome to 184 Cariboo Road in the heart of North Glenmore Kelowna, BC. This is the working ""handy mans"" dream! Home business? Lots of toys? No problem! Large, flat, .37 acre lot, pool ready... PLUS a 30x36' (with 10ft ceiling) SHOP... PLUS a 14x22' garage with a separate entrance to the basement(very easily AND inexpensively suited we might add!)... PLUS a 20x30' Quonset at back of property... PLUS large ""drive through"" access to thee backyard and/or parking for the boat, RV and/or any other toys! BONUS... this MF1-newly zoned lot boasts a massive 102 feet of frontage and spans over 16,000 square feet over a third of an acre! Being a sub-dividable lot, each new lot can accommodate up to 6 units, offering amazing density in one of Canada’s fastest-growing markets. Located within walking distance of local parks, shopping, restaurants, bus stops, farmers market, schools and much more! Only a 10 minute drive to UBCO, Kelowna’s downtown core, and Orchard Park Mall AND the new activity sports center... well, you can’t ask for a better location! This is a must have investment in the fast growing city of Kelowna. LIVE. LOVE, LAUGH and when your ready... well, the added built in bonus to DEVELOPE the property if/when the opportunity presents itself is available to you! (id:23267)
1329 Klo Road Unit# 212
Kelowna, British Columbia
OKANAGAN MOUNTAIN PARK VIEWS AND QUALITY UPDATES. Welcome home to this beautifully updated bright and open 2 bedroom / 2 full bathroom south-facing home in this Gordon Park Housing Society complex. Arguably one of the nicest homes in the building, facing directly south for mountain views and an abundance of light, plus this home is on the quiet side of the complex. Updates include white paint throughout, quality laminate flooring throughout, all light fixtures and switches, plus new toilets. Quality Oak kitchen cabinets, large bedrooms, a beautiful sunroom, a laundry room with vinyl flooring, central vacuum, ceiling fans (x 3), AC Unit, plus loads of storage are included in this home. Underground parking, RV Parking, a Gym, Library, Kitchen, Games Room, and Woodworking shop are all part of the complex. An excellent yet quiet location that is a short distance to shops, parks, restaurants, medical services, public transport & Okanagan Lake. This is a 50+ complex with no rentals or pets please. A Buyer is purchasing a Membership of Gordon Park Housing Society and Exclusive Right to Occupy #212 – 1329 K.L.O. Road, Kelowna BC. Low property Taxes of $963.30 (minus grants the current owner paid $100 in 2024), and there is NO Property Transfer Tax. Please come and see this lovely home today. https://212-1329klo.info/ (id:23267)
4075 Mcclain Road Unit# 101
Kelowna, British Columbia
Welcome to your own oasis, nestled in the heart of Southeast Kelowna! This stunning 3-bedroom, 2-bathroom home, built in 2024, features luxurious vinyl plank flooring throughout. The primary bedroom boasts a spacious walk-in closet and a four-piece en-suite. The kitchen is expansive, offering plenty of counter space and modern stainless steel appliances. On the opposite end of the home, you'll find two additional bedrooms and a full bathroom. Outside, you can enjoy your morning coffee on the large sundeck. In the evenings, relax under the covered deck, complete with a firepit, perfect for enjoying the Kelowna evenings. You'll also appreciate the professional landscaping and fencing that complete the property. (id:23267)
184 Cariboo Road
Kelowna, British Columbia
Welcome to 184 Cariboo Road in the heart of North Glenmore Kelowna, BC. This is the working ""handy mans"" dream! Home business? Lots of toys? No problem! Large, flat, .37 acre lot, pool ready... PLUS a 30x36' (with 10ft ceiling) SHOP... PLUS a 14x22' garage with a separate entrance to the basement(very easily AND inexpensively suited we might add!)... PLUS a 20x30' Quonset at back of property... PLUS large ""drive through"" access to thee backyard and/or parking for the boat, RV and/or any other toys! BONUS... this MF1-newly zoned lot boasts a massive 102 feet of frontage and spans over 16,000 square feet over a third of an acre! Being a sub-dividable lot, each new lot can accommodate up to 6 units, offering amazing density in one of Canada’s fastest-growing markets. Located within walking distance of local parks, shopping, restaurants, bus stops, farmers market, schools and much more! Only a 10 minute drive to UBCO, Kelowna’s downtown core, and Orchard Park Mall AND the new activity sports center... well, you can’t ask for a better location! This is a must have investment in the fast growing city of Kelowna. LIVE. LOVE, LAUGH and when your ready... well, the added built in bonus to DEVELOPE the property if/when the opportunity presents itself is available to you! (id:23267)
1588 Ellis Street Unit# 1402
Kelowna, British Columbia
IT'S ALL ABOUT THE VIEWS. This 14th floor modern corner unit, on the quiet side of the 2020-built ELLA complex, offers a proximity to the downtown Kelowna lifestyle that is second to none. This home is a short walk to City Transit, restaurants, cafes, pubs, breweries, coffee shops, shopping, banks, theatres, Prospera Place, parks & beaches. This beautifully finished home has 2 bedrooms & 2 full bathrooms. There is an abundance of floor to ceiling windows offering incredible views and a truly bright living space. Stainless steel appliances include a wall oven, microwave, refrigerator with integrated water, a colour-coded dishwasher to match the island, a washer/dryer in the laundry closet complete with a folding counter. Quartz counters in the kitchen & bathrooms, & the island has a quartz waterfall feature. Luxury Vinyl Plank flooring throughout, with carpet in the bedrooms & tiled floors in the bathrooms. The 4-piece ensuite has a double vanity & an oversized shower, the main 4-piece bath has tub/shower combination, & both bathrooms have the upgraded heated floors. There are recessed window coverings & built-in shelving in the walk-in closet & the second bedroom closet. There is a heater & gas-line on the deck. ELLA is a concrete building, & offers bicycle storage, a bike/pet washing station, a guest suite, visitor parking (Level 2), & 6 EV charging stations. Come and see this gorgeous home/building today. https://snap.hd.pics/1588-Ellis-St/idx / https://1402-1588ellis.info (id:23267)
3353 Greenwood Court
Kelowna, British Columbia
OPPORTUNITY KNOCKS FOR THIS SE KELOWNA HOME ON A LARGE AND PRIVATE CORNER LOT. It is difficult to find a home in Southeast Kelowna at this price point. Bring your ideas for this 5 bedroom, 3 bathroom family home on 0.23 private acres. There is a large sundeck, a carport, plenty of room for cars/RV, and there are two custom garden sheds within the fully fenced yard on this corner lot on a quiet cul-de-sac. This home could be suited and there is room for a pool. Close to Golfing, Wineries, Myra Canyon, plus loads of hiking and biking trails. Book your showing today. (id:23267)
732 Coopland Crescent Unit# 1
Kelowna, British Columbia
NEW HOME PARTIAL PROPERTY TRANSFER TAX EXEMPTION, NO GST FOR FIRST TIME BUYERS, PLUS LOCATION - LOCATION – LOCATION. The South Pandosy (SOPA) lifestyle at its best. Welcome to 732 Coopland Crescent, a very quiet street where each approximately 2,200 sq. ft. move-in ready pet-friendly home in this modern, bright and quiet fourplex comes with an attached side-by-side double garage (roughed for EV Charger), front (south-facing) & rear (north-facing) roof-top decks offer approximately 1,000 sq. ft. total, and are plumbed for hot tub & outdoor kitchen. Quality contemporary finishings throughout this 3-bedroom + den, 3-bathroom home with 10 ft. ceilings (on the main level), plus a laundry room with sink, cupboards & sorting counter & an abundance of overall storage. A 5–10-minute walk to beaches, parks, shopping, cafes, restaurants, stores, schools (Raymer Elementary, Kelowna Secondary School, Okanagan College, KLO Middle School), banking, medical facilities & City Transit. This is a quiet crescent with lovely city/mountain/valley views, please consider making one of these units your new home. Standard Strata Bylaws to be adopted with the owners to decide on pet & rental restrictions over the longer term. GST will be applicable on top of the purchase price. Enervision Enviromatcis Group Energy Advisor states a 33.5% increase in energy efficiency than what is required. Some images are physically staged. #2 has SOLD, #s 1,3 & 4 are available. These homes are definitely worth a look. (id:23267)
732 Coopland Crescent Unit# 4
Kelowna, British Columbia
NEW HOME PARTIAL PROPERTY TRANSFER TAX EXEMPTION, NO GST FOR FIRST TIME BUYERS, PLUS LOCATION - LOCATION – LOCATION. The South Pandosy (SOPA) lifestyle at its best. Welcome to 732 Coopland Crescent, a very quiet street where each approximately 2,200 sq. ft. move-in ready pet-friendly home in this modern, bright and quiet fourplex comes with an attached side-by-side double garage (roughed for EV Charger), front (south-facing) & rear (north-facing) roof-top decks offer approximately 1,000 sq. ft. total, and are plumbed for hot tub & outdoor kitchen. Quality contemporary finishings throughout this 3-bedroom + den, 3-bathroom home with 10 ft. ceilings (on the main level), plus a laundry room with sink, cupboards & sorting counter & an abundance of overall storage. A 5–10-minute walk to beaches, parks, shopping, cafes, restaurants, stores, schools (Raymer Elementary, Kelowna Secondary School, Okanagan College, KLO Middle School), banking, medical facilities & City Transit. This is a quiet crescent with lovely city/mountain/valley views, please consider making one of these units your new home. Standard Strata Bylaws to be adopted with the owners to decide on pet & rental restrictions over the longer term. GST will be applicable on top of the purchase price. Enervision Enviromatcis Group Energy Advisor states a 33.5% increase in energy efficiency than what is required. Some images are physically staged. #2 has SOLD, #s 1,3 & 4 are available. These homes are definitely worth a look. (id:23267)
732 Coopland Crescent Unit# 3
Kelowna, British Columbia
NEW HOME FULL PROPERTY TRANSFER TAX EXEMPTION, NO GST FOR FIRST TIME BUYERS, PLUS LOCATION - LOCATION – LOCATION. The South Pandosy (SOPA) lifestyle at its best. Welcome to 732 Coopland Crescent, a very quiet street where each approximately 2,200 sq. ft. move-in ready pet-friendly home in this modern, bright and quiet fourplex comes with an attached side-by-side double garage (roughed for EV Charger), front (south-facing) & rear (north-facing) roof-top decks offer approximately 1,000 sq. ft. total, and are plumbed for hot tub & outdoor kitchen. Quality contemporary finishings throughout this 3-bedroom + den, 3-bathroom home with 10 ft. ceilings (on the main level), plus a laundry room with sink, cupboards & sorting counter & an abundance of overall storage. A 5–10-minute walk to beaches, parks, shopping, cafes, restaurants, stores, schools (Raymer Elementary, Kelowna Secondary School, Okanagan College, KLO Middle School), banking, medical facilities & City Transit. This is a quiet crescent with lovely city/mountain/valley views, please consider making one of these units your new home. Standard Strata Bylaws to be adopted with the owners to decide on pet & rental restrictions over the longer term. GST will be applicable on top of the purchase price. Enervision Enviromatcis Group Energy Advisor states a 33.5% increase in energy efficiency than what is required. Some images are physically staged. #2 has SOLD, #s 1,3 & 4 are available. These homes are definitely worth a look. (id:23267)
16738 Commonage Road
Lake Country, British Columbia
LAKE COUNTRY & CARRS LANDING AT ITS BEST WITH AN INGROUND POOL. Pride of ownership is evident throughout this quality-built 4,300+ sq ft 5 bed, 4 bath family home. Lovely curb-appeal which gets better when you step inside the entrance & see the grand curved staircase with a 17'9"" ceiling. The home is open, bright & has an abundance of light from many oversized windows/doors. The living room has an 11'10"" ceiling & opens onto the formal dining room, which in turn opens onto a spacious gourmet kitchen with large pantry. The kitchen opens to a wonderful family room with a gas fireplace. There is a 1/2 bathroom & laundry/mud-room also on the main floor. There are 4 bedrooms on the upper floor, each with a walk-in closet. The spacious primary bedroom has a balcony & a sitting area that opens onto the spa-like ensuite, complete with jetted tub. The walkout basement offers a 5th bedroom (no window but two access doors) plus a walk-in closet, a large recreational room, wine-room, plus a second ""summer kitchen"". This property is beautifully landscaped with 0.62 acres that surround the executive-style home. Complete with an inground salt water pool & hot-tub on a large stamped concrete sun deck, they many decks & patios take advantage of the sun, lake & mountain views. The driveway has ample space for multiple cars, plus there is RV parking & an attached triple-car garage. Lots of internal & external storage. There is a firepit, shed, and a fenced grassy & treed area perfect for dogs. (id:23267)
734 Francis Avenue
Kelowna, British Columbia
EXCELLENT SOUTH KELOWNA STREET AND A ONE OWNER HOME WITH DEVELOPMENT POTENTIAL - OR A SOLID HOME READY FOR YOUR UPDATES. This is a rare find in South Kelowna due to having only one careful owner and the large size of this 0.23 Acre corner lot with double lane access. This large and well cared for family home is solid / well built and is certainly worth updating. Or... DEVELOPMENT ALERT as this prime building lot could be fully developed or partially developed. A new owner may renovate the home and/or possibly build a carriage house or a suite. The home has 5 bedrooms, 3 bathrooms, two kitchens, a large shop, garage, sunroom and a massive open deck. This home is in a great central location close to parks, SOPA, Schools, Restaurants, Cafes, Parks, Shopping, City Transit & Kelowna General Hospital. The property is priced below the 2025 Tax Assessed Value. Please come and see this home today. (id:23267)
5165 Morrison Crescent
Peachland, British Columbia
A LOVELY PEACHLAND FAMILY HOME WITH AN INLAW SUITE, LOTS OF PARKING, LAKE VIEW, A GARDEN OASIS & IS SITUATED RIGHT BESIDE MORRISON PARK. This lovely 4 bedroom + den, 3 bathroom custom home comes with a grand foyer, high ceilings, hardwood floors, custom stained glass windows, new carpet, plus large main windows offering loads of natural light. The large primary bedroom comes with a custom ensuite bathroom. The open concept kitchen/family room are perfect for family life or entertaining. There is an in-law suite on the ground floor, with hallway & separate exterior access. This home also has loads of storage, plus a large garage with workshop. The home has 3 decks, a private fenced back yard complete with fire pit, pond & rock feature wall. There is plenty of room for an RV or boat, plus 5 or 6 cars. This home is a short drive to shopping, schools, the beach & town of Peachland, & easy access to the 97C Connector. Updates include a chain-link fence in back yard, 3 year old refrigerator, 3 year old dishwasher, 4 year old high efficiency furnace, 3 year old hot water tank. This is a peaceful location with very little traffic. Please don't miss out. (id:23267)



