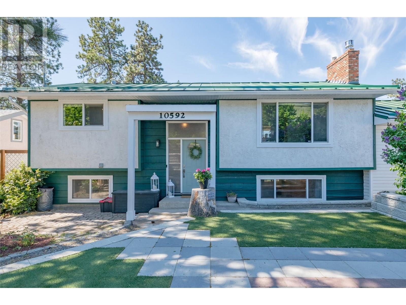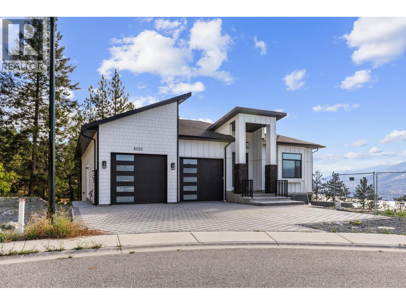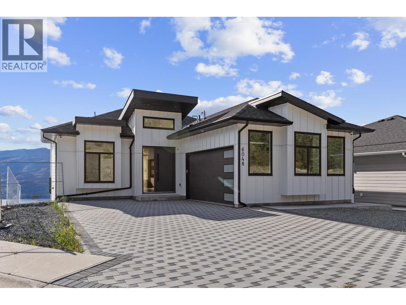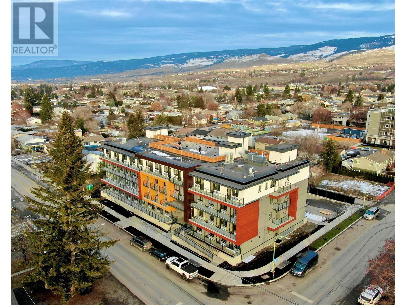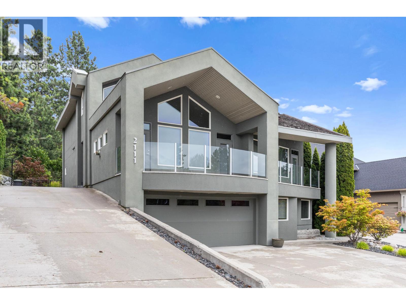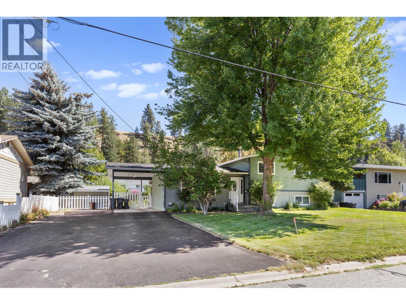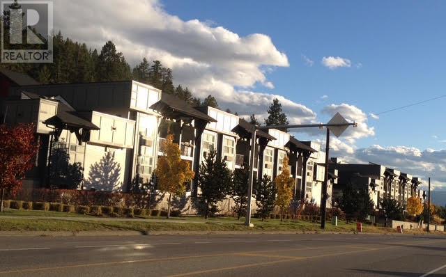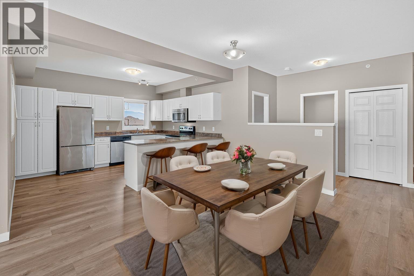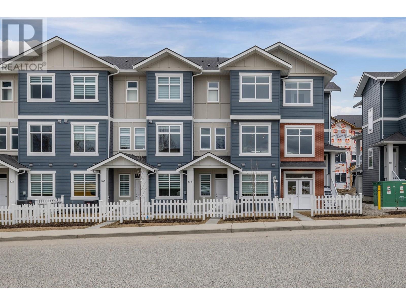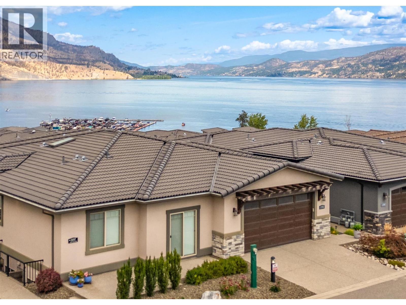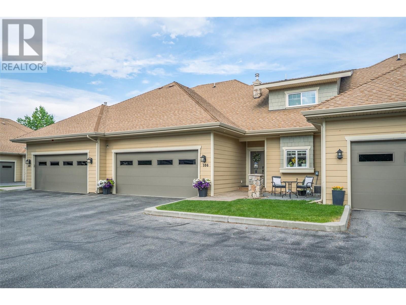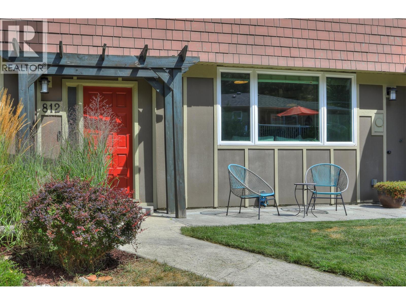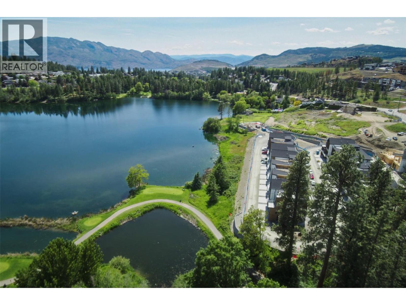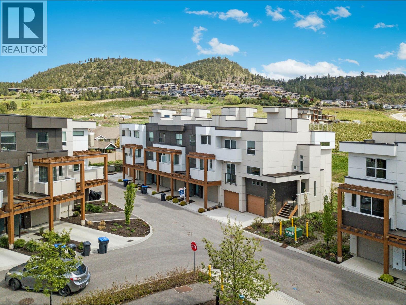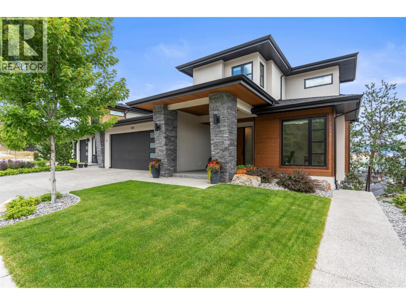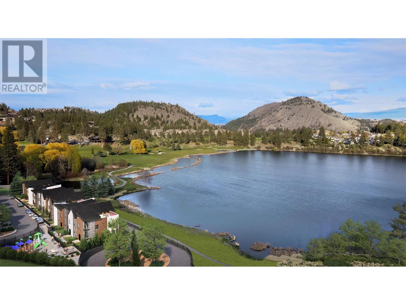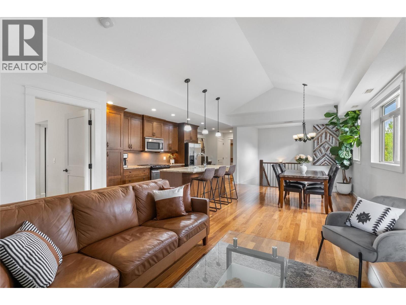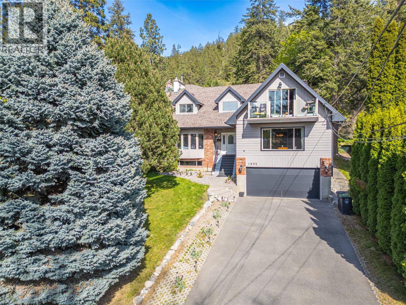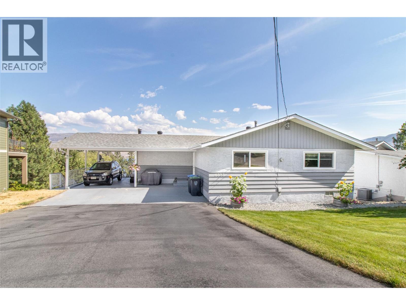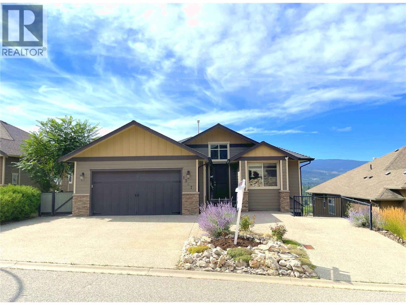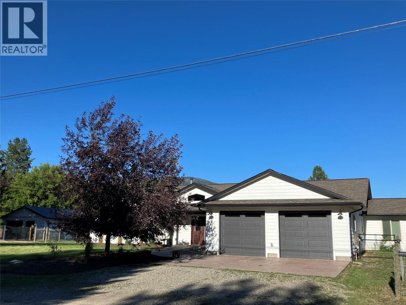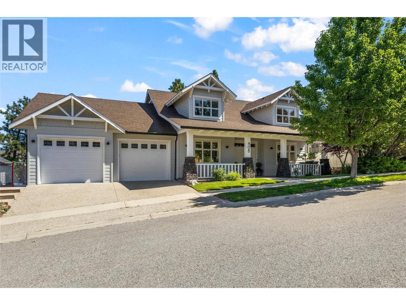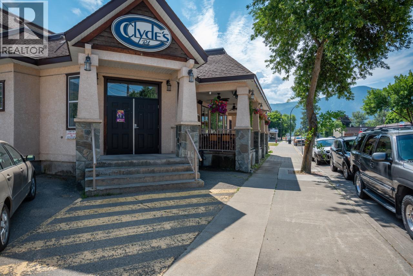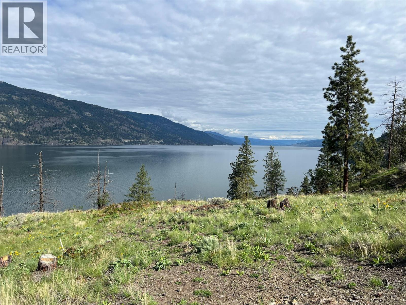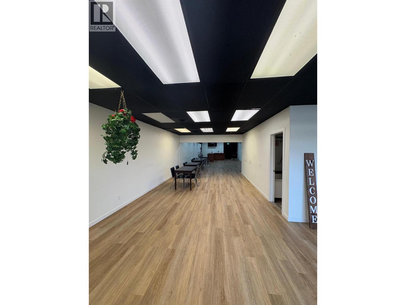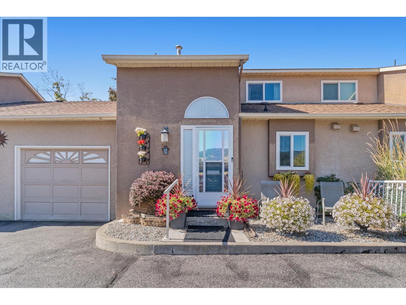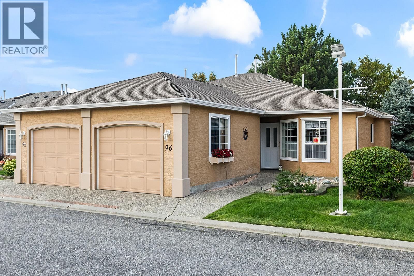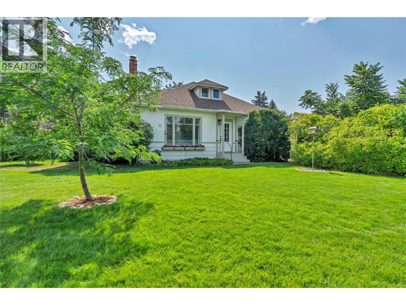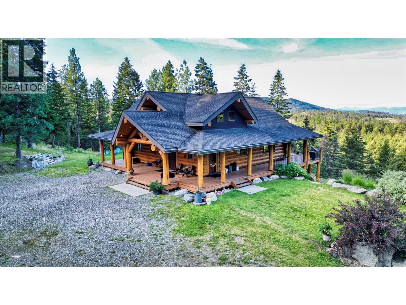316 Whitman Road Unit# 29
Kelowna, British Columbia
Beautiful home in Glenmore close to parks, trails and shops. There's lot of room for your family with a spacious dining room & living room. Cozy up to the natural gas fireplace on a cold winter's day. Enjoy the Okanagan summer on your own patio off of the kitchen. Mature trees provide shade and privacy. The single attached garage makes unloading the groceries easy. Head upstairs to relax in the den and then head to bed in your primary bedroom suite with walk-in closet and ensuite bathroom. There are 2 additional bedrooms & a bathroom upstairs. Whitman Glen Park is right next to the complex with access to trails. Just past the park are 2 malls, an IGA, Save On, Shoppers Drug Mart, Tim Hortons, McDonalds, Bright Jenny Coffee and many other local businesses. 15 min drive to downtown, UBCO, airport, Okanagan College. Come home to Le Mirage. (id:23267)
150 Porcupine Road
Oliver, British Columbia
Welcome to your year-round alpine escape! This 3-level ski-in/ski-out cabin offers the ultimate in mountain living, with features perfect for both personal use and vacation rental income. Step inside the main entrance to a spacious mudroom—ideal for storing ski and snowboard gear. This level includes two comfortable bedrooms and an open hallway that overlooks the vaulted living room below. Above is a bonus 350 sqft attic space. On the main level, you'll find a bright and inviting open-concept layout with a cozy gas fireplace, soaring ceilings, and expansive windows. The kitchen and dining area flow seamlessly for entertaining, and the primary bedroom with a full bathroom provides main-floor convenience. The lower level is made for relaxation and flexibility, with two more bedrooms, a half-bath, a large family-sized sauna with a shower, and a bonus workshop space that includes laundry. There is also a rough-in for a small kitchen—ideal for a future suite or rental unit. The home features forced-air electric heating and baseboard heaters, all connected to Wi-Fi for remote control. Enjoy apres-ski evenings on your covered deck, complete with a built-in hot tub overlooking the quiet, snow-covered landscape. Fire-smart and cleared of trees for summer safety, this property is a true four-season haven. Whether you're hitting the slopes, hiking nearby trails, or soaking in the mountain views, this home offers endless opportunities for family fun or rental income. (id:23267)
10592 Sherman Drive
Lake Country, British Columbia
Wonderful 4 bed 2 bath home with a SUITE in the sought after community of Lake Country. Located minutes from the Rail Trail this nicely updated home boasts a bright open floor plan, newer appliances, vinyl plank flooring and cozy gas fireplaces up and down. The large picture window in the living room floods the home with natural light... Relax in the beautiful sunroom off the dining area that opens to the deck - ideal for indoor/outdoor living. The one bedroom suite has its own entrance, in-suite laundry and a large bright living / dining area. The suite can be accessed from inside the home giving you the option to use the whole home for your growing family or lock it off to separate the space. The fully fenced backyard with room for a garden and trampoline is ideal for kids and pets. Entertain family and friends on your large two tiered deck ( lower part is engineered to support a pool with power running to the deck.) Park in the garage or use it to store your paddle boards, golf clubs, E-bikes and everything you need to enjoy the Okanagan Lifestyle. Plenty of room to park your RV and boat... Conveniently located minutes from Elementary, Middle and High schools, the Rail Trail, beaches, parks, playgrounds, boat launches public transit, wineries and more... 20 minutes to Vernon or Kelowna and a short drive to the airport. Call and book your private showing today. MOTIVATED SELLER. QUICK POSSESSION. (id:23267)
224 Lost Creek Court
Kelowna, British Columbia
Tucked away in the highly sought-after Wilden community, this custom 4 bed + den rancher offers the perfect blend of comfort, privacy & flexibility for retirees or families w/ teens. Located on a hillside cul-de-sac & backing onto wooded green space, the home greets you w/ a welcoming foyer, powder room, coat closet, & a versatile den—ideal as a home office, bedroom, or flex space. The open-concept main floor features a living room w/ large windows, a gas F/P & custom built-ins. The kitchen boasts high-end appliances, quartz counters, an island, & a walk-in pantry. The elegant dining room w/ electronic sunshades flows onto a covered tiled patio overlooking the forest. The fenced yard includes a sunshade, gas H/U, shed, grass lawn & hot tub wiring. The primary suite offers a spa-like ensuite w/ heated floors, double vanity, soaker tub, glass shower & a walk-in closet. A mudroom w/ laundry, sink, & garage access adds to the functionality of the main floor. The lower level provides 2 additional bedrooms, a 4-piece bath, 2nd laundry room & plenty of storage. The showstopper is a fully self-contained 1-bed suite w/ its own entry, yard, deck, kitchen, gas F/P & bathroom, offering potential for rental income, multi-gen living or additional family space. Premium upgrades include a house audio system, dawn-to-dusk exterior lighting, permanent XMAS lights & epoxy garage floors. This home offers timeless design & unmatched flexibility in one of the city’s most desirable communities. (id:23267)
6052 Gerrie Road
Peachland, British Columbia
Welcome Home. This brand new home, sits above it all in Peachland. With views from Kelowna, to Rattlesnake Island, to Summerland. Upon entry, you are met with a vast living space, drenched in dappled light from the stunning forest and south facing lake views. The main floor offers your master retreat, with a full ensuite, walk in closet, and laundry all on your main floor. The kitchen is open to the dining and living room to take advantage of the view from every aspect. The Kitchen includes Fisher Paykel panelled appliances, boasting a large island for entertaining. Upstairs features a large mud room with built in millwork for storage. The lower level boasts three additional bedrooms, two large living rooms. The 3 rd bedroom and 2 nd living room supports a 1 bedroom legal suite. Plumbing and Electrical is prepared if Purchaser wants to build out a suite. community features new sidewalks and street lights for accessibility, is directly adjacent to the Gladstone trail head, and is located in a dead end so limited through traffic. Do not miss out, call or text Rachel Morrison to set up a showing! **Never lived in. GST NOT included in purchase price** (id:23267)
6048 Gerrie Road
Peachland, British Columbia
Welcome Home. This brand new home, defines unobstructed and limitless views. With views from Kelowna, to Rattlesnake Island, to Summerland. Upon entry, you are immediately captivated by the south facing view through the generous main floor windows. Life is effortless with your master retreat on the main living level, with a full ensuite, walk in closet, and laundry all on your main floor. The kitchen is open to the dining and living room to take advantage of the view from every aspect. The Fisher Paykel appliances and gas range provide a chef inspired feel to the Kitchen. The deck completes the experience with covered areas, and offers ample outdoor space to enjoy the views and Okanagan. The lower level boasts two additional bedrooms, a large living room, and media room. The media room can be converted to legal one bedroom suite. The community features new sidewalks and street lights for accessibility, is directly adjacent to the Gladstone trail head, and is located in a dead end so limited through traffic. Do not miss out, call or text Rachel Morrison to set up a showing! ** Never lived in. GST NOT Included in purchase price** (id:23267)
345 Dougall Road N Unit# Ph16
Kelowna, British Columbia
Discover the vibrant lifestyle at UniK-Town! This bright 306 sq ft studio on the Top floor offers an ideal living space for first-time buyers, students, or investors. Located in a highly walkable neighborhood, you're just steps away from public transit, shops, dining, parks, and everyday essentials. A direct bus to UBC Okanagan stops right in front of the building. The community here is made up mostly of young professionals and UBCO students—friendly, motivated, and respectful neighbors. The building is well-maintained by a dedicated and professional management team, with clean, well-kept common areas and reliable amenities including a rooftop terrace, lounge, secure storage, and bike facilities. Only 10 minutes to UBCO and the airport, and 15 minutes to downtown Kelowna, this modern building—just 5 years old—offers a perfect balance of convenience, comfort, and community. (id:23267)
9563 Jensen Road Unit# 402
Lake Country, British Columbia
Welcome to this meticulously maintained three bedroom plus den, two and a half bathroom townhome nestled in the tranquil community of Lake Country, BC. This unit offers 1,896 square feet of thoughtfully designed living space, combining modern comforts with a serene, family-friendly atmosphere. The open-concept main floor features a bright kitchen with quartz countertops, a gas stove, and an extended island, perfect for entertaining. The adjacent living room boasts an electric fireplace and vinyl plank flooring, creating a warm and inviting ambiance. Conveniently located on the main level, the master bedroom includes a four piece ensuite, and a walk-in closet, offering a private retreat. Upstairs, you'll find two additional bedrooms, a full bathroom, and a large loft area for an additional entertainment space. Enjoy the luxury of a double-car garage with additional storage space. Situated at the end of a dead-end road, this home offers peace and privacy in a safe, family-friendly neighborhood. Winfield Place is within walking distance to shopping, public transit, and is just five minutes from the picturesque beachfront parks on Wood Lake. The Kelowna International Airport and UBC Okanagan are a short ten minute drive away, providing convenience for travel and education. Pets and rentals are permitted in this development. Experience high-end living at an affordable price in this exceptional townhome. (id:23267)
2111 Lillooet Crescent
Kelowna, British Columbia
Location, Location, Location! Step into grand-scale living in this architecturally designed home. This exceptional residence provides comfort & privacy for the entire family w/ 6 beds & 6 baths. The heart of the home is the open-concept kitchen & family room, ideal for entertaining or everyday family connections. For more formal gatherings, enjoy the dedicated living & dining room w/ gas fireplace & a large deck to enjoy the lake & city views. Main floor bedroom w/ en-suite and door to the backyard. On the 2nd floor you’ll find 4 bedrooms including an expansive primary suite with private balcony (wiring for a hot tub), spa like 5-piece en-suite featuring his & hers sinks, soaker tub, large tiled shower and a walk-in closet. There are two children's bedrooms with a main bathroom complete with an extra sink to avoid those early morning struggles. The 4th bedroom upstairs has it's own en-suite. The backyard provides a private and peaceful extension of your outdoor space. With a covered pergola, space for a hot tub and fully fenced yard backing onto Lillooet Park. There is a 1 bedroom ground level in-law suite for extended family. 3 car garage plus ample storage and convenience Second driveway for an easy access no-step entrance to the home. RV parking. Experience the best of both worlds—conveniently located near shopping and city services, top-rated schools making it the perfect choice for families and nature lovers alike. (id:23267)
1365 Pasadena Road
Kelowna, British Columbia
This lovingly cared for 4 bedroom, 2 bathroom, 3 level split has been in the same family for over 30 years, and it shows. Situated on a rare, flat 0.21 acre lot in a quiet, sought after pocket of Rutland South, this property offers exceptional outdoor space and a fully fenced yard, perfect for kids and pets. The backyard is a private oasis with mature landscaping, underground irrigation, a powered 5'7 x 9'11 shed, and a 21' x 11'11 covered patio, ideal for relaxing on warm Okanagan evenings or hosting gatherings. You’ll also appreciate the 12' x 22' carport and large, flat driveway with plenty of parking, even room to add a shop (confirmable through the City of Kelowna). Inside, the main floor features bright living areas and a convenient main floor laundry. Upstairs offers 3 bedrooms and a 4 piece bathroom, while the lower level includes a 4th bedroom, rec room, 3 piece bathroom, and storage. Additional features include central A/C, built-in vacuum, security system, and a 2015 hot water tank. Homes rarely come available in this hidden gem of a neighbourhood, don’t miss your chance! (id:23267)
1475 Glenmore Road N Unit# 105a
Kelowna, British Columbia
Welcome to Yaletown. Enjoy townhouse-style living with direct front door access. . This tastefully updated 1 Bedroom, 1 Bathroom condo features an open concept kitchen with island and a deck with mountain views. Located in the highly sought-after Glenmore area, it's within walking distance to UBCO and just minutes from downtown Kelowna and the Kelowna International Airport. Steps away from public transit, hiking trails and parks. Ideal for students, first time buyers or as an investment property. These units are in high demand among students. Recent updates include 2 heating/air conditioning units, fridge, stove, luxury vinyl plank flooring throughout, and hot water tank. The condo unit also includes a secure underground parking stall and access to both the games room and gym. 1 dog or cat allowed (up to 15"" tall, no vicious breeds). Perfect Investment Opportunity or a place to call home. Quick Possession! (id:23267)
770 Rutland Road Unit# 407
Kelowna, British Columbia
Welcome to Legacy 2, where you'll find this beautiful top-floor corner unit that offers a tranquil escape. This bright and spacious 2-bed, 2-bath condo boasts an open-concept layout, with tons of natural light. The well-appointed kitchen features a wrap around counter that connects to the dining and living areas, making it perfect for entertaining. Step outside onto your large, tree-shaded, corner balcony, a private retreat where you can enjoy the serene surroundings and a lovely eastern-mountain view. The split bedroom floor plan provides ultimate privacy for all. The primary bedroom includes a 3-piece ensuite, and the second bedroom has convenient access to the other full bathroom. In-suite laundry with a full-sized washer and dryer, air conditioning, and plenty of storage make this unit an ideal home for students, young families, or downsizers. This complex offers lush green spaces, a playground, secure underground parking, and convenient access to your storage locker right across the hall. The location is a major highlight, with Willow Park Centre, Plaza 33 and all groceries, restaurants, coffee shops and amenities just a 10-minute drive away, grade schools across the street and the YMCA center within walking distance! You're also perfectly positioned for easy access to UBCO, Kelowna International Airport, Big White Ski Resort, and downtown Kelowna. This is a fantastic investment and a wonderful place to call home and be in the heart of the Okanagan! (id:23267)
1083 Sunset Drive Unit# 319
Kelowna, British Columbia
Get ready to fall in love.... “Like new” is an overused term, but this safe, secure, and beautiful downtown home is truly like new due to an extensive renovation. Priced marginally higher than a recent sale of a similarly sized unit, but with this home... you can enjoy beautiful modern flooring, counters, lighting and much more! This is a property you will be proud to call home. Utilize the spaces designed to live, work and play both inside and out thanks to a really nicely sized balcony. The floor plan is bright, open, and highly functional. Your fees include membership to the gym, hot tubs, pool, outdoor kitchen area, clubhouse, and more. It’s resort-style living in a boutique low-rise building that's close to everything! Waterscapes is tucked away from the crowds and yet it's only a 30-second walk to the sandy beach, restaurants, pubs, coffee shops, salsa lessons, the bird sanctuary and the boardwalk. Wander for another minute or two for more amenities, hockey, concerts, theatre, brew pubs plus more boutique shopping and an even greater variety of great places to eat or just hang out in the sun. It's never never been lived since the reno' was finished so quick & easy possession available... No need to wait till next summer to enjoy the lifestyle! Yes, you will fall in love... Call your favourite agent and set up your date with your destiny. This could be the one! (id:23267)
4540 Lakeshore Road
Kelowna, British Columbia
This stunning estate home, recently renovated by LUX HOMES, offers the epitome of luxury living in the highly sought-after Lower Mission neighborhood of Kelowna. Situated on almost half an acre of meticulously manicured grounds, this pristine family home provides both ample space and privacy. One of the property's most unique features is its private, gated access from the backyard directly to the brand new 9-acre DeHart Park. This allows you to step out for a scenic morning walk or enjoy the park's amenities year-round without ever leaving your property. This tranquil oasis boasts an in-ground pool and hot tub, designed to elevate your lifestyle to new heights. The home's interior highlights timeless elegance and impeccable craftsmanship, with an open design that creates a seamless flow between living spaces. With four bedrooms plus a separate two-bedroom in-law suite and a double-car garage, there is room for everyone. The spacious outdoor deck, barbecue area, and ample seating make this property an entertainer's paradise. Host unforgettable gatherings with family and friends or simply unwind in your own outdoor sanctuary. The beautiful lot has the space, approved zoning, and added parking to easily accommodate a carriage home, a boat, and an RV. Living in the Lower Mission means you're just a short walk away from some of Kelowna's best schools, dining, entertainment, and beaches. This neighborhood is known for its family-friendly atmosphere and vibrant community, making it the perfect place to call home. (id:23267)
5300 Main Street Unit# 106
Kelowna, British Columbia
Parallel 4 - Brand New Townhome in Kettle Valley. Buy now and enjoy the benefits of NEW including new home warranty, No Property Transfer Tax (some conditions apply), 1st time home buyer GST rebate, and the opportunity to be the first people to live in this amazing home. Spacious layout flooded with natural light, boasting 9ft ceilings and luxury vinyl plank flooring throughout the main living area. Kitchen with two-toned cabinets, quartz counters, and wi-fi-enabled Samsung appliances. 3 bedrooms located upstairs including the primary with walk-in closet with built-in shelving and spa-like ensuite. Downstairs, a flexible space with washroom and street access is perfect for guests, home office or gym. With a double garage, ev charger rought-in, and proximity to parks, schools and amenities this home offers ultimate Okanagan lifestyle. Don't miss your opportunity to live a lifestyle of unparalleled convenience and luxury in the heart of Kettle Valley. Photos of similar home in community. Showhome open Friday, Saturday, Sunday 12-3pm (id:23267)
301 Mckinney Road Unit# 204
Oliver, British Columbia
Just steps from the Okanagan River, with walking and biking trails right outside your door, this 2-bedroom plus den, 2-bathroom home strikes the perfect balance between comfort, style, and everyday practicality. Hands down one of the nicest condo developments in Oliver are spacious, open concept and full of natural light. The large kitchen is a showstopper—high-end stainless steel appliances including wine fridge, a generous island, quartz countertops, tile backsplash, under-cabinet lighting, and really is the hub of the home. The bright, open living room frames gorgeous mountain and pool views, while custom window coverings and ceiling fans add comfort and style. The primary suite feels like a retreat with dual sinks and a beautifully tiled walk-in shower. The second bedroom has a handy Jack-and-Jill bathroom—great for guests or family visits. Outside, you’ll love the resort-style pool and hot tub area with BBQ facilities—perfect for lazy afternoons or hosting friends. The home also comes with secure underground parking and a private storage unit. Riverside Place is wheelchair accessible, family- and pet-friendly, and offers an easy-going yet luxurious lifestyle. Come see it—you might not want to leave. (id:23267)
1796 Viewpoint Drive
Kelowna, British Columbia
Exclusive Gated “WEST HARBOUR” a ""True Beachfront Community"" Enjoy 500 ft of Private Sandy Beach with resort-style amenities: Pool, Hot Tub, Fitness Centre, Clubhouse, Pickleball/Tennis and Basketball Courts, Fenced Dog Parkette and a Marina. Boat slips available for purchase. All for just $245/month. Tired of climbing stairs – this home is for you! Just drive into your double car garage, open the door and you're in. Bright and open 3 bedroom Walkout Rancher offers a compact, functional layout with Lake and Mountain Views. Lovely white kitchen cabinetry with under cabinet lighting, pantry, granite countertops and reverse osmosis water drinking system. Completely open to the living and dining rooms, laminate flooring, big picture window and walkout to a glass paneled balcony/deck to enjoy those views. The main level primary bedroom offers a large ensuite bath, double sinks, large glass shower and walk-in closet. Two additional bedrooms on the lower level with separate entrance from covered patio offer privacy for family and guests. Whole house water softener system. Only a 7 minute drive to downtown Kelowna. Rentals 6+ months. Two pets allowed with no size restriction. No GST, Spec Tax or Property Transfer tax. Live the Okanagan lifestyle in a vibrant, waterfront community. Easy living - skip the stairs. Low maintenance yard. (id:23267)
690 Lequime Road Unit# 106
Kelowna, British Columbia
Welcome to this beautifully updated 6-bedroom, 4.5-bathroom townhome offering nearly 2,500 sq ft of refined coastal living. Nestled in a charming and close-knit townhome complex where neighbors become friends, this rare gem combines space, style, and an unbeatable location. The heart of the home is a fully renovated chef’s kitchen, featuring stunning quartz countertops, a massive island perfect for entertaining, and a high-end appliance package that’s as functional as it is beautiful. With six generously sized bedrooms and four-and-a-half bathrooms, there’s room for everyone - whether you're hosting guests, growing a family, or simply craving space. Thoughtful updates throughout ensure a turnkey experience. Leave the car behind! Located just one block from the beach, walking distance to top-rated schools, and conveniently situated on the city bus loop, this home offers true convenience. Ample on-site parking adds even more flexibility. Whether you're looking for your next family home, a beachside retreat, or a smart investment, this is the one you’ve been waiting for. (id:23267)
812 Paret Road
Kelowna, British Columbia
Welcome to this charming and thoughtfully renovated 3-bedroom home nestled in one of Lower Mission’s most desirable and peaceful cul-de-sacs. Set back from the road with a spacious driveway, this property offers privacy, tranquility, and convenience—just minutes from top-rated schools, parks, and shopping. Step inside to discover a bright, open-concept living space filled with natural light and hardwood floors. The inviting living room features a cozy wood-burning fireplace and flows seamlessly into the dining area—perfect for entertaining. The heart of the home is the kitchen, complete with quartz countertops, a farmhouse sink, and elegant French doors that open onto a recently built, expansive deck. This outdoor living space is ideal for relaxing or hosting guests, surrounded by a beautifully landscaped backyard oasis featuring chestnut, cherry, maple, and plum trees, a tranquil pond with fountain, and full irrigation. The spacious primary suite includes a 3-piece ensuite and direct access to the backyard. Additional highlights include a newly installed heat pump for year-round comfort, a garage with ample storage, and space for RV parking. (id:23267)
2735 Shannon Lake Road Unit# 203
West Kelowna, British Columbia
Move in NOW! Two bed plus DEN located in an exquisite lakeside community nestled along the serene shores of Shannon Lake. Embraced by the Shannon Lake Golf Course and the Shannon Lake Regional Park, this thoughtfully designed haven offers an unparalleled lifestyle. The B2 floorplan features. light color plan, two bedrooms, a separate den, and an inviting rooftop patio plus nearly $15K in upgrades including Bosch appliances. Revel in contemporary luxury with upscale finishes: quartz countertops, dual-tone cabinetry, vinyl plank flooring, and stainless-steel appliances including a wall oven/microwave. Enjoy the convenience of a full-sized washer/dryer, nine foot ceilings on the main and second floors, and expansive decks. The double attached garage adds practicality. Immerse yourself in the amenities center, equipped with fitness facilities, pickle ball courts, a theatre, yoga studio, meeting rooms, games room, and BBQ lounge area. This is lakeside living at its finest, set within an established neighborhood offering golfing, fishing, and urban forest trails. With schools, parks, a convenience store, and Neighbor’s pub just a short stroll away, every convenience is yours. MOVE IN READY! Welcome to the epitome of luxury lakeside living (id:23267)
707 Lake Court
West Kelowna, British Columbia
Nestled in West Kelowna’s wine country, this exquisite modern farmhouse offers the perfect blend of country charm and contemporary elegance. Designed for the family homeowner, this property is an entertainer's dream, where every detail has been meticulously crafted for a lifestyle of luxury and comfort. The heart of the home is the stunning entertainer's kitchen, a culinary masterpiece featuring stainless steel appliances, custom cabinetry, and a grand island perfect for gathering. Just off the kitchen, a true chef's pantry provides a dedicated space for prep and storage, keeping the main kitchen pristine for guests. From the kitchen, a set of triple slide patio doors opens to a breathtaking outdoor oasis, creating a seamless flow between indoor and outdoor living. Step outside to discover a true resort-style backyard. The centerpiece is the stunning sport pool oasis, perfect for both invigorating laps and leisurely relaxation. The surrounding patio provides ample space for activities and pool socials, all while enjoying the lake views that define this property. This home is family built and shows, with multiple bedrooms and a multi-purpose activity room, the family can do it all. The expansive primary bedroom, a private retreat spanning over 700 square feet. This personal sanctuary features its own private sun deck with lake views, providing a tranquil spot for morning coffee or a quiet moment to unwind. (id:23267)
720 Valley Road Unit# 41
Kelowna, British Columbia
Welcome to Trellis, a modern, stylish townhome community in the heart of Glenmore. This expansive 2,363 sq. ft. residence is one of the largest floorplans in the development, blending generous space with contemporary design. Start your mornings with breathtaking sunrises and end your days with peaceful sunsets from your private rooftop patio, complete with gas hookups, perfect for summer dinners, cozy fall evenings, or year-round entertaining. Inside, the main floor offers a versatile den/office, a bright breakfast nook, a spacious family-style kitchen, and an inviting living room, ideal for both everyday living and hosting friends. Upstairs, you’ll find two bright bedrooms, a full bathroom, laundry, and a luxurious primary suite with a walk-in closet and spa-inspired en-suite. The lower level adds even more flexibility with a fourth bedroom or family room and its own en-suite—perfect for guests, in-laws, or a private retreat. A double side-by-side garage and extra storage closet ensure you’ll never run out of space. Located just minutes from downtown Kelowna, surrounded by parks, trails, and top-rated schools, Trellis offers the very best of Glenmore living. Don’t miss your chance, book your showing today! (id:23267)
145 Summer Wood Drive
Kelowna, British Columbia
Nestled in one of Kelowna’s most sought-after neighbourhoods, Wilden, this custom Fawdry Homes build features 6 bedrooms, 5 1/2 bathrooms, and a legal 1-Bedroom suite. Ideally situated just minutes from both downtown Kelowna and Kelowna International Airport this home offers both convenience and elegance. The main floor impresses with a stunning open-concept design, showcasing a soaring great room, a gourmet kitchen with a rare additional spice kitchen, a luxurious primary suite, and a grand patio perfect for entertaining and enjoying breathtaking views. Upstairs, you’ll find a generously sized bedroom with its own private ensuite, along with two additional bedrooms connected by a Jack and Jill washroom. The lower level features two additional bedrooms, each with a private washroom, a dedicated gym room, a generous storage room, and a refined bar/entertainment room. Additionally, a spacious 668 sq. ft. basement suite provides versatile living space, perfect for guests or rental income. Outside, a hot tub provides the perfect spot to relax and unwinding. With craftsmanship like this, the opportunities are endless in this exceptional custom home. (id:23267)
2735 Shannon Lake Road Unit# 504 Lot# 49
West Kelowna, British Columbia
Your new home awaits! Step inside and discover upscale modern finishing at every turn. This stunning three bedroom plus flex B3 floorplan at West61 offers the perfect blend of modern luxury and unparalleled convenience. You'll love the sleek quartz countertops, stylish dual-tone cabinetry, and durable vinyl plank flooring. The gourmet kitchen is a chef's dream, featuring stainless steel appliances with a wall oven/microwave. Plus, with a full-sized washer/dryer and nine foot ceilings on both the main and second floors, every detail has been thoughtfully considered. This specific unit boasts a sophisticated light color package. You'll also appreciate the spacious large decks and the convenience of a double attached garage. Even better, as a new build home, you'll benefit from a Property Transfer Tax (PTT) exemption! (id:23267)
511 Yates Road Unit# 219
Kelowna, British Columbia
Bright and welcoming upper-level 2-bed, 2-bath townhome on the quiet side of the complex in central Glenmore. You're close to downtown, shopping, the airport, transit, and the university—everything’s nearby. Walk to Watson Rd. Elementary, Glenmore Rec Park, Kane Rd. shopping, and you're just steps to Starbucks! The layout is functional and open, with gleaming hardwood floors, granite counters in the kitchen and bathrooms, and a beautiful vaulted ceiling that adds a spacious feel. Attached single garage plus an extra parking spot outside. Easy, low-maintenance living in a great location! (id:23267)
7357 10th Street
Grand Forks, British Columbia
Listed Under Assessed value three unit property contains a three bedroom home on the main with two legal one bedroom suites on the lower floor. The spacious main floor is a three bed two bath, the master has a must see ensuite, The great kitchen, living and dinning are open concept. the lower level has a common area for entry to the two suites, each one bed suite is open concept kitchen, dinning and living, each suite has private in suite laundry. The home is situated in a quite neighbourhood yet close to school and shopping. Live on the main and let the two basements suites pay your mortgage. (id:23267)
3631 Sawgrass Drive
Osoyoos, British Columbia
PANORAMIC OSOYOOS LAKE VIEWS! LUXURIOUS CUSTOM HOME WITH ENDLESS POTENTIAL! Discover unparalleled views in this 3,400+ sqft masterpiece overlooking Osoyoos Lake and the surrounding mountains. This 6-bedroom, 4-bathroom home is perfect for families, multi-generational living, or future suite potential. The main floor boasts a primary suite with a his & hers walk-in closet leading to a spa-like ensuite. A dedicated home office/den offers versatility, while the open-concept living area showcases hardwood & tile floors, recessed ceilings, and crown moulding—all designed to frame the breathtaking lake views. Downstairs, the walk-out lower level features 4 spacious bedrooms, a kitchenette, and private patio access, making it ideal for guests, extended family, or easy suite conversion. Step onto the expansive east-facing patio and soak in morning sunrises over the lake. The home stays cool in summer thanks to minimal south-facing windows. A durable tiled roof, central vacuum system, and attached 2-car garage with a 240V plug add to the convenience. Located near hiking trails, the golf course, wineries, top schools, shopping, and Osoyoos’ best beaches, this home offers the ultimate Okanagan lifestyle. Don’t miss this rare opportunity—where every day feels like a retreat! All measurements are approximate; buyers should verify if important. (id:23267)
665 Cook Road Unit# 365
Kelowna, British Columbia
ORIGINAL OWNER, FIRST TIME ON THE MARKET! Very well maintained and upgraded 3 bedroom, 3 bathroom, 1534 sq ft home in the highly desirable Somerville Corner development in the Lower Mission of Kelowna. Fresh interior paint provides a clean palette for your color choices with numerous recent improvements and replacement items makes this home ""move in"" ready! 2025 New hot water tank and interior paint; 2024 New Vinyl fence east side; 2023 New high efficiency gas furnace and air conditioning, leaf filters upper and lower gutters; 2022 New Patio awning; Various years other items include hot tub, fridge, quartz counter tops, dishwasher, electric range and microwave, with tile and hardwood floors. No age restrictions and 2 pets with no size restrictions make Somerville Corner the ideal family neighborhood. Close to schools, the Mission Greenway, the H2O centre, shopping and it's just steps to the beach! Quick possession possible, call your realtor now! (id:23267)
1095 Toovey Road
Kelowna, British Columbia
Looking for privacy, incredible outdoor space, and the perfect family home? This beautifully updated residence features a desirable floorplan, stunning lake views, and a rare backyard paradise. Inside, enjoy Brazilian walnut floors, soaring ceilings, and an open-concept main living area. The custom kitchen boasts solid maple soft-close cabinetry, quartz countertops, high-end appliances, and ample storage. The dining and family rooms flow to a spacious patio and pool-sized yard, ideal for entertaining. A formal dining/living room, office, guest bath, and laundry complete the main floor. Upstairs offers four large bedrooms, including a grand primary suite with sitting area, view deck, and luxurious ensuite with double vanities, travertine tile, and dual-head glass shower. A second full bath and flex loft space are perfect for family living. The lower level features fresh paint and flooring, a full bath, and a hidden office/wine cellar. Outside, mature greenery surrounds professionally engineered retaining walls, a shed, and vehicle access. Located on a quiet street with an oversized paved driveway and double garage — this is a home you’ll cherish! (id:23267)
255 Aurora Crescent Unit# 218
Kelowna, British Columbia
They just don't make them like this anymore! Who says you can’t have it all, this 1-bedroom, 1-bath beauty might make you reconsider. With just under 800 square feet of functional, immaculate living space, it offers exceptional value in a prime location, perfect for first-time buyers or savvy investors. The updated kitchen sets the stage for easy meals and entertaining, while the large balcony invites you to soak in the beautiful mountain views. Enjoy the convenience of underground parking and a storage locker, plus low strata fees that keep ownership costs in check. The building is both pet and rental friendly, making it as flexible as your future plans. A rooftop patio offers a sunny escape to sit back and relax, and the central location means you’re minutes from the airport, shops, and UBC. Properties in this complex rarely come to market, so if you’ve been waiting for the right mix of location, lifestyle, and value this is it. Schedule your showing before someone else calls it home. (id:23267)
6335 Topham Place
Peachland, British Columbia
Lovingly maintained 3 bedroom + den, 2 bathroom home with a magnificent view of the lake! This versatile layout offers 2 bedrooms upstairs plus a third bedroom and den downstairs. The lower level also features a spacious family room that opens to a covered patio, creating an ideal setting for relaxing or entertaining while soaking in the magnificent scenery. With its thoughtful upkeep, comfortable floor plan, and serene lakeside backdrop, this home blends warmth, functionality, and natural beauty. (id:23267)
2387 Campbell Road
West Kelowna, British Columbia
Located in Casa Loma with views of Okanagan Lake, Downtown Kelowna, and Bennet Bridge. Large .31 acre lot - private. Equipped with a 3 ton electric boat lift, on 42 ft dock with sitting area. Traditional older home with expansive lake views. Large open kitchen/living area family get togethers. Resort size sundeck with hot tub tub great in the winters ! Accommodating 3 bedrooms on main floor. Master bedroom with 3 piece ensuite. Downstairs is completely open and lends itself to a large games room and entertainment area. Has pathway to the water. BONUS Separate garage recently built. Main ceilings 12 ft. Has car hoist. Bonus storage and work area. Enjoy the Okanagan ! Waterfront life. (id:23267)
12075 Oceola Road Unit# 39
Lake Country, British Columbia
Welcome to your fresh start in the heart of Lake Country at Oceola Landing! This bright, open, and airy 3 bedroom, 3 bathroom townhouse spans three stylish levels and checks all the boxes for comfortable modern living. Built in 2021, it offers a clean, contemporary vibe with plenty of natural light, smart layout, and room to grow. All the bedrooms are upstairs and the Primary has a nicely appointed quartz double sink en-suite and walk-in closet. Enjoy the perks of a double car garage (not the tandem style) with plenty of storage—because winters and Costco runs both deserve convenience. The location? Unbeatable. You’re just steps from Turtle Bay shopping, the marina, and your new favorite local pub. Super close to get the kids to school, hop on transit, or take a weekend wine tour—yes, you’re that close to vineyards and orchards. And when it’s time to travel, Kelowna International Airport is just 10 minutes away! This is more than just a home. It’s your new lifestyle—affordable, exciting, and right where you want to be. (id:23267)
2093 Capistrano Drive
Kelowna, British Columbia
Welcome to this beautifully crafted custom home by AuthenTech in Quail Ridge, where luxury, comfort, and thoughtful design come together seamlessly. The sweeping driveway, manicured gardens, and east-facing views over the valley and golf course set the tone for something truly special. Inside, the chef’s kitchen stands out with La Cucina cabinetry, Miele and Bosch appliances, a walk-in pantry, and hot water on demand at the Blanco sink. The main level offers easy living with wide hallways, a generous primary suite featuring a jetted tub, walk-in shower, and bidet, plus a garage wheelchair lift for step-free access. A residential elevator connects both floors, making the home ideal for multigenerational living, ageing-in-place, or full wheelchair accessibility. The lower level offers incredible lifestyle options: a theatre room with tiered seating, a climate-controlled wine room, sauna, and suite potential. Flooring blends oak hardwood, Brazilian cherry, and cork for warmth and timeless style. Step out to the partially covered deck (updated in 2023) overlooking a flat, pool-sized backyard framed by mature landscaping. Additional highlights include a newer A/C, 2023 hot water tank, HRV system, humidifier, epoxy garage floor, and built-in storage. Just minutes from UBCO, Kelowna International Airport, golf, shopping, and dining, this is a rare chance to own a one-of-a-kind home in one of Kelowna’s most established communities. (id:23267)
1347 Wilmot Avenue
Kelowna, British Columbia
Back on Market and Priced to Sell! Panoramic lake and city views from all 3 levels of this beautiful 4,300+ sqft 6 bedroom, 4 full bath custom walkout rancher including a 1 Bed Suite (not legal) in lower 3rd floor walkout level with second kitchen, bedroom, large living area, bathroom, and second laundry. High quality finishes throughout include scraped oak hardwood floors on main, travertine tile, granite counter tops, extensive quality mill-work and trims with custom crafted built-ins accentuate the contemporary tones and bright open floor plan. Immediately you are greeted by 16 ft tall ceilings and cascading light in the grand entry and great room featuring a majestic rock gas fireplace with wood built-ins. This opens to the gourmet kitchen with granite counters, walk in pantry, abundance of cabinets, stainless steel appliances, eating area and covered deck showcasing the city and lake views. Luxurious primary bedroom suite on main with tray ceiling, a spacious 5 piece ensuite bath, and large walk-in closet. Second bed & bath on main means guests can stay without using the stairs; or, could make perfect Office. The lower second level offers open family room area, 2/3 bedrooms, wet bar, and wired Media room (5th bed). The 3rd lower floor is set up with a second kitchen, living area, 1 bed, full bath, and second laundry. Oversized double garage and driveway for 5 cars! Low maintenance yard = no lawn mower needed! Perfect for multi-generational living! Vacant - Move in Ready! (id:23267)
8170 Plotnikoff Road
Grand Forks, British Columbia
Beautifully upgraded 4 bedroom, 3 bathroom home, featuring new granite countertops with tile backsplash, sink, faucets, KitchenAid induction range, fridge & dishwasher , custom made light fixtures in the kitchen and new engineered oak hardwood flooring. The residence boasts solid core doors, in-floor efficient heating, triple glazed windows, cement board siding, fresh paint on the walls & ceilings, and all well-appointed finishing touches. This peaceful 1.5 acre property is Perimeter fenced with ho-safe no climb fencing and new gates thoughtfully located to make access to property easy from many sides.. It also includes a 37 x 24 Barn with storage added, fresh paint and new metal roof on this property that is suitable for horses, a convenient natural gas hookup for BBQ, a private well, and a garage equipped with an outdoor hot water hose bib. This rural Grand Forks property is an ideal choice for discerning buyers in search of a stylish, move-in ready home with ample outdoor space for any hobby and the equestrian enthusiast. Custom greenhouse built with concrete foundation, cedar framed, polycarbonate. Call your local real estate agent to view this immaculate home today! (id:23267)
4017 Sunstone Street
West Kelowna, British Columbia
Step inside this Everton Ridge Built Okanagan Contemporary show home in Shorerise, West Kelowna – where elevated design meets everyday functionality. This stunning residence features dramatic vaulted ceilings throughout the Great Room, Dining Room, Entry, and Ensuite, adding architectural impact and an airy, expansive feel. A sleek linear fireplace anchors the Great Room, while the oversized covered deck – with its fully equipped outdoor kitchen – offers the perfect space for year-round entertaining. With 3 bedrooms, 3.5 bathrooms, and a spacious double-car garage, there’s room for the whole family to live and grow. The heart of the home is the dream kitchen, complete with a 10-foot island, a large butler’s pantry, and a built-in coffee bar – ideal for both busy mornings and relaxed weekends. Every detail has been thoughtfully designed to reflect timeless style and effortless livability. (id:23267)
5500 Foothill Court Lot# 1
Kelowna, British Columbia
Solid built, top quality family home w/ extraordinary, 180 degree lake & city views spanning from West Kelowna to Downtown Kelowna in Upper Mission's desirable Kettle Valley. Family oriented area close to schools, hiking trails, parks, beaches, vineyards & coffee shops. Short drive to Lower Mission restaurants, shops & amenities. Quiet cul-de-sac, 12x30 pool w/ flat backyard & unobstructed lake/city views are perfect for kids & Summer BBQ's. This Modern Prairie design suits all families and has a practical, spacious layout that flows perfectly wasting no space. Open concept main floor provides comfort & clean sight lines oriented towards the views. Direct, flat access off the main floor leads to backyard & pool allowing for beautifully integrated main floor & outdoor living, perfect for family life & entertaining. 4 beds + laundry upstairs helps accommodate efficient family life. Large rec room, wet bar, 2 beds & plenty of storage in basement gives everything needed to host or expand your family. The breathtaking views are visible throughout the main & upper floors & the backyard. The garage has towering ~15' tall ceilings and power roughed in for a car lift. With 6 bedrooms + den, 3.5 baths, 2 wet bars, large rec room, pool & astonishing lake/city views in a perfect location, this newly built home provides value seldom seen today. Brand new, family homes with pool & views such as this are scarce. Landscaping, irrigation, 12x30 pool w/ auto cover & fencing all complete. (id:23267)
4110 36th Avenue Unit# 24
Osoyoos, British Columbia
MOTIVATED SELLER! Build YOUR dream home with one of the best views in town overlooking the South Okanagan Valley and Osoyoos Lake! Sonora Ridge is one of the few gated communities one block from the beach and 5 minutes from downtown. This prime location is away from the summer crowds and still close to town. Sonora Ridge is close to waterfront bike and walking paths leading all the way to downtown and is also surrounded by quiet vineyards and orchards just to the east for evening walks. Grab your wine glass and watch the sun set on the western hills. It can't get any better! (id:23267)
408 Quilchena Crescent
Kelowna, British Columbia
Beautifully renovated family home with lake view in Kettle Valley. A bright airy kitchen with large island, stainless steel Jenn Air appliances, modern cabinetry, and a large pantry. Enjoy lake views from the kitchen, dining and living room with updated fireplace and floor to ceiling windows. Step out on to the covered patio with outdoor dining space as well as a spot to lounge and enjoy the sunset. A large primary suite with walk in closet and full ensuite featuring glass shower, double sinks and a soaker tub overlooking the lake. 2 additional bedrooms with built in closet organizers, a renovated bathroom with double sinks and tub/shower. The redesigned laundry/mudroom with access to the double car garage completes the main floor. The lower level opens on to the private fenced back yard. The bright oversized family room, a theatre room, a Rec room as well as 2 great sized bedrooms and a full bathroom make this the perfect basement for families or guests to enjoy. Flat grass space, a lower level for the trampoline and play structures and a second deck with hot tub and glass railings. Can’t beat the location walk to Chute Lake Elementary, Kettle Valley shops, and Quilchena park. (id:23267)
7248 2nd Street
Grand Forks, British Columbia
Own a Piece of Grand Forks History! Clyde’s Pub, a beloved local landmark celebrated for its welcoming atmosphere, great food, and loyal clientele, is ready for its next chapter. Perfectly positioned on bustling 2nd Avenue, this well-established business enjoys prime visibility, generous parking, and a steady stream of customers from the vibrant surrounding community. Inside, you’ll find seating for 125 guests: 103 indoors and 22 on the covered patio...plus the potential to expand. The unfinished upper floor offers a fantastic opportunity to create a banquet hall, conference space, or other income-generating venue. A bonus 820 sq ft, 2-bedroom suite with separate access is currently rented month-to-month, providing instant supplemental income. The pub comes with a full liquor license, revenue from lotto, pull tabs, and an on-site ATM. Whether you’re a seasoned operator or entering the hospitality world for the first time, Clyde’s Pub offers the rare chance to take over a thriving, profitable business with deep roots in the community. Don’t miss your opportunity to own this iconic Grand Forks gathering place! Contact today for details or to arrange a private tour! (id:23267)
180 Sheerwater Court Lot# 9
Kelowna, British Columbia
Exceptional Waterfront building site offering 2.5 acres to build your dream home; in the exclusive gated, waterfront community of Sheerwater. Panoramic views of Okanagan Lake to the north and south. West facing for enjoying beautiful Okanagan sunsets. Deep water Boat moorage with lift included in the private marina. Stunning conceptual plans drafted by San Francisco-based architect Arcanum Architecture. Sheerwater is a prestigious 70-acre gated waterfront community, home to the Okanagan’s finest modern estates. Step outside to endless walking, hiking, and biking trails at your doorstep and only a short commute to downtown Kelowna and amenities. (id:23267)
174 Asher Road
Rutland, British Columbia
Non-operating and potential for a cafe, this space is now vacant and ready for your vision. The asking price reflects the value of the extensive improvements already made, saving you significant setup costs. Located in a versatile zoning area, the space can accommodate a wide range of uses including daycare, restaurant, and more. One of the biggest advantages - the monthly lease is well below market rate, offering exceptional value in today's market. Don't miss this opportunity to secure a prime location with flexible potential at an unbeatable lease rate. Please note: it is assets being sold and not the building. (id:23267)
190 Mcintosh Road Unit# 5
Kelowna, British Columbia
Welcome to Unit?5 in this delightful 55+ complex at 190?McIntosh Rd, Kelowna. Enjoy full main-floor living—bedroom, full bathroom, kitchen, dining, laundry, and living room—ideal for those with mobility concerns. For added flexibility, the upstairs primary suite features a private ensuite. Recent upgrades include a new hot water tank installed in 2025 and central A/C. The unit also offers a finished basement, covered patio, single-car garage, and low-strata, lock-and-leave lifestyle. Situated for convenience with shopping, dining, transit, and parks nearby. Great opportunity (id:23267)
2250 Louie Drive Unit# 96
Westbank, British Columbia
Welcome to this beautifully maintained 2-bed, 2-bath rancher townhome in the sought-after 19+ pet friendly gated community of Westlake Gardens. Backing directly onto an open area with no rear neighbors and the clubhouse, this home blends comfort, convenience, and community living. Enjoy the peace of mind of a prepaid lease until 2092, plus key updates including Poly-B plumbing replaced in 2023, a furnace replaced in 2017 and meticulous maintenance records. The open-concept layout flows easily from the living and dining areas to the kitchen, featuring updated appliances and a water filter system under the sink. A cozy gas fireplace anchors the living room, with sliding doors leading to a terrace with an awning and the opportunity to fence—ideal for pets or added privacy. The spacious primary bedroom offers a 3-pc ensuite, while the second bedroom works perfectly for guests, hobbies, or a home office. The second bathroom is conveniently located for everyday use. A single-car garage with direct access adds security and storage. Westlake Gardens offers a welcoming clubhouse with a kitchen, games area, and plenty of room for social events. This prime location puts you close to shopping, groceries, golf, and transit—perfect for low-maintenance living with an active, friendly community. (id:23267)
12432 Victoria Road S
Summerland, British Columbia
Step into this beautifully renewed character home, where timeless charm meets thoughtful upgrades. Perfectly positioned just steps from downtown Summerland and all amenities, this bright and spacious home offers a rare blend of convenience and privacy. Mature trees, lush landscaping, and a secluded courtyard create a serene retreat, while the 0.26-acre lot provides an abundance of outdoor living space. Inside, high ceilings, natural light, and generous room sizes give the home a grand, welcoming feel. Many period details remain, now complemented by modern comforts like engineered hardwood flooring and new windows. The formal living room features a gas fireplace framed by stained glass windows, and the kitchen offers new cabinetry, appliances, and a cozy breakfast nook overlooking the courtyard. The dining and living areas flow together beautifully for relaxed gatherings. The main floor includes an oversized primary bedroom, a spacious den that could be converted back into a bedroom, and a fully renovated waterproofed bathroom with walk-in shower. Upstairs, you’ll find two additional bedrooms & second updated bathroom. Storage is plentiful with a detached garage & storage room off the laundry. The home’s enclosed porch provides a charming and practical entry. Recent upgrades also include fresh landscaping, new garage roof, and an upgraded water line. This is an exceptional opportunity to own a move-in-ready home in one of Summerland’s most walkable and sought after locations. (id:23267)
6470 Mckinney Road
Oliver, British Columbia
Where wilderness meets comfort your private Okanagan escape awaits. 6470 McKinney Road is a true outdoorsman’s paradise, set on over 12.5 acres of pristine wilderness. This exceptional property blends rustic charm with modern comfort, featuring a handcrafted custom log home built from large, carefully selected logs. With 2 bedrooms and 2 versatile flex rooms, the home offers ample space for family, guests, or hobbies. Two productive wells provide a reliable water supply, while recent participation in the Fire Smart initiative offers added peace of mind. The expansive private meadow invites endless outdoor recreation — from creating your own RV park to hosting family gatherings and the direct access to surrounding Crown land opens the door to unmatched privacy and adventure. Invite friends for hunting trips in one of BC’s most game-rich regions, with abundant mule deer, white-tailed deer, elk, moose, black bears, and game birds. Explore an extensive trail network leading up the valley to Kelowna, including a 25-kilometre horse-riding trail. 6470 McKinney Road is the ultimate retreat for nature lovers seeking a unique blend of comfort, self-reliance, and outdoor living. (id:23267)
901 Melrose Street
Kelowna, British Columbia
If you're looking for exceptional quality and meticulous attention to detail this home is a must-see. Designed to embrace its breathtaking surroundings, this home offers views from multiple rooms. Whether you're unwinding with a book, grilling in the BBQ niche, or gathering around the fire pit with a built-in gas hookup the expansive deck provides the perfect setting to take in the views of Black Mountain. Inside, the open-concept layout is bright with generously sized rooms that flow seamlessly. The kitchen is a true showpiece, featuring award-winning Norelco cabinetry, which won gold for ‘Excellence in Kitchen Design' at the Okanagan Housing Awards of Excellence. Every inch of this space has been designed with both beauty and function in mind. The primary suite is nothing short of spectacular with an ensuite and walk-in closet that go above and beyond. The ensuite features a massive walk-in shower with 2 heads and enough space for the whole family! Throughout the home luxury finishes, high-performance appliances, designer lighting and rich textures create an elevated experience. One of the standout features? The lower level is larger than the main floor thanks to a suspended slab design. This allows for an impressive amount of space with a 2-bed LEGAL suite, additional storage, 2 extra beds and a versatile rec area. Located just 40min from Big White and 12min from groceries and shopping, this home offers the perfect balance of peaceful surroundings and everyday convenience. (id:23267)



