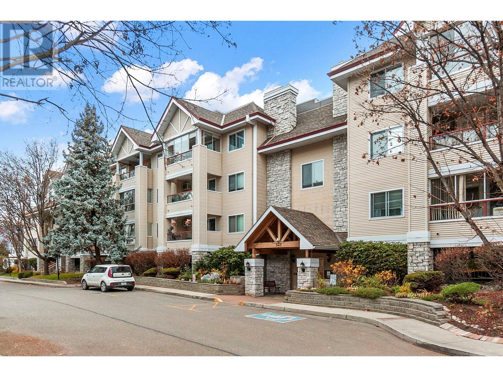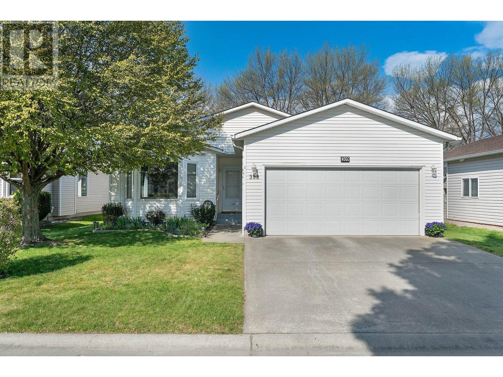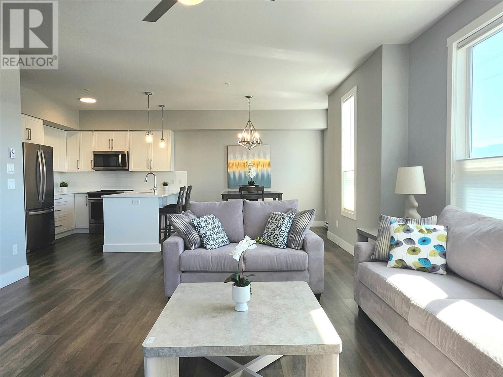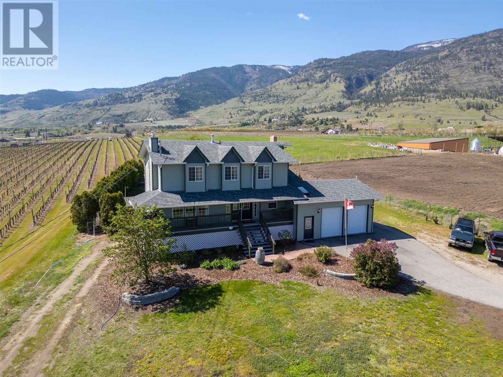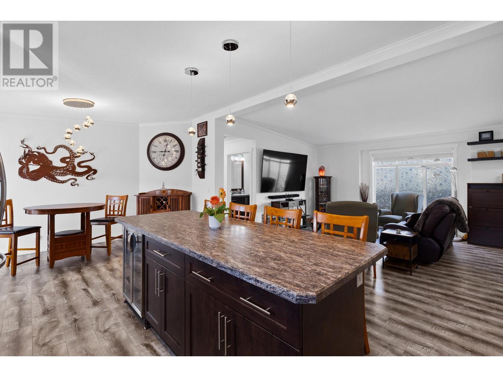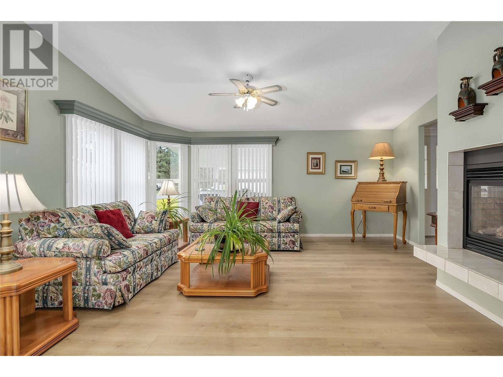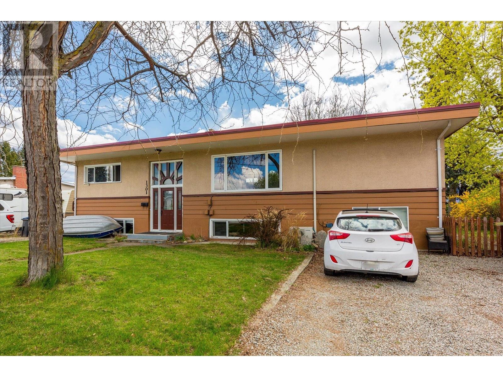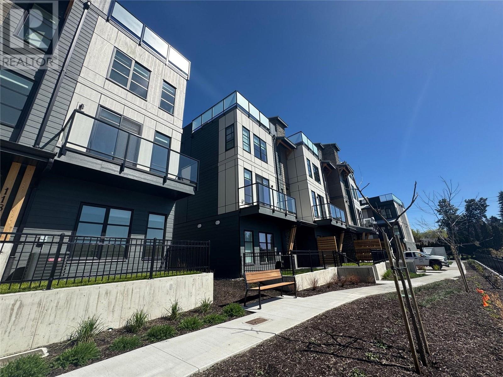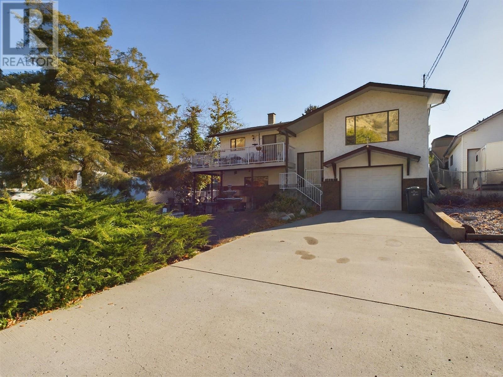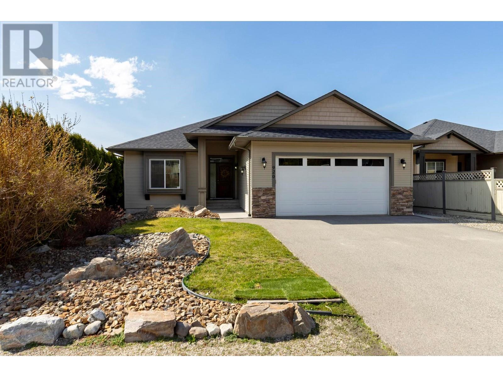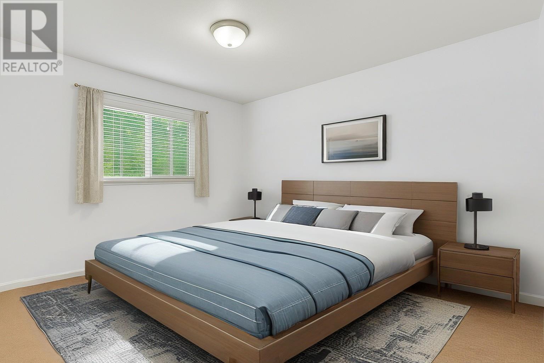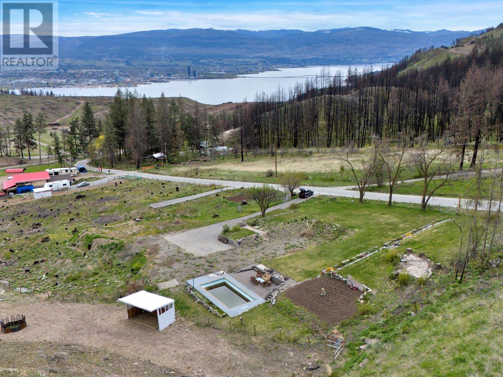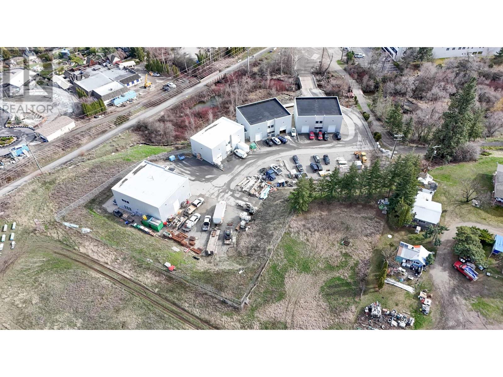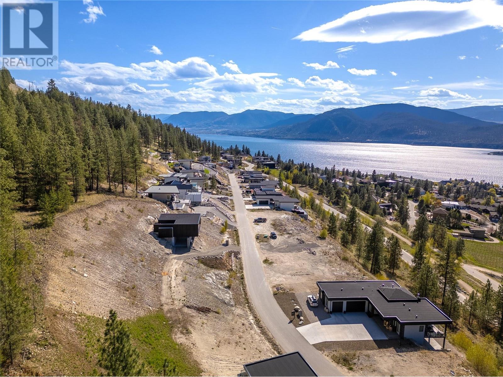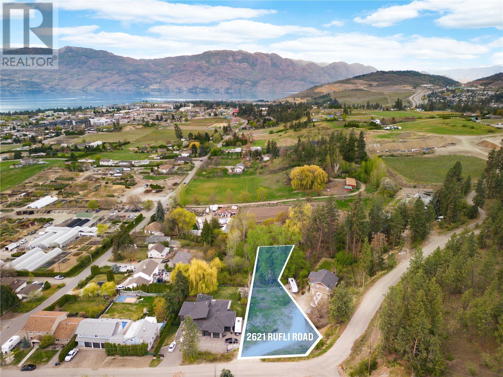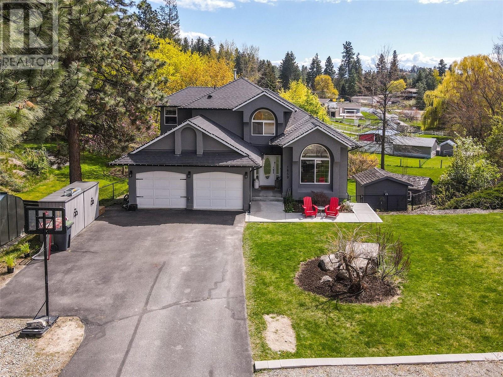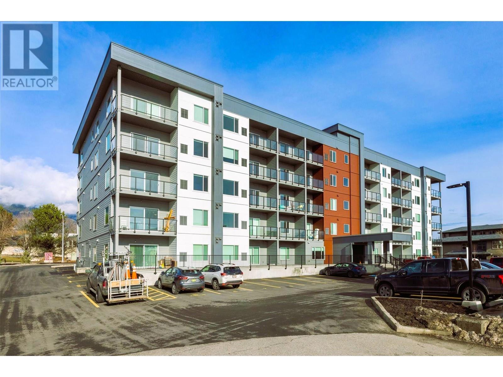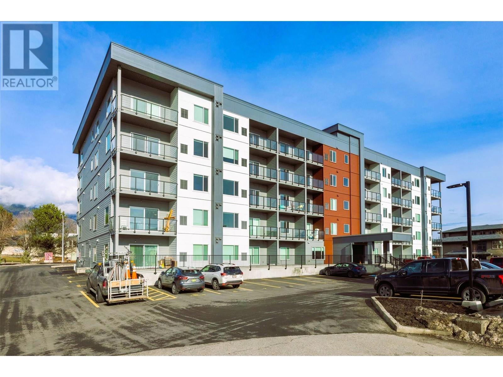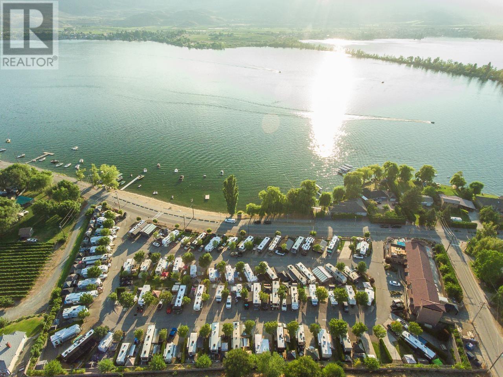940 Glenwood Avenue Unit# 302
Kelowna, British Columbia
Top Floor Corner Unit. Vaulted Ceilings in living room , fireplace, very open and bright. Large primary bedroom with 4 pce ensuite and over size walk-in closet. Second bedroom is next to full bathroom and separate from primary bedroom. Kitchen has room for a table. The club house has pool table and shuffleboard, TV, kitchen, guest suite, gym, out door BBQ area and gardening plots Just a short walk to nearby shops, restaurants and Capri Mall. Secured parking and workshop. (id:23267)
1260 Raymer Avenue Unit# 309
Kelowna, British Columbia
Welcome to Easy Living in Sunrise Village – A 45+ Community! Enjoy spacious one-level living in this beautifully maintained home nestled in the sought-after Sunrise Village. Offering approximately 1,402 sq ft, this 2-bedroom, 2-bathroom home provides comfort, convenience, and community. The bright and functional layout features a separate family room with a cozy gas fireplace—perfect for relaxing evenings. The second bedroom includes a built-in wall bed, offering flexibility for guests or hobbies. Step outside to your covered patio and enjoy fresh veggies from your very own garden—ideal for the green thumb in you! Sunrise Village is known for its welcoming atmosphere and active lifestyle. Residents enjoy access to an outdoor pool, a vibrant clubhouse with regular activities, and a prime location close to shopping, dining, and essential amenities. Whether you’re downsizing or seeking a peaceful lifestyle with a strong sense of community, this home is a must-see. HWT 2022. One dog or one cat allowed. No size restrictions. (id:23267)
1045 Bear Creek Lane Unit# 6
West Kelowna, British Columbia
Welcome to Knights View Estates, the Okanagan's newest collection of premier estate lots! This gated, private community will offer 9 oversized lots at a minimum of 2.49 acres in size, all with incredible lake and city views while being just a 10 minute drive to downtown Kelowna. These lots have unobstructed views of Downtown Kelowna and are elevated off the water to create clear sightlines of Okanagan Lake below. At night, enjoy some of the best city views that the Okanagan has to offer. To the west, enjoy direct access to parkland, guaranteeing privacy. The lots offer prepared, flat building profiles accessible by a paved private strata road that allows for a sizeable estate-style home, and are serviced with water, electrical, gas, and cable. The lots will have substantial earthworks completed that shouldn't require additional blasting. Design guidelines are in place to ensure a high standard of building excellence, landscaping, etc yet are not restrictive to an exact style of architecture. Lot 6, boasting 2.51 acres, offers approximately 187' of frontage and a +/- 7,879 square foot building area, allowing for a substantial, linear home with plenty of design options. This is your chance to get into a premier community that is close to downtown, parkland, all of West Kelowna's amenities, wineries, and more! Freehold title! Filed disclosure statement for all relevant details on this development. The property is gated and requires an appointment to view; please inquire! (id:23267)
1045 Bear Creek Lane Unit# 7
West Kelowna, British Columbia
Welcome to Knights View Estates, the Okanagan's newest collection of premier estate lots! This gated, private community will offer 9 oversized lots at a minimum of 2.48 acres in size, all with incredible lake and city views while being just a 10 minute drive to downtown Kelowna. These lots have unobstructed views of Downtown Kelowna and are elevated off the water to create clear sightlines of Okanagan Lake below. At night, enjoy some of the best city views that the Okanagan has to offer. To the west, enjoy direct access to parkland, guaranteeing privacy. The lots offer prepared, flat building profiles accessible by a paved private strata road that allows for a sizeable estate-style home, and are serviced with water, electrical, gas, and cable. The lots will have substantial earthworks completed that shouldn't require additional blasting. Design guidelines are in place to ensure a high standard of building excellence, landscaping, etc yet are not restrictive to an exact style of architecture. Lot 7, boasting 2.49 acres, offers approximately 194' of frontage and a +/- 7,707 square foot building area, allowing for a substantial, linear home with plenty of design options. This is your chance to get into a premier community that is close to downtown, parkland, all of West Kelowna's amenities, wineries, and more! Freehold title! Filed disclosure statement for all relevant details on this development. The property is gated and requires an appointment to view; please inquire! (id:23267)
3090 Burtch Road Unit# 214
Kelowna, British Columbia
Pleased to offer this delightfully bright and spacious Corner unit in the popular Osprey Landing on KLO Rd. This feature packed unit comes with spacious 2 Bedrooms and a large living room complimented by a monder kitchen that is surrounded by natural light through oversized windows throught the unit. Check out the thoughtfully crafted floor plan, you will definitly be satisfied. This one is one of the largest and the best floor plan in the building. Modern European inspired Kitchen with peninsula offers ample space for all your gormet meals. The spacious living area will be one of the best you will see on your tour. Facing South and West, this unit is flooded with natural light in every corner of the unit. You have lots of stuff? Don't worry, you will be pleased with the two Large storage units, one of which is appox. 11ft by 4ft. Both Storage units are on the same floor with one is conveniently located on the balcony. This feature packed unit even comes with two spacious 2 underground parking spots. No compromises needed here. Hit the gym with shower before soaking in hot tub and wind down your day on the balcony with the view of sunset over the mountain before cozing up for the night! The spacious bedrooms quiet and perfect for a peaceful night. Located in the heart of Kelowna with easy access to all the amenities and top-rated schools including Okanagan Collage. (id:23267)
445 5 Road
Oliver, British Columbia
First time on the market – and what a gem! This spacious family home has been lovingly maintained by its original owners and is now ready for its next chapter. With 4 generously sized bedrooms all on the upper level, it’s perfect for a growing family. Need a mortgage helper? You’re in luck – there’s a fully self-contained 1-bedroom suite with a wonderful long-term tenant who’d love to stay. Summer dreams come true with a stunning 20x40 saltwater pool (8ft deep end!) and the option to heat it for year-round fun. Parking won’t be an issue with an attached double garage, ample open space, and 2 30amp outlets for RV and/or EV hookups. Inside, you’ll find newly refinished oak hardwood floors, soaring ceilings in the office, a bright main bathroom with a skylight, and a large primary suite with an updated ensuite. The dining room boasts a cozy wood-burning fireplace, the kitchen features a natural gas stove, and both the living room and suite include gas fireplaces for extra comfort. Enjoy newer kitchen appliances and charming farmhouse vibes throughout. Major upgrades include new vinyl siding (2024), a brand-new asphalt roof, and partial gutters (2025). All this on a small rural acreage just 5 minutes to town! Sip your morning coffee on the front porch with breathtaking valley views or soak up the sun by the pool in your fully fenced backyard oasis. This is one you don’t want to miss! (id:23267)
1455 Cara Glen Court Unit# 108
Kelowna, British Columbia
Brand new 3-bedroom + den townhome at The Peaks is move-in ready! Plus, save the PTT. The Peaks combines timeless finishes and contemporary designs with spacious rooftop patios in an outstanding Glenmore location. Enjoy the benefits of an end home with more space, sunlight, and privacy. Approx. 1500 sq.ft of indoor living space and a side-by-side double-car garage. Vinyl plank flooring throughout the main level, energy-efficient double-glazed windows, natural gas heating and cooling system, hot water on demand and roughed-in electric vehicle station. Open main living includes kitchen, dining, living, and bonus family room. The trendy kitchen features a large island for easy meal prep, designer cabinets, quartz countertops and KitchenAid stainless steel appliances including dual fuel gas stove, counter depth refrigerator & dishwasher. Primary bedroom includes an ensuite with heated floors, large wall-mounted mirror, modern light bar, designer cabinets, tile flooring, glass shower stall and quartz countertops. 2 additional bedrooms are upstairs with a bath and laundry room. Embrace the outdoors with your private 400+ sq.ft rooftop patio with sweeping city and valley views and a fully fenced yard. New Home Warranty. Instant access to Knox Mountain trails! 10 min drive to Downtown Kelowna and 5 min drive to Glenmore amenities, shops, and restaurants. Note: photos & virtual tour are of a similar home in the community. Pet Restrictions: 2 dogs/2 cats. ,No vicious breeds. (id:23267)
9020 Jim Bailey Road Unit# 167
Kelowna, British Columbia
Available for purchase for the first time this former show home of Belaire Estates. This magnificent property showcases three bedrooms, two bathrooms, a large kitchen equipped with stainless steel appliances and a 9-foot entertainer's island. Indulge in the therapeutic Michael Phelps spa, or host gatherings on the expansive 12 x 48-foot deck, featuring a covered barbecue area. The yard is fully enclosed with a 6-foot vinyl fence, inground irrigation, and two storage sheds. Additional features include a water filtration system with a water softener and RO system, air conditioning, and a high-efficiency furnace. The master bath boasts a second vanity and a large 6-foot jetted tub, while the laundry room features cabinets and 36-inch doorways. (id:23267)
10855 Tyndall Road
Lake Country, British Columbia
Stunning 3-bedroom, 3-bathroom home spanning over 3,000 sq ft on a sprawling quarter-acre lot with breathtaking lake views. This grade-level entry residence boasts a meticulously landscaped gardens, new automatic irrigation system, vibrant flowerbeds, and a perfect BBQ space just off the kitchen. Ample parking and a double car garage complement the home’s practicality. Step inside to a grand rec/theater room on the right, adjacent to a welcoming guest bedroom and common bathroom. A 4th bedroom could easily be added. A spacious laundry room doubles as a mudroom, seamlessly connecting to the garage. Upstairs, the Carolyn Walsh-designed kitchen dazzles with stainless steel appliances, a plumbed-in espresso bar, wall ovens, an electric induction range, and a stunning island. The expansive living room offers panoramic lake views, flowing onto a deck accessible from both the sitting area and the oversized master bedroom. The master suite features a walk-in closet and a luxurious Newly renovated ensuite bathroom. An additional bedroom/office and common bathroom complete the upper level. Recent upgrades include a newer roof, New Master En-Suite with lovely walk-in shower and heated tile flooring. A superb location in Lake Country, surrounded by world class wineries & golf courses, minutes to Okanagan Lake, Schools, and numerous parks and amenities, this move-in-ready home combines elegance and functionality in one of the region’s most sought-after neighborhoods. Superbly maintained (id:23267)
3166 Broadview Place
West Kelowna, British Columbia
Family Comfort Meets Backyard Bliss. Perfect for families seeking a peaceful neighborhood with room to grow and play. Tucked into a desirable West Kelowna cul-de-sac, this property offers an ideal layout for families with 4 bedrooms in total. The main floor features a bright and inviting living space, an updated kitchen with functional island, stainless steel appliances, generous storage, and a sitting area, with gas fireplace, that opens to a private backyard. The primary bedroom, with ensuite, and a 2nd spacious bedroom and bathroom finish off the main floor. The lower level provides added versatility with 2 more bedrooms, a bathroom and a spacious family room—perfect for a recreation area, guest space, or home office. The fully fenced backyard is built for relaxation and entertaining, complete with a hot tub, expansive deck, garden beds, and low-maintenance landscaping. Additional features include a double garage, ample driveway parking, and a newer storage shed for extra storage or workspace. Located near central Westbank, this home offers easy access to nearby schools, parks, the beach and all amenities while providing a peaceful atmosphere. Move-in ready, this is a fantastic opportunity in a sought-after location. (id:23267)
5300 Main Street Unit# 105
Kelowna, British Columbia
BRAND NEW TOWNHOME in KETTLE VALLEY’S NEW COMMUNITY - PARALLEL 4, featuring move-in ready and move-in condos, townhomes and live/work homes. This inviting 3-bedroom plus flex, 4-bathroom home offers views of Okanagan Lake and neighboring parks. With approximately 2,384 square feet of thoughtfully designed living space, it is perfect for a growing family. The open-concept main level is designed for modern living, with a spacious kitchen at the heart of the home. Featuring an oversized island, quartz countertops, stylish two-tone cabinetry, and WiFi-enabled appliances, the kitchen is both functional and beautiful. The dining area provides access to a private patio, while an additional nook creates the perfect workspace. The living room offers ample space for gathering and relaxation. Upstairs, the primary suite is complete with a walk-in closet and ensuite bathroom. Two additional bedrooms and a full bathroom complete this level. The lower level boasts a generous flex space with a full bathroom and street access, ideal for a fourth bedroom, home office, gym, or even a guest suite for your out-of-town visitors. A double-car garage with EV charger rough-in adds convenience. With its prime Kettle Valley location, Parallel 4 ensures you can enjoy the many benefits of Kettle Valley living - you’re steps from shops, parks, and schools. To view this home, or others now selling within the community, visit our showhome (#105) Fridays and Saturdays from 12-3pm. (id:23267)
1455 Cara Glen Court Unit# 106
Kelowna, British Columbia
Brand new 3-bedroom + den townhome at The Peaks! Move in Now! 106-1455 Cara Glen Court combines timeless finishes and contemporary designs with spacious rooftop patios in an outstanding Glenmore location. Includes approx. 1487 sq.ft of indoor living space and a side-by-side double-car garage. Elevated features include vinyl plank flooring throughout the main level, energy-efficient double-glazed windows, natural gas heating and cooling system, hot water on demand, and roughed-in electric vehicle station. Open main living includes kitchen, dining, living, and bonus family room. The trendy kitchen features a large island for easy meal prep, designer cabinets, quartz countertops, and KitchenAid stainless steel appliances including a dual fuel gas stove, counter depth refrigerator, and dishwasher. The primary bedroom includes an ensuite with heated floors, large wall-mounted mirror, modern light bar, designer cabinets, tile flooring, glass shower stall, and quartz countertops. 2 additional bedrooms are upstairs with a bath and laundry room. Embrace the outdoors with your private 500+ sq.ft rooftop patio with sweeping city and valley views and a fully fenced yard. New Home Warranty. Instant access to Knox Mountain walking and biking trails! 10 min drive to Downtown Kelowna and 5 min drive to Glenmore amenities, shops, and restaurants. Note: photos & virtual tour are of a similar home in the community.Pet Restrictions: 2 dogs/2 cats, No vicious breeds. (id:23267)
1455 Cara Glen Court Unit# 130
Kelowna, British Columbia
Discover contemporary townhome living with spectacular views at The Peaks in highly sought-after Glenmore. This brand new townhome under construction includes approx. 1527 sq.ft of indoor living, 3 bedrooms, 3 bathrooms and a 2-car, side-by-side garage. Elevated features include vinyl plank flooring throughout the main level, energy-efficient double-glazed windows, natural gas heating and cooling system, hot water on demand and roughed-in electric vehicle station. The open main living area includes the kitchen, dining, living and bonus family area. The trendy L-shaped kitchen is fully stacked with designer cabinets, quartz countertops and KitchenAid stainless steel appliances. The primary bedroom has a walk-in closet and a modern ensuite with heated floors, glass shower stall and quartz countertops. Two additional bedrooms upstairs, a bath and laundry room for added convenience. Embrace the outdoors with your private 455 sq.ft rooftop patio with expansive valley views and a fully fenced yard, perfect for relaxing and entertaining. New Home Warranty. Ideal Glenmore location with instant access to Knox Mountain walking and biking trails from your doorstep! 10 min drive to Downtown Kelowna and 5 min drive to Glenmore amenities, shops and restaurants. Discover the perfect blend of contemporary living and an active outdoor lifestyle at The Peaks. Pet Restrictions: 2 dogs/2 cats, no height or weight restrictions, No vicious breeds. (id:23267)
1850 Shannon Lake Road Unit# 133
West Kelowna, British Columbia
Welcome to this beautifully maintained double-wide manufactured home in Crystal Springs, offering 1,600 sq ft of comfort and versatility. Featuring 2 bedrooms, 2 bathrooms, a formal dining area, and a spacious living room, this home also includes a sunroom and a flexible space perfect for a third bedroom, gym, or office. Nestled at the quiet, far end of the park with no neighbours behind, enjoy privacy and walking trails right outside your door. Recent updates include brand-new flooring and a roof replaced in 2017. Ample storage is available with a dedicated shed, sunroom, and carport. Crystal Springs is a pet-friendly community, allowing one small dog or cat, and offers guest accommodations, a clubhouse for events, and RV-sized rental spaces for motorhomes or boats. Furniture is negotiable. The flex room could easily be used as a bedroom! (id:23267)
5300 Main Street Unit# 118
Kelowna, British Columbia
Brand New LIVE/WORK Opportunity in Kettle Valley. Parallel 4 introduces one of only three exclusive Live/Work homes—designed with home-based business owners in mind. The home features a dedicated area that lends itself perfectly to a business space without compromising your personal living area. The dedicated work area features double pocket doors providing separation from the main living area, street front access off Main Street and opportunity for signage—ideal for bookkeepers, counselors, designers, advisors, and more. When it’s time to unwind, step inside the 3-bed, 3-bath townhome featuring an open-concept main floor with 9ft ceilings and large windows. The gourmet two-tone kitchen shines with a quartz waterfall island, designer finishes, and Wi-Fi-enabled Samsung appliances. Upstairs, the primary suite offers a spacious walk-in closet and ensuite with quartz counters and a rainfall shower. Two additional bedrooms, a full bath, and laundry complete the upper floor. Enjoy a covered deck off the living room, an XL tandem garage with EV rough-in, and rear lane access. Live in Kelowna's sought-after family community, Kettle Valley—steps from top-rated schools, parks, trails, grocery options, and wineries. Move-in ready and PTT-exempt. Visit our showhome (#105) Fri & Sat 12–3 pm. (id:23267)
5300 Main Street Unit# 204
Kelowna, British Columbia
The Parallel 4 Penthouse Collection - 4 Exclusive Condos in Kettle Valley. #204 is a brand-new, move-in ready 3-bedroom home offering bright, spacious living with two balconies. The modern kitchen features Samsung stainless steel, wifi-enabled appliances, gas stove, and access to a balcony with a gas hookup for BBQ. The primary bedroom boasts a large walk-in closet with built-in shelving and an ensuite with quartz counters and a rainfall shower. Two additional bedrooms, a second full bathroom, a second patio off the living area, and a laundry room provide comfort and flexibility. Across the street from the Kettle Valley Village Centre with new commercial below, this is an excellent location for those who want all the benefits of living in Kettle Valley without the yardwork and maintenance of a single family home. Chute Lake Elementary School is a short walk away. Enjoy the benefits of buying new. Secure underground parking. Brand New. New Home Warranty. No PTT. Parallel 4 Showhome (#105) is open Fridays and Saturdays 12-3pm (id:23267)
5300 Main Street Unit# 202
Kelowna, British Columbia
Introducing #202 in the prestigious Parallel 4 Penthouse Collection – a brand-new, move-in ready condo offering 1,078 sqft of modern, open-concept living. This two-bedroom, two-bathroom home provides a spacious layout perfect for both relaxation and entertaining. Step into the stylish kitchen equipped with top-of-the-line Samsung stainless steel, wifi-enabled appliances, including a gas stove. Enjoy easy access to the private balcony with a gas hookup for your BBQ. The spacious primary bedroom offers a walk-in closet with built-in shelving and a luxurious ensuite with quartz counters and a beautifully designed shower. The second bedroom is well-appointed, and the second full bathroom features high-end finishes. The bright living area and additional storage room enhance the comfort and convenience of this gorgeous home. With a location just across from the vibrant Kettle Valley Village Centre, you'll have access to new shops and restaurants, while still enjoying the peacefulness of Kettle Valley living. Chute Lake Elementary School is just a short walk away, making this an excellent choice for families. This home offers the convenience of secure underground parking, the peace of mind of a New Home Warranty, and the benefit of no Property Transfer Tax (PTT). Parallel 4 in Kettle Valley is a brand new boutique community with condos, live/work and townhomes. For more info visit the Parallel 4 Showhome (#105) on Fridays and Saturdays from 12-3 pm! (id:23267)
5300 Main Street Unit# 203
Kelowna, British Columbia
Presenting #203 in the exclusive Parallel 4 Penthouse Collection – a bright and spacious, move-in ready condominium offering 1,035 sqft of open-concept living. This two-bedroom, two-bathroom home is designed for modern comfort with a layout that feels both expansive and inviting. The kitchen features sleek Samsung stainless steel appliances, including a gas stove, complemented by three large storage closets in the corridor adjacent to the kitchen. With abundant natural light flooding the space, this home feels airy and open throughout. The balcony is perfect for relaxing or entertaining with a gas hookup for your BBQ, and a peek-a-boo lake view from the patio. The generously sized primary bedroom offers a walk-in closet with built-in shelving and ensuite with quartz countertops and a beautifully designed shower. The second bedroom is equally well-appointed, and the second bathroom continues the high-end finishes. Located in the desirable Kettle Valley area, you’ll be just moments from local shops, restaurants, and outdoor spaces. Don't miss this unique opportunity to own a beautiful home in the brand-new Parallel 4 community, which includes condos, live/work spaces, and townhomes. Visit the Parallel 4 Showhome (#105) on Fridays and Saturdays from 12-3 pm to learn more! (id:23267)
5300 Main Street Unit# 112
Kelowna, British Columbia
Brand new, move-in ready townhome at Parallel 4 - Kettle Valley's newest boutique community. Parallel 4 is located in the heart of Kettle Valley, across the street from the Village Centre. Discover the benefits of a new home including PTT Exemption (some conditions may apply), New Home Warranty, contemporary design and being the first to live here. This 4-bedroom, 4-bathroom townhome offers an ideal floorplan for your family. You’ll love the spacious two-tone kitchen featuring an oversized waterfall island, designer brass fixtures, and quartz backsplash and countertops. The primary suite, with an ensuite and walk-in closet, is on the upper floor alongside two additional bedrooms. A fourth bedroom and bathroom are on the lower level. Other thoughtful details include custom shelving in closets, rollerblind window coverings, an oversized single-car garage roughed in for EV charging, and a fenced yard. Located across Kettle Valley Village Centre, enjoy a walkable lifestyle close to the school, shops, pub and parks. Your unparalleled lifestyle starts right here, at Parallel 4. (note - photos and virtual staging from a similar home in the community). Parallel 4 in Kettle Valley is a brand new boutique community with condos, live/work and townhomes. For more info visit the Parallel 4 Showhome (#105) on Fridays and Saturdays from 12-3 pm! (id:23267)
1301 Mcbride Road
Kelowna, British Columbia
Mortgage Helper Family Home! A fantastic property that would be a perfect purchase for a first-time buyer or an investor. This family home is situated on a corner lot in a very central location with easy access to all major roads. It features 5 bedrooms plus a den and 3 full baths. The property also includes a 2-bedroom, 1-bath legal suite that is currently being rented. This offers an excellent mortgage helper and investment opportunity. For added convenience, the house has two separate laundry setups on each floor. Outside, you’ll find a fully fenced, pool-sized yard, perfect for kids and/or pets. The location is highly desirable, literally 5 minutes from anything you could want, including schools, transit, shopping centers, downtown Kelowna, and beaches. It is also close to a major transit route to Okanagan College and Orchard Park, making this location likely to become even more desirable in the near future. This home presents a great opportunity – don’t miss out! (id:23267)
1312 Menu Road
West Kelowna, British Columbia
Welcome to Lakeview Heights—a must-see 5-bedroom, 3 bathroom home where the best of Okanagan living comes to life. Perfectly perched to take in breathtaking, unobstructed views of Okanagan Lake, this home is all about lifestyle, comfort, and effortless entertaining. Step into your own private oasis, featuring a sparkling pool that overlooks the lake, surrounded by a spacious patio and beautifully designed outdoor living areas—ideal for soaking up the sun, enjoying summer dinners, or unwinding with a glass of local wine. Inside, you’re greeted by a stunning spiral staircase that sets the tone for the bright and welcoming layout. The open-concept living space flows seamlessly into a beautifully renovated kitchen, perfectly positioned to take full advantage of the lake views. Major updates completed in 2021 include a new roof, Completely redesigned kitchen, new windows, Hardie Plank siding, and plenty more offering peace of mind and stylish functionality. It also features a oversized double car garage with a shop area and there is plenty of parking. Whether you’re hosting a crowd or enjoying a quiet night under the stars, this home is your gateway to the ultimate Okanagan lifestyle. (id:23267)
1455 Cara Glen Court Unit# 103
Kelowna, British Columbia
Brand new 3-bedroom + den townhome at The Peaks! Move in Now! 103-1455 Cara Glen Court combines timeless finishes and contemporary designs with spacious rooftop patios in an outstanding Glenmore location. Includes approx. 1487 sq.ft of indoor living space and a side-by-side double-car garage. Elevated features include vinyl plank flooring throughout the main level, energy-efficient double-glazed windows, natural gas heating and cooling system, hot water on demand, and roughed-in electric vehicle station. Open main living includes kitchen, dining, living, and bonus family room. The trendy kitchen features a large island for easy meal prep, designer cabinets, quartz countertops, and KitchenAid stainless steel appliances including a dual fuel gas stove, counter depth refrigerator, and dishwasher. The primary bedroom includes an ensuite with heated floors, large wall-mounted mirror, modern light bar, designer cabinets, tile flooring, glass shower stall, and quartz countertops. 2 additional bedrooms are upstairs with a bath and laundry room. Embrace the outdoors with your private 500+ sq.ft rooftop patio with sweeping city and valley views and a fully fenced yard. New Home Warranty. Instant access to Knox Mountain walking and biking trails! 10 min drive to Downtown Kelowna and 5 min drive to Glenmore amenities, shops, and restaurants. Note: photos & virtual tour are of a similar home in the community. Pet Restrictions: 2 dogs/2 cats, No vicious breeds. (id:23267)
1455 Cara Glen Court Unit# 116
Kelowna, British Columbia
Brand new 3-bedroom + den townhome at The Peaks! Move in Now! 116-1455 Cara Glen Court combines timeless finishes and contemporary designs with spacious rooftop patios in an outstanding Glenmore location. Includes approx. 1487 sq.ft of indoor living space and a side-by-side double-car garage. Elevated features include vinyl plank flooring throughout the main level, energy-efficient double-glazed windows, natural gas heating and cooling system, hot water on demand, and roughed-in electric vehicle station. Open main living includes kitchen, dining, living, and bonus family room. The trendy kitchen features a large island for easy meal prep, designer cabinets, quartz countertops, and KitchenAid stainless steel appliances including a dual fuel gas stove, counter depth refrigerator, and dishwasher. The primary bedroom includes an ensuite with heated floors, large wall-mounted mirror, modern light bar, designer cabinets, tile flooring, glass shower stall, and quartz countertops. 2 additional bedrooms are upstairs with a bath and laundry room. Embrace the outdoors with your private 500+ sq.ft rooftop patio with sweeping city and valley views and a fully fenced yard. New Home Warranty. Instant access to Knox Mountain walking and biking trails! 10 min drive to Downtown Kelowna and 5 min drive to Glenmore amenities, shops, and restaurants. Note: photos & virtual tour are of a similar home in the community. Schedule a showing to see inside this home. (id:23267)
1013 Morningstar Road
Oliver, British Columbia
Stunning mountain views await you in this charming family home! Located on a quiet street and just a short stroll from both elementary and high schools, this 3-bedroom, 2-bathroom gem is perfect for your family. Enjoy a quiet yard filled with a variety of cherry, peach, plum, apricot, pear, and apple trees, along with lush grapes and 5 raised 10x10 garden beds. The yard is fully fenced for privacy and peace of mind, making it ideal for family gatherings and gardening. There's is RV parking with easy street access for your convenience. Don’t miss out, schedule your viewing today. (id:23267)
3854 Gordon Drive Unit# 190
Kelowna, British Columbia
Court Ordered Sale. Great Value on this 2 bedroom 2 bathroom ground level Condo in the desirable Lower Mission neighbourhood of Kelowna. With durable vinyl flooring and a fresh white paint job, there isn't much left for you to do to make this your own. One of the best locations in the development facing west, away from Gordon Drive. Bridgewater Estates offers a beautiful pool and gym area while being walking distance to Rotary Beach and Hotel Eldorado. The common areas have recently seen a facelift giving the development a modern feel that it didn't have in the past. Come check this one out today. (id:23267)
920 Graf Road
Kelowna, British Columbia
This bright and spacious home offers an inviting open concept layout with beautiful hardwood floors, cozy gas fireplace and abundant natural light. Featuring 4 bedrooms + den, this home includes 3 spacious bedrooms upstairs, with the primary suite boasting a walk-in closet and ensuite. The kitchen is thoughtfully designed, complete with an eating bar/island, pantry, and newer appliances including a gas range. Seamless access to the covered deck and backyard from the dining area is perfect for summer BBQs. The recently finished lower level offers incredible flexibility with a separate entrance, large bedroom, full bath, rec room, den and ample storage! Perfect for extended family or the potential to be suited. Step outside and enjoy the fully fenced yard, complete with a hot tub and an above-ground pool (not currently set up for the season). Additional highlights include an attached double garage, flat driveway with RV parking, and a peek-a-boo lake view. Located in a quiet, family-friendly neighborhood, this home is just minutes from schools, YMCA, Rutland Sports Fields, and all amenities. (id:23267)
2733 Riffington Place Unit# 101
West Kelowna, British Columbia
ATTENTION INVESTORS & FIRST-TIME BUYERS! Opportunity knocks with this FREEHOLD 2-bedroom, 1-bath corner unit in the heart of West Kelowna! Featuring a bright, open-concept layout, this first-floor gem is flooded with natural light and boasts a spacious primary bedroom with multiple windows and a cheater-ensuite for added convenience. Perks include in-suite laundry, air conditioning, and an 18' private balcony—perfect for BBQs and relaxing outdoors. Located in the well-managed Riffington Suites, enjoy low strata fees, low property taxes, secure entry, parking, and a storage locker. The complex allows rentals and pets (one cat or dog up to 35 lbs), making it an ideal investment or starter home. Situated on a quiet, no-through road, you're steps away from pickleball courts, ball diamonds, hiking trails, schools, and the Mt. Boucherie Rec Complex. Plus, you're walking distance to shops, restaurants, and the rapid bus exchange—with everything else just a short drive away! This is the affordable, low-maintenance property you've been waiting for—don't wait, it won’t last! (id:23267)
390 Mctavish Crescent
Kelowna, British Columbia
Discover this beautifully updated 3-bedroom, 2-bathroom rancher in the heart of North Glenmore. Spanning 1,686 sq ft, this flat rancher boasts a double garage plus dedicated RV/boat parking. Enjoy the comfort of a new furnace and heat pump, updated windows, and modern countertops. The meticulously landscaped yard offers a serene outdoor retreat. Located in a family-friendly neighborhood, you're minutes away from top schools, parks, and shopping centers. Experience the perfect blend of suburban tranquility and urban convenience in this move-in-ready home.? (id:23267)
1455 Cara Glen Court Unit# 118
Kelowna, British Columbia
Brand new 3-bedroom + den townhome at The Peaks is move-in ready! Plus, save the PTT. The Peaks combines timeless finishes and contemporary designs with spacious rooftop patios in an outstanding Glenmore location. Enjoy the benefits of an end home with more space, sunlight, and privacy. Approx. 1500 sq.ft of indoor living space and a side-by-side double-car garage. Vinyl plank flooring throughout the main level, energy-efficient double-glazed windows, natural gas heating and cooling system, hot water on demand and roughed-in electric vehicle station. Open main living includes kitchen, dining, living, and bonus family room. The trendy kitchen features a large island for easy meal prep, designer cabinets, quartz countertops and KitchenAid stainless steel appliances including dual fuel gas stove, counter depth refrigerator & dishwasher. Primary bedroom includes an ensuite with heated floors, large wall-mounted mirror, modern light bar, designer cabinets, tile flooring, glass shower stall and quartz countertops. 2 additional bedrooms are upstairs with a bath and laundry room. Embrace the outdoors with your private 400+ sq.ft rooftop patio with sweeping city and valley views and a fully fenced yard. New Home Warranty. Instant access to Knox Mountain trails! 10 min drive to Downtown Kelowna and 5 min drive to Glenmore amenities, shops, and restaurants. Note: photos & virtual tour are of a similar home in the community. Schedule a showing to view inside this home. (id:23267)
3731 Casorso Road Unit# 316
Kelowna, British Columbia
Welcome to Mission Meadows, where comfort meets convenience in this beautifully appointed 1 bedroom + den, 1 bathroom condo. With 756 square feet of well-designed living space, this unit features tasteful finishes throughout, including granite countertops, a cozy electric fireplace, stylish laminate flooring, with soft carpet in the bedroom and den, and tile in the bathroom. Enjoy Okanagan summers within walking distance to the beach, with a wall A/C unit, keeping things cool in the warmer months. Enjoy outdoor living outside onto your covered deck where you can take in the serene mountain views. This pet-friendly complex with low strata fees makes it an attractive choice for homeowners and investors alike. Enjoy the ease of one covered parking stall, a storage locker, and the option to rent additional parking. Residents benefit from a clubhouse with a fully equipped kitchen, pool table, and fitness centre. Located just minutes from Gyro Beach, Mission Park Shopping Centre, and the vibrant Pandosy Village, plus direct access to the scenic 26-kilometre Mission Park Greenway, this location truly has it all. Transit is also conveniently close, making this home ideal for any lifestyle. (id:23267)
716 Petterson Road
West Kelowna, British Columbia
Fantastic opportunity to build your dream on a 2.02 acre acreage boasting beautiful mountain and peek a boo lake views. Bring your ideas and turn them into Okanagan living at it's finest. Located approximately 15 minutes from bustling downtown Kelowna which has an amazing music and art scene , bistro's and beaches, WHL hockey and more, also 15 minutes to downtown West Kelowna and all it has to offer. Take a drive down Westside Road and come home to peace and serenity. This property is fully fenced with two paved driveways for security and convenience, space for your boats, ATV's and RV's There is approx .50 acre that has been lovingly tended to for many years and is now a well established garden Two vegetable gardens for growing food waiting to be planted. There is a swimming pool that needs some restoration. There are two water sources, domestic and irrigation. An artesian well and 2 cisterns providing ample water. Power and high speed internet. The infamous Okanagan Lake and Rose Valley Lake are minutes away for those hot summer days. This is the sign that you've been waiting for... book your tour of this amazing parcel of land. (id:23267)
490a Hein Road Lot# 4
Kelowna, British Columbia
Attention first time buyers and investors for this centrally located 4 bedroom, 1 bathroom stratified 4 plex unit with a fenced yard. Great value here! This is an exceptional opportunity to get into the market with a fixer-upper project and build equity over time. There's new construction popping up all around which also allows for increased equity over time and improvement. All 4 units are for sale and could be sold individually ortogether. This unit is currently tenanted, month to month. COURT ORDERED SALE. ""AS IS WHERE IS"" (id:23267)
825 Brian Road
Kelowna, British Columbia
Move-in ready and shows 10/10! Discover this clean, bright & cozy updated 4 bed home, complete with a brand new 660sqft detached workshop, perfectly situated on a .21-acre lot with a massive backyard great for kids and pets. The flexible layout offers an optional in-law suite downstairs, complete with a separate kitchen, entrance, back porch, and laundry – ideal for a mortgage helper, teenagers, or extended family. The impressive new 22x30 workshop, built in 2024, features a 90AMP panel and is a blank canvas to build out your dream shop! A large driveway with fresh gravel provides ample parking for vehicles, trailers, boats, and all your toys. Enjoy the convenience of being within walking distance to Quigley Elementary-dropping your kids off at school has never been this easy! MF1 zoning adds value for potential future development. This is the perfect opportunity for those seeking versatile living options, extra space, a quiet/peaceful neighbourhood and an incredible workshop. Updates include: Windows 2020, Roof approx. 2018, plumbing pex/copper, Hot Water Tank 2020. Immediate possession available. (id:23267)
1645 Dilworth Drive Unit# 108
Kelowna, British Columbia
Explore the opportunity to lease a second-floor unit centrally located in Kelowna's bustling commercial and shopping district. This premium space boasts a generous total square footage of 948 SF, with the added option to secure a 93 SF ground storage unit within the warehouse bay on the ground floor. Access to the stairs and up to the unit will be through the Lock Doctor foyer which offers a separate and secured entrance. Convenience and accessibility define this prime location, with an array of amenities for the Tenant's advantage. Anchoring shopping destinations, numerous dealerships, various hotels, Orchard Park Mall, and easy access to Highway 97 all reside within a 1-kilometer radius in this high traffic area. Inside, you'll discover a meticulously improved and fantastically finished unit, reflecting a commitment to quality. This space becomes available starting December 1. Please contact the listing agent for showing instructions. (id:23267)
1350 St Paul Street Unit# 604
Kelowna, British Columbia
Live the ultimate Kelowna lifestyle in this TURN-KEY, TOP-FLOOR suite in the desirable Sole complex, located directly across the street from the new UBC University campus in downtown Kelowna. Enjoy sweeping views of Knox Mountain from your private balcony—an ideal spot for relaxing or entertaining guests. Inside, you'll find vaulted ceilings, modern plank flooring, stainless steel appliances, quartz countertops, and in-suite laundry. The cozy electric fireplace and space-saving Murphy bed add both charm and functionality. Just steps across the hall are the fully equipped fitness room and a stunning rooftop patio with BBQ area—perfect for socializing and soaking up the Okanagan sun. The suite also includes secure underground parking and a private storage unit. Ideally situated in the vibrant heart of downtown Kelowna, you’ll be within walking distance to beaches, pubs, restaurants, sporting events, shopping, and scenic hiking trails. Whether you're looking for a primary residence, a vacation getaway, or an investment opportunity, this is downtown living at its finest! (id:23267)
2058 Parsons Road
Kelowna, British Columbia
Welcome to 2058 Parsons Road—a truly exceptional 1.03-acre property tucked away on a quiet no-through road, backing directly onto the Mission Creek Greenway. This meticulously kept 4-bedroom, 4-bathroom home offers over 3,000 sq. ft. of beautifully updated living space, including a recent 240 sq. ft. addition ideal for a formal dining area or den. The bright, open-concept main floor features vaulted ceilings, large windows, and a gourmet kitchen complete with stainless steel appliances, new granite countertops, and extensive built-in storage. The lower level includes a spacious office and a 1-bedroom, 1-bathroom suite with separate entrance—perfect for extended family or added income potential. Outside, the park-like yard provides room for a pool, features a fire pit for gatherings, chicken coop, meat smoker, insulated storage shed, exterior-access bathroom, and a newly built 30x40 fully insulated workshop with one(1) 12x10 and two(2) 10x10 overhead doors. With space to accommodate RVs, boats, and all your toys, this home is ideal for families, outdoor enthusiasts, or those running a business from home. Located just minutes to downtown Kelowna, this rare acreage offers the perfect blend of privacy, lifestyle, and long-term value, with subdivision potential once sewers are brought in. A true hidden gem in one of Kelowna’s most desirable and accessible neighbourhoods. (id:23267)
2490 Tuscany Drive Unit# 24
West Kelowna, British Columbia
Well-priced townhome in Shannon Lake’s sought-after Era community. This 3 bedroom, 3-bathroom home offers 1476 sqft of living space. The kitchen features a gas stove, island, and stainless steel appliances, with a balcony off the kitchen. The living room, with an electric fireplace as its featured focal point, offers a cozy space for relaxation. The primary bedroom, located on the upstairs level, includes a walk-in closet and ensuite. Upstairs also features a spacious bathroom, the second bedroom and laundry. The lower level offers a 3rd bedroom and access to the fenced yard and garage. Enjoy easy living in this boutique community, just minutes from Shannon Lake, the golf course, and West Kelowna’s shops and restaurants. (id:23267)
2840 - 2848 Fenwick Road
Kelowna, British Columbia
PRIME OWNER-OCCUPIER INDUSTRIAL OPPORTUNITY WITH INCOME AND FUTURE DEVELOPMENT POTENTIAL: This newly developed industrial complex, just off Highway 97 and adjacent to Scandia Golf & Games, is offered for sale and ideal for businesses looking to secure their own premises while benefiting from additional revenue streams and future development potential. Situated on +/- 2.12 acres (+/- 92,347 SF), the property features four freestanding industrial buildings totalling +/- 12,868 SF. Three of the buildings are designed for multi-tenancy with dual loading bays, entrances, and service connections which offer excellent leasing potential for additional income or future business expansion. The fourth building is a functional blend of warehouse and office space. In addition, the site includes residual land, presenting a rare chance to build additional industrial space, tailored to your specific operational needs or for investment purposes. With direct access off Highway 97 via Fenwick Road, the property is just minutes from UBCO, Kelowna International Airport, and Highway 33. (id:23267)
447 Swan Drive
Kelowna, British Columbia
Discover a refined blend of modern design & luxurious comfort in this exceptional Rykon-built home, perched in one of Upper Mission’s most coveted locations. Showcasing panoramic lake, city & bridge views from every level, this residence offers a seamless balance of elegance, function & breathtaking natural surroundings. The main level is both inviting & impressive—anchored by a chef-inspired kitchen with professional-grade appliances, quartz countertops & fully outfitted butler’s pantry complete with warming drawer, sink, fridge & microwave. Floor-to-ceiling windows & a stunning fireplace with custom built-ins enhance the open-concept living space, while soaring ceilings & designer lighting add warmth & sophistication. Upstairs, retreat to a serene primary suite with captivating views, a cozy fireplace & spa-inspired ensuite. Two additional bedrooms—each with their own ensuite & walk-in closet complete the upper level with comfort & privacy. The lower level is designed for entertainment & wellness, offering a full home theatre with seven recliners & state-of-the-art sound & projection, wine room, wet bar, fitness studio & steam room. Two more bedrooms & a spacious family room provide flexible space for guests or multigenerational living. A triple garage with epoxy flooring, custom storage & slat wall system ensures both style & utility. Set in a quiet, prestigious neighbourhood with a private backdrop, this home is an entertainer’s dream & a sanctuary of everyday luxury. (id:23267)
2960 Outlook Way
Naramata, British Columbia
Build your dream home here in Outlook and enjoy stunning 180-degree lake and valley views every day! This .35 acre building lot is ready for your vision, but you just have to walk up the street or look next door for some amazing ideas of homes that have already been built. Services are at the lot line, Strata fee is $637.00 per year, and there is a community septic to connect too. The building scheme allows for lots of design options and the existing homes all lend themselves to a modern of west coast style with great ideas and variations! The location here allows you easy access to recreation of every kind, the KVR trail is just below, the land behind is crown land, there are walking and biking trails in every direction, plus endless wineries, breweries & more to explore from a beautiful new neighbourhood to live in. A huge bonus of this lot is the peaceful treed area at the back and top which not only has amazing views but is untouched and feels like your own private tranquil slice of the forest backing onto Crown Land with trails and endless outdoor entertainment. The Village of Naramata just below is a real gem with everything from its stunning beaches, large parks, an elementary school, coffee shop, pizza place, a neighbourhood pub, fine dining, summer markets, and oh so much more, it's a great place to live and work. Now is the time to get your lot and build your dream! This is Bareland Strata. (id:23267)
2621 Rufli Road
West Kelowna, British Columbia
This .62 acre lot is located on a private no thru road and boasts lake, valley and mountain views. Not your typical subdivision lot as it is nestled in a quiet, peaceful area off the beaten path but still within minutes of all amenities. Bring your own builder and build on your own time-line. Lot is perfect for a walkout rancher and/or 2 story home. Partially shared driveway. City approved for septic. Come take a look you won't be disappointed. Price is plus GST. Boundaries/Corners Marked (id:23267)
4828 Carmel Crescent
Kelowna, British Columbia
Welcome to 4828 Carmel Crescent, a spectacular walkout rancher boasting 5,455 sq. ft. of luxurious living space. This exceptional property features six spacious bedrooms and four and half beautifully appointed bathrooms, offering plenty of room for family and guests. Nestled on a quiet road, this home offers breathtaking views of both Okanagan Lake and the city of Kelowna, creating an idyllic backdrop for daily living. Step outside to your own private paradise! Enjoy the covered area in the backyard while swimming in your saltwater heated inground pool complete with a slide, perfect for endless summer fun. The pool is equipped with an electric solar safety blanket, ensuring peace of mind for families with young children. Many upgrades have been made throughout the years, enhancing the comfort and style of this stunning residence. Indulge in your very own theatre room for movie nights, get fit in the private gym, or entertain guests in the summer kitchen that seamlessly walks out to the pool area perfect for entertaining or just looking for time to relax. The Sonos system allows you to enjoy your favourite music from anywhere in the home. The home also features its very own temperature controlled wine cellar perfect for those enthusiasts who want to take their collection to the next level. This is a rare opportunity to own a piece of paradise in a prime location. Don’t miss out on the chance to make this dream home yours! (Some photos have been virtually staged) (id:23267)
1859 Klondike Court
Lake Country, British Columbia
Welcome to your dream home—perfectly tailored for large or multigenerational families! This beautifully maintained 6-bed, 4-bath residence offers a thoughtfully designed layout that provides space, privacy, and comfort for the whole family. The main level features an island kitchen with SS appliances, and Westwood cabinetry, complemented by warm and durable vinyl flooring throughout. A cozy sunken family room with a fireplace creates an inviting space to gather, while the expansive outdoor living area—including a large covered patio- perfect for entertaining or enjoying peaceful evenings outdoors. On the lower level, a private 2-beds in-law suite offers complete with kitchen, family room, bathroom, and separate entrance—ideal for parents, extended family, or guests seeking their own space and privacy. Set on a quiet cul-de-sac, this property truly delivers. The fully fenced and irrigated yard provides a secure and spacious area for children and pets to play. Additional features include ample parking, a 30 Amp RV plug, and RV sani drain to septic—making it ideal for hobbyists or those with outdoor toys and vehicles. Enjoy the tranquility of a country lifestyle while being just 10mins to shopping and only 5mins to lakes, vineyards, and orchards. Walk the kids to Davidson ES or spend weekends at Jack Seaton Park, all within walking distance! This home truly has it all—space, comfort, convenience, and the flexibility to grow with your family! (id:23267)
2345 Butt Road Unit# 305
Westbank, British Columbia
Welcome to the newly completed Abode, a sold-out and highly sought-after development in the heart of the Westside. This stunning unit offers breathtaking lake and city views from the quiet side of the building. Featuring 2 bedrooms, 2 bathrooms, and 9-foot ceilings, this modern home is designed for both style and comfort. The elegant interior boasts quartz countertops, stainless steel appliances, and durable vinyl plank flooring throughout. Beyond your private retreat, enjoy an array of top-tier amenities, including a guest suite, fully equipped fitness center, bike storage and repair station, dog wash station, and electric vehicle charging. The exclusive Connect Lounge offers a perfect space to relax and socialize. With secure underground parking and a prime location within walking distance to restaurants, cafés, and shops, this home is ideal for those seeking both convenience and luxury. Don’t miss your chance to own in this exceptional community (id:23267)
2160 Diamond Road
Kelowna, British Columbia
Discover your ultimate family home in SE Kelowna, a stone's throw from Myra-Bellevue Provincial Park and minutes from the beach. Offering a mix of rural charm and urban convenience, the property is situated on a quiet cul-de-sac that overlooks horse farms and larger acreages, as well as a view of Myra-Bellevue mountains. This 3-bed, 2.5-bath retreat boasts a triple car shop and a vast, flat, and fully fenced back yard complete with irrigation and a large garden plot. Step inside to a bright, open living space perfect for gatherings. The well-equipped kitchen and dining area cater to family meals and entertaining. Various updates and upgrades make the home move-in ready but with opportunity for personalization. Outside, the triple car shop provides ample storage, and the expansive yard beckons for a pool or even a sports area. Proximity to amenities and great schools, and a range of leisure activities, making this home ideal for families seeking a balanced lifestyle. Embrace the best of both worlds with this exceptional property. Live amidst natural beauty while relishing in the comfort and convenience of SE Kelowna living. Don't miss out – schedule a showing to experience this idyllic family haven firsthand! (id:23267)
2345 Butt Road Unit# 104
Westbank, British Columbia
Welcome to the newly completed Abode, a sold-out and highly sought-after development in the heart of the Westside. This stunning unit offers breathtaking lake and city views from the quiet side of the building. Featuring 2 bedrooms, 2 bathrooms, and 9-foot ceilings, this modern home is designed for both style and comfort. The elegant interior boasts quartz countertops, stainless steel appliances, and durable vinyl plank flooring throughout. Beyond your private retreat, enjoy an array of top-tier amenities, including a guest suite, fully equipped fitness center, bike storage and repair station, dog wash station, and electric vehicle charging. The exclusive Connect Lounge offers a perfect space to relax and socialize. With secure underground parking and a prime location within walking distance to restaurants, cafés, and shops, this home is ideal for those seeking both convenience and luxury. Don’t miss your chance to own in this exceptional community. Visit abodeconnected.ca for more details! (id:23267)
3207 Lakeshore Drive Unit# 45
Osoyoos, British Columbia
Welcome to Lot 45, a premium corner RV lot located in one of Osoyoos’ most desirable resort communities. This spacious lot offers privacy and convenience, just minutes from world-class wineries, championship golf courses, shopping, scenic bike paths, and the thrilling Area 27 Race Track. Whether you're looking for a weekend getaway, a seasonal retreat, or a snow bird winter lifestyle, this lot delivers exceptional value. Enjoy full access to a beautifully maintained clubhouse featuring a fitness center, laundry facilities, showers, an outdoor pool, hot tub, and a BBQ area perfect for relaxing or entertaining guests. The gated community offers peace of mind, and the lot is fully serviced with hookups ready for your RV. With low monthly strata fees and a vibrant community atmosphere, Lot 45 offers a rare opportunity to own a piece of paradise in the sunny South Okanagan. Don’t miss out—this is resort-style living at its best (id:23267)
4945 South Ridge Drive
Kelowna, British Columbia
Enjoy life in Kelowna's BEST family neighborhood from this prime Upper Mission location! Just steps to 2 Parks, the new Mission Village Shopping complex, the new Canyon Falls Middle School, 40+ kms of hiking and biking trails, 5 Ponds and 2 Waterfalls, Wineries and beaches within a 3 Minute drive - this area has it all! Beautiful and well maintained 4 Bedroom & 3.5 Bathroom two storey home on a standard fenced lot with fully finished basement including a self contained 1 Bed Suite. Furnace, AC, and all Appliances have been updated within the past 5 years! Bright open concept main with tall 16 ft ceiling in entry. Spacious front Living and Dining Rooms are accented by the formal 3-sided gas fireplace. Updated floors flow through to the rear kitchen with granite counters, newer SS appliances, and corner sink that overlooks the private fenced back yard with nice grass space and a large stamped concrete patio. The second LR is sunken and wired for surround sound adjacent the Kitchen. 3 Bedrooms up include a large Primary / Master Bedroom with peek-a-boo lake views, Walk-in Closet, and an Ensuite bathroom. Adaptable floor plan - LR can be opened and Suite incorporated. Fully Fenced Yard, Storage Shed and full Irrigation. Extra wide driveway offers Suite and Boat / RV Parking. Gazebo and Hot Tub are negotiable (owned by very caring long term family tenant). Amazing lake view neighborhood surrounded by $2M+ Single Family Homes. On 17 Bus Route to OKM and H20! (24 hrs notice pls) (id:23267)

