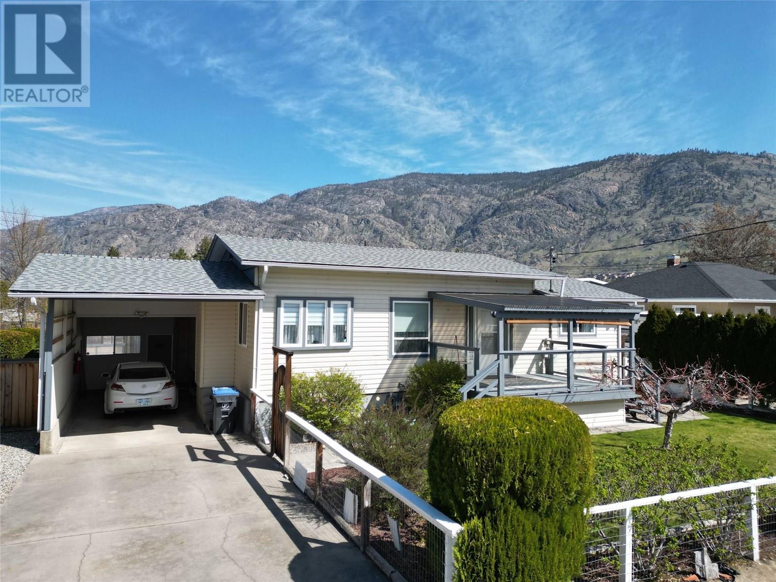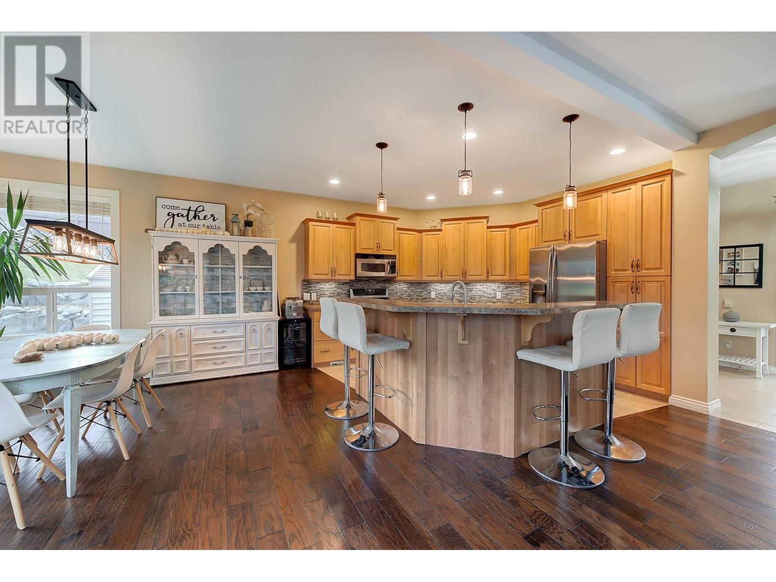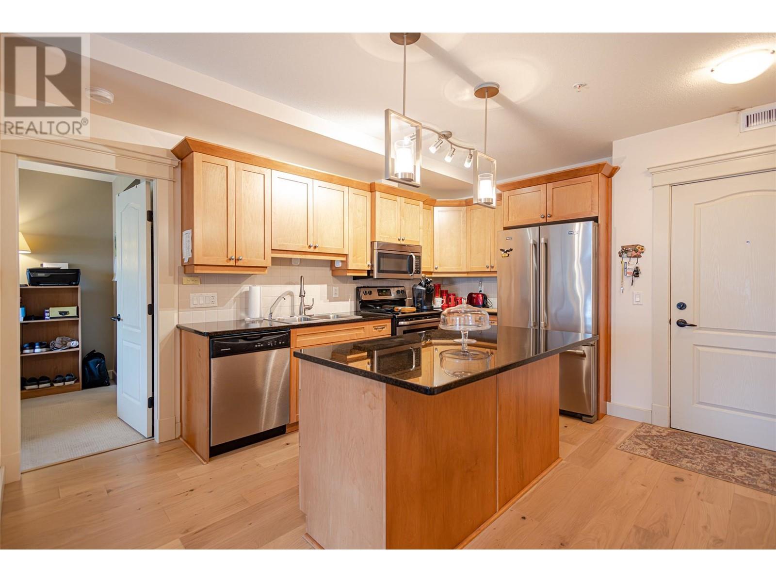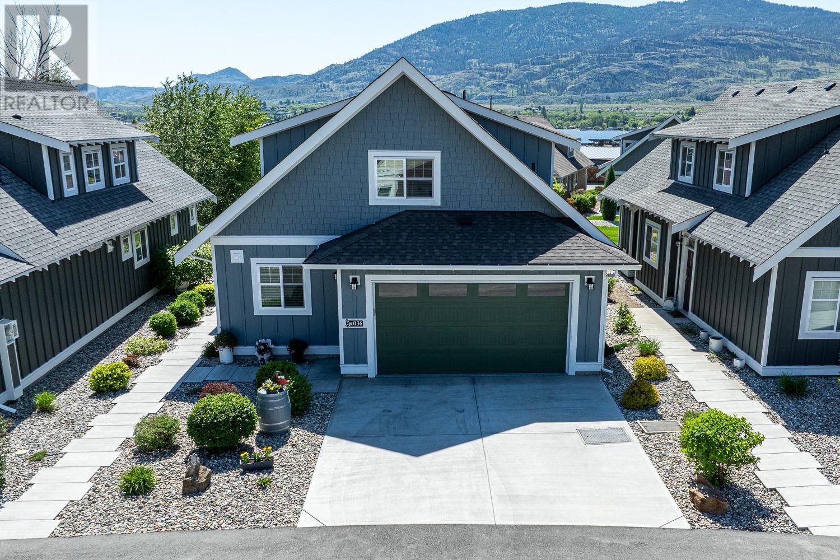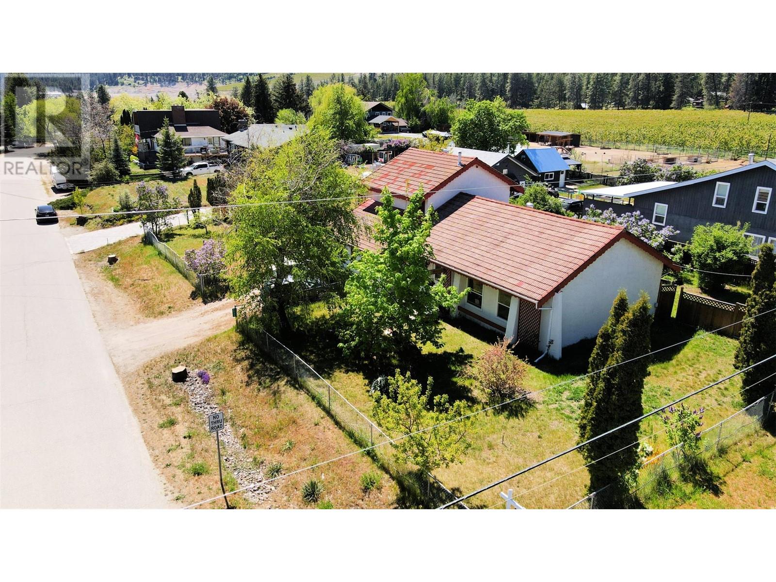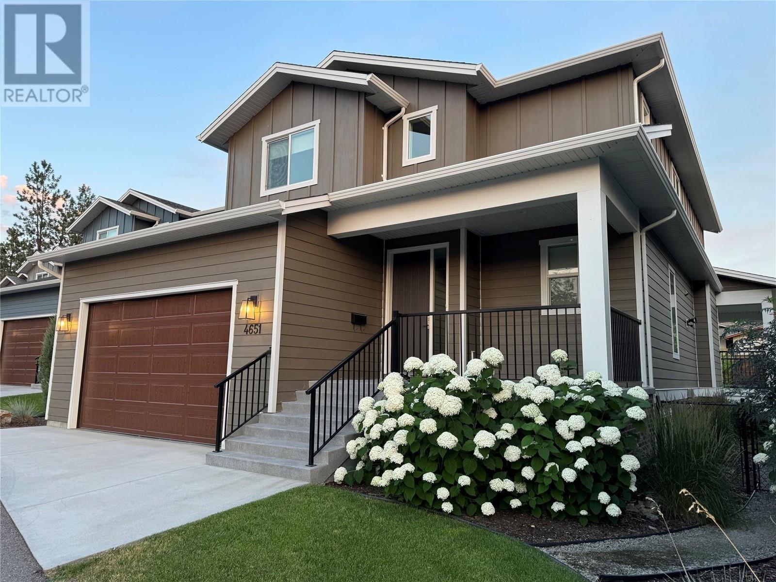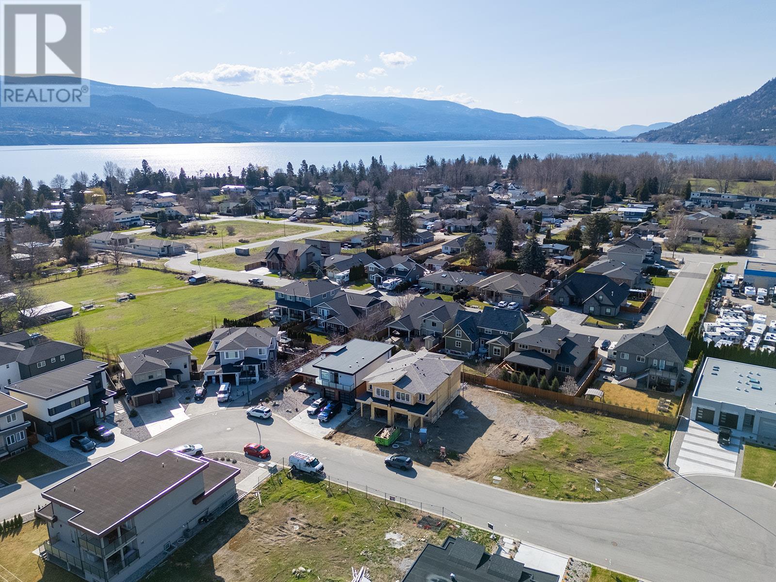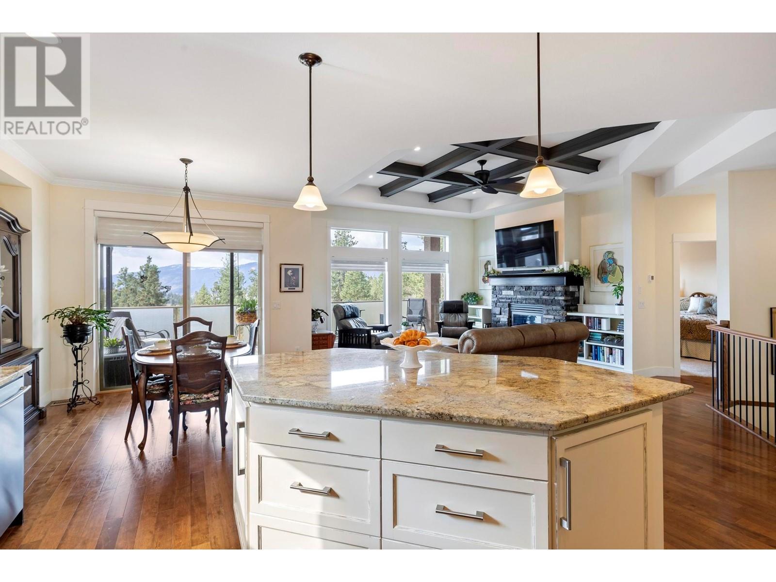5702 Jackpine Lane
Osoyoos, British Columbia
Flooded with natural light, this lovely updated 3-bedroom, 2-bath home offers a warm and inviting living space with large windows in the main living area and kitchen. Recent updates include a stylish new kitchen with newer appliances, modern flooring, and refreshed bathrooms—making it move-in ready for first-time buyers, retirees, or anyone seeking a peaceful retreat. Located in a prime spot near a park and the lake, this property is fully fenced and features a spacious backyard with fruit trees, a large deck perfect for entertaining or relaxing, and a tranquil atmosphere. Bonus: convenient lane access with secured parking for your RV or extra vehicles. There is a well on the property that can be used for irrigation. Measurements should be verified by buyers if important. (id:23267)
1775 Chapman Place Unit# 303
Kelowna, British Columbia
Welcome to Central Green Two, a stylish and modern 2-bedroom, 2-bathroom loft condo just steps from downtown Kelowna, located on the quiet side. This bright and airy home boasts soaring windows, quartz countertops, stainless steel appliances, two unit door access (on 3rd and 4th floor) and full-size laundry. Enjoy the perfect blend of urban convenience and park-side tranquility, with Rowcliffe Park right next door, kid's playground, community garden, dog park, and schools, lake, shops, and restaurants just a short walk or bike ride away. Pet and rental friendly, this unit is ideal for first-time buyers, downsizers, or investors. One secure underground parking included. Vacant and ready for quick possession. Virtual tour is from 2022 for layout reference only. (id:23267)
1795 Country Club Drive Unit# 129
Kelowna, British Columbia
Welcome to this beautifully maintained 2-storey Tuscan-inspired townhome at Bella Sera, perfectly situated next to the Quail Ridge Championship Golf Course. This bright and inviting end unit features fresh, neutral decor throughout, creating a move-in-ready space you'll love coming home to. Enjoy resort-style amenities including an outdoor pool, hot tub, and fitness room, all just steps from your door. Recent updates include a new furnace and hot water tank (2025) for peace of mind, together with new lower-level carpeting. Also, repainted the Walls and trim, Ecobee remote thermostat and updated tile backsplashes. Located just 5 minutes to shops, cafes, pharmacy, restaurants, and UBCO – this home offers the ideal blend of lifestyle and convenience. Whether you're an avid golfer, a student family, or someone seeking low-maintenance luxury, this home delivers. Square Footage is taken from BC Assessment. Note basic cable and internet are included within the strata fee. (id:23267)
11537 Okanagan Centre Road W
Lake Country, British Columbia
Steps from Lake Okanagan, this custom-built masterpiece blends luxury and lifestyle in one of the most sought-after waterfront-adjacent locations. Immaculate and filled with light, the home showcases an open suspended staircase with a mirrored backdrop and a private elevator that makes every level easily accessible. The kitchen is a chef’s dream with exquisite granite counters, high-end appliances, and a walk-in pantry that keeps everything tucked neatly out of sight. Enjoy panoramic lake views from nearly every room, with decks and patios on each level inviting you to unwind, entertain, or simply soak up the stunning scenery. The primary suite is a true retreat featuring a massive walk-in closet with secondary laundry and a spa-like ensuite. With four bedrooms and three full baths, there’s space and style for everyone. The lower level is an entertainer’s haven with a sleek bar, a spacious family room, and walk-out access to an outdoor shower; perfect after enjoying the swimming, paddle boarding or boating at the beach just steps away. A private buoy awaits to tie up your boat, and you're mere steps from the serene lakeside linear park that winds along Okanagan Centre’s beautiful shoreline. Whether you're hosting guests or relaxing in peace, this home offers a rare blend of thoughtful design and unmatched Okanagan beauty. Walk to the coffee shop, museum and play ground, The boat launch is just minutes away - and shopping is a short drive for all your needs. Okanagan Life! (id:23267)
4897 Warbler Court Lot# Lot 25
Kelowna, British Columbia
OPEN HOUSE: Saturday May 10, 1-4 pm. Welcome to 4897 Warbler Court – A Spacious Retreat in Kelowna’s Upper Mission. Tucked away on a quiet cul-de-sac in one of Kelowna’s most desirable neighbourhoods, this thoughtfully designed 5-bedroom, 4-bathroom home offers over 3,400 sq. ft. of beautifully appointed living space—ideal for families, entertainers, or those seeking a serene lifestyle close to nature and amenities. Main floor features an airy, light-filled living room with built in fire place, formal dining area, and oversized kitchen with a generous island, perfect for family gatherings. The main-level bedroom, laundry room, and half a bathroom add everyday convenience. Upstairs, the spacious primary suite boasts a walk-in closet and ensuite, while two additional bedrooms and a full bath provide comfort and versatility. A cozy mezzanine-level family/media room adds another layer of relaxed living or can easily be converted into an office. On the lower level, a large recreation room, stylish bar, fifth bedroom, and full bath offer flexibility—whether for guests, teens, or future suite potential. Outside, enjoy tiered garden spaces, a private backyard, and easy access to scenic walking trails. Located near top-rated schools and a growing commercial centre, this home offers the perfect blend of peaceful living and urban convenience. Experience elevated Okanagan living in this beautifully crafted Upper Mission home. Contact me today to book your private tour! (id:23267)
2070 Boucherie Road Unit# 312
West Kelowna, British Columbia
***Open House May 10th 1-3*** Welcome to Tuscany Villas, where comfort, tranquility, and luxury converge to create the ideal home. This stunning third-floor suite boasts two master bedrooms, each with its own private deck that is located at the serene back of the building, ensuring a peaceful living experience in your elegant condo. Experience the Okanagan lifestyle with amenities such as a saltwater pool, whirlpool, and numerous social events organized by the community's active social committee. Located just steps from the lakeshore, boardwalk, parks, and close to golf courses, renowned wineries, and all the amenities and activities the Westside has to offer, Tuscany Villas offers an unbeatable location. Tuscany Villas is built with concrete and steel, ensuring superior soundproofing for a quiet and serene environment. Your monthly strata fee conveniently includes heating and cooling. This pet-friendly community welcomes residents of all ages. Additionally, there is no Property Transfer Tax or Speculation Tax, making this an even more attractive opportunity. This exceptional property is sure to go quickly. Ready to claim your piece of paradise in the Okanagan? Contact me or your realtor today to arrange a private viewing. All measurements approximate, verify if deemed important. (id:23267)
2450 Radio Tower Road Unit# 36 Lot# 39 - 220
Oliver, British Columbia
Welcome to this impeccably maintained, owner-occupied 3-bedroom, 3-bathroom home in the highly sought-after community of The Cottages on the Lake, located in South Okanagan’s beautiful Wine Country. With $40K in upgrades during the build and over $20K in recent updates, this home is truly one of a kind. As you enter the main living area, you'll notice the open-concept design, crown moulding, electric fireplace, and an island kitchen featuring quartz countertops and an oversized walk-in pantry. The primary bedroom includes added insulation for soundproofing, a walk-in closet, and a stunning 5-piece ensuite. A spacious mudroom and powder room are also located on the main floor. If you're a sunseeker, unwind in the fully enclosed, insulated sunroom or step out onto the oversized patio—finished with a cool polyurethane coating and equipped with an automatic awning for shade. Upstairs, you’ll find two additional bedrooms, a large family room, a 4-piece bathroom, and plenty of storage space. Extras: GOLF CART INCLUDED, polyurethane finishing in heated Garage with sink, surge protector, water softener, Pacific Ecotech High-grade insulation & solar fan & so much more! This community is a lakeside retreat surrounded by mountain views and packed with resort-style amenities—500 feet of private sandy beach, boat slips, walking trails, a playground, off-leash dog park, and a world-class clubhouse with pools, a hot tub, gym, & event space. NO GST, PROPERTY TRANSFER TAX OR VACANT HOMES TAX (id:23267)
937 Royal Troon Lane
Kelowna, British Columbia
GST PAID! Welcome to ultimate luxury living in this spectacular 8-bed, 5-bath estate with POOL sized lot. Boasting breathtaking views, this home is a masterpiece of design, offering an unparalleled living experience. Upon entering, you're welcomed by an abundance of natural light through skylights and expansive windows. The gourmet kitchen is a culinary dream, featuring a 60-inch fridge, custom two toned cabinets, Van Gogh Veined granite countertops with waterfall edge and a butler's kitchen. Triple-car heated garage ensures convenience and comfort year-round, while the roughed-in EV charger reflects a commitment to modern living. The outdoor space is a haven for relaxation and entertainment, with a huge 18X18 deck and the backyard thoughtfully spaced for a future pool and a hot tub hookup as well as natural gas BBQ hookup. Beautiful theatre room and bar complete with high-end surround sound. Custom lighting, true high end finishes, modern fireplaces, Feature walls and granite throughout bathrooms, custom built ins, and highend flooring are just some of the many features in this home. The lower level of the home offers versatility with the potential for an additional in-law suite, featuring another separate entrance way. There is a spacious 2 bedroom LEGAL suite downstairs with completely separate entrance and parking allowing for the perfect mortgage helper with complete privacy. 1 bedroom 1 bathroom Separate in-law suite also available. (id:23267)
6422 Mack Road
Peachland, British Columbia
Nestled on a corner lot in a family-friendly neighborhood, this beautiful Spanish style home offers a perfect blend of comfort and style. The large, fully fenced property is ideal for families with children and pets, and provides space to park your recreational vehicles. The spacious patio and private backyard invite relaxation. Mature landscaping, including fruit trees and grapevines, provide natural shade and privacy. Inside, the fully renovated interior boasts high-quality finishes, such as European ceramic tile floors and solid oak planks. The 3 downstairs bedrooms and kitchen feature new windows, while the updated bathroom includes a walk-in shower. The open concept kitchen features elegant Italian granite countertops. It opens into a light filled living room with a cozy gas fireplace. An additional large family/TV room adds versatility to the homes living spaces. Upstairs, the master bedroom includes a tiled ensuite with a bathtub and in-floor heating. Additional highlights include a new septic field, a new hot water heater, a large laundry room with natural light, 2 outdoor storage buildings, and just a 5 minute walk to the nearest bus stop. This property offers the perfect combination of modern updates, charming style, and space to grow. (id:23267)
4651 Raymer Road
Kelowna, British Columbia
Location, Location, Location! – Situated in the prestigious Lower Mission area, this luxury home offers a seamless blend of convenience and sophistication, perfect for those seeking an uncompromised lifestyle wanting to enjoy the benefits of landscape/ snow removal maintenance being taken care of for you! This spacious home offers vaulted ceilings throughout from the garage for storage to the gathering great room anchored by a luxury island kitchen with premium appliances! The open plan design features a covered deck, ideal for seamless indoor-outdoor entertaining while the vaulted ceilings enhance the sense of space and light throughout the home. Three spacious bedrooms are located on the upper floor, while the basement features a rec room and two additional bedrooms providing ample space for family and guests. This lightly lived-in home features a new home warranty, offering peace of mind and protection for your investment coupled with high-end finishings, quality craftsmanship, and attention to detail throughout. Walking distance to schools, beaches, and restaurants- you’ll enjoy the convenience of having everything you need close by. This home embodies spacious and luxury living in the highly sought-after Lower Mission area. This self-run freehold strata complex offers a unique opportunity to move in and enjoy the benefits of owning a larger home without the shackles of you having to do the weekly upkeep to the gardens! A must see! (id:23267)
1711 Treffry Place Unit# Proposed Unit B Lot# 4
Summerland, British Columbia
Phenomenal Opportunity! This brand-new 3-bedroom duplex in the desirable Trout Creek area of Summerland, BC, offers the perfect blend of modern living and convenience. Ideal for new homeowners or downsizers, this low-maintenance home features a spacious layout, high-quality finishes, and a single-car garage that's roughed in for EV charging. This ENERGY-EFFICIENT STEP 4 home features including an electric furnace, electric hot water heater, and heat pump/AC unit, this home is designed for comfort and sustainability. Enjoy the beauty of quartz countertops, vinyl plank flooring, and a custom tile shower in the ensuite, while the full soundproofing with Sonopan sound boards on each side between units ensures peace and privacy. Located just a 10-minute walk to the beach and a 5-minute walk to Trout Creek Public Elementary School, this home is ideally positioned for easy access to Summerland’s parks, trails, and outdoor activities. With Penticton just a short 10-minute drive away and 9 wineries within a 7-minute drive, there’s always something to explore. The private, fully landscaped and fenced backyard, with drip irrigation, is perfect for relaxing or entertaining. Additional highlights include a 4-foot crawl space for storage, central vac rough-in, and freehold strata with no condo fees. Don’t miss out on this incredible opportunity—schedule a showing today! (Right side of duplex) price + gst (id:23267)
12862 Apex Drive
Lake Country, British Columbia
Welcome to 12862 Apex Drive located in a peaceful community just minutes from Wood and Kalamalka Lake! This gorgeous mountain view home has been beautifully finished with hardwood flooring, tiled bathrooms, 11 foot ceilings and a stone surround gas fireplace in the living room. Large windows fill the open concept floor plan with natural light, and bring the mountain views enjoyed on the covered deck inside. The Island kitchen features stone countertops with dine up bar, and a large walk-in pantry. Designed for convenience with main floor laundry and a powder room for guests. This home boasts 4 spacious bedrooms, as well as a den at the front of the house. The primary suite includes a walk-in closet and 5-piece spa like ensuite with deep soaker tub, glass & tile shower + dual sink vanity. Downstairs, entertaining is a breeze in the open concept rec room - complete with wet bar + beverage fridge, a 3-sided fireplace and another full 4-piece bathroom, the sellers are even happy to leave the pool table for you! Designed with plenty of built-in storage, a central vacuum, and a water filtration system. The property also features a spacious double garage and absolutely beautiful landscaping. (id:23267)

