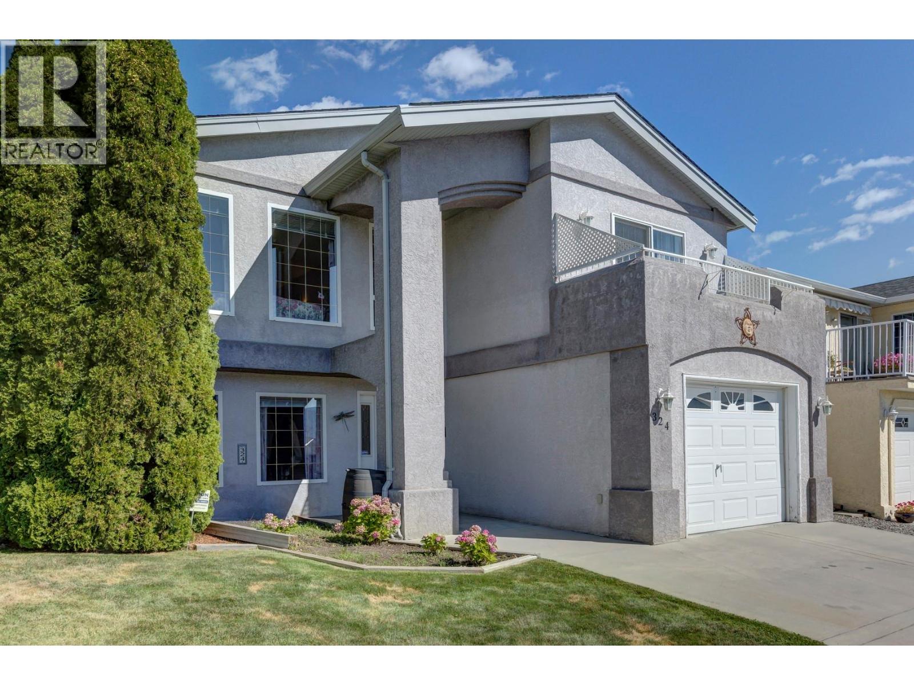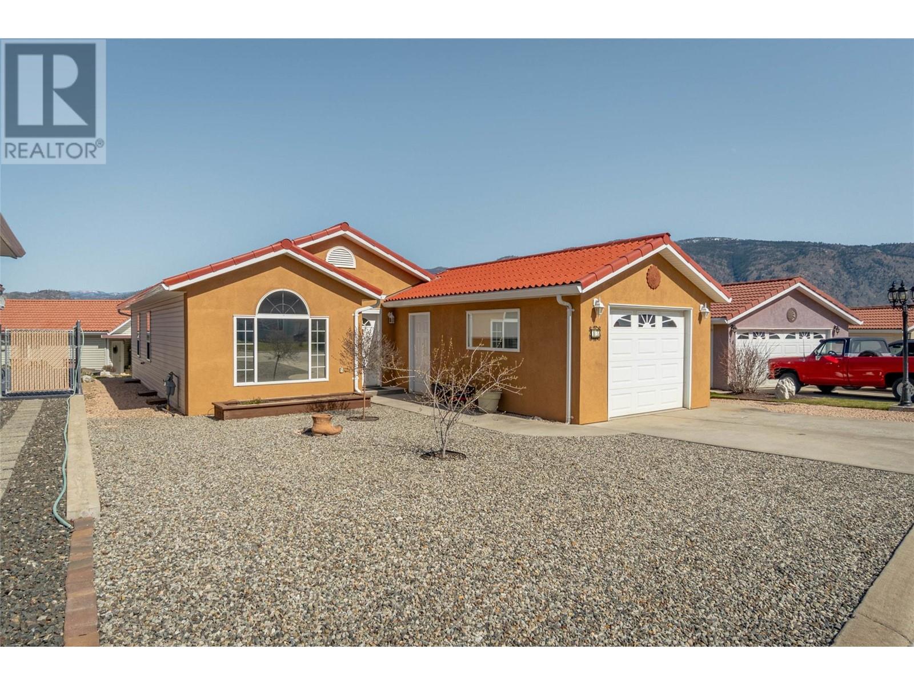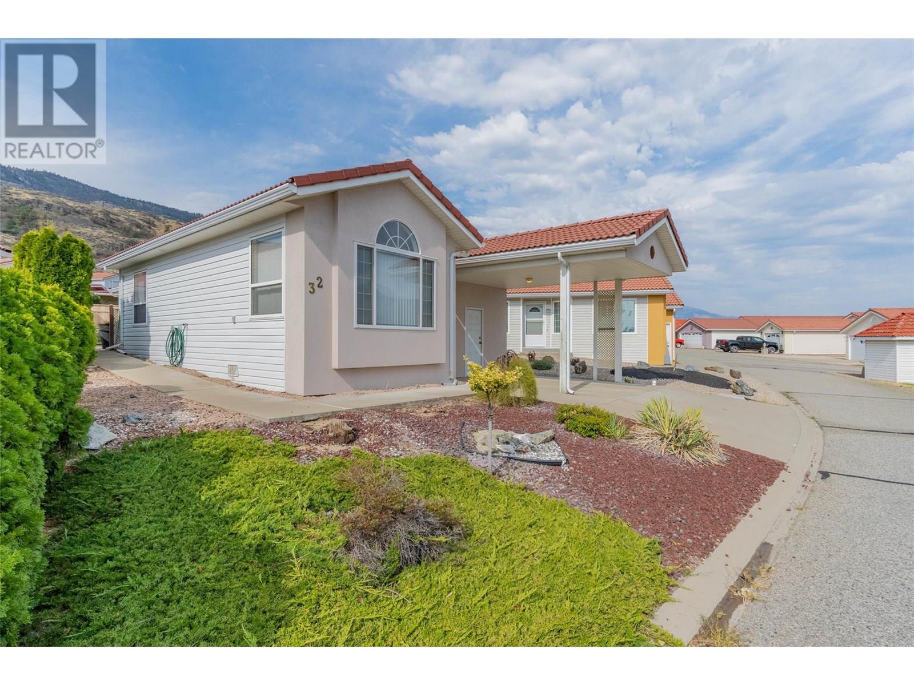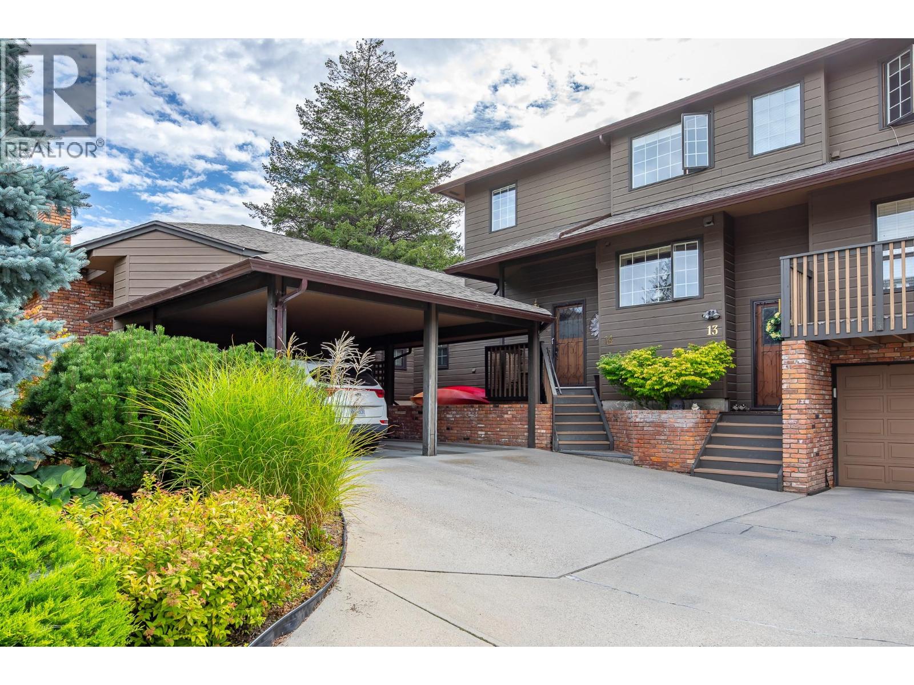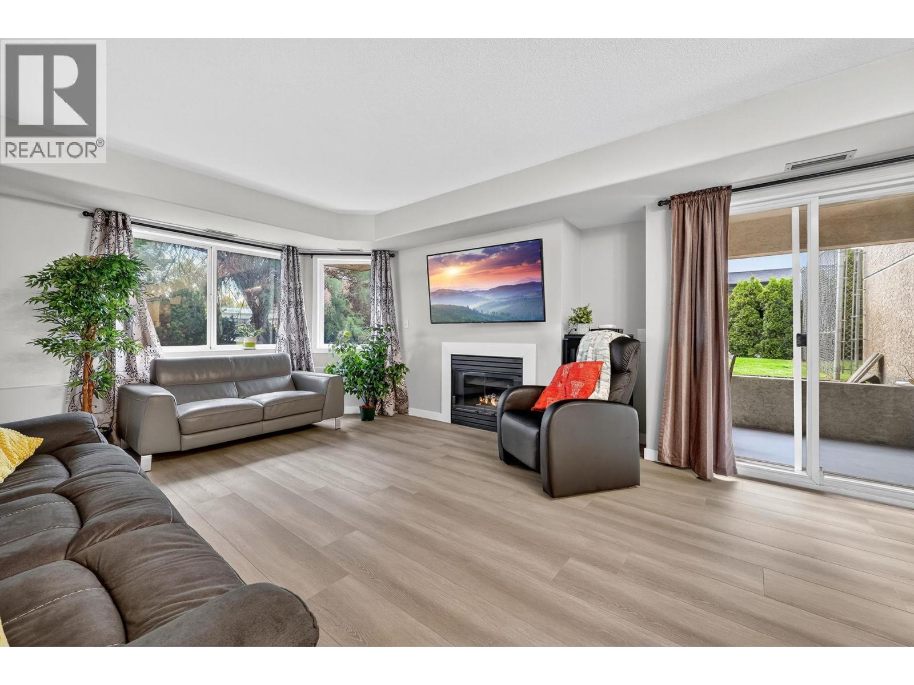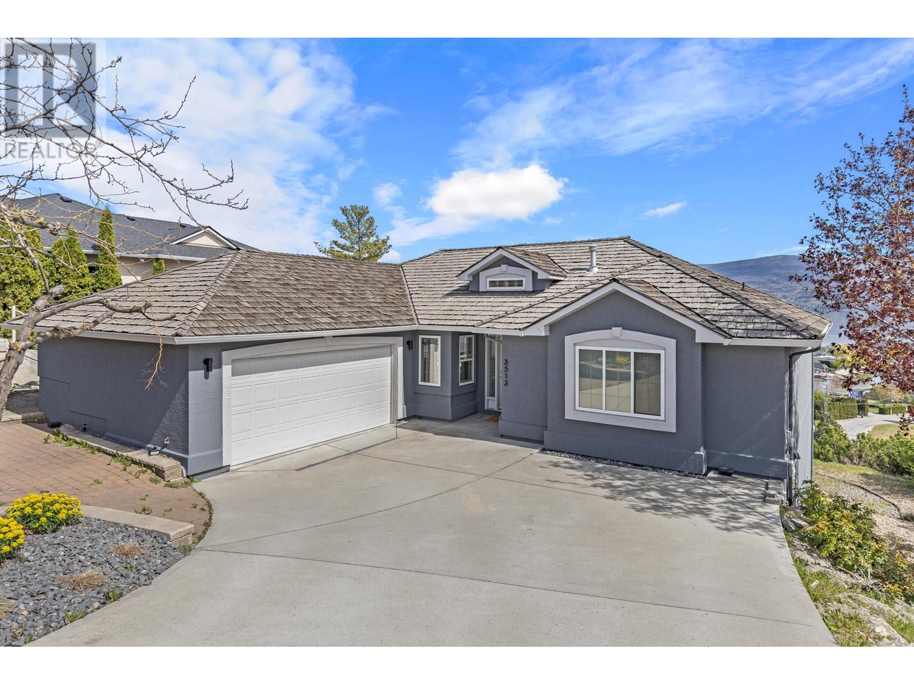324 Village Lane
West Kelowna, British Columbia
Welcome to Bayview, a sought-after West Kelowna community known for its central location and family-friendly atmosphere. This spacious 3-bedroom, 3-bathroom detached home offers nearly 2,000 sq. ft. of comfortable living with beautiful lake and mountain views. The main level features a bright living room with vaulted ceilings, an open dining area, and a well-designed kitchen. The primary bedroom includes a walk-in closet and 3-piece ensuite, with a second bedroom and full bath completing the main floor. Downstairs, you’ll find a large family room, third bedroom, full bath, and laundry—perfect for teens, guests, or a home office setup. Enjoy the Okanagan lifestyle from your front and back decks, ideal for morning coffee or evening sunsets. Yard is fenced with irrigation for easy maintenance. Quick possession available. Additional highlights include new HVAC -central AC, and furnace (1 year old), attached single garage plus two additional parking spaces, and a low-maintenance yard. Bayview is pet- and rental-friendly with low strata fees, just minutes to schools, shopping, golf, and West Kelowna’s waterfront. This is a fantastic opportunity for first-time buyers, families, or investors seeking excellent value in a desirable location. (id:23267)
1337 Bentien Road
Kelowna, British Columbia
Beautifully cared-for single-family home in sought-after Toovey Heights, thoughtfully updated for comfort and style. The modernized kitchen boasts quartz countertops and stainless steel appliances, while the living room features arch-topped windows facing the lake, creating an intimate and inviting vibe. Step out onto the west-facing deck and enjoy panoramic lake views, perfect for relaxing or entertaining. The private yard, surrounded by cedar trees for added privacy, is a gardener’s dream with peach, Honeycrisp apple, and apricot trees, along with a raspberry bush, strawberry patch, and walnut trees. On warm Okanagan days, cool off in your swimming pool and soak up the sunshine. Inside, the ensuite bathroom offers spa-like relaxation with travertine tile and a jetted tub. A fully legal suite provides mortgage-helper potential or multi-generational living, making this home both beautiful and practical. Nestled in Toovey Heights, a true Kelowna hidden gem with no thru-traffic, you’ll love the peaceful setting while staying close to everything. Black Mountain Golf Club is just minutes away, Big White Ski Resort is only 40 minutes from your doorstep, and Kelowna International Airport is a short 12-minute drive, offering unmatched convenience. With stunning lake views, updated interiors, income potential, and a lush private yard, this Toovey Heights property is ready to welcome its next owners. (id:23267)
1550 Dickson Avenue Unit# 110
Kelowna, British Columbia
Located in the heart of the Capri-Landmark district, this bright and modern condo is the perfect blend of indoor-outdoor living in an urban environment. A substantial patio makes up nearly a third of the total living area—offering considerable outdoor entertaining space while still managing to feel private and secluded. Perfect for pets, this patio would also be well-suited to lay down some artificial turf with a fire hydrant for your dog. Inside, brand new stainless steel kitchen appliances offer peace of mind with an upscale look, and fresh paint gives the condo a clean and open feel. The master suite features a large soaker tub and a walk-in closet with custom built-ins. A second bedroom and bathroom complete the interior. In combination with the generous patio, the long entry hallway makes this property feel much like a house or townhouse, but with all of the security and convenience that only a condo can offer. Hallways along both internal walls and a parkade below mean that you are only sharing your walls/ceilings/floors with a single neighbour. An exit door right beside your unit also gives you quick access to the adjacent visitor parking and everything that the neighbourhood has to offer—weekly Farmer’s Markets, Landmark District Market, Landmark Towers, CATO, Parkinson Rec Centre & Park, Apple Bowl Stadium, Capri Mall, Spall Plaza, public transit, and much more. (id:23267)
3638 Mission Springs Drive Unit# 503
Kelowna, British Columbia
*** OPEN HOUSE SUNDAY 24TH AUGUST 1-3PM*** Welcome to this TOP FLOOR, immaculate 2 bed, 1 bath condo at Green Square in the heart of Lower Mission. Well built by Troika Developments in 2019, this lightly used condo will suit any first time buyer, professionals or investors. The kitchen has a large island with quartz counters, upgraded Maytag matching stainless steel appliances and soft closed cabinetry. Enjoy those evenings on the covered deck with natural gas hook-up for a BBQ, glass railings and fantastic views of the mountains in the background. Both bedrooms have large closets and sliding barn doors creating that modern open plan feel or privacy when needed. The second bedroom can be used as a den or bedroom. Other amenities in this development include a children's playground, community garden area, gym, communal roof top patio with BBQ area and dog wash Station. This really has it all and the home gives you that brand new feeling WITHOUT the GST. The location is excellent, being close to Schools, Parks and only a 20 minute walk to the Beach! Call your Realtor now for a private showing. (id:23267)
3897 Gallaghers Grange
Kelowna, British Columbia
Live on the Green. Entertain in Style. Relax in Luxury. Welcome to the pinnacle of golf course living—this redesigned 4-bedroom estate is a sophisticated blend of design, technology, and comfort, set directly on the fairway with private backyard access to the green. This rancher-style home offers main-floor living with a walk-out basement built for entertaining. The carefully curated layout includes: 3 full bathrooms & 2 half baths, stylish home office, golf cart room with direct course access, indoor hot tub room, and a craft/hobby studio. The over 400sqft primary suite has been completely reimagined into a true sanctuary, including a spa-inspired luxurious ensuite with marble and brushed gold finishes, oversized rainfall shower with body jets, freestanding tub, elegant lighting, and a serene, modern design. All accessed through your double-entry walk-through closet. Everything in this home has been custom-designed for elevated living, combining lifestyle, leisure, and modern convenience—all in an unbeatable golf course setting. Sit on your full length deck, watching the PGA across 3 fairways and enjoying the views of Layer cake mountain and the abundance of nature. Seller will be paying one year of strata fees for the buyer! (id:23267)
9400 115th Street Unit# 13
Osoyoos, British Columbia
Well-Maintained Rancher at Casitas del Sol gated community in Osoyoos. This 2-bedroom rancher with attached garage, offers comfortable living in a 55+ neighborhood. Thoughtfully laid out, the home features a bright kitchen with skylight, a handy pantry, and sliding doors leading to a spacious, private deck—perfect for entertaining or enjoying peaceful mornings. A separate dining room with French doors adds flexibility and could easily serve as a home office or cozy den. Enjoy peace of mind with a host of recent updates which include all kitchen appliances plus washer & dryer replaced in 2024. New furnace, central A/C and blinds replaced in 2023 and hot water tank in 2018. Community clubhouse for residents, and you're just minutes from Osoyoos Lake, shopping, golf, and local wineries—making this an ideal spot for relaxed, resort-style living. Drip irrigation system in front planter for easy-care. A small dog or cat is welcome. Whether you're looking to downsize, retire, or simply enjoy a low-maintenance lifestyle, this home offers unbeatable value in a great location. (id:23267)
9400 115 Street Unit# 32
Osoyoos, British Columbia
Discover the charm of Casitas del Sol, a 55+ gated community in sunny Osoyoos. This beautifully refreshed one-level home offers new flooring throughout, a freshly painted interior and exterior, and an updated ensuite that adds a touch of luxury to your daily routine. The open-concept layout features a bright and welcoming living room with stunning mountain views, and a functional kitchen/dining area. The primary suite has a walk-in closet and private pc ensuite bathroom, while the second bedroom and den offer flexibility for hobbies, guests, or additional storage. A second full 4-piece bath adds to the convenience. Enjoy indoor-outdoor living with sliding doors leading to a private patio and a freshly xeriscaped, low maintenance backyard. perfect for morning coffee or afternoon sunshine. There is a covered carport plus guest parking nearby and clubhouse amenities for socializing and community events. There is a cost-effective strata fee of just $120 per month and it's pet-friendly (1 small pet allowed). Prime location just minutes to Osoyoos Lake, shopping, golf, and world-class wineries. Quick possession possible! Book your showing today! (id:23267)
144 Sumac Ridge Drive Unit# 14
Summerland, British Columbia
A Must-See in Fairway Five! This beautifully maintained unit is located in the sought-after Fairway Five complex, right on the golf course. Featuring 2 spacious bedrooms plus a den and 3 bathrooms, including a large ensuite with a relaxing jetted tub. The primary bedroom offers a generous walk-in closet and a panoramic lake view. Enjoy a private patio, covered parking, and a host of other desirable features. Strata fees include heat, hot water, building insurance, and snow removal for worry-free living. One house cat permitted. No short-term rentals allowed. No age restrictions. (id:23267)
734 Francis Avenue
Kelowna, British Columbia
EXCELLENT SOUTH KELOWNA STREET AND A ONE OWNER HOME WITH DEVELOPMENT POTENTIAL - OR A SOLID HOME READY FOR YOUR UPDATES. This is a rare find in South Kelowna due to having only one careful owner and the large size of this 0.23 Acre corner lot with double lane access. This large and well cared for family home is solid / well built and is certainly worth updating. Or... DEVELOPMENT ALERT as this prime building lot could be fully developed or partially developed. A new owner may renovate the home and/or possibly build a carriage house or a suite. The home has 5 bedrooms, 3 bathrooms, two kitchens, a large shop, garage, sunroom and a massive open deck. This home is in a great central location close to parks, SOPA, Schools, Restaurants, Cafes, Parks, Shopping, City Transit & Kelowna General Hospital. The property is priced below the 2025 Tax Assessed Value. Please come and see this home today. (id:23267)
1682 Vineyard Drive
West Kelowna, British Columbia
5 bedroom, 3 full bathroom home located in prestigious Mission Hill neighbourhood. Stainless steel appliances, open concept, vaulted ceilings, hardwood, tile, AC, covered deck and more. Enjoy your pool and hot tub. Amenities close by. Short drive to shop or visit Okanagan Lake. Make the call to your agent today! (id:23267)
3115 De Montreuil Court Unit# 105
Kelowna, British Columbia
Situated in South Mission, this 2-bedroom, 2-bath condo at The Mews offers 1,096 sq ft of open living space with two private patios. Located close to UBCO South Campus and Pandosy Village, it’s steps from Okanagan Lake, beaches, and waterfront paths, while also being just a short ride to downtown Kelowna’s dining, coffee shops, and boutique shopping. The unit features a brand-new modern kitchen with quartz countertops and stainless-steel appliances, a primary bedroom with a walk-in closet and en-suite, in-unit laundry, secure entry, and bike storage, plus a secured parking stall. Rentals and pets are permitted. Strata fees cover hot water and gas. Recent updates include brand-new quartz countertops, backsplash, paint, refrigerator, range, microwave, dishwasher, and flooring, very tastefully done and 100% move in ready!! Schedule a private showing by contacting your Realtor today! All information is intended to be accurate at posting time and is subject to change. Please verify details with listing agent. (id:23267)
3513 Empire Place
West Kelowna, British Columbia
Welcome to this stunning home nestled in Lakeview Heights. Located on a quiet cul-de-sac in a beautiful neighborhood overlooking Green Bay and surrounded by the West Kelowna Wine Trail. Featuring 5 bedrooms (2 on the main level and 3 on the lower level) and 3 full bathrooms, this home is thoughtfully designed for both comfort and functionality. The main floor boasts vaulted ceilings, an open-concept living area, and a formal dining space ideal for entertaining. The spacious primary suite offers panoramic views and direct access to the oversized balcony — the perfect place to enjoy your morning coffee. Downstairs, you'll find three additional bedrooms, a full bathroom, and a large rec area with potential for a wet bar or entertainment zone, making it ideal for hosting guests or creating a private family retreat. (id:23267)

