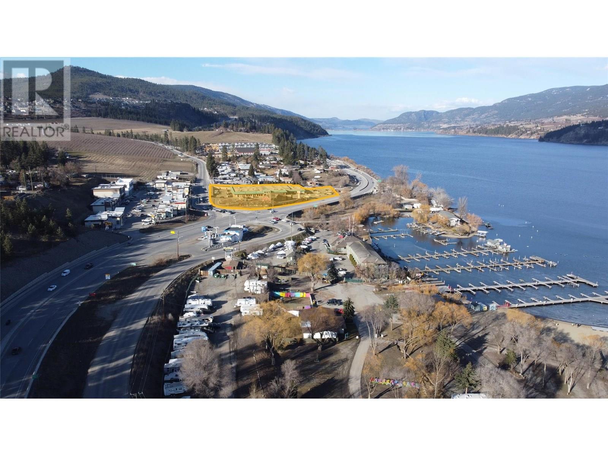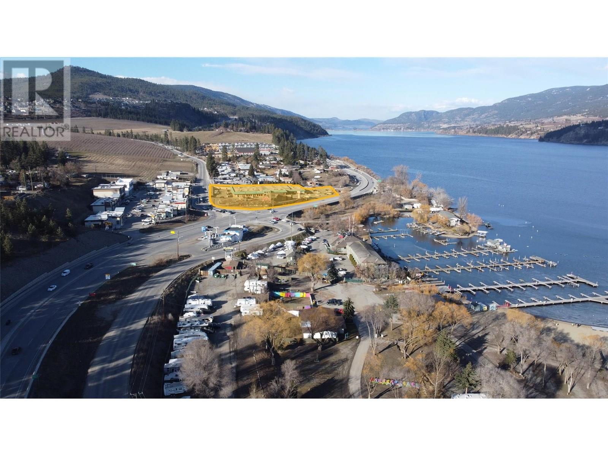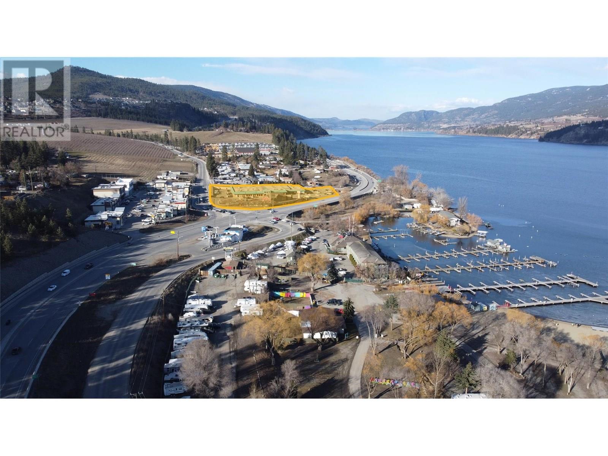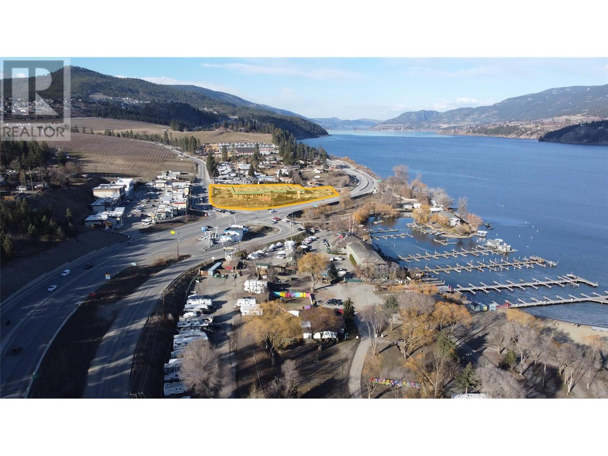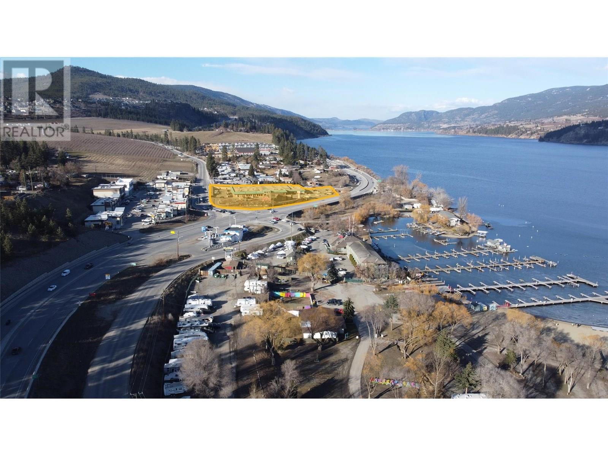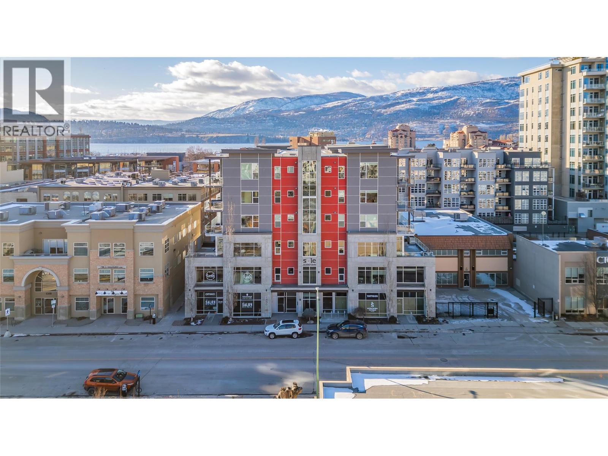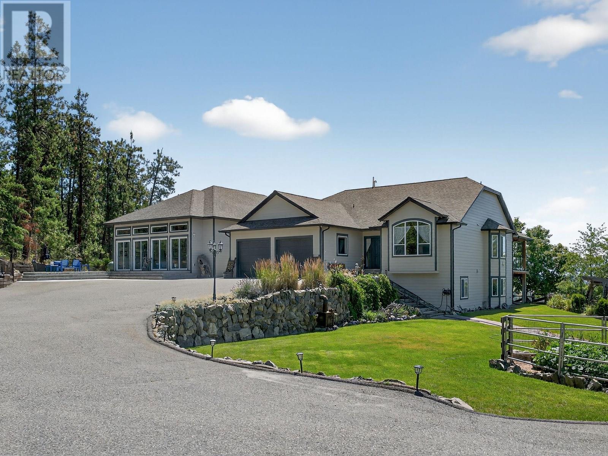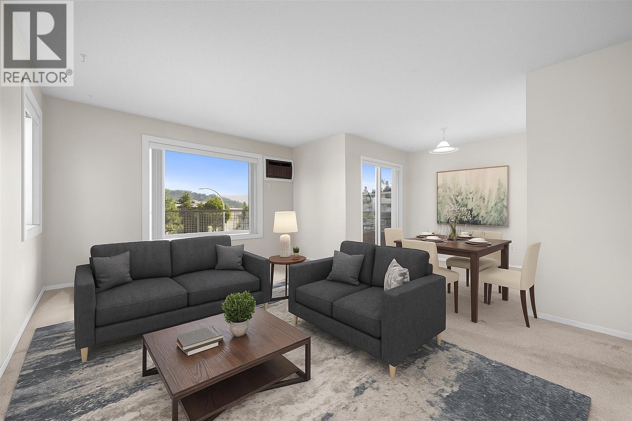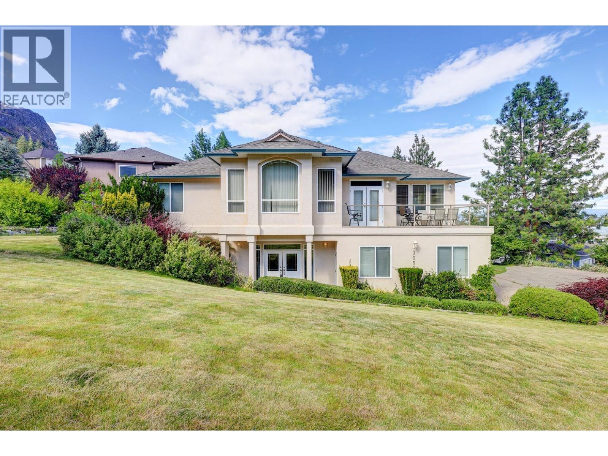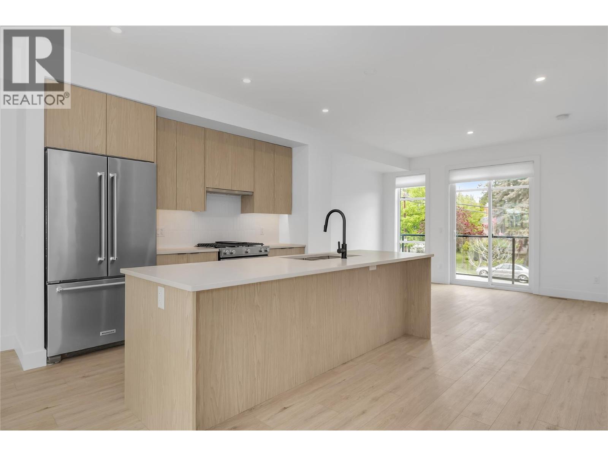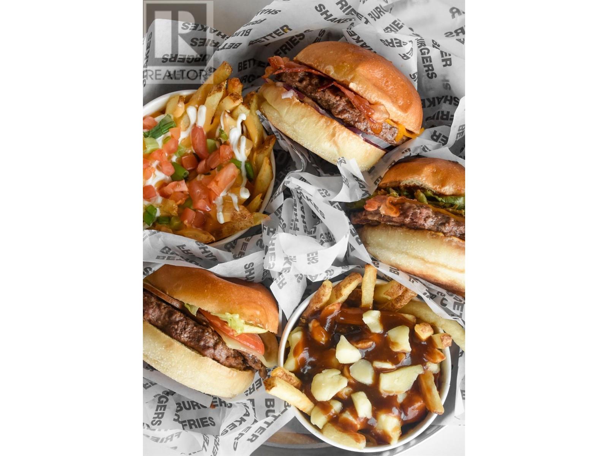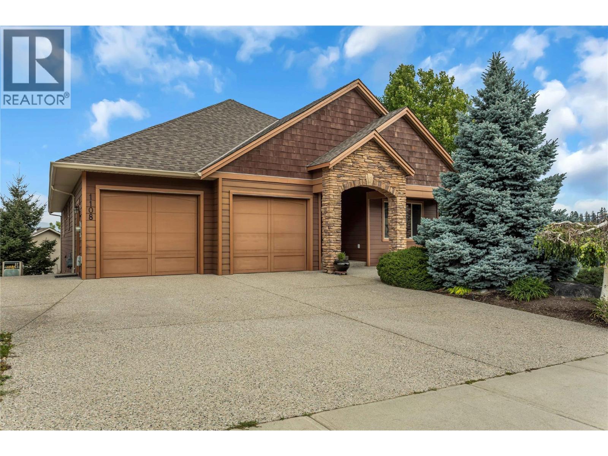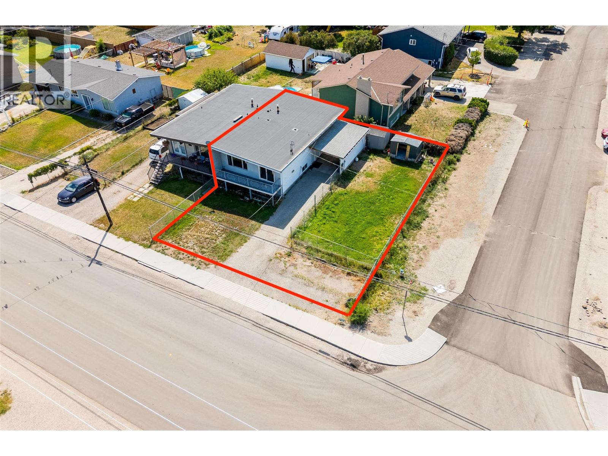11852 Highway 97 Unit# 19
Lake Country, British Columbia
701 sf unit at Lakewood Mall suitable for restaurant/QSR, medical, retail, and office tenants. This interior mall unit has two common entrances from high-traffic and high-expsoure sides of the mall. Lakewood Mall is located just off off Highway 97 at the north end of Lake Country between Kelowna and Vernon and is home to popular tenants including Tim Horton’s, Dollarama, Grillers Meats and more, including new and exciting tenants to open for business in 2026. Spaces ranging from 672 up to 2,516 square feet available for possession in early-2026 . Ample onsite parking, new pylon signage, and high exposure building signage opportunities are available. A completely new mall exterior and new/reconfigured retail spaces are coming soon to Lakewood Mall and now being leased. Other significant building and site upgrades resulting in a fully refurbished shopping centre with construction underway. Lakewood Mall re-imagined! (id:23267)
11852 Highway 97 Unit# 18 & 19
Lake Country, British Columbia
Opportunity to combine two new units for a total of 1,821 sf at Lakewood Mall suitable for restaurant/QSR, medical, retail, and office tenants. These interior mall units have two common entrances from high-traffic and high-exposure sides of the mall. Lakewood Mall is located just off off Highway 97 at the north end of Lake Country between Kelowna and Vernon and is home to popular tenants including Tim Horton’s, Dollarama, Grillers Meats and more, including new and exciting tenants to open for business in 2026. Spaces ranging from 672 up to 2,516 square feet available for possession in early-2026 . Ample onsite parking, new pylon signage, and high exposure building signage opportunities are available. A completely new mall exterior and new/reconfigured retail spaces are coming soon to Lakewood Mall and now being leased. Other significant building and site upgrades resulting in a fully refurbished shopping centre with construction underway. Lakewood Mall re-imagined! (id:23267)
11852 Highway 97 Unit# 18
Lake Country, British Columbia
1,120 sf unit at Lakewood Mall suitable for restaurant/QSR, medical, retail, and office tenants. This interior mall unit has two common entrances from high-traffic and high-exposure sides of the mall. Lakewood Mall is located just off off Highway 97 at the north end of Lake Country between Kelowna and Vernon and is home to popular tenants including Tim Horton’s, Dollarama, Grillers Meats and more, including new and exciting tenants to open for business in 2026. Spaces ranging from 672 up to 2,516 square feet available for possession in early-2026 . Ample onsite parking, new pylon signage, and high exposure building signage opportunities are available. A completely new mall exterior and new/reconfigured retail spaces are coming soon to Lakewood Mall and now being leased. Other significant building and site upgrades resulting in a fully refurbished shopping centre with construction underway. Lakewood Mall re-imagined! (id:23267)
11852 Highway 97 Unit# 15 & 16
Lake Country, British Columbia
Opportunity to combine two units for a total of 1,344 sf at Lakewood Mall suitable for restaurant/QSR, medical, retail, and office tenants. Potential to combine a third unit as well for a total of 2,016 sf. These interior mall units have two common entrances from high-traffic and high-exposure sides of the mall. Lakewood Mall is located just off off Highway 97 at the north end of Lake Country between Kelowna and Vernon and is home to popular tenants including Tim Horton’s, Dollarama, Grillers Meats and more, including new and exciting tenants to open for business in 2026. Spaces ranging from 672 up to 2,516 square feet available for possession in early-2026 . Ample onsite parking, new pylon signage, and high exposure building signage opportunities are available. A completely new mall exterior and new/reconfigured retail spaces are coming soon to Lakewood Mall and now being leased. Other significant building and site upgrades resulting in a fully refurbished shopping centre with construction underway. Lakewood Mall re-imagined! (id:23267)
11852 Highway 97 Unit# 17
Lake Country, British Columbia
976 sf unit at Lakewood Mall suitable for restaurant/QSR, medical, retail, and office tenants. This interior mall unit has two common entrances from high-traffic and high-exposure sides of the mall. Lakewood Mall is located just off off Highway 97 at the north end of Lake Country between Kelowna and Vernon and is home to popular tenants including Tim Horton’s, Dollarama, Grillers Meats and more, including new and exciting tenants to open for business in 2026. Spaces ranging from 672 up to 2,516 square feet available for possession in early-2026 . Ample onsite parking, new pylon signage, and high exposure building signage opportunities are available. A completely new mall exterior and new/reconfigured retail spaces are coming soon to Lakewood Mall and now being leased. Other significant building and site upgrades resulting in a fully refurbished shopping centre with construction underway. Lakewood Mall re-imagined! (id:23267)
1350 St. Paul Street Unit# 606
Kelowna, British Columbia
Experience urban living at its finest in this top-floor studio condo at SOLE Downtown! Perfectly situated in the heart of Kelowna, this modern unit is just steps from the new UBCO downtown campus, offering incredible investment potential. Enjoy the ultimate convenience of being walking distance to restaurants, shopping, entertainment, and the stunning shores of Okanagan Lake. This stylish studio features sleek finishes, large windows for plenty of natural light, and a well-designed layout maximizing space and comfort. Whether you're a student, young professional, or investor, this is an opportunity you don’t want to miss! Don’t wait—schedule your viewing today! (id:23267)
5955 Postill Lake Road
Kelowna, British Columbia
In every real estate market, there are properties that you would classify as hidden gems. 5955 Postill Lake road definitely qualifies as such a property; Located on over 5 acres, this property offers privacy, views, plenty of space and quite possibly the most incredible indoor pool set up you have ever seen. This walk out rancher features primary bedroom on the main floor with 4pc ensuite and W/I closet, Kitchen looks out to eating area and family room with vaulted ceiling. You will be impressed with the floor to ceiling stone fireplace that adds warmth to the space. Covered deck off the kitchen offers privacy and gorgeous valley views. Updated large walkout basement has 3 bedrooms and plenty of space for entertaining and family fun. 4 pc bathroom as well. Through the mudroom is where your jaw will literally drop. This will bring entertaining to a whole new level. Pool room with bar and nana wall system to bring the outdoors in. TVs to watch the game. Full kitchen. Lockers and bathroom. Everything about this room makes you feel you have entered a hidden sanctuary. 16 x 32 pool. Therapy whirlpool hot tub. Concrete poolside decking. You have to see it to believe it. Outside offers 3 bay shop and garage. Plenty of parking, gardens and lawn. And don’t forget the pad that was specifically designed for an outdoor skating rink. A rural setting just minutes to Kelowna and all amenities. A truly special property. (id:23267)
1415 Renfrew Road
Kelowna, British Columbia
CENTRAL LOCATION! Located on a quiet street close to schools, parks and shopping, this 4 bedroom family home sits on a very private 0.21 acre lot with underground irrigation and a fenced back yard—perfect for kids & pets! Featuring a bright, bi-level floor plan, the main floor living area of this home has approximately 1,392 sqft with 2 bedrooms & 1 bathroom up, plus 1 bedroom in the basement. The main living area of the home is move-in ready and has been tastefully renovated. Enjoy a vibrant open living space with modern finishings, extensive laminate flooring, a cozy living room with a fireplace, a laundry closet and an updated kitchen with stainless steel appliances. Step outside to a covered back balcony—ideal for relaxing with friends and family—with stairs leading down to the spacious backyard! On the lower level, you'll find a 1 bedroom, 1 bathroom in-law suite that is tenant occupied. Retaining its original decor, this area of the basement will need some updating to match the quality of the finishings upstairs. This home features a forced air furnace, central A/C, a 1-car garage, and plenty of parking! Located approximately 300m from Springvalley Middle School and less than 1km to City Transit, Mission Creek Regional Park and the Greenway. Just a short drive to big box stores and Orchard Park Shopping Centre! The perfect starter home close to recreation and all the local amenities! (id:23267)
2035 Baron Road Unit# 307
Kelowna, British Columbia
QUICK POSSESSION AVAILABLE. Welcome to this bright and spacious 2-bedroom, 2-bathroom corner unit at 2035 Baron Road—perfect for first-time buyers or savvy investors looking for a rental near UBCO or nearby colleges. This inviting home features an open-concept layout with an abundance of natural light. Step out onto the large covered deck —ideal for morning coffee or evening relaxation. Both bedrooms are generously sized, and two full bathrooms provide added privacy and convenience. A large laundry room with a side-by-side washer and dryer adds even more practicality. Complete with two parking stalls and located just minutes from shopping, public transit, and essential amenities, this condo delivers unbeatable value, comfort, and location. Whether you're looking to move in or invest, this is a fantastic opportunity not to be missed! (id:23267)
3052 Lakeview Cove Road
West Kelowna, British Columbia
This Lakeview heights home is on a .36 acre lot and is located in a beautiful neighborhood surrounded by Mt. Boucherie. Incredible versatility w 3 separate living areas: main level, lower-level suite w separate entrance & carriage house. The carriage home is ideal for extended family or as a mortgage helper(rental or Short term). This home showcases views of West K, w partial lake views from one of the 2 spacious patios – perfect for dining, lounging, & barbecuing. Inside, the large family room features a cozy gas fireplace, while the dining area flows seamlessly into the kitchen, complete w custom wood cabinetry & stainless steel appliances. Hardwood floors and high ceilings. Primary bed is a serene retreat, featuring a wic & a 5-piece ensuite with a soaking tub, a 2nd &/or 3rd bed & bath complete this level. The lower level offers a self-contained living suite, w option of 1 or 2 add’l beds, a full bath, a kitchen, and a rec room. In-floor heating in the suite. Patio leads to private backyard. Main house features a 2-car garage. The carriage home offers in-floor heating on both levels & in the garage. The lower level includes a dining area, kitchen& living area, while the open-concept upper level provides ample space for a bedroom, along w a 4-piece bath. It even comes with its own extra-large garage(10ft) & laundry. This home is a great option for families, or investors. Located minutes from West Kelowna amenities. 1 bed & 1 bath are located in the detached carriage house. (id:23267)
1830 Riverside Avenue
Kelowna, British Columbia
Nestled in a quiet pocket just off the coveted Abbott Street, this well-maintained home is located in one of Kelowna’s most desirable and walkable neighborhoods. Set just steps from the lake, downtown core, parks, beaches, shopping, restaurants, transit, and hiking trails, this property offers unmatched access to the best the city has to offer. Positioned on a flat, semi-private lot with green space, and zoned for multi-dwelling use, this property presents a rare opportunity for investors, developers, or buyers seeking a prime holding property. Whether you're looking to build now, rent and hold, or plan for future development, the flexibility here is unmatched. While the true value lies in the land and its potential, the home itself is nothing to overlook. Warm, cozy, and full of character, it features 2 bedrooms and 1 bathroom, large windows that bring in natural light, and even glimpses of the lake. The layout is functional and inviting, offering comfortable living now or solid rental potential. A detached garage adds additional storage and utility. Plus, the plumbing, heating & electrical systems have all been updated, adding peace of mind, making it move-in or rent-out ready. This property truly has to be seen to appreciate the location, the beautifully landscaped setting, and the overall sense of space it offers. Whether you're looking for a place to live, hold, rent or redevelop, it’s a rare opportunity in one of Kelowna’s most cherished neighborhoods. (id:23267)
489 Highway 33 W Unit# 103
Kelowna, British Columbia
Renovated luxury! 2 bedroom 2 bath 1078 sq ft first floor spacious condo offers it all and more including the furniture! Bright and spacious throughout this South East facing unit is both bright and cheerful offering a functional floor plan that has undergone a renovation to a professional standard. Vacant and ready for you having been meticulously kept & cared for. New vinyl flooring, new windows, new window coverings, new kitchen and bathroom cabinetry and countertops, new plumbing fixtures, new appliances throughout, newly painted, plus new lighting! Enclosed patio for longer seasonal use! Enjoy a care-free lifestyle centrally located within walking distance to amenities plus take advantage of the building's rich amenities- oversized games / meeting / exercise rooms and woodworking shop! Your unit comes with one secure underground parking spot, a secured storage locker! The building promotes 50+ age, no pets and no rentals. This ground level gem of a unit is located within a welcoming community offering weekly/ monthly social opportunities and is a must see unit offering great value at a great price! Come check it out today! (id:23267)
1795 Country Club Drive Unit# 204
Kelowna, British Columbia
This modern/updated upper unit townhome offers the ultimate relaxed, recreational living, perfectly situated on the Okanagan Golf Course. Its prime location provides unparalleled convenience: minutes from Kelowna International Airport, shopping, and restaurants. It's ideal for investors; walking distance to the University ensures great rental opportunity. For those moving up from condo living or downsizing to resort-style enjoyment, amenities like a pool, exercise room, basic cable, and Wi-Fi are included in strata fees. Enjoy the luxury of in-unit storage and two private bedrooms, both with ensuites, Given its desirable features, location, and broad appeal, this one won't last long! (id:23267)
1455 Cara Glen Court Unit# 128
Kelowna, British Columbia
Spring Savings On Now! MOVE IN READY! Discover contemporary townhome living with spectacular views at The Peaks. This brand new home includes approx. 1520 sq.ft of indoor living, 3 beds, 3 baths and a 2-car, side-by-side garage. Elevated features include vinyl plank flooring throughout the main level, energy-efficient double-glazed windows, natural gas heating & cooling system, hot water on demand and roughed-in EV station. The open main living area includes the kitchen, dining, living and bonus family area. The kitchen is fully stacked with designer cabinets, quartz countertops & KitchenAid stainless steel appliances. The primary bedroom has a walk-in closet and a modern ensuite with heated floors, glass shower stall and quartz countertops. Two additional bedrooms upstairs, a bath and laundry room for added convenience. Embrace the outdoors with your private 430sqft rooftop patio with expansive valley views and a fully fenced yard, perfect for relaxing and entertaining. New Home Warranty. Ideal Glenmore location with instant access to Knox Mountain walking and biking trails from your doorstep! 10 min drive to Downtown and 5 min drive to Glenmore amenities, shops and restaurants. The perfect blend of contemporary living and an active outdoor lifestyle. Discover The Peaks in Glenmore. Brand new community with move-in ready and move-in soon rooftop patio townhomes. Spring Savings On Now With Savings of up to $30k plus PTT- exemption (some conditions apply) Book a showing to learn more. (id:23267)
1455 Cara Glen Court Unit# 106
Kelowna, British Columbia
Spring Savings On Now! Brand New. Move-In Now. This is the best-priced townhome remaining at The Peaks! #106 combines timeless finishes & contemporary designs with spacious rooftop patios in an outstanding Glenmore location. Approx. 1487 sq.ft of indoor living space & a side-by-side double-car garage. Elevated features include vinyl plank flooring throughout the main level, energy-efficient double-glazed windows, natural gas heating & cooling system, hot water on demand, and roughed-in electric vehicle station. Open main living includes kitchen, dining, living & bonus family room. Kitchen features a large island, designer cabinets, quartz countertops, and KitchenAid stainless steel appliances, including a dual fuel gas stove, counter depth refrigerator, and dishwasher. The primary includes an ensuite with heated floors, large wall-mounted mirror, modern light bar, designer cabinets, tile flooring, glass shower stall, and quartz countertops. 2 upstairs bedrooms with a bath and laundry room. Private 500+sqft rooftop patio with city & valley views and fenced yard. New Home Warranty. Instant access to Knox Mountain trails! 10 min drive to Downtown, 5 min drive to Glenmore amenities, shops & restaurants. Brand new community with move-in ready/move-in soon rooftop patio townhomes. Spring Savings On Now With Savings of up to $30k. Townhomes starting from $744,900. Book a showing to view all homes in the community. *photos/virtual tour are of a similar home in the community. Pet Restrictions: 2 dogs/2 cats, no vicious breed. (id:23267)
1455 Cara Glen Court Unit# 116
Kelowna, British Columbia
Brand new 3-bedroom + den townhome at The Peaks! Move in Now! 116-1455 Cara Glen Court combines timeless finishes and contemporary designs with spacious rooftop patios in an outstanding Glenmore location. Includes approx. 1487 sq.ft of indoor living space and a side-by-side double-car garage. Elevated features include vinyl plank flooring throughout the main level, energy-efficient double-glazed windows, natural gas heating and cooling system, hot water on demand, and roughed-in electric vehicle station. Open main living includes kitchen, dining, living, and bonus family room. The trendy kitchen features a large island for easy meal prep, designer cabinets, quartz countertops, and KitchenAid stainless steel appliances including a dual fuel gas stove, counter depth refrigerator, and dishwasher. The primary bedroom includes an ensuite with heated floors, large wall-mounted mirror, modern light bar, designer cabinets, tile flooring, glass shower stall, and quartz countertops. 2 additional bedrooms are upstairs with a bath and laundry room. Embrace the outdoors with your private 500+ sq.ft rooftop patio with sweeping city and valley views and a fully fenced yard. New Home Warranty. Instant access to Knox Mountain walking and biking trails! 10 min drive to Downtown Kelowna and 5 min drive to Glenmore amenities, shops, and restaurants. Note: photos & virtual tour are of a similar home in the community. Schedule a showing to see inside this home. (id:23267)
1455 Cara Glen Court Unit# 118
Kelowna, British Columbia
Brand new 3-bedroom + den townhome at The Peaks is move-in ready! Plus, save the PTT. The Peaks combines timeless finishes and contemporary designs with spacious rooftop patios in an outstanding Glenmore location. Enjoy the benefits of an end home with more space, sunlight, and privacy. Approx. 1500 sq.ft of indoor living space and a side-by-side double-car garage. Vinyl plank flooring throughout the main level, energy-efficient double-glazed windows, natural gas heating and cooling system, hot water on demand and roughed-in electric vehicle station. Open main living includes kitchen, dining, living, and bonus family room. The trendy kitchen features a large island for easy meal prep, designer cabinets, quartz countertops and KitchenAid stainless steel appliances including dual fuel gas stove, counter depth refrigerator & dishwasher. Primary bedroom includes an ensuite with heated floors, large wall-mounted mirror, modern light bar, designer cabinets, tile flooring, glass shower stall and quartz countertops. 2 additional bedrooms are upstairs with a bath and laundry room. Embrace the outdoors with your private 400+ sq.ft rooftop patio with sweeping city and valley views and a fully fenced yard. New Home Warranty. Instant access to Knox Mountain trails! 10 min drive to Downtown Kelowna and 5 min drive to Glenmore amenities, shops, and restaurants. Note: photos & virtual tour are of a similar home in the community. Schedule a showing to view inside this home. (id:23267)
1455 Cara Glen Court Unit# 103
Kelowna, British Columbia
Spring Savings On Now! Move-in-ready, 4-bedroom townhome at The Peaks! #103 combines timeless finishes & contemporary designs with spacious rooftop patios in an outstanding Glenmore location. Includes approx. 1487 sq.ft of indoor living space and a side-by-side double-car garage. Elevated features include vinyl plank flooring throughout the main level, energy-efficient double-glazed windows, natural gas heating & cooling system, hot water on demand, and roughed-in electric vehicle station. Open main living includes kitchen, dining, living, & bonus family room. The kitchen features a large island, designer cabinets, quartz countertops, and KitchenAid stainless steel appliances including a dual fuel gas stove, counter depth refrigerator, and dishwasher. The primary bedroom includes an ensuite with heated floors, large wall-mounted mirror, modern light bar, designer cabinets, tile flooring, glass shower stall, and quartz countertops. 2 additional bedrooms are upstairs with a bath and laundry room. Embrace the outdoors with your private 500+ sq.ft rooftop patio with sweeping city & valley views and a fully fenced yard. New Home Warranty. Instant access to Knox Mountain trails! 10 min drive to Downtown and 5 min drive to Glenmore amenities, shops, and restaurants. Discover The Peaks in Glenmore. Brand new community with move-in ready and move-in soon rooftop patio townhomes. Spring Savings On Now With Savings of up to $30k. Townhomes starting from $744,900. Book a showing to view all homes in the community. (id:23267)
1455 Cara Glen Court Unit# 130
Kelowna, British Columbia
Spring Savings On Now! Discover contemporary townhome living with spectacular views at The Peaks in Glenmore. This brand new home is MOVE-in-READY! 1527 sqft of indoor living, 3 bed, 3 baths and a 2-car, side-by-side garage. Elevated features include vinyl plank flooring throughout the main level, energy-efficient double-glazed windows, natural gas heating & cooling system, hot water on demand and roughed-in EV station. The open main living area includes the kitchen, dining, living and bonus family area. The L-shaped kitchen is fully stacked with designer cabinets, quartz countertops & KitchenAid stainless steel appliances. The primary bedroom has a walk-in closet and ensuite with heated floors, glass shower stall & quartz countertops. Upstairs you have 2 additional bedrooms , a bath and laundry room. Embrace the outdoors with your private 455 sq.ft rooftop patio with valley views and a fully fenced yard, perfect for relaxing & entertaining. New Home Warranty. Ideal Glenmore location with instant access to Knox Mountain trails from your doorstep! 10 min drive to Downtown and 5 min drive to Glenmore amenities, shops and restaurants. Discover the perfect blend of contemporary living and an active outdoor lifestyle. Discover The Peaks in Glenmore. Brand new community with move-in ready and move-in soon rooftop patio townhomes. Spring Savings On Now With Savings of up to $30k plus PTT- exemption (some conditions apply) Book a showing to learn more. (id:23267)
1455 Cara Glen Court Unit# 132
Kelowna, British Columbia
Spring Savings On Now! MOVE IN READY! Discover contemporary townhome living with spectacular views at The Peaks in Glenmore. This brand new townhome includes approx. 1520sqft of indoor living, 3 bedrooms, 3 bathrooms and a 2-car, side-by-side garage. Elevated features include vinyl plank flooring throughout the main level, energy-efficient double-glazed windows, natural gas heating & cooling system, hot water on demand and roughed-in electric vehicle station. The open main living area includes the kitchen, dining, living and bonus family area. The trendy kitchen is fully stacked with designer cabinets, quartz countertops and KitchenAid stainless steel appliances. The primary bedroom has a walk-in closet and a modern ensuite with heated floors, glass shower stall and quartz countertops. Two additional bedrooms upstairs, a bath & laundry room for added convenience. Embrace the outdoors with your private 430 sqft rooftop patio with expansive valley views and a fully fenced yard. New Home Warranty. Ideal location with instant access to Knox Mountain trails from your doorstep! 10 min drive to Downtown Kelowna and 5 min drive to Glenmore amenities, shops and restaurants. Discover the perfect blend of contemporary living & outdoor lifestyle at The Peaks in Glenmore. Brand new community with move-in ready and move-in soon rooftop patio townhomes. Spring Savings On Now With Savings of up to $30k plus PTT- exemption (some conditions apply) Book a showing to learn more. (id:23267)
C/o Oakwyn Realty 473 Bernard Avenue
Kelowna, British Columbia
Own a fully built-out restaurant just steps to the beach in a vibrant Kelowna location. Seating for 50 guests with two handicap-accessible washrooms, liquor license in place, and patio potential. Ideal for an owner-operator looking to skip the start-up costs—this location is ready to go. Full equipment list and lease terms available with signed NDA. Contact listing agents today for details—opportunities like this are rare. (id:23267)
2066 Rosefield Drive
West Kelowna, British Columbia
Rose Valley one of West Kelowna's most desired neighbourhoods. This home offers large rear yard with underground irrigation and room for a pool. 3 beds total with 2 up and one down, 3 full baths. Walkout lower level can easily be suited. 1 block to desirable Jok Mar elementary school and easy access to Middle school and High school. Great starter home in very desirable area with walking access to Rose Valley Regional Park, Rose Ridge Park and the Rose Valley Trails. Great opportunity to get into the market and in an ideal neighbourhood. (id:23267)
1108 Arbor View Drive
Kelowna, British Columbia
GORGEOUS, EXTREMELY WELL MAINTAINED 3700 SQ. FT.+ WALK OUT RANCHER IN UPPER MISSION. CLOSE TO ALL AMMENITIES, SCHOOLS AND WALKING, HIKING AND BIKING. Elementary, Middle and High Schools are all Close By. New Save on Foods within Walking Distance [and numerous other Retail Outlets in place and underway...] 4 Bedrooms [could be 5] - 3 Bathrooms. 10 ft Ceilings, Recessed Lighting Throughout, 2 Gas Fireplaces, Absolutely Immaculate Gleaming Hardwood Floors. Quartz Island Kitchen - All new Kitchen Appliances since 2022. Central Vac, Gas Hook up on the Upper Deck as well as another Hook Up on the Lower Patio. Spacious Lower Level with a Wet Bar and Spacious Games Room. 3 Bedrooms on Lower Level. Level, Fully Fenced, Fully Irrigated and Well Maintained Lot. Oversize Garage [24 x 22] with lots of storage and built in units. Ample Parking. Some Chattels are Negotiable. (id:23267)
695 Belgo Road
Kelowna, British Columbia
This Rutland South half duplex sits on a large corner lot and offers unbeatable flexibility, walkability, and value—without strata fees. Smartly laid out for easy suite potential, the home features 4 bedrooms, 2 bathrooms, and laundry both up and down. Perfect for investors, multigenerational living, or first-time buyers looking to supplement their mortgage. Major updates are already done with a newer furnace, A/C, and hot water tank providing peace of mind. Outside, you'll find a fully fenced yard, RV parking, covered parking, and ample space for additional vehicles. Located steps from Belgo Park and just a short walk to transit, schools, and shopping. Don’t miss this opportunity to own in a central, family-friendly neighbourhood with everything you need close by. Contact our team today to book your private showing today. This one won’t last long! (id:23267)

