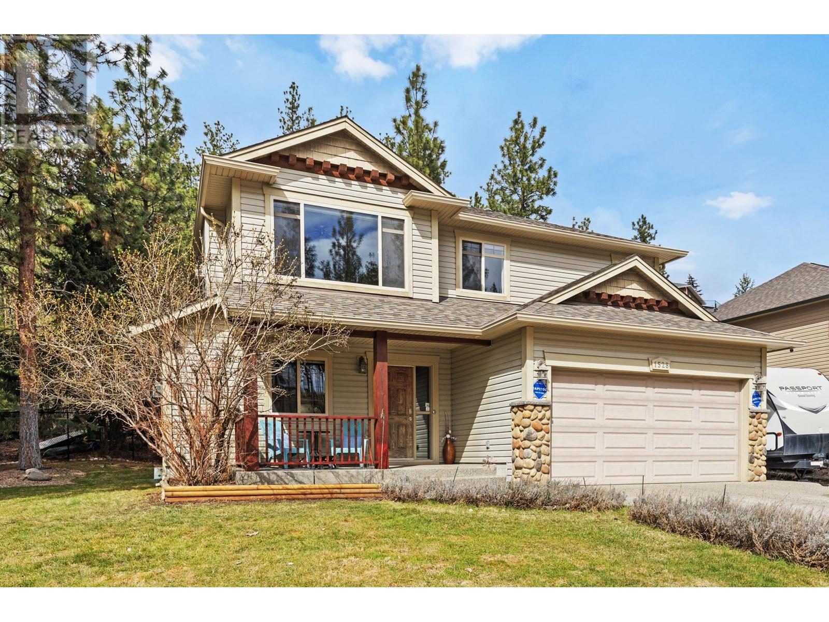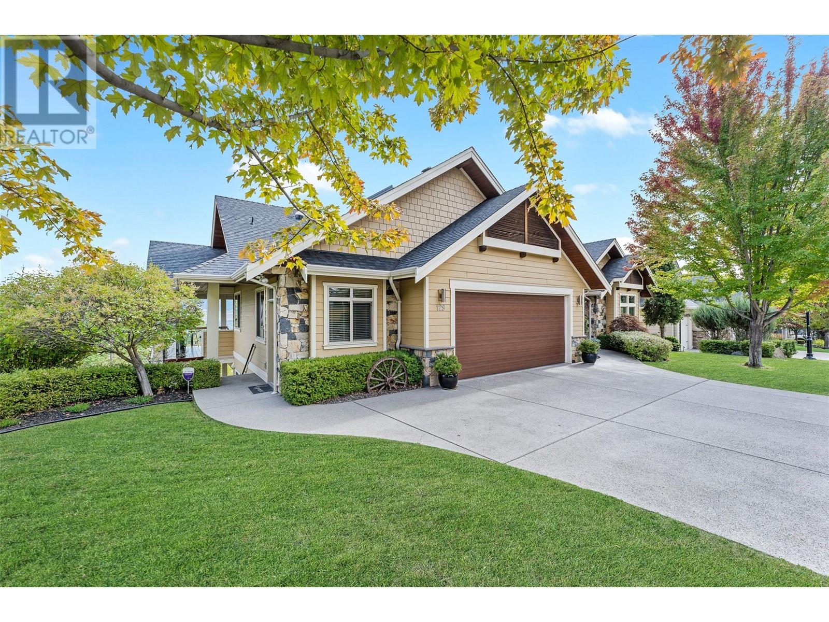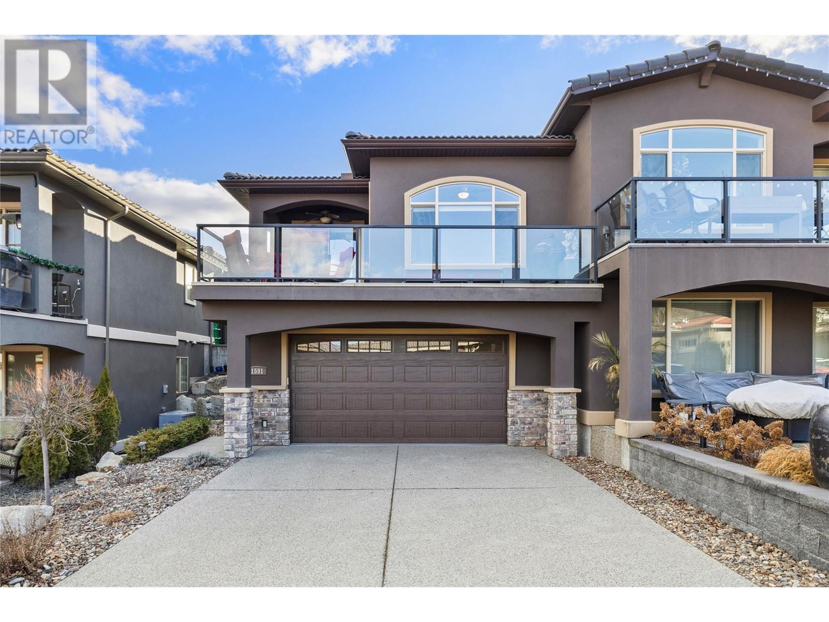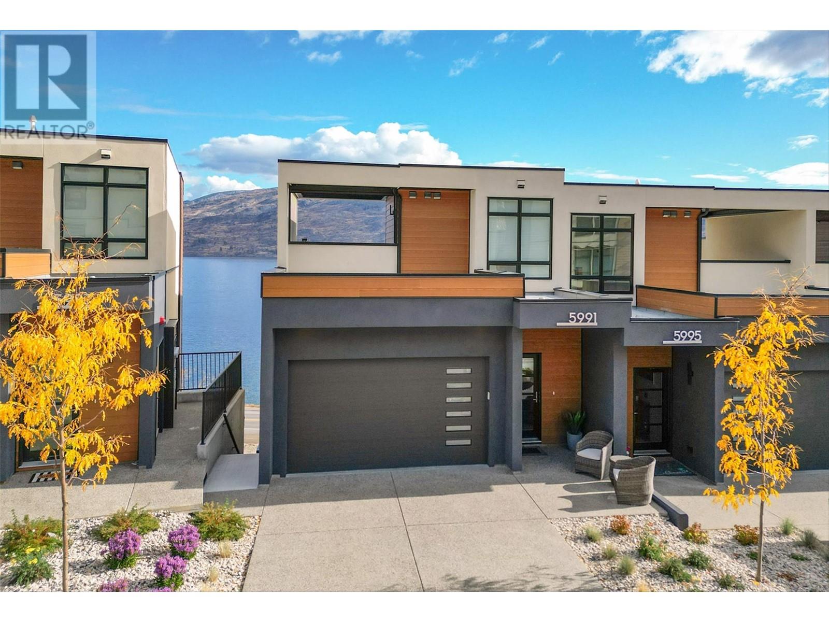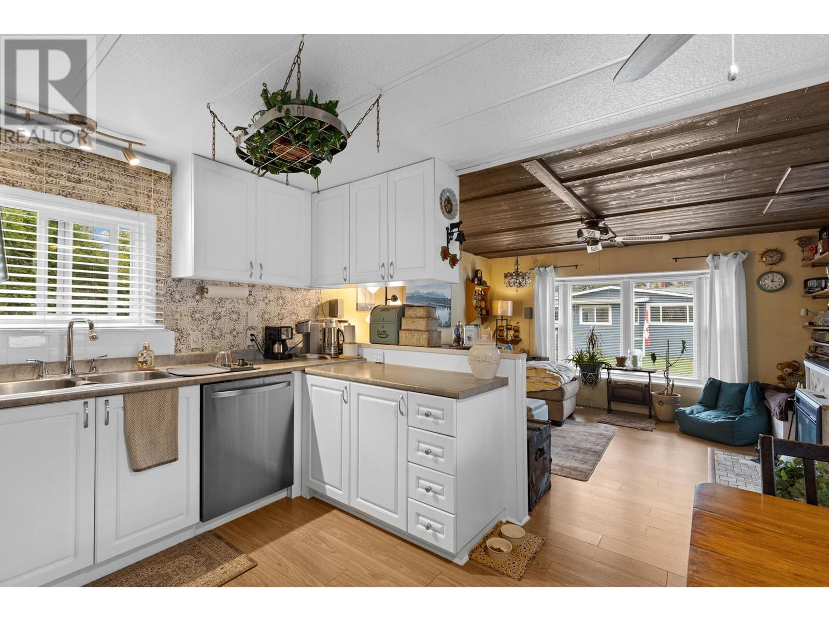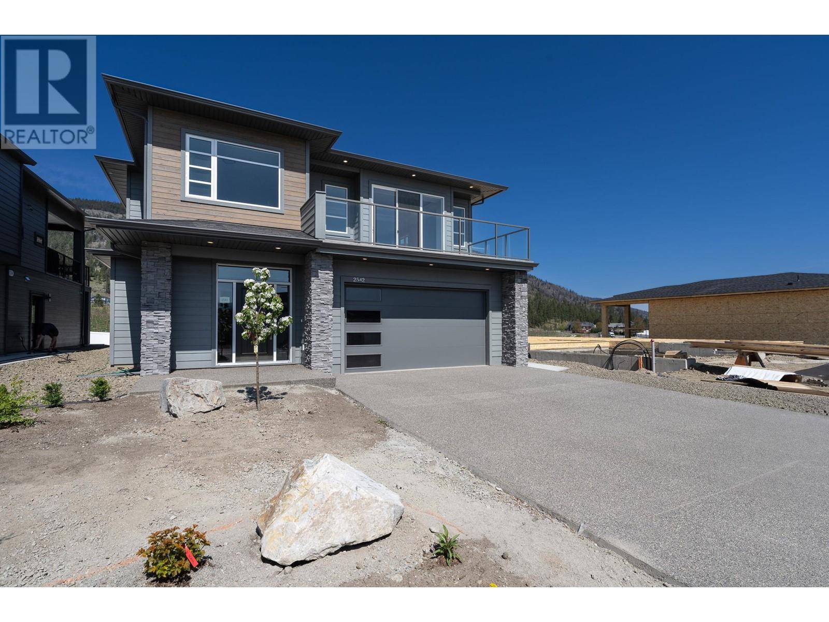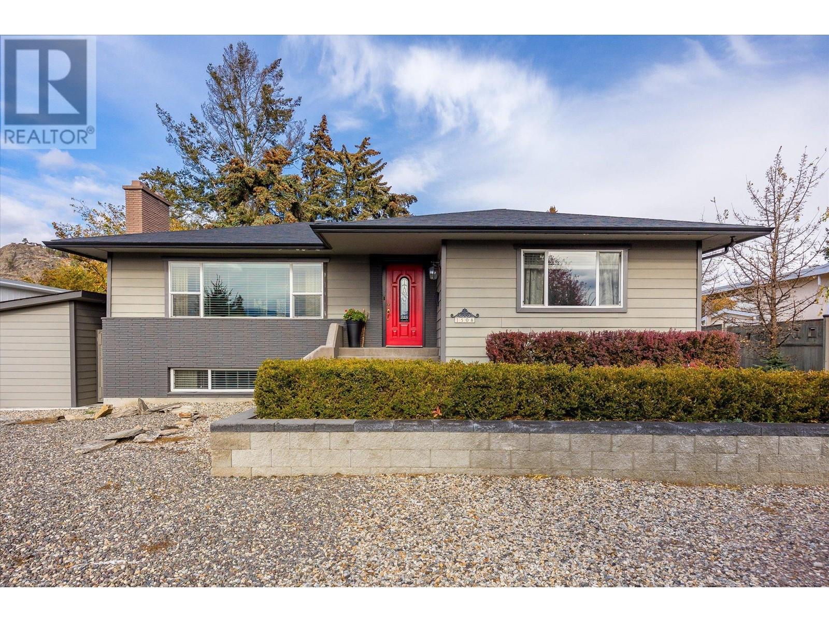1528 Rosemeadow Drive
West Kelowna, British Columbia
Welcome to this stunning and private home nestled at the end of a quiet road in one of West Kelowna's most sought-after family-friendly neighborhoods. Surrounded by the natural beauty of forest views and just steps away from hiking trails, Rose Valley Regional Park, Marjok Dog Park and Elementary school, recreational facilities and everything you need to enjoy the best of Okanagan living. With a spacious layout that includes 2 primary bedrooms, each featuring its own ensuite, plus an additional 3 bedrooms and 2 baths, this home provides ample room for growing families or those seeking extra space. The recently renovated basement has suite potential and includes two updated bathrooms, offering both style and functionality. The gorgeous kitchen is a chef’s dream, designed with modern finishes, newer appliances and an inviting atmosphere. It flows seamlessly into a private covered deck with gas outlet, where you can relax and take in the peaceful forest surroundings. The fenced backyard is perfect for outdoor activities and entertaining, and with RV parking and a hot tub, it’s an ideal place to unwind after a busy day. This beautiful home featured a newer roof (2022) and is the perfect blend of comfort, privacy, and convenience. Don't miss the opportunity to make it yours! (id:23267)
129 Ledge Rock Court
Kelowna, British Columbia
This stunning custom-built home in the sought-after Wilden community offers breathtaking valley views & exceptional attention to detail throughout. Facing west, you’ll enjoy spectacular sunrises over the valley & mountains. The open-concept layout features large windows that perfectly frame the views. A gas fireplace w concrete surround adds warmth to the living room. Cherry hardwood floors flow through the main level. The gourmet kitchen is a chef’s dream, w a spacious entertainment-sized island, custom rift cabinetry, granite countertops, & professional stainless-steel appliances, making it ideal for hosting guests or family gatherings. Sliding doors off the dining room lead to a remarkable outdoor living area, w a built-in kitchen & wood-burning fireplace. The main level primary suite is a private retreat, featuring its own candle lit fireplace, a walk-in closet, & a luxurious en suite w a soaking tub positioned to enjoy the view, heated floors, & a large glass shower. The lower level is designed for entertaining, offering a huge rec room, a home gym w rubber flooring, a den/flex space, & two generous-sized bedrooms w a shared 4-piece bath. Step outside to the covered patio, where you can relax in the hot tub & take in the peaceful surroundings. Oversized 2 car garage, w a loft with a hydraulic lift. Located minutes from excellent hiking and biking trails, & just a short drive to downtown Kelowna, this Wilden home offers the perfect combination of luxury & comfort. (id:23267)
115 Par Boulevard
Kaleden, British Columbia
Welcome home to complete serenity overlooking the St. Andrews Golf Course! Nestled in the Pines at St. Andrews by the Lake, this spacious, open 3 bed 3 bath home has been completely renovated with new SS appliances, induction cooktop, a modern high-Efficiency fireplace, Huge Primary Ensuite, heated floors in bathrooms, new modern wood flooring through out house, upgraded windows, new HVAC, washer/dryer and window coverings. The yard is very low maintenance. Lots of room for parking. Ownership includes unlimited free golf for owners and their children, pool, tennis courts, exercise room, guest suites and clubhouse. 15 minutes south from big shopping in Penticton, yet out of the fray enough to enjoy the peace and quiet and traffic free life! Strata Fees are $348.50 (id:23267)
1591 Beach View Lane
West Kelowna, British Columbia
Impeccable 4 Bedroom, 3 Bath Home in West Harbour. Discover this stunning home in the sought-after gated community of West Harbour, offering 500 feet of private sandy beach, a marina (boat slips available), a hot tub, pool, clubhouse, fitness center, tennis/pickleball courts, and a playground. Enjoy breathtaking views of Okanagan Lake from the main living area and the spacious, partially covered deck with a gas BBQ hookup. This walk-out duplex features two bedrooms on the main floor and two on the lower level. The primary suite includes a walk-in closet and an en-suite with dual sinks and heated tile flooring. The open-concept kitchen offers stainless steel appliances, under-cabinet lighting, and hardwood flooring, while the downstairs family room can serve as a fitness area, rec room, or home office. Upgrades include a heated oversized garage, on-demand hot water system, phantom screens, custom glass shower doors, and Hunter Douglas blinds. A durable concrete tile roof adds lasting value. Additional benefits include low HOA fees of $245 per month, no property transfer tax, a Legacy Fund extending to 2107, and flexible rental rules (6-month minimum). Two pets are allowed, and the community features a dog run. This home offers the perfect balance of luxury and comfort in an exclusive neighbourhood that truly has it all. Don't miss the opportunity to make it your own - schedule your private viewing today! (id:23267)
5991 Princess Street
Peachland, British Columbia
This 3 bedroom, 3 bathroom townhome at Somerset Heights in beautiful Peachland, BC is a perfect example of modern luxury living in the heart of the Okanagan. Built in 2023, it offers all the conveniences and efficiencies of new construction, combined with high-end finishes and stunning design. You will love the elevator that provides access to every level. From the expansive rooftop patio with its deluxe outdoor kitchen and hot tub to the light-filled living spaces and luxurious master suite, Hunter Douglas window coverings and blinds to electric car charging ready in garage, every detail of this home has been thoughtfully considered. The unobstructed views of Lake Okanagan provide a backdrop that is second to none. Whether you’re looking for a full-time residence or a vacation retreat, this home offers the perfect blend of natural beauty, convenience, and luxurious comfort. One of the most striking features of this townhome is its location, perfectly positioned to take full advantage of Peachland’s natural beauty. From nearly every corner of the home, residents can enjoy sweeping, unobstructed views of the serene Lake Okanagan and the rugged, tree-lined slopes of Okanagan Mountain Park. Whether you’re sipping coffee at sunrise or relaxing after a long day, the ever-changing landscape outside your window serves as a stunning backdrop to daily life. Situated walking distance to downtown, this property provides the perfect balance of privacy and convenience. (id:23267)
1929 97 Highway S Unit# 60
Westbank, British Columbia
Welcome to McDougall Creek Estates! This charming 2-bedroom, 1-bath single-wide home offers comfort, character, and unbeatable value in a friendly 45+ community. Inside, enjoy a bright updated kitchen with stainless appliances, a cozy living room plus a separate family room—ideal for relaxing or hosting guests. The spacious covered porch is a standout feature, perfect for morning coffee or evening unwinding. Fresh, warm-toned flooring flows throughout, and thoughtful finishes add a welcoming touch. Pet-friendly for 1 small dog and 1 cat (or 2 cats), with a low-maintenance yard and ample parking. Located just minutes to West Kelowna amenities, wineries, and the lake. (id:23267)
2542 Pinnacle Ridge Drive
West Kelowna, British Columbia
Discover this exceptional new home by Old School Construction, located in the highly sought-after, family-oriented community of Tallus Ridge. Thoughtfully designed with a bright, open-concept layout, this home is filled with natural light and showcases mountain views from the front sundeck, easily accessed through the spacious great room. The gourmet kitchen is ideal for entertaining, featuring quartz countertops, ample cabinetry, and convenient access to a covered back deck equipped with a gas BBQ hookup—perfect for enjoying the private backyard and tranquil vineyard views. The primary bedroom offers a peaceful retreat, complete with a large walk-in closet and a luxurious 4-piece ensuite featuring dual sinks and a custom-tiled shower. Two additional bedrooms and a conveniently located laundry room complete this floor. Downstairs, the finished basement includes a versatile den and a great 919 sq ft legal 2-bedroom suite—ideal for extended family, guests, or rental income. Meticulously landscaped and outfitted with underground sprinklers for easy maintenance, this home combines comfort, functionality, and style in one of West Kelowna’s most desirable neighborhoods. (id:23267)
1508 Pinehurst Crescent
Kelowna, British Columbia
Nestled in the heart of desirable Old Glenmore - one of Kelowna's most sought-after communities, this bright, beautiful rancher with a basement suite, showcases charm and tranquility. This home features main level living with an open concept layout - seamlessly integrating the kitchen, dining, and living areas. Bask in the wide-open view with large windows throughout the main floor with a mountain view in the distance. Look out the kitchen window to a private, mature, thoughtfully landscaped yard, offering lots of sun or shaded patios. Enjoy gloriously warm summer nights or crisp, cool winter evenings surrounded by perennial gardens, a waterscape, patios, and decks, for a BBQ with friends or an evening by the fire. This home is truly an entertainer's dream. 9 parking spaces! The newly renovated, modern basement suite with a private entrance, features cozy living- complete with a bedroom, option to build in 2nd bedroom, bathroom, and living room with a fireplace. Fresh paint throughout allows a blank slate to create your own living space however you please. Sitting on a quarter acre lot, rezoned for a carriage home or townhomes, the opportunities are endless! The double garage and shed give you ample storage for vehicles or toys. This property offers the ultimate in convenience -giving you easy access to the bike path, shopping, breweries, nightlife, restaurants galore, and the most highly rated schools in Kelowna. Come and experience Central Kelowna living at it's finest! (id:23267)
3100 Doucette Drive
West Kelowna, British Columbia
Nestled in the serene community of Smith Creek, this beautifully upgraded 5-bedroom, 3-bathroom home offers breathtaking lake, mountain, and valley views over lush orchards. Designed for comfort and style, the thoughtful layout features an open-concept living and dining area with large windows that flood the space with natural light. The extensively upgraded kitchen is a chef’s dream, boasting soft-close cabinets and drawers, a pull-out pantry, a custom wine station, a coffee bar, and a dog station. The primary suite is a true retreat with a walk-in closet, deck access, and a luxurious ensuite with dual sinks, a soaker tub, and a standing shower. Step outside onto the expansive covered wrap-around deck or unwind in the new hot tub on the dura deck. Downstairs, you’ll find a spacious den, a cozy living room with a gas fireplace, a large laundry room with ample storage, and two additional bedrooms. Other highlights include a two-car garage, RV parking with a gate, built-in vacuum, water osmosis system, newer privacy fencing in the huge yard, irrigation, and a utility shed. Located in a quiet neighborhood, with stunning scenery, and a playground next door, this home offers the perfect blend of space, tranquility, and modern conveniences. (id:23267)
4163 Mahonia Drive S
Kelowna, British Columbia
PRIVATE PARK-LIKE SETTING WITH POOL + LEGAL SUITE IN SOUTH EAST KELOWNA! Surrounded by nature on a 0.99-acre lot, this immaculate family home offers the perfect blend of indoor-outdoor living close to golf courses, wineries & recreation! Built for entertaining & ideal for families, the open floor plan includes 3 bedrooms upstairs, featuring a primary retreat with a 4-pc ensuite & walk-in closet. The main level has a spacious home office, a formal dining room, living room (high ceilings) & a cozy family room—both with gas fireplaces. The kitchen features a large island, SS appliances & a breakfast nook that opens up to a private back patio with a pergola, gas BBQ hookup, lounging spaces & ambient night lighting for magical evenings under the stars! Soak up the sun & enjoy the saltwater kidney-shaped pool with a waterfall feature overlooking your own private sanctuary with custom rock work & mature landscaping adjacent to ALR land! With infrastructure for an outdoor kitchen/change room, this property also offers RV parking & potential for a detached shop, complementing the massive 3-car garage + workshop area. Downstairs, a large rec room, storage area & legal 1-bedroom suite (over $100k in value!), is perfect for in-laws or rental income. Find peace & quiet in a secluded setting while being close to local amenities! Only 350m away from Jean Rd trails, 1.3km to Golf at Gallagher's, 2.9km to Elementary School & a 15min drive to Orchard Park & the Lake! Fast Possession Possible! (id:23267)
1111 Frost Road Unit# 301
Kelowna, British Columbia
*$20,000 Incentive Package Offered on #301-1111 Frost Road. To Celebrate Highstreet Turning 20, Ascent is offering $20,000 on 20 pre-selected homes until June 20th. 20 Years of Doing the Right Thing. $20,000 reasons for you to celebrate! Visit the presentation centre Thurs-Sun 12-3 or schedule a showing for all the details.* This third-floor PINOT is BRAND NEW & MOVE-IN-READY, spacious and bright 3-bedroom 2 bathroom corner condo. The primary bedroom and ensuite are spacious, and the additional two bedrooms and second bathroom are tucked away down a hall for privacy. Plus, the large laundry room doubles as extra storage. Living at Ascent means enjoying access to the community clubhouse, complete with a gym, games area, kitchen, and more. Located in the Upper Mission, Ascent is just steps from Mission Village at The Ponds, with public transit, hiking and biking trails, wineries, and beaches all just minutes away. Built by Highstreet, this Carbon-Free Home comes with double warranty, meets the highest BC Energy Step Code standards, and features built-in leak detection for added peace of mind. Plus, it’s PTT-exempt for extra savings! Photos are of a similar home; some features may vary. (id:23267)
433 Mccarren Avenue Unit# 20
Kelowna, British Columbia
Welcome to this beautifully updated 3 bedroom, 3.5 bathroom + flex space townhome, ideally located in the highly sought after Kettle Valley community. Warm and inviting, this home has been recently refreshed with new flooring, carpet, paint, and bright quartz kitchen countertops. It also features newer appliances and custom California Closets for added functionality and style. The open concept main floor offers seamless flow between the kitchen, living, and dining areas - perfect for both daily living and entertaining. Upstairs, you'll find three bedrooms, two full bathrooms, and convenient upper level laundry. The lower level offers a spacious flex space with a full bathroom - ideal for a home office, guest suite, or secondary living area. Set back from the street, the fenced yard with mature landscaping provides privacy and is pet friendly, allowing for two dogs. Just a 2 minute walk to Chute Lake Elementary and Kettle Valley’s vibrant village centre, you'll enjoy easy access to a coffee shop, daycare, preschool, parks, a restaurant, dentist, convenience store, and more. Surrounded by nature with nearby hiking and biking trails, and only a short drive to the new Mission Village with Save-On-Foods, Shoppers, Bosley’s, and Starbucks. Located within the catchment of some of Kelowna’s top rated schools, this townhome offers the perfect blend of comfort, convenience, and community - making it an ideal choice for families. (id:23267)

