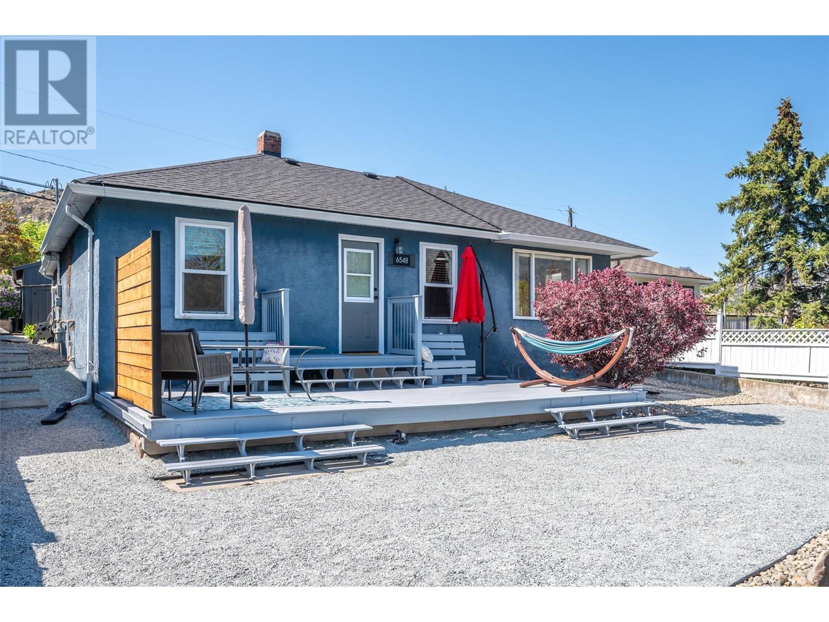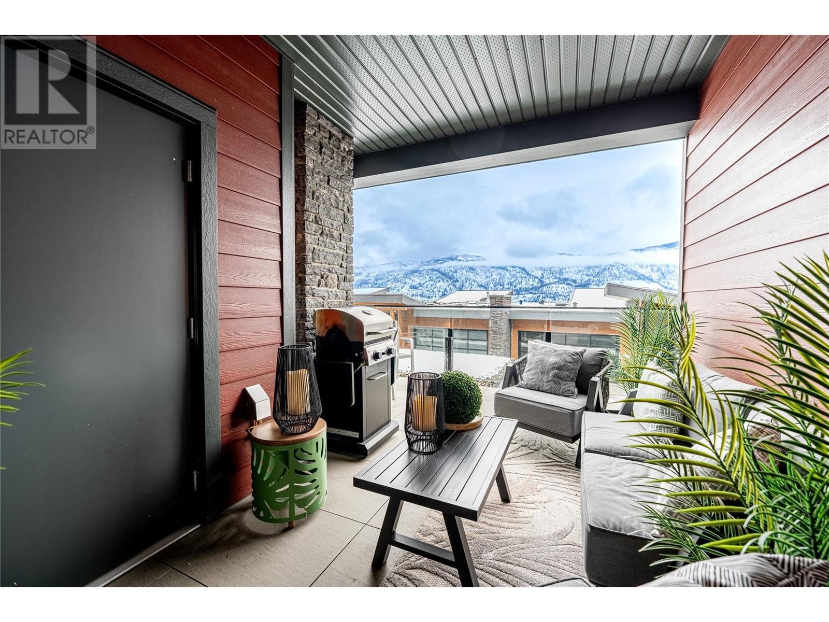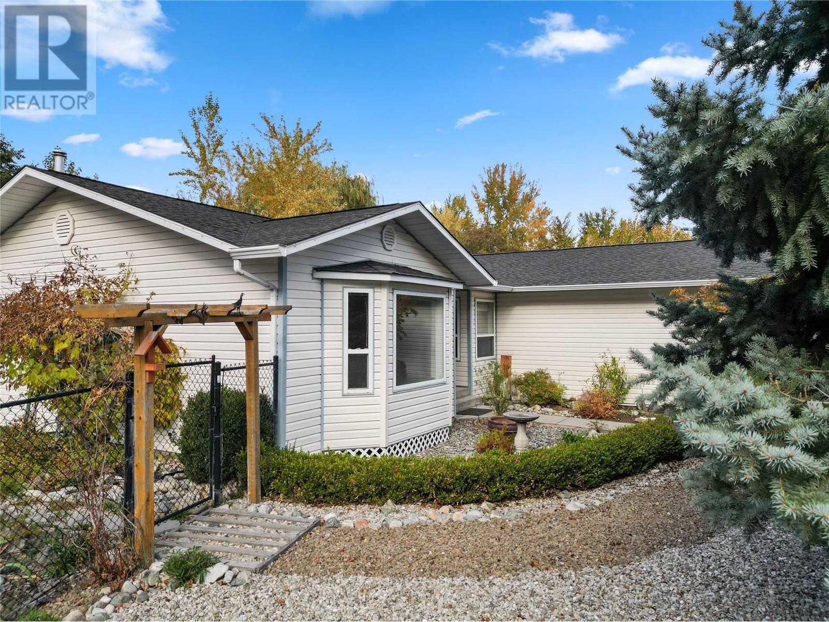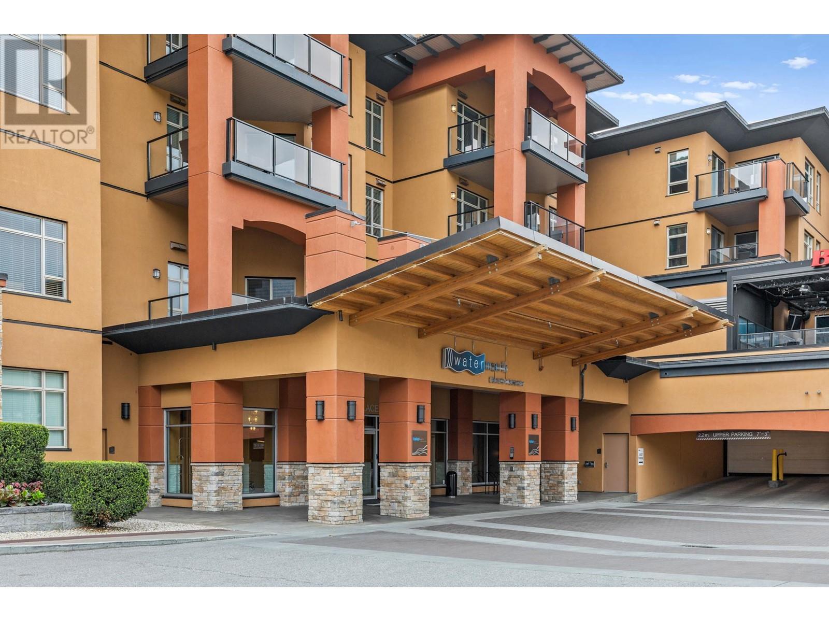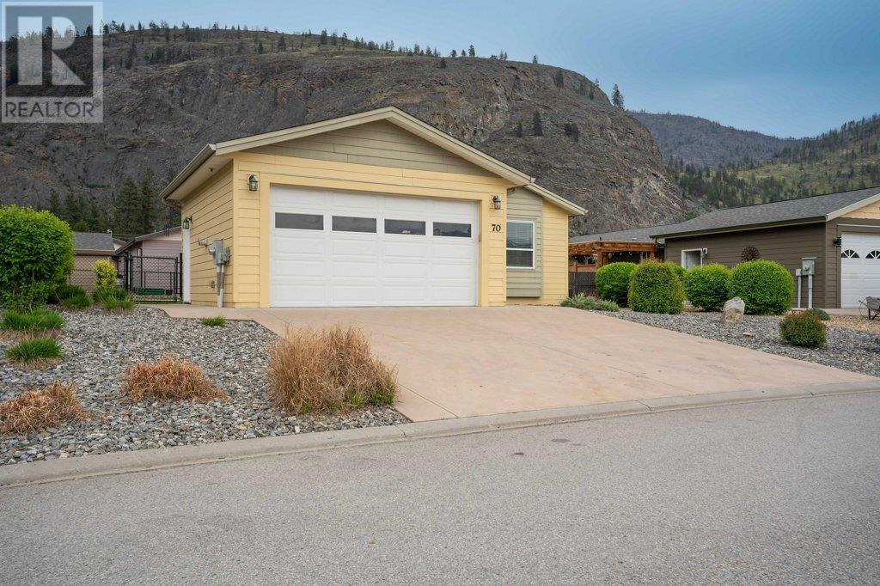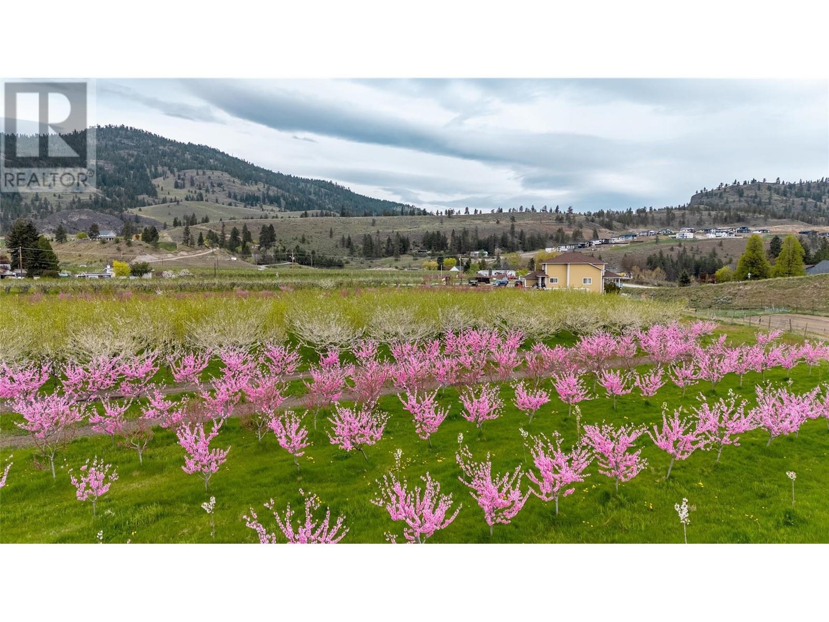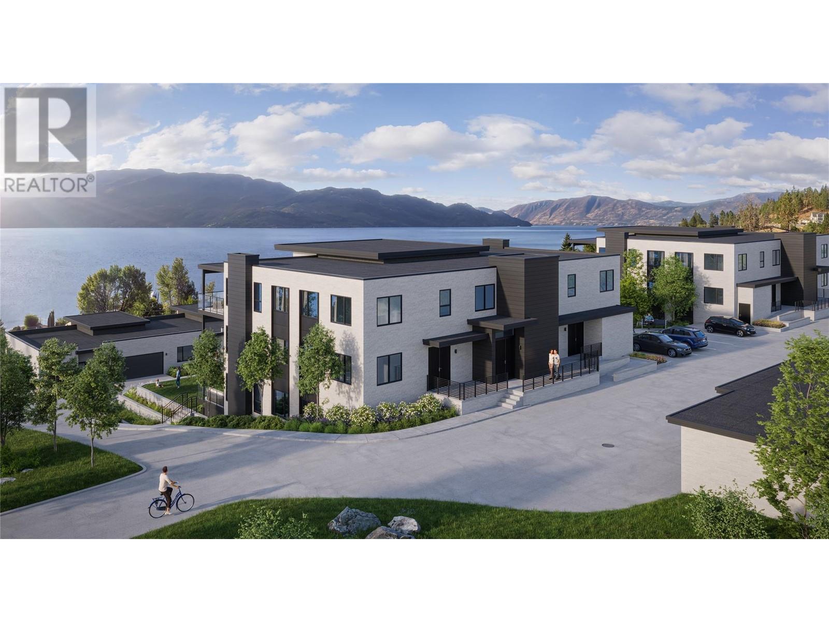823 Dehart Avenue
Kelowna, British Columbia
Welcome to 823 DeHart Avenue, a beautifully updated character-style home in one of Kelowna’s most desirable neighbourhoods. The main level showcases a remodeled island kitchen with stainless steel appliances, a spacious corner pantry, and a charming picture window over the sink. Three generous bedrooms and a full bath with a classic cast iron tub complete the main floor. Downstairs features a separate 1-bedroom suite with its own entrance and laundry—ideal for extended family or rental income—plus a newly finished bathroom and storage room. Outside, enjoy a large covered deck, fenced backyard, and oversized detached garage with workbench and rear lane access. Ample parking and a large gate add extra convenience. Zoned MF1, this property offers both lifestyle and future development potential. Located just minutes from Kelowna General Hospital, Pandosy Village, Okanagan Lake beaches, parks, schools, and the vibrant downtown core with restaurants, cafes, and shopping, all within walking distance. Call today for more information and to book your private viewing of this beautiful home! (id:23267)
6548 Main Street
Oliver, British Columbia
Updated 2-Bedroom + Den, 2-Bath Home in Central Oliver — Move-In Ready This well-maintained home is located in downtown Oliver, close to Lion’s Park, walking trails, shopping, dining, and essential services. It's a practical option for anyone looking to simplify their lifestyle without giving up convenience. The main floor features a functional layout with good natural light and recent improvements, including newer stainless steel appliances, updated kitchen cabinetry, and a fully renovated main bathroom with a double vanity. Major upgrades include a new gas hot water tank, water softening system, and a roof replacement in 2022. The yard has been landscaped with low-maintenance in mind for year-round ease. Downstairs offers additional space with a large rec room, second bedroom, den (ideal for a home office or hobbies), and a 3-piece bathroom—well-suited for guests or extended family. Outside, the fenced front yard and deck offer a comfortable spot to sit or garden. There is also a 19' x 12' workshop/shed, which could be converted into a single-car garage. The property includes ample parking for RVs and other vehicles. Quick possession is possible. This home is a good fit for those planning to downsize, retire, or move into the South Okanagan and be walking distance to all community amenities. (id:23267)
755 South Crest Drive
Kelowna, British Columbia
FANTASTIC SWEEPING 180 DEGREE VIEWS OF WEST KELOWNA,OKANAGAN LAKE,AND DOWNTOWN. View from almost every room in the house. You won't be disappointed in this quality built 3,SSS sq. ft. 3 storey w /walk-out basement. Home was designed with wall to wall windows to take in the natural light & sweeping views. Sprinkler system, air conditioning & exterior quick connect for gas barbecue. Gourmet kitchen has Wolf stove, bar fridge, large pantry area, work island w /breakfast bar & separate eating area. Enchanting living rm & dining rm combination with 18'ceiling. Cozy living rm with gas f/p, floor to ceiling feature wall w /windows & sliding dr to large deck in front, great for entertaining and large deck in the back. The back has a greenbelt behind the house to create even more privacy with walking trails. Upstairs has 3 spacious bdrm's. Primary bdrm has walk-in closet, large Spee ensuite, a balcony off the master bdrm to sit outside & take in those views! Walkout bsmt has a view as well with new flooring, storage area, media room, large bdrm & 4pce bath. With close proximity to all the best amenities and Okanagan Lake. (id:23267)
3475 Granite Close Unit# 110
Kelowna, British Columbia
CUSTOM UNIT in McKinley Beach.. This unit maybe smaller but it packs in everything a large home does with a deck that is almost 100 sq ft. This home comes fully furnished with every detail seen in the pictures,,, Bring you suit case and your food and you are ready for your new home, vacation property or investment property!! The home comes with a large storage locker that is 7ft x 11ft on the same floor.. The partially covered deck comes with a gas bbq to take advantages of the views. enjoy exclusive amenities like a ROOF TOP HOT TUB AND SALTWATER POOL. Membership in the Granite Yacht Club includes access to a 23-ft pontoon boat and SeaDoos. With 20 km of hiking trails at your door, a swimmable beach nearby, and a new Amenity building featuring an INDOOR POOL, OUTDOOR HOT TUB, GYM, AND YOGA ROOM, this is lake life at its best. Other features: AIR CONDITIONING, On-Demand Hot Water, 9-ft ceilings & gas BBQ hookup. A world-class winery is coming soon to McKinley Beach! Experience the ultimate lake life with unobstructed views—just 10 minutes from Kelowna Airport & 15 minutes from downtown. Your paradise retreat awaits! FULLY Furnished! (id:23267)
5228 Thomas Place
Okanagan Falls, British Columbia
CLICK TO VIEW VIDEO: Welcome to 5228 Thomas Place in scenic Okanagan Falls! This upgraded 3-bedroom, 2-bath rancher with a two-car garage offers all the charm of a like-new home without the high price or new build taxes. Set on a quiet cul-de-sac, this home has modern updates throughout, making it a true gem for those seeking comfort and privacy in a peaceful setting, just minutes from hiking and biking trails. Inside, new hardwood floors, fresh paint, and custom lighting enhance the spacious open floor plan. The fully renovated kitchen includes new appliances, quartz counters, updated cupboards, and a stainless steel sink. Recent improvements, like the water conditioner, RO system, and hot water tank, provide peace of mind. Both bathrooms feature a fresh, modern look, while additional upgrades—such as Poly B pipe removal, new carpets, a new furnace, and a gazebo roof—further add value. A custom front door sets the tone to welcome you to this well-loved home, ideal for single-level living and perfect for entertaining or cozy nights in. (id:23267)
15 Park Place Unit# 333
Osoyoos, British Columbia
This Luxurious One-Bedroom Courtyard Condominium at the esteemed Watermark Beach Resort offers some of the most sought-after views of Osoyoos Lake and the surrounding mountain ranges. Designed with an open-concept floor plan, the suite features a thoughtfully crafted kitchen equipped with stone countertops and premium stainless steel appliances. The expansive living area is enhanced by oversized windows that flood the space with natural light and showcase picturesque views, with the oversized direct access to a private balcony—ideal for relaxing or entertaining. Residents and guests alike can indulge in the resort’s exceptional onsite amenities, including a 24-hour concierge, a full-service day spa, a fine dining restaurant and wine bar, an outdoor pool, therapeutic hot tubs, steam rooms, a state-of-the-art fitness and Pilates Centre, a landscaped courtyard, and scenic walking trails along the waterfront with direct beach access. This suite is offered fully furnished with a luxurious, custom-designed decor package. Additionally, owners have the flexibility to generate income through the professionally managed rental pool at Watermark Beach Resort. This is a top-performing one-bedroom floor plan, with a net revenue payout of $18,530 in 2024. (id:23267)
2594 Crown Crest Drive
West Kelowna, British Columbia
If you are looking for an ideal family home in the highly sought after Tallus Ridge neighbourhood, 2594 Crown Crest Drive should be it. Make this address the place you make your family memories. The modern floorpan 4-bedroom, 3-bathroom home feels and looks brand new. It is in mint condition inside and out. The front yard is zero-scaped while the rear yard offers enough green grass for a great kids play area or lazy afternoons in the Okanagan sunshine. The lower level features the 4th bedroom/office, huge laundry and a totally separate entrance 692 sqft two bedroom LEGAL suite. Separate entrance, meters and laundry means total privacy from the rest of the home. The main level really does have some wow factor. Look to the front of the home and you have a great lake view through a wall of windows and out over the front deck, to the rear, a private lush back yard and more windows. Wood floors, a huge kitchen island, SS appliances, hard surface counters and a gas fireplace add to the feeling of luxury. You will notice this one is a step above in detail and quality. The primary suite could be the best space in the home, offering privacy, space, a huge walk-in closet and super comfortable 5 piece ensuite. Don't miss this opportunity to own a versatile, beautifully finished home in Tallus Ridge — ideal for extended family, rental income, or extra space for guests! (id:23267)
3389 Lakeshore Road Unit# 409
Kelowna, British Columbia
Welcome to Caban, Kelowna’s premier lakeside retreat, where luxury meets modern design. This beautiful 1-bedroom, 2-bathroom condo on the 4th floor offers 675 sq. ft. of thoughtfully designed living space, complete with breathtaking mountain views, partial lake views, and a spacious deck. 9'6"" high ceilings allow the oversized windows to flood the interior with natural light, seamlessly blending indoor comfort with the stunning Okanagan landscape. At Caban, the renowned CresseyKitchen sets a new standard for function and elegance. Designed for at-home chefs of all levels, this kitchen boasts porcelain slab backsplashes, quartz countertops, handmade Italian cabinetry, and JennAir appliances. Kohler fixtures, selected for their lasting quality, enhance the space, while thoughtful pantry and storage solutions ensure both beauty and practicality. The spa-inspired bathrooms feature luxurious tiling and high-end fixtures, offering a serene escape after a long day. Caban isn’t just about where you live, it's about how you live. Enjoy a morning swim in the 25-meter infinity pool, soak in the hot tub, or unwind in the Himalayan salt sauna. The 2,000 sq. ft. fitness centre offers top-tier equipment and private workout stations. Outdoor living is elevated with private cabanas, fire tables, and a poolside kitchen perfect for entertaining or relaxing. Located just steps from Gyro Beach, this home offers the ultimate lakeside lifestyle. One secure underground parking stall is included. (id:23267)
8300 Gallagher Lake Frontage Road Unit# 70
Oliver, British Columbia
Beautifully Renovated 3-Bed, 2-Bath Manufactured Home! Step into this fully updated gem featuring fresh paint throughout, brand new laminate flooring, and stunning quartz countertops. The spacious kitchen shines with new stainless steel appliances and updated cabinet doors, while the large pantry provides ample storage. Enjoy cozy evenings in the living room, highlighted by a custom feature wall with a built-in 6ft electric fireplace. Both bathrooms are tastefully refreshed, and the new laundry appliances make daily chores a breeze. Bright new lighting fixtures add a modern touch throughout the home. This property also offers a double car garage, no age restrictions, and allows 2 pets-making it perfect for families or downsizers alike. Leasehold property means no GST or Property Transfer Tax. Pad rent is $720/month and includes water, sewer, garbage, and recycling. A must-see home with comfort, style, and convenience all in one. Book your showing today! (id:23267)
16600 Bentley Road
Summerland, British Columbia
8.2-acre fenced secure property. Spacious family home, main level entry, open concept living area, floor to ceiling 2 story open concept living room w/ stacked rock fireplace, kitchen has granite counters, eating bar, gas stove, double wall ovens, also an eating nook, separate pantry, formal dining room, 2 p bath, access to the large covered deck, also the oversize laundry/mud room & access the 900+ sq ft 3 car garage. Also situated on this main level a flex corner office/additional master or guest space, with 4 p bath & WIC. Upstairs 4 large bdrms, cozy family room, 5 p bath. An inviting master bdrm with double doors to the 5p master bathroom with separate toilet room & wrap around walk in closet. The lower level is spacious and inviting w/ large games room, French doors to the patio area & hot tub, also on this level a gym, 4 p bathroom with soaker tub, steam room and separate toilet. Theatre room, 2 p bathroom and a generous home office space with separate entry gas fireplace. Detached workshop/garage for farm or agriculture use, with over 700 sq ft of space. Orchard planted in nectarine & peaches w/ room for more and large area for the kids to play with structures in place. Within walking dist. to downtown, wineries & fruit stand. Suitable for vineyard or other agriculture business or lifestyle, is in a great location w/ mountain views. All measurements taken from IGuide. (id:23267)
5300 Buchanan Road Unit# Prop Sl14
Peachland, British Columbia
Welcome to McKay Grove, an exclusive collection of boutique townhomes & condominiums, terraced into the serene hillside of Peachland. Offering sweeping south-west facing lake views, and located just steps from the Okanagan’s best beaches and trails, coffee shops and restaurants. This home is a spacious 2,120 Sqft walkout townhome, boasting 3 bedrooms + office & 3 bathrooms. On the main level, you are instantly greeted by stunning lake views. Featuring generous open concept living spaces, expansive windows, and luxury features throughout, this home has been curated with the finest designer finishes, fixtures, and appliances to create an unmistakable sense of comfort, welcome, and luxury. From engineered hardwood floors and Dekton-clad professional kitchens to Italian-imported custom millwork with integrated Fisher Paykel appliances, McKay Grove has been designed perfectly for downsizes, summer homes, or anything in between. Generous visitor parking and green space, and a short walk to the lake. Each home features a private double garage. Pet friendly with up to two pets (2 dogs or 2 cats, or 1 dog and 1 cat). Don't forget to check out the Virtual Tour! Completion in Q3/Q4 2025. (id:23267)
5300 Buchanan Road Unit# Prop Sl6
Peachland, British Columbia
Welcome to McKay Grove, an exclusive collection of executive townhomes & condominiums, terraced into the serene hillside of Peachland. Offering sweeping south-west facing lake views, and located just steps from the Okanagan’s best beaches and trails, coffee shops and restaurants. This home contains 1,892 sqft of interior living space all one one level, boasting 3 bedrooms & 2 bathrooms. Upon entry, you are instantly greeted by stunning lake views. Featuring generous open concept living spaces, expansive windows, and luxury features throughout, this home has been curated with the finest designer finishes, fixtures, and appliances to create an unmistakable sense of comfort, welcome, and luxury. From engineered hardwood floors and Dekton-clad professional kitchens to Italian-imported custom millwork with integrated Fisher Paykel appliances, McKay Grove has been designed perfectly for downsizes, summer homes, or anything in between. Generous visitor parking and green space, and a short walk to the lake. Each home features a private double garage. Pet friendly with up to two pets (2 dogs or 2 cats, or 1 dog and 1 cat). Don't forget to check out the Virtual Tour! Completion in Q2/Q3 2025. (id:23267)


