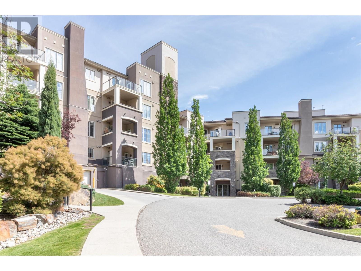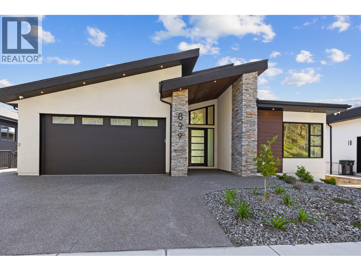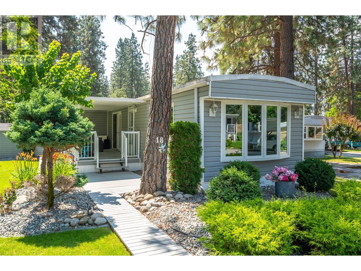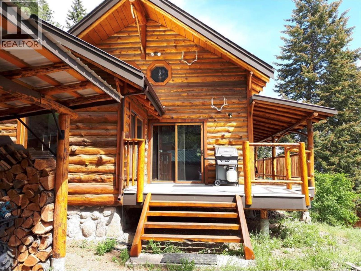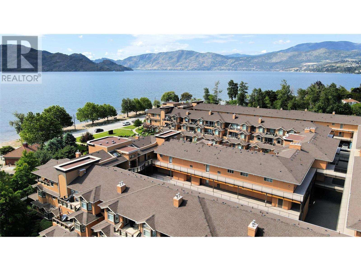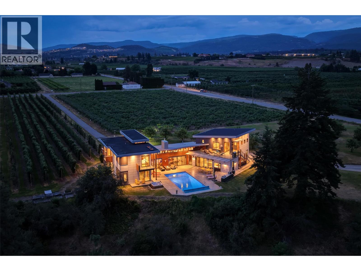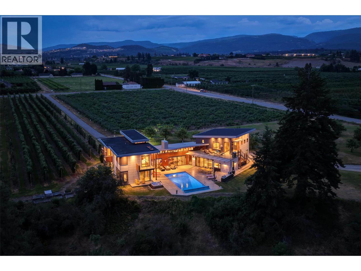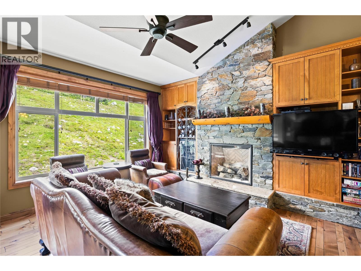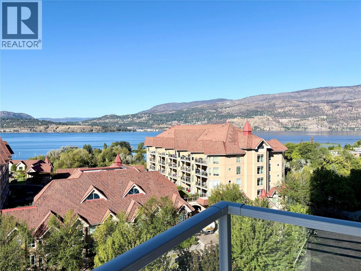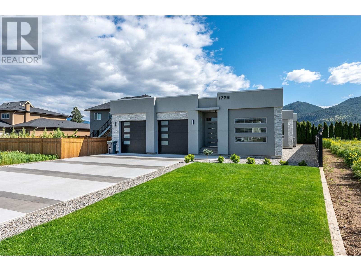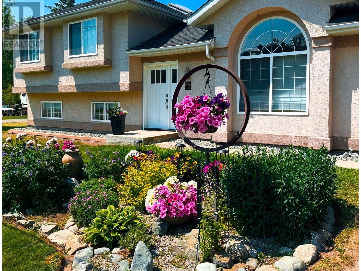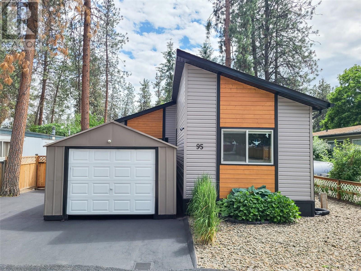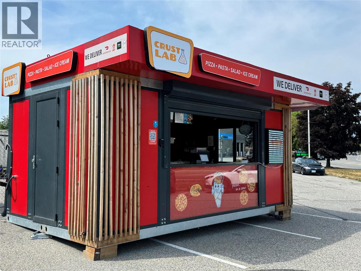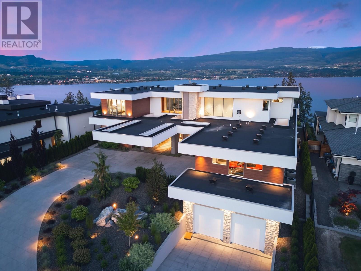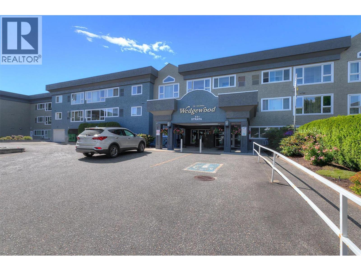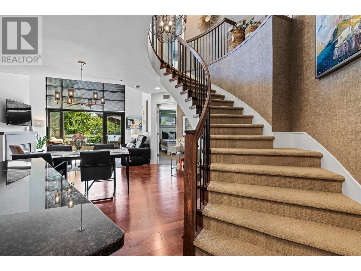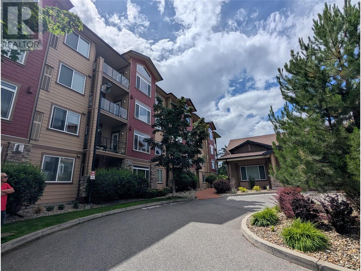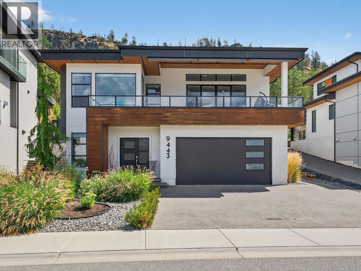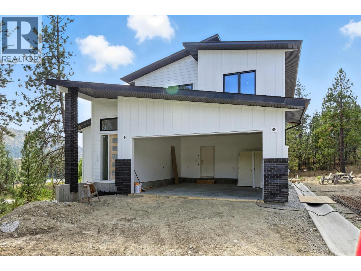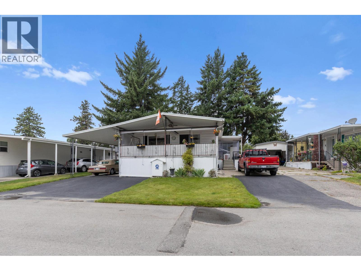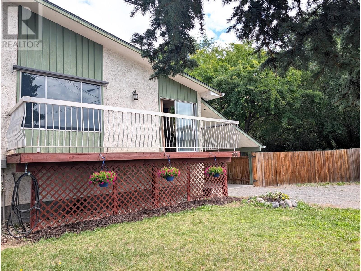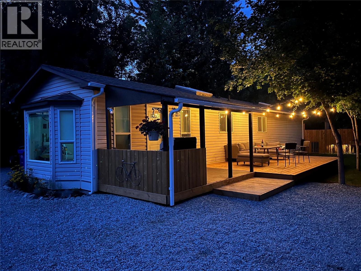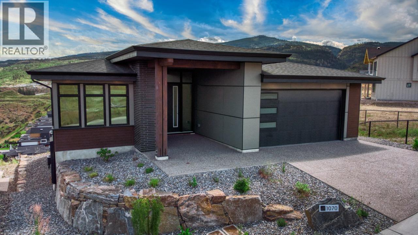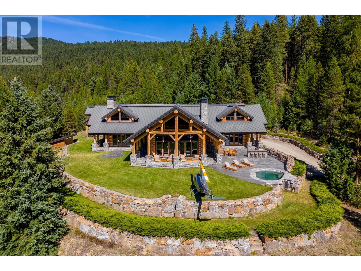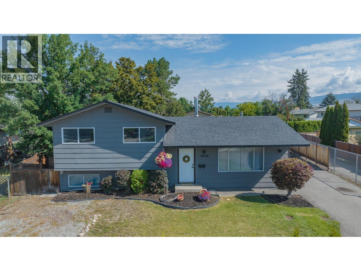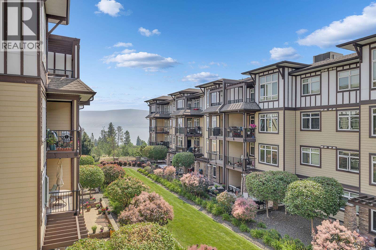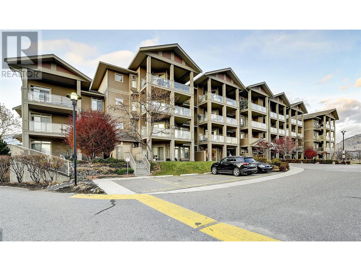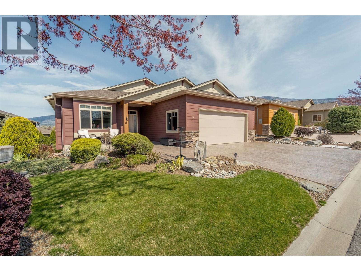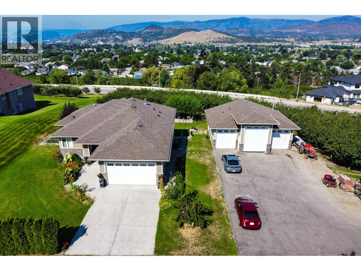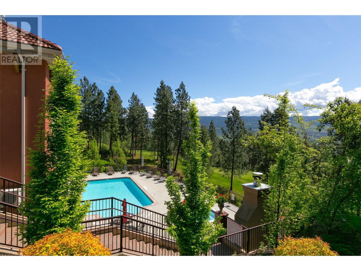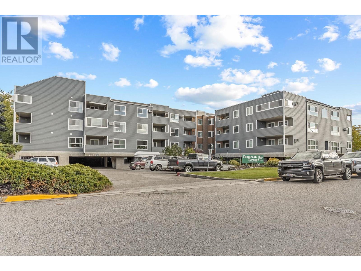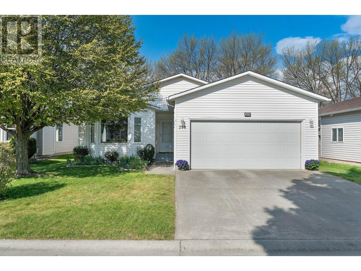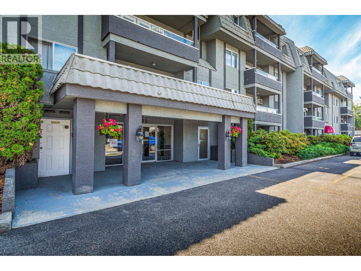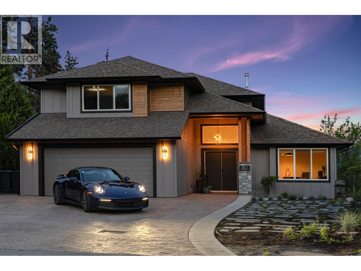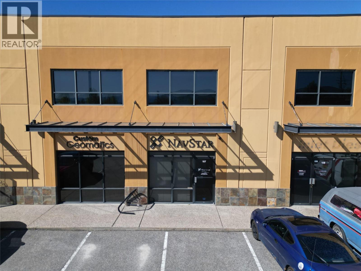1873 Country Club Drive Unit# 2207
Kelowna, British Columbia
Very well maintained and spacious 1 bedroom, 1 bathroom condo located at Pinnacle Pointe at Quail Ridge . Desirable location within 15 min walking to UBCO, 5 min drive to Kelowna International Airport, renowned golf courses and all possible amenities + endless walking and bike trials - this unit offers both value and connivence. Only 20 min drive to Downtown Kelowna with its city vibe. The bylaws allows one cat and one dog, no age restrictions, ""yes"" to rental. The building amenities include an outdoor pool, hot tub, fitness center and meeting room. This unit also comes with one underground parking stall, bike locker room, and there is ample guest parking. Strata fees include water, sewer, parking, management, common property insurance. Great place to call home for a student, young professionals or empty nesters. (id:23267)
899 Loseth Drive
Kelowna, British Columbia
This stunning 4,900 sq. ft. home offers three distinct living spaces, perfect for multi-generational living, rental income or extra space for a growing family. Choose from four different Builder upgrade packages to customize this beautiful home to suit your style and needs. Designed to allow for natural light throughout, the home feautres soaring vaulted ceilings, hardwood flooring, wrought iron railings, and a linear fireplace with a floor-to-ceiling plaster surround, the open-concept main floor is both elegant and inviting.The gourmet kitchen features two-toned cabinetry with champagne hardware, a 66-inch fridge/freezer, built-in wall oven, microwave, and 6-burner gas cooktop. A large prep kitchen offers extra counter space, a sink, and rough-ins for a second fridge and oven. The primary suite boasts stunning views, a spa-like ensuite with dual vanities, floating tub, glass walk-in shower, and walk-in closet. Two additional bedrooms, a full bath, a spacious laundry room, and a powder room complete the main floor.The lower level includes a legal 2-bedroom suite with a full kitchen, bright white cabinetry, separate laundry, and a large living space. There is an additional 3-bedroom suite that offers a living room with patio access, dining area, and a wet bar that functions as a second kitchen with a fridge and dishwasher. Located in Black Mountain, home to an award-winning golf course, an expansive trail system, and a stunning regional park. (id:23267)
8487 97 Highway Unit# 18
Oliver, British Columbia
Welcome to this meticulously maintained home, perfectly set on one of the largest and most lush lots in Country Pines—truly a garden oasis that feels like your own slice of Butchart Gardens. Located in a welcoming 55+ community that allows pets, this property offers both comfort and flexibility. Inside, you’ll find a long list of quality updates, including: premium new windows and exterior doors, power blinds, drywalled interior with crown molding and baseboards, an updated kitchen with a gas range. There are simply too many updates to list—ask for the full details. Step outside to a covered deck and patio, enhanced with ambient lighting on timers, plus an underground irrigation system to keep the landscape vibrant year-round. Two storage sheds come fully stocked with all the gardening tools you’ll ever need. Country Pines, in the Gallagher Lake area, is known for its natural beauty, peaceful setting, and friendly atmosphere. (id:23267)
7142 Fintry Delta Road N
Kelowna, British Columbia
Welcome to 18 acres of private lakefront paradise with about 1,100 feet of shoreline and endless potential to create your dream estate. The charming timber-built home features vaulted ceilings, solid pine interiors, and custom wood finishes, perfect for living comfortably while you plan your build. Enjoy extras like a guest cabin, a detached sauna, and a heated 5-car garage/workshop with separate power plus extra covered parking. The property is thoughtfully prepared with paved access, a rockfall catchment, fire protection measures, spaced and limbed trees, and a natural fire break along Westside Road. There’s even excavated road access to the lakefront and room for additional development. Just 30 minutes from Kelowna or Vernon, and nestled between La Casa Resort and Fintry Provincial Park, this property offers boating, hiking, wildlife, and million-dollar views—all with incredible building potential to bring your vision to life. (id:23267)
3996 Beach Avenue Unit# 335
Peachland, British Columbia
Best priced condo for a semi waterfront complex in Peachland! Welcome to this spacious 2 bedroom condo, top floor, vaulted ceilings at the popular ""Lakeshore Gardens"" known for a wonderful life style. Semi waterfront location with walking to distance to coffee shops, groceries, most everything you are looking for and yes those long beach walks that will keep you in great shape!. Enjoy the outdoor pool, year round hot tub, fully equipped gym, party room, there are 2 guest suites that can be rented for your visitors. Secured entry and storage for your paddle board, kayak or bikes. Pets are welcome with restrictions and rentals are a minimum of 6 months. This unit has a gas fireplace and built in vacuum, upgraded granite counters and bidet in the primary ensuite. Freshly painted and ready for the new owner. (id:23267)
3194 Dunster Road
Kelowna, British Columbia
Welcome to 3194 Dunster Rd, a private oasis located on a lush 9.3 acres in South East Kelowna where vineyard views, open skies, and resort-style living create an incomparable lifestyle. Designed for everyday comfort and entertaining, this home sits on a boutique vineyard & apple orchard. Featuring a spacious main residence with four bedrooms, plus an incredible independent suite. Upon entry you are greeted by vaulted ceilings with gorgeous wood beams, framing the view into the backyard and the glistening pool. Expansive windows flood the space with natural light into the open concept living space, featuring heated concrete floors. The gourmet kitchen features high end appliances, generous pantry, and views of the vineyard. There is a spacious primary wing on the main floor, plus a large office. Upstairs are three bedrooms each with their own full ensuite bathroom and private deck. From the games/media room you have direct access to the stunning pool deck, boasting outdoor kitchen, hot tub, and multiple lounging areas. The west facing backyard provides gorgeous views and panoramic sunsets. Above the attached triple garage is a 1 bedroom legal suite with a large view deck, offering flexibility for extended stays or income potential. The detached shop is perfect for hobbies, a workshop, and storage for cars and toys. With the City's support for subdivision for ~3 acres on O’Reilly Lane, this property offers not only an incredible lifestyle, but exciting potential for the future. (id:23267)
3194 Dunster Road
Kelowna, British Columbia
Welcome to 3194 Dunster Rd, a private oasis located on a lush 9.3 acres in South East Kelowna where vineyard views, open skies, and resort-style living create an incomparable lifestyle. Designed for everyday comfort and entertaining, this home sits on a boutique vineyard & apple orchard. Featuring a spacious main residence with four bedrooms, plus an incredible independent suite. Upon entry you are greeted by vaulted ceilings with gorgeous wood beams, framing the view into the backyard and the glistening pool. Expansive windows flood the space with natural light into the open concept living space, featuring heated concrete floors. The gourmet kitchen features high end appliances, generous pantry, and views of the vineyard. There is a spacious primary wing on the main floor, plus a large office. Upstairs are three bedrooms each with their own full ensuite bathroom and private deck. From the games/media room you have direct access to the stunning pool deck, boasting outdoor kitchen, hot tub, and multiple lounging areas. The west facing backyard provides gorgeous views and panoramic sunsets. Above the attached triple garage is a 1 bedroom legal suite with a large view deck, offering flexibility for extended stays or income potential. The detached shop is perfect for hobbies, a workshop, and storage for cars and toys. With the City's support for subdivision for ~3 acres on O’Reilly Lane, this property offers not only an incredible lifestyle, but exciting potential for the future. (id:23267)
7700 Porcupine Road Unit# 606
Big White, British Columbia
Welcome to the Penthouse at The Aspens – a truly special offering in one of Big White’s most coveted ski-in/ski-out buildings. This never-been-rented, three-bedroom loft-style retreat is the perfect blend of mountain elegance and modern comfort, with absolutely breathtaking, unobstructed views of the slopes and beyond. Watch all the action from your windows — from first chair to last light — all while enjoying the peace and privacy that comes with being perched at the top. Inside, you’ll find a beautifully flowing layout: two spacious bedrooms on the main floor, plus a fully converted loft featuring its own bathroom and built-in bunk room — ideal for hosting family and friends in style. The Juliet-style opening from the loft adds a touch of architectural charm and keeps the space light and connected. Thoughtfully curated with high-end furnishings, stylish decor, and premium electronics, this home is completely turnkey. Details like granite countertops, hardwood floors, heated tile at the entry, a wine fridge, stainless-steel appliances, a steam shower, and even heated tile in the bathroom make for a luxe and inviting experience. The Aspens is a well-managed building with a full-time strata manager on site. It’s pet-friendly (two dogs or two cats allowed), has no rental restrictions, and offers direct access to five lifts and seven runs — right out your back door. This Penthouse at The Aspens delivers on every level. LIVE WHERE YOU PLAY! (id:23267)
1075 Sunset Drive Unit# 906
Kelowna, British Columbia
Enjoy lake, city and mountain views from the 9th floor in Skye Tower at Waterscapes. The lake facing patio overlooks the water, giving you front-row seats to the Okanagan dream. No need to leave home or miss the fireworks! The kitchen is perfect for cooking and entertaining, featuring granite countertops, stainless steel appliances, a gas stove, and bar-style seating. Floor-to-ceiling windows fill the living and dining areas with natural light while showcasing those incredible views. Both bedrooms are generously sized, a rarity in newer builds. The primary bedroom includes a walk-in closet and a full ensuite with dual sinks and stone countertops. You’ll also find an updated washer and dryer, plus a full second bathroom with a walk-in shower. Being in a concrete tower means added peace and quiet compared to wood-frame buildings. Waterscapes offers a lifestyle as much as a home. The community is pet-friendly, allowing two dogs of any size (no vicious breeds), and includes resort-style amenities: an outdoor pool, two hot tubs, a BBQ area, a fully equipped gym, pool tables, and a rentable guest suite for visitors. Living here means being in the heart of Downtown Kelowna, just steps from the beach and within walking distance of restaurants, the cultural district, the arena, groceries, the library, the art gallery, the yacht club, and so much more. (exterior measurements taken from iGuide) (id:23267)
5077 Twinflower Crescent
Kelowna, British Columbia
Welcome to Your 5 bed 4 Bath Family Home in The Ponds! This exceptional contemporary family home in the desirable Upper Mission neighborhood is the perfect blend of modern style and comfortable living. With an open-concept floor plan, this five-bedroom plus den residence is designed for both relaxing and entertaining. The main level features stunning hardwood floors, a spacious living room with vaulted ceilings, and direct access to the 10x24-foot pool with a new liner, and heater. The gourmet kitchen is a chef's delight, equipped with sleek stainless steel appliances, a gas stove, and a large quartz island, new dishwasher and fridge. A walk-in pantry provides ample storage and a view of the yard and pool to keep an eye on the little ones. Upstairs, the luxurious master suite is a private retreat with captivating lake views, a five-piece ensuite, and a walk-in closet. This level also includes two additional bedrooms, a full bathroom, and a laundry room with newer washer and dryer. The lower level is completely finished with a large recreation room, two more bedrooms, and another full bathroom. This space is perfect for a home gym. Outside, the property features a large detached garage with oversized door. The beautifully landscaped yard and stunning pool area create a perfect setting for family fun. This home truly offers everything a modern family needs. Don't miss your chance to own this incredible property in one of Kelowna's most sought-after communities. (id:23267)
1723 Treffry Place
Summerland, British Columbia
Absolute stunning modern and contemporary rancher home with over 3300 ft.² of luxury living. This gorgeous four bedroom, three bathroom is located in Trout creek, Summerland and walking distance to the park, Okanagan Lake and recreation. Pride of ownership and development are abundant throughout this home. Just some of the beautiful features include a grand entrance over 7’x20’ opening up into a complete open concept kitchen, dining, family room and living room. Impressive 9x11 porcelain feature wall. The Primary bedroom boasts 15’x13 with a walk-in closet and a massive 12x11 en-suite with walk-in shower, elegant soaker tub and generous vanity. Handsome electric fireplace in living area. 9’ ceilings throughout, 10 ' in grand room. Kitchen comes with all modern appliances including a microwave/oven combo, flat top stove, large island with quartz countertops. There are energy efficient cooling and heating systems including 2 heat pumps and an air ex-changer in the 4’8 crawlspace and a oversized hybrid hot water tank. There is a separate den/office space. A nice fenced back yard for a pet with a deck. This home comes with a 24 x 29’5 Oversized attached garage for all your toys. (id:23267)
611 Gertrude Street
Midway, British Columbia
Looking for a place to call home where all that’s left to do is step outside and start exploring—or simply relax in the peace and privacy of your own mountain-view yard? Welcome to this fully updated 3-bedroom, 2-bathroom split-level home, ideally located on a sunny corner lot in the heart of Midway. Modern finishes shine throughout, including new flooring, stylish lighting, and a beautifully renovated kitchen. Upstairs offers bright, spacious bedrooms, a full bathroom, and a laundry room. Downstairs, the large rec room with custom wet bar is perfect for entertaining or cozy evenings in. A second bathroom, a well-designed workshop, and ample storage add even more versatility for guests, hobbies, or working from home. Outside, enjoy a generous fenced yard with a covered deck, fire pit, and plenty of room to play or garden. An attached carport, RV parking, and additional space make this home as practical as it is inviting. Set along the Kettle River and surrounded by mountains, Midway is a friendly, vibrant community with endless outdoor recreation right at your doorstep. Enjoy the quiet pace of rural life, with the convenience of being less than an hour from both Grand Forks and Osoyoos. Come discover the lifestyle that awaits in beautiful Boundary Country. (id:23267)
1999 Highway 97s Highway Unit# 95 Lot# 95
Kelowna, British Columbia
Turn-Key Renovated Oasis – Move-In Ready! Experience elevated living in this fully renovated, move-in-ready home. The open-concept main floor is ideal for entertaining, with high-end custom finishes and a seamless flow throughout. The primary suite features space for a California king, a walk-through dual closet, and a spa-inspired ensuite bathroom. Additional bedrooms offer versatility for family, guests, or a home office—one even features a calming custom mural. Enjoy outdoor living in your private backyard oasis, complete with a garden area and covered gazebo. Practical upgrades include hidden laundry, concealed utilities, and a newly sealed oversized parking pad with a carport large enough for a Jeep. Added security with a full home system and digital doorbell. This thoughtfully designed home offers comfort, convenience, and peace of mind. Book your private showing today—this gem won't last long. (id:23267)
2330 97 Highway
Kelowna, British Columbia
Unique Concept & unique Opportunity! Own a modular, eco-friendly restaurant serving Pizza, Pasta, & Ice Cream! This turnkey franchise runs on electricity - no oils, gas, or hazardous products. All you need is a 50 amp breaker to operate this business. They have negotiated a great location at the high traffic Enterprise Way. Lease is only $500 per month including electricity! Crustlab makes even a profit if the owner is not operating the business! Crustlab added 5 other menus, besides the one local, on site menu, they ALSO feature: - Balkan Eats - Mainly meat speciality like Qebapi, Qofte, pleskavica etc - Chimi Bandidos - Mexican food ChimiChangas + desserts. - Sandwiches - Sodas Gourmet Burger All online menus delivered through Uber Eats, Skip the Dishes and Doordash. With potential to expand to other BC cities and with multiple financing options, this is a prime opportunity to own a distinctive, sustainable restaurant concept. (id:23267)
2469 Thacker Drive
West Kelowna, British Columbia
Discover unparalleled luxury at this magnificent custom Okanagan home. As you pass through the gate, you'll immediately be captivated by its design. The modern aesthetic seamlessly integrates the home with its landscaping, creating a harmonious experience. The entry features a mesmerizing floating roof design inspired by a museum in Spain, and light filled courtyard to display custom artwork Inside, entertain at the custom bar, enjoy a cinematic experience in the state-of-the-art home theatre, and store your prized vintages in the 1,500-bottle wine room. For seamless indoor to outdoor living all the sliding doors open to a completely private backyard offering a sensational living experience: prepare a culinary feast in the outdoor kitchen, lounge by the expansive saltwater vanishing edge pool, or soak in the hot tub, all while enjoying the relaxing ambiance of the waterfall and 180-degree views of Okanagan Lake. Take the floating walnut staircase or the elevator upstairs. The primary bedroom is a retreat like no other, with a private patio, luxurious lake view en suite, and a stunning custom closet. Three additional bedrooms each have their own en suite. For the car enthusiast, this home boasts 2 levels of garages with parking for 7+ vehicles. Exquisite finishes include porcelain tile floors, Cambria quartz, &unmatched glass and walnut woodwork by Shawn Truit. This custom home stands as a masterpiece of design and engineering. (id:23267)
2330 Butt Road Unit# 43
West Kelowna, British Columbia
Welcome to Sun Village, one of West Kelowna’s most desirable 45+ gated communities. This well-maintained rancher offers 2 bedrooms and 2 full bathrooms with vaulted ceilings, hardwood floors, and a cozy fireplace. The bright kitchen opens to the main living and dining areas, creating a warm and functional layout. The large laundry room provides excellent storage and is spacious enough to double as a small office or hobby space. The primary bedroom includes a walk-in closet and large ensuite, while the second bedroom and full bath are ideal for guests or family visits. Enjoy year-round outdoor living with a covered patio, very private yard, and peaceful views of the fountain water feature and bordering stream. A double garage and flat driveway with room for 2 vehicles make day-to-day living easy. Community amenities include a clubhouse with library and rental space for private gatherings, social events, indoor pool, hot tub, fitness centre, and beautifully maintained common areas. The $355/month HOA fee also includes lawn mowing. Land lease is $144/month (buyout option $28,800). Pets allowed with restrictions (2 small dogs up to 20” at the shoulder). (id:23267)
933 Harvey Avenue Unit# 315
Kelowna, British Columbia
Welcome to #315-933 Harvey Ave! This home is Glamorous, Unique, Modern and Luxurious! Bright, North West END UNIT 2BR/2Bath in this highly desirable 55+ residence with over 1300 SF of living space! Enjoy Okanagan living in this beautifully maintained home featuring 2 Gorgeous PATIO/DECK spaces - perfect for entertaining or simple enjoyment! This home is Located on the TOP FLOOR at the end of the building providing ultimate privacy with no one above you and minimal shared walls. The spacious foyer will have you thinking you aren't in a condo! The open plan Living/Dining room is bright with a WALL of windows yet private & cozy with an exquisite fireplace. Kitchen is bright & nicely updated with stainless steel appliances and granite countertops. The primary suite is King-Size spacious and features an Oversized, Modern 3PC ENSUITE w/Custom Walk-in shower plus a generous walk-in-closet. Desirable SPLIT PLAN for BRs with main bath close to second bedroom and private for guests. Many added features including: Updates include NEW PAINT, Light Fixtures, floors, doors, trim, & REMOTE Blinds add to the glamorous and modern vibe THROUGHOUT this beautiful home. Newer stainless steel appliances, secure underground parking and a generous storage unit round out this special home package. WALK to downtown shopping, restaurants, the lake or Capri Centre Mall! Recreation/Events Room w/full kitchen - perfect for booking larger socials or private events + Library/Crafts Room. This is a well managed and beautifully cared for 55+ building. No pets. Hot water included in strata fee ($509) AND friendly, helpful neighbours too! (id:23267)
485 Groves Avenue Unit# 1202
Kelowna, British Columbia
Welcome to SOPA Square located in the trendy and vibrant Pandosy Village where urban living is at its finest!! This exquisite 3-bedroom, 2-bathroom corner condo is the epitome of contemporary luxury, boasting new flooring, a fresh coat of paint, and sparkling quartz countertops. Culinary enthusiasts will revel in the gourmet kitchen, equipped with high-end stainless steel appliances, including a Wolf gas range. The open-plan living space is bathed in natural light thanks to expansive floor-to-ceiling windows, offering stunning panoramic East West views of the Okanagan Lake, surrounding mountains from the vast wrap-around patio and Pandosy Village street views. Resort living with many amenities consist of a fully-equipped gym, an outdoor pool, a relaxing Hot Tub, shared fire pit and a private meeting room with a sun-soaked terrace. SOPA Square is located steps from sandy beaches, the new Pandosy Waterfront Park, Kelowna Paddle Centre, restaurants, patios, cafes, boutiques, KGH Hospital, excellent schools from kindergarten to Okanagan College, this condo is perfectly positioned for convenience and leisure. Golf courses and wineries are a mere 10-minute drive away, enriching your downtime. With a secure underground parking space, storage locker, and strata fees that include heat/cooling and hot water, this pet-friendly abode welcomes even the largest of dogs, ensuring your furry companion can enjoy this slice of Kelowna luxury too. (id:23267)
1045 Sutherland Avenue Unit# 112
Kelowna, British Columbia
As part of The Wedgwood community, you’ll have access to fantastic amenities designed to enhance your lifestyle. On-site restaurant without ever having to leave the comfort of your home. Engage in social activities or take advantage of wellness facilities to stay active and connected with neighbors. With direct access to public transit and nearby shopping, convenience is at your fingertips. One of the highlights of this condo is its prime location adjacent to picturesque green space, where you may witness the magic of nature with fawns often born nearby. Enjoy morning strolls and afternoon picnics surrounded by lush scenery, offering a tranquil retreat right at your doorstep. Embrace your retirement dreams in Kelowna at The Wedgwood, where community living meets real comfort and style. BEST location in the building with convenient access to everything! (id:23267)
600 Sarsons Road Unit# 205
Kelowna, British Columbia
Premium Complex in the Lower Mission! Arguably one of the nicest and premium built complex in Lower mission. 5 minute walk to Sarson's Beach, and 5 minute walk to the New and Amazing DeHart Park. Pickle Ball, Tennis, playgrounds, and bike track. Amenities on Southwinds site include a popular, well equipped gym, a beautiful salt water pool, outside poolside lounging area and large common room that can be booked for your private get togethers . Beautiful and well maintained grounds with fountains, pond, and landscaping. This unique condo is one of two in the entire complex. Vaulted ceilings, floor to ceiling windows for plenty of natural light, winding staircase, spacious rooms with 2 master suites both with 5 piece ensuites (1 on second floor), powder room and laundry on main. Upstairs you have the second master, a loft/living room and a large spacious office that could also serve as a 3rd bedroom. 2 parking spots and large concrete room for private storage. (id:23267)
2532 Shoreline Drive Unit# 118
Lake Country, British Columbia
Spacious ground level suite with unique design features. Kitchen with outside window, oversized concrete deck. updated with cork flooring, Split 2 bedroom plan with 2 baths, heated tiled floors, deluxe u-shaped kitchen. Secured heated parking, outside locker, excellent amenity building. (id:23267)
9443 Ledgestone Road
Lake Country, British Columbia
Situated within the prestigious, award-winning Lakestone development, this contemporary 4-bedroom residence blends architectural elegance with the natural beauty of the Okanagan. Thoughtfully designed for seamless indoor-outdoor living, the home offers both a lakeview entertaining deck and a private poolside retreat, creating ideal spaces to relax or host with ease. The recently added in-ground pool is a standout feature, offering a welcome escape on warm summer days. Inside, you'll find an open-concept layout highlighted by soaring ceilings, an expansive kitchen island, and oversized windows that flood the home with natural light from sunrise to sunset. The primary suite delivers a luxurious escape with lake views, a spa-inspired 5-piece ensuite including a soaker tub and tiled shower, and a spacious walk-in closet. The lower level offers two additional bedrooms, a full bathroom, and a generous family room—perfectly suited for children, guests, or extended family. A tandem garage bay adds versatility for extra vehicle parking, workshop space, or secure boat storage. As a Lakestone homeowner, enjoy exclusive access to two world-class amenity centres: the Lake Club, with its lakefront infinity pool and lounge, and the newly completed Centre Club featuring a second pool, hot tubs, fitness facilities, yoga/pilates studio, outdoor kitchen, multi-sport courts, and over 25 km of scenic trails winding through the community. This is modern Okanagan living! (id:23267)
2208 Surrey Road
West Kelowna, British Columbia
Welcome to Rose Valley, one of West Kelowna’s most sought-after communities! This beautifully designed 5/6 bedroom, 5 bathroom home with a LEGAL suite blends modern comfort with convenience, just 10 minutes from the bridge for an easy commute downtown. Step inside to find soaring ceilings in the great room, a cozy gas fireplace, and contemporary finishes including quartz countertops and premium flooring throughout. The fully self contained 1 bedroom suite offers excellent mortgage helper potential or private space for family. With a double garage plus generous driveway parking, this home provides plenty of space for vehicles and guests. Families will love being close to top rated schools, parks, and endless hiking trails, while shopping, dining, and everyday amenities are only minutes away. Whether you’re relaxing at home, exploring the outdoors, or commuting into the city, this home delivers the perfect balance of lifestyle and location. This is a brand new 4 lot subdivision. (id:23267)
1929 97 Highway S Unit# 29
Westbank, British Columbia
Welcome to McDougall Creek Estates! This spacious 2 bed, 2 bath double-wide blends comfort, style, and the Okanagan lifestyle. Inside, you’ll find upgraded flooring, a refreshed kitchen with modern counters, and bright, open living spaces. Step outside to an expansive covered deck with mountain views, plus a huge private outdoor entertaining area complete with hot tub and gazebo. With a carport and driveways on both sides, parking is never an issue. Situated in a well-kept 45+ community close to golf, wineries, and all West Kelowna amenities. (id:23267)
4300 Victoria Avenue E
Grand Forks, British Columbia
Nestled in a quiet, well-established neighborhood just steps from the scenic Kettle River, this spacious 2-bedroom, 2-bathroom double-wide modular home offers comfort, convenience, and room to grow. Originally designed for easy living, the home was significantly expanded in 1993, doubling its width and creating a generous layout perfect for families or those who love to entertain. Inside, you'll find a bright and welcoming living space featuring two cozy gas fireplaces and central air conditioning to keep you comfortable year-round. The kitchen and dining areas flow seamlessly, offering plenty of room for gatherings or quiet evenings at home. Outside, the large fully fenced yard provides privacy and space for pets, gardening, or outdoor fun—with ample room to park your RV. A double carport adds convenience, while the peaceful surroundings make this property a true retreat. Whether you're enjoying the nearby river, relaxing by the fire, or hosting friends in your spacious yard, this home offers a rare blend of tranquility and practicality. Move-in ready and full of potential, it’s a must-see for anyone seeking a relaxed lifestyle in a beautiful setting. (id:23267)
2005 Boucherie Road Unit# 137
Westbank, British Columbia
UNBEATABLE VALUE, NOW AT A NEWLY REDUCED PRICE Vacant, Move-In Ready – Lakefront Living with Private Beach Access! Immediate Possession – Motivated Seller! Don’t miss this opportunity to own in Jubilee Mobile Home Park, one of the most desirable lakefront communities on Okanagan Lake. This vacant double-wide home is available for quick possession and offers outstanding value. Located on a quiet no-through street, enjoy privacy, peaceful surroundings, and private beach access—perfect for summer living. Nighttime security adds peace of mind. The expansive lot features multiple outdoor spaces, large decks, and mature landscaping with your own cherry tree, apple tree, and berry bushes (raspberry, blackberry, Saskatoon). A powered she/he shed offers space for hobbies or storage. Inside, enjoy nearly 1,500 sq. ft. with 3 bedrooms, 2 bathrooms, and a den/office. The home is wheelchair accessible, with ramps and wide doorways, and a new furnace provides year-round comfort. Filled with natural light, this home is move-in ready for downsizers, investors, or buyers seeking affordable lakefront living. Park Requirements: Minimum credit score of 730. Financing available only through Peace Hill Trust. No rentals or dogs permitted. View a video tour here: https://youtu.be/Gvsy_bXEC-4?si=hbvUaSOIKtc7JAgM Vacant, priced to sell, and ready for immediate possession—this is your chance to own a piece of the Okanagan lifestyle. (id:23267)
1131 Collinson Court
Kelowna, British Columbia
Perched above the city in one of Kelowna’s most desirable communities, this former Carrington Showhome delivers luxury, lifestyle, and location in one stunning package. With over $100,000 in upgrades, this 3-bed, 3-bath walk-up is better than new—designed to impress with custom features and breathtaking mountain and skyline views. The open-concept main floor is built for entertaining, featuring a chef-inspired kitchen with quartz counters, premium appliances, walk-in pantry, and pass-through window to an outdoor sit-up bar. A sleek wine display anchors the living space, flowing seamlessly to a spacious front deck with glass railing and remote blinds. A rear patio and private backyard complete the indoor-outdoor experience. Upgrades include full-height tile backsplashes, custom built-ins, designer lighting, feature walls, and smart home integration. The primary suite is a retreat with dual vanity, tiled shower, and walk-in closet. Downstairs offers a large rec room, third bedroom, and full bath—perfect for guests, teens, or a home office. Set on a fully landscaped lot with underground irrigation, a tranquil water feature, and a rare 3-car garage (double + tandem), this home delivers unbeatable value in a move-in ready package. Located just minutes from top-rated schools, hiking trails, and Mission Village. This is a rare chance to own a professionally designed, showhome-quality residence in The Ponds. Own NEW with NO GST! Don’t miss your chance—this one’s a showstopper! (id:23267)
1087 Monterey Court
Kelowna, British Columbia
NOW VACANT AND EASY TO SHOW! 4 bedroom + den, 2 bathroom half duplex on a huge fenced yard with mature trees in South Rutland. Generous room sizes. Carpets replaced in the bedrooms and the basement in 2024. Freshly painted throughout. Both bathrooms replaced recently. New roof in 2022. New furnace and A/C 2025. Some windows replaced. Spotlessly clean. No strata fees! Pets allowed. A 1 bedroom + den suite could be easily constructed. Just need to add a second entrance out back and a kitchen. Single carport and room for 3 other cars in the driveway. Quick possession is available. (id:23267)
3211 Skyview Lane Unit# 307
West Kelowna, British Columbia
Amazing income potential and value in this 2 bed/2 bath condo in Copper Sky, one of the few buildings left in West Kelowna where Air B&B is still allowed. This investment property is currently booked until mid August but could be available and vacant for September 1. Amenities at Copper Sky include a basketball court, a pickleball court, mini golf, a pool, steam room, hot tub, gym, party room and outdoor BBQ area. This well maintained unit is on the quiet side of the building and offers a gorgeous mountain and lake view from its oversized patio. The low maintenance laminate floors and newer carpets in the bedrooms are a breeze to keep clean and the kitchen boasts stainless steel appliances and granite countertops. Two pets allowed and one underground parking stall (#22) and one storage locker (#27) are included. Call today for more information! (id:23267)
1987 Elkridge Place
Westbank, British Columbia
THIS IS NOT IN A STRATA OR MOBILE HOME PARK. Large ""PRIVATE"" lot is .21 acre with lots of parking. Quality 2 bedroom 1 bathroom Modular Home upgraded with new high efficiency furnace, central air, freshly painted, new flooring throughout, custom lighting and window coverings. Kitchen upgraded with countertops, backsplash, sink and faucet includes STAINLESS STEEL Fridge, Stove, Dishwasher, Microwave and clothes washer/dryer. The bathroom has new vanity, lights and custom washer/dryer station. Enjoy the country setting with a treed and landscaped yard with dog run for your furry friends. Potential for development opportunity. Fully prepaid 123 years, Westbank First Nation Lease. NO PST GST or rental restrictions to worry about. Why rent - build equity ? Priced to sell. Possession flexible. To see a virtual tour go to link https://youtu.be/aJJok2OGez0 (id:23267)
1070 Emslie Street
Kelowna, British Columbia
Welcome to this exceptional 5-bed, 4-bath modern home by Carrington Homes, offering 3,146 sq ft of beautifully designed living space. A custom take on Carrington’s most popular floor plan, this home combines contemporary style with functional comfort. Located in Kelowna’s desirable Upper Mission community Trailhead at the Ponds, it showcases stunning views of the mountains and valley. The main level features high ceilings and a spacious great room with large windows. The chef’s kitchen includes a generous island, built-in pantry with custom cabinetry, coffee bar, and open shelving. Just off the Dining you can enjoy evenings on the covered deck taking in the peaceful surroundings. The primary bedroom is a private retreat with incredible views and a spa-like 5-piece ensuite. The walk-out lower level includes two additional bedrooms, a junior bedroom with private bath, family room, and games area. A dual-zone furnace allows for separate temperature control on each floor. GST APPLICABLE. (id:23267)
585 Beaver Creek Road
Beaverdell, British Columbia
A busy executive, tired of the city’s constant noise and political rhetoric, is looking for a retreat where he and his family can escape. This 685-acre ranch in the Central Okanagan offers the perfect balance of tranquility and adventure, providing a peaceful getaway for summer and winter stays. The ranch features a luxurious 5,700 sq ft timber log home, designed with towering spruce beams and floor-to-ceiling windows that overlook an outdoor kitchen and spa pool. Inside, the home is a testament to meticulous craftsmanship, with custom cabinetry and shelving produced from months of detailed millwork. A beautifully engineered rock retaining wall frames the entire property, enhancing its natural beauty. Secluded and private with no through roads, the ranch is just 17 minutes by helicopter or 19 minutes by fixed-wing aircraft from Kelowna, the nearest connecting city with an international airport. The ranch can support 300 cow-calf pairs and boasts 73,600 acres of crown tenure, filled with streams, lakes, and forested mountains. Six irrigated fields cover 238 acres, managed by five pivots, ensuring optimal land productivity. A two-bedroom carriage suite above the garage is ideal for support staff, while a four-bedroom log guest home is just a short quad ride away. Offering the perfect blend of luxury, nature, and functionality, this ranch is the ultimate escape for those seeking peace, privacy, and year-round recreation. (id:23267)
3865 Truswell Road Unit# 401
Kelowna, British Columbia
LAKEVIEW 2-BEDROOM + DEN LOWER MISSION CONDO IN THE SOUGHT-AFTER WATER’S EDGE COMMUNITY! Nestled near the junction of Mission Creek and Okanagan Lake, this stunning unit places you within walking distance to beaches, restaurants, shopping, Mission Creek Greenway, and more! The chef-inspired kitchen boasts modern stainless-steel appliances, quartz countertops, soft-close pull-out drawers and cabinetry, and a waterfall island. Engineered hardwood flooring unifies the open space. The living room is centered by a large fireplace, paired with a pull-out Frame TV, allowing for easy viewing from the kitchen or dining area. Highly functional split design! The primary suite offers a walk-in closet, a private office, direct patio access, and a luxurious 5-piece en-suite, complete with luxury finishes and heated floors! The guest bedroom sits across from the second full bathroom and is well separated from the primary suite by the main living spaces, providing optimal privacy. Additional highlights include a well-sized den, a designated laundry room with built-in cabinetry, built-in vac, overhead fans in the bedrooms/den, and Silhouette window treatments on all windows. Step outside to the sizable deck, equipped with motorized blinds, a gas hookup, and beautiful lake views! Complex amenities include a fitness room, library, common room with a fully equipped kitchen, a BBQ area, a pool, and a roofed hot tub! Plus the unit comes with 2 underground parking stalls and a storage locker! (id:23267)
1390 Cornwall Road
Kelowna, British Columbia
Bright & Private Home in Prime Kelowna Location. Tucked away at the end of a quiet cul-de-sac, this 0.21 acre lot features a 3-bedroom, 3-bathroom home offering the perfect blend of comfort, convenience, and privacy. From the moment you arrive, you’ll appreciate the extra space with RV parking, a detached heated and air-conditioned garage/workshop, and a welcoming layout designed for both relaxation and entertaining. Inside, a cozy gas fireplace anchors the main living area, while the well-appointed kitchen and dining spaces flow seamlessly to the backyard. The master bedroom features a walk-in closet and a private ensuite, creating a peaceful retreat. Step outside to a private, fully fenced backyard oasis complete with a hot tub, heated concrete pathway, raised garden beds, and a dedicated dog run. This home also offers suite potential and a generous crawl space for additional storage. Located within walking distance to shopping, elementary and middle schools, and just minutes from Mission Creek Regional Park, you’ll enjoy an unbeatable lifestyle in a sought-after neighborhood. (id:23267)
3832 Old Okanagan Highway Unit# 3305
West Kelowna, British Columbia
Welcome to Unit 3305 at Mira Vista, a bright, beautifully maintained condo offering comfort, privacy, and convenience in the heart of West Kelowna. This thoughtfully designed 2 bedroom, 2 bathroom home features a smart split bedroom layout, ideal for both everyday living and hosting guests, as well as a den. Step inside to a spacious kitchen complete with abundant cabinetry, granite countertops, with ample space, perfect for meal prep or casual dining. The open concept living and dining area is filled with natural light, thanks to oversized windows that create an airy, welcoming atmosphere. Step out onto your covered patio to enjoy your own private slice of lake view — a serene spot for morning coffee or evening wind downs. On either side of the living room, you’ll find the two bedrooms, offering maximum privacy. The generous primary suite includes a walk in closet and a full ensuite bathroom. Mira Vista is a well established, professionally managed complex known for its beautifully kept grounds and strong sense of community. Residents enjoy access to premium amenities including a large outdoor heated pool, hot tub, a social and entertainment lounge, and a rentable guest suite for visiting friends and family. You’re also just a short walk to everything you need from grocery stores and pharmacies to dining spots, walking trails, and beaches. With wonderful, quiet neighbours on all four sides for the past eight years, this home offers a truly peaceful and connected lifestyle. (id:23267)
4621 Fordham Road
Kelowna, British Columbia
Elevate your lifestyle in this exclusive Lower Mission neighborhood with a brand-new home currently under construction. Thoughtfully designed with 4 bedrooms and 2.5 baths— with the option to finish the basement including a 5th bedroom and bathroom to go with the upper floor, plus a 2 bedroom, 1 bath legal suite increasing the finished area of the home to 4689 sq. ft., this residence promises exceptional craftsmanship, elegant finishes, and modern functionality. The main level will feature an open-concept layout that seamlessly connects the living, dining, and chef’s kitchen, flowing out to a fully fenced yard with a patio and the option to add a pool to complete your future backyard oasis. Planned kitchen details include high-end stainless-steel appliances, a large island with seating, quartz countertops, custom Pedini Italian cabinetry, and a convenient butler’s pantry. The great room is set to impress with 12-ft ceilings, a modern gas fireplace, and expansive windows to flood the space with natural light. Upstairs, the layout will include a luxurious primary suite with a spa-like 5-piece ensuite and walk-in wardrobe, along with two additional bedrooms, a flex space, laundry room, and full bath. A spacious double garage with EV charging and added storage completes the plan. (id:23267)
3521 Carrington Road Unit# 110
Westbank, British Columbia
RARE OPPORTUNITY - 2 UNDERGROUNG PARKING STALLS & SEPARATE STORAGE ROOM! Imagine, sitting on your patio enjoying your morning coffee or sharing a glass of wine with friends at the end of the day, overlooking the 9th fairway of the Two Eagles Golf Course. This 2 bedroom unit is the perfect opportunity to get into the market or a great investment opportunity. Recently painted throughout giving it a bright new look. This condo features a well thought out floor plan, dark cabinetry, granite counters and a stainless steel appliance package, hardwood flooring and there's even a fireplace. Large windows allow for an abundance of natural light to shine in. The den could be used as a second bedroom or it's perfect for an office space. Centrally located close to all amenities which include shopping, restaurants, banking, the Westside Wine Trail and the beach! What more could you ask for! Don't delay - Aria could be your new home! (id:23267)
6833 Meadows Drive Unit# 7
Oliver, British Columbia
Experience refined living in this exquisitely finished home in Oliver’s premier 55+ gated community, Arbor Crest. Crafted with exceptional quality, this residence showcases hardwood floors, soaring 9ft and vaulted ceilings & expansive windows that bathe the home in natural light. The chef-inspired kitchen boasts a large island, natural gas cooktop, wall oven & quartz counters. Cozy up by the gas fireplace, one of two in the home, located on both the main level & walkout basement. The spacious primary suite offers a spa-like ensuite with heated floors, deep soaker tub, double sinks, separate shower & a generous walk-in closet. A stylish main-level den adds flexibility for a guest room or home office. Laundry room w/sink & a powder room complete this level. The walkout basement impresses with a spacious family room with gas f/p, guest bedroom & full bath, two additional flex rooms & a workshop with cold room. French doors open to a private stamped concrete patio framed by lush, manicured landscaping. Premium features include newer hot water on demand, gas furnace & central A/C, reverse osmosis, water softener, central vacuum & full Radon mitigation system. Fantastic double garage with durable epoxy flooring & additional storage/workshop space. Outdoor living can be enjoyed on the cozy front patio, private backyard or the expansive partly covered back deck with privacy screen & gorgeous mountain views. Pets welcome, rentals w/restrictions. View this retirement dream home today! (id:23267)
833 Mccurdy Road E
Kelowna, British Columbia
Rare in-town opportunity! Rancher/Suite/3 bay workshop/cherry orchard/1.1Acre, This beautifully maintained 1.1-acre park-like property features a 5-bedroom, 3-bath rancher with an open-concept Great Room, large windows, and a covered deck offering stunning lake and city views. The walkout basement includes a bright 2-bedroom in-law suite, ideal for extended family or rental income. A spacious double attached garage and a fully serviced, heated 3-bay workshop with oversize door, gas, electricity, and a bathroom provide endless possibilities for a home-based business or hobby use. With paved parking for up to 20 vehicles and approximately 0.5 acres planted in mature, income-producing cherry trees, this property combines rural charm with full city services and walkable access to schools, the YMCA, BMX track, hockey rink, and more. Future development potential includes many options such as a carriage house, animal clinic minor, Veterinary Clinic, party event space, greenhouses, plant nurseries, landscaping, fruit stand, home based business, child care minor, etc (buyer to verify). Perfect for families, retirees, entrepreneurs, or investors seeking versatility in a prime location. (id:23267)
940 Glenwood Avenue Unit# 308
Kelowna, British Columbia
Welcome to your dream home in the heart of Kelowna South at Shaughnessy Green! This beautiful, centrally located 2-bedroom, 2-bathroom condo offers a spacious and inviting layout, perfect for families, professionals, or anyone seeking vibrant city living. Both generously sized bedrooms feature walk-in closets, providing ample storage for all your needs. Enjoy the convenience of in-suite laundry and the peace of mind that comes with one secured underground parking stall. Furniture is included! Shaughnessy Green welcomes residents of all ages with no age restrictions and allows pets (with restrictions), so your furry friends can feel right at home. Want to socialize? The complex also has a clubhouse which includes a workout room, pool table, and BBQ area! Steps away from top-rated schools, lush parks, the hospital, and fantastic shopping, this prime location ensures everything you need is within reach. Don’t miss your chance to own a slice of Kelowna’s finest—schedule a viewing today and fall in love with Shaughnessy Green! (id:23267)
1795 Country Club Drive Unit# 128
Kelowna, British Columbia
Welcome to Golf Course Living at Quail Ridge! This bright, spacious townhome offers the perfect blend of privacy and comfort, all while being surrounded by stunning forest and mountain views. The open plan design features a wall of windows, a cozy gas fireplace, creating a welcoming ambiance! The kitchen boasts an eating bar and granite countertops, making it a chef's dream. Enjoy the durability of woodgrain laminate flooring, tile, and newer bedroom carpets for easy maintenance. Step outside onto the covered upper deck, ideal for BBQs and alfresco dining. The lower level features two spacious bedrooms, each with ensuite bathrooms and ground level patio access! With laundry & storage on this level, convenience is key. Enjoy resort style amenities- including a heated pool, hot tub, and fitness room! Located just a 10 minute nature trail walk from UBCO, close to Airport Plaza amenities and YVR, this townhome offers the ultimate in location. Water, sidewalk/stair snow removal, gardening, wifi/cable and amenities are included in strata! Max 2 pets no more than 30 lbs each, spacious parking, 4 EV chargers in parking lot & public transit available steps away. Minimum one month rentals. Whether you're seeking a rental opportunity for students, a family golf destination, or your own golf-centered resort lifestyle, this property at ""Bella Sera"" has it all. Tee it up and make this townhouse home! Book your showing today and experience everything this beautiful townhome has to offer! (id:23267)
1685 Ufton Court Unit# 307
Kelowna, British Columbia
Welcome to this bright and open top-floor unit in the heart of Kelowna! Featuring updated laminate flooring, fresh paint, new blinds, and brand-new appliances, this move-in-ready home offers both style and comfort. Located just minutes from Parkinson Rec Centre, public transit, the Rail Trail, restaurants, and major shopping centres, convenience is right at your doorstep. Tamarack Terrace is a well-managed development that has undergone significant exterior upgrades, including new siding, windows, and sliding doors. The enclosed outdoor patio has been converted into a versatile bonus space which works perfectly as a bedroom. Additional features include one underground parking stall, a dedicated storage locker, and access to a welcoming community. Whether you're a first-time home buyer, student, investor, or someone looking to downsize, this centrally located unit is a smart choice with great potential. (id:23267)
1260 Raymer Avenue Unit# 309
Kelowna, British Columbia
Welcome to Easy Living in Sunrise Village – A 45+ Community! Enjoy spacious one-level living in this beautifully maintained home nestled in the sought-after Sunrise Village. Offering approximately 1,402 sq ft, this 2-bedroom, 2-bathroom home provides comfort, convenience, and community. The bright and functional layout features a separate family room with a cozy gas fireplace—perfect for relaxing evenings. The second bedroom includes a built-in wall bed, offering flexibility for guests or hobbies. Step outside to your covered patio and enjoy fresh veggies from your very own garden—ideal for the green thumb in you! Sunrise Village is known for its welcoming atmosphere and active lifestyle. Residents enjoy access to an outdoor pool, a vibrant clubhouse with regular activities, and a prime location close to shopping, dining, and essential amenities. Whether you’re downsizing or seeking a peaceful lifestyle with a strong sense of community, this home is a must-see. HWT 2022. One dog or one cat allowed. No size restrictions. (id:23267)
3175 De Montreuil Court Unit# 412
Kelowna, British Columbia
Great value in this renovated, TOP FLOOR unit on the quiet side of the building overlooking mountains, trees and a creek! Willowbrook Gardens is a well-run strata with great amenities including an outdoor pool plus indoor sauna & hot tub (across hall from unit) & gym . Centrally located, this 2 bedroom / 1 bathroom condo has plenty of upgrades including laminate flooring, lighting, skylights, baseboards/doors, paint, blinds, handles, washer & dryer (2021), fridge (2021) and more! This unit features a large pantry for extra storage, a cozy gas fireplace and a generous sized primary bedroom with walk through closet into the bathroom. The exterior space is completely private with patio doors leading out to a scenic deck with a mountain view! One covered parking space and a large storage locker finish off the space. Walking distance to several restaurants, shops, schools, transit & beaches. Come have a look and start living the Okanagan lifestyle today! (id:23267)
3155 Prospect Road
Kelowna, British Columbia
Experience the perfect blend of peace, privacy, and endless possibilities in one of SE Kelowna’s most sought-after neighborhoods. Tucked away on a short, quiet, cul-de-sac and just steps from South Kelowna Elementary School, this exceptional property backs onto 30 acres of picturesque ALR land, offering stunning views and unmatched tranquility—yet it’s only a 10-minute drive to Orchard Park Mall and all city conveniences. Set on a sprawling, fairly level fully fenced lot, this property provides limitless opportunities. Whether you envision a charming bed & breakfast, a shop, a carriage house, a rental investment, or simply a dream home for your growing family—this space can bring your vision to life. There’s even room to add a swimming pool for resort-style living right in your backyard. The main level features three bright and spacious bedrooms, a versatile den, and a full bathroom. The lower level includes a self-contained two-bedroom, one-bathroom in-law suite, currently rented to a great long term tenant, which is a fantastic mortgage helper or investment opportunity. Measurements are very approximate, if important please re-measure. Upstairs tenant is moving out end of September. (id:23267)
1671 Lindsay Drive
Kelowna, British Columbia
This beautiful, spacious home has everything the family needs, all set on 0.28 acres on a peaceful street. Completely renovated from top to bottom since 2022, inside and out. Enjoy the massive back yard, with valley views and a glistening salt-water swimming pool, plus hot tub. The open concept main floor offers a bright and welcoming living room, dining room, and brand new kitchen with large pantry. The newly expanded covered deck provides multiple living spaces, all accessed by incredible French doors. The main floor master wing features a stunning spa-inspired ensuite and walk-through closet.. This floor is finished off with a dedicated office, powder room, and access to the oversized double garage. Upstairs are three additional bedrooms, bathroom, and huge family room perfect for movie nights and more. Downstairs is a bright and welcoming two bedroom and two bathroom in-law suite with dedicated laundry and the same great finishing. Also downstairs is a 461 square foot storage room under the garage, perfect for a home theatre, gym, or workshop. The backyard is a lush and private oasis, fully fenced with updated landscaping, heated pool (new liner), brand new hot tub, and tons of space to spare. Spectacular condition and move-in ready. New siding, exterior doors, garage doors, landscaping, decking, staircase, and soffits in 2025. This home looks and feels like new, with an irreplaceable lot in an incredible neighbourhood. RV parking and incredible curb appeal. AirBNB suite potential! (id:23267)
3339 Kingfisher Road
West Kelowna, British Columbia
Welcome to 3339 Kingfisher Road, where modern luxury meets thoughtful design in one of West Kelowna’s most desirable neighborhoods. This beautifully customized 2 + 1 bedroom, 2-bathroom home showcases quality craftsmanship and an array of upgrades that set it apart. The heart of the home is a designer kitchen, featuring two pantries, deluxe cabinetry, quartz countertops, and a gas range—a chef’s dream that seamlessly blends style and function. Throughout the home, luxury vinyl flooring and an upgraded lighting package create a warm, contemporary ambiance. Practical features such as hot water on demand ensure comfort and efficiency, while the oversized garage offers exceptional storage. Step outside and discover expansive exposed aggregate patios at both the front and rear, perfect for entertaining or quiet relaxation. The property is further enhanced by a custom garden shed and a large, private, xeriscape lot designed for easy-care living. Every detail has been carefully considered, from the flow of the living spaces to the high-end finishes, making this home truly move-in ready. Whether you’re looking to downsize without compromise or simply enjoy single level living with a touch of luxury, this property delivers. Don’t miss your chance to own this one-of-a-kind home—the list of upgrades goes on! (id:23267)
140 Commercial Drive Unit# 107
Kelowna, British Columbia
Fantastic opportunity to lease a commercial strata unit offering a total of 2,400 sq ft of versatile space. The unit features 1,600 sq ft on the ground floor, combining office and warehouse areas, along with an additional 800 sq ft of office space on the second floor. Conveniently located just a block from the busy intersection at Sexsmith Road/Old Vernon Road and Hwy 97, this I1 - Business Industrial zoned unit is ideal for a range of business uses . Available for immediate occupancy. (id:23267)

