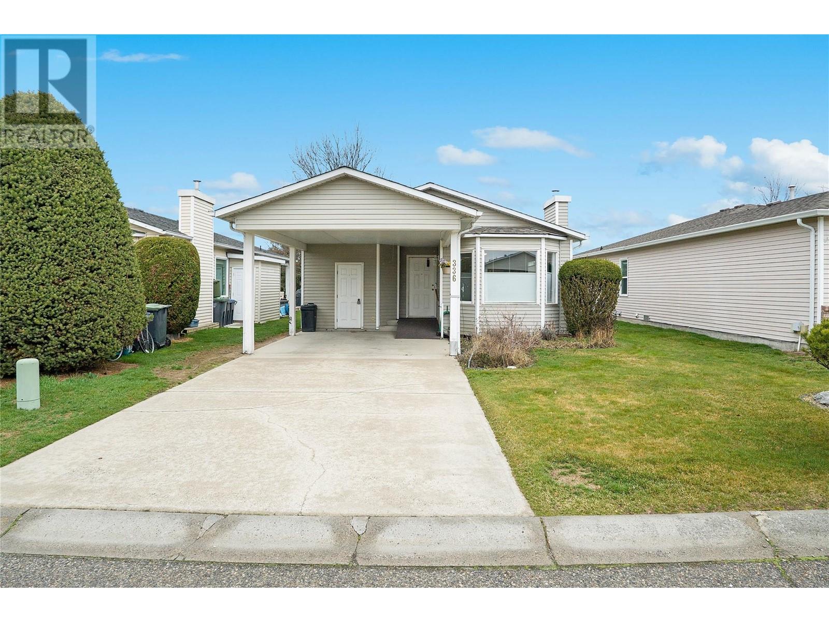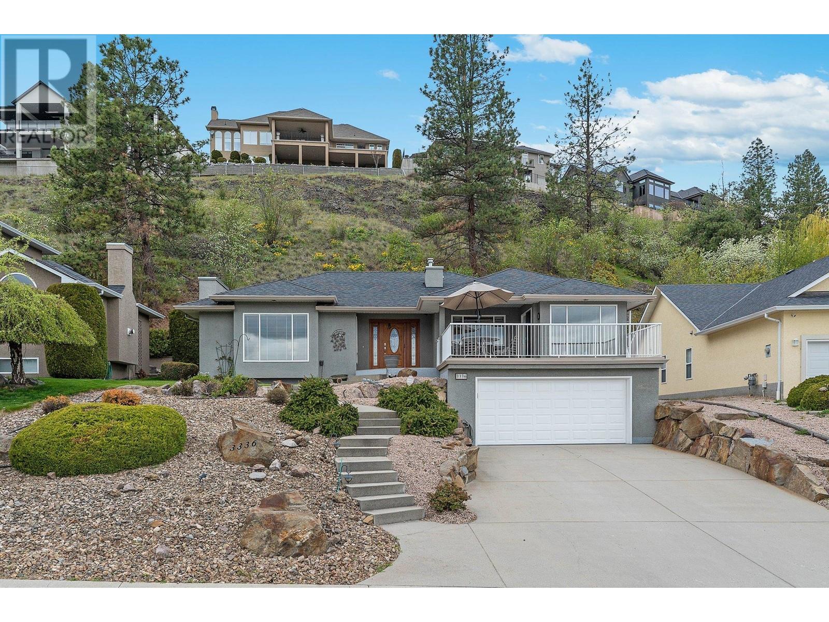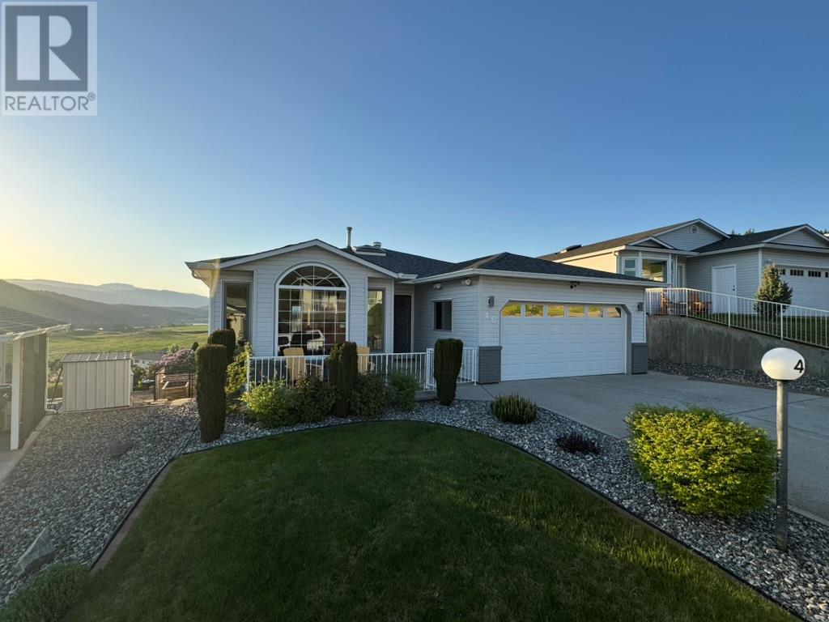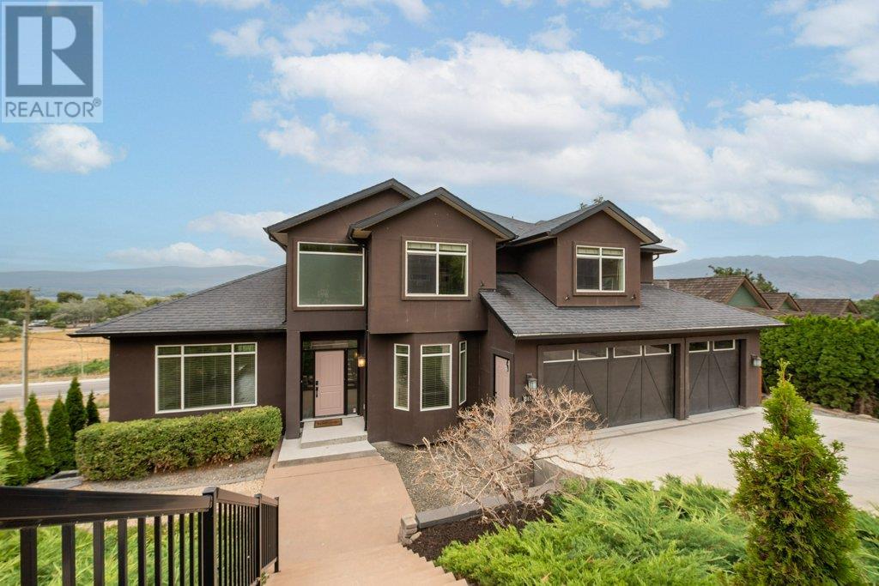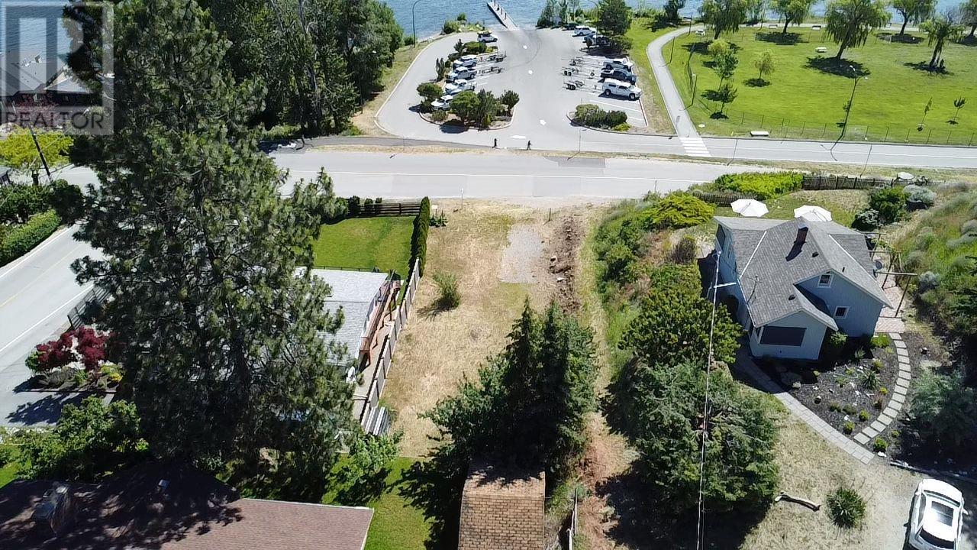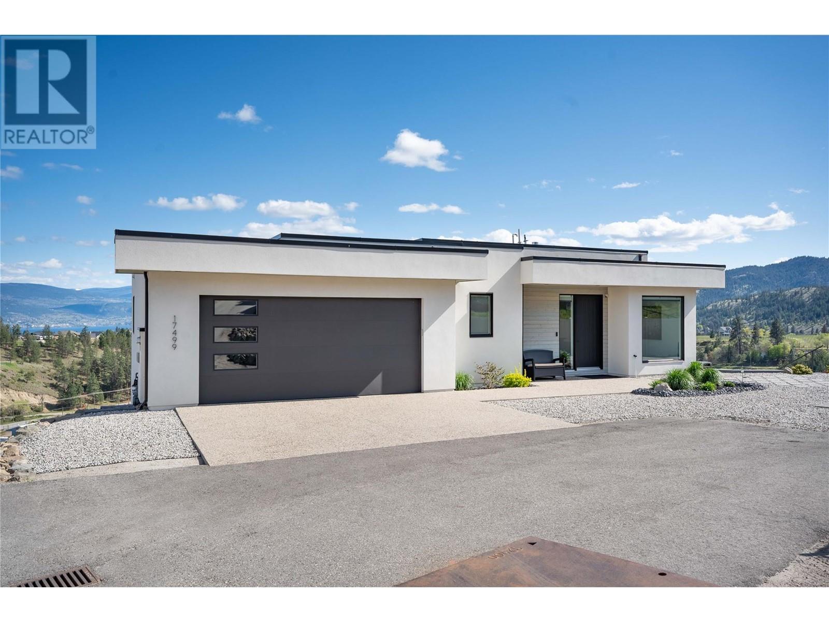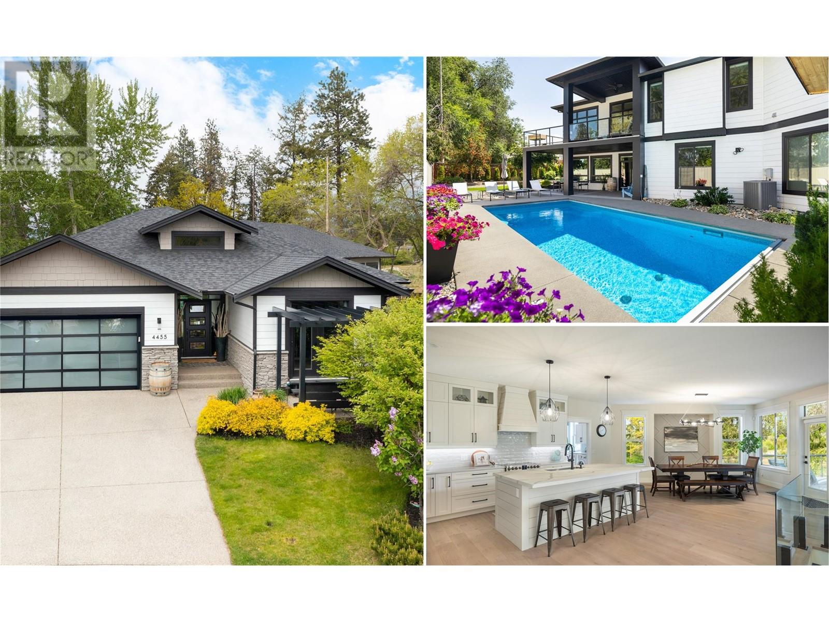11 Wood Duck Way
Osoyoos, British Columbia
Modern 2-Bedroom, 2-Bath Bungalow with Mountain Views across peacful pond Step into comfort and style with this beautifully maintained 2-bedroom, 2-bathroom bungalow, just two years old and still under warranty. Nestled in a quiet setting with serene views across a peaceful pond to the distant mountains, this home offers the perfect balance of tranquility and convenience. Inside, you'll find a spacious open-concept layout featuring a chef’s kitchen complete with quartz countertops, high-end appliances, and a functional island—perfect for entertaining or everyday living. The primary suite includes patio doors that open directly onto the backyard, plus a luxurious ensuite with an oversized tub/shower combo. Located just a few blocks from the heart of town and minutes from a nearby golf course, this home combines the best of nature and neighborhood living (id:23267)
3535 Casorso Road Unit# 78
Kelowna, British Columbia
This home offers a spacious 1,190. sq ft of comfortable living space. Step inside to discover a large open concept kitchen that flows into the living and dining areas. This 2 bed 2 full bath home has been lovingly cared for. Outside, you'll find a generous covered patio, ideal for relaxing or hosting family and friends. Carport and driveway. Concerned about storage? There is a beautiful shed in the rear yard. Centrally located in Central Park on Casorso. Walking distance to the waterfront, trendy restaurants, and all shopping amenities. 55+ Park. Pets allowed with some restrictions. (id:23267)
5460 Clements Crescent Unit# 101
Peachland, British Columbia
Welcome to 101-5460 Clements Crescent—a charming 3-bedroom, 2.5-bathroom townhome with an attached garage, ready to become your new home! Work brought our seller to this amazing location, and now retirement is calling him closer to his grandkids. As he says: ""Otherwise, I would never leave"" This complex is a hidden gem! Inside, you’ll find freshly painted walls, hardwood, and tile flooring. The main floor features large windows, a half-bath, and two entrances. Upstairs offers two spacious bedrooms and two full bathrooms. The basement includes an oversized bedroom, a cozy den, and a laundry room with a convenient sink. The attached garage provides ample storage for tools and toys. Relax on your patio and enjoy the soothing sounds of Trepanier Creek. Nature lovers will appreciate hiking trails nearby, and families will love being close to Peachland Elementary and the soon-to-open daycare. Everyday essentials like IGA, the library, the pharmacy, and local dining are minutes away. With pickleball and tennis courts nearby, this neighbourhood is welcoming yet private. Don’t miss your chance to enjoy the perfect blend of comfort, community, and convenience! (id:23267)
1260 Raymer Avenue Unit# 336
Kelowna, British Columbia
Fantastic location backing onto Parkland and Creek. Very private. Welcome to Sunrise Village, an alternative adult community that offers the perfect combination of convenience, amenities at an affordable lifestyle. Sunrise has a 5,500 sq. ft. clubhouse which hosts pot luck dinners, dancing and yoga classes, & bingo nights. Enjoy the outdoor pool, hot tub, and public bbq. Expensive up-grades done. New furnace, heat pump, flooring. Murphy/cabinet bed in second bedroom negotiable. Quick possession possible. No property transfer tax. Whether your downsizing or looking for an active and friendly community, Sunrise Village fits the bill. (id:23267)
3336 Chancellor Place
West Kelowna, British Columbia
One of kind San Marc walk up rancher in prestigious Mission Hills. Breathtaking lake and city view on dead end street. Low maintenance yard. Level double driveway. Rec. room down would work as a bedroom, as it has a full bath. Unique vaults, curved walls. Perfect for empty nesters. Master bdrm. has oak floors, glass blocked shower and direct access to private back yard. Enjoy the view from the front deck while you sip on your coffee. (id:23267)
6400 Spencer Road Unit# 46
Kelowna, British Columbia
Incredible value in this beautifully updated and move-in ready 3 bedroom, 3 bathroom 2,788 sq. ft walkout rancher. Perfectly perched in an elevated position backing onto green-space. This bright spacious home offers stunning valley, mountain, and Ellison Lake views through large windows and multiple skylights. The open-concept main level is ideal for entertaining & features a stylish kitchen with stone counters & direct access to a sprawling covered deck—complete with gas BBQ hookup and panoramic vistas. Cozy up in the inviting family room with its gas fireplace, or host effortlessly with seamless indoor/outdoor flow. Whether you're a down-sizer seeking comfort without compromise, or a growing family in search of a forever home, this property offers the flexibility to suit your lifestyle. The well-appointed layout includes 3 generously sized bedrooms, 3 full bathrooms, living room, dining room and a spacious walk-out lower level—ideal for a growing family or hosting out-of-town guests. Extras include a workshop, a large dedicated storage room and rec room complete with a new pool table. Also features a double garage, fully fenced, hedged & private backyard, low strata fees & taxes, pet-friendly community + secure RV parking. All this in Country View Estates, a peaceful, sought-after community surrounded by nature and steps from Mill Creek Regional Park. Just minutes from UBCO, the airport, wineries, & shopping. This home checks all the boxes. Book your private showing today! (id:23267)
3613 Empire Place
West Kelowna, British Columbia
If you’re searching for the Okanagan lifestyle, this home is your dream destination! Positioned just steps from the scenic Wine Trail and a short walk or bike ride to the beach, this home has a great location! This beautiful 4200+ sq.ft, large family home boasts breathtaking vineyard and lake views, allowing you to relax and immerse yourself in the natural splendor of the area. This 3-level, 4-bedroom, 3.5-bathroom home offers an open-concept layout with expansive spaces and stunning views from nearly every room. The main floor seamlessly connects the kitchen, dining area, and living room, making it ideal for gatherings of any size. With hardwood floors, modern finishes, and carefully selected fixtures, every detail in this home has been crafted to enhance its elegance and charm. The chef’s kitchen is a standout feature, equipped with built-in ovens, a gas cooktop, a brand-new refrigerator, a Miele dishwasher, a bar fridge, and a Viking wine fridge, providing ample counter space and an island for effortless meal prep. Upstairs, you’ll find an inviting sanctuary, with three spacious bedrooms offering comfort and privacy. The primary suite features panoramic vineyard and lake views, an ensuite bathroom, and a walk-in closet. Two additional bedrooms and a 4-piece bathroom complete this serene upper floor. On the lower level, your guests will be welcomed by a sprawling entertainment area, complete with a bar, media space, pool table, guest bedroom, bathroom, and abundant storage. (id:23267)
15204 Lakeshore Drive
Summerland, British Columbia
Attention Builders & Developers – Prime RU2 Zoned Lot Across from Okanagan Lake! Take advantage of the newly updated RU2 zoning on this flat, build-ready 47' x 115' lot, perfectly positioned directly across from Okanagan Lake. Now zoned to allow multi-unit housing or a duplex, this property offers exceptional development potential in a highly desirable location. Just a short walk to two beautiful beaches, a public boat launch, and the brand-new beachside pub and restaurant, this is Okanagan lifestyle at its best. With no strata fees, no building scheme restrictions, and no mandatory building timelines, you're free to bring your vision to life—whether it's a high-end duplex, rental investment, or multi-unit development. Location, flexibility, and opportunity—this lot has it all. Don’t miss out! (id:23267)
17499 Sanborn Street
Summerland, British Columbia
Welcome to this absolutely immaculate Hunters Hill custom home, it offers nearly 3,000 sq.ft. of high-end living with 3 bedrooms and 3 bathrooms, all set against stunning lake, mountain, and city views. Inside, you'll find a chef's kitchen with custom cabinetry and premium Fisher & Paykel appliances, heated sealed concrete flooring, and a spa-inspired primary suite with heated floors and sensor lighting. The home also features hot water on demand, a private gym, spacious storage, and a built-in security system for added peace of mind. The Parkplace garage is fully finished with epoxy floors, Baldhead cabinetry, stainless countertops, integrated lighting, and EV hardwiring. Outside, enjoy an artistic shaded deck, hot tub connection, synthetic grass, a 42' x 10' RV pad with 50-amp service, full irrigation, and low-maintenance, drought-resistant landscaping. A turn-key blend of technology, comfort, and design — inside and out. Barely lived in, built in 2022, with no GST and a warranty in place. (id:23267)
4455 Sherwood Court
Kelowna, British Columbia
Spectacular open-concept walkout bungalow in prime Lower Mission—Kelowna’s most sought-after neighbourhood where the locals choose to call home! Enjoy private gated access from the backyard to the brand new 9-acre DeHart Park! All these great amenities for you and your family to enjoy year round at your doorstep! Inside, this unassuming home opens up to over 4,500 sq. ft. of newly finished luxury living space. No expense has been spared, high-end designer finishes and custom touches everywhere. Designed with flow for convenient main floor living, the main level features a brand-new luxury chef’s kitchen, an expansive primary suite with walk-in closet and spa-like ensuite, a spacious great room with 12 foot ceilings and oversized windows that flood the space with natural light. The lower walkout level offers three large bedrooms, perfect for children, guests, or an in-law suite. Leading to a true backyard oasis with a brand new top-of-the-line saltwater pool featuring full-length concrete stairs, power cover, and custom LED lighting—all controlled from your device! The low-maintenance yard is ideal for a lock and go lifestyle or busy family life. This is your opportunity to live in the coveted Lower Mission—just steps to the lake, with access to quiet beaches, top-rated schools, great restaurants, and shopping, all within a short walk. Easy to view daily on short notice. (id:23267)
2675 65 Avenue
Grand Forks, British Columbia
This meticulously restored Victorian home seamlessly blends period charm with modern luxury, offering five bedrooms and two bathrooms alongside contemporary comforts such as a gas furnace, gas fireplaces, and radiant in-floor warmth. Essential systems have been modernized, featuring upgraded plumbing, electrical, and a new 200-amp panel. A spacious mudroom provides a seamless transition from the outdoors to the heart of the home, featuring a charming farm-style sink and a cozy wood-burning fireplace in the kitchen. Outside, a grand covered porch and west-facing sun deck complement the expansive grounds, which feature a substantial 30’x23’ shop with 12’ ceiling, a separate cottage with stables (built in the 1990s), a vast deer-fenced garden, and a pasture currently housing a miniature pony and her donkey companion. Nestled at the end of a quiet dead-end street within city limits, this 2.7 acre private oasis, zoned R4 and situated in the Agricultural Land Reserve, presents limitless possibilities for hobby farming or simply savouring a tranquil rural lifestyle amidst gorgeous mature landscaping. Call your agent to view! (id:23267)
16600 Bentley Road
Summerland, British Columbia
8.2-acre fenced secure property. Spacious family home, main level entry, open concept living area, floor to ceiling 2 story open concept living room w/ stacked rock fireplace, kitchen has granite counters, eating bar, gas stove, double wall ovens, also an eating nook, separate pantry, formal dining room, 2 p bath, access to the large covered deck, also the oversize laundry/mud room & access the 900+ sq ft 3 car garage. Also situated on this main level a flex corner office/additional master or guest space, with 4 p bath & WIC. Upstairs 4 large bdrms, cozy family room, 5 p bath. An inviting master bdrm with double doors to the 5p master bathroom with separate toilet room & wrap around walk in closet. The lower level is spacious and inviting w/ large games room, French doors to the patio area & hot tub, also on this level a gym, 4 p bathroom with soaker tub, steam room and separate toilet. Theatre room, 2 p bathroom and a generous home office space with separate entry gas fireplace. Detached workshop/garage for farm or agriculture use, with over 700 sq ft of space. Orchard planted in nectarine & peaches w/ room for more and large area for the kids to play with structures in place. Within walking dist. to downtown, wineries & fruit stand. Suitable for vineyard or other agriculture business or lifestyle, is in a great location w/ mountain views. All measurements taken from IGuide. (id:23267)




