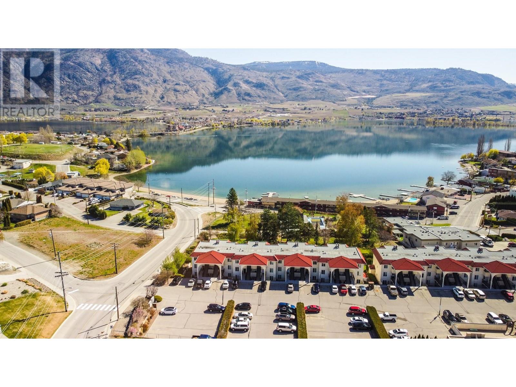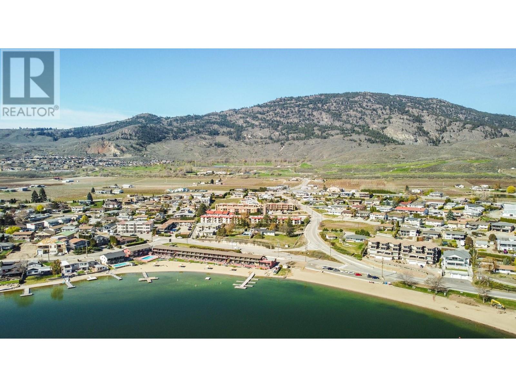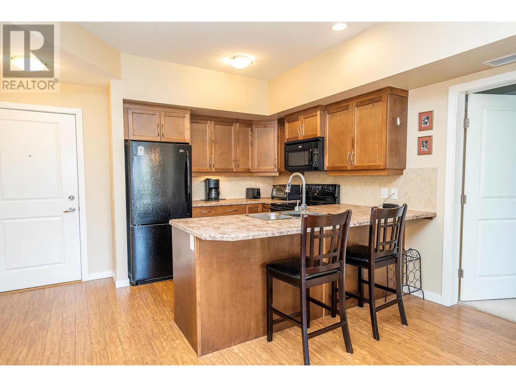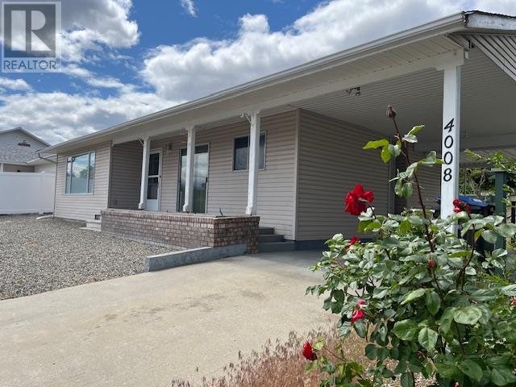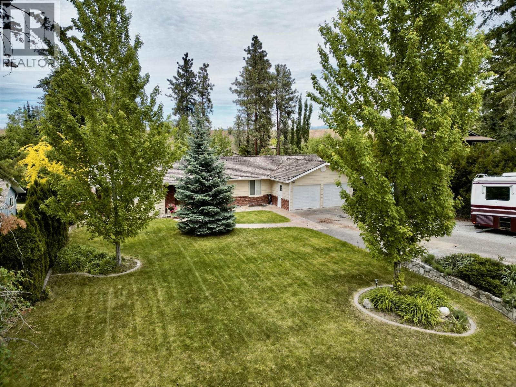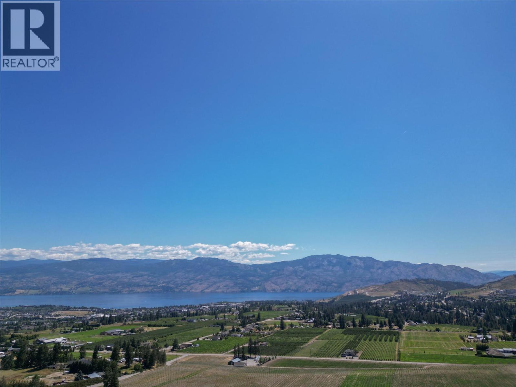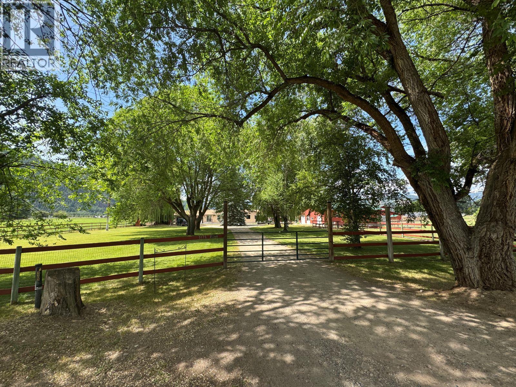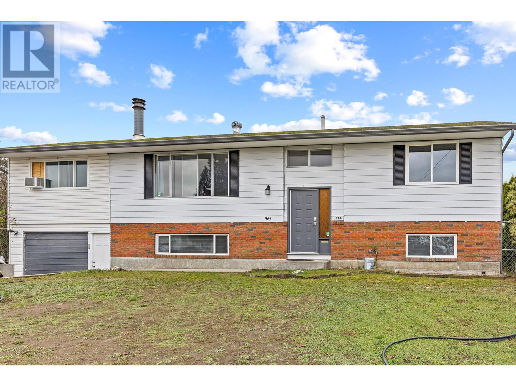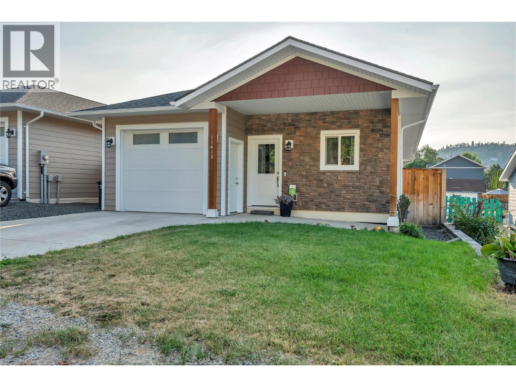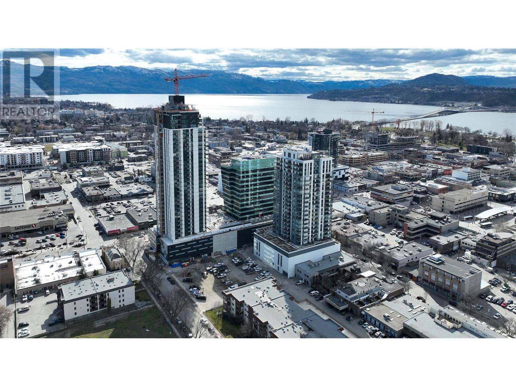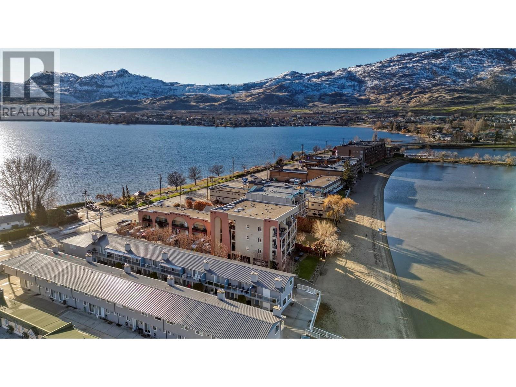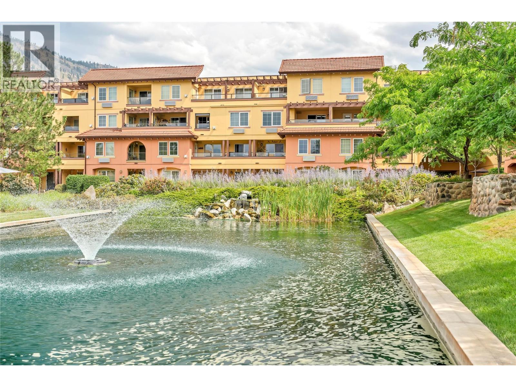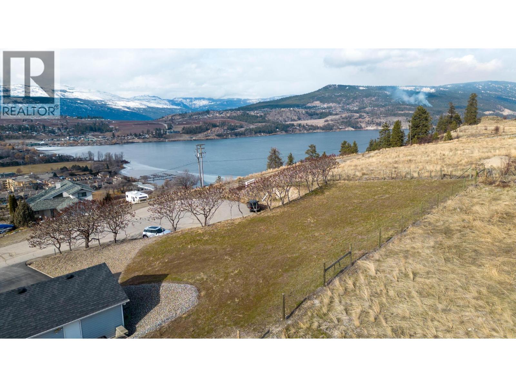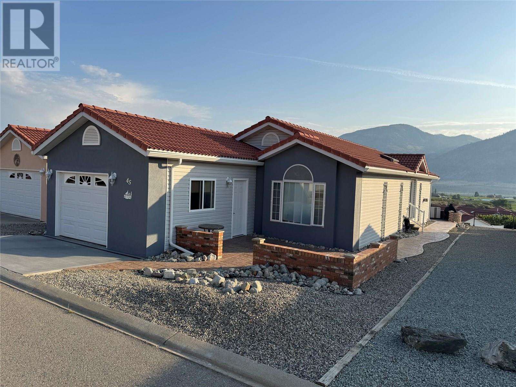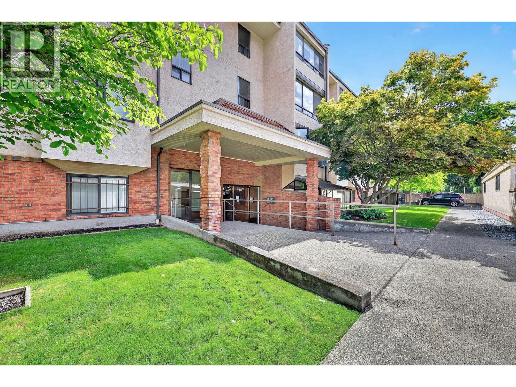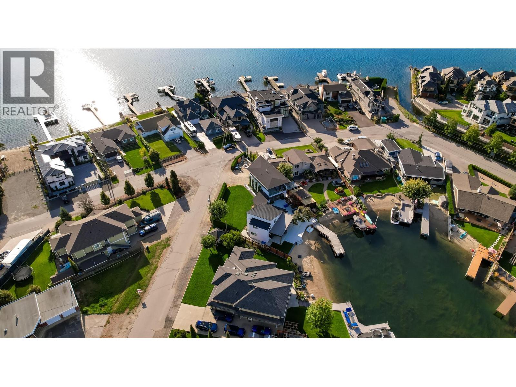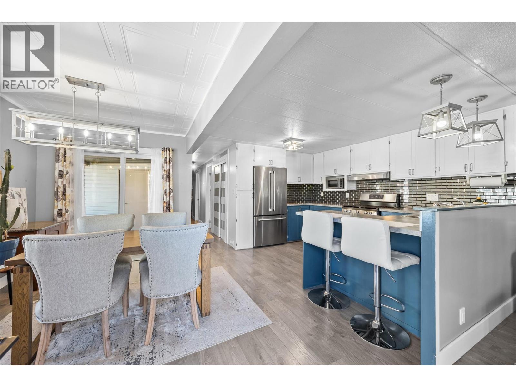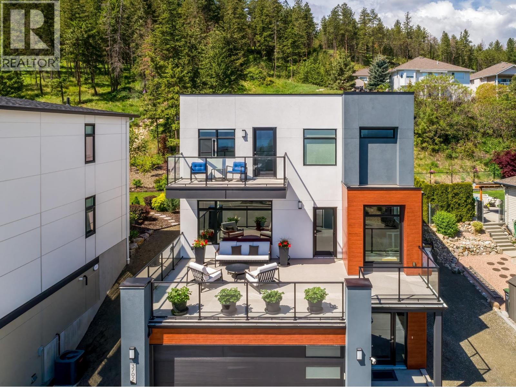300 Drysdale Boulevard Unit# 3
Kelowna, British Columbia
Welcome to The Grove, a well-maintained townhome community in the heart of family-friendly North Glenmore. This 1,587 sq. ft. 3 bed, 3 bath home is move-in ready and features an open-concept floor plan, perfect for modern living. The spacious kitchen offers a large island, stainless steel appliances, and direct access to a covered balcony ideal for outdoor dining. The main level also includes a generous front patio, great for morning coffee or entertaining. You'll appreciate the built-in vacuum system and ample storage throughout the home. Upstairs, you’ll find three bedrooms and a full bathroom. The primary suite features a walk-in shower and a large walk-in closet with built-in organizers. The ground level includes a double tandem garage with potential space for a home gym, office, or flex room. Conveniently located just steps from Save-On-Foods, IGA Marketplace, and public transit, and only a 2-minute drive to Ècole Dr. Knox Middle School. UBCO and Kelowna International Airport are just 10 minutes away. The Grove is pet-friendly with no height, weight, or breed restrictions for dogs—plus there is an off-leash dog park nearby. This is the perfect blend of comfort, convenience, and community. **AVAILABLE FOR QUICK POSSESSION** (id:23267)
6 Osprey Place
Osoyoos, British Columbia
LAKE VIEW LOT STEPS AWAY FROM THE LAKE AND BEACH! This lot is zoned R3 (Duplex) and is just shy of required area for a duplex build (826.01 m2 versus required 835 m2) - a variance may be considered for a duplex. Centrally located, surrounded by shopping, golfing, beaches, hikes, walks, and all kinds of recreation. Lot is not serviced and will need a $17,500 deposit for services. Contact listing agent re zoning and development possibilities. (id:23267)
2 Osprey Place
Osoyoos, British Columbia
LAKE VIEW DUPLEX LOT STEPS AWAY FROM THE LAKE AND BEACH! This incredibly rare lot is zoned R3 which can be developed into your DREAM SINGLE FAMILY HOME OR DUPLEX! The lot is centrally located surrounded by shopping, golfing, beaches, hikes and walks, and all kinds of recreation. This .25 acre lot is a great development project for a 2 unit duplex or single family home. Lot is not serviced and will require a $17,500.00 deposit for services. Speak to Listing Salesperson re development possibilities. (id:23267)
850 Saucier Avenue Unit# 223
Kelowna, British Columbia
Don’t miss this beautifully maintained 2-bedroom, 2-bathroom condo in the sought-after Murano building! Offering both comfort and convenience, this home is ideally located just minutes from downtown Kelowna and the vibrant Pandosy Village. Nestled away from Harvey Avenue, this east-facing unit provides a peaceful urban retreat with easy access to everything you need. Step inside to 946 sqft of living space finished with an open-concept layout, neutral color palette, 9-foot ceilings, durable laminate flooring, and cozy carpet in the bedrooms. The functional U-shaped kitchen comes fully equipped with plenty of counter space including dine-up bar seating. The spacious primary bedroom features a large walk-in closet and private ensuite, while the second bedroom and main bathroom are separated for added privacy - making this layout perfect for shared living, guests, or a home office. You’ll also appreciate the added value of in-suite laundry, extra storage space, a central vacuum system, and energy-efficient geothermal heating and cooling - all included in the strata fees! Additional perks include one secure underground parking stall and a private storage locker. Whether you're a first-time buyer, investor, or downsizer, this meticulously cared-for home is a must-see! (id:23267)
4008 Lobelia Drive
Osoyoos, British Columbia
Rancher with partial basement located in one of the most desirable neighborhoods in Osoyoos. PREMIUM location, lovely lake and mountain views with private backyard. Featuring an open concept kitchen, living and dining room with the master bedroom and bath encompassed on the main level. The guest bedroom or home office offers an ensuite with easy access to the spacious deck. This rancher also boasts a generous basement that provides a MULTITUDE OF OPTIONS for the homeowner whether you desire a home gym, a spacious games room, large theatre room or private man-cave. The outdoor space presents a quiet private back yard that could be transformed into your quaint oasis. Beyond the backyard reveals additional parking space and RV parking area. Easy access, walk to the shores of Osoyoos Lake and all amenities. Easy to show (id:23267)
1440 Mission Ridge Drive
Kelowna, British Columbia
MISSION RIDGE RANCHER WALKOUT with LEGAL SUITE ON .5 ACRE IN CRAWFORD ESTATES. WOW! BEAUTIFULLY UPDATED MAIN FLOOR - Huge Gourmet Maple Shaker Kitchen with Granite Counters, tons of cabinets, Upscale stainless steel appliances, gas stove with stainless hood, tile back splash. Gorgeous wide plank White Oak Floors, Spacious open plan, Wood panel interior doors and vinyl windows with wide trims on main floor. Masonry Rock real wood fireplace with insert in Large Great Room for entertaining & family living! Glass doors lead to huge open deck overlooking a fenced grassed private ""Pool sized"" yard. 2-3 Bedrooms up (option with flex room to garage that could be a 3rd bedroom up) Bedrooms up enjoy newer quality plush carpets & 5 piece updated main bathroom. Primary bedroom with Luxurious 3 piece Ensuite and tiled Steam shower! BONUS Separate Self contained Level Entry Bachelor Non-confirming SUITE also on the main floor with large separate entrance, deck overlooking back yard - perfect for a family member, perhaps Air BNB, or student! Walkout basement has a 2nd Full self contained 2 bedroom Legal suite, with full Oak kitchen, full bathroom, and big living room with Wood stove insert in fireplace. (City file infers a legal suite - buyer to satisft themselves). Glass doors to covered exposed aggregate patio. Room for parking your motorhome and boat on the extra large driveway. Furnace 2017, Central Air. (id:23267)
2851 Copper Ridge Drive
West Kelowna, British Columbia
Welcome to 7708 sqft of opportunity in the heart of Smith Creek, one of West Kelowna’s most desirable communities. This fully serviced, ready-to-build rancher with a walkout basement is the last of its kind in a well-established neighbourhood—offering rare unobstructed lake views. Whether you're building to sell or designing your dream home, this lot offers incredible value and flexibility. Included are developer-approved plans by Dantay Drafting & Design for a 3,350 sqft modern home featuring 5 bedrooms, 4 bathrooms which have a 2-bedroom legal suite—perfect for multigenerational living or additional rental income. Why is this Smith Creek so popular? You get a Quiet, family-friendly neighbourhood, only 20 minutes to downtown Kelowna, Steps to hiking trails and nature, minutes to schools and Boucherie’s world-class wineries. Homes under this are already built and not blocking the view so you can sleep easy! Build your vision here—create your own plans or bring the included design to life. This is a rare opportunity to secure a prime view lot in a growing Okanagan market. Contact us today to review the plans and walk the lot. (id:23267)
5175 Siminoff Road
Grand Forks, British Columbia
TWO FAMILY LIVING!!! Very well designed 7.16-acre farm! Approximately 3600 sq ft home, 5 bedrooms, 3 bathrooms, lower level with a separate entrance, kitchen, and laundry! Newly updated spa-like bathroom with heated tile floors and walk-in shower, master ensuite with double vanity, soaking tub and full laundry! Chef’s kitchen with heated floors! Quartz countertops and soft under-cabinet lighting!. Rich oak hardwood floors and WETT-certified wood stove too! Attached double garage, heated seed room, and generator-ready panel! 12-kilowatt solar array (2018) creates a NET ZERO power grid! Fully fenced property includes a 3-acre hay field (replanted in 2024), a 41’X48’ barn with 4 horse stalls, a hayloft, washroom, plus a smaller barn for additional storage. 44’x46’ heated shop with a 9000lb hoist and woodworking space! Gated driveway shaded by mature trees, fully irrigated yard, raised garden beds, and a composting paddock! Call your Realtor today! (id:23267)
395 Starchuck Road
Grand Forks, British Columbia
Incredible opportunity in one of Grand Forks’ most desirable areas! This 10.6-acre property offers a spacious and beautifully finished 5-bed, 4-bath home with over 4,000 sq ft of living space. Perfect for families or multigenerational living, the fully finished basement includes a guest area with a kitchenette and second laundry. The main level boasts vaulted ceilings, large picture windows, two gas fireplaces, and a stunning kitchen with cherry and walnut cabinets, gas stove, double ovens, and slide-out drawers. The primary suite features a walk-in closet, heated floors, and a deep soaker tub. Enjoy 360 degree views, two treed driveways, a 1/2-acre fenced garden, pavilion-style barn, and a workshop with a certified wood stove. Practical features include 12 in-ground irrigation zones, 2 septic systems, 4-zone gas heating, central air, and built-in vacuum. This property blends country charm with comfort and function—don’t miss out! (id:23267)
965 Graham Rd Road
Kelowna, British Columbia
LEGAL SUITE | MORTGAGE HELPER | QUICK POSSESSION | CENTRAL RUTLAND GEM Ideal for Families & Investors! Located in the heart of Rutland, this spacious 5 bedroom + den, 2.5 bathroom home is perfect for families or investors. The main floor features 3 bedrooms + den and 1.5 bathrooms, while the basement offers a 2 bedrooms, 1 bathroom with a separate entrance and separate laundry. Enjoy a covered deck, two garden sheds for extra storage, a large backyard, Central AC. Conveniently situated minutes from shopping, within walking distance to Quigley and Springfield Elementry and Middle school, and just steps from public transit. The main floor is currently is vacant, and basement tenants are moving out soon. Huge parking Don't miss the incredible opportunity in a prime Rutland location. Recent Upgrades include: New upstairs flooring - 2024, Hot water tank - 2023, Central AC & Furnance - 2021. (id:23267)
11418 Adams Avenue
Summerland, British Columbia
This stylish rancher offers the perfect blend of comfort and convenience, featuring three bedrooms and a bright, open-concept layout in a prime location. Enjoy easy walking distance to downtown Summerland, where shops, restaurants, sports fields, and schools are just minutes away. The home is beautifully appointed with quartz countertops, a stainless steel appliance package, on-demand hot water, and central vacuum. The kitchen boasts custom cabinetry, a center island, and direct access to a covered patio—ideal for entertaining. The spacious primary suite includes two walk-in closets, a modern sliding barn door, and a full ensuite. The backyard is safe, secure, low-maintenance, and even includes a hot tub for relaxing evenings. The over height crawlspace with 7' ceilings offers additional flexibility and extra storage. Located on a quiet street - don't miss your chance to own this home! (id:23267)
1488 Bertram Street Unit# 1301
Kelowna, British Columbia
Experience modern urban living in this stunning junior one-bedroom home, perched on the 13th floor of the elegant Bertram building in vibrant downtown Kelowna. This west-facing unit bathes in natural light, offering views of Okanagan Lake, the surrounding mountains, and the bustling city below from a spacious 100 sqft covered deck. Designed with contemporary style, this home boasts sleek, high-end finishes that perfectly complement the luxurious lifestyle Bertram is known for. Enjoy access to unparalleled amenities, including a rooftop sky pool with lake views, a hot tub, social lounge, co-working spaces, fitness center, community garden, bocce court, and even a pet-friendly dog run and wash station. Pets are warmly welcomed (up to two dogs, two cats, or one of each with no size restrictions). Constructed with care and precision by the esteemed Mission Group, this concrete building ensures both quality and sophistication. With its prime location just steps away from Kelowna’s best restaurants, shops, cafes, and the beach, this property is perfect as a rental investment, a stylish retreat, or student housing near the new downtown UBC campus. A turnkey home: Furniture, decor, kitchenware and accessories could be included. Preferred showing time is between August 27th to August 31st. (id:23267)
1462 Rocky Point Drive
Kelowna, British Columbia
GST INCLUDED.... A unique opportunity in the prestigious Wilden neighbourhood, this custom built 2019 show home of the year from award winning builder Fawdry Homes will take your breath away w/sweeping 180 degree views of the Okanagan Lake + mountains. Truly designed for entertaining, this 4 bedroom + den modern home offers an open main flr plan w/2 stories of great room windows framing the amazing views opening into the covered patio area merging into the meticulously maintained low maintenance rear yard. Main flor features inc: a large kitchen w/over-sized Wolf gas range, panel Sub-Zero fridge/freezer, pantry/mudroom w/tons of storage, wet bar w/beverage fridge, 2 storey linear gas fireplace, spacious great room, 3 piece bath + office/future bdrm. Upper flr offers a lg primary suite w/built-in custom bed, his/her walk-in closet, a spacious ensuite w/lg soaker tub + curbless tiled shower, left style TV area, wet bar, 1/2 bath + the lg covered deck to soak in the sweeping views. Bsmt offers 2 full bedrooms, a 3 piece bathroom, wet bar/kitchen area however with the open design + lg windows, the potential for additional bedrooms. Basement also offers a separate grade to basement level entrance which would all for a possible suite. Other features include a 3 car garage, advanced heating/cooling system, underground sprinklers, solar panel system, full central vacuum w/hidden hose attachments + full security/camera system. Full New Home Warranty. Potential for a pool. (id:23267)
1488 Bertram Street Unit# 3306
Kelowna, British Columbia
Welcome to your dream urban oasis! This exceptional 2-bedroom, 2-bathroom end unit of the Sub-Penthouse collection is perched on the TOP residential floor of Bertram, one of Kelowna's newest high-rise buildings in the heart of downtown. Spanning over 800 square feet, this NE corner residence offers breathtaking, panoramic views of Okanagan Lake, Knox Mountain, and expansive cityscapes to the east. Luxurious features include premium wide-plank vinyl flooring, and an individually controlled heat pump system providing efficient air conditioning and heating. The modern kitchen boasts sleek flat-panel cabinetry, polished quartz countertops, a full-height pantry, and stainless steel appliances. Stunning 34th-story rooftop amenities just 1 floor above: a sky pool and hot tub with unparalleled 180-degree lake views, chic rooftop lounge complete with a kitchen and dining area. Working from home? Take advantage of two dedicated co-working spaces, perfect for a flexible lifestyle. 1 secure parking stall and 1 individual bike storage locker included. The building is pet-friendly with no height restrictions, offering a secure dog run and a convenient dog wash station on site, as well as a Bocce Court, community gardens, and a state-of-the-art fitness centre. Smart parcel locker system in the lobby for secure package delivery. Enjoy peace of mind with 2-5-10 new home warranty protection. Seller had paid GST. BONUS: ALL furniture included! (id:23267)
7310 Main Street Unit# 206
Osoyoos, British Columbia
Don't miss this one!! One bedroom Lakefront Investment Motel Condo for Vacations and Rental Income. Located right downtown on the beaches of Lake Osoyoos. Close to local amenities, shopping, wineries, outdoor activities. All measurement are approximate, please verify. (id:23267)
7600 Cottonwood Drive Unit# 202
Osoyoos, British Columbia
Welcome to Casa del Lago – your lakeside retreat in beautiful Osoyoos! Located on the highly sought-after lakefront of prestigious Cottonwood Drive, this two-bedroom, two-bathroom condominium offers the perfect blend of comfort, convenience, and resort-style living in the heart of the summertime vacation capital of BC. Enjoy expansive views of surrounding orchards, vineyards, and mountains from your private northeast corner deck – the ideal setting for a quiet morning coffee or an afternoon barbecue. Offering 300 feet of private sandy beachfront, along with a host of premium amenities including an outdoor swimming pool, hot tub, fitness centre, and clubhouse, whether you’re seeking a serene escape or a vibrant social lifestyle, this community delivers. The thoughtfully designed interior features a spacious living room with a gas fireplace, plus a second bedroom and bathroom ready to welcome visiting family and friends. Step outside and enjoy the abundance of outdoor recreation, from golfing and winery tours to biking and hiking trails, as well as countless water activities just steps from your door. Best of all, you're within walking distance to local restaurants, shops, pubs, groceries—and of course, ice cream on a hot summer day. With low strata fees covering exceptional amenities, Casa del Lago presents an excellent opportunity as a seasonal getaway, full-time residence, or investment property. Contact your Realtor® or the Listing Advisor today. All measurements approx. (id:23267)
1156 Sunset Drive Unit# 117
Kelowna, British Columbia
Experience the pinnacle of modern elegance in this fully reimagined architectural gem, perfectly positioned on the edge of Lake Okanagan. Surrounded by Kelowna’s vibrant dining scene and coveted amenities, this townhome offers the rare privilege of mooring your boat right at your doorstep—embracing the true essence of lakeside living. Step inside to a thoughtfully designed main floor that blends comfort, style, and functionality. The open-concept gourmet kitchen flows seamlessly into a spacious living area, ideal for entertaining. A stretch ceiling reflects the shimmering lagoon waters while enhancing acoustics, creating a serene ambiance that extends to the dining space, cozy patio, and BBQ area. Features You'll Love: Radiant in-floor heating, Custom woodwork and designer lighting, Main floor bedroom and sleek full bathroom, Electric blinds, Floating staircase leading to a private master retreat. Upstairs, the master suite is a sanctuary of luxury, offering panoramic views and a spa-inspired ensuite complete with a rain shower, freestanding soaker tub, double vanities, and a generous walk-in closet. A second spacious bedroom and another full bathroom complete the upper level. Extras & Amenities: Direct access to underground parking with two dedicated stalls, Indoor/outdoor pool, steam room, hot tub, and fitness centre, In-suite storage plus an additional storage unit, Boat moorage available This is more than a home—it’s a lifestyle. Whether you're hosting guests or unwinding in your private retreat, every detail has been curated for elevated living in the heart of Kelowna. (id:23267)
11487 Darlene Road
Lake Country, British Columbia
Lake-view lot located at the end of a cul-de-sac in Lake Country! This 0.22363-acre lot provides a quiet location to build your dream home with great views of the valley and Wood Lake! Backing onto hundreds of acres of ALR land, enjoy your privacy with the land being used as range land. This lot has close proximity to Peter Greer Elementary, the Rail Trail, waterfront parkland (Beasley Park), and all the wonderful amenities that Lake Country has to offer. Water, Sewer, Gas, and Power are available on the road, allowing for your future home to have all services! No GST is applicable! Note existing garage is to be removed before Completion. No architectural guidelines. Seller currently in progress of expanding the building profile via a variance application. Call for an appointment to view! (id:23267)
510 Carson Road
Grand Forks, British Columbia
Quiet and clean rural property situated on a 0.39 acre flat lot in sunny Grand Forks. Well maintained, this residence boasts an updated kitchen, expansive living room, and a meticulously refurbished bathroom on the main floor. Downstairs, two additional bedrooms, a bathroom, and a substantial recreation room offer ample space for versatile living. There is an attached single garage for parking and storage as well as a detached shop with a roughed in bathroom, adding to its appeal. Nestled in a serene location just five minutes to town, this home presents an exceptional opportunity for discerning buyers seeking a sophisticated countryside retreat. Call your agent to view today! (id:23267)
9400 115th Street Unit# 45
Osoyoos, British Columbia
Panoramic Views of Osoyoos, Osoyoos Lake and the Mountains from this beautiful home in Casitas del Sol. This one level home has a very Inviting Bright Open Floor Plan. Great home for Entertaining. Living Room with Gas Fireplace, Deck off the Kitchen/Dining area to enjoy morning views with coffee or Twinkling Lights at Night. There is 2 bedrooms, the Primary is a great size, with Large Double Sink and Double Mirror Ensuite as well as good sized Walk in Closet. Full main bathroom beside 2nd bedroom for guests. Large laundry room as you come in from Garage. Newer Whirlpool Kitchen Appliances-Fridge, Stove and Microwave (2022) Carrier Air Conditioner and Furnace ( 2022) Seamless Eavestrough System (2022) Reverse Osmosis (2021)Garage is 20 x 15 approximately. Wheelchair Accessible. This home is immaculate and has been well maintained !! A must see, a truly beautiful place to call Home!! (id:23267)
1229 Bernard Avenue Unit# 105
Kelowna, British Columbia
Enjoy quiet 55+ living in this bright corner unit boasting 1000 sqft, including a serene 12x12 sunroom. The updated kitchen features stainless steel appliances and a glass backsplash, complemented by a storage room and pantry. Enjoy a spacious living room, two full bathrooms, and two generously sized bedrooms. Newer washer/dryer included. Conveniently located near shopping, Mediterranean Market, Capri Mall, parks, and just moments from downtown Kelowna, Lake Okanagan, and beaches. Includes one covered parking spot, community exercise room, meeting/party room, laminate and tile floors throughout, plus extra storage. (id:23267)
1350 Green Bay Road
West Kelowna, British Columbia
OFFERED BY THE ORGINAL OWNER RENOVATED IN 2007, this beautiful Green Bay lakefront home offers an unmatched lifestyle of relaxation, recreation, and timeless views—all in one of West Kelowna’s most desirable waterfront communities. Property Highlights 3 Bedrooms + Den …3 Bathrooms …Double Garage + Workshop …Professionally Landscaped & Fully Irrigated …Gas Fireplace (convertible to wood-burning) Lower Level Family Room & Office (Optional 4th Bedroom) Outdoor Living at Its Best Expansive Covered Deck with Remote-Controlled Private Dock with Boat Lift (boat neg) Hot Tub for Year-Round Enjoyment & Stunning Views of Quails’ Gate Vineyard Calm, Protected Waters of Green Bay—Ideal for Swimming & Boating Recent Upgrades Updated Kitchen Cabinets & Rich Hardwood Flooring 4 Ductless Split Units + 2 Modern Heating & Cooling (Forced Air Furnace + AC) Whether you’re entertaining guests on the deck, enjoying quiet evenings by the fireplace, or heading out on the water from your own dock, this is lakefront living with comfort, quality, and charm. This home offers everything you need today—with room to personalize..DID I MENION THE 21 FT SUPRA SKI BOAT WITH LESS THAN 500 HOURS WITH TRAILER INCLUDED (id:23267)
12022 Pretty Road Unit# 19
Lake Country, British Columbia
This thoughtfully renovated 1 bed + den (used as a second bedroom) mobile home offers over 1,060 square feet of bright, open concept living just steps from beautiful Wood Lake, parks, restaurants, shops, and boating. Substantially renovated starting in 2020, updates include siding, windows, decking, hot water tank, interior renovations, paint, kitchen appliances, flooring and even a new shed and patio for outdoor enjoyment. Enjoy a large, private yard space that's perfect for relaxing and gardening. Located in a quiet, well maintained 60+ age park. Pets allowed with park approval. Pad rental is subject to change. Move in ready and packed with value, this is lakeside living at an affordable price! (id:23267)
3702 Astoria Drive
West Kelowna, British Columbia
Welcome to 3702 Astoria Drive—a 3 bed, 3 bath home with 2,447 sq. ft. of beautifully planned living space in West Kelowna’s scenic Trails community. Loads of parking including oversized double garage measuring over 700 sq. ft. plus flat driveway and additional parking on the side of the house to accommodate another 3 vehicles or RV parking. Nestled against the hills and steps from nature, this two-storey home with a basement blends modern living with a connection to the outdoors. Lower level offers flexibility with a large unfinished area—roughed in bath, bedroom & family room + spacious storage area to keep everything organized. The main floor feels bright & open w/9 ft ceilings. Generous kitchen with an oversized island , ample cabinetry and new cooktop, wall oven and fridge. Just off the kitchen, french doors open to a private rear patio that leads into a landscaped garden with an apple tree, raspberry bushes and well equipped green house. A dedicated home office, walk-in pantry, and 2-piece bath add convenience to the main level. Upstairs, the primary suite features a 5-piece ensuite, separate soaker tub, walk-in closet, and access to a private balcony with sweeping lake, city and mountain views. Two additional bedrooms share a full bath and sit just steps from the laundry area for added ease. With extensive outdoor living spaces, well planned indoor living spaces, walking distance to elementary/middle schools+easy access to hiking/biking & beaches along Gellatly Bay. (id:23267)


