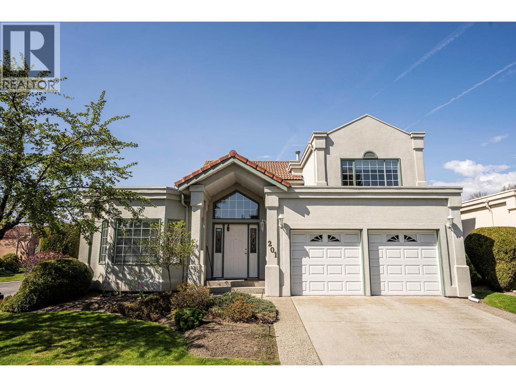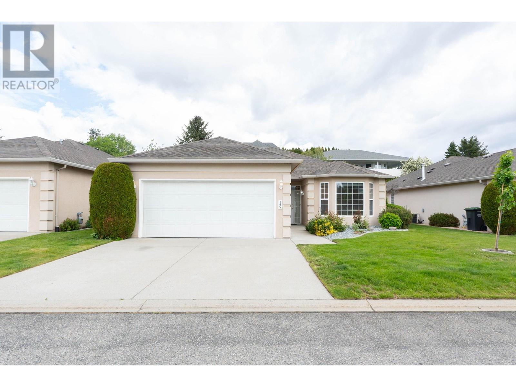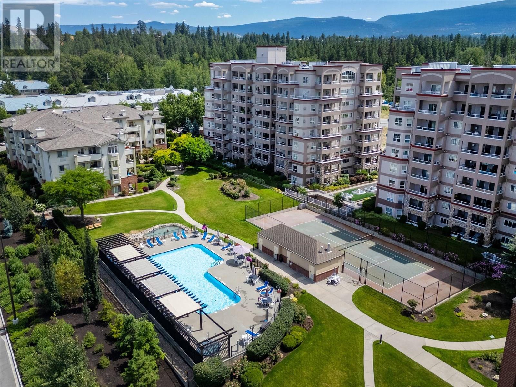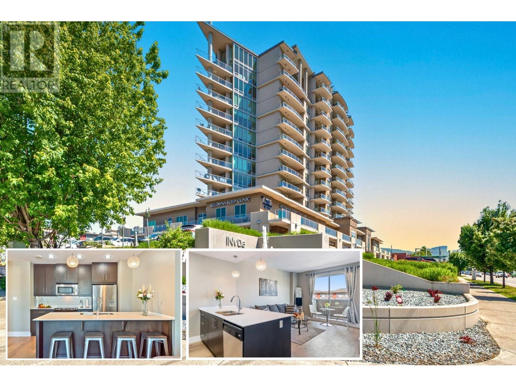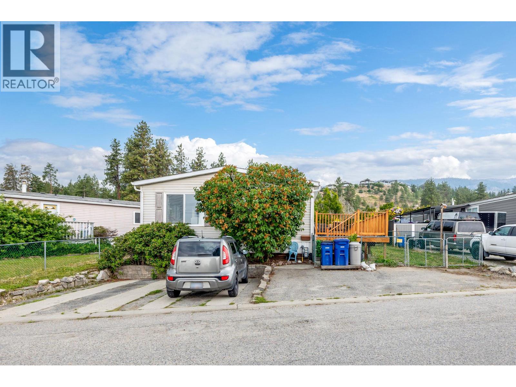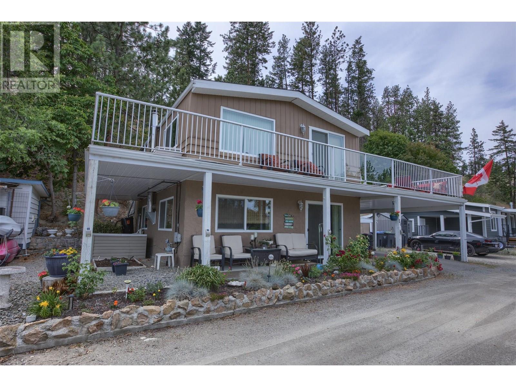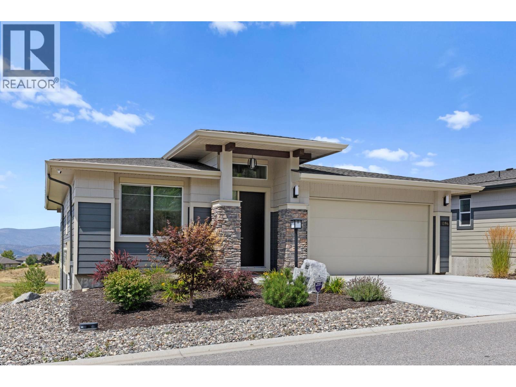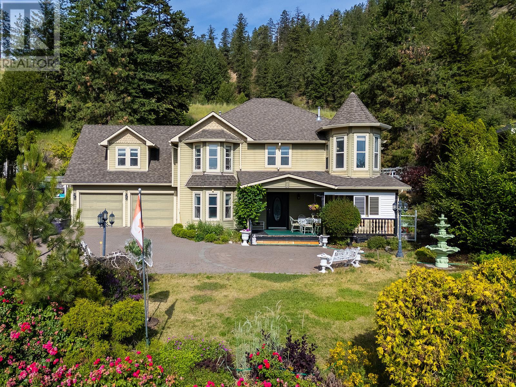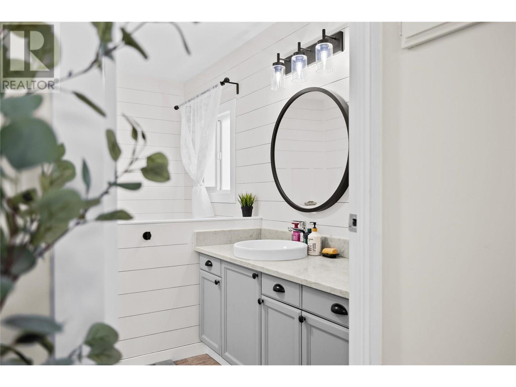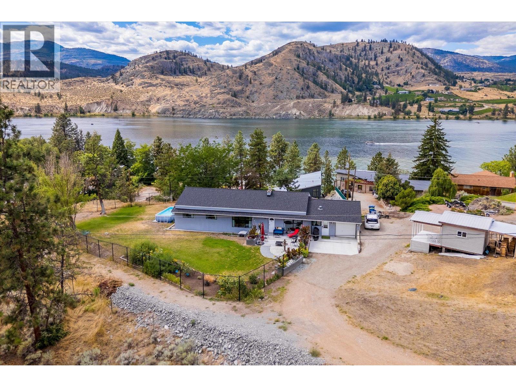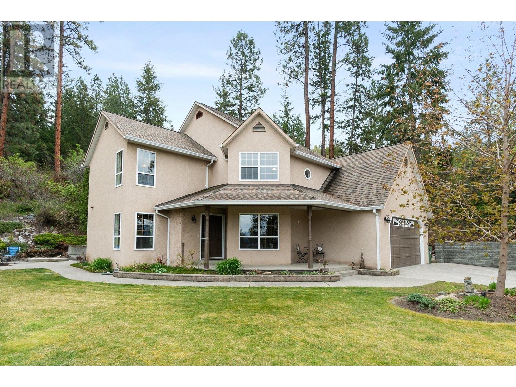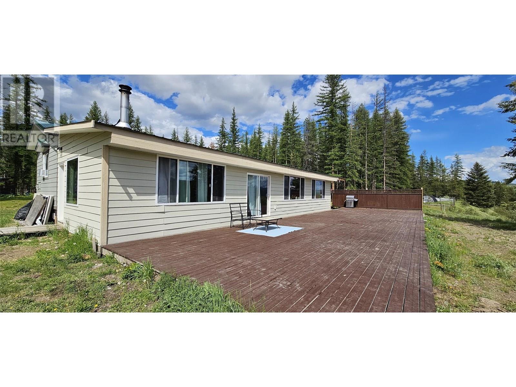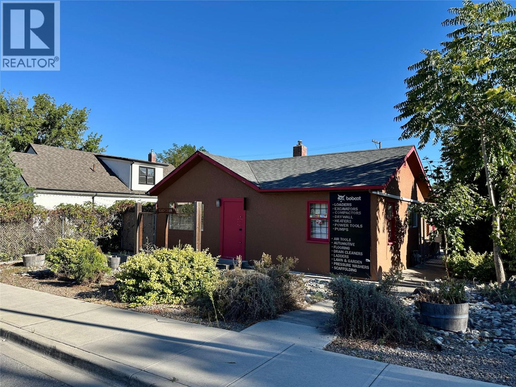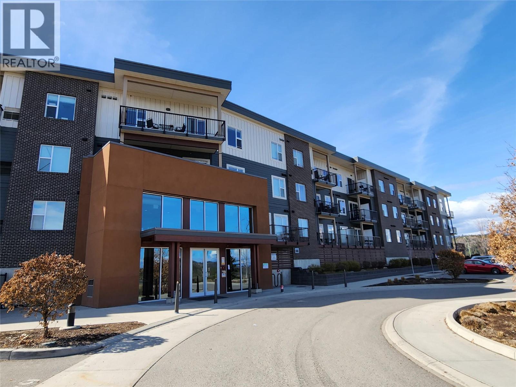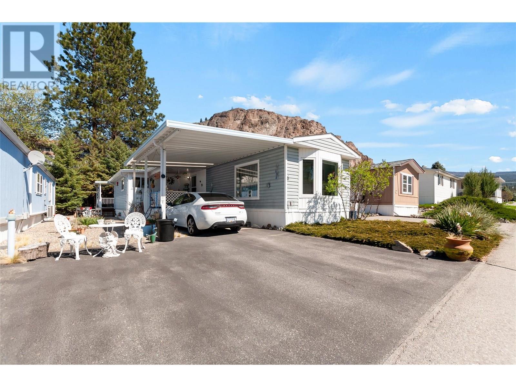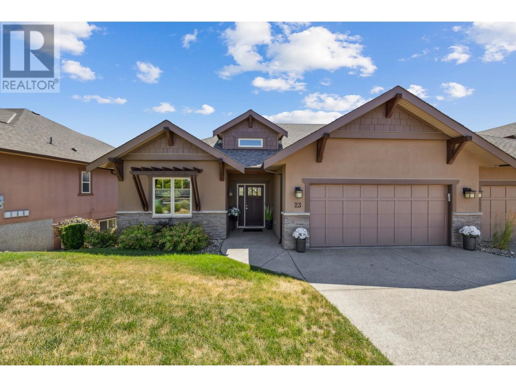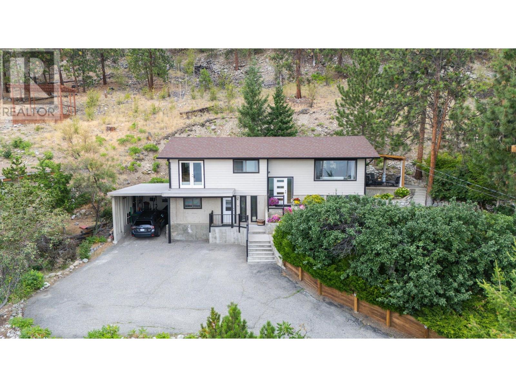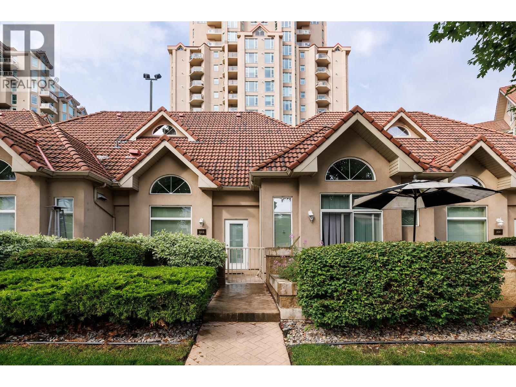2365 Stillingfleet Road Unit# 384
Kelowna, British Columbia
Sought-After Balmoral Gated Community! Welcome to this stunning 1,667 sq. ft. 2-bedroom + large den, 2-bathroom home, arguably the best location in the entire community! Nestled in a highly desirable gated neighbourhood, this residence offers both privacy and convenience, with unmatched access to the community’s top amenities. Custom designed for comfort and efficiency, this home features geothermal heating and cooling, significantly reducing utility costs while ensuring year-round comfort. The spacious, open-concept floor plan is perfect for both relaxation and entertaining, with generous living areas and a versatile den that can serve as a home office, guest room, or additional living space. This south-west facing open-concept living area with 10-foot tray ceilings is perfect for entertaining. Multi-zone audio system, including outdoors. Large private patio with powered awning with automatic wind speed monitor, aswell as an additional outdoor courtyard adds to the home’s appeal. Enjoy low strata fees while taking advantage of the clubhouse fitness centre, indoor pool, and hot tub ideal for social gatherings and unwinding in a vibrant, friendly community. Don't miss this wonderful opportunity. Book your showing today! (id:23267)
650 Lexington Drive Unit# 201
Kelowna, British Columbia
Welcome to The Lexington Community in Lower Mission! This beautifully maintained, detached home offers an exceptional space for both everyday living and entertaining. The large and bright living room features bay windows which flows seamlessly into the family sized dining area. From there, you can move into the kitchen, which is nicely equipped with granite countertops, stainless steel appliances, a built-in pantry cupboard, and an adjacent breakfast nook. The inviting family room is the perfect place to unwind, with a cozy gas fireplace, vaulted ceilings, and views of the private backyard, complete with a covered patio. For added convenience, the main level includes conveniently placed laundry, a powder room for guests, and a beautiful primary suite. The suite boasts dual walk-through closets and a private ensuite, featuring heated tile floors and a large walk-in glass and tile shower. Upstairs, an open flex space makes a great office or TV room, while two additional generously sized bedrooms and a full four-piece bathroom with a tiled tub/shower combo complete this level. The spacious double garage provides built-in storage and easy access to the utility room. The Lexington complex has great on-site amenities including a heated indoor pool, outdoor hot tub, clubhouse with library and pool table, plus RV parking. No age restriction. Located walking distance to H2O center, MNP Place, the Mission Greenway and Bluebird Beach! (id:23267)
3360 Old Okanagan Highway Unit# 140
West Kelowna, British Columbia
Welcome to Leisure Gardens 55+ gated community. This move-in ready 2 bed, 2 bath rancher boasts corian countertops, newer stainless steel appliances, in-floor heating, and central air. The primary bedroom features a walk-in closet and ensuite with shower. Cozy up on those chilly evenings by the gas fireplace in the family room. Recent updates include newer carpet in bedrooms and living room, vanities with hardware, full paint, and recently replaced pex plumbing. Outdoor amenities include a gazebo, covered patio, heated 2-car garage and NG BBQ hook up. Enjoy the walking paths and lush gardens. RV parking available for an extra charge. Additional features include central vacuum, skylight, and low strata fees. Conveniently located near amenities on non-native land, this property offers a peaceful and comfortable lifestyle. Rental permitted (1 person must be 55+). Investment potential. THIS ONE IS AVAILABLE AND EASY TO SHOW! (id:23267)
1950 Durnin Road Unit# 402
Kelowna, British Columbia
Top-Floor Executive Condo with Views + Resort-Style Amenities! Welcome to The Park Residences in the heart of Kelowna’s urban village. This bright and spacious 1 bed + den condo offers over 730 sq ft of elegant living, complete with vaulted ceilings, an open-concept layout, and a cozy gas fireplace. Unwind in the luxurious 4pc ensuite featuring a jetted tub and walk-in closet, or fire up the BBQ on your private balcony with gas hookup and soak in the views. Enjoy secure underground parking, an oversized storage room, and included hot water/gas—all covered by your strata fees. On-site amenities feel like a private resort: heated outdoor pool and hot tub, fitness centre, tennis/pickleball court, games room, library, two workshops, bike storage, car wash station, and a rentable guest suite for visitors. Set just steps from Mission Creek Greenway, Costco, Superstore, dining, and transit, this is low-maintenance living with lifestyle perks to match. Call today to book your showing. (id:23267)
2040 Springfield Road Unit# 307
Kelowna, British Columbia
Welcome to Invue—Kelowna’s concrete high-rise that blends lifestyle and location. This 1 bedroom, 1 bathroom condo is ideally situated on the quiet side of the building and includes a private balcony—perfect for relaxing after a busy day. Inside, you’ll find updates such as hardwood floors, fresh paint, and upgraded countertops, creating a clean and comfortable space to call home. The building offers an elevated living experience with exceptional amenities. Enjoy the seasonal rooftop pool and hot tub with stunning views of Kelowna and Okanagan Lake, along with outdoor seating and BBQ area for entertaining. Wellness-focused features include a fully equipped fitness centre, steam room, and sauna, while the indoor games lounge offers pool and ping-pong tables. There’s even a convenient dog wash station for your four-legged companion. Located in the heart of the city, Invue provides walkable access to Orchard Park Mall, Mission Creek Greenway, dining, and shopping—and is directly on the transit route for easy commuting. A fantastic opportunity for first-time buyers, downsizers, or investors looking for a lock-and-leave lifestyle in a vibrant urban setting. Includes one secure underground parking (#31) and one storage locker (#59). VACANT and ready for quick possession! (id:23267)
3104 Lakeview Cove Road
West Kelowna, British Columbia
Looking for a home with incredible views, close to town and ample garage and storage? Then you must see this gorgeous lake view home with a 2.5 car garage, room for a recreation vehicle + suspended slab for all your storage needs! Breathtaking lake, city & valley views from this custom built 4 bed, 3 bath home on a rare private lot. Featuring hickory engineered hardwood floors and soaring ceilings throughout, this home is designed for both comfort and style. The living room offers 11'6 ceilings, a gorgeous stone surrounded gas fireplace and glass sliding doors that open to a fully covered back deck, perfect for enjoying the scenery year round. The chef's kitchen is equipped with stainless steel appliances, a gas stove, a spacious island with an eating bar and a walk-in pantry. Solid-core Alder interior doors throughout the main level. On the lower level you will find an open games rm that is prepped for a wet bar or kitchen, with a 4th bedroom prepped for a washer/dryer, ideal for a future suite. If that is not enough space, there is a suspended slab area with outside access that would make an incredible shop, gym or theater. Step outside to the covered lower-level patio, where a hottub awaits. The generously sized yard is perfect for a pool overlooking the view and comes with underground irrigation. A 2.5-car garage, along with ample driveway parking, provides plenty of space for vehicles and storage. Plus, a 30-amp outlet outside the garage too for a future EV charger. (id:23267)
3270 Shannon Lake Road Unit# 23
West Kelowna, British Columbia
Welcome to Park Lake Estates, a quiet and family-friendly mobile park nestled in the heart of the Shannon Lake neighbourhood of West Kelowna. This 3 bed 2 bath 1230 sq ft model is well maintained with lovely updates, plenty of parking, and a large fully fenced yard ready for kiddos, pets, and plenty of room for outdoor activities! This mobile offers a comfortable layout with sizeable kitchen and living spaces, along with in-unit laundry and storage area. It comes nicely updated throughout with “big ticket” upgrades including a new roof (2023) and installed central air. Moving outside you will love spending quality time on the large deck and in the generous sized yard, complete with a fully detached powered workshop! Park Lake Estates is centrally located just minutes to Shannon Lake Elementary and all of life’s amenities including grocery stores, wineries, beaches, golf courses, daycare, vet care, and restaurants. Pad rental also includes water and sewer. New buyers and any pets require park approval. Credit score of 700 or better is also required for Park Lake. A fantastic condo or townhouse alternative - book your private showing today! (id:23267)
6711 Highway 97 Unit# 34
Peachland, British Columbia
One-of-a-Kind Lakeview Home at Antler’s Beach in Peachland, BC This is not your average mobile home! Perched at the top of the park in a peaceful, natural setting beside Hardy Falls, this 4-bedroom, 3-bathroom home offers a rare walkout lower level and a layout that truly feels like a house. Enjoy panoramic Okanagan Lake views from the expansive wraparound deck—perfect for morning coffee, evening wine, or entertaining with a view. Surrounded by mature trees on a quiet dead-end street, this home offers exceptional privacy in a 55+ adult-oriented park. Inside, you'll find a bright & spacious interior featuring a large living room with picture windows, a family room, dining area, and multiple access points to the deck. Beautifully updated kitchen w/ gas range hood fan & sitting area. Generous room sizes, a functional layout, and low pad rent of just $445/month (confirmed on park application), this home offers incredible value in one of the Okanagan’s most scenic lakeside communities. 4 Bedrooms | 3 Full Bathrooms Walkout lower level—rare in mobile homes Massive wraparound deck with lake views Bright and spacious with multiple living areas Adult-oriented 55+ park. Covered carport Low pad rent: $445/month Enjoy the serenity of nature and the beauty of the lake—just minutes from Peachland’s waterfront, shops, and restaurants. This one is truly special! (id:23267)
1396 Tower Ranch Drive
Kelowna, British Columbia
Experience the pinnacle of resort-style golf course living at 1396 Tower Ranch Drive, an exceptional residence in the prestigious Tower Ranch community. Offered for the first time, this 2022-built, three bedroom, three bathroom rancher with walkout basement is still under New Home Warranty and offers luxury in an enviable setting, backing onto the second hole of one of the Okanagan’s most celebrated golf courses. The views are spectacular, encompassing fairways, Okanagan Lake, rolling vineyards, and the dramatic valley and city skyline. Inside, the home’s bright open-concept design is defined by timeless finishes. The gourmet kitchen is a culinary and social centrepiece, with soft-close cabinetry, a walk-in pantry, and stainless-steel appliances. The kitchen flows seamlessly into the dining room, where expansive glass doors draw your gaze to the panoramic views of the large covered deck. The primary suite is a retreat, featuring a walk-in closet and a spa-inspired ensuite. The walkout lower level is equally impressive, with a recreation room, third bedroom and full bath for guests, and an unfinished space ready to be transformed into a media room, wine cellar, gym, or whatever your lifestyle demands. Life at Tower Ranch, residents enjoy privileged access to the Clubhouse, fitness centre, meeting and social rooms, and the acclaimed Tower Ranch Golf Club, celebrated for its challenging play, stunning scenery, and world-class amenities. Here, every day is an invitation to embrace the Okanagan lifestyle, where golf, wine country, outdoor recreation, and the vibrant cultural scene of Kelowna are all at your fingertips. (id:23267)
922 & 926 Borden Avenue
Kelowna, British Columbia
INVESTOR ALERT! Rare opportunity in the sought-after Capri area — a fully stratified duplex with excellent income potential. Offering a total of 10 bedrooms and 6 bathrooms across two spacious, self-contained units, each side features generous layouts with multiple bedrooms, bright living spaces, and both upper and lower suites. The property is fully tenanted with a strong rental history, making it a proven income producer. Tenants enjoy ample parking, secure outdoor storage, and large sundecks. Ideally located just minutes from shopping, restaurants, downtown Kelowna, public transit, and Kelowna General Hospital, this property is perfectly positioned to attract quality tenants year after year. A solid long-term holding property in one of Kelowna’s most in-demand neighbourhoods. (id:23267)
1511 Woodridge Road
Kelowna, British Columbia
Poised on an expansive, private lot within one of Kelowna’s most esteemed enclaves, this distinguished five bedroom, five and a half bathroom estate presents over 5,750 square feet of exquisitely reimagined living space. Set amidst manicured grounds and framed by mature trees, the residence offers an unparalleled blend of elegance, comfort, and resort-inspired living. Thoughtfully curated with wide-plank hardwood flooring and refined architectural details, the home exudes a sense of modern sophistication. At its heart lies a designer chef’s kitchen appointed with top-tier appliances, custom cabinetry, and an oversized seamless quartz island—designed as much for culinary artistry as for gathering and entertaining. The main-level primary suite is a serene retreat, offering generous proportions and refined finishes. Upstairs, three beautifully appointed bedrooms include a Jack & Jill ensuite and a private bath, each space designed with both comfort and functionality in mind. The lower level provides an expansive family room, guest quarters, and versatile unfinished space ideal for a wine cellar, home theatre, or fitness studio. An effortless indoor-outdoor connection defines the home, with French doors opening onto an expansive deck that leads to a serene, sun-drenched pool oasis. Surrounded by lush greenery and thoughtfully designed for both relaxation and entertaining, the outdoor space includes a dedicated pool bathroom for added convenience. Located in the heart of Crawford Estates—celebrated for its generous lot sizes, serene streetscapes, and proximity to parks and nature trails—1511 Woodridge Road represents a rare opportunity to own a legacy home in one of Kelowna’s most coveted neighbourhoods. (id:23267)
1282 Lakeview Cove Place
West Kelowna, British Columbia
This charming Victorian-style home in West Kelowna is the perfect blend of family-friendly living and income-generating potential. Set in a quiet, family-oriented neighborhood close to schools, shopping, wineries, and lake access, the home features 6 bedrooms, 5 bathrooms, and a classic covered front porch, perfect for drinking coffee, or listening to the crickets chirp at night on a hot summer evening. The main living area is located on the upper level, offering a warm and traditional layout with peek a boo lake views from the cozy living and dining area.. The kitchen features granite countertops and opens to a private backyard, complete with garden space, greenhouse, and NO rear neighbours! Also upstairs is a self-contained 1-bedroom in law suite with a private entrance, great for family or extra income! Downstairs, you’ll find three fully private bedrooms, each with their own ensuite bathrooms, currently set up and operating as profitable Airbnb accommodations, making it an exceptional opportunity for homeowners looking to earn extra income. Key features include: Brand-new tankless hot water on-demand system, 2-car garage with additional driveway parking, and flexible floorplan perfect for multigenerational living, or mortgage helpers. Whether you’re searching for a cute home with space for your family, or a fully functioning investment property, this unique home delivers on all fronts! (id:23267)
2005 Boucherie Road Unit# 26
West Kelowna, British Columbia
Welcome to Unit 26 - 2005 Boucherie at Jubilee Park! With a private beach located less than a minute's walk from this nicely updated home, and endless walking paths through one of the Okanagan's most famous wine belts, nearby golf courses, restaurants, and shopping, you will never get bored in this fantastic neighbourhood! New flooring, new countertops, backsplash, appliances, fresh paint, and more! The entire exterior has also been refinished with durable Hardie Plank, new skirting, and updated windows; the roof was updated 2 years ago! Spacious backyard with lots of mature trees, giving lots of privacy and shade. The bathroom has been updated with a new vanity, sink, faucet, and mirror. Your pad fee includes garbage pickup, water, and sewer. No property transfer tax is payable. Get your own slice of the Okanagan right down by the beach today! (id:23267)
2894 Auburn Road
West Kelowna, British Columbia
Step into the family home you've been waiting for - renovated, stylish, and ready to move in. With 5 bedrooms, 3 bathrooms, a bonus summer kitchen and easily suited, this home blends functionality with comfort. The open-concept layout features a bright chef's kitchen with a large island, stainless steel appliances, and space to gather, work, and unwind. Curl up by the gas fireplace or enjoy your morning coffee on one of two balconies. The primary suite offers a peaceful escape with a walk-in closet and a spa-like ensuite complete with a stand alone soaker tub. The lower level adds even more flexibility, with a spacious family room that can double as a home theatre, games room, or convert into a separate suite if desired. The backyard is a true oasis - fully fenced and perfect for kids, pets, and outdoor entertaining. Outside your door, parks and great schools are just minutes away, and essentials are always within reach. This is more than a home - it's a lifestyle upgrade. Book your private tour today! (id:23267)
515 Philpott Road
Okanagan Falls, British Columbia
This meticulously cared for one level living property offers a rare blend of privacy, space, and beautiful lake views—all just steps from the water. Set on 1.16 acres with beautiful landscaping, this 3-bedroom, 2-bathroom home is just steps from the lake, with convenient beach access. Whether you're relaxing on the deck, soaking in the hot tub, or enjoying the above ground pool, you’ll appreciate the peaceful setting and tranquil views of the lake. The home has been lovingly maintained and extensively updated, featuring a newer roof, upgraded plumbing, modern heating and cooling systems, newer appliances, fresh paint, and more. Two cozy wood-burning fireplaces bring the entire space together. The spacious family room offers flexibility and could easily be converted into a 4th bedroom. Outdoors, the property is a gardener’s paradise with mature landscaping, raised garden beds, and plenty of space to enjoy nature. A powered barn provides ideal storage or workshop space, while a powered casita offers the perfect spot for a studio or creative retreat. An attached garage and abundant parking, including space for RVs and boats, adds even more versatility. Enjoy the quiet while still having the convenience of being just a short drive to shops, schools, dining, and other local amenities. This unique property offers year-round comfort, natural beauty, and endless potential. (id:23267)
10903 Barclay Street
Summerland, British Columbia
First time offered for sale on MLS, and only second owner! Professionally remodelled with 3 Bedrooms on the main floor, PLUS a legal 1 bedroom suite in the basement with its own separate laundry and utilities! Situated on a sunny 0.2 acre lot, with ample parking this home has everything you need! Over $188,000 of updates include New Generation custom kitchen complete with maple cabinets, over range hood feature, stunning 7 ft knotty elder kitchen island, 8 ft window, permitted beams installed to create that open concept feel, full of natural light, perfect for watching the littles play and entertaining your guests! No expenses spared for the suite which is also has a New Generation custom kitchen, and apartment sized appliances. Roof 2019, Premium engineered hardwood flooring throughout the main, gas fireplace, all new plumbing, new exterior doors, windows, 200 amp panel upgrade!!! Hard wired smoke detectors, custom tile shower in ensuite, irrigation front and back, and legal suite has been double soundproofed and metered! A ton of storage offered for the main home downstairs in addition to the 20x11 laundry/utility room! Located in a quiet neighbourhood, just 5 min walk to the Beanery and downtown Summerland and just a 10-15min walk to the schools!! This home is not a drive-by, well worth the effort to book in with your favourite realtor! Proudly Listed by Parker Real Estate. (id:23267)
3281 Juniper Drive
Naramata, British Columbia
Perched above Naramata, surrounded by lake, valley, and sunset views, your family sanctuary. This well thought out 4-bedroom, 3-bathroom, 2-level home with a 2-car garage is spread across two levels with ample space for every member of the family. The main level open-plan living areas provide the perfect space for family gatherings and entertaining. With 3 bathrooms, including a master ensuite, convenience and comfort are at the forefront of this home's design. Step outside and experience true tranquility in your private, elevated yard. The front lawn welcomes you home, while the rear patio beckons with its built-in fire pit, ideal for cozy evenings under the stars. And let's not forget the breathtaking views of the lake, valley, and sunset, providing a picturesque backdrop to every moment spent outdoors. The garage has been partially converted to an exercise room - leave as is for your daily workout or convert back to keep your vehicles safe and secure while having plenty of room for storage. Renowned for its natural beauty, vineyards, and outdoor recreational opportunities, this home offers the perfect blend of serenity and convenience. Enjoy easy access to hiking and biking trails, world-class wineries, and charming local shops and restaurants. Schedule a viewing today and start living the Naramata lifestyle you've always dreamed of. (id:23267)
5630 Burton Road
Bridesville, British Columbia
Southern valley views from this 5+ acre property on a dead end road in the Bridesville area, approx 30 mins east of Osoyoos. Property sits beside Crown Land and at the bottom of the valley is a year round creek that you can hear and see and hike down to enjoy if wanted. The property is mostly flat and has a good amount of trees, privacy, parking / building areas and lots of sunshine. Sitting near the south portion of the land with incredible views, is a 2019 manufactured home with 2 bedrooms, 2 baths, vaulted ceiling in the living room / kitchen area and a large well appointed kitchen with breakfast bar. Plus there is a huge addition that is a rec room / gym / entertainment / family area with a cozy wood stove and a wall of windows. Super large south facing deck off the addition for summer time enjoyment. Septic, well house / pump, and UV filter all installed 2019. Underground power across parking lot area to modular. There is a drinking post and yard hydrant for livestock and an area for a horse or two. Lots of room to expand into a nice little hobby farm. Want to go adventuring, Mt Baldy and tons of Crown Land trails just a little ways away. 24 hour notice please as owner has dogs. Extra bonus, 40 foot shipping container is included. (id:23267)
8503 74th Avenue
Osoyoos, British Columbia
PRIME DOWNTOWN COMMERCIAL PROPERTY in the heart of Osoyoos, BC. AMAZING OPPORTUNITY to own this affordable property in great location, central, high traffic area (1 block from Main Street), one-level, approximately 1,000 sqft building that features a large garage/shop/storage area, and sits on a 60’ x 115’ lot with double access from both sides, 74th Ave. and the back lane. Located just one block from Main Street in a high-traffic area, this property offers excellent visibility and accessibility. Zoned Downtown Commercial, it provides endless potential for future development or a wide range of permitted uses. A rare opportunity to secure a central location in one of the South Okanagan’s most vibrant communities, Canada’s only true desert — home to the warmest freshwater lake in the country, endless sunshine, award-winning wineries, and a year-round outdoor lifestyle you won’t find anywhere else. (id:23267)
935 Academy Way Unit# 118 Lot# 15
Kelowna, British Columbia
Bright, south-facing 3-bedroom, 2-bath unit in U One — just a 7-minute walk to UBCO! Available for vacant possession. Brand new Heat Pump July 2025 - $11,000 cost. Ground-floor convenience meets private outdoor living with a walk-out patio and fenced yard, perfect for pets, studying in the sun, or entertaining friends. Easy-care vinyl plank flooring, an open layout, and large windows bring a modern, airy feel throughout. Includes 2 Parking Stalls - 1 underground and 1 surface parking stall — ideal for roommates or guests. Whether you're a student, parent, or investor, this location is hard to beat. Quick access to transit, trails, and university life, with strong rental demand year-round. Long-term rentals are allowed. Pet Restrictions: up to 2 cats, alternatively, one dog weighing no more than 40 pounds and one cat or two dogs each weighing no more than 40 pounds or one dog weighing up to 80 pounds. Furniture negotiable. (id:23267)
4505 Mclean Creek Road Unit# H6
Okanagan Falls, British Columbia
CLICK TO VIEW VIDEO: Experience the Okanagan Lifestyle at Peach Cliff Estates! Nestled in the heart of Okanagan Falls, this immaculately maintained 2-bdrm, 2-bthrm manufactured home offers the perfect blend of comfort, convenience & community. With 1,218 sqft of bright, single-level living space, this home is ideal for those looking to embrace a more relaxed, low-maintenance lifestyle in a 55+ adult-oriented park. Stay cool all summer long with central AC, and enjoy peace of mind knowing this home is truly move-in ready. The spacious layout features a large addition, complete with cozy family room & ample storage, offering flexible space for hobbies, guests, or simply spreading out. The bedrooms are thoughtfully positioned for privacy, with a 2-pc ensuite off the primary bdrm. Step outside to your private covered deck, perfect for morning coffee or winding down warm Okanagan evenings. The home sits on a landscaped, level lot on a quiet no-thru road, creating a serene park-like setting. Additional parking is available & pets are welcome with park approval. Beyond the doorstep, you’re mere minutes from Kenyon Park, Skaha Lake beach, and beautiful hiking trails that showcase the best of the South Okanagan’s natural beauty. Whether you're strolling the shoreline, exploring local wineries, or enjoying the vibrant community of OK Falls, this location offers an unbeatable lifestyle. Affordable, peaceful & perfectly situated - this is Okanagan living at its finest! (id:23267)
2450 Selkirk Drive Unit# 23
Kelowna, British Columbia
Perched at the top of prestigious Dilworth Mountain, this executive rancher townhome offers the perfect blend of luxury and privacy. Enjoy a peaceful setting with sweeping valley vistas from your private deck. The freshly painted main level welcomes you with a grand high-ceiling foyer and an open-concept living and dining area, perfect for entertaining. The gourmet kitchen boasts shaker-style cabinetry, granite countertops, a large island, and stainless steel appliances. The spacious primary suite includes a luxurious 5 piece ensuite with heated tile floors, while a versatile den could easily convert to an additional bedroom. The fully finished lower level is ideal for family living or hosting guests, complete with two more bedrooms, a full bathroom, and a large rec room with a built-in bar area. A separate entrance from the lower patio adds flexibility, and there’s plenty of extra storage throughout. All this just minutes from downtown Kelowna. (id:23267)
4206 4th Avenue
Peachland, British Columbia
Welcome to your peaceful escape in Peachland—where lake views stretch toward Rattlesnake Island and every level of this 4 bed, 3 bath split-level home brings a little more sunshine and serenity. Set back from the street with total privacy (you’ll forget you even have neighbours!), this home is all about space, quiet, and easy living. The main floor is bright and airy with skylights, warm hardwood flooring, and an updated kitchen that flows into the living and dining spaces—perfect for everyday life or laid-back entertaining. Step outside to the beautiful outdoor dining area, complete with a stone patio, pergola, garden space and lawn for pets or play. You’ll find the primary bedroom with ensuite on the main floor, along with a second bedroom and a tranquil, spa-inspired main bath. Downstairs offers two more bedrooms, a large rec room, and its own separate entrance with room for a desk (WFH office?) -- making it ideal for a future suite or flexible guest space. The new vinyl deck with glass railings lets you soak in the view without distraction, while the extended carport adds convenience and style. Whether you're sipping coffee in the garden, lounging on the deck, or watching the boats drift by in the distance, this home delivers those easy, breezy Okanagan vibes. (id:23267)
1128 Sunset Drive Unit# 102
Kelowna, British Columbia
RARE! 2 secured Parking Stalls.! Most units only have one stall, huge demand to rent a parking stall! Imagine driving your boat from Okanagan Lake through the Grand Mariott Hotel boat lift/lock, and then slowly cruise in the lagoon to the boat slip. Boat slips are distributed each year by a lottery. WATERFRONT RESORT has at least 5 amenities. 2 levels parking, 2 electric vehicle inside secure charging stations, main level has large study/meeting room with washrooms. From carpark is a hallway to load your boat which can be parked in the lagoon at the lobby. Rental boat slips are controlled by City of Kelowna & Grand Mariott Hotel. 2nd level has a board room with fireplace, well-appointed modern gymnasium with washrooms, indoor pool with elevator access for handicap, plus hot tub & steam room. 3rd level has outdoor tennis/pickleball court, and outdoor pool with hot tub, & washrooms are just inside hall by the pool. Waterfront Resort has a great history of renting for many years as a quality vacation short term rental first choice! The BC Premier has hinted that the current ban on vacation short term Air BB rentals may be lifted. The opportunity is now to invest and hold and rent long term. This unit is so perfect for families to load and unload at the street, plus park inside securely. It's like living in your private home yet still enjoy all the amenities of the tower and the boat lagoon. (id:23267)


