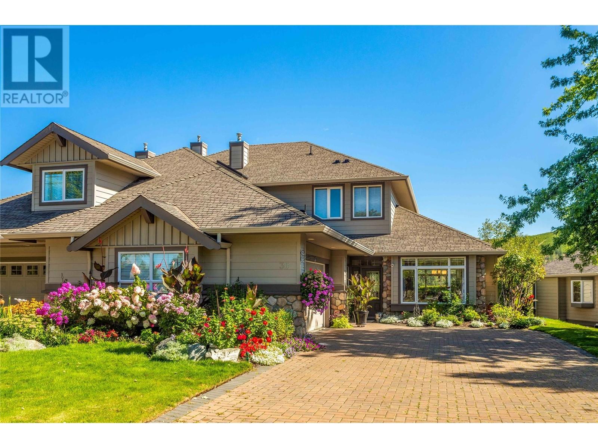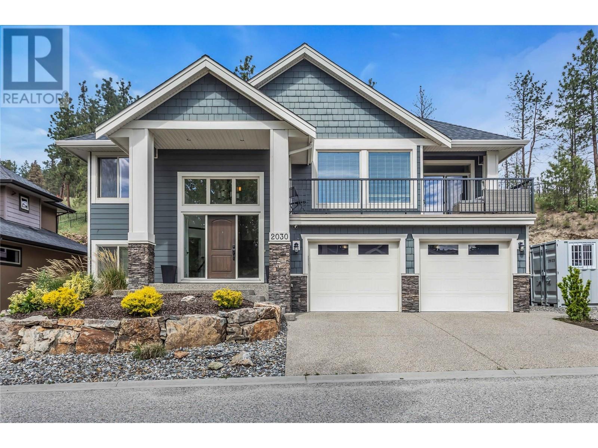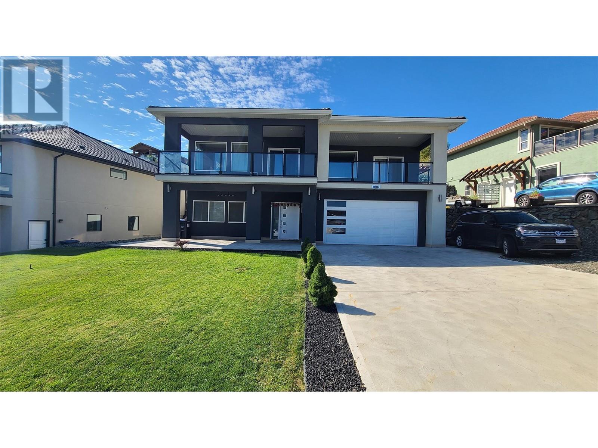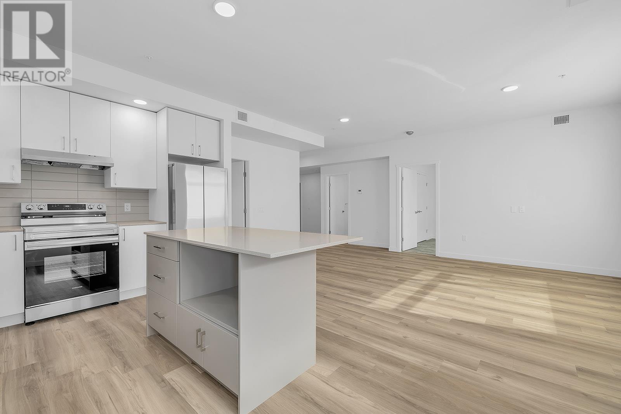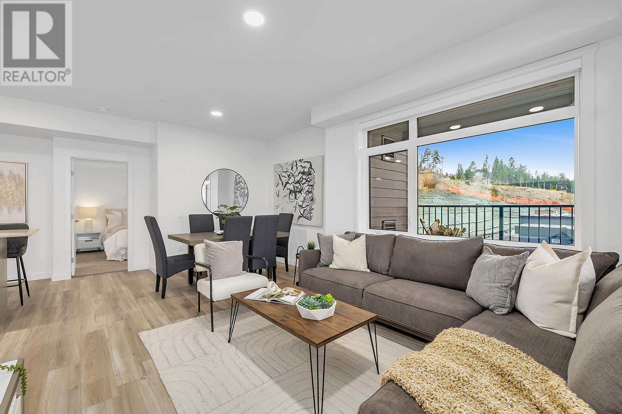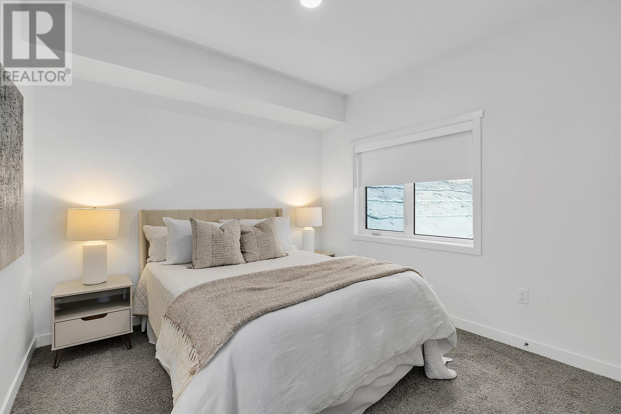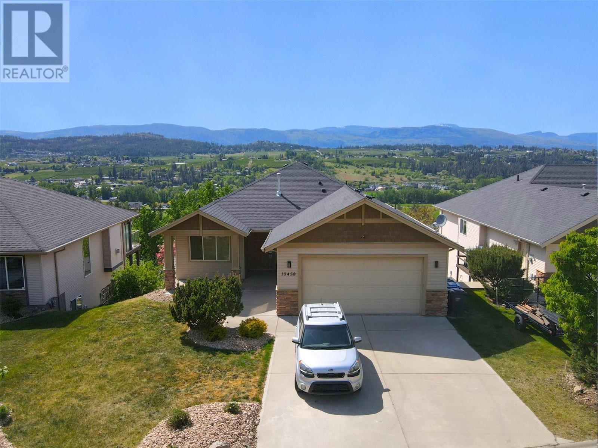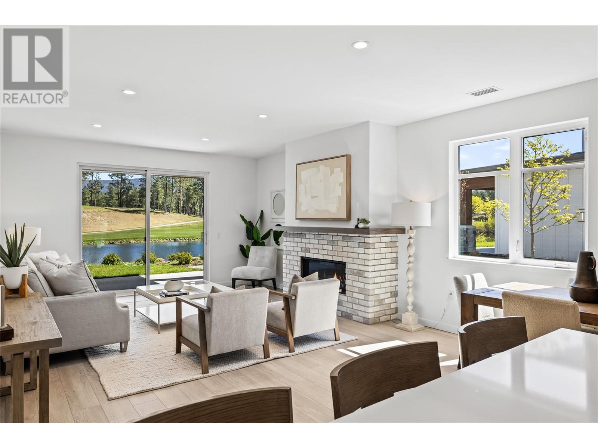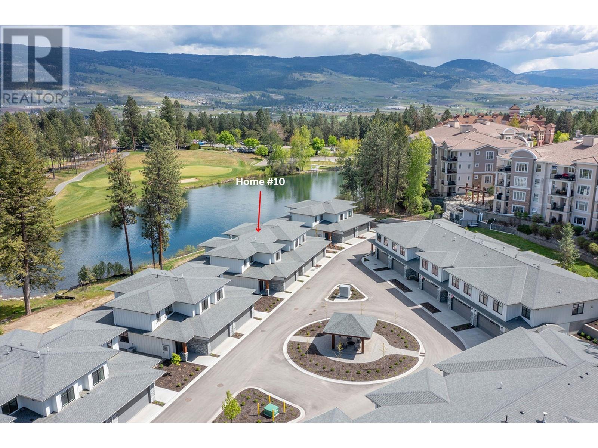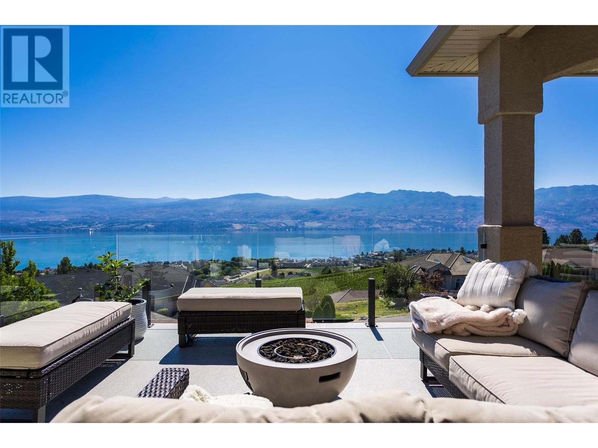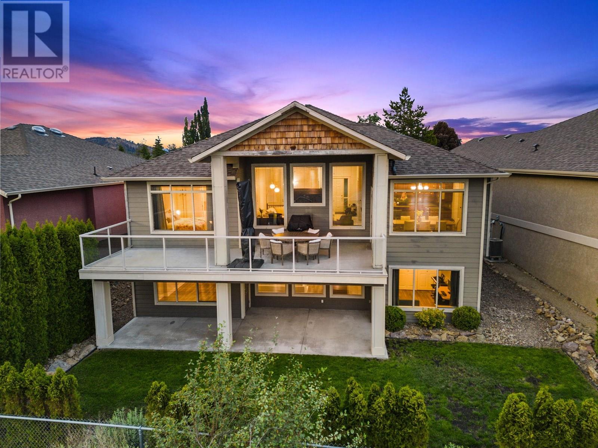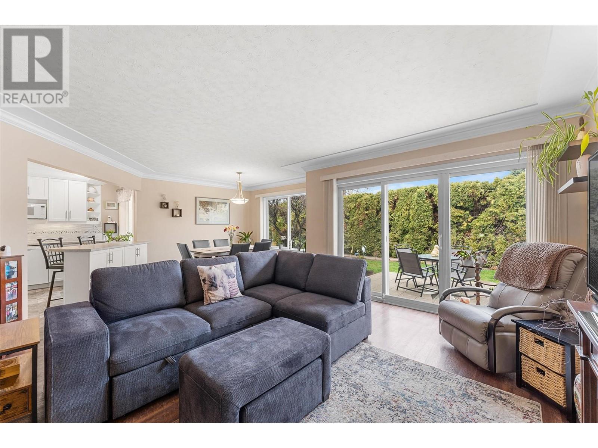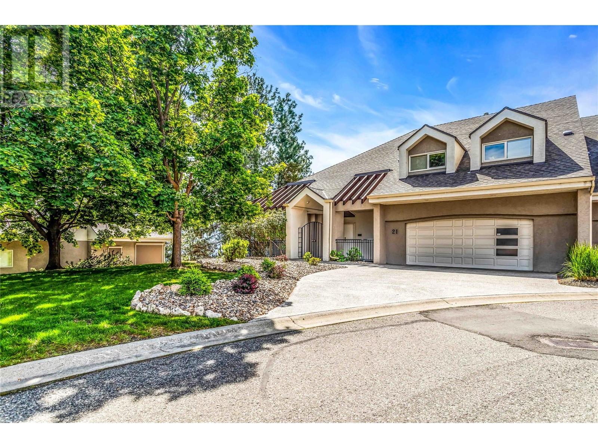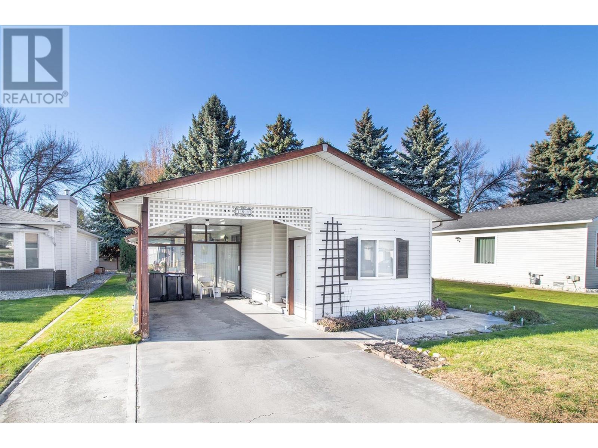3800 Gallaghers Pinnacle Way Unit# 30
Kelowna, British Columbia
Welcome to Gallagher’s Canyon, Kelowna’s renowned Golf Course community! This stunning residence in Pinnacle Ridge offers a prime location with truly spectacular panoramic views, showcasing the Scenic Canyon, Layer Cake Mountain, and more. You'll immediately appreciate the bright interior and optimal layout as you step inside. The main level features an open-concept design that flows seamlessly from the dining room to the kitchen and into the living room, where you can enjoy splendid views of the natural surroundings. The primary bedroom provides a relaxing retreat with an office nook, a walk-in closet, an ensuite bathroom and access to the back deck. Upstairs, you'll find two additional bedrooms and an open space with access to a sunny balcony. This home is filled with desirable features, including high ceilings, expansive windows, large rooms, and a spacious double car garage with a new garage door opener. Recent updates include a newer furnace, AC, hot water tank, fresh paint, and appliances. The covered walk-out patio is perfect for outdoor entertaining and admiring the picturesque views that surround this outdoor oasis. Living here combines the benefits of a welcoming community with exceptional recreational opportunities. Golf enthusiasts will appreciate the Championship 18-hole Gallagher’s Canyon Golf Club and 9-hole Pinnacle Golf Course. Residents enjoy exclusive access to amenities such as a clubhouse, fitness center, swimming pool, tennis courts, and more. (id:23267)
2030 Hidden Ridge Place
Kelowna, British Columbia
** OPEN HOUSE SUNDAY JUNE 8 1-3PM ** This well-appointed 5-bedroom residence is located in the prestigious Wilden neighbourhood—known for its natural beauty and extensive hiking and biking trails just outside your back door. Situated on a safe and quiet cul-de-sac, the home offers both privacy and tranquility, with a low-maintenance backyard that’s perfect for pets. The bright foyer welcomes you with soaring ceilings and a private step-down home office. Families will enjoy three bedrooms on the upper level and two on the lower, offering excellent potential for a secondary suite while still providing ample living space for a growing family. The open-concept layout is ideal for entertaining, with a spacious kitchen that flows effortlessly into the dining area and living room. Breathtaking mountain views from the main living area and deck, with natural light pouring in throughout the day to create a warm and inviting atmosphere. Hardwood flooring throughout the home and fresh paint throughout the interior. Designed for energy efficiency and built to the highest standards, this home offers unparalleled peace and tranquility. Wilden is one of Kelowna’s most sought-after communities, celebrated for its forested surroundings, immediate access to nature, and close proximity to the downtown core, Kelowna International Airport, UBCO, and a range of top-tier amenities. Experience a rare blend of nature, convenience, and quality living—you’ll love calling this home. (id:23267)
11700 La Costa Lane
Osoyoos, British Columbia
This custom built 3423 sqft home boasting 6 bedrooms, 4 bathrooms is perfectly located in the heart one of the most desirable lifestyle destinations in Canada. The oversized windows in this home allow the natural light to pour in while affording breathtaking mountain and lake views. Downstairs features a 2 bedroom suite for the in-laws with separate entrance. Sliding doors open off the living room to the spacious front deck with glass railing overlooking the city lights by night & the lake by day. This home also features Central heat and AC, high efficiency gas furnace, tile roof and a second back deck, double car garage, separate RV or extra parking, lots of storage. Close to Osoyoos Golf Course and minutes to shopping, restaurants & all other amenities. (id:23267)
2100 Boucherie Road Unit# 316
West Kelowna, British Columbia
Nestled just across from Okanagan Lake and Gellatly Bay Promenade is the highly desirable community of Bay Vista. This outstanding 2 bedroom/2 bath home is ideally positioned to take full advantage of the stunning mountain views and beautifully landscaped grounds.***** As soon as you enter this immaculate home you will feel the openness of the floorplan which features airy 9 ft ceilings and vinyl plank flooring throughout.***** You will be delighted with the well appointed kitchen which features an abundance of high quality cabinets and generous counterspace.***** The adjoining dining area will easily accommodate your family gatherings and the west-facing living room accesses the entertainment-size balcony. Corner gas fireplace creates a sense of warmth and comfort. You can easily place a king-size suite into the primary bedroom which features 2 large closets and ensuite with a convenient step-in shower.***** Other features include newer stacked full-size washer/dryer, s/s kitchen appliances replaced 2021, UV light-blocking blinds in both bedrooms, storage locker on same floor, and secured underground parking. Bay Vista features numerous amenities which include gym, pool, hot tub and a guest suite.***** This home is the key to unlocking the relaxed lakeside lifestyle you've been searching for. (id:23267)
1057 Frost Road Unit# 318
Kelowna, British Columbia
*$20,000 Incentive Package Offered on #318-1057 Frost Road. To Celebrate Highstreet Turning 20, Ascent is offering $20,000 on 20 pre-selected homes until June 20th. 20 Years of Doing the Right Thing. $20,000 reasons for you to celebrate ! Visit the presentation centre Thurs-Sun 12-3pm or schedule a showing for all the details.*** #318 is a Contemporary and Stylish Merlot plan, and features an open floorplan, quartz countertops and stainless steel appliances. 2 Bedrooms are located on opposite sides of the living area, providing excellent privacy. The foyer is spacious with a nook suitable for a desk. Enjoy the outdoors with a nice-sized balcony off the living room. Size Matters and Ascent offers more. This 2-bedroom condo is approx 1,010 sqft. Plus, living at Alpha at Ascent means access to the community clubhouse, featuring a gym, games area, kitchen, patio, and more. Located in Upper Mission, you’re just steps from Mission Village at The Ponds where you'll enjoy Save On Foods, Shopper's Drug Mart, a Starbucks and various other services and businesses. Built by Highstreet, this Carbon-Free Home is eligible for PTT-exemption*, and comes with double warranty. Photos are of a similar home; some features may vary. Presentation Centre & Showhomes Open Thursday-Sunday 12-3pm. (id:23267)
1111 Frost Road Unit# 201
Kelowna, British Columbia
**$20,000 Incentive Package Available on This Home** Size Matters, and you get more at Ascent. #201 is a brand new, move-in ready 1114-sqft, 3-Bedroom, 2-Bathroom, Pinot home in Bravo at Ascent in Kelowna’s Upper Mission, a sought after neighbourhood for families, professionals and retirees. Best value & spacious studio, one, two and three bedroom condos in Kelowna, across the street from Mission Village at the Ponds. Walk to shops, cafes and services; hiking and biking trails; schools and more. Plus enjoy the community clubhouse with a gym, games area, community kitchen and plenty of seating space to relax or entertain. Benefits of buying new include: *Contemporary, stylish interiors. *New home warranty (Ascent offers double the industry standard!). *Eligible for Property Transfer Tax Exemption* (save up to approx. $11,298 on this home). *Plus new gov’t GST Rebate for first time home buyers (save up to approx. $33,245 on this home)* (*conditions apply). Ascent is Kelowna’s best-selling condo community, and for good reason. Don’t miss this opportunity. Visit the showhome Thursday to Sunday from 12-3pm or by appointment. Pictures may be of a similar home in the community, some features may vary. (id:23267)
1111 Frost Road Unit# 315
Kelowna, British Columbia
**$20,000 Incentive Package Available on This Home** Size Matters, and you get more at Ascent. #315 is a brand new, move-in ready 1114-sqft, 3-Bedroom, 2-Bathroom, Pinot home in Bravo at Ascent in Kelowna’s Upper Mission, a sought after neighbourhood for families, professionals and retirees. Best value & spacious studio, one, two and three bedroom condos in Kelowna, across the street from Mission Village at the Ponds. Walk to shops, cafes and services; hiking and biking trails; schools and more. Plus enjoy the community clubhouse with a gym, games area, community kitchen and plenty of seating space to relax or entertain. Benefits of buying new include: *Contemporary, stylish interiors. *New home warranty (Ascent offers double the industry standard!). *Eligible for Property Transfer Tax Exemption* (save up to approx. $12,098 on this home). *Plus new gov’t GST Rebate for first time home buyers (save up to approx. $35,245 on this home)* (*conditions apply). Ascent is Kelowna’s best-selling condo community, and for good reason. Don’t miss this opportunity. Visit the showhome Thursday to Sunday from 12-3pm or by appointment. Pictures may be of a similar home in the community, some features may vary. (id:23267)
10458 Copper Hill Place
Lake Country, British Columbia
OPEN HOUSE SATURDAY MAY 31st 10 AM - 12 PM Welcome to this outstanding walkout rancher in Lake Country's desirable Copper Hill neighborhood. Built in 2007, this home offers 2,605 sqft of finished living space, featuring 5 bedrooms and 3 bathrooms. The main floor includes three bedrooms, a primary suite with ensuite bath, and an open-concept living area boasting beautiful views of Wood Lake and the valley. The kitchen flows into the spacious dining and living areas. The fully finished walkout basement provides a two-bedroom authorized suite, ideal as a mortgage helper or easily incorporated back into the home. Additional features include a double-car garage, ample parking, and a private 0.20-acre lot close to schools, amenities, wineries, lakes, and trails. Just 10 minutes from UBCO and Kelowna Airport, this home combines convenience with Okanagan charm (id:23267)
10839 Hallam Drive
Lake Country, British Columbia
A rare home in Lake Country offers the perfect blend of privacy & convenience, set on a beautifully landscaped 0.62-acre lot. Just steps from Seaton Park & minutes from top-rated schools, the lake, golf courses, & wineries, this home is ideal for active families & outdoor enthusiasts. Spanning over 3,500 sq. ft. with 5 bedrooms 3 bathrooms, the home features an open-concept design with vaulted ceilings, heated floors, & a bright island kitchen with a gas range, stainless steel appliances, soft-close cabinets, & a farmhouse sink. The main level is perfect for family living & entertaining, while the upper floor boasts four spacious bedrooms, including a luxurious primary suite with a 5-piece ensuite, jetted tub, walk-in closet, and heated floors. The fully finished basement adds even more value with a dedicated theatre room, gym, craft space, & commercial kitchen. This versatile space is perfect for entertainment or rental income. The property also features a koi pond, mature gardens, raised beds, & plenty of space for relaxation. The triple garage includes electric car charger outlet & is plumbed for a heater, with room for RV/boat parking outside. Additional highlights include a whole-home audio system, Wi-Fi-controlled irrigation, new furnace, water filtration, and UV-carbon purification. With ample storage, ceiling fans in every room, & multiple outdoor areas, this home offers luxury & practicality. Don’t miss this rare opportunity to own a slice of Lake Country paradise. (id:23267)
11290 Dakota Road
Lake Country, British Columbia
Renovated rancher in the Copper Hill area of Lake Country! Situated on a 0.285 acre lake/valley view lot, this home offers 3 bedrooms (easily 4), 3 bathrooms, and 2400+ sqft of refined living space! Being on a quiet no thru road, this property offers privacy and a family friendly neighbourhood. On the main floor, you are greeted with a large living room space that opens up to the kitchen space, complemented by a large covered deck area with sun shades. This outdoor space is great to enjoy the picturesque sunsets to the west. The master bedroom features a private deck space, a 3-piece ensuite bathroom, and a walk in closet. The additional bedroom is serviced by another full bathroom. Downstairs, there is an in-law suite with 1 (or 2) bedrooms, full kitchen, and a 3-piece bathroom. The walk-out basement is bright with a separate entrance, and has access to a covered patio. There is an extensive upgrade list with this property (please inquire for details), and includes a newer hot water tank, removal of poly b piping, 200 amp service, and more. Parking is extensive here, with a single insulated garage stall while also having plenty of uncovered parking, with another spot off of the road as well. The outdoor living space features a private, pool-sized backyard with a hottub surrounded by cedars and extensive xeriscaping throughout. In the front yard, you’ll find a 500 square foot patio perfect for relaxing. The perfect location just a 5 minute walk to the rail trail and the perfect neighbourhood, this is a move-in ready home and is ready for you and your family! (id:23267)
14611 Downton Avenue Unit# 102
Summerland, British Columbia
Discover the elegance of this stunning 3-bedroom townhome in Summerland’s Tuscan Terrace, offering breathtaking views of Okanagan Lake. Designed for both comfort and style, this home features expansive windows, a covered patio, and extra yard space—perfect for relaxation. The updated kitchen is a chef’s dream, complete with granite countertops, high-end appliances, and a spacious island ideal for entertaining. Spanning over 2,400 sq. ft., the home boasts hardwood floors and premium finishes throughout. The master suite includes a walk-in closet and a spa-inspired ensuite with double sinks. The basement offers a generous bonus room and a versatile space for games, crafts, family and friends. Come take a look today! (id:23267)
1979 Country Club Drive Unit# 6
Kelowna, British Columbia
**Quail Landing Final Release Spring Savings On Now. Visit the Showhome For More Details. Showhome Open Sat-Mon 12-3pm** Golf Course Living at its Finest - peaceful location with lake and golf course views, this BRAND NEW golf course TOWNHOME is located on the 18th hole of the Quail Course at the Okanagan Golf Club. Quiet but convenient location near YLW, UBC-Okanagan and the growing University/Airport district shopping/dining area. Welcome home to the boutique townhome community of Quail Landing - final homes now selling and move-in ready. Only a few homes remain. Approx.1,950 sq ft, featuring a main floor primary with two additional bedrooms and a den/flex area upstairs. Designer details including the open tread wood staircase, German-made laminate flooring on the main floor, LED lights and an open floorplan. The kitchen includes KitchenAid appliances, 5-burner gas stove, quartz countertops, waterfall island with storage on both sides, and shaker cabinetry with under cabinet lighting. Your living extends outside to your covered patio with natural gas bbq hook up and views of the 18th hole of the Quail Course. 2-5-10 Year New Home Warranty. Plus, take advantage of BUYING NEW with PTT Exemption of approx $16,998 (conditions apply). Great location for your active golf course lifestyle. Walk to the Okanagan Golf Club’s clubhouse and Table Nineteen restaurant. Photos & virtual tour may be of a similar home in the community. (id:23267)
1979 Country Club Drive Unit# 10
Kelowna, British Columbia
**Quail Landing Final Release Spring Savings On Now. Visit the Showhome For More Details Open Sat-Mon 12-3pm** BRAND NEW. MOVE IN NOW. GOLF COURSE LIVING. This 3-bedroom townhome with beautiful lake views is located along the 18th hole of the Quail Course at the Okanagan Golf Club. Inside, you'll find over 1,900 sq. ft., including a main-floor primary bedroom, plus two additional bedrooms and a den/flex space upstairs. From the moment you step inside, you'll notice the designer touches that make Quail Landing stand out. The open tread wood staircase pairs perfectly with the German-made laminate flooring on the main floor, while the stone-surround gas fireplace offers a cozy spot to relax. The kitchen features KitchenAid appliances, a 5-burner gas range, quartz countertops, a waterfall island with storage on both sides, and shaker cabinetry with under-cabinet lighting. Step outside to your covered patio, complete with a natural gas BBQ hookup. 2-5-10 Year New Home Warranty. Plus, take advantage of BUYING NEW with PTT Exemption of approx $15,998 (conditions apply). Great location for your active golf course lifestyle. Walk to the Okanagan Golf Club’s clubhouse and Table Nineteen restaurant. Photos & virtual tour may be of a similar home in the community. (id:23267)
1550 Dickson Avenue Unit# 110
Kelowna, British Columbia
Located in the heart of the Capri-Landmark district, this bright and modern condo is the perfect blend of indoor-outdoor living in an urban environment. A substantial patio makes up nearly a third of the total living area—offering considerable outdoor entertaining space while still managing to feel private and secluded. Perfect for pets, this patio would also be well-suited to lay down some artificial turf with a fire hydrant for your dog. Inside, brand new stainless steel kitchen appliances offer peace of mind with an upscale look, and fresh paint gives the condo a clean and open feel. The master suite features a large soaker tub and a walk-in closet with custom built-ins. A second bedroom and bathroom complete the interior. In combination with the generous patio, the long entry hallway makes this property feel much like a house or townhouse, but with all of the security and convenience that only a condo can offer. Hallways along both internal walls and a parkade below mean that you are only sharing your walls/ceilings/floors with a single neighbour. An exit door right beside your unit also gives you quick access to the adjacent visitor parking and everything that the neighbourhood has to offer—weekly Farmer’s Markets, Landmark District Market, Landmark Towers, CATO, Parkinson Rec Centre & Park, Apple Bowl Stadium, Capri Mall, Spall Plaza, public transit, and much more. (id:23267)
9814 Beacon Hill Crescent
Lake Country, British Columbia
Welcome to this immaculate, beautifully designed 4 bedroom, 3 bathroom walkout rancher, perfectly nestled to offer panoramic views of pristine Okanagan Lake. This dream home combines luxury, comfort, and modern convenience in every corner, with expansive lake views and living spaces bathed in natural light and top-tier finishes throughout. The gourmet kitchen is fully equipped with high end appliances, sleek countertops and custom cabinetry, ideal for entertaining. The serene primary suite with luxurious spa like ensuite also has beautiful views of Okanagan Lake. The walkout lower level, has two generous sized bedrooms, family room with wet bar and hot tub perfect for family gatherings or hosting friends. Features include Hunter Douglas window coverings, complete water filtration system, epoxy garage floor, custom shelving in all closets, phantom screens on upper deck, Legrand Adorne switches and outlets, dual zone heating system and Arctic Spa Yukon hot tub. This home is a rare gem that offers the perfect blend of comfort, style, and breathtaking nature—don't miss your chance to own this exceptional property. Located in the award winning community of Lakestone with access to two amenity centres each with outdoor pool, hot tubs, gym and a yoga studio, surrounded by hiking trails, multiple wineries just minutes down the road and ten minutes from the Kelowna int'l airport. Measurements approximate. $79.51/month amenity fee. (id:23267)
15812 Mcdonagh Road
Lake Country, British Columbia
Open House Sun Jun 8th 12 - 3 pm! NEW Contemporary Lake View Rancher Walkout - Move in Ready! Welcome to your NEW dream home crafted by ""Kelowna's Best Boutique Builder"": Wamco Homes! This 3 Bed + Den contemporary rancher walkout is move-in ready, freehold (NO strata), and offers stunning lake views (photos don't do the views justice) from a spacious 'pool sized' 0.24 acre property with ample room for RV / Boat parking. This proven 3,600 ft+ open concept floor plan has been designed to take advantage of the panoramic lake views and abundance of natural light. The shores of Kalamalka lake are mere steps from your front door and accessed via the cul-de-sac pathway. The surrounding area offers lush orchards, wineries, lake parks to launch paddle boards or kayaks, and the Okanagan Rail trail with walking / biking for the whole family. Oyama Yacht club offers boat storage and valet boat service if desired. If golf is your sport, award winning Predator Ridge is a short drive away. Includes high quality finishes such as hardwood floors, quartz counters, 9 / 10 / 11 ft ceilings, full appliance package, 2 wet bars, heated tile floors, and energy efficient construction meeting and exceeding STEP 3 Code Requirements. Truly a magnificent property that offers endless views, quiet rural setting yet minutes to amenities in Lake Country or Kelowna or Vernon. 2-5-10 New Home Warranty. Plus GST. (Agents ACT Fast - Promotional Offer Available until June 15th!) Call your agent today! (id:23267)
2480 75th Avenue
Grand Forks, British Columbia
Location, location, location! This charming corner-lot home is perfectly situated in a family-friendly neighbourhood—just steps from Hutton Elementary and Boundary Hospital. The main highway is just down the road offering convenience straight to a grocery store and recreation facilities as well. The fully landscaped yard features a stunning garden, a handy storage shed, a front-facing single-car garage, plus extra parking in the back for your RV or additional vehicles. Rain or shine, you'll love spending time on the spacious covered back porch. Inside, the main floor offers 3 bedrooms, 2 bathrooms, a bright kitchen, dining area, and a cozy living room. Downstairs, there’s a large bonus room, a cold room, and tons of storage space in the unfinished basement—ready and waiting for your personal touch! Call your agent today to take a peak! (id:23267)
1608 Braeburn Court
West Kelowna, British Columbia
Nestled at the end of a peaceful cul-de-sac in Lakeview Heights this stunning walk-out rancher offers an unparalleled blend of luxury and comfort with breathtaking views of Okanagan Lake. It has been meticulously remodelled to showcase an open, flowing floor plan bathed in natural light, making it an oasis of modern Okanagan living. Step inside to discover a spacious, inviting interior that extends over a single generous level, featuring high-quality finishes and a neutral colour palette that complements any style. The heart of the home is a chef’s dream kitchen, equipped with top-of-the-line appliances, a double island, and a butler's pantry, perfect for entertaining and daily living. There is a large deck, where the vistas of the shimmering waters and vineyards form a dramatic backdrop to your daily activities. The home boasts 5 beds, including a spacious master suite that promises a tranquil retreat with its own stunning views and luxurious ensuite. On the lower level, there are 3 beds which can easily be suited if needed. Practical features include a double garage, ample storage, and RV parking. The landscaped garden has also been remodelled and enhances its curb appeal while providing privacy and tranquility, with the lower level fenced for your furry friends. Situated moments from the renowned Mission Hill Winery, this home offers a lifestyle of exceptional comfort and prestige in one of the most beautiful locations in BC. Get ready to move in and enjoy! (id:23267)
2038 Cornerstone Drive
West Kelowna, British Columbia
Discover elevated living! This beautifully maintained 4-bed plus den, 3-bath rancher with walk-out basement is located in a quiet, gated neighbourhood near Shannon Lake Golf Course. Set on a rare flat lot with landscaped grounds & sweeping mountain views, this home offers comfort, space, & privacy. Inside, high ceilings & expansive windows fill both levels with natural light. Main floor features open-concept kitchen & living area, along with serene primary suite complete with spa-inspired ensuite & walk-in closet. The lower level includes two additional bedrooms, den, full bath, & bright recreation room with stylish wet bar - perfect for entertaining. All essential updates have been thoughtfully completed, offering peace of mind for the next owner. Recent improvements include high-end LG appliances (2024), new furnace, air conditioner, & hot water tank (all 2024), fresh interior paint (2024), plush carpet in upstairs bedrooms (2023), luxury vinyl plank flooring in basement (2023), recessed lighting (2024), & fully finished basement completed in 2025. Fibre optic internet has also been installed for fast, reliable connectivity. The lawn has been freshly seeded & is thriving. Additional features include: attached double garage, extra driveway parking, & the option to negotiate select furnishings. Located just minutes from lakes, hiking trails, schools, shopping, & both downtown Kelowna & West Kelowna. This move-in ready home is a must-see - book your showing today! (id:23267)
3370 Casorso Road Unit# 9
Kelowna, British Columbia
Tucked at the quiet side of the complex and backing onto peaceful parkland, this bright and well-maintained 2-bedroom, 2-bathroom rancher style townhome offers comfort, privacy, and an ideal Lower Mission location. The single-level layout features a spacious, light-filled living area that opens to a private patio—perfect for morning coffee or quiet evenings surrounded by mature greenery. The open-concept kitchen includes a peninsula that flows into the dining and living areas, ideal for everyday ease. The primary suite has a full ensuite, and the second bedroom adds space for guests or hobbies. One half of the garage has been converted into a den or office and can easily be returned to full garage use. You'll also find a full-height concrete crawlspace for exceptional storage and a built-in vacuum system for added convenience. This pet-friendly complex is a rare find, with no restrictions on breed, size, or number of pets. Residents enjoy access to a clubhouse with a library, pool table, and BBQ area. RV parking available for $30/month. Upgrades include a BRAND NEW washer & dryer. An A/C condenser can easily be added. Located just minutes from the lake, beaches, parks, shops, dining, and transit, this home blends peaceful living with vibrant, walkable surroundings—an ideal choice for those seeking low-maintenance living in one of Kelowna’s most desirable neighborhoods. Quick possession available. (id:23267)
880 Christina Place Unit# 21
Kelowna, British Columbia
OPEN HOUSE SUNDAY, JUNE 8th 1-3pm!!! Incredible views from this end unit townhome in the desirable Dilworth Mountain area! Monashee Peaks is a unique strata that offers high end homes with plenty of space. As you enter, you will be greeted with soaring ceilings and stunning views! Off the large foyer is a bedroom that would make a perfect office & a full bathroom. The formal dining space flows nicely into the large living area, which is built to take advantage of the gorgeous Okanagan landscape. The kitchen offers an eating nook, plenty of storage and some updated appliances. The primary bedroom is conveniently located on the main level and features a 5 piece en-suite & access to the deck. In the walk-out basement you will find 2 huge bedrooms, a family room, plenty of storage, a wine room, a full bathroom and a spa-like sauna area! This home also offers a fantastic “bonus” room over the garage – fully finished space which could be used as another bedroom, home office, gym or even an art studio. Enjoy the expansive deck, picturesque views and a low maintenance exterior! Deck is set up for a hot tub and also features electric awnings. Check out this amazing home and start enjoying the Okanagan lifestyle today! (id:23267)
3370 Casorso Road Unit# 25
Kelowna, British Columbia
This bright, well-maintained rancher-style townhome offers the perfect blend of location, lifestyle, and value in the sought-after Lower Mission. Inside, you'll find a spacious living room with a gas fireplace and sliding doors to a covered patio and sunny green space—ideal for outdoor living. The functional kitchen features oak cabinetry, stainless steel appliances, and ample prep space. One half of the attached garage has been converted to a versatile workshop area, with the option to easily return it to full garage use. The primary bedroom also opens to a bright skylit sunroom, with custom blinds to darken the bedroom at any time. Practical upgrades include a brand new high-efficiency furnace and heat pump, and a new washer and dryer. The windows and blinds were also replaced approximately two years ago. You’ll have exceptional storage with a 4' concrete crawlspace. The pet-friendly complex welcomes pets with no restrictions on size, number, or breed. Located just steps from Gyro Beach, Pandosy shopping, parks, dining and more. This is move-in ready, easy-care living in one of Kelowna’s best neighbourhoods. (id:23267)
1255 Raymer Avenue Unit# 191
Kelowna, British Columbia
Affordable living starts here; 2 bed 2 bath; well kept home; sunroom extra storage; covered parking; super centrally located to shopping centre and amenities; a great way to get into the market! 45+ age restriction (id:23267)
2186 Sunview Drive
West Kelowna, British Columbia
Located in the heart of West Kelowna Estates—just minutes from the city centre and surrounded by nature, this spacious 5-bedroom home offers comfort, flexibility, and room to grow. Located on a quiet, family-friendly street steps from Moonbeam Park and close to excellent schools, this is a home designed for making memories. The open-concept main floor features a bright living area with a cozy fireplace, a stylish kitchen with gas stove, double oven, and new appliances (2022). The layout flows seamlessly to the fenced backyard, complete with a custom playhouse—perfect for kids, pets, and entertaining outdoors. Upstairs there are three bedrooms, including a spacious primary bedroom with walk-in closet and granite-accented ensuite. The main bathroom also features granite counters. Downstairs, you will find a partially finished basement with two additional bedrooms and a large unfinished area—ideal for a home theater, gym, or rec room. Bring your ideas and create your dream space! Recent updates include a new washer & dryer (2023). With nearby trails, mature trees, and a welcoming community vibe, West Kelowna Estates blends suburban tranquility with unbeatable access to amenities. This is the lifestyle your family has been waiting for. (id:23267)

