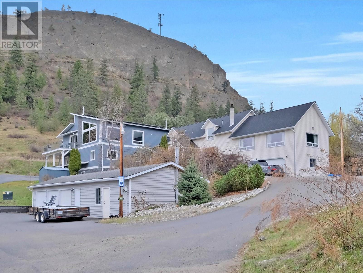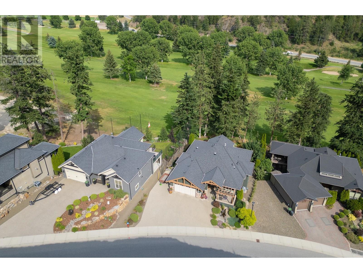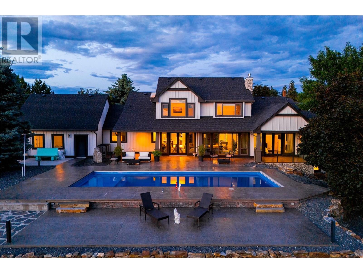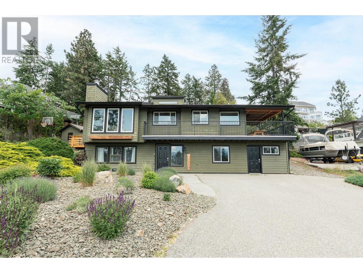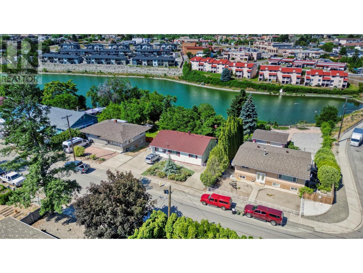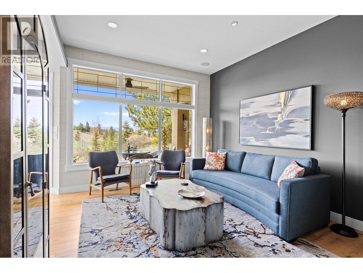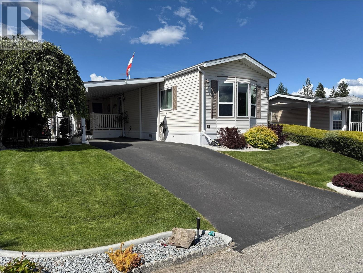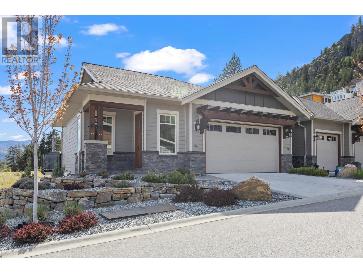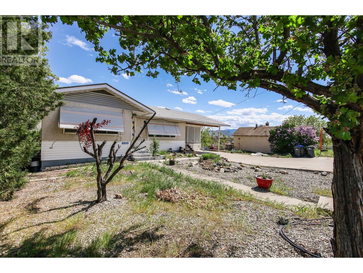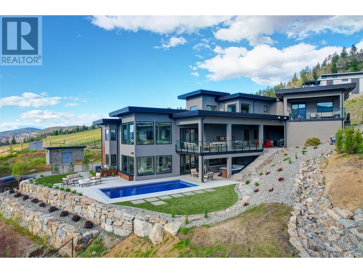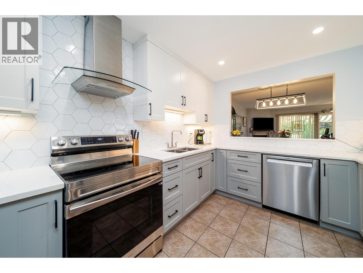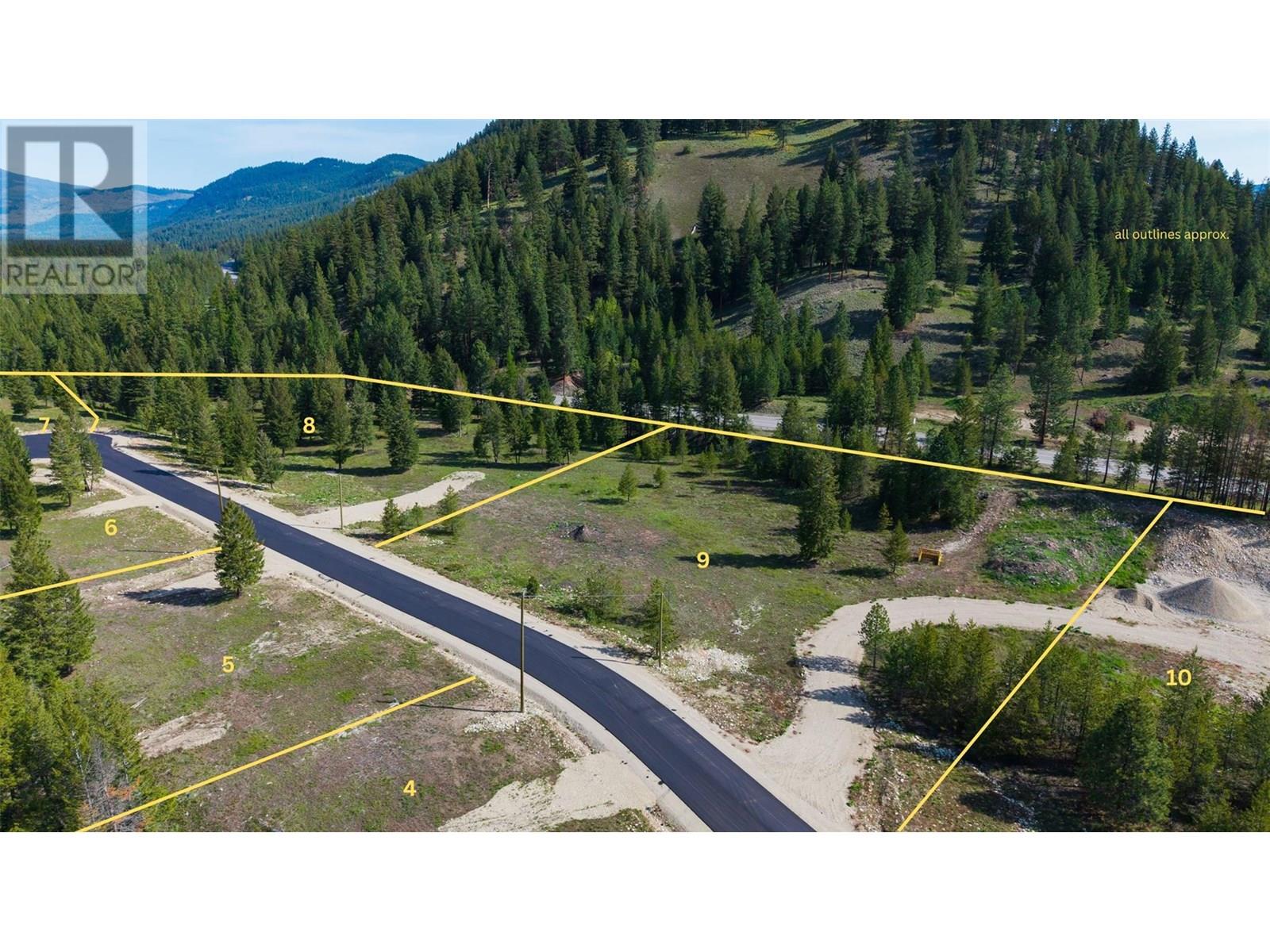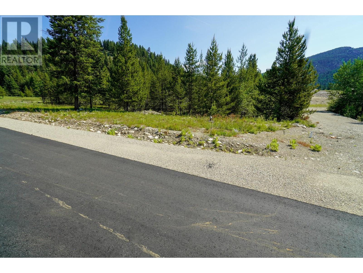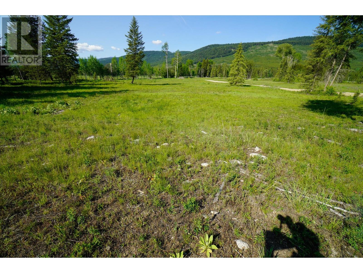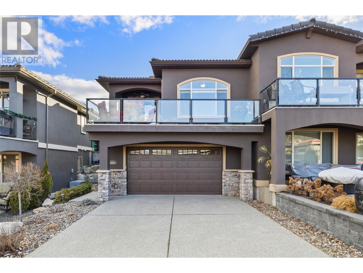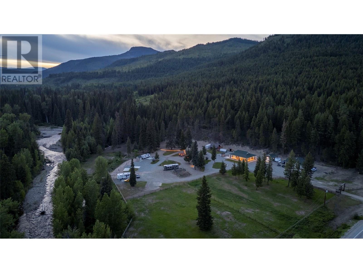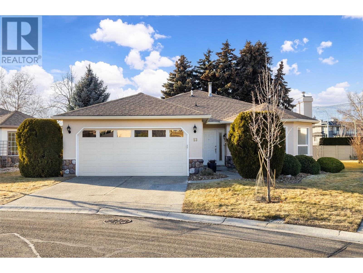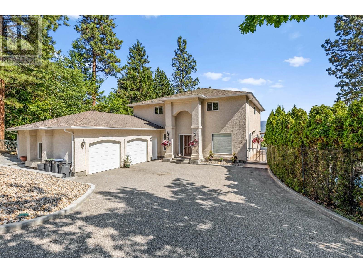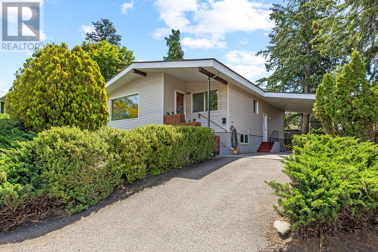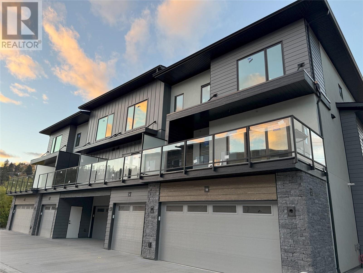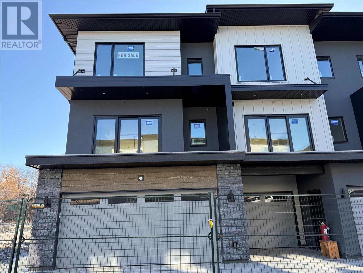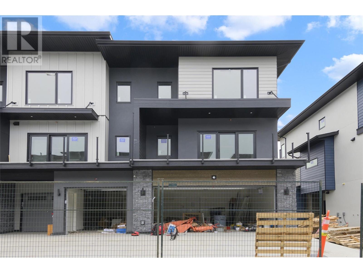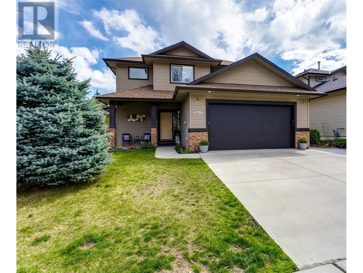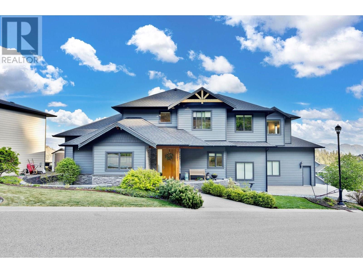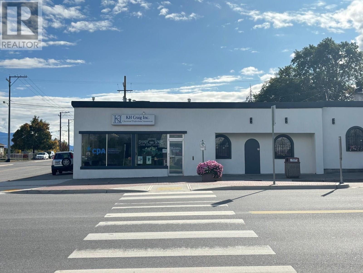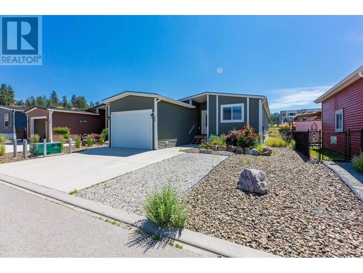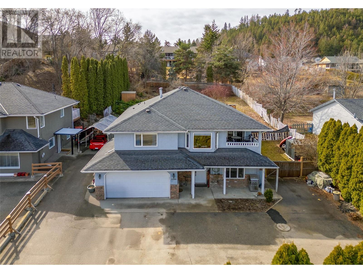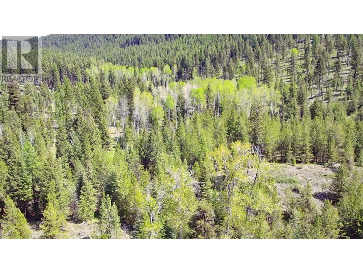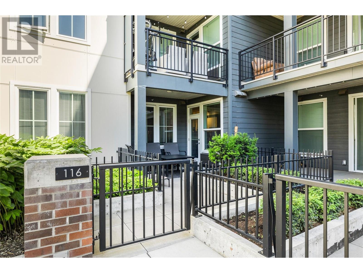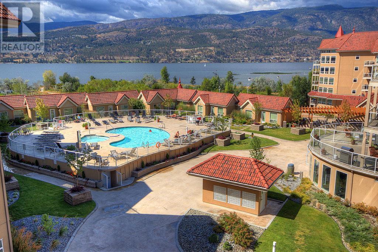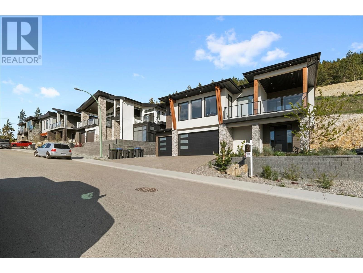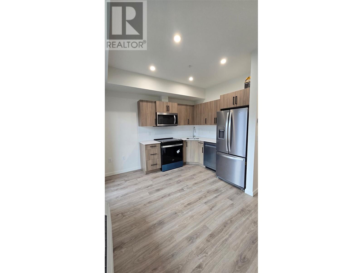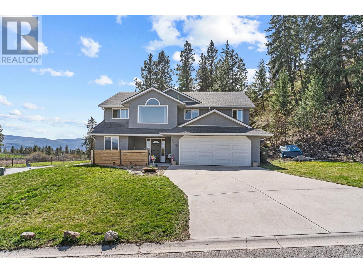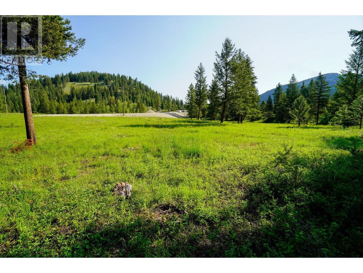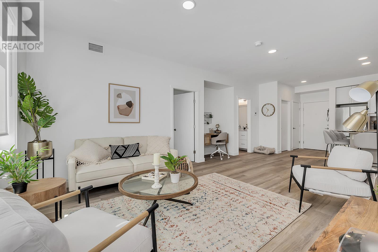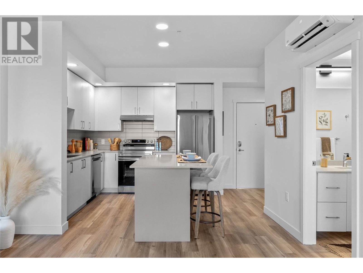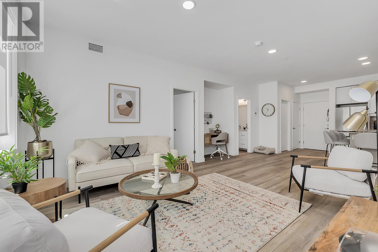9801/9809 Gould Avenue
Summerland, British Columbia
A rare and versatile opportunity to own a truly unique property in Summerland’s Prairie Valley—just steps from the KVR Trail and walking distance to Dale Meadows Sports Complex. This 11+ acre estate features 2 homes and 4 spacious living areas, offering flexibility for multi-generational living, rental income, or a private family retreat. The property is perfectly set up for a hobby farm, horses, or future vineyard/orchard, with multiple outbuildings, 600-amp electrical service, municipal water, and 2 septic systems. The main home includes a 2018 addition, blending modern comforts with incredible space. Recreation and lifestyle are front and center - enjoy year-round recreation with an indoor gym/games room, outdoor sports court, and a theatre room. The inground pool (2018) has a self-cleaning system for effortless enjoyment. With 54 solar panels to help with energy cost and extensive electrical/plumbing upgrades (2005), this property is built for efficiency and lifestyle. Whether you’re dreaming of a private estate, income property, or an Okanagan escape—this one truly has it all. Private, peaceful, and loaded with potential, this one-of-a-kind property is your chance to live the Okanagan dream. Sellers are willing to consider a trade up to $2M in Alberta and would consider residential or commercial properties. They may be open to a trade in BC as well, depending on the property. Virtual tours available. (id:23267)
2532 Tuscany Drive
West Kelowna, British Columbia
New Price! MUST BE SOLD! Boasting immaculately designed outdoor spaces, from the front court yard to the back yard and large covered deck spanning the width of the house. Beautiful home set in a great location with peaceful surroundings backing onto Shannon Lake GOLF COURSE. Inside you are greeted by hand scraped teak wood floors and 11ft ceilings that span the foyer through to the living room. Floor to ceiling windows fill the open concept floor plan with natural light, while the stone surround gas fireplace adds a cozy atmosphere. The kitchen is sure to impress, with granite countertops, island with bar seating and a walk-through pantry leading to the laundry + mud room. The primary suite boasts deck access, large walk in closet and a spa like ensuite with heated floor, glass & tile shower, soaker tub and dual sink vanity with under cabinet lighting! The bedroom ""wing"" includes another full bath and guest room or office. Downstairs includes a large rec room with 9ft ceilings, kitchenette, full 4-piece bathroom and 3 spacious bedrooms. Plumbed for second bathroom, or could be turned into a laundry room to create a self-contained walk-out suite! With 5 bedrooms and 3 full bathrooms this walkout rancher offers over 3,000sqft of thoughtfully designed living space with built-in speakers, phantom screens, water softener, humidifier & wiring for a hot tub. The double garage boasts EPOXY floors, built in vac, 30A plug for EV/welder, and side door to the RV/boat/suite parking area. (id:23267)
2375 Grantham Road
Kelowna, British Columbia
Luxury defined by land, lifestyle & freedom — 9.56 acres in South East Kelowna! A property built for living fully immersed in nature where you can grow your own food, harvest lavender, grapes & honey! A place where family gathers, horses roam & evenings end poolside as the sun sets — all from your private 5,400+ sqft estate overlooking orchards, farmland & the valley below. Extensively updated, the home offers the perfect family floor plan with 4 bedrooms, 5 bathrooms, a home office & full basement spread across 3 levels. Entertain from the kitchen with high-end SS appliances, enjoy tons of natural light & retreat to the main-floor primary bedroom with direct access to the backyard oasis. The outdoor living space features a saltwater pool, water fountains, putting green, stamped concrete patio, built-in speakers & stunning west-facing views. In addition to the triple garage, the property includes a detached 4-car shop with oversized doors attached to a spacious drive-thru barn with horse bays, wash station & radiant in-floor heating throughout. Enjoy a greenhouse, shelter for hay storage, 5 horse paddocks, premium fencing, honey apiary, lavender rows, extensive landscaping, security gate, domestic & irrigation water + endless potential for your agricultural or equestrian vision! All this within 10-15mins of Okanagan Lake, award winning golf courses, wineries & ammenities. A private sanctuary close to the city— offering space, privacy & the lifestyle to build your legacy! (id:23267)
1835 Horizon Drive
West Kelowna, British Columbia
Welcome to a storybook setting in Rose Valley— a family haven where laughter echoes down safe streets, where neighbours wave from porches, and children’s games stretch long into golden evenings. This family home rests on a generous, fully fenced lot— a canvas for carefree play, wagging tails, and backyard adventures. Inside, the heart of the home has been lovingly renewed: a modern kitchen, refreshed bathrooms, updated floors and windows, a new furnace, hot water tank—comfort in every detail. Just off the entry, the former garage has been reimagined as a spacious bedroom or private home office, with a deep closet and quiet welcome for guests or work-from-home days. The main floor also offers a cozy rec room, bedroom, laundry, and full bath—perfect for growing families. Upstairs, under the warmth of sloped cedar ceilings, sunlight pours through new windows into the living room, blending beautifully with the renovated kitchen—a space that brings the outside in. Step onto the balcony to BBQ with a view, while kids laugh and play below. The upper level offers a serene primary suite with 3-piece ensuite plus two more bright, cheerful bedrooms and a full bathroom. The 40’ x 30’ concrete pad invites scooters, games and sports while the brand-new deck sets the stage for stories, gatherings, and peaceful moments. With trails to explore, parks to wander, and a community that feels like an extension of home— this is where memories are made, and life is well-lived. (id:23267)
8014 89th Street
Osoyoos, British Columbia
CHARMING WATERFRONT HOME on PEANUT LAKE in Osoyoos!!! If you are looking for a HOME with LARGE BACKYARD, FRUIT TREES and GRAPE VINES, raspberries and blackberries and a SMALL LAKE (Peanut Pond) right at the end of your property, this HOME is for YOU!!! It features two spacious Bedrooms and one Bathroom, kitchen, dining room, and livingroom on main level, one extra Bedroom, one Bathroom, office and recreation room with gas fireplace on the lower level. Other features include newer furnace and AC, newer hot water on demand, central vac, reverse osmosis water system, workshop and 2 garden sheds. Large lot (0.25+acre) featuring grape vines and fruit trees: 3 apple (Honey Crisp), 2 cherry, 2 apricot, 3 peach, 3 walnut trees. Located in downtown Osoyoos, walking distance to all amenities, minutes to Osoyoos Lake and its sandy beaches, and steps to Main Street. (id:23267)
3229 Skyview Lane Unit# 101
West Kelowna, British Columbia
Experience the tranquility of Copper Sky Resort in this stunning 1-bedroom, 1-bathroom ground floor condo, nestled amidst serene greenery. Fully furnished with modern amenities including a microwave, dishwasher, and washer/dryer, this unit offers a peaceful retreat. Enjoy access to 1st class facilities such as a pool, hot tub, gym, and games room. Outdoor enthusiasts can indulge in pickleball, tennis, basketball, and even outdoor chess/checkers. Conveniently located near town, with easy access to restaurants, shopping, golf courses, and Okanagan Lake. Pet-friendly with restrictions: 1 dog up to 15kg & 1 cat, or 2 dogs up to 10kg each. Short-term rentals permitted due to the property being on First Nations Land, exempt from BC short-term rental rules, PTT and Empty Home Tax. Strata bylaws also support short-term rentals. Includes secure parking, storage locker, and on-site management for added convenience. Ideal for living or as a lucrative Airbnb investment in a prime location close to amenities and recreational activities. Most furnishings included. (id:23267)
3888 Gallaghers Pinnacle Way Unit# 17
Kelowna, British Columbia
Welcome to over 2,600 sq ft of refined living in this fully renovated, bright, and spacious executive walk-out rancher townhome in the prestigious Gallaghers Canyon community. Set in an elevated, private location just steps from exceptional amenities—including an indoor pool, fitness centre, tennis courts, and more—this semi-attached home offers a rare blend of luxury and lifestyle. The extra-large, secure courtyard is sun-drenched and private, complete with a peaceful water feature—ideal for entertaining or relaxing with your family pet. Inside, discover casual elegance and thoughtful upgrades throughout: tailored cabinetry, glass-sided kitchen drawers, quartz counters, an apron-front sil-granite sink, a gas stove with dual-function ovens, designer lighting, rich hardwood floors, and a striking glass cove ceiling in the dining room. The luxurious primary suite is a true retreat, featuring a spa-inspired ensuite with steam shower, heated floors, and his & hers closets. Step out onto the covered upper deck to take in beautiful views of the Pinnacle Golf Course and a tranquil stream. The lower level includes a spacious family room with a fireplace, two additional bedrooms, a full bath, abundant storage, and a walkout to a second view patio. Additional highlights include a double garage, new furnace, A/C, hot water heater, garage door, blinds, and more. Low-maintenance living in a vibrant, welcoming community—this home is a must-see! (id:23267)
1850 Shannon Lake Road Unit# 61
West Kelowna, British Columbia
*** OPEN HOUSE SATURDAY JUNE 14th 11AM-1PM*** Welcome to this meticulously maintained and updated home in the highly desirable 55+ community of Crystal Springs in West Kelowna. This bright 2 bed + den/office (could also be a 3rd bedroom with separate entrance), 2 bath home has had all the major updates done to include new insulated skirting around the home, high eff furnace and a/c, appliances, low E glass installed, laminate flooring, roof, h/w tank, poly B plumbing has all been replaced, refinished countertops, etc. Close to all major amenities and only 10 minutes to Kelowna or the beaches and boardwalks of Okanagan Lake. RV parking is available on a first-come, first-served basis for a monthly fee. The community also boasts a large clubhouse for community functions with games room, library, kitchen and guest suites available for accommodating your guests (for a nominal fee) One dog or cat not to exceed 12lbs and/or 14"" to shoulder This home must be seen to truly appreciate it (id:23267)
4000 Trails Place Unit# 141
Peachland, British Columbia
Indulge in unmatched privacy and breathtaking lake and mountain views in this exceptional semi-detached 3-bedroom, 3.5 bathroom walk-out rancher situated next to the approved 9-hole executive golf course. This fully upgraded luxury townhome at The Trails features main level living, a beautiful kitchen with Caesarstone counters, KitchenAid stainless steel appliances and wide plank hardwood. French doors lead to a covered wraparound deck, offering a seamless flow into an inviting outdoor living space with a post-card perfect setting lush with mature trees and natural backdrop. Your guests will adore the spacious bedroom with a private ensuite, along with a bright family room featuring a wet bar, all conveniently located on the lower level for a completely self-contained and luxurious experience. The third bedroom offers double doors that open onto a private patio and includes a space-saving Murphy bed for versatile accommodation. The cozy media room features an 82-inch flat-screen TV and 5-speaker surround sound for an exceptional entertainment experience. Notable features include heated tile bathroom floors, reverse osmosis tap, water softener, geothermal heating & cooling (included in the strata fee), ample storage, heated 2 car garage & gas BBQ hook up. Minutes to the waterfront, coffee shops, restaurants, lakeside boardwalk and endless hiking, you can’t find a better location! (id:23267)
3040 Seclusion Bay Road
West Kelowna, British Columbia
Introducing this rare opportunity and the serene setting of Seclusion Bay, with the million dollar views this home and property has to offer. This west coast contemporary home sits on a 1.76 acre parcel with an endless amount of possibilities. This 3 bed / 3 bath lends the most unobstructed views from almost every window of this unique home. This X-Factor property is neighboring on Goats Peak Regional Park, with Seclusion Bay Resort below, the privacy and quiet peaceful feeling this property exudes will take your breath away. The main floor layout hosts a a formal living/dining room, as well as a family room off the galley style kitchen complete with a wood burning fireplace. Step outside the door to your 800 sq ft deck to entertain and take it all in. There's an unfinished basement/workshop below with separate entrance. Solar panels above the pergola, with a wind generated power system which will reduce heating/cooling costs significantly. Zoned if you wish to add a garage/workshop & carriage house. This is a special property, and incredible investment option. Book your viewing today! (id:23267)
8009 87th Street
Osoyoos, British Columbia
GARDEN YARD LOVERS POTENTIAL OPPORTUNITY CUTE RANCHER HOME WITH ALL LIVING ON MAIN FLOOR! This cute and cozy 3 bed 2 bath walk in rancher features a potential lower walk out in-law suite! With a large .177 acre lot with Lake View, this move in ready home has a large front and back yard ready for your gardening ideas and private back yard. With a covered lake view patio perfect for entertaining and large parking lot with room for a RV or boat. The lower 1 bed 1 bath basement with kitchen is a great potential in-law suite with walk out onto the garden area. Located near downtown Osoyoos is perfect walking distance to sandy beaches, downtown shopping, restaurants, recreation, the best wineries, multiple golf courses and more! Call to see this lovely home today! All measurements approx and to be verified by the buyer. (id:23267)
6281 Postill Lake Road
Kelowna, British Columbia
Look No Further.... This Estate Acreage will Tick all your Boxes. Proudly offering this 4+ bedroom(office could be 5th bedroom) 2.5 bath family home of over 2500sq feet of open concept living, nestled on a spacious 10.28 acres of amazing City and Okanagan Lake views. Upon viewing you will see this home has been meticulously cared for by the original owners, offering unparalleled privacy and location to Kelowna and Hwy 97 only minutes away, everything has been thought of in the design and construction of this home, in-floor heat throughout with outdoor wood boiler and electric back up, with forced air system including heat pump A/C unit, this home offers main floor living with primary bedroom, walk in closet, dual sink ensuite w/granite, a walk in tile shower, and a patio door out to hot tub. Enjoy open concept entertaining on main in this chef's dream kitchen, granite countertops, S/S appliances, sit up-eat island w/prep sink, pantry, open to dining and living room, a 1/2 bath, laundry, and office/5th bedroom all on main, large outdoor stamped concrete patio, BBQ and watch the sunset with westerly exposure. Up offers 3 bedrooms(one is large media room/bedroom), a full bath w/tub, bed 2 has private view patio, and a large loft/library sitting area open to below. RV pad with hookups, well w/1700 gallon holding tank, oversized garage w/rear toy door, upper lot potential for subdivision or shop/carriage home- inquire for more info, A MUST SEE PROPERTY-CALL YOUR AGENT TODAY!! (id:23267)
3645 Mckinley Beach Drive
Kelowna, British Columbia
Gorgeous modern home in McKinley Beach where elevated Okanagan living meets thoughtful design & panoramic lake views. Situated on a rare 0.374-acre lot, this estate boasts a spacious family layout with resort-style amenities, expansive indoor-outdoor living, & a self-contained 2 bed/1 bath legal suite. The main level impresses with soaring ceilings, a chef’s kitchen featuring JennAir appliances, a massive island, & a seamless connection to the covered deck—perfect for al fresco dining. The luxurious primary suite enjoys sweeping lake &valley views, a spa-inspired ensuite, & a walk-through dressing room. A bright office, large pantry, powder room, & laundry complete this level. Downstairs, entertain in style with a rec room, wet bar with pass-through windows, wine cellar, & direct walkout access to the backyard oasis, featuring a heated saltwater pool, hot tub, & built-in firepit. Three additional beds & two baths offer flexibility. Upstairs, a versatile loft space is ideal for a home office or gym. The legal suite offers privacy & comfort with a separate deck, laundry, & private entrance. A highlight of this home is the 1300+ sq ft garage with cabinets, separate heat, & hard wired for network. Located minutes from the marina, airport, UBCO, wineries, & golf. Residents enjoy exclusive access to McKinley’s amenity centre with gym, pool, hot tub, pickleball, & more. This is a rare opportunity to own one of the most versatile & beautifully appointed homes in McKinley Beach. (id:23267)
1765 Leckie Road Unit# 108
Kelowna, British Columbia
Step into your own oasis—this backyard opens right onto the waterway! Welcome to Unit 108 at Dilworth Green, a well-established community in the heart of Kelowna. This 3 bedroom, 3 bathroom rancher-style home with a full basement offers over 2,000 sq. ft. of updated living space with room to grow. The fully renovated kitchen features new cabinets, quartz countertops, updated lighting, new stainless steel appliances & a breakfast nook just off the foyer. The open-concept living & dining area is filled with natural light & opens to a private patio & green space. On the main floor, you’ll find the primary bedroom with a walk-in closet & 4-piece ensuite, a second full bath, & a front bedroom—currently used as an office—that includes a built-in Murphy bed, perfect for hosting guests without sacrificing space. Downstairs, the large rec room includes a newly updated bar & kitchenette with new counters, cupboards, & a fridge-freezer combo included in the sale. One bedroom sits behind closed doors, while a second sleeping area is partially separated by a curtain—ideal for a guest room, media space, or home gym. A third full bath, laundry room, & a spacious storage room next to the bathroom complete the lower level. Upgrades include a new furnace & air conditioning. Parking includes a carport & assigned stall (#14). Pet-friendly with one cat or one small dog allowed (restrictions apply). Centrally located with easy access to shopping, parks, recreation, & transit. (id:23267)
Lot 5 Mary G Road
Beaverdell, British Columbia
Peace and privacy awaits in Whitetail Ridge! Build your dream home in the country backing onto ALR farmland with this 2.79 acre building lot in Beaverdell, BC! Reconnect with nature while only being approx 1 hour to the big city amenities of Kelowna. This lot offers paved road access, power at the lot line and a drilled well already in place. Whitetail Ridge is a newly developed 10-lot residential acreage subdivision with a registered Building Scheme that has a building and land use guidelines to protect your investment and ensure quality standards throughout the community. Located just 2 km from Beaverdell’s General Store, Post Office, Fire Hall and Elementary school, and is close to the Kettle River, the Trans Canada Trail and endless backcountry roads, lakes & recreation. Year round fun, this property is only 45 minutes to Big White Ski Resort and just over an hour to Baldy Mountain! GST applicable. (id:23267)
Lot 9 Mary G Road
Beaverdell, British Columbia
Discovery country living next to nature at Whitetail Ridge in beautiful Beaverdell, BC! Bring your vision and build your dream home in a rural setting away from the hustle and bustle of the big city! This 2.64 acre lot is mostly cleared and offers tons of room to have a hobby farm and run a few horses. Enjoy the convenience of paved road access, power at the lot line and a drilled well already in place. Whitetail Ridge is a newly developed 10-lot residential acreage subdivision with a registered Building Scheme that has a building and land use guidelines to protect your investment and ensure quality standards throughout the community. Located just 2 km from Beaverdell’s General Store, Post Office, Fire Hall and Elementary school, and is close to the Kettle River, the Trans Canada Trail and endless backcountry roads, lakes & recreation. Only 45 minutes to Big White Ski Resort and just over an hour to Baldy Mountain. Enjoy the best of country living only 1 hour to the big city amenities of Kelowna! GST applicable. (id:23267)
Lot 10 Mary G Road
Beaverdell, British Columbia
Natural beauty awaits at Whitetail Ridge! This spacious 2.52 acre corner lot is mostly flat and offers several building sites to build your dream home, set up a hobby farm and/or run a few horses! Enjoy the convenience of paved road access, power and a drilled well for water. Whitetail Ridge is a newly developed 10-lot residential acreage subdivision with a registered Building Scheme that has a building and land use guidelines to protect your investment and ensure quality standards throughout the community. Located just 2 km from Beaverdell’s General Store, Post Office, Fire Hall and Elementary school, and is close to the Kettle River, the Trans Canada Trail and endless backcountry roads, lakes & recreation. Year round fun, this property is only 45 minutes to Big White Ski Resort and just over an hour to Baldy Mountain! GST applicable. The stock piles of gravel, rock crush and top soil and not included in the sale price. The developer plans to use the material for other road work. GST is applicable on the purchase price. (id:23267)
Lot 3 Mary G Road
Beaverdell, British Columbia
Live next to nature in Whitetail Ridge! Country living awaits with this 2.71 acre building lot in Beaverdell, BC! Just 1 hour from Kelowna, build your dream home in a rural setting with room to breathe and space from neighbours. This lot offers paved road access, power at the lot line and a drilled well already in place. Whitetail Ridge is a newly developed 10-lot residential acreage subdivision with a registered Building Scheme that has a building and land use guidelines to protect your investment and ensure quality standards throughout the community. Located just 2 km from Beaverdell’s General Store, Post Office, Fire Hall and Elementary school, and is close to the Kettle River, the Trans Canada Trail and endless backcountry roads, lakes & recreation. Year round fun, this property is only 45 minutes to Big White Ski Resort and just over an hour to Baldy Mountain! GST applicable. (id:23267)
1591 Beach View Lane
West Kelowna, British Columbia
Here’s your chance to own a high-end, lakeview home in West Harbour priced below assessed value. This feature-rich home blends comfort and lifestyle, at a price that beats the market! This 4-bedroom, 3-bathroom home in the gated West Harbour community offers premium finishes, smart upgrades, and million-dollar views of Lake Okanagan. The open-concept main floor showcases hardwood flooring, stainless steel appliances, under-cabinet lighting, and a spacious living area with large windows framing breathtaking lake views. The spacious, partially covered deck is complete with a gas BBQ hookup and panoramic views. The well-designed layout features two bedrooms on each level. The primary suite includes a walk-in closet and a luxurious ensuite with dual sinks and heated tile flooring. Additional upgrades include an oversized heated garage with epoxy finished floor, on-demand hot water, Hunter Douglas blinds, and a concrete tile roof for long-term durability. Enjoy resort-style amenities with a low $245/month HOA: 500 ft of private beach, a marina (boat slips available), pool, hot tub, fitness centre, clubhouse, pickleball courts, and more. Set in a quiet, resort-style neighborhood with an easy commute to downtown Kelowna. No property transfer tax, flexible rental rules, and a legacy fund through 2107. This is Okanagan living at unbeatable value. (id:23267)
1191 Sunset Drive Unit# 802
Kelowna, British Columbia
Join the prestige of ONE WATER STREET in the East Tower within this downtown location of sunny Kelowna. Located on the 8th floor, you will experience the downtown conveniences and enjoy the view above it all; restaurants, cafes, shoppes, the iconic boardwalk, walking trails, beaches and more. This home not only offers a completely hands off lifestyle, but it is a highly desirable floorplan which includes two bedrooms, two bathrooms. Upgraded Silver SMART HOME Package includes in-home speakers throughout. The inviting main entrance of the tower features a seating area with fireplace, the mail room and mailboxes for easy access in addition to 24/7 on staff security/concierge. Ample windows allows for a bright, modern design with function in mind to maximize your space and ensure your upmost comfort. The open living space is designed to take advantage of the 02 plan's patio area which produces an oversized entertaining footprint which you can enjoy during the many beautiful months in the Okanagan. With a primary suite that offers closet space, plus a stunning en-suite bathroom, this contemporary home is sure to impress. A second bedroom and washroom offers additional space for the family, guests, roommate, or a functional home office! This amenity-rich strata offers a 4th floor bench area with 2 swimming pools, an oversized hot tub, pickleball court, and BBQ areas. Fashioned with 2 first-class gym facilities, car-wash bay, conference and board rooms - vacant and ready to go! (id:23267)
12798 Lake Hill Drive Unit# 73
Lake Country, British Columbia
lately maintained home offers a rare combination of elegance, functionality, and thoughtful upgrades that elevate everyday living. The spacious 3-bedroom plus den/flex space layout provides versatility, whether you need a home office, creative studio, workout room, or quiet retreat. The bright, open-concept main floor is designed for both upscale entertaining and relaxed comfort, with a chef-inspired kitchen featuring quartz countertops, stainless steel appliances, and generous storage. Expansive windows flood each room with natural light and showcase peaceful views of the surrounding hills. Upstairs, the generous primary suite includes a walk-in closet with custom built-ins and a spa-like ensuite, and all bedroom closets are upgraded with custom organizers to maximize convenience. Step outside to a fully fenced private yard with lush grass and a cozy patio, ideal for pets, kids, or a quiet morning coffee. Additional highlights include a heated double garage, full driveway parking, and a pet-friendly strata that welcomes cats and dogs of any size or breed with minimal restrictions. Surrounded by scenic trails, lakes, beaches, and parks including the Okanagan Rail Trail, and just minutes from schools, shopping, dining, and daily essentials, this townhome delivers the ultimate Lake Country lifestyle with comfort, style, and practicality in every detail. (id:23267)
6645 Highway 33 Highway
Carmi, British Columbia
IMAGINE HAVING NO NEIGHBOURS AT ALL ...... If this sounds enticing, we have a one of a kind breathtaking and beautifully manicured property just under 5 acres of meticulously groomed land with around 600 feet of creek frontage for you! This amazing property known as Twisted Acres has no zoning so you can do what ever you want. This land features direct access to the back country backing on to crown land with endless trail systems connecting to the Kettle Valley railway trails with stops at several secluded beaches. On the other side of the trees behind the property you back right on to a quiet forestry service road. This home shows like brand new being built in 2017. This rancher has 2 bed/2 bath, an open floor plan, large mud room and massive front patio to enjoy for slower mornings and evenings. This adorable home has high quality craftsmanship throughout and everything has been permitted. This home is not too big, but not too small, it's just right! The property is fenced off, gated, and has flat useable land. There is a ""His and hers"" pair of heated shops. One has a bathroom and office space with an ample amount of power and tons of other extras. There is some great income potential if one desires, with 9 fully serviced RV sites and an additional 3 partially serviced, we have it all-green house, small barn, even a pad for a secondary manufactured home, and two pastures. This picturesque property is the epitome of laid-back living. You have got to see it in person! (id:23267)
5887 Okanagan Street Street
Oliver, British Columbia
Outstanding opportunity on this 0.30-acre (double lot) centrally located in Oliver, BC! Featuring dual access from both the front street and back lane, this versatile property could potentially be subdivided, making it ideal for developers, investors, 2 families or anyone seeking extra space. The lot includes a cozy older home offering 4 bedrooms and 1 bathroom (and roughed-in for 2nd bathroom) complemented by a spacious deck overlooking the extra-large backyard with vegetable garden and mature fruit trees (plum, apricot, cherry). Additionally, a supersized garage/workshop with a mechanic’s pit trap provides excellent functionality for tradespeople or hobbyists. Perfectly situated near downtown amenities, schools, wineries, golf courses, and scenic walking trails. Capture the charm of Oliver, the Wine Capital of Canada, and transform this property into your dream estate or lucrative investment! Don't miss it —properties with this potential don’t last long. Contact me today for more information or to arrange a viewing! (id:23267)
1201 Cameron Avenue Unit# 13
Kelowna, British Columbia
Welcome to Sandstone, one of Kelowna’s most sought-after 55+ gated communities, where resort-style living meets everyday convenience. Residents enjoy fabulous amenities, including a fabulous clubhouse, indoor and outdoor pools, fitness, patio, and RV parking—all within a beautifully maintained setting. This spacious 1,612 sq. ft. rancher boasts a bright, open-concept layout designed for comfort and ease. The living and dining areas feature a cozy gas fireplace, perfect for gatherings, while the well-appointed kitchen offers ample cabinetry, stainless steel appliances, and access to your back patio. A second family room, also with a gas fireplace, provides additional space to unwind. The home offers two generous bedrooms, including a king-sized primary suite with a private ensuite bathroom and walk-in shower. A skylight enhances the natural light, creating a bright and inviting atmosphere throughout. The second bedroom, complete with large closets, is conveniently located near the main bathroom. A functional mudroom off the garage provides laundry, storage, and direct access to the double-car garage, offering both practicality and extra storage space. Ideally located, just a short stroll to the beach, Kelowna General Hospital, Guisachan Village, and a variety of shops and dining options. RV storage (pending availability) is also available for rent, making this home perfect for those seeking a low-maintenance, lock-and-leave lifestyle. Pride of ownership is evident. (id:23267)
1015 Guest Road
West Kelowna, British Columbia
Welcome to 1015 Guest Road! This spacious and functional family home is nestled in the highly sought-after Rose Valley neighborhood of West Kelowna, offering over 5,000 sqft of living space with six bedrooms, five bathrooms, three bonus dens, and a dedicated office—perfect for a growing family. Upstairs, you'll find five bedrooms on one level, including a generous primary suite and two Jack & Jill bathrooms connecting the other four. The open-concept main floor is filled with natural light and features a large entertainer’s kitchen with granite counters, two flex rooms ideal for his and her offices, and a spacious laundry room. Step right off your main level to enjoy your private backyard oasis with a wraparound deck, lake views and large pool—perfect for summer entertaining and relaxing weekends. The walk-out level includes another bedroom, two additional flex rooms, a bathroom, and a rec room with a hot tub just outside and a large fenced in yard surrounded by beautiful mature trees for ultimate privacy. An oversized double garage and a wide driveway with a private basketball court provide ample space for parking. Located steps from Rose Valley Elementary and close to parks, hiking trails, wineries, and city amenities—this is a place where lasting memories are made. Enjoy the peaceful, family-friendly atmosphere, breathtaking views, and close proximity to Kelowna’s vibrant city life. Don’t miss your chance to make this incredible property yours. (id:23267)
3830 Gellatly Road S
West Kelowna, British Columbia
Attention Investors! Here's a golden opportunity—a 0.85-acre property with Development Permits for 20 lake-view townhouses, along with valuable city DCC credits earmarked for road frontage enhancements. Everything is set for a savvy investor to step in and capitalize. Not keen on townhouses? No worries! The Official Community Plan (OCP) designates this land as MDR, Medium Density Residential. Furthermore, the $3,500 monthly rent from this well-maintained house can offset mortgage expenses. The location couldn't be better. Within a 5-minute drive, you'll find yourself at the beach or the shopping center. And in just 10 minutes, you can be indulging in the wines of the Okanagan. Situated adjacent to the new and burgeoning community Shorerise, this spot is becoming one of the most sought-after in West Kelowna. Don't delay—seize this promising opportunity today! (id:23267)
1745 Haug Avenue
Kelowna, British Columbia
Welcome to this 4 bedroom home right in the heart of Glenmore! Featuring a legal 1 bedroom suite which is perfect for generating rental income or your loved ones. Updated 3 bedroom/1 bathroom up and 1 bedroom/ 1 bathroom down with a large living room and separate entrance. Situated on a quiet street yet close to schools, parks, bus routes, golf, shopping, recreational facilities and downtown core. Many parks within a short stroll with a variety of activities for all ages such as tennis courts, playground and ball diamond or just enjoying the different wildlife that share Redlich Pond. If you're looking for a family-friendly neighborhood with plenty of activities, Glenmore might be an excellent choice. Lots of room to play in the park-like backyard! Homes on this street do not come up often and this one has never hit the market! (id:23267)
395 Franklyn Road Unit# 107
Kelowna, British Columbia
This ground-floor, move-in-ready gem is the ultimate opportunity for first-time buyers and savvy investors alike. This 1-bedroom, 1-bathroom unit is a smart move for anyone looking to get a foothold in the booming Kelowna real estate market. Step inside to discover an updated living space designed for comfort and style. The bright, open layout makes the most of its 610 square feet. The spacious living area flows effortlessly to a private patio that walks out to a lush green lawn, offering the perfect spot to enjoy your morning coffee or unwind after a busy day. Located directly across from Ben Lee Park, outdoor recreation and green spaces are just steps away. Plus, with easy access to transit, UBCO, shopping, and every essential amenity, you'll enjoy the convenience of urban living. 1 secure parking spot included. pets allowed: One dog or one cat. Whether you're looking to invest or settle into your first home, this property offers incredible value without compromise. (id:23267)
11451 Etheridge Road Unit# 3 Lot# Sl 3
Lake Country, British Columbia
Welcome to Lakeside Estates. June 2025 update - THIS HOME IS NOW MOVE-IN READY! Spend the entire Okanagan Summer in your Brand New Home! TH#3-B1 Floor Plan w/ 3 Bedrooms+Large Den+2.5 Baths. 1591sf indoor living, 265sf patio space+444sf double side-by-side garage (includes EV outlet!) that fits a truck. Plus large driveway for extra parking. TH#3 has a large walk-in closet w/barn door in primary bedroom, ensuite has a large walk-in shower+2 sinks. Blinds, Navien on-demand hot water system, all appliances incl. a natural gas range, and electric fireplace included. Outdoor living is a priority at Lakeside Estates. Includes fenced front patio yard/entrance, perfect for lounging, pets and kids-the first of 3 patios in the home! You'll be welcomed home to sunshine filtering in from sliding glass doors of the 2 patios, one on either side of your living space (patio off the kitchen AND patio off the living area) Home has spacious layout and features hints of Modern+West Coast design elements with the lake lifestyle right at your doorstep! Quick access to internal walkways, perfect for your pets! Only 200m from Wood Lake, quick access to Rail Trail. Close to Marinas, Boat Launch, Beasley Park, Beaches, Dog Beach, Tennis Courts, shopping+dining nearby. Close to Okanagan Lake and Kalamalka Lake access. Only 10 mins to Kelowna Airport+15 mins to UBCO. Location gives you benefits of a lakeside vacation with conveniences of city amenities. Disclosure Statement available. GST Applicable. (id:23267)
11451 Etheridge Road Unit# 18
Lake Country, British Columbia
Welcome to Lakeside Estates-Remarkable Okanagan Living. June 2025 update - THIS HOME IS NOW MOVE-IN READY! Spend the entire Okanagan Summer in your Brand New Home! TH#18-A2 Floor Plan w/ 3 Bedrooms+Large Den+2.5 Baths. 1715sf indoor living, 233sf patio space+405sf double side-by-side garage +includes EV outlet! PLUS a large driveway. TH#18 has a large walk-in closet w/barn door in primary bedroom, ensuite has a tub/shower+vanity w/quartz countertops. Blinds, Navien on-demand hot water system, appliances, a natural gas range, +electric fireplace included. Outdoor living is a priority- Incl. entry-level terrace with large den perfect for home office, gym or extra guests+ large storage. You'll be welcomed home to bright sunshine filtering in from the sliding glass doors of 2 patios, one on either side of your living space, (patio off the kitchen AND patio off the living area!) Home has a spacious layout+features hints of Modern+West Coast design elements w/the lake lifestyle right at your doorstep! Quick access to internal walkways, perfect for your pets! 200m from Wood Lake, quick access to Rail Trail, Marinas, Boat Launch, Beasley Park, Beaches, Dog Beach, Tennis Courts, shopping+restaurants nearby. Close to Okanagan Lake+Kalamalka Lake access. Only 10 mins to Kelowna Airport+15 mins to UBCO, location gives you the benefits of a lakeside vacation w/conveniences of city amenities. Disclosure Statement available. +GST/Applicable Tax (id:23267)
11451 Etheridge Road Unit# 16
Lake Country, British Columbia
Welcome to Lakeside Estates-Remarkable Okanagan Living. June 2025 update - THIS HOME IS NOW MOVE-IN READY! Spend the entire Okanagan Summer in your Brand New Home! TH#16-A2 Floor Plan w/ 3 Bedrooms+Large Den+2.5 Baths. 1715sf indoor living, 233sf patio space+405sf double side-by-side garage (+includes EV outlet!). PLUS a large driveway. TH#16 has a large walk-in closet w/barn door in primary bedroom, ensuite has a tub/shower+vanity w/quartz countertops. Blinds, Navien on-demand hot water system, appliances, a natural gas range, +electric fireplace included. Outdoor living is a priority- Incl. entry-level terrace with large den perfect for home office, gym or extra guests+ large storage. You'll be welcomed home to bright sunshine filtering in from the sliding glass doors of 2 patios, one on either side of your living space, (patio off the kitchen AND patio off the living area!) Home has a spacious layout+features hints of Modern+West Coast design elements w/the lake lifestyle right at your doorstep! Quick access to internal walkways, perfect for your pets! 200m from Wood Lake, quick access to Rail Trail, Marinas, Boat Launch, Beasley Park, Beaches, Dog Beach, Tennis Courts, shopping+restaurants nearby. Close to Okanagan Lake+Kalamalka Lake access. Only 10 mins to Kelowna Airport+15 mins to UBCO, location gives you the benefits of a lakeside vacation w/conveniences of city amenities. Disclosure Statement available. +GST/Applicable Tax (id:23267)
2841 Bentley Road
West Kelowna, British Columbia
Beautifully updated 6 bedroom home with mortgage helper! This perfect family home and two bedroom suite offers open concept living with a large living room and kitchen featuring an island, pantry and all new kitchen appliances (2023) as well as a deck that overlooks the fully fenced, low maintenance backyard! This ideal layout has a bedroom/office and guest bathroom on the main floor with a large laundry room accessing the 2-car garage. The upstairs has three large bedrooms and two bathrooms. The primary bedroom can be your own private oasis, with walk-in closet and a luxurious ensuite with dual sinks, a soaker tub and a custom tiled shower. The basement offers a mortgage helper with a separate entrance, spacious kitchen, 2 bedrooms and a full bath. The suite also boasts an open concept with separate laundry and includes a new washer and dryer (2024), backsplash and its own parking spot on the new driveway addition (2023). The suite is currently vacant. The home comes fully equipped with a smart thermostat, central vac, a security system, fire extinguishers and interconnected smoke alarms. The house has also been newly stuccoed, giving it a beautiful facelift. Located close to schools, shopping and so much more. Nothing to do here but move in! (id:23267)
603 Arbor View Drive
Kelowna, British Columbia
Welcome to this Stunning 4-bedroom, 4-bathroom Walkout Rancher in Upper Mission! This 4,125+ sq. ft. masterpiece combines luxury, comfort, and functionality, making it perfect for families or anyone seeking upscale living. Highlights include landscaping with fruit trees, above-ground irrigation, and lighting—all wireless app-controlled. Oversized triple-car garage boasts 13' ceilings, ample storage, and space for toys or a workshop. You'll find 4 bedrooms and 4 bathrooms (3 full). Luxurious master retreat features a spacious 13x21 bedroom, a stunning 11x21 ensuite with granite finishes, heated floors, and a custom walk-in closet. The gourmet granite island kitchen has a deluxe KitchenAid appliance package, including a built-in coffee maker. Vaulted ceilings (10' and 12'), recessed lighting, transom panels, and solid vertical grain fir doors add elegance and character. A modern gym and office are perfect for a healthy and productive lifestyle. Hand-scraped maple-engineered hardwood flooring on the main level, 3 two-way fireplaces, and a fully fenced yard with a hot tub make this home ideal for relaxing or entertaining. The walkout lower level features a wet bar with granite countertops, built-in audio, and plenty of space for hosting. No expense was spared in construction, with granite throughout every room, including bathrooms and the laundry. This home blends practicality and luxury in a prime location. Don't miss the chance to own this incredible property in Upper Mission! (id:23267)
1732 Capistrano Peaks Crescent
Kelowna, British Columbia
Imagine sitting on your balcony, watching the sun set over the lake, the mountains, and the world-class golf course—one of two championship-level, 18-hole courses in your community. The view, the private pool, and the beautifully built, well-appointed walkout rancher/bungalow are all hallmarks of a lifestyle home that offers exceptional value. Step inside and be welcomed by a bright, open floor plan where quality craftsmanship meets warm, inviting design and top-of-the-line appliances. But it’s not the Viking stove and fridge or the Miele dishwasher your guests will remember—it’s the stunning view from both levels and the unmistakable sense of substance that only a truly high-quality home can offer. Here, you’ll feel immersed in nature—yet you’re just five minutes from the airport, university, and shopping. Whether you’re hiking nearby trails or exploring local wineries, you’ll always long to return to your own piece of paradise. The luxury, quality, and privacy this home offers come together to create unmatched value. (id:23267)
2397 Big Sky Drive
West Kelowna, British Columbia
Welcome to elevated Okanagan living! This beautifully crafted home in prestigious Tallus Ridge offers over 3,700 sq. ft. of thoughtfully designed living space with stunning lake, valley, and mountain views. Perfect for multi-generational living, the flexible layout includes a 1-bedroom + den suite with separate entrance, laundry, and private access. The main home features 4 bedrooms and 2.5 bathrooms, wide-plank hardwood floors, soaring 16’ vaulted ceilings, and large windows that flood the home with natural light. The chef-inspired kitchen boasts black stainless appliances, quartz island, and quality cabinetry. The open dining area flows seamlessly onto a covered sundeck ideal for outdoor meals or relaxing with family. Upstairs, the primary suite offers a spa-like ensuite with heated floors, soaker tub, oversized tiled shower, and walk-in wardrobe. Two additional bedrooms and a full bath complete the upper level. A fourth bedroom or office is located near the entry, along with a stylish powder room and laundry. Additional features include built-in ceiling speakers in the ensuite, great room and on the sundeck, a staggered double garage with raised storage platform and plenty of additional parking. Located on a quiet no-thru road, just minutes from schools, hiking and biking trails, Shannon Lake Golf Course, parks, wineries, shopping and a variety of dining and recreation options. Call today for more information and to arrange your private viewing of this gorgeous home! (id:23267)
8901 Main Street
Osoyoos, British Columbia
Located on one of Osoyoos' most prominent and high-traffic corridors, 8901 Main Street offers outstanding visibility and flexible zoning suited to a variety of commercial uses. Whether you're an investor seeking reliable exposure or a business owner looking to establish a presence in the South Okanagan, this property delivers on location and potential. The building is well-maintained and benefits from flexible zoning, making it ideal for retail, professional services, or food and beverage operations. Just steps from key amenities, tourist attractions, and Osoyoos’ vibrant core, this is a rare opportunity to secure a premium piece of commercial real estate in a rapidly growing market. Note: All measurements and information are from sources considered reliable, but should not be relied upon without independent verification. (id:23267)
1835 Nancee Way Court Unit# 75
West Kelowna, British Columbia
NEWER HOME. NO PROPERTY TRANSFER TAX. INCREDIBLE VALUE. If you’ve been looking for space, privacy, and a laid-back community feel—this one checks all the boxes. Set in a quiet neighbourhood with no rear neighbours, this home offers a fully fenced yard, designated area for RV and boat parking in the community, and a setup that’s as functional as it is comfortable. Inside, the bright open layout flows easily throughout the living room, dining area and kitchen, with white cabinetry, black stainless steel appliances, and a kitchen island perfect for entertaining. The deck off the kitchen is great for relaxing evenings or weekend BBQs, while the fully-fenced yard has room to let the kids and pets play safely. Air conditioning keeps things cool all summer long. The spacious primary bedroom offers a peaceful retreat with its own private ensuite. A single attached garage plus more exterior parking spaces means there’s room for everyone. No age restrictions and a pet-welcoming policy (two dogs or cats allowed, up to 15"" at the shoulder). Located just a short drive to downtown and the Okanagan Lake Shopping Centre, wineries, parks, and more. No property transfer tax and peace of mind until 2029 (still in warranty!)—come see the value for yourself. (id:23267)
1129 Hudson Road
West Kelowna, British Columbia
Situated in the desirable neighbourhood of Lakeview Heights, this 4-bedroom, 3-bathroom walk-up home features a bright and inviting floor plan with plenty of space for the whole family. The upper level features 3 spacious bedrooms, 2 full bathrooms, a spacious living area, and an updated kitchen with plenty of storage. Step outside onto the large deck, where you can enjoy summer BBQs while overlooking the expansive backyard—a perfect space for kids, pets, or gardening. The lower level includes a 1-bedroom suite, offering flexibility for rental income, guests, or extended family. With plenty of open parking, including RV parking, there is plenty of room for all your vehicles and toys. Located close to schools, parks, and amenities, this property is a fantastic opportunity for families looking for their own space, with the bonus of a mortgage helper. Home currently on Septic. Sewer to front of home but not connected. There is potential for a carriage home on the front of this 1/2 acre property. A second sewer line and water line were added when the street services were upgraded. Please verify with the city if important. (id:23267)
2610 Bubar Creek Road
Rock Creek, British Columbia
Nestled in the heart of British Columbia's breathtaking countryside, this exceptional parcel of land offers a rare chance to own a piece of nature’s finest. A creek runs through the 40 acre parcel making a perfect backdrop whether you're looking to build your dream home, start an agricultural venture, or invest in future development, this property provides endless possibilities. This generous acreage has ample room and flat areas for building and outdoor living while enjoying stunning mountain vistas, lush greenery, and tranquil surroundings. Located just 40 minutes from Midway and access to shopping, schools, and outdoor recreation, this property is Ideal for residential construction, farming, or a private retreat. Don’t miss out on this incredible opportunity to secure a beautiful piece of land in one of BC’s most desirable areas. Contact your Realtor today for more details or to schedule a viewing! (id:23267)
1775 Chapman Place Unit# 116
Kelowna, British Columbia
Bright & modern 1 bed condo with large, ground level patio at Central Green! Welcome to your peaceful urban retreat in the heart of Kelowna. This stylish one bedroom, one bathroom condo is tucked away on the quiet courtyard side of the sought-after, LEED-certified Central Green 2 development, a pet-friendly community directly beside Rowcliffe Park. Rarely offered, this unit features an extra-large patio, perfect for outdoor relaxation, entertaining and pets. Inside, enjoy the airy feel of higher ceilings and an open-concept layout. The kitchen is outfitted with sleek quartz countertops and stainless steel appliances, offering a clean, modern aesthetic. The home comes with one secure underground parking stall and a private storage locker for added convenience. Located just steps from downtown via the new Bertram pedestrian overpass, you're within walking distance to restaurants, shops, groceries, beaches, and schools. Kelowna General Hospital is only a five-minute drive away. Rowcliffe Park features a community garden and a fully fenced dog park, making this area ideal for all everyone. (id:23267)
1088 Sunset Drive Unit# 309
Kelowna, British Columbia
Don’t miss this fantastic waterfront 2 bedroom/2 bathroom, resort-living condo in one of downtown's most desirable areas. This unit offers pool and courtyard views from the 3rd floor, with easy access from your balcony to all of the complex’s many amenities. The kitchen features brand new quartz counter tops, with a breakfast bar and plenty of cupboard space and stainless steel appliances throughout. You will also appreciate the split bedroom design…the unit has been freshly painted throughout, and there is updated flooring and light fixtures throughout most of the property too. Enjoy the long summer days dining al fresco on the spacious balcony. In-suite laundry, secure underground parking, and easy access to Discovery Bay's 5-star resort amenities including indoor and outdoor pools, hot tubs, fitness center, clubhouse and BBQ area. Walk to beaches, shopping, fine dining, craft breweries and more. (id:23267)
695 Deans Drive
Kelowna, British Columbia
Experience upscale living in this stunning 5/6-bedroom, 4-bathroom home in the sought-after Lone Pine Estates. Enjoy breathtaking lake views and refined finishes throughout. The main level features premium laminate flooring, 10-ft ceilings, and an open-concept layout perfect for entertaining. The chef-inspired kitchen boasts quartz countertops, high-end appliances, and a spacious walk-in pantry. The primary suite offers a private deck and a spa-like ensuite, complemented by two additional bedrooms, a full bath, and two covered decks. The recently renovated basement adds even more value, with a fourth bedroom, full bath, and access to a legal 2-bedroom suite with its own entrance and garage—ideal for guests, extended family, or rental income. This is modern luxury at its finest in one of Black Mountain’s most desirable communities. (id:23267)
2345 Butt Road Unit# 309
West Kelowna, British Columbia
Welcome to this north facing spacious studio. The floor plan has the sleeping area separated from the living room & kitchen. Affordable luxury living at its finest in the center of town.. Features include 9 foot ceilings, quartz countertops, stainless steel appliances, and vinyl plank flooring throughout. This home comes with forced air and air conditioning which is rare to find! If that wasn't enough, you will have access to a guest suite, fitness room, dog wash station, EV charging, and a lounge with a kitchen and pool table to relax in. Pets allowed with restrictions! Bike storage available in the garage, and there is a parking stall and storage locker! This perfect location is next to Superstore and the main strip, public transit and day to day needs all within walking distance. Built by experienced developer Central City. No GST or Property Transfer Tax makes this a great deal for your newly built home with warranty! (id:23267)
2455 Silver Place
Kelowna, British Columbia
Welcome home to this spacious 4-bedroom, 3-bathroom single-family home in the sought-after Dilworth neighborhood. Enjoy stunning orchard views and the convenience of being just minutes from all amenities. This home features a bright and freshly repainted kitchen, a generous open-concept living and dining area, plus an additional sitting room—perfect for relaxing or entertaining guests. Upstairs, you’ll find three comfortable bedrooms, while the lower level offers a fourth bedroom, a large rec room, and a dedicated office space—ideal for a growing family or those working from home. Step outside onto the large patio space perfect for enjoying the Okanagan summers. Newly redone yard space. Complete with a double garage and located in a peaceful, scenic area, this home offers both comfort and functionality in one of the city's most desirable locations. Located close to schools, shopping, UBCO and the airport. (id:23267)
Lot 2 Mary G Road
Beaverdell, British Columbia
Country living at it's finest! Welcome to Lot 2 at Whitetail Ridge! Enjoy 2.49 acres of privacy with a southern exposure! This flat usable small acreage offers endless potential! Whether you're dreaming of a custom home, hobby farm, or space for a few horses, this premium lot delivers the flexibility to create the lifestyle you want in a secluded rural setting. This property has a driveway roughed and has several great spots to build your dream home. Enjoy the convenience of paved road access, power at the lot line and a great drilled well already for water. Whitetail Ridge is a newly developed 10-lot residential acreage subdivision with a registered Building Scheme that has a building and land use guidelines to protect your investment and ensure quality standards throughout the community. Located just 2 km from Beaverdell’s general store, Fire Hall and elementary school, this lot is immersed in outdoor adventure — close to the Kettle River, the Trans Canada Trail and endless backcountry roads, lakes & recreation. Only 45 minutes to Big White Ski Resort and just over an hour to Baldy Mountain. Enjoy the best of country living only 1 hour to the big city amenities of Kelowna! GST applicable. (id:23267)
1057 Frost Road Unit# 305
Kelowna, British Columbia
BRAND NEW. MOVE IN NOW** Size Matters and at Ascent in Kelowna's Upper Mission, you get more. This 2-Bedroom Syrah condo offers approx 974 sqft of indoor living space. Plus, unbeatable value and contemporary style. With 9ft ceilings, large windows, and an open floorplan, the space feels bright and open. The primary bedroom includes a walk-in closet and ensuite. While the second bedroom has ensuite access to the second bathroom. The oversized laundry room is equipped with energy-efficient appliances and extra storage. Ascent residents enjoy a clubhouse with a gym, games area, kitchen, and patio. Located in Upper Mission, just steps from Mission Village at The Ponds, with nearby trails, wineries, and beaches. This Carbon-Free Home also offers double warranty, is built to the highest BC Energy Step Code standards, has built-in leak detection, and is PTT exempt. Photos are of a similar home; some features may vary. Size Matters. See how we compare. Presentation Centre & Showhomes Open Thursday-Sunday 12-3pm at 105-1111 Frost Rd. (id:23267)
1057 Frost Road Unit# 203
Kelowna, British Columbia
Size Matters and at 662 sqft this one-bedroom condo is incredibly spacious and offers unbeatable value. Brand new with contemporary finishes including quartz counters, stainless steel appliances open concept floorplan, and extra-large extended patio that is a feature of #203. You'll love the oversized laundry room with energy-star-rated appliances and ample storage space, along with a generous entryway closet, provide plenty of organization options. As a resident at Ascent, you'll have access to the community clubhouse, complete with a gym, games area, kitchen, patio, and more. Situated in the desirable Upper Mission, you're just steps from Mission Village at The Ponds and minutes from public transit, hiking and biking trails, wineries, and the beach. Built by Highstreet, this Carbon-Free Home comes with double warranty and meets the highest BC Energy Step Code standards. It also features built-in leak detection for peace of mind and is eligible for PTT-exemption for extra savings. Photos are of a similar home; some features may vary. Size Matters. See how we compare. Presentation Centre & Showhomes Open Thursday-Sunday 12-3pm. (id:23267)
1057 Frost Road Unit# 406
Kelowna, British Columbia
BRAND NEW. MOVE IN NOW** Size Matters and at Ascent in Kelowna's Upper Mission, you get more. This top floor 2-Bedroom Syrah condo offers approx 974 sqft of indoor living space. Plus, unbeatable value and contemporary style. With 9ft ceilings, large windows, and an open floorplan, the space feels bright and open. The primary bedroom includes a walk-in closet and ensuite. While the second bedroom has ensuite access to the second bathroom. The oversized laundry room is equipped with energy-efficient appliances and extra storage. Ascent residents enjoy a clubhouse with a gym, games area, kitchen, and patio. Located in Upper Mission, just steps from Mission Village at The Ponds, with nearby trails, wineries, and beaches. This Carbon-Free Home also offers double warranty, is built to the highest BC Energy Step Code standards, has built-in leak detection, and is PTT exempt. Photos are of a similar home; some features may vary. Size Matters. See how we compare. Presentation Centre & Showhomes Open Thursday-Sunday 12-3pm at 105-1111 Frost Rd. (id:23267)

