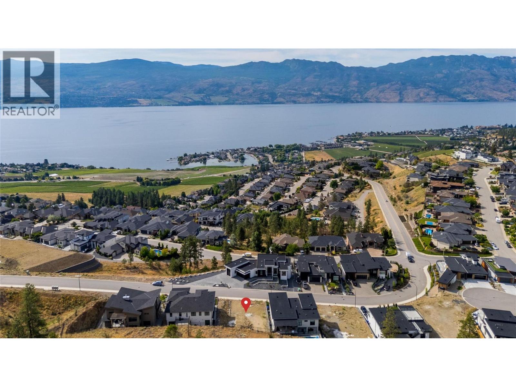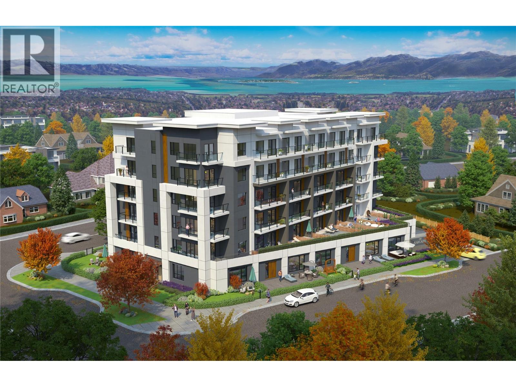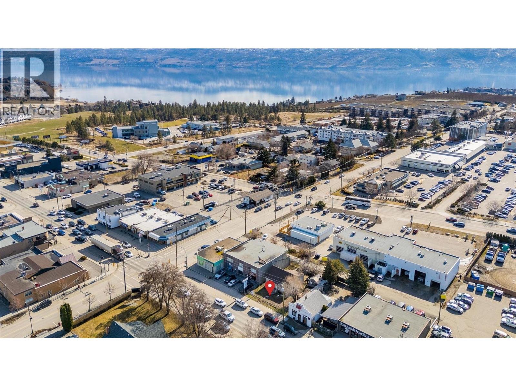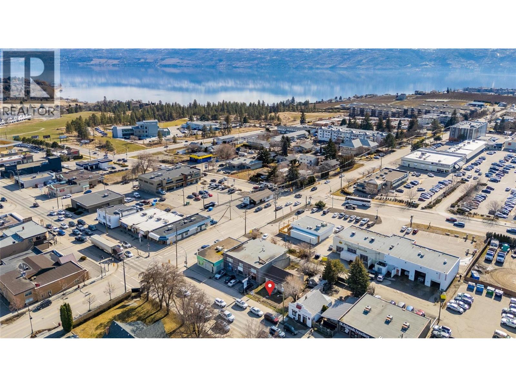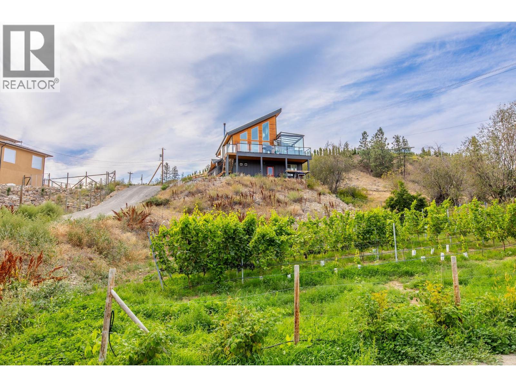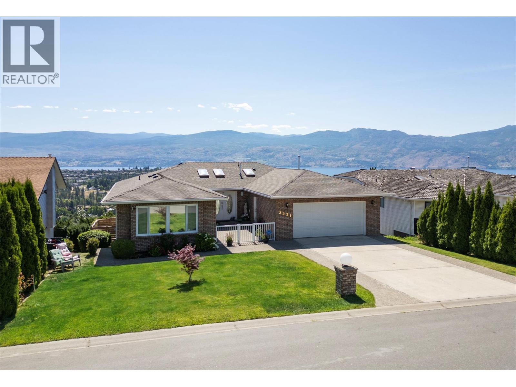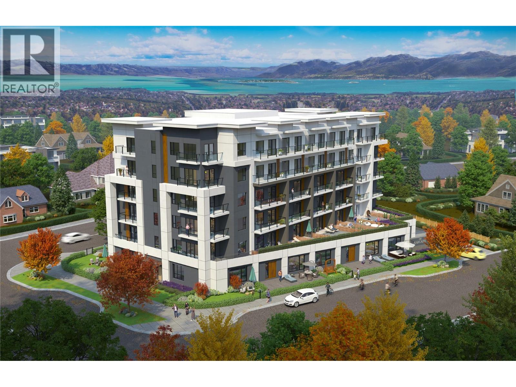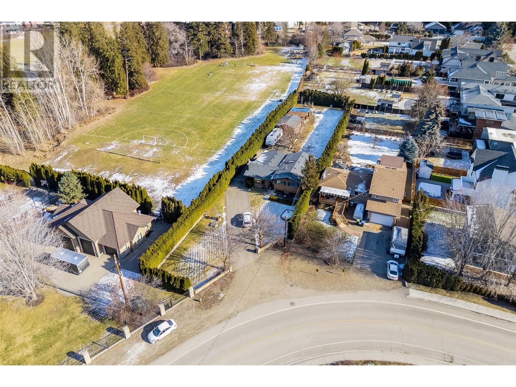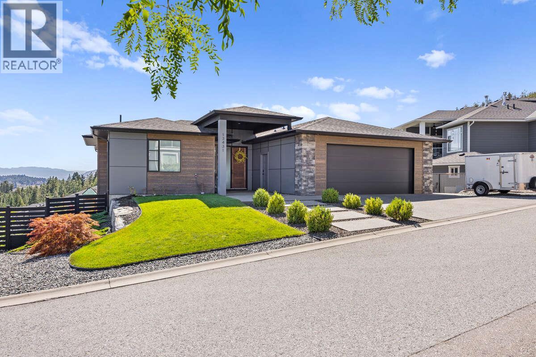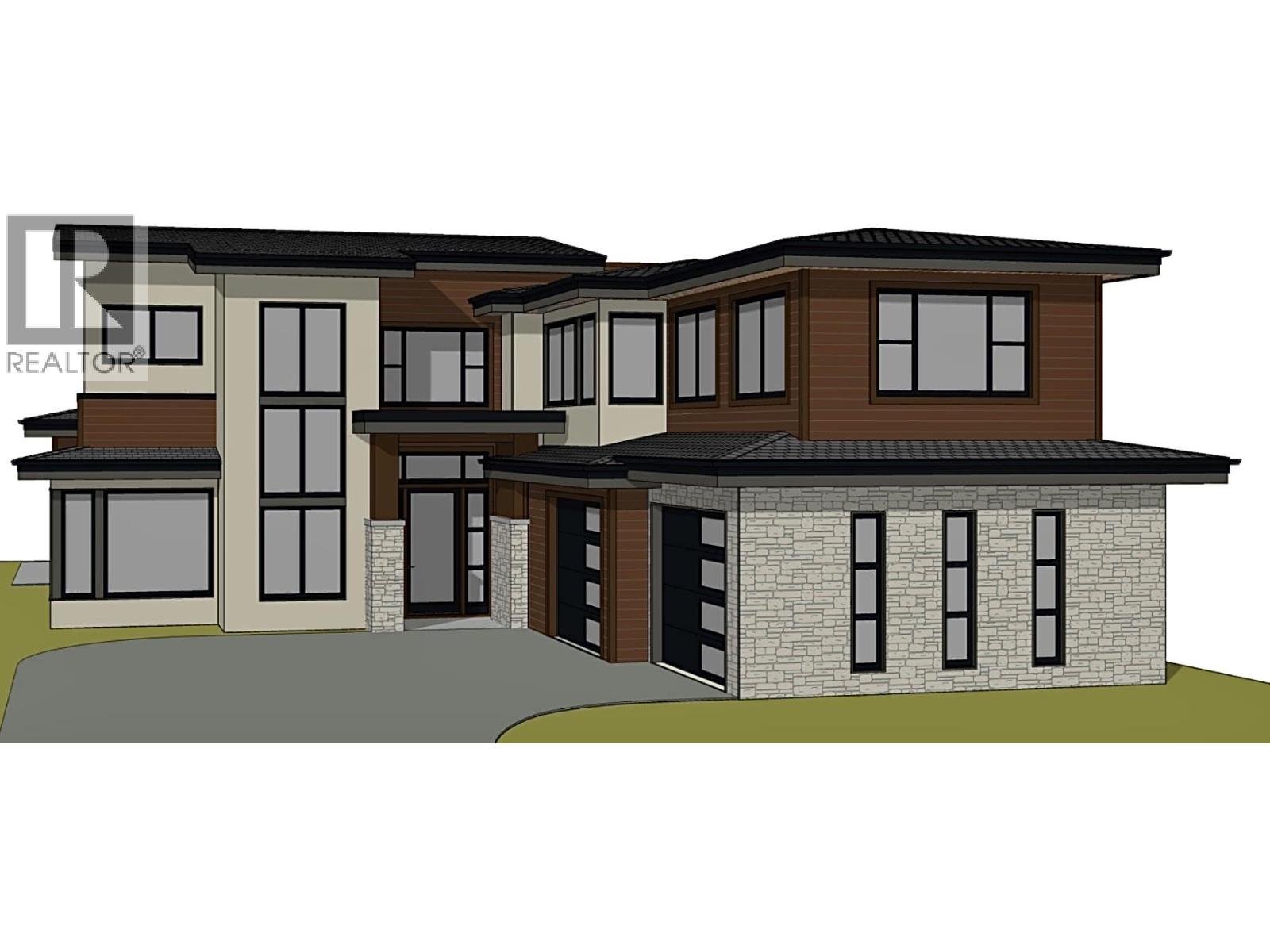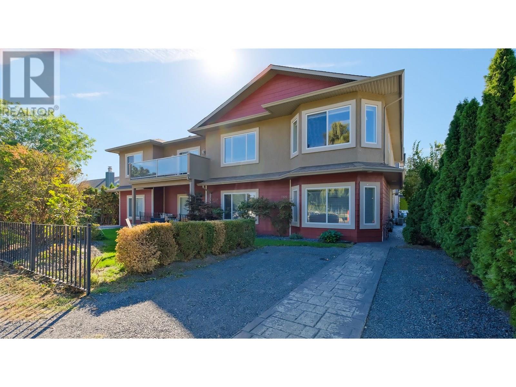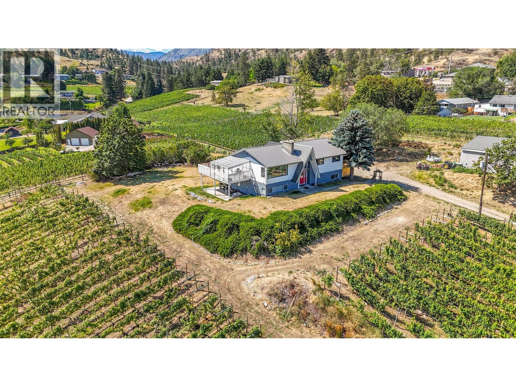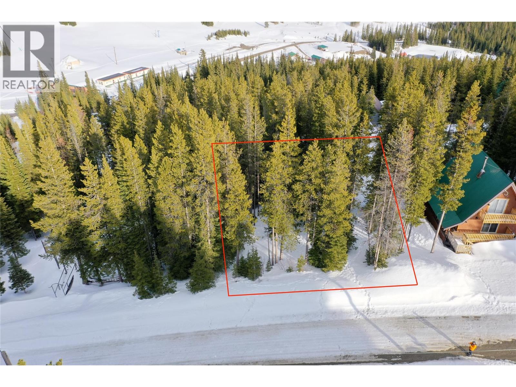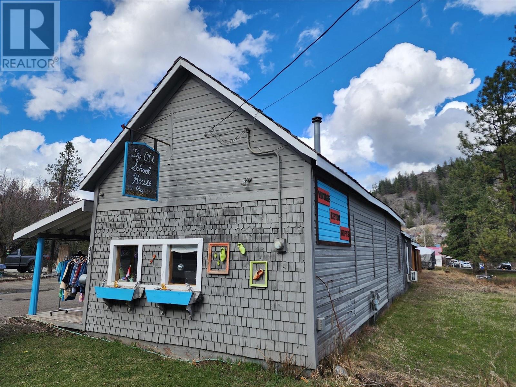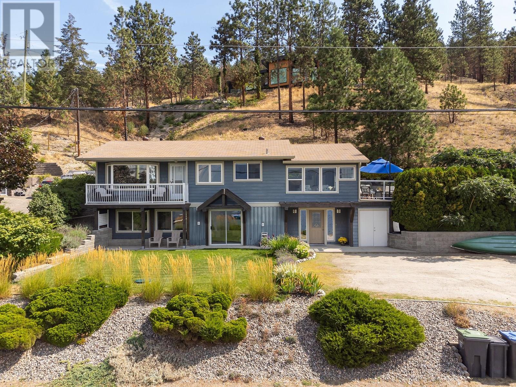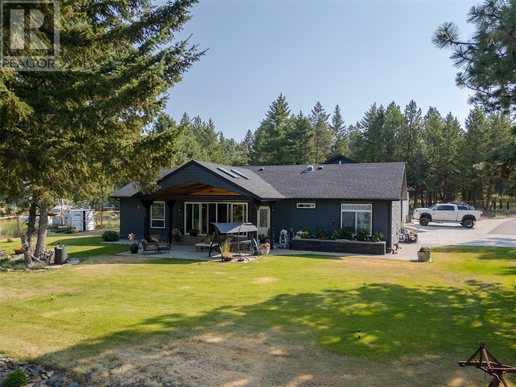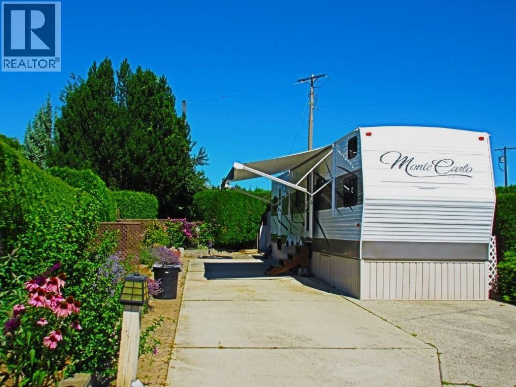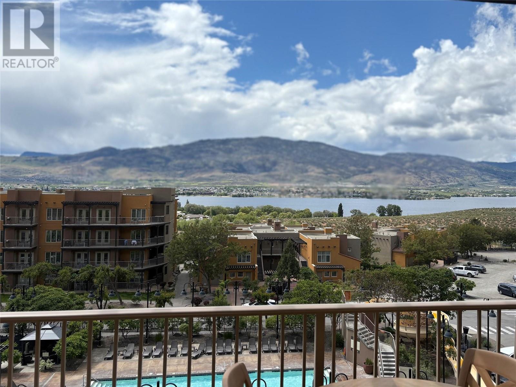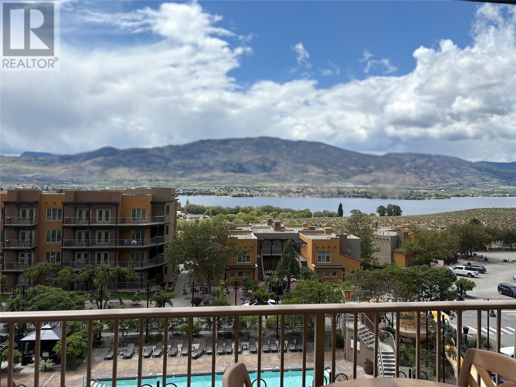1432 Vineyard Drive
West Kelowna, British Columbia
Gorgeous lake, city, and mountain views! Build your dream home on this 0.19-acre lot in the sought-after Vineyard Estates subdivision. This property is designed to accommodate a 4,000+ sq. ft. home complete with a triple garage, pool, rooftop patio, and elevator. Bring your own builder or purchase the full new home build (MLS 10355923)! Located just minutes from West Kelowna’s beaches, golf courses, wineries, shopping, and amenities. The seller also has a selection of building materials already purchased and available at cost to an interested buyer. Contact us for more details! (id:23267)
1380 Pridham Avenue Unit# 418
Kelowna, British Columbia
Sleek, sophisticated, affordable living. Welcome to The Anacapri in the heart of Kelowna, a modern masterpiece of balanced living in one of Kelowna's most vibrant neighbourhoods. This remarkable residence boasts stylish interiors that perfectly complement its fuel-free lifestyle. Every inch is thoughtfully designed to inspire relaxation and rejuvenation, from spa-inspired bathrooms to gourmet kitchens featuring quartz counter tops and stainless steel appliances. Enjoy access to a state-of-the-art fitness centre, social lounge, study area, and even a pet washing station for your furry friends, each hope is equipped with smart home technology ! With its attention-grabbing architecture and luxurious finishes throughout, this is truly your dream oasis. If you’re a student, Investor, downsizing, or simply looking to get into the market Anacapri is an opportunity you don’t want to miss. Come experience the ultimate in contemporary living. (id:23267)
2465 Main Street
West Kelowna, British Columbia
RARE DEVELOPMENT PROPERTY! This exceptional 0.12-acre property is located in the heart of Westbank’s Downtown Core, within the Westbank Urban Centre Mixed-Use Corridor. This property offers a unique opportunity for a mixed-use development featuring vibrant commercial spaces at street level with modern residential apartments above. With laneway access at the rear providing design flexibility, and positioned in an area central to West Kelowna’s vision for a compact, walkable urban hub, this site is ideal for investors or developers looking to capitalize on the city’s growth. Steps from local amenities, transit, and community attractions. Don’t miss your chance to shape the future of this dynamic corridor (id:23267)
2465 Main Street
West Kelowna, British Columbia
RARE DEVELOPMENT PROPERTY! This exceptional 0.12-acre property is located in the heart of Westbank’s Downtown Core, within the Westbank Urban Centre Mixed-Use Corridor. This property offers a unique opportunity for a mixed-use development featuring vibrant commercial spaces at street level with modern residential apartments above. With laneway access at the rear providing design flexibility, and positioned in an area central to West Kelowna’s vision for a compact, walkable urban hub, this site is ideal for investors or developers looking to capitalize on the city’s growth. Steps from local amenities, transit, and community attractions. Don’t miss your chance to shape the future of this dynamic corridor! (id:23267)
9003 Gilman Road
Summerland, British Columbia
Come take a look at this delightful offering - gorgeous lake and valley views, 2.47 acre property with a newly built contemporary home and detached guest house! The main house has modern touches throughout with an incredibly swank sun room that offers approximately 220 sq. ft. of year round living, bringing the outdoors in, with its sliding glass panelled walls. The living room offers a cozy top-of-the-line wood burning fireplace with floor to ceiling windows and the chef's kitchen offers vaulted ceilings and loads of light. 2 bedrooms plus a den, a loft style family room, energy efficient heat pump, in-floor radiant heat, 200 amp service and wired for solar panels and a hot tub too. Fully finished and insulated single car garage, fantastic outdoor entertainment decks to enjoy the views of the property and the surroundings. The detached guest house is complete with kitchen, bathroom and guest room space and boasts a private outdoor deck the overlooks the vineyard, lake and valley - currently operated as a fully licensed Air Bnb. Approximately 1 acre of grapes are planted on the property - for wine hobby enthusiasts - and the remaining property offers lovely outdoor space to walk your dogs or park your extra vehicles (or build a shop). This one must be seen! (id:23267)
3331 Sundance Drive
West Kelowna, British Columbia
Enjoy magnificent, unobstructed lake and mountain views—including Mission Hill Winery—from this beautiful rancher walkout, perfectly situated in one of West Kelowna’s most sought-after neighbourhoods. Step into a large, welcoming foyer that leads to a thoughtfully designed main level featuring a spacious primary bedroom with ensuite, a second bedroom or den, and a bright living and dining area with direct access to a large covered deck overlooking the breathtaking views. The kitchen offers a cozy breakfast nook and flows seamlessly into the family room with a gas fireplace and a second deck access—ensuring you can take in the stunning scenery from multiple vantage points. An updated main bathroom completes the main floor. The lower level offers incredible flexibility, featuring a versatile flex room, a spacious bedroom with its own private adjoining room—ideal for a home office or personal lounge—plus a large family room and an additional bedroom, offering great potential to create a one-bedroom suite if desired. The fenced backyard is perfect for kids or pets, and the home also offers a large flat driveway, double garage, and timeless exterior curb appeal. This is a fantastic opportunity to own a home that combines unbeatable views, versatile living space, and a family-friendly location—don’t miss out! (id:23267)
1380 Pridham Avenue Unit# 411
Kelowna, British Columbia
Sleek, sophisticated, affordable living. Welcome to The Anacapri in the heart of Kelowna, a modern masterpiece of balanced living in one of Kelowna's most vibrant neighbourhoods. This remarkable residence boasts stylish interiors that perfectly complement its fuel-free lifestyle. Every inch is thoughtfully designed to inspire relaxation and rejuvenation, from spa-inspired bathrooms to gourmet kitchens featuring quartz counter tops and stainless steel appliances. Enjoy access to a state-of-the-art fitness centre, social lounge, study area, and even a pet washing station for your furry friends, each hope is equipped with smart home technology ! With its attention-grabbing architecture and luxurious finishes throughout, this is truly your dream oasis. If you’re a student, Investor, downsizing, or simply looking to get into the market Anacapri is an opportunity you don’t want to miss. Come experience the ultimate in contemporary living. (id:23267)
4553 Mcclure Road
Kelowna, British Columbia
Nestled in the heart of the highly sought-after Lower Mission, this one-of-a-kind property sits on an expansive 0.42-acre lot—flat, fully fenced, irrigated, and lined with mature cedars for unmatched privacy. With parking for 10+ vehicles, a detached garage, and a storage shed, there’s plenty of room for your RV and toys without compromising the sizeable grassy backyard or space for a potential pool! Inside, this spacious 3 bed/ 3 bath home boasts an open-concept layout, generously sized bedrooms all located on the upper level, and a versatile lower level designed to adapt to your family’s needs for years to come. Located within minutes from top-rated schools, and short distance to the Sunshine Market, local wineries, breweries, Fuller Road Beach, and more! Want to learn more about this gorgeous property? Contact our team to book your private viewing today! (id:23267)
1075 Sunset Drive Unit# 1904
Kelowna, British Columbia
Welcome to Skye at Waterscapes, an elegant high-rise community by Ledingham McAllister. This one-bedroom plus den home is on the 19th floor, offering spectacular views of the city and valley mountains from its floor-to-ceiling windows. Kitchen, featuring stainless steel appliances, granite countertops, and sleek dark maple shaker cabinets. The open layout flows seamlessly, making it perfect for both daily living and entertaining. Residents of Skye enjoy exclusive access to the Cascade Club, a resort-style amenity center. You can unwind by the outdoor pool, relax in one of the two hot tubs, or host a get-together in the garden courtyard with a barbecue area. The club also boasts a fully equipped fitness center, a billiards room, and a spacious kitchen and lounge area. For visiting friends or family, there are three guest suites available. (id:23267)
13431 Apex Lane
Lake Country, British Columbia
For more information, please click Brochure button. This stunning 6-bedroom, 5-bathroom home blends high-quality craftsmanship with a thoughtful layout, sweeping valley and lake views, and built-in income potential. The main floor features three spacious bedrooms, two bathrooms, a modern kitchen, dedicated laundry room, home office, and an airy open-concept design with large windows that showcase the incredible scenery. Downstairs offers exceptional flexibility with two completely self-contained suites: a two-bedroom unregistered suite equipped with a full kitchen, private laundry, and radiant in-floor heating — perfect for extended family or short-term rental — and a one-bedroom registered suite with its own entrance, kitchen, and laundry for steady long-term rental income. Each living space in the home has been sound-insulated and smell-isolated to maximize comfort and privacy, with efficient gas-powered radiant heating throughout the lower level. Practical features abound, including parking for nine vehicles with room for an RV or boat, three kitchens, three laundry areas, on-demand hot water, a whole-house three-stage filtration and softening system, built-in central vacuum, low-maintenance landscaping, a fully fenced yard, and an irrigated vegetable garden. More than just a home, this is a lifestyle investment offering versatility, comfort, and breathtaking views — an opportunity not to be missed. (id:23267)
1575 Malbec Place
West Kelowna, British Columbia
Stunning Luxury Lakeview Home with a gorgeous rooftop patio & elevator! Superior finishings, and pool. The interior, designed by Hannah Katey Designs Inc., showcases an organic modern transitional style that combines neutral and dark tones for a timeless design. The open and airy space is fresh and clean, featuring unique walls and stained wood beams at the ceiling. Floating stairs with a glass railing enhance the open flow of the home, while cozy components provide a comfortable at-home feeling. Quartz and porcelain tiles in the home enhance the overall ambiance with their sophisticated geometric designs. The millwork features a tasteful blend of styles with its combination of natural & painted elements. Large windows allow natural light to fill the space, creating a bright and airy environment. The entire design was meticulously planned from start to finish, ensuring a cohesive aesthetic that offers a timeless look, inviting atmosphere, and comfortable living space. Located just minutes away from renowned wineries like Mission Hill and Quails Gate, popular beaches, diverse hiking trails, schools, and shops! Additionally, there's an opportunity to purchase the lot. Prospective buyers can either work with the current builder to complete the build or bring their own builder to take on the project - MLS# 10337584 Note: Images are of similar properties or are renderings. (id:23267)
Lot 59 Malbec Place
West Kelowna, British Columbia
LAKE VIEW LOT at Vineyard Estates - Lot 59! 6,000 sqft. This property is also being listed as a new build and is the perfect opportunity for you to either work with the current builder to complete the build, or bring your own builder and take on the project. Located just minutes away from renowned wineries like Mission Hill and Quails’ Gate, popular beaches, diverse hiking trails, schools, and shops! Significant preliminary work has been done, including luxury house plans & designs, building permits, and purchase of some building materials! Over $200,000 has been invested toward the new build. All figures and details on what has already been invested toward the new build have been provided by the seller. More information available upon request. (id:23267)
755 Birch Avenue
Kelowna, British Columbia
Perfect South Kelowna location with sweeping views of Cameron Park! Very close to all amenities including the Hospital, College, Schools, and 3 Daycares! Nicely manicured yard with stamped concrete walks, double parking out front with an extra parking pad out back. The 2776 sq/ft home has a spacious feel with 9' ceilings on both levels and two large living rooms. Kitchen features a good sized island with SS appliances, walk-in pantry and skylight allowing lots of natural light. Plenty of space for the whole family including a fully separated summer kitchen with its own entry. Each of the 4 bedrooms has a designated full bathroom. The principal bedroom includes a private sundeck, a large walk in closet and separate shower and soaker tub for those cold nights. Hardwood floors and ceramic tile throughout. Central A/C + New H/W Tank 2022, Stove, Microwave, Washer and Dryer 2024. You can not beat this location! (id:23267)
415 Commonwealth Road Unit# 75
Kelowna, British Columbia
Discover the perfect blend of recreation and relaxation with this fully serviced lot located in the heart of Holiday Park Resort, Lake Country. Nestled in a gated community just steps from the shores of Okanagan Lake, this lot is an ideal vacation spot. The lot features a low-maintenance outdoor space, paved driveway, and room for patio seating, garden beds, or even a gazebo. Holiday Park Resort amenities include multiple pools and hot tubs, a fitness centre, tennis courts, golf course, on-site convenience store, restaurant, and private beach access. With 24/7 security and a welcoming community vibe, it’s no wonder so many people call this resort their home away from home. Whether you're looking for a recreational retreat or a smart investment, this lot offers it all — with no need to start from scratch! (id:23267)
140 Larch Avenue
Kaleden, British Columbia
This expansive 5-acre vineyard estate encompasses a primary residence adorned with 4 bedrooms and 3 bathrooms, an independent in-law suite complete with its own entrance and laundry facilities, and a charming 3-bedroom cottage. The main house, surrounded by picturesque vineyard panoramas, also boasts a generously sized deck accessible from the kitchen, ideally positioned to capture the southern and eastern sunlight, making it ideal for BBQs and basking in the Okanagan's radiant sun. Have you been dreaming of being the proprietor of your very own vineyard? This property, with its 4 acres of meticulously cultivated Gewurtztraminer, Pinot Noir, and Merlot with drip irrigation and Vertical Shoot Positioned vines, could make that dream a reality. This investment property is a treasure trove, with its low tax bracket, appealing farm status, agricultural income potential, and prospective suitability for a winery site. The estate also houses a storage building, two separate garages, a large farm edifice, and a garden shed. Its location in a highly sought-after rental area ensures reliable rental revenue streams. Nestled in a quaint rural community with a school and beach just 3 minutes away, and proximity to Penticton and all its amenities, it's a perfect mix of tranquillity and accessibility. The property offers ample space for parking, trailers, and vehicles, making it an ideal investment for the discerning buyer or an outdoor lifestyle enthusiast with a passion for gardening. (id:23267)
140 Whiskey Jack Road
Oliver, British Columbia
Lot 62 is about 20 seconds from the base on skis or a board. This is a ski-in ski-out location right above the base area. Baldy is the most affordable ski resort in the Okanagan, so is this the time to build your dream ski chalet or year round home at Baldy? Water and sewer are in the road at the property line. This sloped property faces South and gets filtered sun all day. The zoning allows you to build a 2 1/2 storey home with a 25% lot coverage, so check out the sketches showing set-back requirements and buildable areas. The maximum footprint is 2144 square feet, based the lot size of 8577 square feet. For those who don’t know Baldy Resort, this little ski area, perched above BC’s wine country, is a hidden gem … charmingly old-school and it has a really friendly vibe. Baldy is the real deal, with excellent glades, lots of snow, no lift lines and amazing views! It works for all levels of skiers and riders so the whole family is covered! The resort offers a few other activities such as snowshoeing, cross country skiing, winter disc golf and a toboggan area. The high base elevation means the snow quality is amazing! The resort only has 3 lifts which includes 1 quad chair, 1 double chair, and a magic carpet. Baldy feels like ski hills did in the 1970’s and ’80’s, family oriented and relaxed! If you like powder come on a Thursday, as the hill only runs one lift Tuesday and Wednesdays, so Thursdays are usually epic! (id:23267)
4127 Highway 3 Highway
Rock Creek, British Columbia
This historic former schoolhouse, perfectly situated at the junction of Highway 3 and Highway33 in Rock Creek, BC. Boasting no zoning and two separately titled 50' x120' lots, this property offers endless possibilities for your business ventures. Currently, two tenants occupy both the front and back sections on a month to month basis. Whether you choose to continue renting out the space or bring your own vision to life, this charming community landmark is full of potential and ready for its next chapter. Contact your realtor today for more details or to schedule a viewing! (id:23267)
10837 Okanagan Centre Road W
Lake Country, British Columbia
RARE SEMI WATERFRONT property on Okanagan Centre Road. LIVE on the LAKE without the waterfront taxes! Enjoy the tranquility of lakeside living and the beauty of nature right out your front door. Located across the street from the stunning Okanagan Lake shore and the Okanagan Centre boat launch. BOAT BUOY included. This ideal family home sits on 3 lots, each 25' x 100' and the 4th lot also is 25' x 100' (separate title). Beautifully renovated, 4 bedrooms, 3 full bathrooms, all new appliances, new air conditioner, granite countertops, hot tub, new Duradek on the side patio located off of the dining room, all pot lights changed to LED, gutters and downspouts replaced, new waterline and pump system ($24,000 improvement) EXCELLENT water quality. Enjoy fishing, hiking, swimming, water sports, beachside walks and so much more. Down the road from wineries and restaurants and only 15 minutes to the Kelowna International Airport. This is Okanagan Lakefront living at it's finest! (id:23267)
1331 Ellis Street Unit# 408
Kelowna, British Columbia
Experience downtown Kelowna living at its finest in this stylish two storey condo just blocks from the lake, restaurants, and shopping on Bernard. This trendy condo features soaring double high ceilings and a loft style upper level that adds modern flair and spaciousness. The open concept main floor includes a generous kitchen that flows seamlessly into the dining and living areas. The primary suite offers a walk in closet and private ensuite, while a second bedroom completes the main level. Upstairs, you'll find a third bedroom and second bathroom, along with a versatile flex room ideal for a home office, gym, family room, or kids’ play space. This upper level is all open to the lower level, giving it an airy and bright feel. Enjoy your morning coffee or evening wine on one of two private balconies. Additional features include underground parking. Whether you're downsizing, investing, or buying your first home, this unique condo offers comfort, style, and unbeatable location. (id:23267)
124 Sasquatch Trail Trail
Osoyoos, British Columbia
Nestled atop the scenic heights of Anarchist Mountain, this exquisite 3-bedroom, 3-bathroom rancher offers a rare blend of luxury, privacy, and natural beauty. Set on over 5.6 acres of pristine landscape, the home invites you into a retreat-like atmosphere, where floor-to-ceiling windows in the living room frame breathtaking panoramic views of the lake and surrounding mountains—changing beautifully with the seasons. Thoughtfully designed with a spacious, open-concept layout, the interior features a modern gourmet kitchen, ample storage, and a seamless flow into the dining and living areas. The master suite is a peaceful haven with its own ensuite and tranquil views, while two additional bedrooms offer comfort and space for family or guests. For car lovers and hobbyists alike, the fully insulated, oversized triple-door garage/shop (40–46 feet) is a standout feature, complete with in-floor heating for year-round comfort—ideal for working on projects or protecting vehicles in all seasons. Step outside onto the expansive deck to fully immerse yourself in the serenity of nature. Whether you’re looking for a full-time residence or a mountain escape, this property delivers peace, space, and unparalleled vistas. Don’t miss your chance to experience the magic of Anarchist Mountain—schedule your private showing today (id:23267)
3843 Brown Road Unit# 2107
West Kelowna, British Columbia
Beautiful ground floor unit in the sought after Mira Vista complex! This spacoius home offers two large bedrooms plus den. The primary bedroom includes a walk-through closet and a private ensuite. The open-concept layout and expansive kitchen mak it ideal for entertaining. Enjoy Okanagan living with an oversized patio, perfect for outdoor relaxation. The complex also offers great amenities including outdoor pool and hot tub. Conveniently located near shopping, transit, and schools. (id:23267)
415 Commonwealth Road Unit# 301
Kelowna, British Columbia
Live in the Okanagan, within walking distance to the lake and all amenities you can dream about. Live here full-time or as your vacation spot, this corner Park Model lot is one of the biggest and most private ones, and across the street from the Family Activity Centre. A great location as the outdoor pool, hot tub, shuffleboard, coin laundry and restaurant are steps away. The RBD Park Model (Recreation By Design), custom built in 2020, offers a master bedroom and a second bedroom with bunk beds, an oversized 20 gallon hot water tank, all Whirlpool residential appliances, washer & dryer, fridge. And a residential toilet as well (no dealing with tanks!) The Park Model has an Arctic Package, aluminium siding, 2 A/C units, is skirted and insulated and has lots of storage underneath, additional storage in the new shed. Enjoy all the amenities that Holiday Park has to offer – pools, hot tubs, golf course, games room, gym, library, wood shop, hair salon, pickleball courts and more. Site price $130,000. 2046 lease term. The site is registered with the Federal Government. The Park Model ownership is transferred by Bill of Sale. The Maintenance Fee is payable in January of each year. It includes security 24-7, water, sewer, use of the amenities, maintenance of the common areas and roads, snow removal etc. There is no Property Transfer Tax. Short term and long-term rentals are allowed. You are only minutes away from the Kelowna International Airport. (id:23267)
1200 Rancher Creek Road Unit# 433a
Osoyoos, British Columbia
1/4 share (A) rotation ownership of a Lakeview , 1 bdrm, top floor suite with King bed located in the Lavender building at Desirable Spirit Ridge Resort & Spa - managed by Hyatt. Enjoy the spectacular lakeviews & sunsets from your deck. The suite offers an open floor plan, stereo systems, u/g parkade, flat screen LCD TV in bdrm & living room. This suite comes fully furnished and equipped. Enjoy yourself or put it in the rental pool & earn some revenue when not utilizing your suite. Many owner privileges & travel exchange opportunities. Amenities include 2 pools, 2 hot tubs, waterslide, beach access, exercise room, steam room, 2 restaurants, bistro, winery, spa, cultural centre & walking trails. Property is not freehold strata, it is a pre-paid crown lease on native land with a Homeowners Association. (D) rotation is also available for sale in the same suite, Photo's are not of exact unit. HOA fees apply. (id:23267)
1200 Rancher Creek Road Unit# 433d
Osoyoos, British Columbia
1/4 share (D) rotation ownership of a Lakeview , 1 bdrm, top floor suite with King bed located in the Lavender building at Desirable Spirit Ridge Resort & Spa - managed by Hyatt. Enjoy the spectacular lakeviews & sunsets from your deck. The suite offers an open floor plan, stereo systems, u/g parkade, flat screen LCD TV in bdrm & living room. This suite comes fully furnished and equipped. Enjoy yourself or put it in the rental pool & earn some revenue when not utilizing your suite. Many owner privileges & travel exchange opportunities. Amenities include 2 pools, 2 hot tubs, waterslide, beach access, exercise room, steam room, 2 restaurants, bistro, winery, spa, cultural centre & walking trails. Property is not freehold strata, it is a pre-paid crown lease on native land with a Homeowners Association. (D) rotation is also available for sale in the same suite, Photo's are not of exact unit. HOA fees apply. (id:23267)

