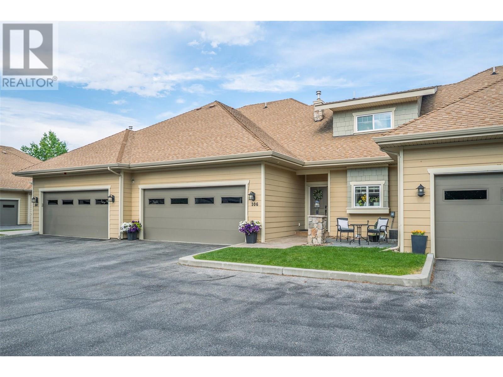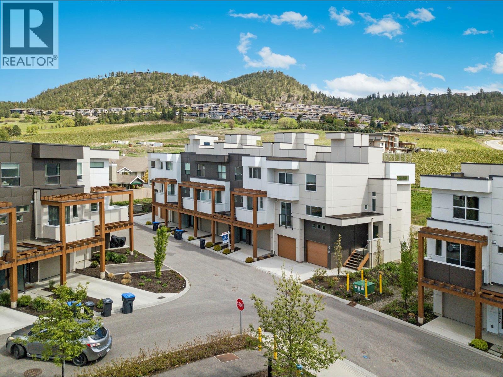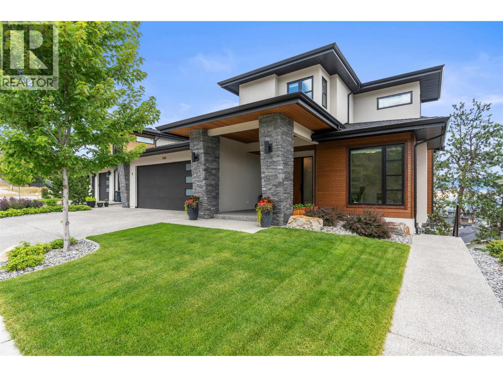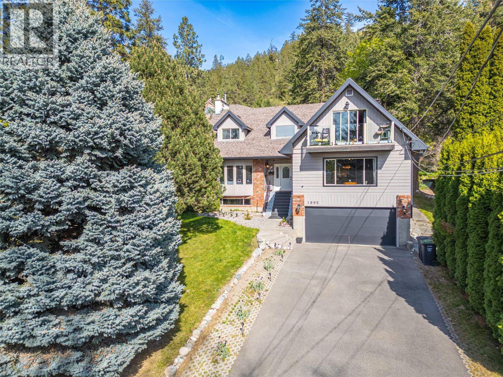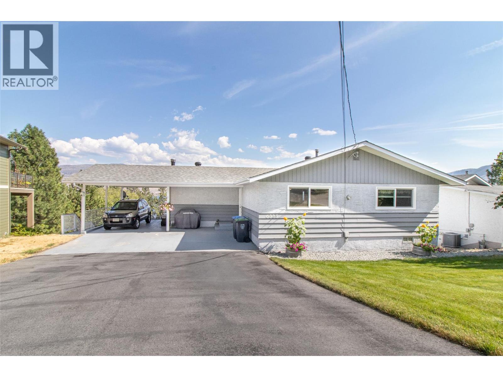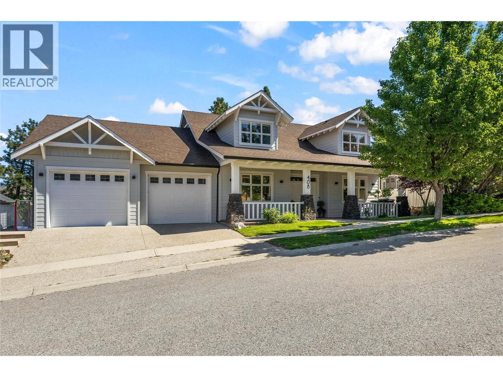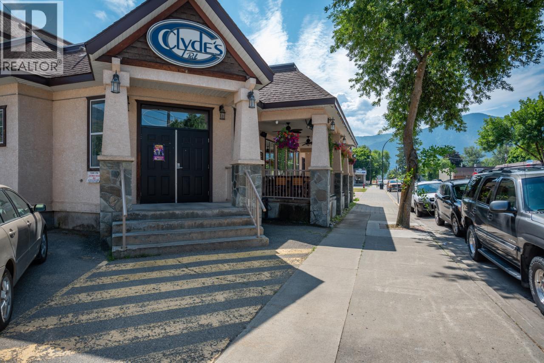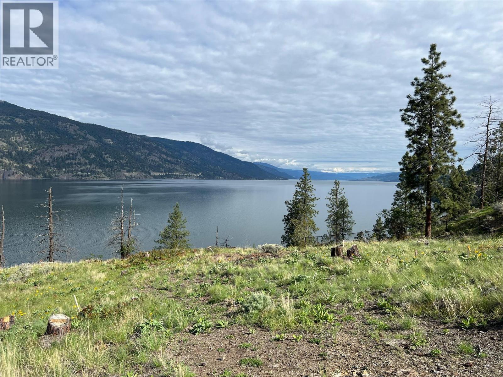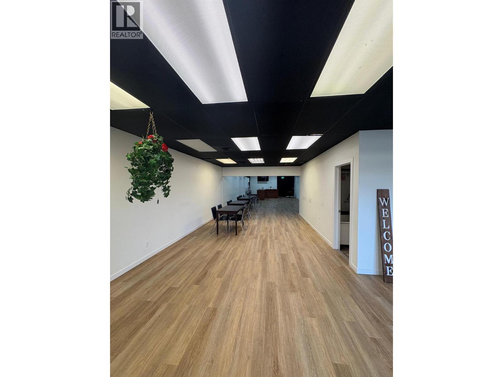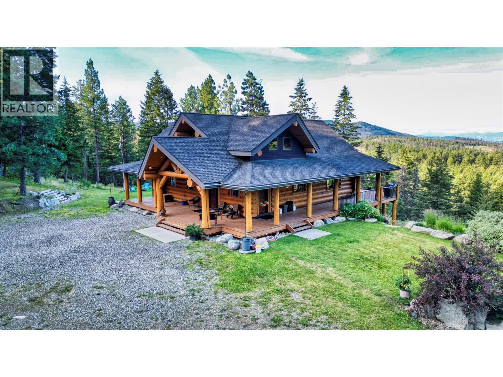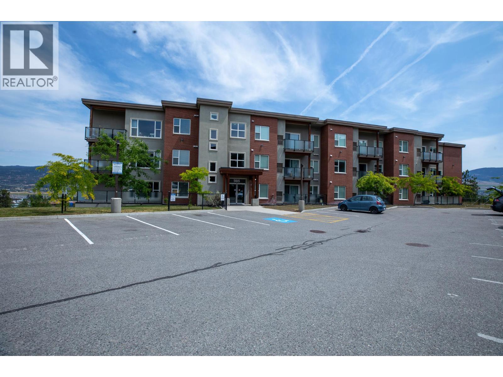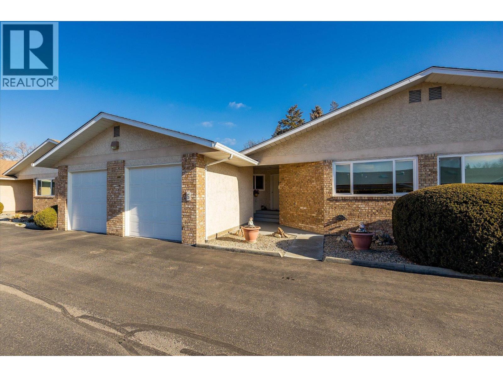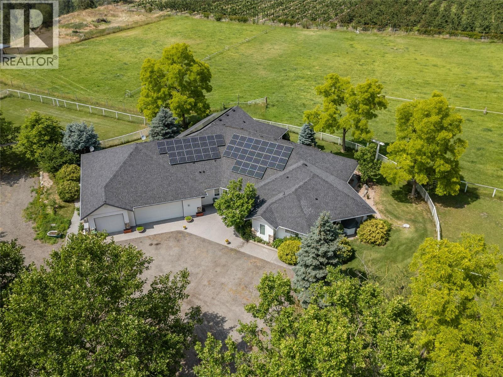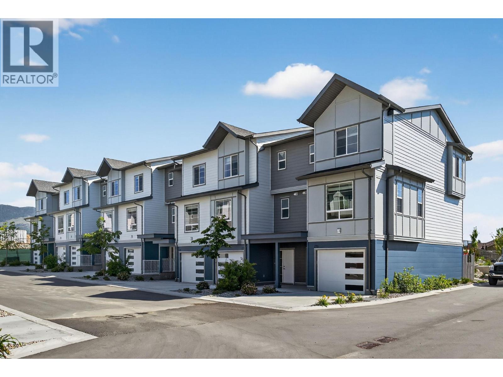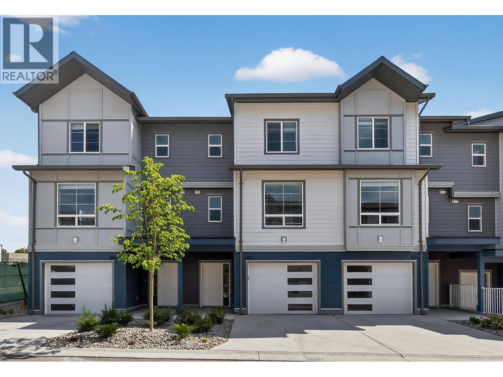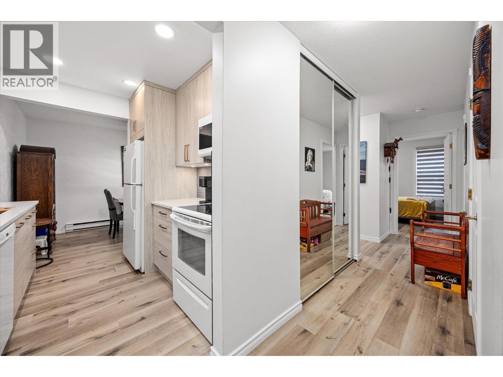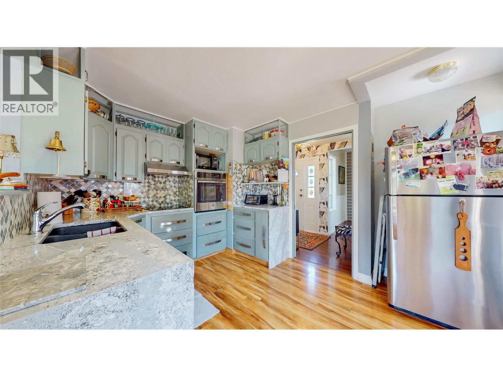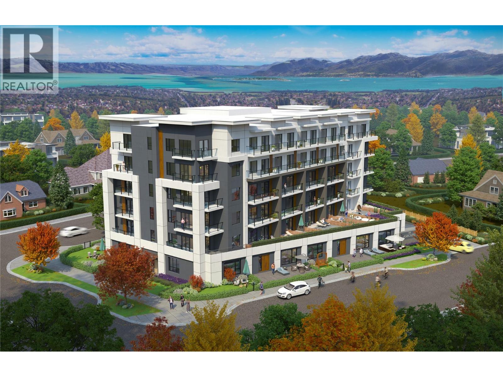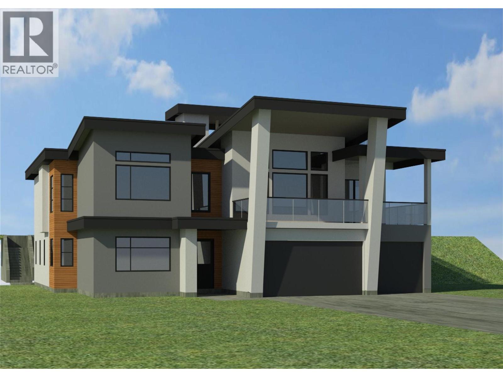690 Lequime Road Unit# 106
Kelowna, British Columbia
Welcome to this beautifully updated 6-bedroom, 4.5-bathroom townhome offering nearly 2,500 sq ft of refined coastal living. Nestled in a charming and close-knit townhome complex where neighbors become friends, this rare gem combines space, style, and an unbeatable location. The heart of the home is a fully renovated chef’s kitchen, featuring stunning quartz countertops, a massive island perfect for entertaining, and a high-end appliance package that’s as functional as it is beautiful. With six generously sized bedrooms and four-and-a-half bathrooms, there’s room for everyone - whether you're hosting guests, growing a family, or simply craving space. Thoughtful updates throughout ensure a turnkey experience. Leave the car behind! Located just one block from the beach, walking distance to top-rated schools, and conveniently situated on the city bus loop, this home offers true convenience. Ample on-site parking adds even more flexibility. Whether you're looking for your next family home, a beachside retreat, or a smart investment, this is the one you’ve been waiting for. (id:23267)
720 Valley Road Unit# 41
Kelowna, British Columbia
Welcome to Trellis, a modern, stylish townhome community in the heart of Glenmore. This expansive 2,363 sq. ft. residence is one of the largest floorplans in the development, blending generous space with contemporary design. Start your mornings with breathtaking sunrises and end your days with peaceful sunsets from your private rooftop patio, complete with gas hookups, perfect for summer dinners, cozy fall evenings, or year-round entertaining. Inside, the main floor offers a versatile den/office, a bright breakfast nook, a spacious family-style kitchen, and an inviting living room, ideal for both everyday living and hosting friends. Upstairs, you’ll find two bright bedrooms, a full bathroom, laundry, and a luxurious primary suite with a walk-in closet and spa-inspired en-suite. The lower level adds even more flexibility with a fourth bedroom or family room and its own en-suite—perfect for guests, in-laws, or a private retreat. A double side-by-side garage and extra storage closet ensure you’ll never run out of space. Located just minutes from downtown Kelowna, surrounded by parks, trails, and top-rated schools, Trellis offers the very best of Glenmore living. Don’t miss your chance, book your showing today! (id:23267)
145 Summer Wood Drive
Kelowna, British Columbia
Nestled in one of Kelowna’s most sought-after neighbourhoods, Wilden, this custom Fawdry Homes build features 6 bedrooms, 5 1/2 bathrooms, and a legal 1-Bedroom suite. Ideally situated just minutes from both downtown Kelowna and Kelowna International Airport this home offers both convenience and elegance. The main floor impresses with a stunning open-concept design, showcasing a soaring great room, a gourmet kitchen with a rare additional spice kitchen, a luxurious primary suite, and a grand patio perfect for entertaining and enjoying breathtaking views. Upstairs, you’ll find a generously sized bedroom with its own private ensuite, along with two additional bedrooms connected by a Jack and Jill washroom. The lower level features two additional bedrooms, each with a private washroom, a dedicated gym room, a generous storage room, and a refined bar/entertainment room. Additionally, a spacious 668 sq. ft. basement suite provides versatile living space, perfect for guests or rental income. Outside, a hot tub provides the perfect spot to relax and unwinding. With craftsmanship like this, the opportunities are endless in this exceptional custom home. (id:23267)
665 Cook Road Unit# 365
Kelowna, British Columbia
ORIGINAL OWNER, FIRST TIME ON THE MARKET! Very well maintained and upgraded 3 bedroom, 3 bathroom, 1534 sq ft home in the highly desirable Somerville Corner development in the Lower Mission of Kelowna. Fresh interior paint provides a clean palette for your color choices with numerous recent improvements and replacement items makes this home ""move in"" ready! 2025 New hot water tank and interior paint; 2024 New Vinyl fence east side; 2023 New high efficiency gas furnace and air conditioning, leaf filters upper and lower gutters; 2022 New Patio awning; Various years other items include hot tub, fridge, quartz counter tops, dishwasher, electric range and microwave, with tile and hardwood floors. No age restrictions and 2 pets with no size restrictions make Somerville Corner the ideal family neighborhood. Close to schools, the Mission Greenway, the H2O centre, shopping and it's just steps to the beach! Quick possession possible, call your realtor now! (id:23267)
1095 Toovey Road
Kelowna, British Columbia
Looking for privacy, incredible outdoor space, and the perfect family home? This beautifully updated residence features a desirable floorplan, stunning lake views, and a rare backyard paradise. Inside, enjoy Brazilian walnut floors, soaring ceilings, and an open-concept main living area. The custom kitchen boasts solid maple soft-close cabinetry, quartz countertops, high-end appliances, and ample storage. The dining and family rooms flow to a spacious patio and pool-sized yard, ideal for entertaining. A formal dining/living room, office, guest bath, and laundry complete the main floor. Upstairs offers four large bedrooms, including a grand primary suite with sitting area, view deck, and luxurious ensuite with double vanities, travertine tile, and dual-head glass shower. A second full bath and flex loft space are perfect for family living. The lower level features fresh paint and flooring, a full bath, and a hidden office/wine cellar. Outside, mature greenery surrounds professionally engineered retaining walls, a shed, and vehicle access. Located on a quiet street with an oversized paved driveway and double garage — this is a home you’ll cherish! (id:23267)
6335 Topham Place
Peachland, British Columbia
Lovingly maintained 3 bedroom + den, 2 bathroom home with a magnificent view of the lake! This versatile layout offers 2 bedrooms upstairs plus a third bedroom and den downstairs. The lower level also features a spacious family room that opens to a covered patio, creating an ideal setting for relaxing or entertaining while soaking in the magnificent scenery. With its thoughtful upkeep, comfortable floor plan, and serene lakeside backdrop, this home blends warmth, functionality, and natural beauty. (id:23267)
2387 Campbell Road
West Kelowna, British Columbia
Located in Casa Loma with views of Okanagan Lake, Downtown Kelowna, and Bennet Bridge. Large .31 acre lot - private. Equipped with a 3 ton electric boat lift, on 42 ft dock with sitting area. Traditional older home with expansive lake views. Large open kitchen/living area family get togethers. Resort size sundeck with hot tub tub great in the winters ! Accommodating 3 bedrooms on main floor. Master bedroom with 3 piece ensuite. Downstairs is completely open and lends itself to a large games room and entertainment area. Has pathway to the water. BONUS Separate garage recently built. Main ceilings 12 ft. Has car hoist. Bonus storage and work area. Enjoy the Okanagan ! Waterfront life. (id:23267)
2093 Capistrano Drive
Kelowna, British Columbia
Welcome to this beautifully crafted custom home by AuthenTech in Quail Ridge, where luxury, comfort, and thoughtful design come together seamlessly. The sweeping driveway, manicured gardens, and east-facing views over the valley and golf course set the tone for something truly special. Inside, the chef’s kitchen stands out with La Cucina cabinetry, Miele and Bosch appliances, a walk-in pantry, and hot water on demand at the Blanco sink. The main level offers easy living with wide hallways, a generous primary suite featuring a jetted tub, walk-in shower, and bidet, plus a garage wheelchair lift for step-free access. A residential elevator connects both floors, making the home ideal for multigenerational living, ageing-in-place, or full wheelchair accessibility. The lower level offers incredible lifestyle options: a theatre room with tiered seating, a climate-controlled wine room, sauna, and suite potential. Flooring blends oak hardwood, Brazilian cherry, and cork for warmth and timeless style. Step out to the partially covered deck (updated in 2023) overlooking a flat, pool-sized backyard framed by mature landscaping. Additional highlights include a newer A/C, 2023 hot water tank, HRV system, humidifier, epoxy garage floor, and built-in storage. Just minutes from UBCO, Kelowna International Airport, golf, shopping, and dining, this is a rare chance to own a one-of-a-kind home in one of Kelowna’s most established communities. (id:23267)
408 Quilchena Crescent
Kelowna, British Columbia
Beautifully renovated family home with lake view in Kettle Valley. A bright airy kitchen with large island, stainless steel Jenn Air appliances, modern cabinetry, and a large pantry. Enjoy lake views from the kitchen, dining and living room with updated fireplace and floor to ceiling windows. Step out on to the covered patio with outdoor dining space as well as a spot to lounge and enjoy the sunset. A large primary suite with walk in closet and full ensuite featuring glass shower, double sinks and a soaker tub overlooking the lake. 2 additional bedrooms with built in closet organizers, a renovated bathroom with double sinks and tub/shower. The redesigned laundry/mudroom with access to the double car garage completes the main floor. The lower level opens on to the private fenced back yard. The bright oversized family room, a theatre room, a Rec room as well as 2 great sized bedrooms and a full bathroom make this the perfect basement for families or guests to enjoy. Flat grass space, a lower level for the trampoline and play structures and a second deck with hot tub and glass railings. Can’t beat the location walk to Chute Lake Elementary, Kettle Valley shops, and Quilchena park. (id:23267)
7248 2nd Street
Grand Forks, British Columbia
Own a Piece of Grand Forks History! Clyde’s Pub, a beloved local landmark celebrated for its welcoming atmosphere, great food, and loyal clientele, is ready for its next chapter. Perfectly positioned on bustling 2nd Avenue, this well-established business enjoys prime visibility, generous parking, and a steady stream of customers from the vibrant surrounding community. Inside, you’ll find seating for 125 guests: 103 indoors and 22 on the covered patio...plus the potential to expand. The unfinished upper floor offers a fantastic opportunity to create a banquet hall, conference space, or other income-generating venue. A bonus 820 sq ft, 2-bedroom suite with separate access is currently rented month-to-month, providing instant supplemental income. The pub comes with a full liquor license, revenue from lotto, pull tabs, and an on-site ATM. Whether you’re a seasoned operator or entering the hospitality world for the first time, Clyde’s Pub offers the rare chance to take over a thriving, profitable business with deep roots in the community. Don’t miss your opportunity to own this iconic Grand Forks gathering place! Contact today for details or to arrange a private tour! (id:23267)
180 Sheerwater Court Lot# 9
Kelowna, British Columbia
Exceptional Waterfront building site offering 2.5 acres to build your dream home; in the exclusive gated, waterfront community of Sheerwater. Panoramic views of Okanagan Lake to the north and south. West facing for enjoying beautiful Okanagan sunsets. Deep water Boat moorage with lift included in the private marina. Stunning conceptual plans drafted by San Francisco-based architect Arcanum Architecture. Sheerwater is a prestigious 70-acre gated waterfront community, home to the Okanagan’s finest modern estates. Step outside to endless walking, hiking, and biking trails at your doorstep and only a short commute to downtown Kelowna and amenities. (id:23267)
174 Asher Road
Rutland, British Columbia
Non-operating and potential for a cafe, this space is now vacant and ready for your vision. The asking price reflects the value of the extensive improvements already made, saving you significant setup costs. Located in a versatile zoning area, the space can accommodate a wide range of uses including daycare, restaurant, and more. One of the biggest advantages - the monthly lease is well below market rate, offering exceptional value in today's market. Don't miss this opportunity to secure a prime location with flexible potential at an unbeatable lease rate. Please note: it is assets being sold and not the building. (id:23267)
6470 Mckinney Road
Oliver, British Columbia
Where wilderness meets comfort your private Okanagan escape awaits. 6470 McKinney Road is a true outdoorsman’s paradise, set on over 12.5 acres of pristine wilderness. This exceptional property blends rustic charm with modern comfort, featuring a handcrafted custom log home built from large, carefully selected logs. With 2 bedrooms and 2 versatile flex rooms, the home offers ample space for family, guests, or hobbies. Two productive wells provide a reliable water supply, while recent participation in the Fire Smart initiative offers added peace of mind. The expansive private meadow invites endless outdoor recreation — from creating your own RV park to hosting family gatherings and the direct access to surrounding Crown land opens the door to unmatched privacy and adventure. Invite friends for hunting trips in one of BC’s most game-rich regions, with abundant mule deer, white-tailed deer, elk, moose, black bears, and game birds. Explore an extensive trail network leading up the valley to Kelowna, including a 25-kilometre horse-riding trail. 6470 McKinney Road is the ultimate retreat for nature lovers seeking a unique blend of comfort, self-reliance, and outdoor living. (id:23267)
985 Academy Way Unit# 307
Kelowna, British Columbia
Bright & Functional Corner Unit Near UBCO! This 945 sq ft 2 bed + den, 2 bath apartment is the perfect blend of space and convenience. Located on the 3rd floor, this corner unit features a desirable split-bedroom layout, open-concept living, and a covered deck with incredible valley views. Just steps from UBCO, public transit, and the airport—plus coffee shops, restaurants, grocery stores, and more right across the street. Includes 1 covered parking stall, a storage locker, and secure bike lock-up. Ideal for students, investors, or anyone looking for low-maintenance living in a prime location! (id:23267)
1209 Brookside Avenue Unit# 5
Kelowna, British Columbia
Welcome to Springbrook Gardens, a charming 55+ community offering the ideal blend of peaceful living and urban convenience. This spacious 3-bedroom, 2-bathroom, one-level townhome is perfectly situated between Pacific Court Park and Millbridge Park, providing scenic walking and biking trails that seamlessly connect to downtown and the rail trail—making it easy to stay active and enjoy the natural beauty of Kelowna. Inside, you’ll find solid hardwood floors that add warmth and character throughout the home. The bright, open-concept living space extends to a private patio, perfect for entertaining or quiet relaxation. A natural gas BBQ hookup ensures effortless outdoor cooking year-round. Convenience is at your doorstep, with Capri Shopping Plaza just steps away, offering grocery stores, restaurants, a coffee shop, and more. Plus, with transit access nearby and ample guest parking, hosting friends and exploring the city is a breeze. Springbrook Gardens is designed for those who want to enjoy an active, social lifestyle in a welcoming community. Whether you're connecting with neighbours, unwinding in nearby parks, or taking advantage of Central Kelowna’s best amenities, this home offers it all. (id:23267)
2457 Belgo Road
Kelowna, British Columbia
Welcome to Green Acres - a distinguished executive estate featuring a spacious one-level rancher with triple car garage sitting on over 16 acres of prestine land. Step inside from the expansive foyer into the impressive great room where you are greeted with extra high ceilings. The chef’s kitchen features an island and abundant counter space and seamlessly flows into the dining area and generous living room. A separate formal dining room offers the perfect setting for family gatherings and special occasions. The primary bedroom is a true retreat, complete with a luxurious ensuite featuring a soaker tub, stand-up shower, dual vanity, and an oversized walk-in closet. Two additional bedrooms, a den/office, and a separate family or sitting room provide ample space for both work and relaxation. Outside, a vast wrap-around covered patio showcases sweeping countryside and mountain views, with multiple seating areas nestled among mature trees. For the equestrian enthusiast, the property includes a corral, paddock areas, and lots of space for grazing. Two mobile homes are also situated on this property for added living spaces. The grounds are beautifully maintained, offering a serene rural lifestyle just minutes from town. Call today to set up your private viewing of this exceptional property. (id:23267)
4025 Gellatly Road S Unit# 189
West Kelowna, British Columbia
Brand new townhome in spectacular Glen Canyon / Gellatly Bay location minutes from Okanagan lake, parks, trails, amenities, and steps from powers creek trails. Three storey townhome, three bedrooms, 2.5 bath with beautiful Okanagan Lake views. Main floor features open concept kitchen, dinning, and living room with 2 piece powder room. Large kitchen, vinyl plank flooring, stainless steel appliance package, private patio. Upstairs features 3 bedrooms, full master ensuite, and second full bath. Downstairs features a huge tandem double garage and storage room. This development offers a pickleball court, and children's playground. Last few homes remaining in this development. (id:23267)
4025 Gellatly Road S Unit# 190
West Kelowna, British Columbia
Brand new townhome in spectacular Glen Canyon / Gellatly Bay location minutes from Okanagan lake, parks, trails, amenities, and steps from powers creek trails. Three storey townhome, three bedrooms, 2.5 bath with beautiful Okanagan Lake views. Main floor features open concept kitchen, dinning, and living room with 2 piece powder room. Large kitchen, vinyl plank flooring, stainless steel appliance package, private patio. Upstairs features 3 bedrooms, full master ensuite, and second full bath. Downstairs features a huge tandem double garage and storage room. This development offers a pickleball court, and children's playground. Last few homes remaining in this development. (id:23267)
1308 Cedar Street Unit# 7
Okanagan Falls, British Columbia
DEVELOPER SUMMER SPECIAL!! Take advantage of this list price Lemonade Lane is getting ready to kick off Phase 3. Surrounded by the striking landscapes Lemonade Lane is a serene community that offers a peaceful retreat from the hustle and bustle of urban life. This townhome is our premium 3 bedroom, 3 bathroom with a double car garage home. This home is a Scandinavian farmhouse-inspired townhome located in Okanagan Falls. Just a short driving distance to award-winning wineries, world class golf course, Apex Ski Resort and the City of Penticton. This home features a modern and relaxing atmosphere with 9 ft ceilings on the main level of living providing an open concept with natural light. Take advantage of the bright and airy kitchen space perfect for family nights or entertaining. The bathrooms are in a wood and stone blend with tile wrapping from the floors onto the walls. Located upstairs are 3 spacious bedrooms with same level laundry. Don't forget about the outdoor space, enjoy BBQs and family fun. Contact the listing broker for a full information package. (id:23267)
6411 Newton Road
Summerland, British Columbia
NEW FAMILY WANTED! Really big home on lovely large lot in a wonderful, family-oriented neighbourhood - quiet but minutes to downtown Summerland - 2nd owners only! The owners bought this custom-built home from the original owners 20 years ago. Kids are grown - time has come to downsize. This is a wonderful opportunity! Homes this size - over 3600 sq ft - are rare, and well suited to a large family, those who love to entertain, or those with extended family. School bus stops right out front and this property falls within the coveted Trout Creek Elementary catchment! Main floor features a roomy and welcoming foyer with curved staircase, functional kitchen with small island, living and dining rooms with 10' ceilings, family room off the kitchen with cozy gas fireplace, a bedroom, 2 pc bath - perfect for a nanny or extended family - laundry room and double garage. Light floods in through the skylight at the top of the stairs; enjoy the generous sized primary suite with walk-in closet and 5 pc bath, 2 more bedrooms, full bath with skylight, and huge bonus room over the garage. Downstairs is 5th bedroom, 3 pc bath, den, rec room, and enormous storage/utility room. Outside, a large, covered patio, hot tub, and family / pet-friendly fenced yard w/ U/G irrigation, and new septic system and field! This warm, welcoming home could easily be updated a little at a time - no need to do all at once, perfect for handy homeowners! Live in this custom-built home and make your dream a reality! (id:23267)
575 Sutherland Avenue Unit# 107
Kelowna, British Columbia
Tastefully renovated 2-bed plus den condo at The Colonial! Great central location near Kelowna’s downtown core, within walking distance to a wide array of amenities like restaurants, parks, and more! Upon entering the unit, you’re greeted by a thoughtfully updated kitchen complete with luxury finishes like quartz counters, custom cabinetry, modern lighting, and a sizeable pantry/laundry room combo with additional counter/storage space. The open dining and living areas flow seamlessly into the bright patio space. Additionally, the unit has two bedrooms, a den, and a unique jack-and-jill bath connecting the 4-piece ensuite to a second 2-piece bath. Residents at The Colonial enjoy great amenities including a social lounge with a kitchen, a library, a fitness area, a games room, and a large dining room. Parking is allocated on a first-come, first-served basis. As units are sold, the next available parking stall is assigned to the next owner on the list. (id:23267)
8901 92nd Avenue
Osoyoos, British Columbia
Welcome to this gardener’s paradise on nearly a quarter of an acre, perfectly located right in town! Nestled across from picturesque vineyards, this charming single-level home offers 2 spacious bedrooms, 2 full bathrooms, and sweeping, unobstructed vineyard views that capture the true essence of Osoyoos living. Step inside to find a warm and inviting living room, a dedicated dining area, and a versatile office/den—ideal for a home office, creative studio, or guest space. The home’s layout provides a comfortable flow and a bright, airy feel throughout. The expansive backyard is where this property truly shines—a peaceful, private oasis featuring a large detached garage, a greenhouse for year-round gardening, tranquil water features, and ample space for entertaining, kids, pets, or even adding a pool. It’s the perfect setting for outdoor dining, summer gatherings, or simply relaxing in your own natural retreat. Recent updates include a new furnace, new AC unit, fresh interior paint, a new front window, and a newer roof, making this home move-in ready while still leaving room for your personal design touches. Enjoy easy access to nearby bike and walking trails, multiple golf courses, and Osoyoos Lake, all just steps away. Plus, you’re only a short walk from downtown shops, restaurants, and local wineries. This colorful, character-filled home has great bones, endless potential, and is priced to sell—don’t miss this rare opportunity to own a slice of Osoyoos paradise! (id:23267)
1380 Pridham Avenue Unit# 314
Kelowna, British Columbia
Sleek, sophisticated, affordable living. Welcome to The Anacapri in the heart of Kelowna, a modern masterpiece of balanced living in one of Kelowna's most vibrant neighbourhoods. This remarkable residence boasts stylish interiors that perfectly complement its fuel-free lifestyle. Every inch is thoughtfully designed to inspire relaxation and rejuvenation, from spa-inspired bathrooms to gourmet kitchens featuring quartz counter tops and stainless steel appliances. Enjoy access to a state-of-the-art fitness centre, social lounge, study area, and even a pet washing station for your furry friends, each hope is equipped with smart home technology ! With its attention-grabbing architecture and luxurious finishes throughout, this is truly your dream oasis. If you’re a student, Investor, downsizing, or simply looking to get into the market Anacapri is an opportunity you don’t want to miss. Come experience the ultimate in contemporary living. (id:23267)
1432 Vineyard Drive
West Kelowna, British Columbia
Incredible Luxury Home w/gorgeous rooftop patio & elevator! Superior finishings, triple garage & pool! Main floor features a gourmet kitchen w/custom cabinetry, pantry, dining room, living room framed by fireplace, primary suite with 5 pc ensuite & walk-in closet, 2 additional bedrooms, second 5pc bathroom, 2 piece powder room and front and rear covered decks. The lower level has a foyer/entry, games room, media room, spacious bedroom, exercise/guest suite, 3pc bathroom, a pocket office, 3pc pool bathroom, mud room, utility room, pool equipment/storage room and a shop area. Granite countertops throughout, custom cabinetry, hardwood flooring, heated tile in upstairs bathrooms, elevator, modern low maintenance landscaping w/underground irrigation, rear yard fending! Close to wineries, beaches, parks, schools, shopping, and more! (id:23267)

