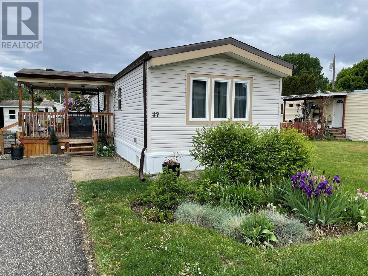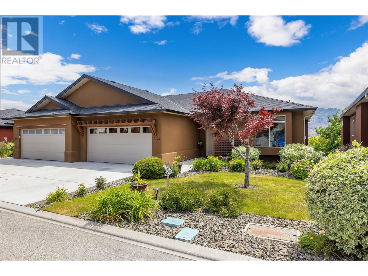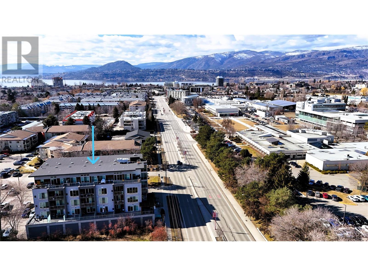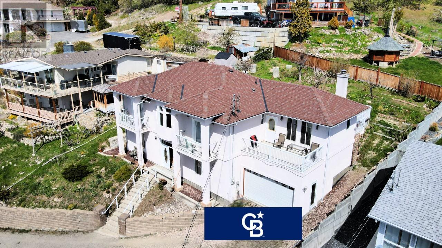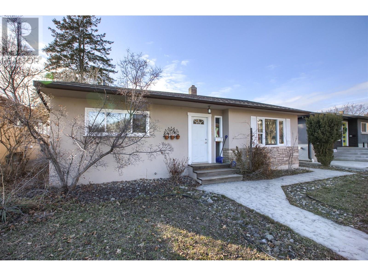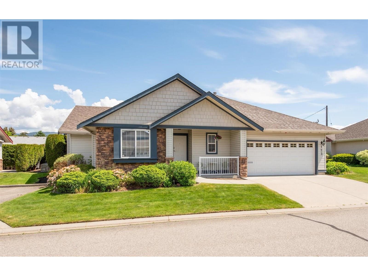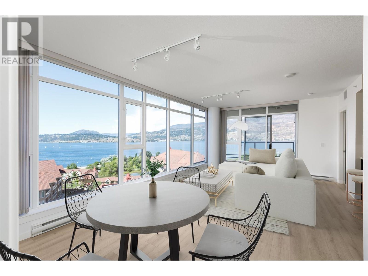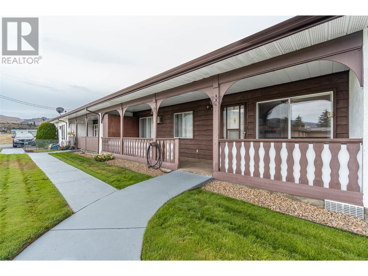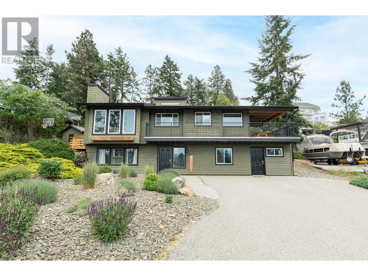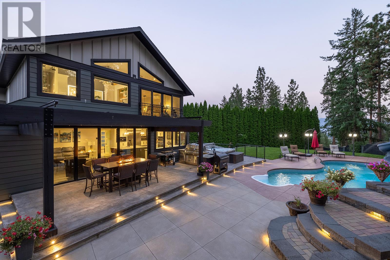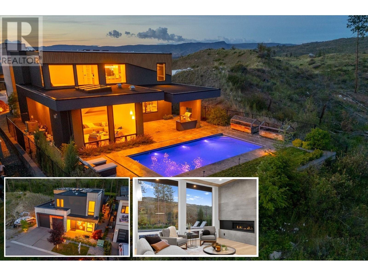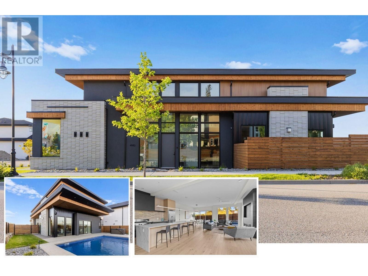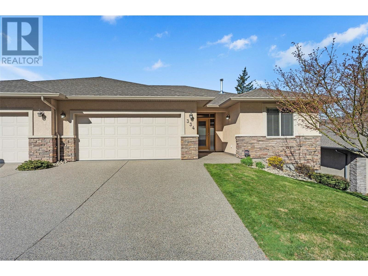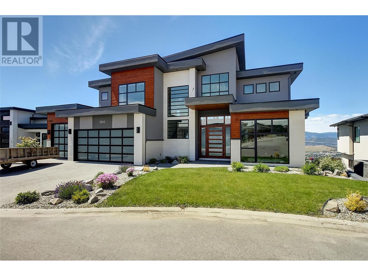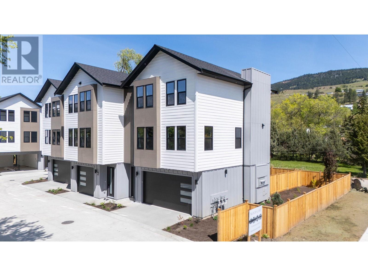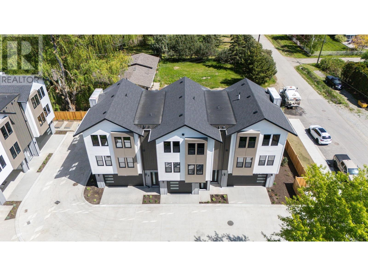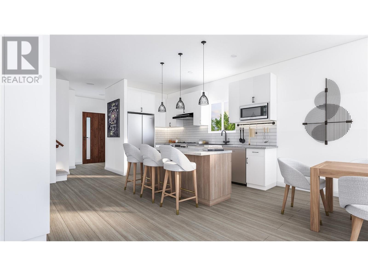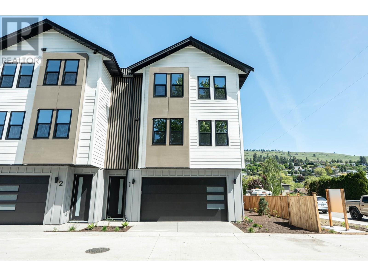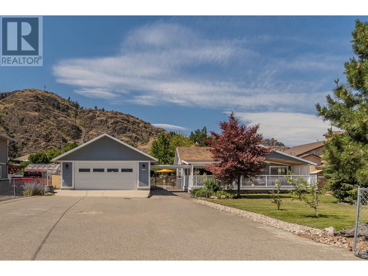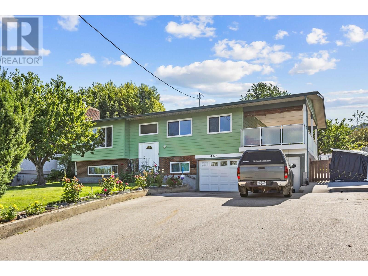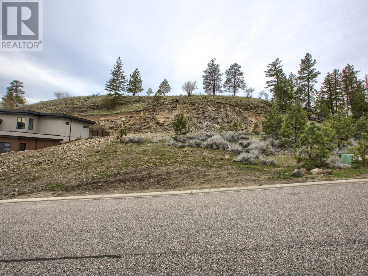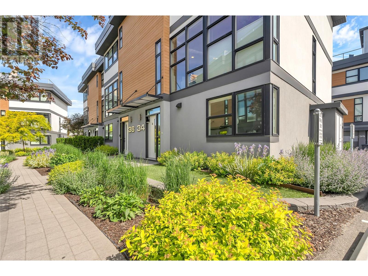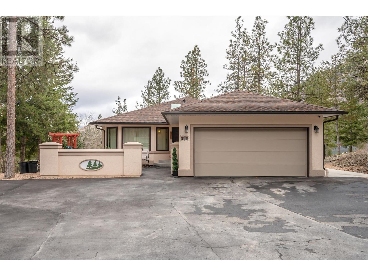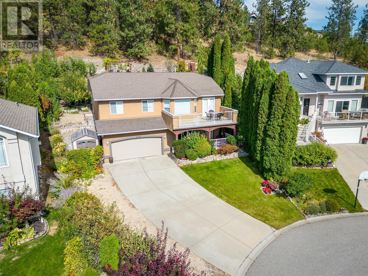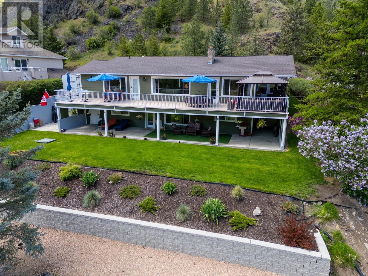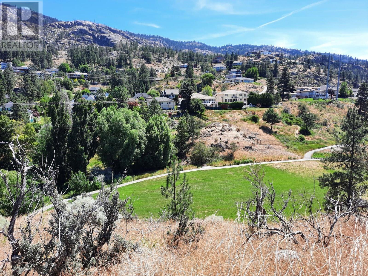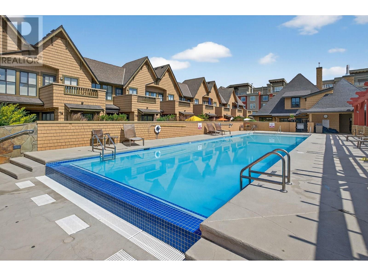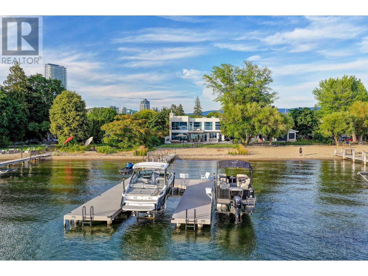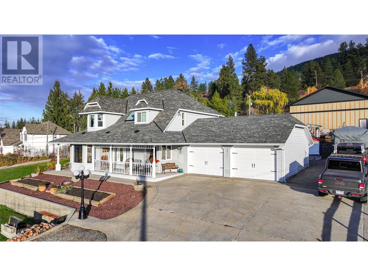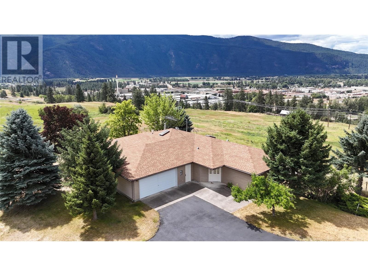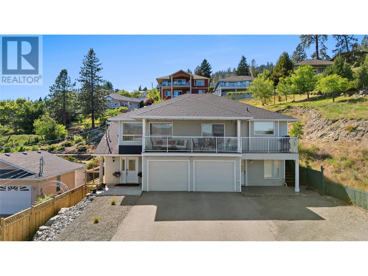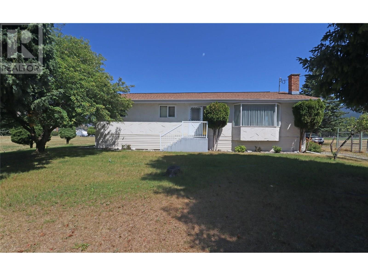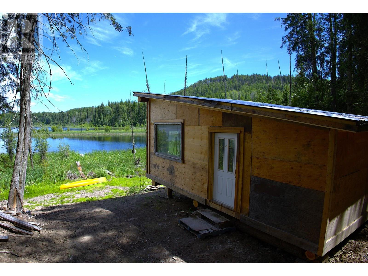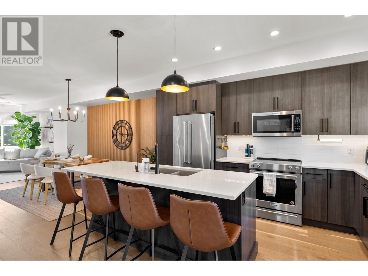720 Commonwealth Road Unit# 37
Kelowna, British Columbia
Don't miss your chance to call this beauty home! Discover this beautifully updated 2-bedroom, 1-bathroom mobile home, ideally situated for convenience on the border of Kelowna and Lake Country in Meadowbrook Estates. Step inside to a fresh and modern interior featuring new vinyl plank flooring, plush carpeting, updated drywall, and a fresh coat of paint throughout. The exterior boasts significant enhancements, including newer vinyl windows and siding, roof, and recently updated gutters and downspouts. Enjoy outdoor living on the large covered deck, perfect for relaxing or entertaining. The property also includes a powered shed for extra storage and three dedicated parking spots. You'll love the beautiful raised garden beds and thoughtful landscaping, adding to the home's curb appeal. Prime Location! This home offers an unbeatable location, making your daily commute a breeze: 7-minute drive to UBCO 6 minutes to Kelowna International Airport (YLW) 20 minutes to Orchard Park Mall 5 minutes to downtown Lake Country This charming mobile home offers a fantastic blend of comfort, style, and convenience. Schedule your showing today! (id:23267)
7200 Victoria Road S
Summerland, British Columbia
Charming Family Home in the Heart of Summerland’s Wine Country Located along the iconic Bottleneck Drive, this well maintained home offers the perfect blend of comfort, character, and location. Enjoy living just minutes from renowned wineries, the Kettle Valley Rail Trail, and directly backing onto the historic Kettle Valley Steam Railway offering a truly picturesque, Hallmark-style setting. This spacious home features a versatile layout with 3 bedrooms on the upper level overlooking a bright living room with soaring 19 foot vaulted ceilings. The lower level includes a flexible office or guest space with its own exterior entrance and a built-in wall bed; this space is perfect for remote work or visitors. The beautifully landscaped backyard features a serene creek, natural rock garden, and large patio ideal for relaxing or entertaining. Key Features: 50-amp breaker for future hot tub 30-amp RV receptacle Updated HVAC (2020) Hot water tank, kitchen appliances, garage door (2020) Washer and dryer (2022) New interior paint (2025) Capture this lifestyle opportunity in one of the Okanagan’s most charming and desirable communities. (id:23267)
2173 Talavera Place
West Kelowna, British Columbia
Welcome to this stunning panoramic lake and mountain view 4-bedroom plus den, 3-bath walkout rancher in the sought-after Sonoma Pines community. The kitchen includes granite countertops, tile backsplashes, S/S appliances, and a sit-up island. The dining area opens to a large covered deck with 2 privacy screens and an awning. The living room has a 10-foot ceiling plus hardwood floors. The primary bedroom includes a walk-in closet, and a 3piece ensuite with a granite countertop. A den, laundry, and 2-car garage complete the main floor. Downstairs features luxury vinyl flooring, a family room with patio access, 2 bedrooms, a flex room/bedroom, 3-piece bath, and storage. Sonoma Pines club house includes a gym, 2 pool tables, shuffleboard, library, full kitchen, and event space. No age restrictions in this quiet, gated, manicured community located near Gellatly walkway, beaches, hiking, golf, wineries, restaurants, and shopping. NO PTT or Speculation Tax. Prepaid lease to 2102. (id:23267)
1083 Klo Road Unit# 303 Lot# 16
Kelowna, British Columbia
Modern One-Bedroom Condo Across from Okanagan College. This well-designed One-Bedroom Condo offers a fantastic opportunity for First-Time Homeowners or Investors looking for a well-located property in Kelowna. Situated directly across from Okanagan College in the sought-after Lower Mission + Pandosy Village area, the Unit provides easy access to Shopping, Banking, Restaurants + the scenic Okanagan Lake. Designed with Energy Efficiency in mind, the building features Noise-Reducing Construction for enhanced comfort. Inside, 9-Foot Ceilings + Large Windows create a Bright, Inviting Living Space. The Southwest-Facing Patio is perfect for enjoying the Afternoon + Evening Sun, embracing the essence of Okanagan living. The interior is thoughtfully designed with Modern Finishes, including White Quartz Countertops, Spacious Euro-Style Cabinetry, + Durable Vinyl Plank Flooring. The Kitchen is equipped with Stainless Steel Appliances, including a Fridge with a Freezer Drawer, a Two-Burner Electric Cooktop, + a Versatile Steam/Convection/Microwave Oven Combination. A Dishwasher, Washer, + Dryer are also included for added convenience. The unit comes with a Dedicated Parking Space, making it a practical choice for Students, Professionals, or Investors. Don't miss this opportunity to own a Well-Located + Efficiently Designed Home in one of Kelowna’s most desirable neighborhoods. (id:23267)
3765 Lornell Crescent
Peachland, British Columbia
Welcome to 3765 Lornell Crescent-an exceptional lakeview home nestled in the heart of Peachland. This spacious 5 bedrooms 5 bath residence offers stunning panoramic lake views of Okanagan Lake with a lifestyle of comfort, privacy and versatility. The home features a bright and open floor plan, ideal for both everyday living and entertaining. Enjoy with 4 decks, with a large spacious deck in the rear yard. The lower level includes a in-law suite, perfect for extended family or additional income potential. Step outside in spacious yard adorned with a variety of fruit trees- an ideal setting, relaxing or enjoying the peaceful Okanagan lifestyle. Located on a quiet family-friendly street just minutes from Peachland’s charming waterfront, shops and amenities, this property is true gem for those seeking lakeview space living with added spaces and flexibility. (id:23267)
842 Walrod Street
Kelowna, British Columbia
Phenomenal investment property! This downtown Kelowna home offers two detached dwellings incl. a ~951sf main home with 2 bedrooms, 2 bathrooms and access via Walrod Street in addition to a ~840sf carriage home (2008) with 2 bedrooms, 2 bathrooms & large single garage with laneway access. If you're seeking an income producing property that's centrally located, 842 Walrod St. is perfect. The value is also in the land & location. The MF1 zoning supports residential infill, stacked townhomes, some low-rise apartment buildings, ground oriented multi-family, small-scale commercial & mixed use developments so the future potential is endless. This downtown, income producing property is centrally located to all downtown amenities including transit, parks, beaches entertainment & eateries. Highly sought after location, two detached dwellings, zoning value and development potential all make 842 Walrod a desirable investment and holding property. (id:23267)
2072 Candalera Place
Westbank, British Columbia
Fairway Living with Lake Views in Sonoma Pines! This spacious 2900+ sq ft walk-out rancher offers 4 bedrooms (1 Bed upstairs without a closet aka Den) and sits quietly on a cul-de-sac overlooking Two Eagles Golf Course and the shimmering waters of Okanagan Lake. Inside, the popular San Monaco floor plan there is a grand foyer with beautiful hardwood flooring throughout the open-concept main living area. The gourmet kitchen features a large quartz island with situp bar, tile backsplash, pantry, and newer stainless steel appliances. A wall of windows and a covered deck seamlessly connect you to stunning golf course and lake views. The main level includes the primary bedroom, a versatile den, and a conveniently located laundry room. Looking for flexibility? The den, bathroom, and storage area can be converted into a second primary suite by simply adding a door, ideal for multi-generational living or long-term guests. Downstairs, enjoy a large walk-out family room, two more bedrooms, a full bathroom, and a spacious finished storage/workshop area. The lower level also offers a private covered patio—perfect for relaxing after a day on the course or touring nearby wineries. Enjoy the peace of mind and lifestyle offered by Sonoma Pines, a sought-after, low-maintenance community with a clubhouse featuring a gym, library, billiards, and social room. You're just minutes from world-class wineries, shopping, Okanagan Lake, and all that West Kelowna has to offer. (id:23267)
20 Kettle View Road Unit# 211
Big White, British Columbia
This turn-key 2 bed, 1 bath unit at Snow Ghost Inn offers unbeatable value and flexibility—whether you're looking for a personal getaway, a short-term rental gem, or a long-term investment. Prime Location and a True Ski In/ Ski out just steps from the village, restaurants, bars, shops, and gondola. One of the best features at this price point is the full kitchen and two true bedrooms—perfect for families or small groups. The property is fully furnished and ready to go—just bring your skis! The completely rebuilt amenity area is a huge bonus for guests and owners alike, featuring an indoor pool, hot tub, fitness centre, two large activity/game rooms with foosball, billiards, racquetball court and more. Plus, enjoy direct slope-level access with your own ski locker and covered parking—rare perks at Big White! In summer, mountain biking trails and chairlift access are right outside your door, making this a year-round destination. Whether you're looking to create memories on the mountain or generate solid rental returns, this is the right opportunity, in the right location, at the right time. Inquire today for more info and/or custom Investment analysis! (id:23267)
1188 Houghton Road Unit# 123
Kelowna, British Columbia
Welcome to Harwood Park — a quiet, secure, and beautifully maintained gated community in the heart of Rutland. This rare 3-bedroom rancher with a finished basement comes complete with a summer kitchen and offers comfort, convenience, and quality upgrades throughout. Enjoy hickory hardwood flooring upstairs, vaulted ceilings and Silestone kitchen countertops. The kitchen also features a newer fridge (2023) and a gas hookup behind the stove for those who prefer cooking with gas. With a brand-new hot water tank (2025), updated irrigation timer (2025), central vacuum system and alarm system, this home provides peace of mind. Enjoy the convenience of main floor laundry and a gas BBQ hookup for easy outdoor entertaining. Harwood Park is home to just 34 detached homes, allowing for a peaceful atmosphere with a strong sense of community. Pets are welcome (1 cat or small dog, up to 15"" at shoulder). Located within walking distance to parks, shops, pharmacy, and public transit, this home blends lifestyle and location seamlessly. Don’t miss this opportunity to live in one of Rutland’s most desirable gated communities. (id:23267)
6804 Santiago Loop N Unit# 157
Kelowna, British Columbia
Unobstructed Okanagan LAKE VIEWS & a Full Size GARAGE & LARGE DECK. Make this La Casa Cottage your home, lots of space behind cottage to create your perfect private Lawn, Garden or Deck space. Excellent RENTAL INCOME potential (La Casa is EXEMPT from recent Air bnb restrictions). One of the most popular open floorplans in this resort with two beds on the main floor plus big open plan loft bedroom, Full bath on each floor. Bright, white cabinetry. La Casa has a very strong VACATION RENTAL market. You choose whether to keep for yourself, rent out some of the time or use an on-site company if you want a 'hands-off' investment. La Casa Resort Amenities: Beaches, sundecks, Marina with 100 slips & boat launch, 2 Swimming Pools & 3 Hot tubs, 3 Aqua Parks, Mini golf course, Playground, 2 Tennis courts & Pickleball Courts, Volleyball, Fire Pits, Dog Beach, Upper View point Park and Beach area Fully Gated & Private Security, Owners Lounge, Owners Fitness/Gym Facility. Grocery/liquor store on site plus Restaurant, Events Centre all open year round. (id:23267)
1075 Sunset Drive Unit# 1207
Kelowna, British Columbia
LIVE/WORK HIGH ABOVE the CITY, amidst expansive WALLS of GLASS, in the best LOCATION in WATERSACAPES’ SKYE building! Showcasing BREATHTAKING, UNOBSTRUCTED VIEWS of the BRIDGE, LAKE, MTNS & CITY, this split 2BD+DEN/2BA suite has TWO PARKING STALLS! Finishings include Shaker Cabinets, GRANITE counters, GAS RANGE & SS APPLS. Updates include NEW Flooring 2023, W/D 2024, and Refrigerator 2021! PRIMARY BDRM features spacious ensuite with BATH, SHOWER & DBL SINKS, as well as a generous W-IN closet. 2ND BD overlooks DECK with same spectacular LAKE views, a 2nd FULL BATH and DEN, offering the flexibility of an office or in-unit STG space, although a STG locker is included in parkade. Enjoy morning coffee or evening glass of wine while soaking up STUNNING VIEWS on the spacious covered balcony, providing a serene retreat in the heart of the city. Located in a sturdy CONCRETE building, flooding open-concept living spaces with natural light, with a sophisticated lobby and secured entry to each floor, this building has access to LUXURIOUS onsite amenities including: pool, 2 hot tubs, full equipped GYM, CLUBHOUSE with LOUNGE, KITCHEN, & BILLIARD tables, meeting rooms and several guest SUITES! Great location steps to the beach, bird sanctuary, Prospera Place ARENA, local dining, Rotary ARTS Centre and the CULTURAL DISTRICT! RENTALS: month to month PETS: 2 dogs, 2 cats or 1 of each. No vicious breeds. Simply put, one of the best valued units in the building! (id:23267)
5862 Airport Street Unit# 3
Oliver, British Columbia
Welcome to Airport Village, a perfect retirement home in the heart of Oliver! This is a quiet, well-maintained 55+ community with only 8 townhome units. Great location next door to the Senior Center and a short walk to shopping in either direction. This 2 bedroom, 1 bathroom townhome has been lovingly maintained and is truly move-in ready. Cute, functional kitchen with fridge, stove, dishwasher and hood range. Easy-care laminate flooring runs through the main living area. Both bedrooms are generously sized and have ample closet space. 4-piece bathroom features a convenient grab rail along the tub for added safety. Large laundry room with washer & dryer, access to crawl space storage and a newer hot water tank. Two A/C units and ceiling fans throughout will keep you comfortable on warmer days. Outside, enjoy your own private space on a HUGE covered north-facing deck, perfect for morning coffee or afternoon relaxation. A handy storage cabinet is included, along with two parking spaces just steps from your door. One small dog or indoor cat is welcome. Low strata fee of just $110/month. This home offers unbeatable value in a fantastic location, don’t miss this opportunity! (id:23267)
1835 Horizon Drive
West Kelowna, British Columbia
Welcome to a storybook setting in Rose Valley— a family haven where laughter echoes down safe streets, where neighbours wave from porches, and children’s games stretch long into golden evenings. This family home rests on a generous, fully fenced lot— a canvas for carefree play, wagging tails, and backyard adventures. Inside, the heart of the home has been lovingly renewed: a modern kitchen, refreshed bathrooms, updated floors and windows, a new furnace, hot water tank—comfort in every detail. Just off the entry, the former garage has been reimagined as a spacious bedroom or private home office, with a deep closet and quiet welcome for guests or work-from-home days. The main floor also offers a cozy rec room, bedroom, laundry, and full bath—perfect for growing families. Upstairs, under the warmth of sloped cedar ceilings, sunlight pours through new windows into the living room, blending beautifully with the renovated kitchen—a space that brings the outside in. Step onto the balcony to BBQ with a view, while kids laugh and play below. The upper level offers a serene primary suite with 3-piece ensuite plus two more bright, cheerful bedrooms and a full bathroom. The 40’ x 30’ concrete pad invites scooters, games and sports while the brand-new deck sets the stage for stories, gatherings, and peaceful moments. With trails to explore, parks to wander, and a community that feels like an extension of home— this is where memories are made, and life is well-lived. (id:23267)
2227 Shannon Woods Place
West Kelowna, British Columbia
This architectural masterpiece has been completely remodeled with no detail overlooked. World-class features include a theatre, cedar wine cellar, Araknis smart system, NanaWalls, in-floor safe, ceiling speakers, wet bar, stunning modern built-ins framing a 9' natural gas linear fireplace, and top-of-the-line Miele appliances (including a built-in espresso maker!). The Primary bedroom boasts vaulted ceilings that carry through to the spa-inspired ensuite, wrapped in Calacatta tile and crowned with a striking black soaker tub. Step out onto your private balcony or admire the picturesque view of your backyard oasis through floor-to-ceiling windows. Outdoors, enjoy an entertainer’s dream: a granite kitchen with three grills and a wet bar, terraced patio, illuminated pool with fountains, premium slide, wood-burning sauna, and hot tub. The fully fenced yard, bordered by mature trees, hedges, and a golf course, creates the ultimate private retreat. Back through the folding glass doors, the chef’s kitchen gleams with quartz counters spanning an oversized island, dual granite sinks, and custom cabinetry. The sophisticated garage is a car enthusiast’s dream, featuring epoxy flooring, a hydraulic lift, and a rear garage door offering pull-through access to an additional paved area for parking. Perched at the top of the cul-de-sac in Shannon Woods, a charming community with its own dog park, community garden, playground, and steps to Shannon Lake Park & Golf Course. (id:23267)
1297 Jack Smith Road
Kelowna, British Columbia
Welcome to 1297 Jack Smith Road in Kelowna’s Upper Mission at The Ponds! Custom built in 2021, this modern, contemporary home backs onto nature and offers luxury living without GST. This was previously the builders residence and is now VACANT. The open-concept main floor features skylights, floor-to-ceiling windows, a sleek gas fireplace with LED accents, and a stylish kitchen with Dekton countertops, an induction cooktop, built-in oven, full sized fridge/freezer, optional live edge eating bar (can be removed) and pass-through window to the outdoor kitchen/BBQ area. The backyard is an entertainer's dream with a 16x32 saltwater pool, auto cover, and covered patio overlooking nature. Upstairs, the primary suite boasts a spa-like en-suite with a steam shower, soaker tub, heated towel rack, and walk-in closet. Three additional bedrooms, including one with an ensuite, provide plenty of space. Additional features include a heated garage with an 11-foot door, on-demand hot water, water softener, Factor sound system, security system, and solar panels. All this, just minutes from the new middle school and shopping center. This home is the perfect mix of style, comfort, and convenience! Click VIRTUAL TOUR link for a 3D walkthrough, all photos, video and downloadable floorplans. (id:23267)
4983 Bucktail Lane
Kelowna, British Columbia
Brand new, high quality home with unique modern architecture, luxurious finishes, inground pool, hot tub and even a one bedroom legal suite! Open-concept main floor designer kitchen features oversized island with sleek Deckton porcelain counters, bar area, full-sized fridge/freezer, gas cooktop, built-in oven and oversized floor to ceiling windows that fill the home with natural light. Upstairs offers 4 spacious bedrooms, along with a versatile loft and flex space perfect for a playroom, study, or additional storage. The primary suite is a private retreat, boasting a steam shower and an oversized walk-in closet. A second primary-style bedroom has its own ensuite and shared balcony, to provide added comfort for family or guests. A bright den/office on the main floor provides an ideal workspace. The property also includes a self-contained one-bedroom legal suite, ideal for extended family, guests, or rental income. Navien on-demand hot water system, Sonos sound system and built-in wall vacuums enhance everyday living. The backyard is surprisingly private with its fenced yard around your private oasis - a sparkling 14x28 saltwater pool and hot tub, perfect for relaxation or entertaining. Best of all you are walking distance to the new middle school and shopping centre! Click VIRTUAL TOUR link for a 3D walkthrough, all photos, video and downloadable floorplans. (id:23267)
440 Hartman Road Unit# 103
Kelowna, British Columbia
Introducing the perfect family home in the highly sought-after Capstone Lane community! This exceptional townhouse offers modern living at its finest, conveniently located near all amenities. The main level features an inviting open concept layout, with a spacious kitchen boasting plenty of counter space and seamlessly flowing into the living area. You'll love the direct access to the outdoor patio, perfect for summer gatherings and enjoying your morning coffee. The patio has street access, overlooking the YMCA and Dog park, with plenty of room for your BBQ. Upstairs, you'll find the primary bedroom with a 3-piece ensuite, two additional bedrooms, and a full main bathroom. The property also includes a tandem double garage with ample storage space. Capstone Lane provides a children's playground within the complex and a nearby dog park for your furry friends. Enjoy the convenience of being within walking distance to the YMCA and just a short distance from Rutland's vibrant amenities, Sports fields Pickle Ball courts and more. This home is truly designed with family comfort and convenience in mind. (id:23267)
663 Denali Court Unit# 334
Kelowna, British Columbia
Beautiful 3 bedroom, 3 bath townhome on Dilworth. Enjoy sweeping city, mountain, and lake views from both levels. The spacious foyer with stone tile flooring and a statement chandelier welcomes you to the home. The open-concept main level is excellent for entertaining, with a seamless flow from the kitchen and breakfast nook to the living room and offers direct access to the upper covered patio- complete with an awning. Large windows in the living area frame the views and flood the home with an abundance of natural light. For the chef, the kitchen features stainless steel appliances, a centre island with bar-height seating, quartz counters, and custom wood cabinetry. The main level living area offers a gas fireplace with mantel above, a separate dining room adjacent to the kitchen with built-in speakers—ideal for hosting—and a powder room. The generous-sized main-level primary bedroom includes a 4-piece ensuite and walk-in closet. The lower level features a recreation room, two additional bedrooms with a bathroom, plus a den, storage, home theater wiring and walk-out access to another covered patio. The home has a double car garage with built-in shelving and storage. Located just minutes from downtown Kelowna and excellent schools, this is an unbeatable location. (id:23267)
1342 Mine Hill Drive
Kelowna, British Columbia
Experience the epitome of upscale living in this nearly new executive residence, showcasing unobstructed panoramic views of the lake, mountains, and sparkling city lights. Over 5,000 sqft of sophisticated modern design, this home offers ample space for your entire family — including a completely self-contained, legal 2-bedroom suite, perfect for extended family or in-laws or income. From the moment you enter, soaring ceilings, oversized windows, and an open-concept great room create a bright and welcoming ambiance. Designed with flexibility in mind, the home features two luxurious primary suites — one on the main level and another upstairs — with a total of 7 spacious bedrooms. Architectural highlights include a dramatic open mezzanine hallway, designer lighting, and exquisite finishes throughout — Quartz counters, marble accents, natural stone and glass details. The gourmet chef’s kitchen is complemented by a full butler’s kitchen — ideal for entertaining and effortless prep behind closed doors. A large formal dining area and cozy family room provide ample gathering spaces. Upstairs, the primary suite is a retreat unto itself, with a walk-in closet, double vanities, and a statement bathtub shaped like a high heel shoe. The walkout lower level is an entertainer’s dream, featuring a wet bar, expansive family and games rooms, and plenty of space for billiards or a home theatre. Additional features include linear gas fireplaces, central air conditioning, and a triple-car garage. (id:23267)
3590 Redecopp Road Unit# 3
Lake Country, British Columbia
Traditional meets modern flare in these boutique townhomes nestled in a private setting in Lake Country. Indulge in the ultimate Okanagan lifestyle in the private and boutique townhomes, nestled in the flats of Lake Country. Located on a no through road, these homes provide piece and quite surrounded by farms and acreages. Head down the street and take the famous Rail Trail down to the lake. Flooded with natural light the open-concept living space flows effortlessly into the beautiful kitchen accented with gleaming quartz countertops and a custom pantry. A stylish wine bar adds a touch of decadence, perfect for effortless entertaining. Doubled black framed windows allow abundance of natural light creating a seamless open concept space. The fireplace ties in the room with its outstanding traditional but modern appeal. The opulent primary suite offers a rain shower with beautiful assorted tile. An oversized garage provides ample space for toys and tools, blending practicality with polish. Sophisticated, sun-drenched, and unapologetically stunning—these are more than town homes. It’s your statement piece in the heart of wine country. *Price plus GST ***Pictures and video are from Unit 1 show home but with a the same layout just flipped. *PETS ALLOWED! Up to 2 dogs (no size restrictions), 2 cats, or 1 cat/1 dog (id:23267)
3590 Redecopp Road Unit# 2
Lake Country, British Columbia
Traditional meets modern flare in these boutique townhomes nestled in a private setting in Lake Country. Indulge in the ultimate Okanagan lifestyle in the private and boutique townhomes, nestled in the flats of Lake Country. Located on a no through road, these homes provide piece and quite surrounded by farms and acreages. Head down the street and take the famous Rail Trail down to the lake. Flooded with natural light the open-concept living space flows effortlessly into the beautiful kitchen accented with gleaming quartz countertops and a custom pantry. A stylish wine bar adds a touch of decadence, perfect for effortless entertaining. Doubled black framed windows allow abundance of natural light creating a seamless open concept space. The fireplace ties in the room with its outstanding traditional but modern appeal. The opulent primary suite offers a rain shower with beautiful assorted tile. An oversized garage provides ample space for toys and tools, blending practicality with polish. Sophisticated, sun-drenched, and unapologetically stunning—these are more than town homes. It’s your statement piece in the heart of wine country. *Price plus GST. PETS ALLOWED! Up to 2 dogs (no size restrictions), 2 cats, or 1 cat/1 dog. (id:23267)
4601 97th Street Unit# 3
Osoyoos, British Columbia
Resort-inspired oasis at Mojave! Each home offers stunning water and mountain views and boasts over 1900 sq.ft. of luxurious living space (2900+ total sq.ft.), including massive rooftop patios. Enjoy gorgeous wide plank laminate flooring, 9' ceilings, and oversized windows that brighten every room. The island kitchen, with quartz countertops, features a slide-in gas range and open concept design. Each home includes 3-4 bedrooms+ rec room, with the primary bedroom featuring a curbless shower and ensuite, and laundry conveniently located on the bedroom level. The 643 sq.ft. covered rooftop deck is perfect for entertaining, with its lake views, gas BBQ, and kitchen-ready setup. Suite and elevator option with a standard 2-car side-by-side garage that is roughed in for an EV charger. The homes feature hot water on demand, Low-E glass, and roller shades, all built to step 4 code for max efficiency. Exclusive access to the outdoor pool, hot tub, and lounge area. Surrounded with vineyards and orchards, enjoy local wine tastings, festivals, and farmers markets, and savor long luxurious days on the water. Hikers and cyclists thrive in the summer, while skiers and snowboarders take over in the winter. Experience the magic of the Okanagan year-round, with award-winning wineries, world-class dining, and premier golf courses right in your backyard. Option to upgrade to a LEGAL bachelor suite! New Home Warranty with 2025 and 2026 completions available. The best value in the Okanagan. (id:23267)
4601 97th Street Unit# 14
Osoyoos, British Columbia
Resort-inspired oasis at Mojave! Each home offers stunning water and mountain views and boasts over 1900 sq.ft. of luxurious living space (2900+ total sq.ft.), including massive rooftop patios. Enjoy gorgeous wide plank laminate flooring, 9' ceilings, and oversized windows that brighten every room. The island kitchen, with quartz countertops, features a slide-in gas range and open concept design. Each home includes 3-4 bedrooms+ rec room, with the primary bedroom featuring a curbless shower and ensuite, and laundry conveniently located on the bedroom level. The 643 sq.ft. covered rooftop deck is perfect for entertaining, with its lake views, gas BBQ, and kitchen-ready setup. Suite and elevator option with a standard 2-car side-by-side garage that is roughed in for an EV charger. The homes feature hot water on demand, Low-E glass, and roller shades, all built to step 4 code for max efficiency. Exclusive access to the outdoor pool, hot tub, and lounge area. Surrounded with vineyards and orchards, enjoy local wine tastings, festivals, and farmers markets, and savor long luxurious days on the water. Hikers and cyclists thrive in the summer, while skiers and snowboarders take over in the winter. Experience the magic of the Okanagan year-round, with award-winning wineries, world-class dining, and premier golf courses right in your backyard. Option to upgrade to a LEGAL bachelor suite! New Home Warranty with 2025 and 2026 completions available. The best value in the Okanagan! (id:23267)
4601 97th Street Unit# 16
Osoyoos, British Columbia
Resort-inspired oasis at Mojave! Each home offers stunning water and mountain views and boasts over 1900 sq.ft. of luxurious living space (2900+ total sq.ft.), including massive rooftop patios. Enjoy gorgeous wide plank laminate flooring, 9' ceilings, and oversized windows that brighten every room. The island kitchen, with quartz countertops, features a slide-in gas range and open concept design. Each home includes 3-4 bedrooms+ rec room, with the primary bedroom featuring a curbless shower and ensuite, and laundry conveniently located on the bedroom level. The 643 sq.ft. covered rooftop deck is perfect for entertaining, with its lake views, gas BBQ, and kitchen-ready setup. Suite and elevator option with a standard 2-car side-by-side garage that is roughed in for an EV charger. The homes feature hot water on demand, Low-E glass, and roller shades, all built to step 4 code for max efficiency. Exclusive access to the outdoor pool, hot tub, and lounge area. Surrounded with vineyards and orchards, enjoy local wine tastings, festivals, and farmers markets, and savor long luxurious days on the water. Hikers and cyclists thrive in the summer, while skiers and snowboarders take over in the winter. Experience the magic of the Okanagan year-round, with award-winning wineries, world-class dining, and premier golf courses right in your backyard. Option to upgrade to a LEGAL bachelor suite! New Home Warranty with 2025 and 2026 completions available. The best value in the Okanagan! (id:23267)
3590 Redecopp Road Unit# 1
Lake Country, British Columbia
Traditional meets modern flare in these boutique townhomes nestled in a private setting in Lake Country. Indulge in the ultimate Okanagan lifestyle in the private and boutique townhomes, nestled in the flats of Lake Country. Located on a no through road, these homes provide piece and quite surrounded by farms and acreages. Head down the street and take the famous Rail Trail down to the lake. Flooded with natural light the open-concept living space flows effortlessly into the beautiful kitchen accented with gleaming quartz countertops and a custom pantry. A stylish wine bar adds a touch of decadence, perfect for effortless entertaining. Doubled black framed windows allow abundance of natural light creating a seamless open concept space. The fireplace ties in the room with its outstanding traditional but modern appeal. The opulent primary suite offers a rain shower with beautiful assorted tile. An oversized garage provides ample space for toys and tools, blending practicality with polish. Sophisticated, sun-drenched, and unapologetically stunning—these are more than town homes. It’s your statement piece in the heart of wine country. *Price plus GST *PETS ALLOWED! Up to 2 dogs (no size restrictions), 2 cats, or 1 cat/1 dog (id:23267)
860 Fairview Road
Oliver, British Columbia
This exceptional property combines timeless style, everyday comfort & thoughtful design on a beautifully landscaped half-acre surrounded by mature trees. Tucked away in a quiet setting, it’s just a short walk to schools & downtown Oliver, and within 10 minutes of 50+ wineries & two renowned golf courses. This one-of-a-kind offering features a 3 bed/3 bath updated home, detached guest suite, large garage, ample parking & generous outdoor living space. The main house welcomes you with an expansive covered deck, perfect for relaxing or entertaining. Inside, enjoy a blend of charm & modern updates with high ceilings, large windows & a cozy fireplace. A separate space off the living room is ideal for movie watching or quiet reading. The stylish kitchen is ideal for anyone who loves to cook or entertain & includes soft-close cabinets, pull-out drawers, abundant counter space & storage. 3 lovely bedrooms & 3 tastefully finished bathrooms complete the main level. A partial basement offers a flex room ideal for an office or gym, plus added storage. Absolutely stunning, fully furnished detached guest suite includes a living room, kitchenette, 3-pc bath & laundry, ideal for hosting extended family, guests or as a vacation rental. Private patio features a hot tub & captivating mountain views. The double garage would make a great workshop. Expansive, fully fenced yard provides space to unwind in a serene setting. Pride of ownership shines throughout, come explore this rare opportunity! (id:23267)
465 Seaford Road
Kelowna, British Columbia
This charming 4-bedroom, 2.5 bathroom home is perfect for families seeking space, comfort, and a touch of nature. Nestled on a large, b lot, the property boasts fruit tress and lots of room for your imagination. Step inside to discover a well cared-for interior featuring bright, inviting spaces. From the kitchen, step out onto your covered deck, where you can enjoy awesome views while sipping your morning coffee or hosting weekend barbecues. The generous lot also includes convenient RV parking, making it ideal for outdoor enthusiasts or those with multiple vehicles. Families will appreciate the close proximity to Belgo Park, offering ample opportunities for recreation and relaxation just a stone's throw away. Don’t miss out on this incredible opportunity to own a piece of Rutland South paradise. (id:23267)
720 Pinehaven Court
Kelowna, British Columbia
Rare opportunity to build in Kelowna's most central & desirable gated community! 720 Pinehaven Ct. is one of the last remaining vacant building lots in the exclusive, luxury gated community of Highpointe. Centrally located in Glenmore, Highpointe is the only community with the peaceful privacy & high value of a gated, bare land strata yet only minutes away from downtown amenities, parks & hiking trails. The property backs onto Knox Mtn. Park, perfect for morning walks just off of your backyard. Schools, shopping, eateries and transit are all nearby & the community is perfectly situated for bicycle travel. This lot offers 0.34 acres of land with the building envelope fully usable. The gentle slope is ideal for a tiered, grade-level design & the building scheme ensures all property values in the community are well maintained. Expansive width allows for an elegant, elongated floor plan & roof design. Focusing common areas to the left achieves vast valley views & a peek-aboo lake & city view. The valley views can be captured from most of the main & upper floors making it perfect for outdoor living designs. Four various designs have been completed to differing preliminary stages. Plans available upon request & released to buyers. With only a handful of vacant lots remaining in Highpointe, this might be one of the final opportunities to embark on a custom home build in the community. With City of Kelowna's OCP focusing on high-density multifamily, single-family lots are scarce. (id:23267)
18697 Mckenzie Court
Summerland, British Columbia
Welcome to Hunters Hill, where luxury meets sustainability in this stunning 4-bedroom. This step 4 net-zero ready home is designed not only for exquisite living but also for a future-focused lifestyle, nestled in the serene beauty of Summerland. This home stands out with its net-zero ready design, and with the addition of a solar array, it will produce sufficient energy to service all the electrical demands of the house. Enjoy lower energy bills and a zero carbon footprint, thanks to advanced insulation, high-efficiency heating & cooling systems, energy star appliances, and the use of renewable energy sources. Step through the impressive oversized glass front door, equipped with seamless fingerprint entry for ultimate convenience. The expansive open-concept kitchen features high-efficiency Bosch appliances, a butler's pantry and flows effortlessly into the entertaining spaces. Wake up to breathtaking lake views in a master bedroom that’s a true sanctuary. The ensuite showcases an automated toilet, double vanity, soaker tub, and an oversized, fully automated shower with a built-in speaker system. Enjoy cinematic experiences in your private theatre room, stay fit in the exclusive gym, and entertain seamlessly at the wet bar, paired with a large temperature-controlled wine room. The home is equipped with speakers inside and out, two high-efficiency electric fireplaces, and an oversized three-car garage featuring an EV plug, WiFi-enabled door system and includes a dedicated 90-amp panel for battery or generator backup, ensuring you're always prepared. With 400 amps of power, this meticulously designed home emphasizes energy efficiency and is equipped for modern living. A pool permit is also in place, offering the potential for your custom swimming oasis. This property is more than just a home; it’s a lifestyle upgrade that prioritizes sustainable living, and luxury. *Some photos have been virtually staged. GST Applicable (id:23267)
1515 Highland Drive N Unit# 34
Kelowna, British Columbia
Reach for the sky! Welcome to Skyview Terraces, where form and function blend perfectly with upscale design and finishings, away from the hustle and bustle of downtown, but conveniently located within a short bike ride to all that downtown Kelowna has to offer. This end unit is located within a quiet location in the complex, near to visitor parking, and has an array of extra windows for added natural light. From the front door you are welcomed to a warm and inviting foyer, with access to the ground level bedroom/office and double car garage. Up from here you will find the inside entertainment level, with designer two tone kitchen including gas stove, reverse osmosis water filtration system, cabinet space galore, light and bright living space, and the guest bath/laundry room, complete with newer Samsung washer and dryer. On the next floor are three well sized bedrooms, including the primary with 4 piece ensuite including heated floors and heated towel rack. The upper most level is the real focal point of this entire property, with the roof top deck, including synthetic lawn, a hot tub, and natural gas bib for your bbq; this is the space to soak in the sun and entertain your friends and family on a golden Kelowna summer night. The strata allows 1 dog or 1 cat and a minimum 3 month rental. Heating and cooling is through Geothermal, and there is new hot water on demand system. (id:23267)
118 Par Boulevard
Kaleden, British Columbia
Escape the ordinary and embrace the tranquility of St. Andrews by the Lake. Just a short 15-minute drive from Penticton, this serene community offers the perfect setting for your next home. Imagine waking to the gentle sounds of wind rustling through the pines, birdsong filling the air, and the distant echoes of golfers enjoying their day on the course. Nestled above the 2nd fairway, this 4-bed/3-bath home, provides both privacy and easy access to the nature that surrounds you. Updates include flooring, paint, renovated bathrooms, an epoxied garage floor, updated windows and blinds, a revitalized backyard patio area and exterior paint with an A+ fire rating, to name a few. Add to that amenities like the clubhouse with guest suites, golf course, pool and tennis courts, and this is a wonderful package. (id:23267)
1056 Caledonia Way
West Kelowna, British Columbia
Nestled on a quiet cul-de-sac, this captivating 5-bedroom, 3-bathroom home offers the perfect blend of elegance, comfort, and nature. Brazilian hardwood flooring, exquisite Italian tile accents, and a beautifully updated kitchen showcase the home's meticulous craftsmanship. Enjoy practical luxuries like a central vacuum, an air-conditioned double garage, and dual washer-dryer sets on both levels. Relax in the sunlit solarium overlooking a landscaped garden with a tranquil waterfall and pond, or ascend to the private hillside gazebo for panoramic views of Mt. Boucherie and Grizzli Winery. Fruit trees and berry bushes flourish in the backyard oasis, nourished by an underground irrigation system. Located just 12 minutes from downtown Kelowna and 9 minutes from West Kelowna’s amenities, this home truly embodies the Okanagan lifestyle. (id:23267)
119 St Andrews Drive
Kaleden, British Columbia
Unlimited Golf & a Move-In Ready Home – St. Andrews by the Lake Live the golf lifestyle year-round in this fully updated, move-in ready home, ideally located in the picturesque community of St. Andrews by the Lake—where unlimited golf is included with ownership. This residence has been meticulously renovated from top to bottom, blending timeless Arts and Crafts design with modern efficiency. The kitchen showcases premium Bosch stainless steel appliances, custom millwork, and elegant finishes. Durable Hardie board siding, updated plumbing, electrical, a high-efficiency heat pump, furnace, and hot water tank ensure lasting peace of mind and low-maintenance living. Step onto the expansive 900 sq. ft. deck and take in panoramic views of the golf course and surrounding mountains—perfect for entertaining or relaxing in the Okanagan sun. Ownership at St. Andrews by the Lake includes unlimited complimentary golf for you and your family at the exclusive 9-hole course. Beyond the greens, enjoy a resort-inspired lifestyle with tennis and pickleball courts, a sparkling outdoor pool, clubhouse with library and fire pit, a delightful on-site restaurant, and four guest suites for visiting friends and family. Whether you're downsizing, retiring, or simply seeking a lifestyle of leisure and natural beauty, this is an exceptional opportunity to call St. Andrews home. (id:23267)
125 Cabernet Drive Lot# 32
Okanagan Falls, British Columbia
Welcome to a rare opportunity to own a stunning vacant lot with panoramic views, perched above a serene park and views of a sparkling lake. This naturally tiered property is perfectly suited for a level-entry home with a walk-out basement, offering both style and practicality. Imagine enjoying tranquil park views from your main floor and stepping out from your lower level into nature’s embrace. Whether you’re planning your dream home or a smart investment, now is the time—purchase before building restrictions are lifted and prices soar. Don’t wait to secure this piece of paradise—call your Realtor today! (id:23267)
3880 Truswell Road Unit# 524
Kelowna, British Columbia
Live the Okanagan lifestyle at Mission Shores—your lakeside retreat in the heart of Kelowna’s desirable Lower Mission. This incredible lakefront 3-bedroom, 4-bathroom townhome offers nearly 2700 sq. ft. of beautifully designed living space just steps from the shoreline of Okanagan Lake. Bright west facing unit with lake view. Each bedroom includes its own spa-inspired tiled ensuite, and the home is filled with natural light thanks to expansive windows and soaring two-storey ceilings in the main living area. The open-concept layout features hardwood and tile flooring, granite countertops, and multiple outdoor living spaces—including a private rooftop patio and main-level deck, both showcasing southern views of the lake, creek, and surrounding mountains. The rooftop has new flooring and is pre-wired and ready for a hot tub. Enjoy resort-style amenities including a heated outdoor pool, hot tub, fitness centre, games room, private sandy beach, and a shared boat slip with electric lift. The unit also includes secured underground parking and a private storage room. Plus visitor parking. Whether you're looking for a year-round residence, a weekend escape, or a premium investment, this townhome offers the best of lakefront living in one of Kelowna's most sought-after communities. One of the best sandy beaches along Okanagan Lakefront! Pets are allowed with restrictions - 2 dogs or 2 cats or 1 of each. Rentals allowed (with restrictions). (id:23267)
1089 Sunset Drive Unit# 102
Kelowna, British Columbia
Waterscapes 1 Bedroom & Den ground level Condo, in the Osprey 1 building. Fenced patio is partly covered and provides a great outside living area, and a place for your pets. A large living and dining area separates the kitchen, with dark cabinetry, granite counter tops and bar seating area, from the outside sliding glass door opening to the Spacious Patio, with outdoor seating areas and easy access for you to walk your pets. 2 dogs or 2 cats or 1 of each are allowed, with no size (but some breed) restrictions. The roomy Bedroom has room for a King Sized bed and a walk-in closet, plus a semi-ensuite 4 piece bathroom. There's also a den/office or storage area. No age restrictions It's super convenient for going to the Amenity Centre. The facilities are top-notch, with the Cascade Club resort amenities consisting of an outdoor pool and spas, outdoor lounging area around the pool, indoor spaces including a full fitness area, as well as a bar, pool tables, a TV area and couches where you can meet people. The community has three guest suites available for rent. This is an area of Kelowna where you can pretty much walk to everything! It's close to the rail trail, across the roar from the Rotary Marshes and just a short walk to the Kelowna Waterfront park and the Lakeside Promenade. Many of Kelowna's best restaurants are steps away, as well as brew pubs, theatres, Prospera Place, shopping, the Kelowna Yacht Club, and more. It's relaxed and quiet buy in the heart of everything. (id:23267)
1938 Mcdougall Street
Kelowna, British Columbia
Prime-level waterfront living in the heart of Kelowna—just minutes from the city’s everyday conveniences. This beautifully renovated modern home captures the essence of the Okanagan lifestyle, offering 4 bedrooms, 5 baths, and the rare privilege of a sandy beach and private dock on the shimmering shores of Okanagan Lake. Crafted for seamless indoor-outdoor living, the home showcases clean architectural lines, expansive glazing and breathtaking lake and mountain views from nearly every room. At the heart of the home, the chef-inspired kitchen impresses with a Miele 6-burner gas range, Bosch ovens, dual dishwashers, an oversized Electrolux fridge/freezer, Viking beverage fridge, and an expansive Corian island with bar seating. A generous butler’s pantry ensures entertaining is effortless. Wall-to-wall nano doors reveal a true lakeside paradise—complete with a covered lounge, fireplace, outdoor kitchen, newer 16 ft. x 32 ft. pool, hot tub, and level lawn that flows to the shoreline. Inside, soaring 28-ft ceilings and a dramatic fireplace set the tone for elegant comfort. Upstairs, the lakeview primary suite features a private balcony, spa-style ensuite, and walk-in closet, accompanied by two guest suites and a sun-drenched family room. Spacious 3 car garage. This home offers flexibility, privacy, and space to host family and friends and is a rare opportunity to own a legacy waterfront property in the Okanagan. (id:23267)
680 Valley Road Unit# 52
Kelowna, British Columbia
Welcome to Chartwell – A Premier +55 Community in the Heart of Kelowna! Step into comfort and convenience with this beautifully maintained 3 bedroom, 2 bathroom home offering 2,020 sqare feet of well-designed living space. Located in the sought-after Chartwell community, this residence is ideal for those seeking a quiet, active, and friendly 55+ lifestyle. Inside, you'll find a bright and spacious layout featuring a large primary suite with a walk-in closet and ensuite bathroom, a welcoming living room with abundant natural light, and a cozy gas fireplace. The open-concept kitchen and dining area are perfect for entertaining, complete with modern appliances and ample counter space. Enjoy single-level living with thoughtful touches like a double garage, plenty of storage, and a private backyard patio—ideal for morning coffee or summer barbecues. The third bedroom makes a perfect office, hobby space, or guest room. Chartwell offers a peaceful atmosphere with beautifully landscaped grounds, a clubhouse, and a close-knit community of like-minded neighbors. Conveniently located near shopping, restaurants, golf courses, and medical facilities. Don’t miss the opportunity to live in one of Kelowna’s most desirable 55+ communities. This move-in ready gem won’t last long! (id:23267)
707 76th Avenue Unit# 14
Grand Forks, British Columbia
Bright and spacious, this like-new half duplex in Clifton Estates offers ease of living with 2 bedrooms plus den, full ensuite in the master, brand new custom cabinetry in the kitchen, and engineered hardwood and tile flooring. The den boasts convenient built-in desks, while the extra-large fenced yard includes garden space, a shed, and covered patio. Enjoy the perks of Grand Forks' only gated 55+ community with this rare opportunity to downsize and simplify in style. Call your agent to view today! (id:23267)
13071 Trewhitt Road E
Lake Country, British Columbia
Immaculate 3 bed/2.5 bath Cape Cod country style home on a large .36 acre lot in the Oyama area of Lake Country. Main floor you will find the well appointed kitchen with Island and eating nook. Off the kitchen is a sunken family room with gas fireplace to warm this active space. Sliding glass doors lead to a 8' x 11' covered patio/deck allowing you to enjoy summer BBQ's and those fantastic, Orchard, Wood Lake and OK. Valley views. Also on this level is the separate dining room, living room , laundry and 2 piece bath. Flooring is a mix of Oak Hardwood, Laminate and Carpet. Upstairs is the large primary bedroom with walk-in closet and 3 pce, ensuite bath. This upper level has the main full bath with tub/shower and 2 more bedrooms allowing plenty of room for a young family. Out back is the private, 414 sq ft, 1 bed/1 bath carriage home ideal for family or guests. The property is nicely landscaped with flower beds and turf, plus plenty of parking for your RV and multiple vehicles. Services include, municipal water and natural gas. This home is centrally located in the mecca for recreational activities. Only minutes away from 3 Lakes with public beaches and boat launches, rail trails, ski hills, zip lines, wineries and mountain lakes for fishing. Only 10 minutes from Kelowna's International Airport. Lake Country has it all, come have a look you will not be disappointed! (id:23267)
210 Winnipeg Avenue
Grand Forks, British Columbia
Impressive property with 3 bedrooms, 4 bathrooms, and nearly 5,000 sqft of space on 22.42 acres of subdividable land. Enjoy breathtaking 360-degree views of city, mountains, and river. The Land is zoned R4 and is not in the ALR, which allows for development opportunities. The yard features mature trees, in-ground sprinklers, and an asphalt driveway. There is a small barn on the property ideal for housing horses or starting a hobby farm. This is a must-see property with the perfect combination of space, amenities, and zoning potential. Don't miss this extraordinary opportunity to own a piece of paradise. Call your agent to view today! (id:23267)
4622 Princeton Avenue
Peachland, British Columbia
This expansive 1.28-acre parcel—including the existing home—is zoned residential and allows for up to three additional dwelling units, creating a prime opportunity to maximize value. Whether you envision three standalone homes, a mix of duplexes and a single-family residence, or another configuration permitted by the municipality, the groundwork is already laid: utilities are accessible on site, and the generous acreage ensures both privacy and development flexibility. With the current home providing immediate income or personal use, you can phase in new builds at your own pace, capitalize on rental demand, or design a bespoke small-scale estate. The chance to leverage this 1.28-acre site’s full potential is here—don’t miss out on crafting substantial long-term returns in a sought-after location. (id:23267)
4622 Princeton Avenue
Peachland, British Columbia
Discover endless possibilities with this East-facing Peachland gem! Imagine sipping your morning coffee as the sun paints the sky over Okanagan Lake and the valley beyond. Perched to capture panoramic mountain and water vistas, this 5-bed, 3-bath home sits on a versatile R1-zoned lot primed for growth. Here’s what makes it extraordinary: Development Goldmine: R1 zoning allows for 4 units on this property, with sewer onsite, the investment potential is here. Spacious & Flexible Living: Four generous upstairs bedrooms—including a luxe primary suite with custom glass shower, private patio doors, and hot tub access—offer resort-style comfort. Income-Generating Main Floor: A self-contained 1-bed suite with its own entrance and laundry room is ideal for guests or rental revenue. Plus, there’s a bright den, laundry, and double-attached garage. Move-In Ready & Future-Proofed: New roof shingles (2020), hot water tank (2019), refreshed rock landscaping, and updated deck railings (2023/2025) mean you can focus on the view—and your vision. Bonus Studio Space: A detached shop awaits transformation into an art studio, workshop, or whatever inspires you. Whether you crave a serene family retreat, a savvy investment, or a custom-built venture, this property delivers. Don’t miss your chance to own a slice of Peachland paradise with room—and potential—to expand. Live the ultimate Okanagan lifestyle today! (id:23267)
5750 Reservoir Road
Grand Forks, British Columbia
Desirable rural property on 4.8 acres in Grand Forks! Well-maintained 4 bed, 2.5 bath home with a covered deck, wood stove, high-efficiency gas furnace, and central air. The property is on Sion irrigation district and includes hand move irrigation pipes for the field. Separate basement entrance for convenience or put in an in-law suite. Enjoy the 36x24 insulated shop for storage, fenced garden, and fruit trees. Ideal for those seeking a peaceful countryside lifestyle. Call your agent to view today! (id:23267)
Lot 3 South Wilgress Road Forest
Grand Forks, British Columbia
Handyman Special- Lakefront Opportunity on Wilgress Lake. A rare opportunity to own affordable lakefront property! This enchanting lot features a rustic, unfinished cabin that is ready for your vision and finishing touches. Enjoy year round fishing, kayaking, and breath taking photography opportunities on this quiet, stocked lake. The structure is unpermitted and being sold as is - perfect for the handyman or recreational enthusiast looking to create their own retreat. (id:23267)
1860 Boucherie Road Unit# 30
Westbank, British Columbia
Great Location! This inviting 2-bedroom, 2-bathroom home offers a fantastic opportunity for comfortable and affordable Okanagan living. Step inside this updated (2015) double-wide mobile home, ideally situated in a well managed family park in West Kelowna, where pets are welcome, too! One of the standout features of this home is its generous pad area, creating a truly park-like setting. Image enjoying your mornings on the large covered deck surrounded by green space. This outdoor space is perfect for gardening, dining, relaxing and perfect for kids and pets, too!(One dog and two cats, with park approval and no restrictions on dog breeds or size. No vicious or dangerous dogs allowed. Enjoy the convenience of being just minutes from shopping, restaurants, Okanagan Lake beaches, walking/hiking trails, wineries, a golf course, transit, schools. All the amenities for everyday life. Call today to book a tour and make your move. (id:23267)
1232 Ellis Street Unit# 1305
Kelowna, British Columbia
This must-see Sub-Penthouse offers luxury living at its finest with breathtaking lake and city views from the expansive 65-foot deck and floor-to-ceiling glass windows throughout. Featuring 2 spacious bedrooms plus a Den (converted into a stylish wine room), and 2.5 bathrooms, this home is designed to impress. Enjoy a light-filled open-concept layout, perfect for entertaining. The gourmet kitchen boasts an oversized island with seating for six, premium appliances, and elegant finishes. Both bedrooms offer full ensuites with upgraded showers, and the primary suite includes a generous walk-in closet. Professionally designed interior upgrades elevate every corner of this residence, creating a refined, modern feel. Step outside and you’re just moments from the beach, restaurants, and boutique shops, making this the ultimate lifestyle location. Don't miss your opportunity to own this exceptional sub-penthouse with unparalleled views and luxury. (id:23267)
300 Drysdale Boulevard Unit# 47
Kelowna, British Columbia
Located in the heart of North Glenmore, The Grove Townhome Community offers the perfect balance of convenience and outdoor living. Surrounded by scenic bike routes and walking paths, this home is just minutes from grocery stores restaurants, schools, and more. This spacious 3 bedroom, 3 bathroom, 1,676 sqft townhome stands out with top-tier upgrades and thoughtful enhancements throughout. The kitchen features granite countertops, upgraded stainless steel appliances, a clever built-in tech drawer, and pantry with smooth-sliding drawers—ideal for keeping everything organized. The reverse osmosis water system ensures clean, filtered drinking water right at your fingertips. The open-concept design allows for an abundance of natural light through large windows, while unique wooden feature walls add warmth and character. Enjoy two decks on the main level, perfect for morning coffee or winding down in the evening. A formal dining area, cozy nook, and spacious living room make the main floor perfect for entertaining or everyday comfort. Upstairs, you’ll find three bedrooms and two full bathrooms, including a primary suite with a large walk-in closet, heated ensuite floors, and a private 3-piece ensuite. Freshly shampooed carpets, all new light fixtures, and built-in storage units to maximize space and style. Double-car garage with finished epoxy floor and fully finished bonus room with access to the yard. Visitor parking just steps away. (id:23267)

