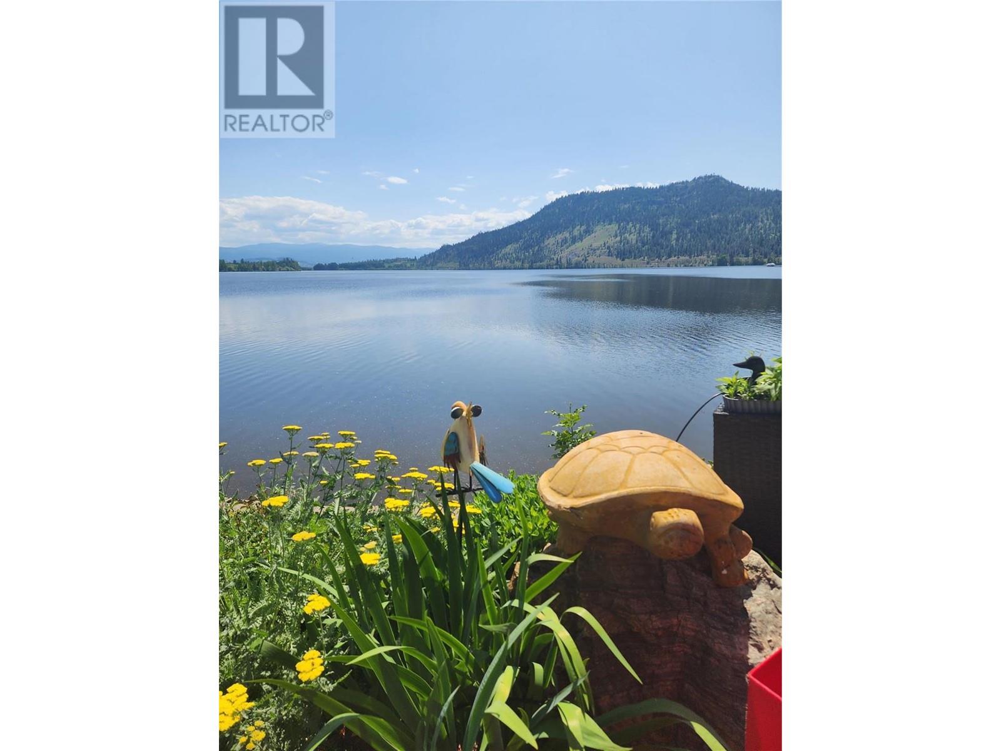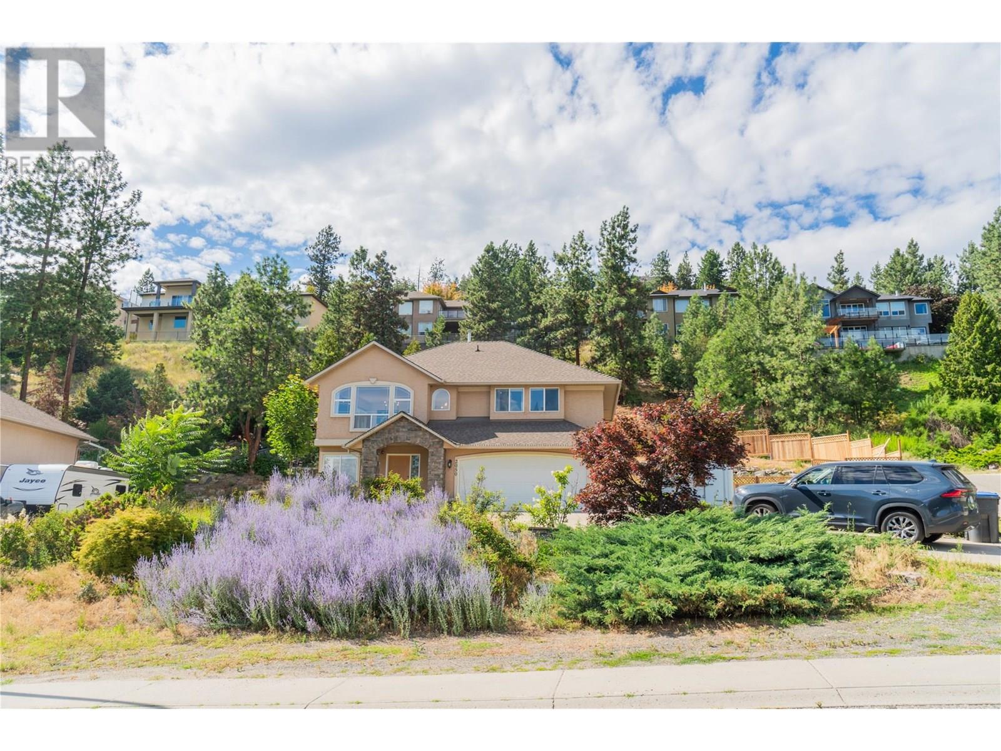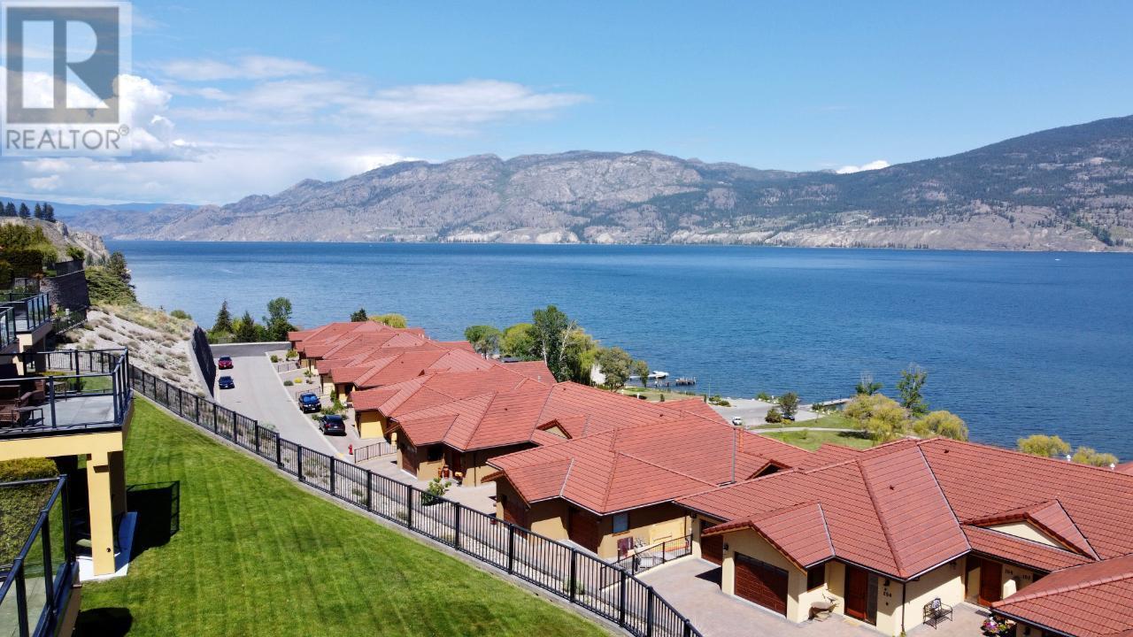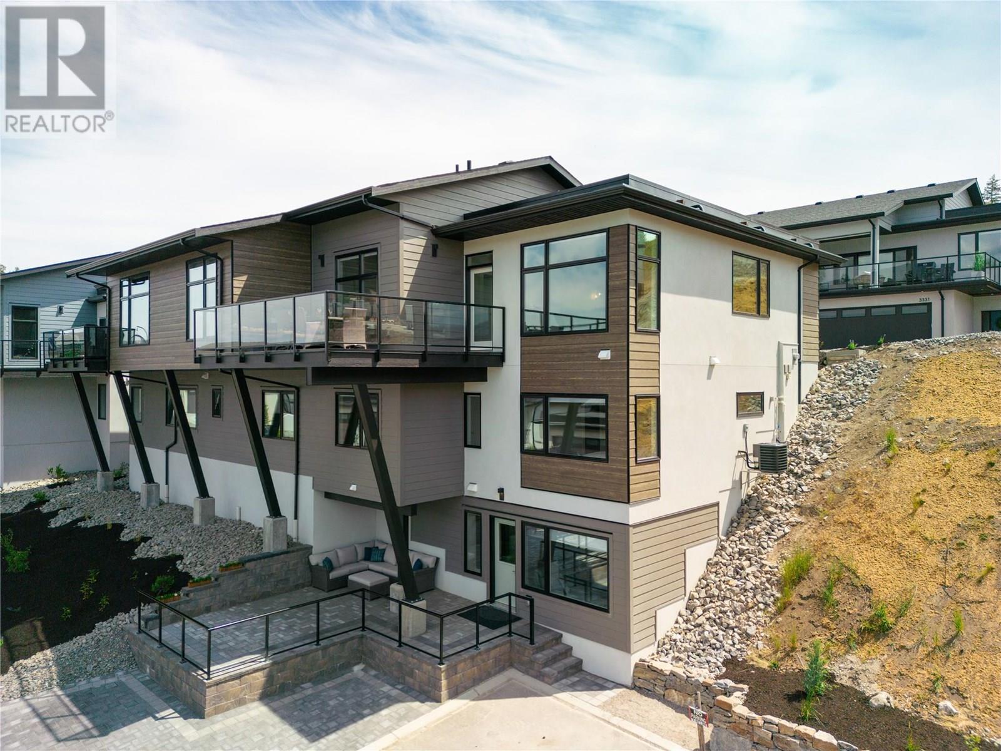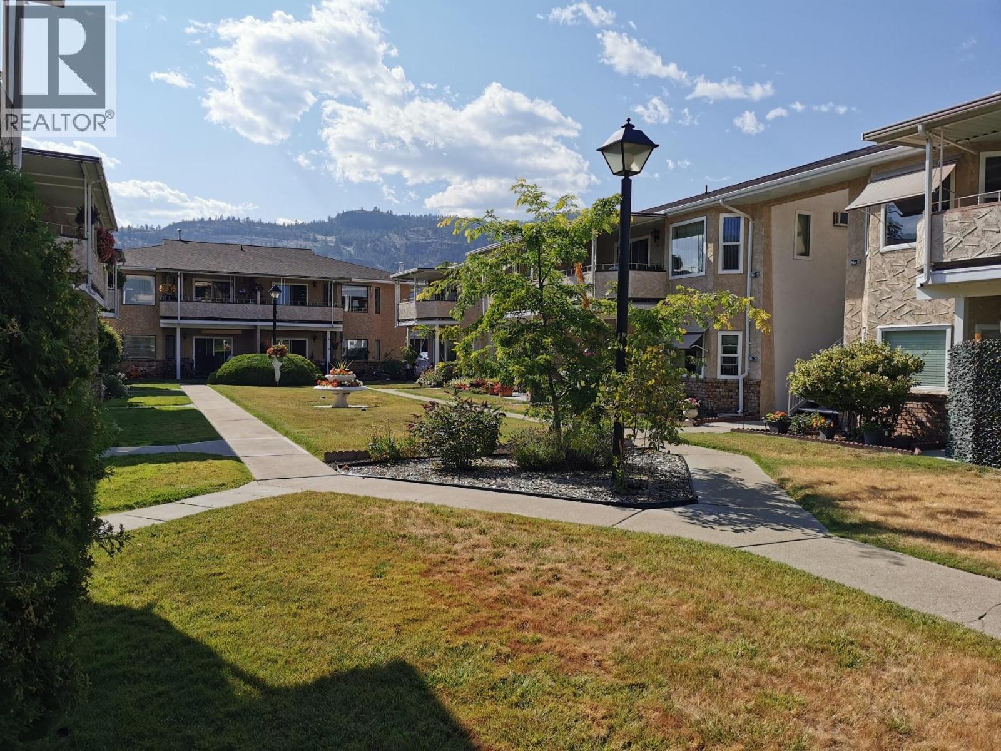1093 Sunset Drive Unit# 105
Kelowna, British Columbia
Rare 3-Bedroom Condo on Sunset Drive, Under $600,000! Exceptional Value in Downtown Kelowna. Opportunities like this are hard to find. Plus the kitchen and bathrooms are getting a stylish refresh with refinished cabinets! This spacious corner unit in Waterscapes offers over 1,000 sq ft of living space and boasts not one, but two private patio areas, including an oversized ground-level patio that extends the living space. Located just steps from the lake, parks, and the vibrant downtown core, this home offers unbeatable lifestyle and value in one of Kelowna’s most sought-after waterfront communities. Inside, you’ll find a spacious layout with updated flooring, granite kitchen countertops, and modern touches. The primary bedroom is generously sized, with space for a king bed, a walk-in closet, and an ensuite with dual sinks. Waterscapes offers a resort style lifestyle with exclusive access to the Cascade Club, featuring an outdoor pool, two hot tubs, a full gym, billiards room and rentable guest suites. There’s also ample secure & visitor parking, a rare find downtown. Just across the street from Okanagan Lake and walking distance to the yacht club, Prospera Place, cafes, restaurants & Kelowna’s cultural district, this location delivers on every level. Bonus: The building has no height restrictions for dogs & is pet-friendly, making it an ideal home for animal lovers. Whether you're a first-time buyer, downsizing, or investing, this is one of the best downtown values available. (id:23267)
2650 Thacker Drive
West Kelowna, British Columbia
Rare investment opportunity! This spacious and versatile property sits on a private 0.33-acre lot and offers immediate rental income along with long-term potential. With approximately 3,200 sq.ft. of living space, it features 8 bedrooms plus a den, 5 full bathrooms, a legal suite, and two self-contained bachelor suites—all with separate entrances. Thoughtfully designed with 2 kitchens, 2 laundry rooms, 5 entry points, and ample space for multiple tenants or extended families. The large backyard has room for a pool, a workshop, or a carriage house, and there’s plenty of parking for vehicles, RVs, boats, and more. Recent renovations include new flooring, updated bathrooms with glass shower doors and tile work, upgraded electrical (200-amp service with a 100-amp sub-panel), a rebuilt and expanded deck, and modernized lighting and wiring throughout. Roof was replaced in 2015, and a high-efficiency furnace and central A/C were added in 2017. Located in a desirable neighbourhood within walking distance to parks, hiking trails, and multiple boat launches, and close to wineries and restaurants. The neighboring property is also for sale—offering even greater possibilities. (id:23267)
415 Commonwealth Rd. Road Unit# 277 Lot# 277
Kelowna, British Columbia
LAKEFRONT Park Model designated site, approx. 3078 sq ft with 50amp service, must see the back yard oasis, everything new and revamped for entertaining, gorgeous outdoor kitchen on a new deck and privacy fencing, beautiful new Gazebo on another new deck looking out onto the lake, grab your canoe and head onto the Lake. INCLUDED: outdoor kitchen, Gazebo, golf cart, 2 sheds, 2 kayaks. paddle boat and all Patio Furniture. Park your Rig and enjoy! Lease until 2035 with an option to purchase an extension to 2046 ( Seller will extend the lease on an accepted offer).No pad rent. No Strata Fee. No Park Approval. No Property Transfer Tax in this resort style living, indoor/outdoor pools, Golf, community center. 2 Pets allowed, no size restriction. VIEWING WITH APPOINTMENT ONLY (id:23267)
9814 Beacon Hill Crescent
Lake Country, British Columbia
Welcome to this immaculate, beautifully designed 4 bedroom, 3 bathroom walkout rancher, perfectly nestled to offer panoramic views of pristine Okanagan Lake. This dream home combines luxury, comfort, and modern convenience in every corner, with expansive lake views and living spaces bathed in natural light and top-tier finishes throughout. The gourmet kitchen is fully equipped with high end appliances, sleek countertops and custom cabinetry, ideal for entertaining. The serene primary suite with luxurious spa like ensuite also has beautiful views of Okanagan Lake. The walkout lower level, has two generous sized bedrooms, family room with wet bar and hot tub perfect for family gatherings or hosting friends. Features include Hunter Douglas window coverings, complete water filtration system, epoxy garage floor, custom shelving in all closets, phantom screens on upper deck, Legrand Adorne switches and outlets, dual zone heating system and Arctic Spa Yukon hot tub. This home is a rare gem that offers the perfect blend of comfort, style, and breathtaking nature—don't miss your chance to own this exceptional property. Located in the award winning community of Lakestone with access to two amenity centres each with outdoor pool, hot tubs, gym and a yoga studio, surrounded by hiking trails, multiple wineries just minutes down the road and ten minutes from the Kelowna int'l airport. Measurements approximate. $79.51/month amenity fee. (id:23267)
12007 Sinclair Road
Summerland, British Columbia
Open House: Saturday, August 9, 10:00-12:00. This nearly-new 1,464 sq ft rancher is fully wheelchair accessible and designed for easy one-level living. Enjoy a bright, open layout with a modern kitchen, stainless steel appliances, and a cozy living room with a gas fireplace and French doors leading to a covered patio. Featuring 3 spacious bedrooms, 2 full baths, a single-car garage, extra parking, and a fully fenced backyard with a powered shed. Low-maintenance xeriscaped front yard. Close to parks, schools, shopping, and scenic trails—comfort and convenience in a beautiful location! Balance of 2-5-10 warranty. (id:23267)
10274 Beacon Hill Drive
Lake Country, British Columbia
STUNNING, BRAND NEW and READY FOR YOU TO MOVE IN! With 4 bedrooms, 3 full bathrooms, backing onto a treed green space with a 3 Car Garage and a Spacious Bonus Room, this home offers the perfect blend of modern luxury and natural beauty, offering incredible views and a peaceful, private setting. The main floor is spacious and bright with an open concept, large patio doors open onto a beautiful deck with views of the quiet park below, the kitchen with THOR stainless steel appliances and quartz countertops is perfect for entertaining. Come in from the garage into the walk thru pantry offering ample storage and easy access into the kitchen. On the main floor is the beautiful primary suite with luxurious ensuite, an additional bedroom (office) and full bathroom. The lower level features a large family room with patio doors leading out to a deck and yard overlooking the park, two additional bedrooms and a full bathroom. A large bonus room, would make an ideal media room, gym, golf simulator, the possibilities are endless! Whether you’re hosting friends, relaxing on your private deck or enjoying outdoor adventures just steps from your door, this home is the perfect retreat. Located in Lakestone with two amenity centres both with outdoor pool, hot tubs, gyms and a yoga studio. Surrounded by hiking trails, wineries down the road, ten minutes from Kelowna Int'l Airport and 15 minutes from UBCO. Measurements approx. GST applicable. Amenity fee $79.51/month (id:23267)
224 Lost Creek Court
Kelowna, British Columbia
Tucked away in the highly sought-after Wilden community, this custom 4 bed + den rancher offers the perfect blend of comfort, privacy & flexibility for retirees or families w/ teens. Located on a hillside cul-de-sac & backing onto wooded green space, the home greets you w/ a welcoming foyer, powder room, coat closet, & a versatile den—ideal as a home office, bedroom, or flex space. The open-concept main floor features a living room w/ large windows, a gas F/P & custom built-ins. The kitchen boasts high-end appliances, quartz counters, an island, & a walk-in pantry. The elegant dining room w/ electronic sunshades flows onto a covered tiled patio overlooking the forest. The fenced yard includes a sunshade, gas H/U, shed, grass lawn & hot tub wiring. The primary suite offers a spa-like ensuite w/ heated floors, double vanity, soaker tub, glass shower & a walk-in closet. A mudroom w/ laundry, sink, & garage access adds to the functionality of the main floor. The lower level provides 2 additional bedrooms, a 4-piece bath, 2nd laundry room & plenty of storage. The showstopper is a fully self-contained 1-bed suite w/ its own entry, yard, deck, kitchen, gas F/P & bathroom, offering potential for rental income, multi-gen living or additional family space. Premium upgrades include a house audio system, dawn-to-dusk exterior lighting, permanent XMAS lights & epoxy garage floors. This home offers timeless design & unmatched flexibility in one of the city’s most desirable communities. (id:23267)
2050 Horizon Drive
West Kelowna, British Columbia
Discover this charming 5-bedroom, 3-bathroom home nestled in a quiet and welcoming West Kelowna community. Sitting on a fully fenced 0.48-acre lot, it offers exceptional privacy, security, and room to enjoy the outdoors. The main level includes a self-contained 1-bedroom suite with a private entrance—ideal for extended family, guests, or use as a mortgage helper. Upstairs, an open and sun-filled living and dining area captures expansive mountain and valley views, creating the perfect setting for both everyday living and entertaining. Step out onto the spacious upper deck to barbecue, relax, or simply soak in the sunshine while overlooking the backyard. Located just minutes from schools, parks, beaches, shopping, and wineries, this home offers the perfect blend of space, comfort, and convenience—a wonderful opportunity for you. With the future OCP of low density residential, this property is full of potentisl. (id:23267)
14451 Downton Avenue Unit# 201
Summerland, British Columbia
Experience the pinnacle of luxury living at the prestigious Tuscan Terrace, where breathtaking lake and mountain views await. This sophisticated 2-bedroom, 2-bathroom plus den condo offers an unparalleled combination of elegance, comfort, and convenience. The expansive floor plan features high-end finishes throughout, with soaring 9 & 11 ft ceilings, designer colors, and luxurious engineered hardwood and tile flooring. The spacious living room, complete with a gas fireplace, flows seamlessly to a private lake-view deck, creating an ideal space for both relaxation and entertaining. The gorgeous kitchen is a chef’s dream, outfitted with gleaming granite countertops, a large island with bar seating, and new stainless-steel appliances. Enjoy stunning lake views from both the dining room and the outdoor decks, offering a perfect setting for al fresco dining or simply soaking in the serene surroundings. The master suite is a true retreat, boasting a tranquil lake view, a walk-in closet with custom shelving, and a lavish 5-piece ensuite with double sinks, and an oversized shower. The den, featuring a built-in media center and surround sound system, provides the ideal space for a home office or entertainment room. Individually controlled stereo speakers are thoughtfully integrated throughout the home, including one deck. Additional highlights include a single garage, extra parking, and a prime location above the beach. (id:23267)
3332 Aspen Lane
Kelowna, British Columbia
One-of-a-kind! Welcome to this 3-level townhome in the sought-after McKinley Beach community of Kelowna, BC. This stunning 3-bedroom + bonus room, 3-bathroom home offers modern West Coast living with panoramic views of Lake Okanagan from all west-facing windows and deck. The bright and airy layout features a spacious bonus room on the lower level that can be accessed from its own private patio! The bonus space can be used as a home office, media room, or easily utilized as a lock-off suite for guests or rental income. Enjoy the convenience of a double car garage, contemporary finishes throughout and access to McKinley Beach’s exceptional amenities. Amenities include: trails, amenity center with a pool, hot tub, sauna, fitness center and BBQ area as well as the marina and private beachfront area for residents. This is a great home for families, new retirees, parents looking for a vacation home AND provide accommodation for their University-age students. A perfect blend of luxury, lifestyle, and location. Close to the Airport, UBCO, Golf, Trails, Lakes and access to Winfield or Glenmore for services and amenities. New neighbourhood winery opening soon! Viewing by appointment only. PHOTOS taken prior to tenants, furnishings will be different, some furnishings are negotiable. (id:23267)
13620 Victoria Road N Unit# 11
Summerland, British Columbia
Lovely bright ground level unit in Victoria Gardens with tons of charm and elegance. Easy access to this 2 bedroom, 1 bath home with cozy patio and gorgeous gardens surrounding the home. Newer flooring, windows, lighting in kitchen and dining room, along with a refreshing paint scheme showcase this townhome. Open concept from kitchen to dining room makes entertaining easy and helps to keep you in the conversation. Bedroom closets are generous with tons of room for all your clothing and shoes. Large storage unit adjacent to the front door makes things easy and safe. One of the special features of this unit is the North facing covered patio where you can relax in the shade with a good book and an apertif while enjoying the mountain views and our lovely Okanagan summer. Landscaping is particularly tasteful and colorful. The home is close to the downtown core with grocery, restaurants, drug stores, and shopping only a short walk away. Restrictions are 55+ and one small pet on approval with strata fees at $275. per month. Come and see for yourself how good the Okanagan lifestyle can be. (id:23267)
4017 Sunstone Street
West Kelowna, British Columbia
Step inside Everton Ridges’ Okanagan Contemporary show home in Shorerise, West Kelowna – where elevated design meets everyday functionality. This stunning residence features dramatic vaulted ceilings throughout the Great Room, Dining Room, Entry, and Ensuite, adding architectural impact and an airy, expansive feel. A sleek linear fireplace anchors the Great Room, while the oversized covered deck – with its fully equipped outdoor kitchen – offers the perfect space for year-round entertaining. With 3 bedrooms, 3.5 bathrooms, and a spacious double-car garage, there’s room for the whole family to live and grow. The heart of the home is the dream kitchen, complete with a 10-foot island, a large butler’s pantry, and a built-in coffee bar – ideal for both busy mornings and relaxed weekends. Every detail has been thoughtfully designed to reflect timeless style and effortless livability. (id:23267)



