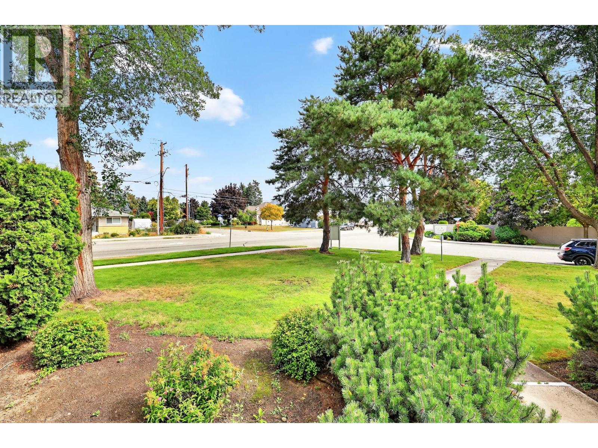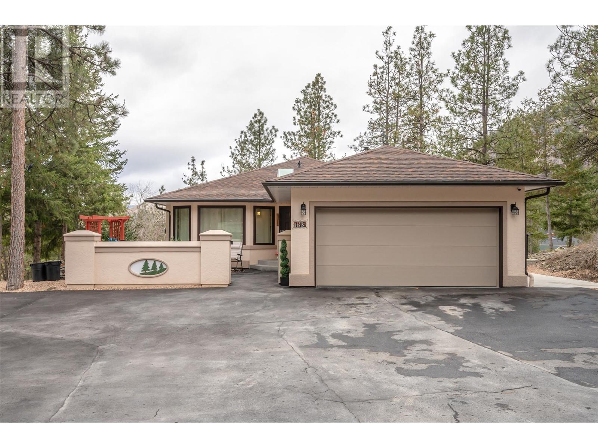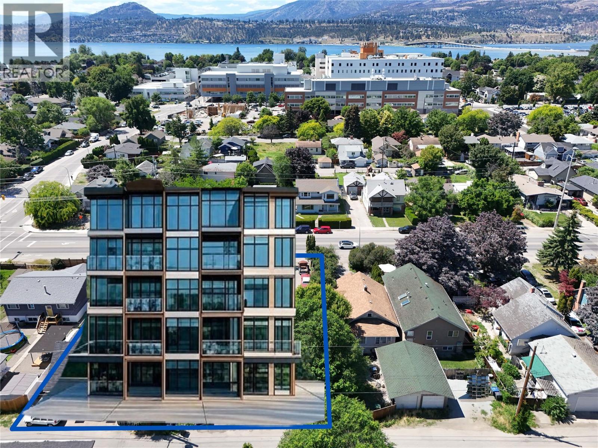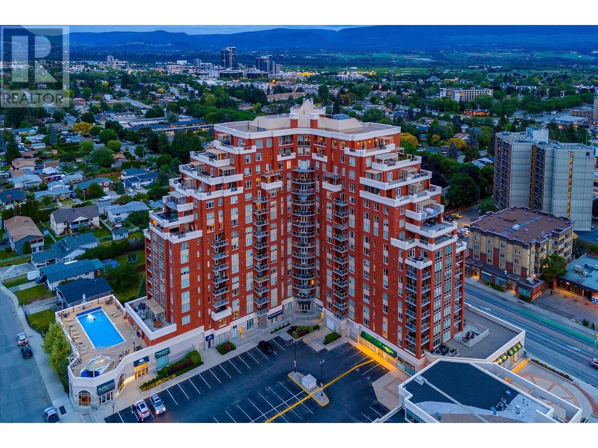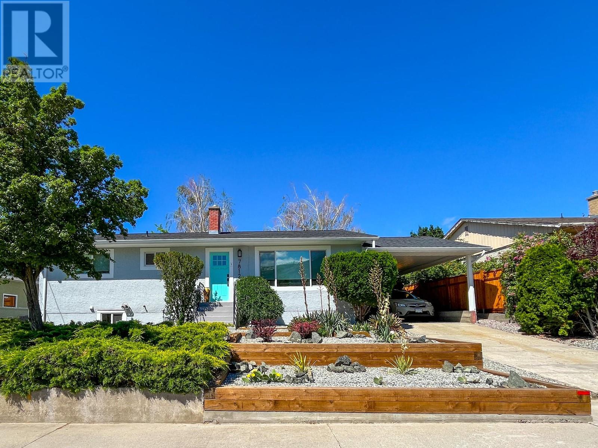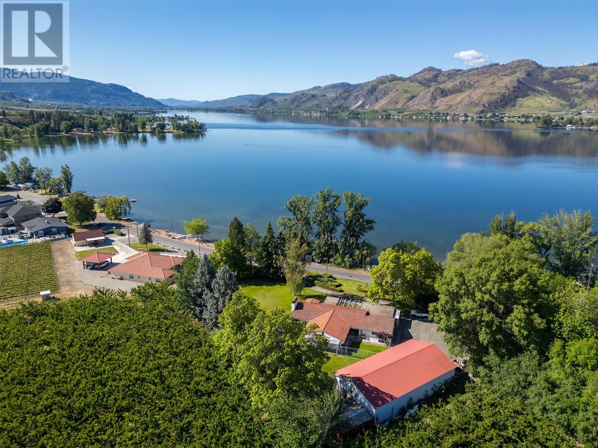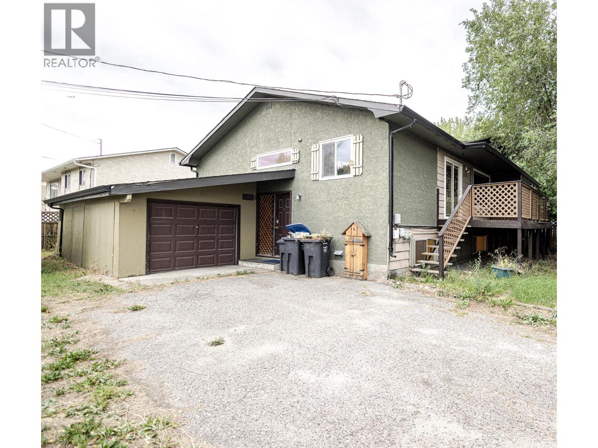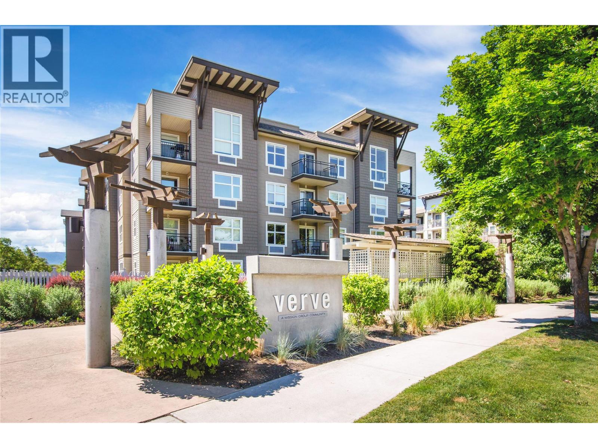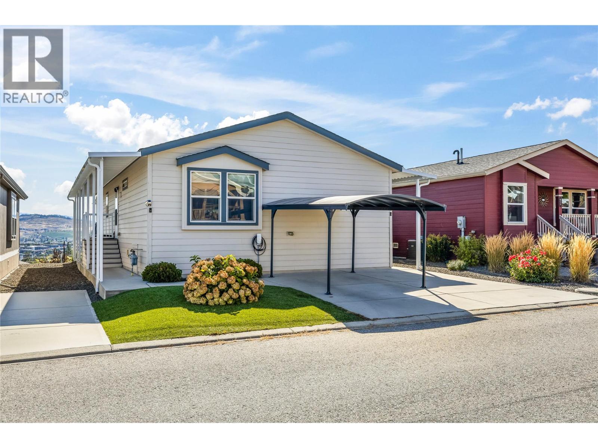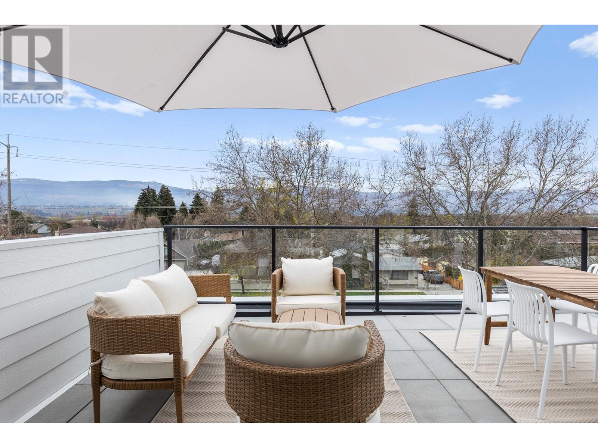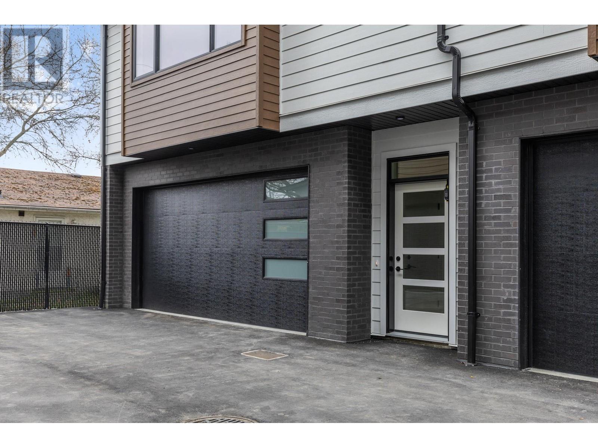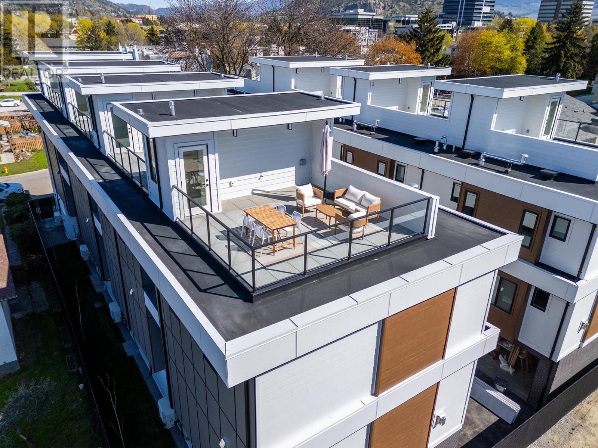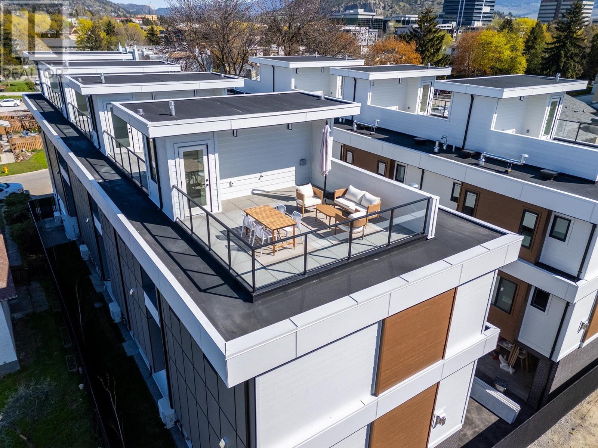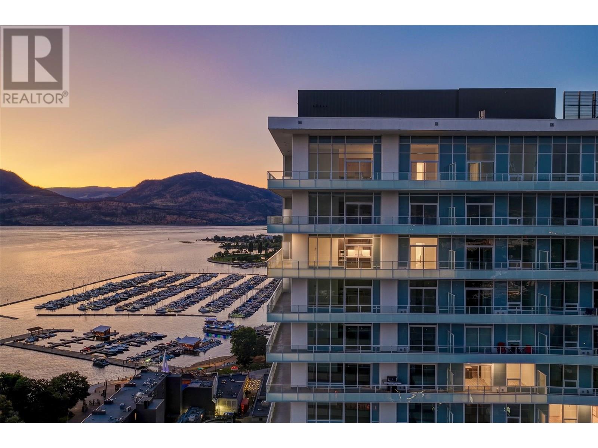2350 Stillingfleet Road Unit# 102
Kelowna, British Columbia
Private Retreat in the Heart of Guisachan Village | Spanning over 1,100 square feet, this two bedroom, two bathroom home offers space, comfort, and ease—all perfectly tucked beside the vibrant Guisachan Village. Backing onto peaceful green space instead of the road, it feels like your own private retreat right in the heart of the city. Step inside and let the natural light guide you through the open living space, where a cozy gas fireplace creates warmth and connection. Central heating and air conditioning keep life comfortable year-round, while the sparkling kitchen—showcasing brand-new stainless steel appliances—invites you to gather, cook, and create memories. And here’s the everyday luxury you’ll love: your own private exterior entrance. No elevators, no waiting—just effortless townhome living that’s perfect for dog lovers or anyone who values convenience. Location is everything, and here you’re just steps away from it all: Starbucks, Codfathers, the bakery, grocery, pharmacy, and more—right in Guisachan Village. With parks and transit nearby, community and connection are always at your doorstep. When summer arrives, think poolside afternoons and evenings soaking in the hot tub. Secure underground parking and a storage unit add peace of mind, while the pet-friendly policy (two cats or one dog) means everyone in the family is welcome. This isn’t just a townhome—it’s a bright and welcoming lifestyle, ready to embrace you. (id:23267)
118 Par Boulevard
Kaleden, British Columbia
Escape the ordinary and embrace the tranquility of St. Andrews by the Lake. Just a short 15-minute drive from Penticton, this serene community offers the perfect setting for your next home. Imagine waking to the gentle sounds of wind rustling through the pines, birdsong filling the air, and the distant echoes of golfers enjoying their day on the course. Nestled above the 2nd fairway, this 4-bed/3-bath home, provides both privacy and easy access to the nature that surrounds you. Updates include flooring, paint, renovated bathrooms, an epoxied garage floor, updated windows and blinds, a revitalized backyard patio area and exterior paint with an A+ fire rating, to name a few. Add to that amenities like the clubhouse with guest suites, golf course, pool and tennis courts, and this is a wonderful package. (id:23267)
2265 Richter Street
Kelowna, British Columbia
INVESTOR AND DEVELOPER ALERT! 0.36 Acres Land Assembly. 120.75' W x 129.88' D. MF4 Zoning, in the Transit Oriented Area, on the Transit Corridor. Allows for Commercial Retail Units on the ground level. Future Land Use is C-HTH (Core Area – Health District) designation—part of the 2040 Official Community Plan and reflected in the Zoning Bylaw—allows a mix of institutional, residential, and commercial uses tailored to support the Kelowna General Hospital area. Maximum Base Density is 2.5 FAR, with 0.3 FAR bonus available for purpose built rental or affordable housing. Max Site Coverage 65%. Must be sold in Land Assembly the Cooperating Properties: 2277 Richter St. Conceptual Design and Brochure will be made available shortly. (id:23267)
2277 Richter Street
Kelowna, British Columbia
INVESTOR AND DEVELOPER ALERT! 0.36 Acres Land Assembly. 120.75' W x 129.88' D. MF4 Zoning, in the Transit Oriented Area, on the Transit Corridor. Allows for Commercial Retail Units on the ground level. Future Land Use is C-HTH (Core Area – Health District) designation—part of the 2040 Official Community Plan and reflected in the Zoning Bylaw—allows a mix of institutional, residential, and commercial uses tailored to support the Kelowna General Hospital area. Maximum Base Density is 2.5 FAR, with 0.3 FAR bonus available for purpose built rental or affordable housing. Max Site Coverage 65%. Must be sold in Land Assembly the Cooperating Properties: 2265 Richter St. Conceptual Design and Brochure will be made available shortly. (id:23267)
1160 Bernard Avenue Unit# 1207
Kelowna, British Columbia
Lake, city, and mountain views from the 12th floor with TWO parking stalls—this condo puts you right on the edge of downtown Kelowna. Located in one of the city’s most sought-after buildings, residents enjoy premium amenities including a pool, hot tub, dry sauna, steam room, and gym, with groceries just an elevator ride away. The unit itself is spacious and features a smart split-bedroom floor plan and a den with sliding doors complete with a built-in Murphy bed— perfect for guests or an ultra flexible work or hobby space. Enjoy a generous kitchen with new stainless steel appliances, an oversized island, plenty of storage, and ample prep space—perfect for hosting or everyday living. In the living room, a cozy gas fireplace anchors the space, framed by big windows and stunning views. New heat pump AND hot water tank for peace of mind. Retreat to the primary bedroom, where you will find a spacious walk in closet, as well as an ensuite with dual vanities and a separate soaker tub. Step out onto the private balcony to soak up the scenery, all framing those iconic Kelowna views. This condo also comes with two parking spots and a storage locker, and the building welcomes 2 dogs (up to 14"" at the shoulder) or 2 cats! Whether it’s biking the nearby trails, beach days, brewery hopping, or dining out, this location connects you to everything If you’re looking for comfort, convenience, and a view, this condo is sure to check all of the boxes! (id:23267)
375 Okaview Road
Kelowna, British Columbia
Beautiful Lakeview Lot located in the sought-after Upper Mission neighborhood. This 0.26-acre lot (11,325 square feet) is ideal for a custom-built home. With no required building timeframe and no obligation to use a specific builder, you have complete flexibility. All essential services are already at the lot line, making this property ready for development. The gently sloping terrain is perfectly suited for a walk-up rancher design, offering ample space for a pool, additional parking, and outdoor entertainment areas. Conceptual drawings for this lot are attached to this listing to help you visualize your dream home on this stunning lot. The lot is conveniently close to Summer Hill and Cedar Creek Wineries, Okanagan Lake, schools, shopping centers, walking trails, and numerous other amenities. Conceptual drawings for this lot are attached to this listing to help you visualize your dream home on this stunning lot!!!! (id:23267)
7812 Gravenstein Drive
Osoyoos, British Columbia
NEWLY RONOVATED! EXCELLENT LOCATION AND MOVE IN READY!. This charming home boasts modern upgrades and an unfinished basement, offering endless potential for customization to suit your lifestyle. Convenience is key, as this residence is ideally situated within walking distance to town, allowing easy access to shops, restaurants, and amenities. Step outside and discover the professionally landscaped front and rear yards, showcasing meticulous design and creating a welcoming ambiance. The private backyard provides the perfect retreat for outdoor gatherings or simply relaxing in solitude. Inside, the interior exudes warmth and comfort, with a thoughtful layout that maximizes space and functionality. Whether you're enjoying quiet evenings or entertaining guests in the open concept living area, this home offers versatility and style. Schedule a showing today and make this gem your very own. (id:23267)
1209 Lakeshore Drive
Osoyoos, British Columbia
Once-in-a-Lifetime Opportunity – The legendary family-owned estate that’s long been admired is finally available, offering nearly an acre of beautifully manicured, flat land just steps from the shores of Osoyoos Lake. This semi-waterfront Hacienda-style masterpiece, originally crafted by renowned architect Rudolph A. Matern, is bursting with character and architectural flair. Grand vaulted ceilings, striking exposed beams, and an expansive layout make it a dream home for those who love to entertain and gather in style. The sprawling grounds are a private oasis - lush lawns, mature trees, and full irrigation set the stage for serene outdoor living. There's ample space for an in-ground pool, complete with convenient pool deck access to a bathroom, plus room to park an RV, run a home-based business or create a small hobby farm. A massive 3,000 sq ft detached shop is a rare gem on its own, equipped with 200-amp service, a gas furnace, and a wood dust collection system—ideal for craftspeople, car collectors, or serious hobbyists. The lower level of the home offers suite potential with a spacious one-bedroom setup and abundant storage, making it perfect for guests or extended family. Lovingly cared for and meticulously maintained over decades, this is more than just a home - it’s a legacy property waiting for its next chapter. Don't miss your chance to own a piece of Osoyoos history. (id:23267)
2672 Lakeridge Road
West Kelowna, British Columbia
Modern Custom Home with fabulous Lake Views. This stunning 4 bedroom, 4 bathroom home with a legal one bedroom suite is ready for its new owners. This bright and spacious design, with 12 ft ceilings and floor to ceiling windows, allows lots of natural light and great views of Okanagan Lake and Kelowna. The Primary bedroom is complete with a spacious walk in closet, luxurious ensuite bathroom with freestanding tub, walk through dual shower and his and her sinks with ambience lighting to accentuate the vanities. The Kitchen includes granite counters, a coffee/mini bar and stainless steel appliances. The home also features a large roof top patio, a triple tandem garage, and ample parking for your recreational vehicles. Book your showing today. (id:23267)
475 Swan Drive
Kelowna, British Columbia
Located in sought-after Kettle Valley, this 3200 sq ft home offers spacious living with an exceptional blend of comfort and functionality. The upper floor offers an open-concept living space, with a warm, inviting kitchen featuring stainless steel appliances. It seamlessly flows into the cozy living room, highlighted by a gas fireplace, creating a perfect space for both relaxation and hosting guests. Indoor/outdoor living is at its best, the living room opens up to a private balcony that overlooks breathtaking mountain views — ideal for enjoying morning coffee or evening entertaining. The primary suite will be your own retreat with access to the balcony, large ensuite bathroom and walk in closet. The lower level of the home is designed for maximum versatility with a walk-out basement that includes a gas fireplace, large wet bar, and a den that can be used for fitness, games, or whatever your heart desires. There is also a workshop with outdoor access and a designated office space, ensuring plenty of room for all your hobbies and work needs. Nature enthusiasts will appreciate the direct access to hiking, biking, and walking trails just steps away from your door. The location is unbeatable, with Chute Lake Elementary, cafes, restaurants, wineries, and the new Ponds Shopping Center all within reach. (id:23267)
470 Beaver Lake Road
Kelowna, British Columbia
Rare opportunity to purchase a stand alone warehouse investment property in Kelowna’s highly sought-after industrial corridor at 470 Beaver Lake Road. The property is secured by a triple-net lease for another 15 months with a national pet food manufacturer, with renewal options in place - you can elect to terminate the lease and take over occupancy of the space or you can extend to the current tenant or lease to a new tenant! Room for income improvement. Lease expires in January 2027. It includes a 4,700 SF cinderblock building, an enclosed 960 SF storage area, and additional yard space—ideal for operations and potential expansion. Recent upgrades—such as A/C installation, an expanded lunchroom, commercial-grade fans, and new doors and windows. It's a well-maintained facility. (id:23267)
1000 View Road
Kelowna, British Columbia
*** 2-BED IN-LAW SUITE *** Discovery this excellent opportunity to own a 4-bed, 2-bath, 1800 square foot half duplex complete with 2-bedroom in-law suite for multigenerational living. NO STRATA FEES. Boasting an attached garage, multiple yard spaces and plenty of potential for additional parking or RV / Boat parking. Conveniently located within 5 minutes of all major amenities including shopping, restaurants, recreation, Orchard park mall & Mission Creek Park. Open concept kitchen / living area and overall floor plan provides the perfect layout for you feel at home on this property. Don't miss your chance on this rare & affordable opporunity for strata-free living! Call us today for full details and book your showing. (id:23267)
539 Yates Road Unit# 111
Kelowna, British Columbia
Welcome to 111 – 539 Yates Road… Enjoy the best of condo living with the rare bonus of your own fenced yard, partial covered patio, and lush green grass in this beautifully updated 1-bedroom, 1-bathroom ground-floor unit at The Verve. Located in Kelowna’s desirable Glenmore neighbourhood, close to parks, shopping, dining, and just minutes from downtown, this home offers comfort, style, and convenience. The spacious primary bedroom features a walk-in closet and cheater ensuite, while generous pet allowances let you bring up to 2 cats, or 2 dogs (each max 40 lbs), or 1 larger dog (max 80 lbs). The building is both rental and family-friendly, with 1 secure underground parking stall, and a storage locker included. The Verve’s exceptional amenities include an oversized kidney-shaped pool, full-sized beach volleyball court, and outdoor cook area with multiple gas BBQs, perfect for embracing the Okanagan lifestyle. This unit makes a great starter home, or investment property. Call the Listing Agent today for your private showing! (id:23267)
6521 Bellevue Drive
Oliver, British Columbia
OPEN HOUSE Saturday Aug 30 11 AM - 1 PM! Welcome to your dream home on a private 0.50 acre lot with breathtaking panoramic views of the town, mountains, and vineyards. This fully renovated property is move-in ready and finished with modern, upscale touches throughout. The main floor showcases an open-concept layout with expansive windows, a striking wood feature beam, and a custom rock fireplace. The adjacent dining room includes its own cozy fireplace and opens onto a covered deck—perfect for entertaining. With four bedrooms total, one is conveniently located on the main floor. The spa-inspired main bathroom features marble tile, his-and-her sinks, quartz countertops, heated towel rack, tile flooring, and a walk-in rain shower. Upstairs, three spacious bedrooms offer comfort for family or guests. The full daylight basement includes walk-out access to a covered patio and backyard, a beautifully tiled three-piece bathroom, a workshop, and abundant storage. Step outside to your private oasis: a heated saltwater pool with stamped concrete and a landscaped patio with pergola. The backyard is fully fenced with vinyl fencing and tall cedars for maximum privacy. Dual access, RV parking, and a sani dump provide extra convenience. Zoned RS1 with potential for a secondary suite, carriage house, or vacation rental—this property is the total package. *Some pictures are virtually staged (id:23267)
6473 Renfrew Road
Peachland, British Columbia
Last Opportunity To Build In Prestigious Renfrew Estates – Stunning Unobstructed Lake & Mountain Views! This 0.34-Acre Semi-Waterfront Lot In The Sought-After Renfrew Estates Offers Panoramic Views Of Okanagan Lake, Stretching From Kelowna To Penticton. A Rare Find, This Is The Last Available Lot On Renfrew Road, Making It A Prime Opportunity For A Custom Dream Home Or Duplex Development (Zoned For Potential Investment). Located Just Minutes From Downtown Peachland, You’ll Have Easy Access To The Boardwalk, Beach, Shops, Restaurants, And Schools—All While Enjoying The Privacy And Serenity Of This Elevated, Exclusive Neighbourhood. All Services Are At The Lot Line, Making Your Build Process Seamless. Opportunities Like This Are Rare—Secure Your Piece Of The Okanagan Today! Inquire Now. (id:23267)
9105 Jones Flat Road
Summerland, British Columbia
Here's your opportunity to purchase a small sized acreage and build your dream home! Offering 3.65 acres of flat fertile land that currently has a high density apple orchard planted on it. One section of the land has been cleared and would make a wonderful building site. Municipal water and electricity are available from Jones Flat Road with their respective connection fees. The property offers easy access to Highway 97 and is located in the ALR. The neighbouring property with 6.35 acres located at 15812 Logie Road (MLS 10360149) is also listed for sale. Call your preferred agent for more information/ details! (id:23267)
15812 Logie Road
Summerland, British Columbia
6.35 acres of flat arable land currently offering a high density apple orchard with ambrosia and gala varieties. Property includes a home (currently rented for $1000 per month) a detached mobile home (currently rented for $750 per month) and additional equipment storage. A1 zoning allows many other uses. Neighbouring 3.65 acre property located at 9105 Jones Flat Road (MLS 10359901) is also for sale. (id:23267)
2440 Old Okanagan Highway Unit# 509
Westbank, British Columbia
LAKE VIEW LOT in Sierra’s, West Kelowna! This pristine 3-bedroom home is a true standout, showcasing numerous high-end upgrades that are sure to impress. What truly sets this property apart are the breathtaking lake and mountain views enjoyed from the expansive composite deck, complete with sleek glass railings. The gourmet kitchen features a massive granite island, abundant cabinetry and counter space, premium stainless steel appliances, and a built-in wine/beverage cooler. The bright living room is enhanced by engineered hardwood flooring and stunning lake views. The spacious primary bedroom includes a walk-in closet and a luxurious 5-piece ensuite with dual sinks. Two additional bedrooms and a well-appointed 4-piece guest bathroom provide plenty of room for family or visitors. A convenient laundry/utility room offers extra storage and functionality. Enjoy low-maintenance, xeriscaped landscaping in the front yard and a driveway that accommodates two vehicles. CENTRAL A/C | NO AGE RESTRICTIONS | RENTALS & PETS ALLOWED. This home is available for quick possession and easy to show — book your private viewing today! (id:23267)
1463 Inkar Road Unit# 2
Kelowna, British Columbia
Come and see the quality that has gone into our exquisite new townhomes. Fully finished and ready to move into. These eight (Now five left) meticulously crafted homes combine timeless finishes with contemporary design, featuring rooftop patios in a prime central location. Designed for a luxurious yet low-maintenance lifestyle, our townhomes offer the perfect blend of comfort and elegance. This 2 bed, 2.5 bath, centrally located townhouse comes with a rooftop patio engineered to accommodate a full-size hot tub, and comes complete with glass railing, water and gas! Upon entering the second floor living space you will find a spacious kitchen with quartz countertops, Upscale stainless steel appliances with gas range and walk-in pantry. There’s plenty of room for a dining table, and you will love the spacious living room with cozy gas fireplace. There are 2 large bedrooms on the 3rd floor; both with full ensuite bathrooms (perfect for guest privacy). This home has an attached double garage with provision made to add an EV charger! These homes have been constructed by the award-winning team at Plan B, and come with 2-5-10 New Home Warranty. Photos are from The furnished show suite, #5 is OPEN SUNDAYS 1-3PM. If you qualify as a 1st time homebuyer you may avoid all the Gst and most of the PTT. Call Mark for details 250-878-1113 (id:23267)
1463 Inkar Road Unit# 5
Kelowna, British Columbia
Come and see the quality that has gone into our exquisite new townhomes. Fully finished and ready to move into. These eight (Now five left) meticulously crafted homes combine timeless finishes with contemporary design, featuring rooftop patios in a prime central location. Designed for a luxurious yet low-maintenance lifestyle, our townhomes offer the perfect blend of comfort and elegance. This 2 bed, 2.5 bath, centrally located townhouse comes with a rooftop patio engineered to accommodate a full-size hot tub, and comes complete with glass railing, water and gas! Upon entering the second floor living space you will find a spacious kitchen with quartz countertops, Upscale stainless steel appliances with gas range and walk-in pantry. There’s plenty of room for a dining table, and you will love the spacious living room with cozy gas fireplace. There are 2 large bedrooms on the 3rd floor; both with full ensuite bathrooms (perfect for guest privacy). This home has an attached double garage with provision made to add an EV charger! These homes have been constructed by the award-winning team at Plan B, and come with 2-5-10 New Home Warranty. Photos are from The furnished show suite, #5 is OPEN SUNDAYS 1-3PM. If you qualify as a 1st time homebuyer you may avoid all the Gst and most of the PTT. Call Mark for details 250-878-1113 (id:23267)
1463 Inkar Road Unit# 6
Kelowna, British Columbia
Come and see the quality that has gone into our exquisite new townhomes. Fully finished and ready to move into. These eight (Now five left) meticulously crafted homes combine timeless finishes with contemporary design, featuring rooftop patios in a prime central location. Designed for a luxurious yet low-maintenance lifestyle, our townhomes offer the perfect blend of comfort and elegance. This 2 bed, 2.5 bath, centrally located townhouse comes with a rooftop patio engineered to accommodate a full-size hot tub, and comes complete with glass railing, water and gas! Upon entering the second floor living space you will find a spacious kitchen with quartz countertops, Upscale stainless steel appliances with gas range and walk-in pantry. There’s plenty of room for a dining table, and you will love the spacious living room with cozy gas fireplace. There are 2 large bedrooms on the 3rd floor; both with full ensuite bathrooms (perfect for guest privacy). This home has an attached double garage with provision made to add an EV charger! These homes have been constructed by the award-winning team at Plan B, and come with 2-5-10 New Home Warranty. Photos are from The furnished show suite, #5 is OPEN SUNDAYS 1-3PM. If you qualify as a 1st time homebuyer you may avoid all the Gst and most of the PTT. Call Mark for details 250-878-1113 (id:23267)
1463 Inkar Road Unit# 4
Kelowna, British Columbia
Come and see the quality that has gone into our exquisite new townhomes. Fully finished and ready to move into. These eight (Now five left) meticulously crafted homes combine timeless finishes with contemporary design, featuring rooftop patios in a prime central location. Designed for a luxurious yet low-maintenance lifestyle, our townhomes offer the perfect blend of comfort and elegance. This 2 bed, 2.5 bath, centrally located townhouse comes with a rooftop patio engineered to accommodate a full-size hot tub, and comes complete with glass railing, water and gas! Upon entering the second floor living space you will find a spacious kitchen with quartz countertops, Upscale stainless steel appliances with gas range and walk-in pantry. There’s plenty of room for a dining table, and you will love the spacious living room with cozy gas fireplace. There are 2 large bedrooms on the 3rd floor; both with full ensuite bathrooms (perfect for guest privacy). This home has an attached double garage with provision made to add an EV charger! These homes have been constructed by the award-winning team at Plan B, and come with 2-5-10 New Home Warranty. Photos are from The furnished show suite, #5 is OPEN SUNDAYS 1-3PM. If you qualify as a 1st time homebuyer you may avoid all the Gst and most of the PTT. Call Mark for details 250-878-1113 (id:23267)
1463 Inkar Road Unit# 7
Kelowna, British Columbia
Come and see the quality that has gone into our exquisite new townhomes. Fully finished and ready to move into. These eight (Now fivr left) meticulously crafted homes combine timeless finishes with contemporary design, featuring rooftop patios in a prime central location. Designed for a luxurious yet low-maintenance lifestyle, our townhomes offer the perfect blend of comfort and elegance. This 2 bed, 2.5 bath, centrally located townhouse comes with a rooftop patio engineered to accommodate a full-size hot tub, and comes complete with glass railing, water and gas! Upon entering the second floor living space you will find a spacious kitchen with quartz countertops, Upscale stainless steel appliances with gas range and walk-in pantry. There’s plenty of room for a dining table, and you will love the spacious living room with cozy gas fireplace. There are 2 large bedrooms on the 3rd floor; both with full ensuite bathrooms (perfect for guest privacy). This home has an attached double garage with provision made to add an EV charger! These homes have been constructed by the award-winning team at Plan B, and come with 2-5-10 New Home Warranty. Photos are from The furnished show suite, #5 is OPEN SUNDAYS 1-3PM. If you qualify as a 1st time homebuyer you may avoid all the Gst and most of the PTT. Call Mark for details 250-878-1113 (id:23267)
238 Leon Avenue Unit# 2207
Kelowna, British Columbia
Diamond Collection sub-penthouse luxury in the prestigious Southwest corner of Water Street by the Park. This brand-new 3-bedroom plus den residence offers over 1,400 sq. ft. of impeccably designed living space with soaring 10-foot ceilings, expansive floor-to-ceiling glass, and breathtaking 270-degree views of Okanagan Lake, lush City Park, and Kelowna’s iconic skyline from every room. Seamlessly integrated Fulgor Milano appliances are concealed behind sleek cabinetry, creating a clean, refined aesthetic that elevates the home’s modern elegance. Heated floors in the spa-inspired bathrooms and fully automated blinds offer effortless comfort, while the 500 sq. ft. wraparound terrace extends the living space into an elevated indoor-outdoor retreat for both quiet moments and stylish entertaining. Two secure parking stalls and GST already paid make this residence truly move-in ready. Residents enjoy over 42,000 sq. ft. of resort-style amenities, including a shimmering outdoor pool, hot tubs, steam rooms, state-of-the-art fitness and wellness spaces, a golf simulator, curated social lounges, and more—all in a pet-friendly community just steps from the waterfront. Surrounded by award-winning dining, boutique shopping, and vibrant cultural experiences, this is an irreplaceable opportunity to own Kelowna’s most coveted new address. (id:23267)

