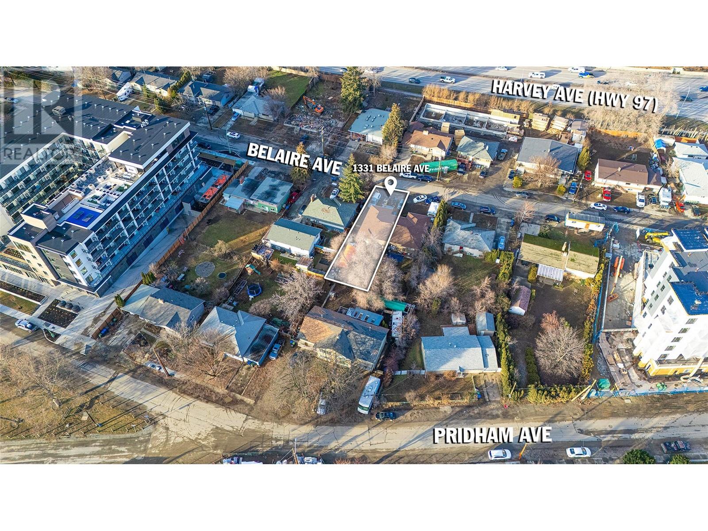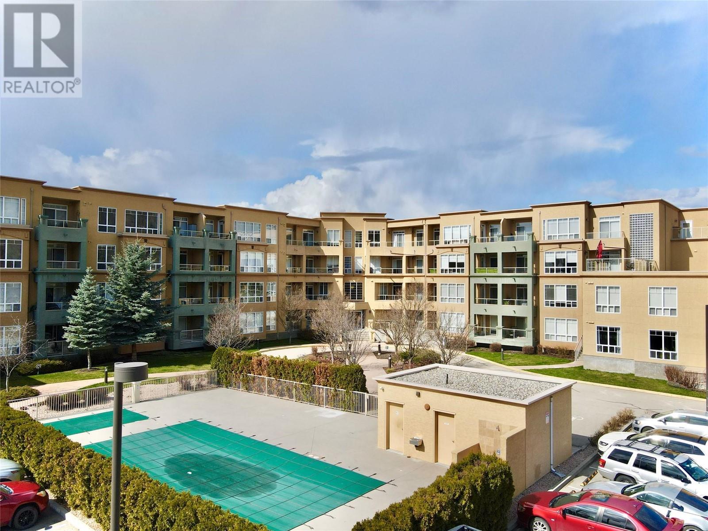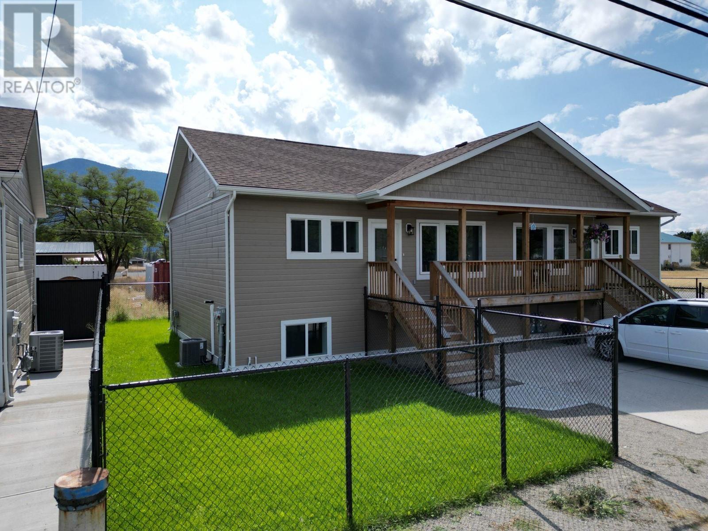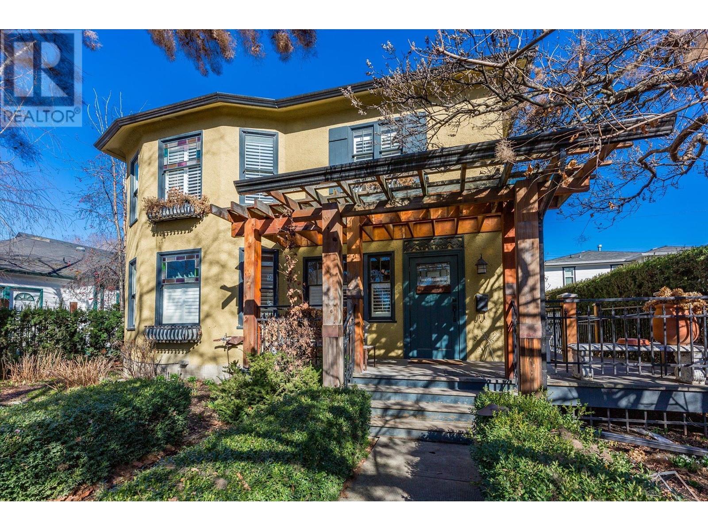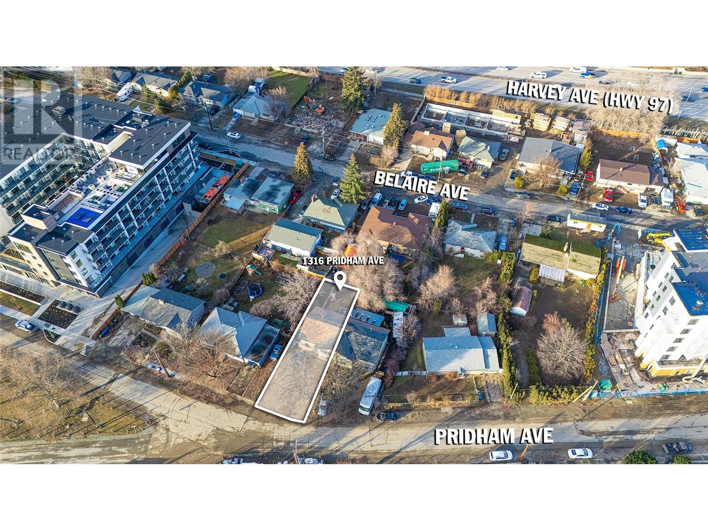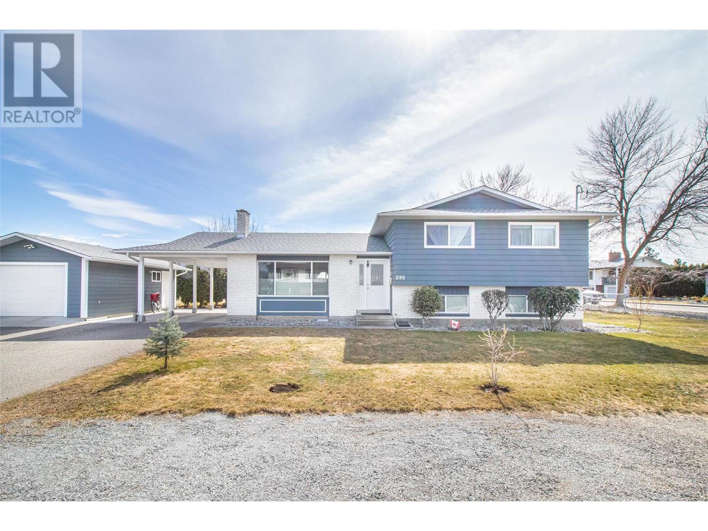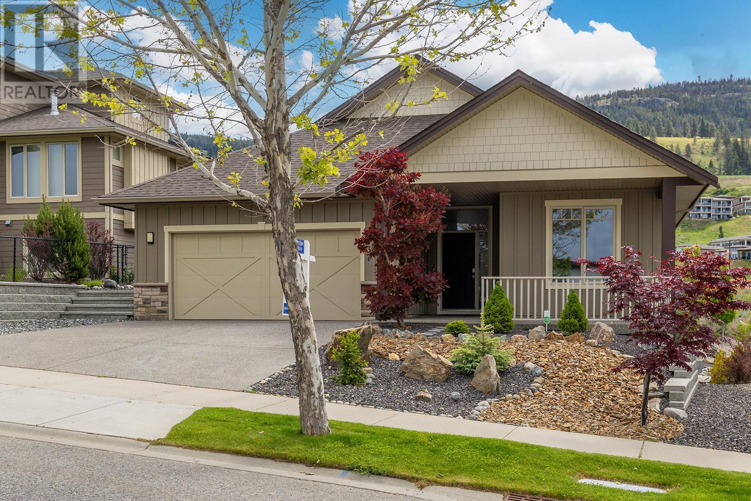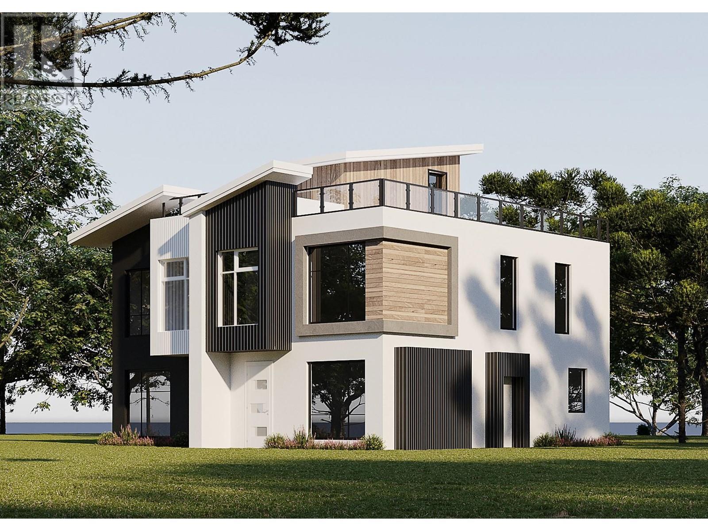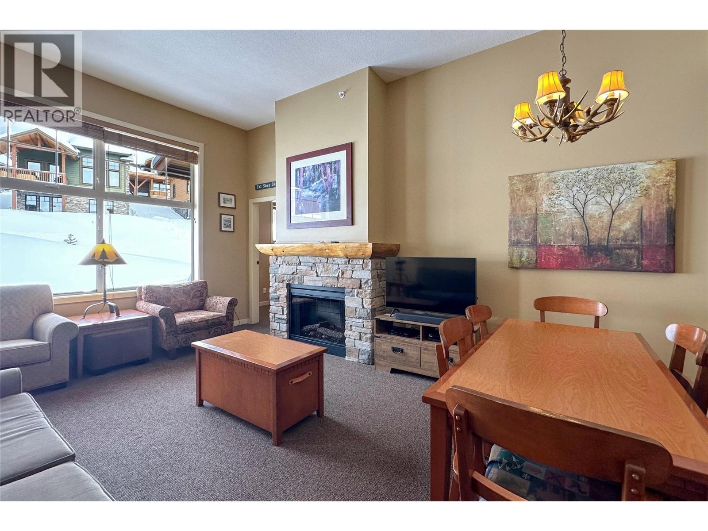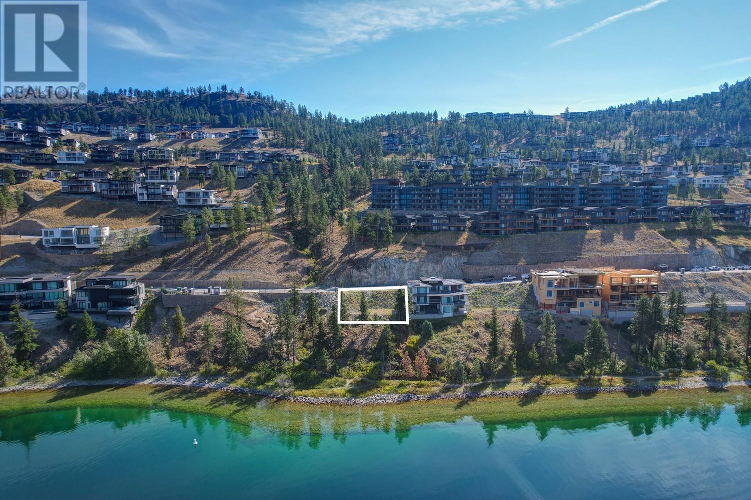4850 Weyerhauser Road
Okanagan Falls, British Columbia
Now available for lease: 22,819 square feet of prime flat industrial land in Okanagan Falls, ideal for various commercial and industrial applications. Positioned in an area with excellent access to Highway 97, this site is perfect for storage, trucking, equipment yards, manufacturing, or other industrial operations. Access to yard is gated. (id:23267)
1331 Belaire Avenue
Kelowna, British Columbia
Capri-Landmark! One of Kelowna’s Largest Activity Hubs! Urban Centre UC2 Zoned! Excellent holding/investment properties for future assembly development. Official Community Plan has a 12-story height designation and a UC2 Capri Landmark Zoning Bylaw with a base 3.3 FAR. See Zoning Bylaw Section 14.14. High Density, Growing Urban Residential Area with multiple transit routes, high walking and biking scores, nearby retail, businesses, services, shopping, schools, amenities and more. At present, there are 5 connected properties listed for sale totaling .55 of an Acre with a combined list price of $4,985,000. UC2 zoning supports a variety of mixed-use development opportunities including retail, office and residential. Belaire/Pridham Avenue is currently active with new developments reshaping the much-anticipated form, function and residential growth in this vibrant urban center neighborhood. (id:23267)
3550 Woodsdale Road Unit# 105
Lake Country, British Columbia
Experience the Ultimate in Outdoor Living – Stunning Corner Unit at Emerald Point! Embrace resort-style living at Emerald Point, perfectly positioned for those who love the outdoors. Just steps from Beasley Park, Wood Lake, and the Rail Trail, this location offers unparalleled access to scenic trails, sandy beaches, and endless outdoor adventures. Plus, you're just minutes from Kelowna International Airport, UBCO, and all the amenities Lake Country has to offer. This sought-after 3-bedroom, 2-bathroom corner unit is designed for seamless indoor-outdoor living, featuring two expansive private decks—ideal for relaxing, entertaining, or soaking in the breathtaking surroundings. Inside, enjoy a spacious open-concept layout with 9’ ceilings, an electric fireplace, and modern finishes. The gourmet kitchen showcases quartz countertops, stainless steel appliances, and stylish upgraded window coverings. At Emerald Point, every day feels like a vacation with resort-style amenities, including a heated outdoor pool, hot tub, fitness center, sauna, and a clubhouse with a full kitchen—perfect for hosting gatherings. Bonus: This suite comes with three parking spots (1 underground, 2 above ground), and pets are welcome (1 cat or 1 dog). (id:23267)
2680 75th Avenue Unit# A
Grand Forks, British Columbia
Welcome to this exquisite, move-in-ready half duplex, boasting 1586 sq ft of modern living space. This completely renovated home offers 3 generously sized bedrooms and 2 stylish bathrooms, including a luxurious custom shower. The property features sleek stainless steel appliances, adding a touch of sophistication to the well-designed kitchen. Enjoy year-round comfort with central air conditioning and the convenience of hot water on demand. The home is also hard wired for high-speed internet, making it perfect for today’s connected lifestyle. Outside, you'll appreciate the fully fenced yard with in-ground sprinklers, ensuring a low-maintenance, beautiful landscape! GST applicable. Don’t miss this opportunity to own a modern, thoughtfully designed home in a prime location. Call your Realtor and schedule your viewing today! (id:23267)
770 Bernard Avenue
Kelowna, British Columbia
This extraordinary heritage property is perfectly situated on Kelowna’s historical Bernard Avenue one block east of the Downtown Urban Core, a stone’s throw from the sandy shores of Lake Okanagan, world-class wineries and breweries, an international art gallery and a plethora of quaint boutiques and delectable cafes. Significantly renovated in 2009 to house a thriving medical practice, this commercial and residential property with a Heritage Revitalization Agreement in place, supports over 1400 square feet of commercial use on the main floor, in addition to a fantastic self-contained residential suite that includes 2 bedrooms and a den, a open and bright kitchen with white cabinetry, stainless steel appliances, a sky light and tiled floors. Did we mention there is a new roof? The main level commercial space is beautifully reimagined to include rooms that offer the following uses: a reception area, a room for staff, two patient rooms, washroom, storage/file rooms as well as an office. This thoughtful space boasts polished concrete floors, hardwood floors and expansive windows with superb quality California Shutters that welcomes ample light and inspiring vistas. Please note the added bonus of 6-8 parking stalls with lane access. This is a once in a lifetime opportunity to own the perfect property in the perfect location. Downtown business reinforces professional opportunities and provides a cultural touchstone for the community. (id:23267)
1316 Pridham Avenue
Kelowna, British Columbia
Capri-Landmark! One of Kelowna’s Largest Activity Hubs! Urban Centre UC2 Zoned! Excellent holding/investment properties for future assembly development. Official Community Plan has a 12-story height designation and a UC2 Capri Landmark Zoning Bylaw with a base 3.3 FAR. See Zoning Bylaw Section 14.14. High Density, Growing Urban Residential Area with multiple transit routes, high walking and biking scores, nearby retail, businesses, services, shopping, schools, amenities and more. At present, there are 5 connected properties listed for sale totaling .55 of an Acre with a combined list price of $4,985,000. UC2 zoning supports a variety of mixed-use development opportunities including retail, office and residential. Belaire/Pridham Avenue is currently active with new developments reshaping the much-anticipated form, function and residential growth in this vibrant urban center neighborhood. (id:23267)
295 Venus Road
Kelowna, British Columbia
Wow! Show stopper! This home and property shows absolutely AAA throughout. This home over the years has been renovated from top to bottom, present owners have done so with care and consideration to detail. Spacious 3 bed; 2 baths; generous size renovated kitchen; oversize family room; easily suitable with separate entry; numerous extra built ins will stay; large entertainment sized private patio; detached garage; RV parking; large lot; located in a choice neighborhood; French Immersion school just a few steps away. Short distance to all that matters. Defiantly a cut above; the one you have been looking for. Must be seen to be appreciated. (id:23267)
1737 Tower Ranch Boulevard
Kelowna, British Columbia
Nestled on the prestigious Tower Ranch Golf Course, this beautiful home offers views of the fairways on holes 7,8 & 3. This 4 bedroom, 3 bathroom residence spans just under 3000 square feet and features an open-concept design that effortlessly combines luxury and comfort. Step inside to find an inviting space highlighted with engineered broad hardwood floors that adds warmth and elegance, a chef’s kitchen boasting quartz countertops, a spacious island and a gas cooktop, making it an ideal setting for culinary creativity and entertaining guests. Extend your living space outdoors, perfect for enjoying the serene and entertaining golf course surroundings. On the lower level, you’ll discover two additional bedrooms, a full bathroom, and a large recreation room. This space is perfect for entertaining, complete with an entertainment counter and bar fridge. The home also features an epoxied garage floor and over $80,000 worth of premium backyard landscaping, creating an oasis for relaxation and outdoor activities. Conveniently located just 15 minutes from downtown, the airport, & UBCO, this home offers the perfect balance of tranquility and accessibility. Don’t miss the opportunity to own this exceptional property with unparalleled golf course views. $40.00 Association monthly fee provides access to 10,000sq ft of amenities including fitness centre, clubhouse & Restaurant. Experience the perfect blend of elegance/lifestyle at Tower Ranch Golf Course (id:23267)
2166 Aberdeen Street
Kelowna, British Columbia
This expansive 9-bedroom, 3-bathroom property with a single garage and alleyway access offers incredible potential for development. Zoned MF4, this site is primed for multi-family development. And with a land assembly, up to 6 stories can be built. While the house itself is in poor condition and a tear down, an estimated renovation quote of $177,000 is available should you choose to restore the property. A detailed proposal can be shared upon request. Alternatively, the property could serve as a boarding home in its current state, if renovated. The seller has already prepared development plans for a triplex, featuring a duplex with rear access and a charming detached home at the front. Once built, the three units could be sold separately. Located in a highly sought-after and rapidly developing area, this property is just 450 meters from KGH. For even greater potential, consider combining with neighboring properties to pursue up to a 6-story development approval. Demolition costs are approximately $25,000 (with a quote available), and there is NO ASBESTOS on the premises. A pre-demolition inspection report is available to verify this. This is a prime location and lot, offering a wealth of opportunities for the savvy investor or developer. The appraisal of this property is $1.35 Million and a copy is attached in supplement. Pictures are of the completed product once constructed. (id:23267)
255 Feathertop Way Unit# 320
Big White, British Columbia
Your family's ski vacation is about to get an upgrade. Welcome to Sundance Resort, home of Big White's only water slide! Tired legs? No problem. Relax in the hot tub while the kids play in the outdoor heated pool. Too cold? No problem. Warm up in the steam room or meet up with friends for a fireside chat in the common room. Other amenities include a movie room, kids playroom, and pool table. This top-floor, 2-bedroom suite sits slopeside where you can watch the chair lift all the way to the top of the mountain and ski to and from with ease. It has all the home comforts you need like a full kitchen with regular size appliances, granite counter with bar seating, two ensuite bathrooms, in-suite laundry, a cozy fireplace, and with the pull-out sofa, it will sleep 7! It features storage for everything you and your guests could ever need including 2 owner lock-off closets inside the residence and a private ski locker on the 1st floor — with direct access outside. The West Lodge is perfectly situated just up the hill from the Bullet Chair lift which is one of just two night skiing lifts. It's also only a short walk to the Village centre shops, cafes, and restaurants. Sundance Resort has a Big White staffed guest check-in so when you're not here it's effortless to put it to use generating rental income. Make sure to explore the comprehensive virtual tour and call for more information or with any questions about this exciting ski condo. (id:23267)
3535 Mcculloch Road Unit# 45
Kelowna, British Columbia
Welcome to your perfect retreat in the highly sought-after South East Kelowna neighbourhood! This charming 2-bedroom, 2-bathroom mobile home offers 1056 square feet of comfortable living, ideal for empty nesters or downsizers looking to enjoy a peaceful and convenient lifestyle. Step inside to find a bright, open-concept layout that seamlessly connects the living room, kitchen, and dining areas. The cozy electric fireplace sets the stage for relaxing evenings, while the kitchen shines with a gas stove, larger refrigerator, and ample counter space. The wainscoting accents on the walls add a touch of elegance to this inviting space. The spacious bedrooms provide plenty of room to unwind, and the new, generously sized deck with a gas BBQ hookup is perfect for hosting family gatherings. The property also boasts two sheds in the backyard for extra storage, with optional boat or RV storage available (subject to availability). Enjoy the peace and quiet of LakeCity Estates, a tranquil 55+ mobile home park nestled in a beautiful rural setting, yet only minutes away from everything central Kelowna has to offer. Explore the nearby Myra Canyon Trestles, KVR Rail Trail, golf courses, and hiking and biking opportunities. Plus, you're just a short drive from orchards, wineries, and popular shopping spots like Orchard Park Mall, Walmart, Superstore, and more. With six years remaining on the new home warranty, this home offers worry-free living in a serene community. (id:23267)
3504 Arrowroot Drive
Kelowna, British Columbia
Gorgeous lake view building lot available in the coveted McKinley Beach community. This is the perfect opportunity to build your dream home with breathtaking, panoramic views of Okanagan Lake and beyond. The owners have commissioned an architecturally beautiful residence of approx. 5100 sq. ft. (see renderings in photos) that takes full advantage of the views and topography and may be purchased separately from the lot. A short walk down the scenic trail leads to the beach and marina, offering easy access for paddleboarding and water activities. McKinley Beach features a wide range of amenities, including tennis and pickleball courts, a playground, outdoor gym, vineyard, future winery, private marina, and an extensive hiking trail network. These amenities seamlessly integrate with the natural beauty of the Okanagan Valley, making McKinley Beach one of the region's most desirable communities. (id:23267)


