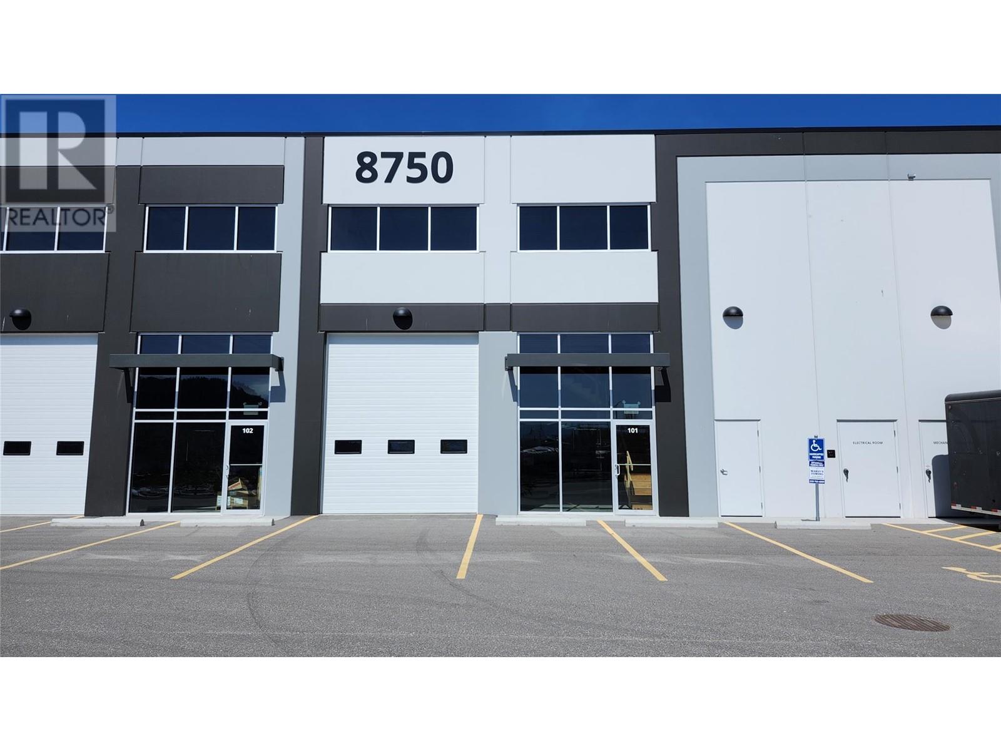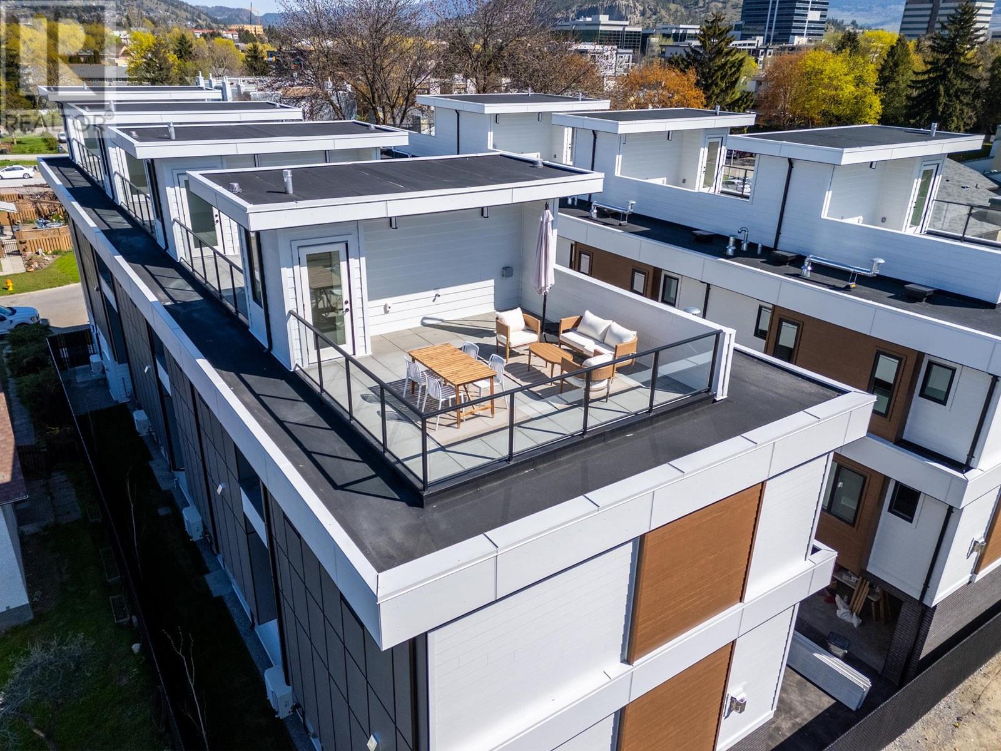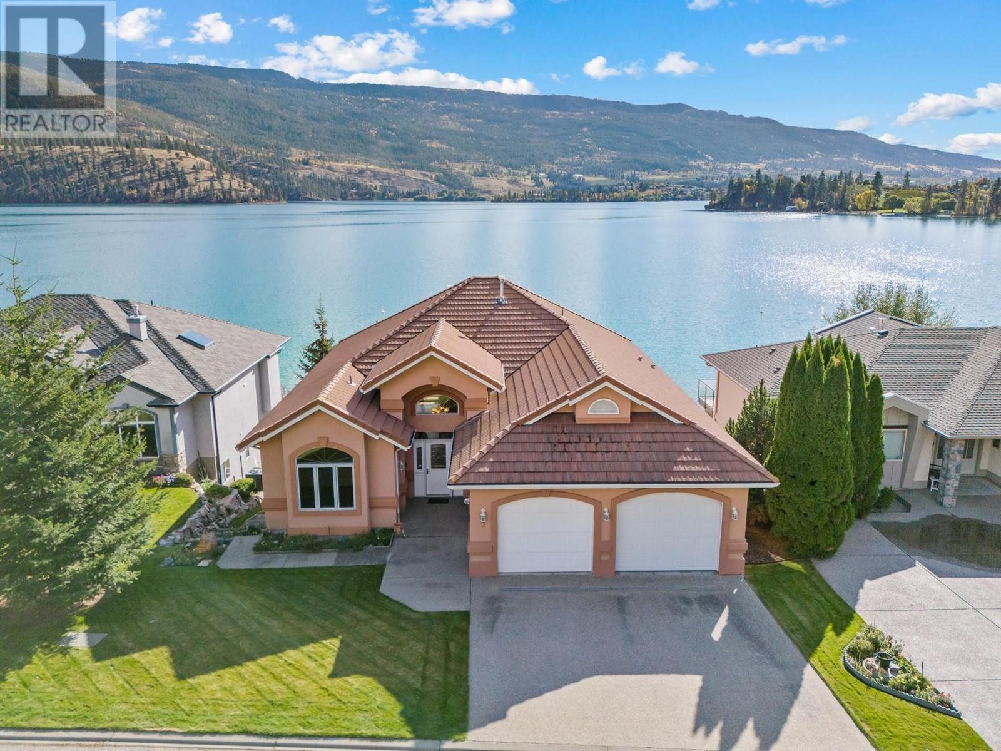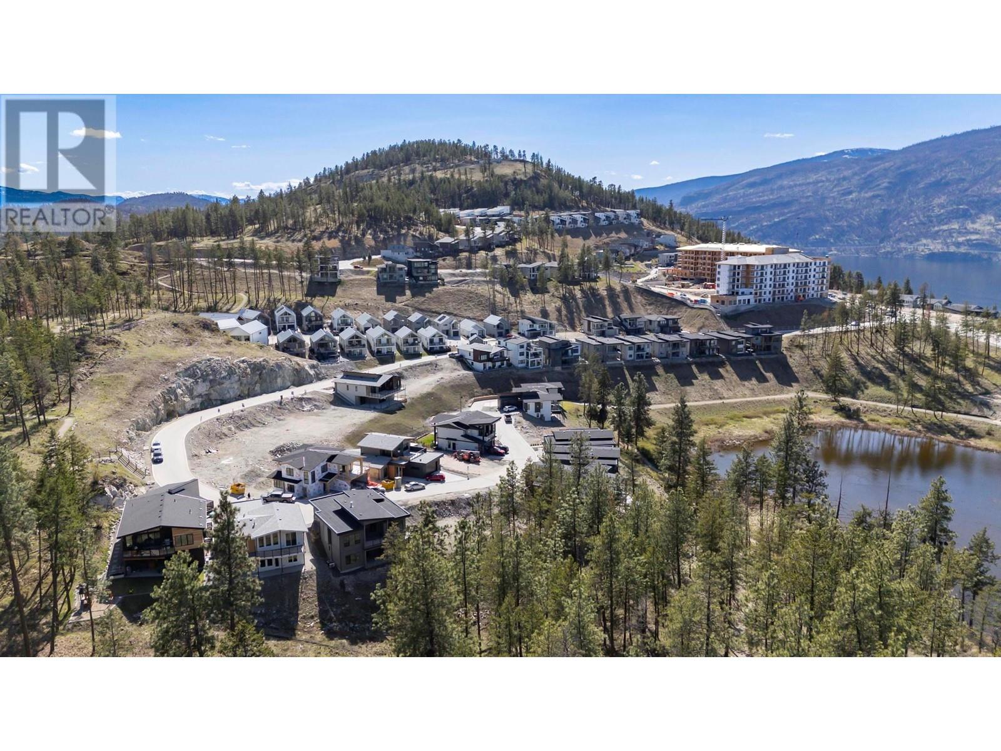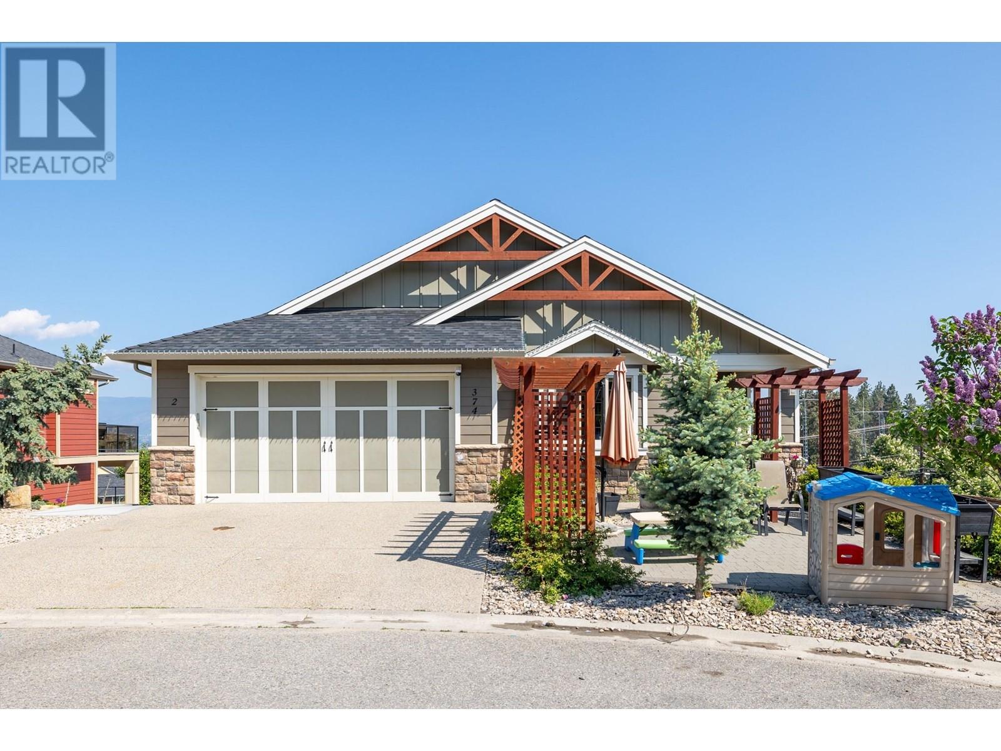8750 Jim Bailey Crescent Unit# 101
Kelowna, British Columbia
2325 square feet of I3 zoned warehouse available - 1800 square feet of main floor space and 525 square feet of mezzanine. Radiant heat, 26' ceiling height, 12' x 14' overhead grade level door and 3 phase power. 2 Designated parking stalls included with unit. Easy access to highway 97. (id:23267)
4553 Mcclure Road
Kelowna, British Columbia
Nestled in the heart of the highly sought-after Lower Mission, this one-of-a-kind property sits on an expansive 0.42-acre lot—flat, fully fenced, irrigated, and lined with mature cedars for unmatched privacy. With parking for 10+ vehicles, a detached garage, and a storage shed, there’s plenty of room for your RV and toys without compromising the sizeable grassy backyard or space for a potential pool! Inside, this spacious 3 bed/ 3 bath home boasts an open-concept layout, generously sized bedrooms all located on the upper level, and a versatile lower level designed to adapt to your family’s needs for years to come. Located within minutes from top-rated schools, and short distance to the Sunshine Market, local wineries, breweries, Fuller Road Beach, and more! Want to learn more about this gorgeous property? Contact our team to book your private viewing today! (id:23267)
1463 Inkar Road Unit# 7
Kelowna, British Columbia
Elevate your living experience with our exquisite new townhomes, available for move-in by June 2025. These eight meticulously crafted homes combine timeless finishes with contemporary design, featuring spacious rooftop patios in a prime central location. Designed for a luxurious yet low-maintenance lifestyle, our townhomes offer the perfect blend of comfort and elegance. This 2 bed, 2.5 bath home is a centrally located townhouse that comes with a rooftop patio engineered to accommodate a full-size hot tub, and comes complete with glass railing, water power and gas! Upon entering the second floor living space you will find a spacious kitchen with quartz countertops, Stainless steel appliances, gas range dishwasher and built in microwave. There’s plenty of room for a dining table, and you will love the spacious living room with cozy gas fireplace. There are 2 large bedrooms on the 3rd floor; both with full ensuite bathrooms (perfect for guest privacy). This home has an ATTACHED DOUBLE CAR GARAGE with provision made to add an EV charger! These homes have been constructed by the award-winning team at Plan B, and come with 2-5-10 New Home Warranty. Photos are from unit 5. It is the furnished show suite. (id:23267)
17211 Thomson Road Unit# 3
Lake Country, British Columbia
Waterfront Home with Private Dock in the Gated Community of Jade Bay. Experience lakeside living at this stunning waterfront property on the coveted shores of Kalamalka Lake. Located in the exclusive gated community of Jade Bay, this 3-bedroom, 4-bathroom home offers breathtaking lake views and a private dock, making it the perfect vacation retreat or year-round residence. Designed with an excellent floor plan, this home is ready for your vision. The main level features spacious living areas, including a bright living room with a cozy gas fireplace, a kitchen with a center island and peninsula seating for four, and a dedicated breakfast nook. There's also a formal dining area and a home office/flex space on this floor. The primary bedroom boasts lake views, walkout access to the patio, and a luxurious 5-piece ensuite with a soaking tub, separate shower, and walk-in closet. Step outside to the lake view patio for seamless indoor-outdoor living, perfect for soaking in the serene surroundings. The lower level offers a complete second living area, ideal for an in-law suite or extended family. This space includes a full kitchen, living area, two bedrooms, two bathrooms, and walkout access to another patio. Ample storage ensures there's plenty of room for all your needs. Double car garage. Backyard with glass railing overlooking the shore of Kalamalka Lake. For those who dream of a tranquil lakeside lifestyle, this is a great home. (id:23267)
9020 Jim Bailey Road Unit# 83
Kelowna, British Columbia
Don't wait to view this affordable, 2008 built home, perfect for retirees, families or first-time home buyers. The home is situated in Belaire Estate, a very sought-after, well managed, MHP community, just steps from the famous Rail Trail where you can bike along 20 km of scenic lakeshore, minutes away from shopping, local amenities, UBCO, airport, golf courses, wineries and three of the Okanagan's premier lakes and School bus stop at park entrance. The open floor plan makes this home bright for entertaining and great for guests as the bedrooms are on opposite ends of the home. Features include 2 full baths, separate laundry, update HWT 2020, underground irrigation, paved parking, shed for storage with a good size private lot. Preferred financing for manufactured homes includes but not limited to TD, BMO, Interior Savings and Royal Bank. No age restrictions, 1 small dog or indoor cat allowed with park approval, 650 min credit score required, MHP head lease is in effect till 2114 another 89 years. Act Now to view this home. Quick Possession Available. (id:23267)
1960 Northern Flicker Court Unit# 7
Kelowna, British Columbia
Build Your Dream Home in McKinley Beach's Juniper Grove Set against the stunning natural backdrop of McKinley Beach, this spacious lot in the sought-after Juniper Grove neighborhood offers the perfect foundation for your dream home. Embrace the beauty of nature while enjoying the comfort and convenience of being just minutes from city amenities. Design and build with one of McKinley Beach’s preferred builders to create a custom home that reflects your lifestyle—complete with ample outdoor space for entertaining, gardening, or simply relaxing. Live in a serene, master-planned community that blends tranquility with connection. Plus, enjoy the brand-new Our Place community centre, now open and ready to welcome you. Don’t miss this chance to own a piece of McKinley Beach—where natural beauty meets modern living. (id:23267)
566 Okanagan Boulevard
Kelowna, British Columbia
Welcome to 566 Okanagan Blvd- just a short walk to Okanagan Lake. This adorable home offers both immediate comfort and exciting future possibilities. This property is Zoned MF-1 (Infill Housing): Provides the opportunity for up to 6 units per lot. AND the Future Land Use Designation - Core Area Neighborhood (C-NHD): Aligns with Kelowna’s growth plans and offers flexibility for development. This 1228 SQFT home has been updated and meticulously cared for. Enjoy off-lane parking for all your vehicles and recreational toys with the detached Garage + RV Parking. A perfect yard for kids & pets with irrigation and a fully fenced backyard. Walk to Okanagan Lake or explore nearby brew pubs and coffee shops. The flat terrain makes for an easy stroll to downtown Kelowna, where you can immerse yourself in the vibrant city life, including dining, shopping, and entertainment options. Flexible possession. (id:23267)
444 Cavell Place
Kelowna, British Columbia
Gorgeous family home in the sought-after Upper Mission neighbourhood. Offering over 4,700 sq ft w/ 6 beds and 4 baths, a fabulous backyard retreat with pool, and minutes to Chute Lake Elementary, this property offers the ideal set up for enjoying life in the Okanagan. Excellent floor plan with a spacious main level, 4 beds on the upper level and a huge lower level with a rec room & 2 additional beds. Main level offers open concept living w/ seamless transitions. Living room boasts a gas fireplace with rock surround and custom built-ins. The gourmet kitchen features a granite island, white shaker-style cabinetry, professional stainless-steel appliances, & a large walk-in pantry. A covered patio overlooking the backyard is ideal for grilling and dining. Main level office for those working from home. Take the stairs to upper level to find 4 large beds, including a beautiful primary suite with a spa-like ensuite featuring double vanities, a water closet, a soaker tub, a steam shower, & heated flooring. On the lower level is a generous-sized rec room, soundproof media room, and 2 beds. Enjoy walkout access to the backyard oasis with a 16' x 32' saltwater pool, 61' x 40' concrete deck, saltwater hot tub and gazebo, irrigation system, fruit trees, LED lighting, & a tranquil waterfall and stream blending into the natural surroundings. This home is located in a wonderful neighborhood with excellent schools, parks, trails & the sandy shores of Okanagan Lake just minutes away. (id:23267)
4450 Gordon Drive Unit# 137
Kelowna, British Columbia
Incredibly well kept spacious home in a prime location in the Lower Mission. This home offers an excellent layout for a family and those who enjoy entertaining. On the main level, you’ll find an open-concept main living area with a gourmet kitchen, living room with a gas fireplace finished with rock, and a designated dining area. Off the kitchen is access to a covered balcony with room for al fresco dining and grilling. Convenient main level primary bedroom with a large 5-piece en suite and walk-in closet. On this level is an additional bedroom and an office. On the lower level is a generous-sized 2 bedroom IN-LAW SUITE with a den, kitchen, living room bathroom, and laundry room. This level also offers walk-out access to a patio and a private, west-facing backyard surrounded by mature landscaping. Great-sized 2-car garage. Within walking distance from schools, beaches, shopping, restaurants and the brand new Dehart Community Park- with amenities for all ages. (id:23267)
4058 Lakeshore Road Unit# 106
Kelowna, British Columbia
Live the Ultimate Okanagan Lifestyle – Waterfront Condo in Lower Mission Step into sun-soaked serenity with this beautifully renovated 1-bedroom, 1-bathroom waterfront condo in the heart of Kelowna’s prestigious Lower Mission. Located just steps from the sandy shores of Okanagan Lake, this ground-floor walkout delivers relaxed beachside living in one of the city's most sought-after neighborhoods. The bright, open layout is designed to maximize natural light and create an effortless connection between indoor comfort and outdoor living. A spacious private patio invites you to breathe in the lake breeze and unwind—just 20 steps to the beach for a morning swim or sunset stroll. Prefer a pool day? The building’s large outdoor pool and impeccably maintained grounds offer the perfect escape. Blending timeless charm with modern updates, this home is ideal for those seeking a laid-back lifestyle without compromising on convenience. You're minutes from shops, restaurants, wineries, the H2O Adventure + Fitness Centre, and endless recreation opportunities. Whether you’re looking for a peaceful retreat or an active, outdoorsy lifestyle, this Lower Mission gem delivers it all—beach vibes included. Your Okanagan lake life begins here. (id:23267)
374 Trumpeter Court
Kelowna, British Columbia
Exceptional 6-Bed, 4-Bath Custom Home with Legal Suite in Kettle Valley Nestled in a quiet cul-de-sac in the highly desirable Kettle Valley neighborhood, this exquisite 3,129 sq. ft. custom-built home combines timeless design, modern amenities, and versatile living spaces. Featuring a legal 3-bedroom suite, expansive double garage, and ample parking, this property is a rare gem in one of Kelowna's most coveted communities. The main floor boasts a bright, open-concept layout with soaring vaulted ceilings and large windows that capture sweeping views of the lake and surrounding mountains. The gourmet kitchen is a true highlight, offering a gas range, a central island, and custom cabinetry, all seamlessly flowing into the spacious living and dining areas. Sliding doors from the dining room lead to a generous covered wrap-around balcony, complete with a gas hook-up perfect for year-round outdoor entertaining. The master retreat is a serene sanctuary, featuring a king-sized bedroom, a walk-in closet, and ensuite with a luxurious separate shower. Two additional well-appointed bedrooms, a full bathroom, and a convenient laundry complete the main floor. Downstairs, the fully self-contained 3-bedroom suite offers the ideal space for extended family, guests, or rental income. With its own entrance, the suite features a spacious living room, a separate dining area, and a private walk-out balcony. The suite also includes two generous bedrooms, master with an ensuite bathroom. (id:23267)
601 Raven Hill Road
Osoyoos, British Columbia
Nestled amidst the majestic peaks of Osoyoos, 601 Raven Hill Road unveils an idyllic countryside retreat spread across 10 acres of pristine land. Prepare to be mesmerized by the breathtaking vistas that unfold before you, captivating your senses with their sheer natural beauty. The Residence is 2500 square feet of meticulously crafted living space, this home welcomes you with soaring vaulted ceilings that impart an air of grandeur to every corner. The expansive open kitchen beckons culinary adventures, while a full walk-out 'daylight basement' invites relaxation and entertainment alike. Amazing Primary Bedroom Suite with spacious 3pce ensuite and masterfully designed walk-in closet. South Facing Patio where a retractable awning awaits, offering the perfect vantage point to soak in the panoramic views stretching across natural forests and lush pasturelands, all the way to the enchanting landscape of Washington State. Privacy envelops you as you bask in the serenity of your surroundings, with ample lounging space for outdoor enthusiasts to unwind and recharge. A powered workshop is ready to bring your projects to life, while woodsheds and covered parking ensure ample space for all your toys. With plenty of room to roam, this property offers an ideal haven for horses or livestock, inviting you to embrace the joys of country living to the fullest. Welcome home to 601 Raven Hill Road, where every moment is a testament to the beauty of mountain living.Immediate Possession Avail (id:23267)

