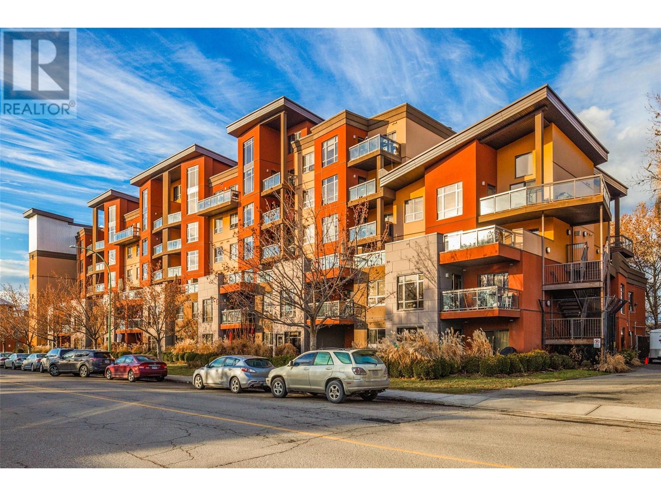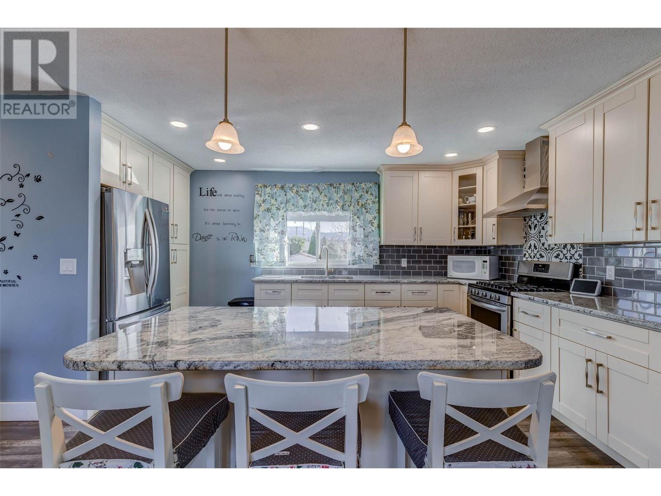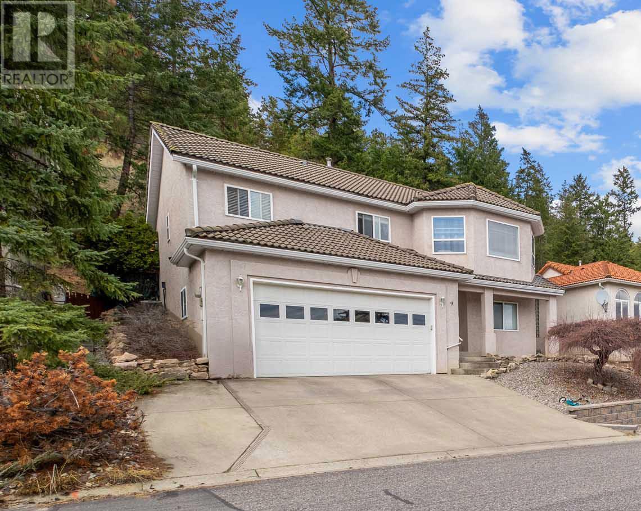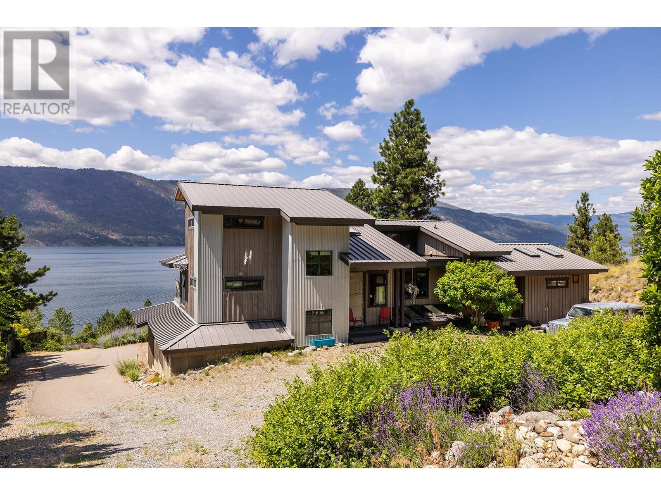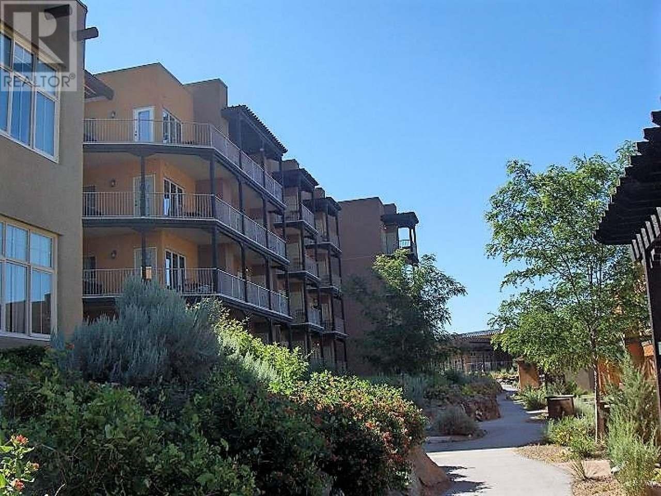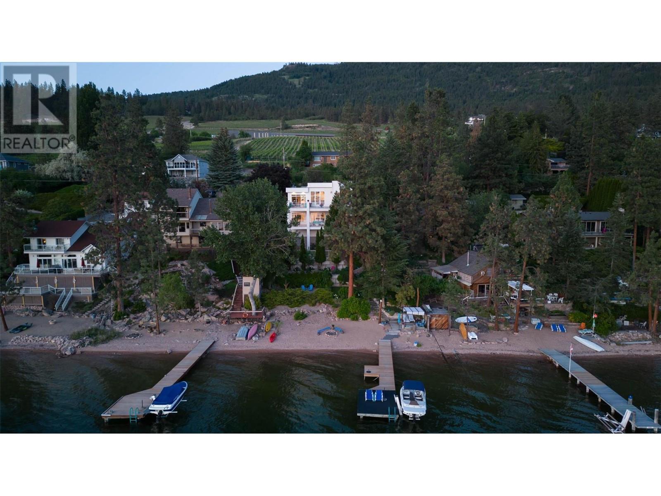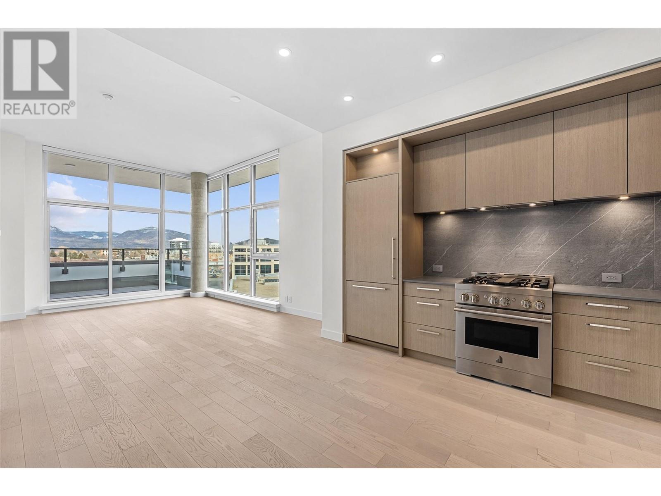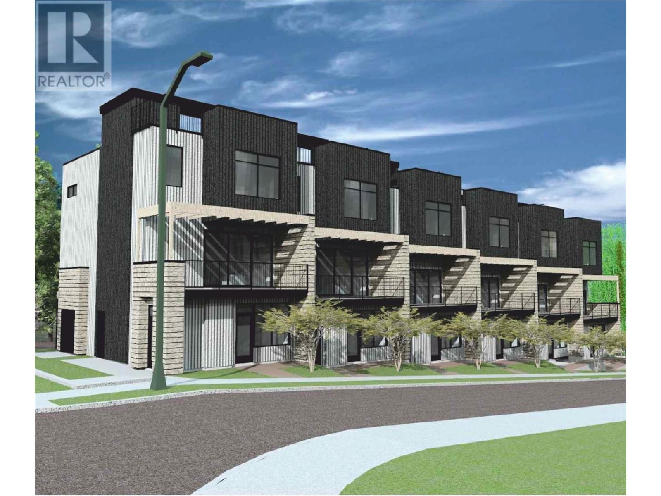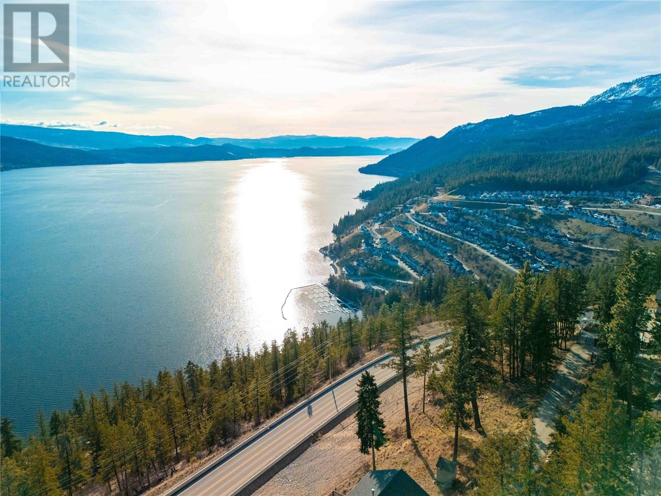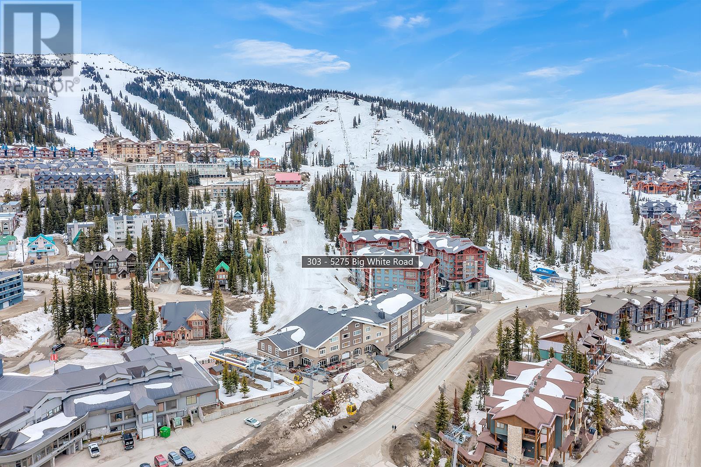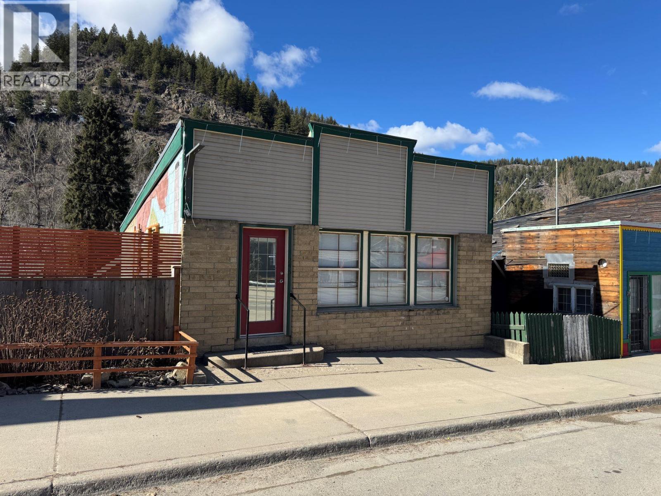272 Asher Road
Kelowna, British Columbia
Extremely rare opportunity to acquire a prime land assembly in Kelowna's Rutland Urban Centre. This UC4 zoned property boasts an approved land designation with the potential to develop up to 132,313 SF of residential and commercial mixed-use density. Strategically positioned near Highway 33, the site offers unparalleled visibility and accessibility, just minutes from downtown Kelowna, shopping, dining, and major transit routes. The City of Kelowna OCP allows building up to 15 stories with bonus density. The combined lots (250+260+270+272 Asher Rd) offer a spacious 192' frontage x 168’ depth, totalling approximately (.75 acres) 32,670 sq. ft.—a versatile canvas for visionary redevelopment. Zoned for mixed-use commercial and residential development, this site invites innovative concepts such as strata apartments , rental apartments, or a hotel. Capitalize on soaring demand in one of Kelowna’s fastest-growing areas, where urban convenience meets community charm. Kelowna's urban intensification trends and infrastructure growth amplify this site’s long-term value.Seize this once-in-a-lifetime chance to shape Rutland Urban Centre and unlock transformative potential. Don’t wait—contact us today to explore this unmatched development gem. (id:23267)
654 Cook Road Unit# 546
Kelowna, British Columbia
TURN-KEY READY! ... Live the ultimate Okanagan lifestyle in this stunning 1-bedroom plus 1 den, 2-bathroom condo in the highly sought-after Playa Del Sol, where luxury and convenience come together in the heart of Kelowna. Whether you're looking for a dream home, a vacation retreat, or a high-performing rental, this is the opportunity you’ve been waiting for. The open-concept layout is filled with natural light, creating an inviting and spacious feel, while the private balcony offers the perfect NW facing spot to unwind and take in breathtaking courtyard views. Meticulously maintained by its current owner, this condo is truly move-in ready. The well-appointed kitchen features a full suite of appliances, sleek countertops, and a convenient breakfast bar designed for both functionality and style. The primary bedroom includes a full en-suite bathroom and generous closet space, while the versatile den is perfect for a home office or guest room. Storage area located in-unit. Playa Del Sol offers resort-style amenities, including an outdoor pool, hot tub, fully equipped fitness center, games area and secure underground parking. Just steps away from Kelowna’s beautiful beaches, shopping, dining, and the vibrant South Pandosy district, this condo offers an unparalleled lifestyle in one of the city’s most desirable locations. (id:23267)
1340 Morgan Road
Kelowna, British Columbia
Desirable Investment Opportunity: Beautifully Updated Home with In-Law Suite Located in the highly sought-after Rutland area of Kelowna, this exquisite property blends comfort and investment potential seamlessly. Nestled on a generous 9,100 sq. ft. fenced lot, the home features an inviting above-ground pool and gardens-perfect for family gatherings and outdoor enjoyment. Enjoy the peace of a serene cul-de-sac. Features a 2-bedroom in-law suite with reliable tenants currently renting at $1,500/month. Equipped with a high-efficiency furnace, AC, hot water tank, windows, and doors-all updated in recent years. Includes new stainless steel appliances, a gas stove, and elegant granite countertops, ideal for culinary enthusiasts. The main living area offers 2 bedrooms and 1 bathroom upstairs, complemented by a 2-bedroom, 1-bathroom in-law suite downstairs with separate entry. Total rental income is $3700/month plus utilities. This remarkable property provides an excellent opportunity to enter the single-family home market with the added benefit of a mortgage helper. Don't miss out on owning this fantastic home! (id:23267)
452 Glen Pine Court Unit# 9
Kelowna, British Columbia
Welcome to Glen Pine Ridge, a place where the days are long and the evenings linger just a little longer. This is a house made for families, the kind where memories will be made and stories told. Four bedrooms and three bathrooms give you space enough to breathe and grow, each room carved out with care. The living area—open, warm, and full of light—looks out over the valley. Set on a quiet, no-through street in the North Glenmore community, peace is found here in the mornings and the evenings. The kitchen downstairs is ready, with the promise of a suite for the in-laws, guests, or a little extra income. The back deck is yours to claim, private and welcoming, a timber pergola hanging overhead. The kind of place where good meals are shared, laughter rings out, and the world feels just right. With low-maintenance yards front and back, you can enjoy summer as it was meant to be, not spent on the shovel or rake. Top notch schools are a short walk away. This is not just a house. It’s a home, where the future unfolds with the sun setting over the hills. (id:23267)
10145 Okanagan Centre Road W
Lake Country, British Columbia
This stunning 2.5-acre semi-waterfront property offers modern aesthetics and an authentic outdoor lifestyle in Lake Country’s most sought-after postal code, just minutes from the airport and UBC Okanagan. With ample space for RVs, boats, and vehicles, this is a rare opportunity to own a spacious estate near the lake, wineries, and the Rail Trail. Situated in the historic Okanagan Centre Road West neighborhood, surrounded by character homes and large parcels, this property offers several unique lifestyles. Enjoy the lake access just steps away, launch your kayak, set your sun chairs, or swim multiple times a day. A nature lover’s dream, the property features private walking trails, a fenced garden for homegrown produce, fruit trees, and space for grapevines. Watch wildlife from your home, harvest your own firewood, or relax by the outdoor firepit. The spacious home is perfect for multigenerational living with two self-contained living areas, ideal for guests, rental income, or a private studio. Bathed in natural light, the home showcases panoramic views, artistic design elements, two fireplaces, and unique bathroom fixtures. RR1 zoning allows for a carriage home with ease. Experience this one-of-a-kind lifestyle. (id:23267)
1200 Rancher Creek Road Unit# 303abcd
Osoyoos, British Columbia
Spectacular views of the mountains, Lake Osoyoos, and the vineyard from this 1 bedroom 2Queen updated suite located in the Desert Suites builidng at Spirit Ridge Vineyard Resort & Spa. When you are not using your residence personally, rely on Hotel management to generate revenue for you. This suite comes fully furnished and equipped. Resort boast golf course, vineyard, winery and desert cultural center. Amenities include; restaurant, bistro, spa, two outdoor pools, waterslide, hot tub, steam room, exercise facilities, and housekeeping. Many owner privileges and travel exchange opportunities. Call for more details. All measurements approximate. Property is NOT freehold strata, it is a pre-paid crown lease on native land with a Homeowners Association. HOA fees apply. (id:23267)
16980 Coral Beach Road
Lake Country, British Columbia
Stunning modern lakeshore home in the prestigious Coral Beach area of Carr's Landing, here in the beautiful community of Lake Country! With 75' on the water, this property offers a great beach area and a dock with a boat lift for the summer time. The home offers 2969 sq.ft., spread across 2 floors of living space with 4 bedrooms and 4 bathrooms. The moment you enter the foyer, you are greeted with huge windows that face towards the water, a large kitchen room that opens to the expansive living room with fireplace. Access to a huge deck, partially covered, to allow for a great indoor/outdoor living space transition. Master bedroom on the main floor with a private ensuite. Downstairs, full-height ceilings make it feel like you're simply on another main level. Additional bedrooms for guests with another family room space. Huge patio area downstairs, and it opens up to a beautifully landscaped path that leads you straight to the water. High-quality finishings and pride of ownership shows throughout this original owner home. Lots of parking via the double car garage and driveway. Overall, this is a great opportunity to get into a move-in ready modern lakeshore property with a dock already in place. Boat launch just down the road for convenience. 50th Parallel winery for dinner is a quick walk away, with the new O'Rourke winery coming down the road! (id:23267)
3389 Lakeshore Road Unit# 605
Kelowna, British Columbia
Welcome to Caban by Cressey, an exclusive new development in Kelowna’s Lower Mission, offering a perfect blend of modern elegance and beachfront luxury. This 1-bedroom, 1-bathroom top floor corner suite is designed for those who appreciate sophisticated living, resort-style amenities, and high-end finishes. The thoughtfully crafted open-concept layout showcases Cressey’s signature design, featuring premium materials, seamless indoor-outdoor flow plus mountain and valley views. Floor-to-ceiling windows invite natural light, complementing the luxury cabinetry and spa-inspired bathroom. The great room offers over height ceilings. A private balcony or patio provides the perfect space to unwind and take in the Okanagan ambiance and enjoy Okanagan Lake views to the west. Residents will enjoy exclusive access to a stunning collection of resort-style amenities, including an outdoor pool, hot tub, poolside cabanas, a state-of-the-art fitness center, and a yoga space. The beautifully landscaped courtyard adds a tranquil touch to the community, while concierge services offer everyday convenience. Located just steps from Gyro Beach, this home offers a prime location with easy access to trendy cafés and boutique shops along Lakeshore Road. (id:23267)
3595 Elliott Rd Road
West Kelowna, British Columbia
Extremely rare opportunity to purchase a LIVE & WORK Development Permit Approved project in West Kelowna's Urban Centre. This approved DP is for a 3-storey development, featuring 6 townhomes with work/retail/commercial space on the main level and residential units above. This unique project has been thoughtfully crafted to optimize the existing lot and design, and is perfectly positioned for the Urban Centre neighbourhood. The location is surrounded by coveted retail space in a vibrant neighborhood that welcomes development. It offers proximity to parks, green spaces, boutiques, and easy access for transit users, pedestrians, cyclists, and vehicle traffic. This shovel-ready project is conveniently located near major thoroughfares like Highway 97. The DP-ready design includes 3-bedroom, 3.5-bathroom townhomes with retail space on the main level and 12 parking stalls. The unit sizes, ranging from 1,744 to 1,751 SF, are ideal for the target market. JOINT VENTURE: The seller would consider a joint venture offer with 50% share contribution. (id:23267)
7080 Westside Road N
Kelowna, British Columbia
Create your dream home or vacation retreat with breathtaking views of the stunning Okanagan Lake in the recreational haven of Fintry! This exceptional lot offers easy access and is perfectly suited for a rancher with a walk-out design on a gentle slope. Located just minutes from Fintry Provincial Park, you’ll have access to the scenic Fintry Falls, hiking trails, a public boat launch, Okanagan lake's sandy beaches, and picnic areas. Enjoy the best of both worlds with Kelowna and Vernon just 35 minutes away, each offering unique attractions and amenities. Kelowna is known for its renowned wineries, vibrant dining scene, and picturesque lake views, while Vernon boasts stunning golf courses, a charming downtown with local shops and cafes, and popular outdoor destinations like Kalamalka Lake and SilverStar Mountain Resort for year-round recreation. (id:23267)
5275 Big White Road Unit# 309
Big White, British Columbia
Inside this top-floor, owner-utilized condo, you'll find a cozy and inviting retreat. The fully furnished living/sleeping area features a charming gas fireplace, adding both warmth and rustic ambiance. The well-equipped kitchenette includes all the essentials—a two-burner stove, mini fridge, and microwave—ensuring convenience for your stay. Plus you have a large four-piece bathroom with a bath/shower combo. After a day of skiing, tubing, or skating, unwind in the building's outdoor hot tub and patio area, perfect for relaxing under the stars. The BullWheel pub and restaurant is just downstairs, and the village mall offers a variety of dining and shopping options. In the off-season, enjoy hiking and mountain biking for a year-round alpine adventure. Experience the ultimate mountain getaway at the White Crystal Inn, in the heart of Big White. NO GST! (id:23267)
245 Copper Avenue
Greenwood, British Columbia
This super clean commercial building in the heart of Greenwood offers 2,208 sq. ft. of versatile space. Potential for living suite too! The main level features 1,104 sq. ft. of fully finished office space, ideal for a variety of business ventures. The 1,104 sq. ft. basement is currently unfinished, presenting an excellent opportunity for conversion into a rental space or additional workspace! Equipped with a newer natural gas furnace and central air-conditioning, this property ensures year-round comfort! High-visibility location on Copper Ave, maximizing exposure for your business! Don’t miss this rare investment opportunity in Canada's smallest city! Contact your Realtor today for more details or to schedule a viewing! (id:23267)


