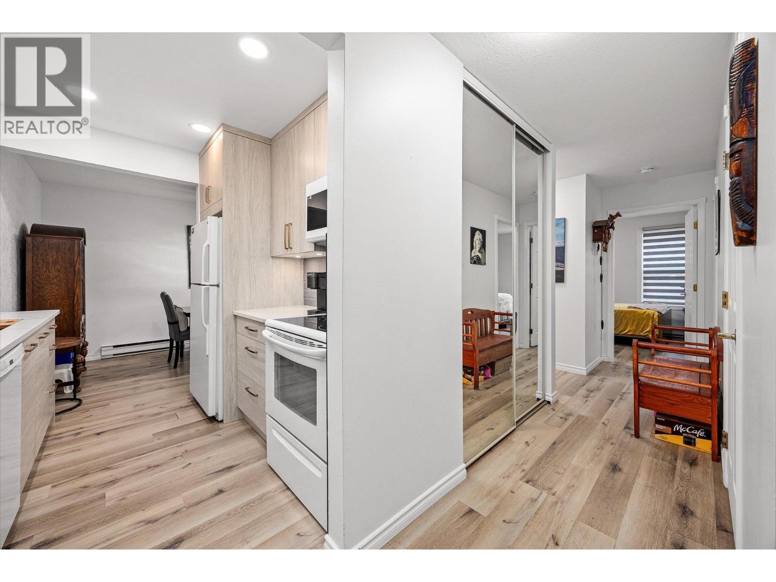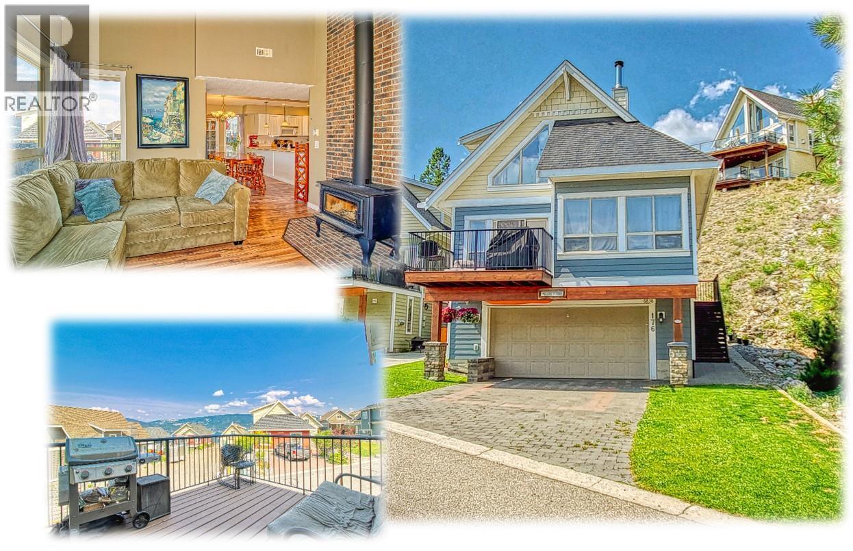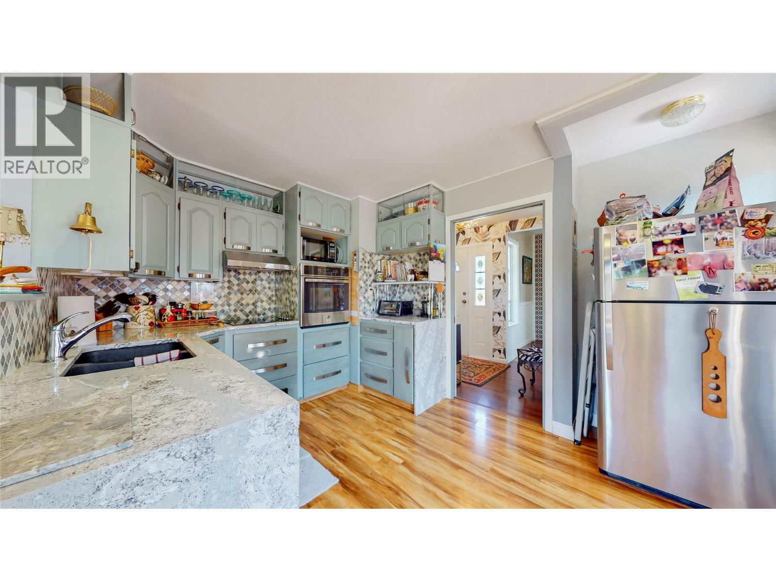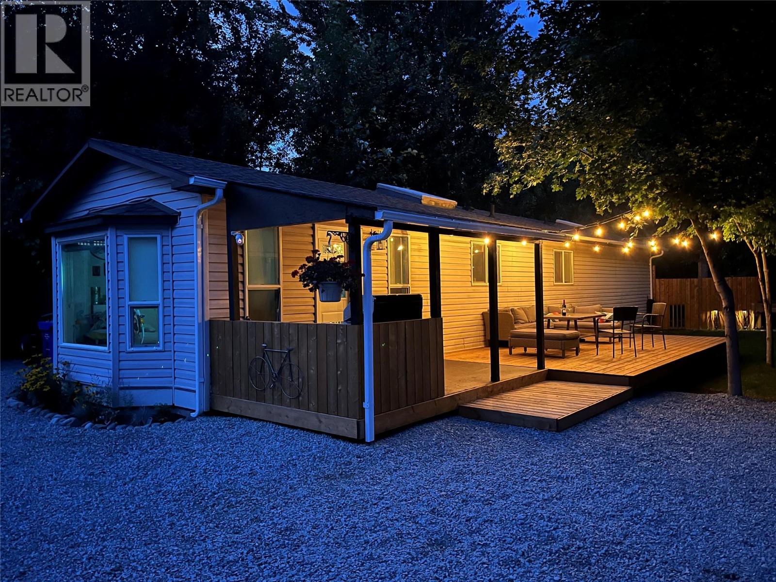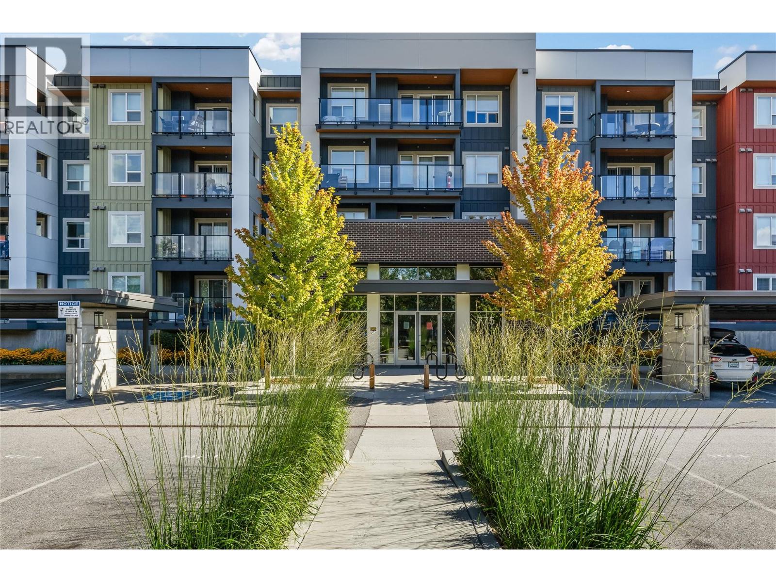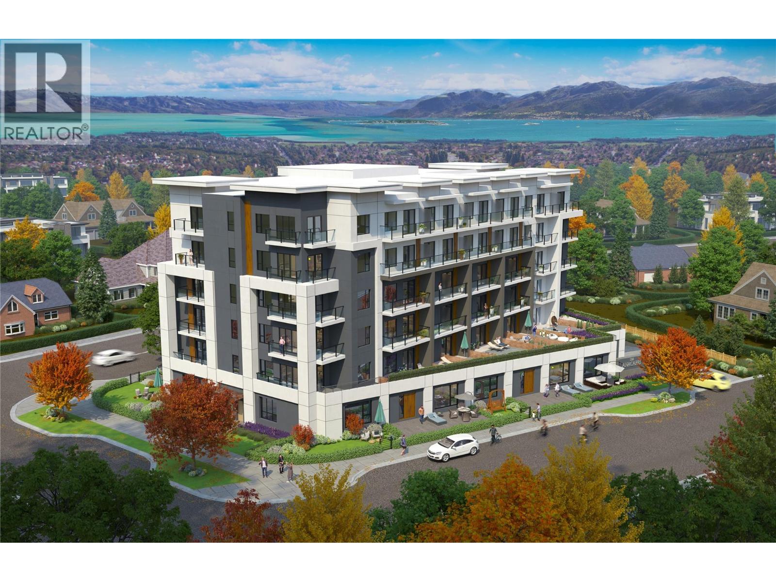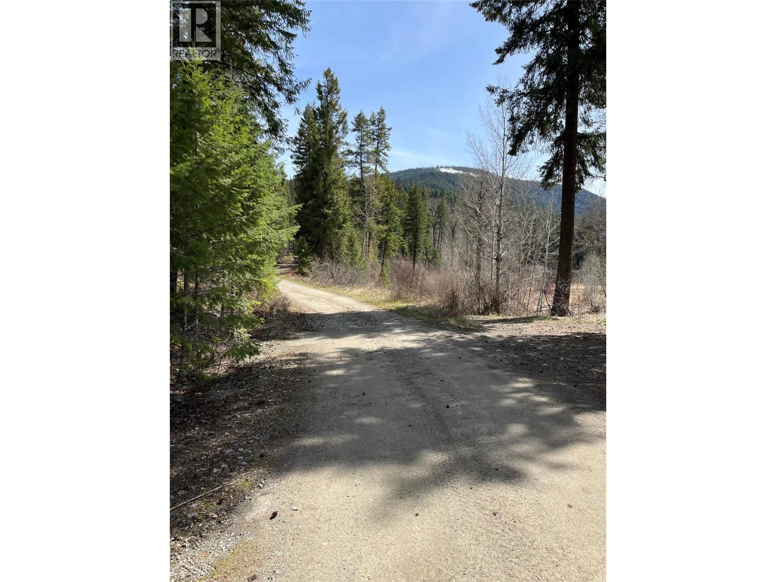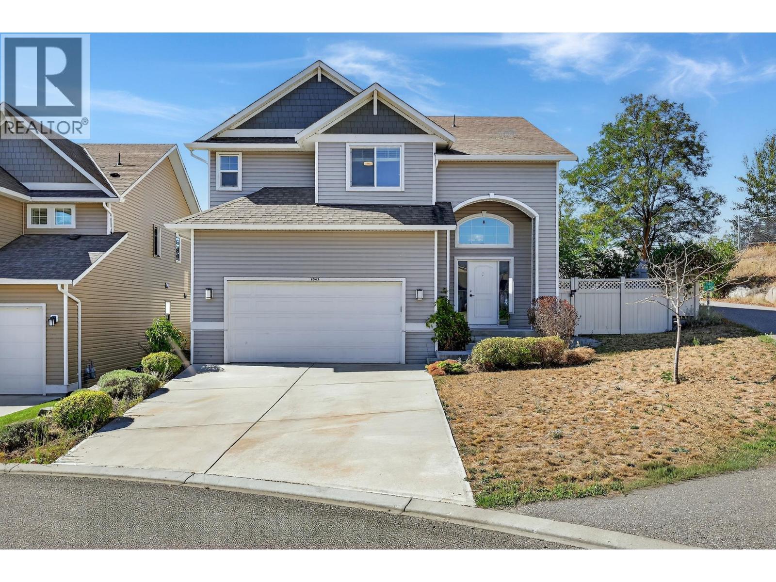1308 Cedar Street Unit# 7
Okanagan Falls, British Columbia
DEVELOPER SUMMER SPECIAL!! Take advantage of this list price Lemonade Lane is getting ready to kick off Phase 3. Surrounded by the striking landscapes Lemonade Lane is a serene community that offers a peaceful retreat from the hustle and bustle of urban life. This townhome is our premium 3 bedroom, 3 bathroom with a double car garage home. This home is a Scandinavian farmhouse-inspired townhome located in Okanagan Falls. Just a short driving distance to award-winning wineries, world class golf course, Apex Ski Resort and the City of Penticton. This home features a modern and relaxing atmosphere with 9 ft ceilings on the main level of living providing an open concept with natural light. Take advantage of the bright and airy kitchen space perfect for family nights or entertaining. The bathrooms are in a wood and stone blend with tile wrapping from the floors onto the walls. Located upstairs are 3 spacious bedrooms with same level laundry. Don't forget about the outdoor space, enjoy BBQs and family fun. Contact the listing broker for a full information package. (id:23267)
4017 Sunstone Street
West Kelowna, British Columbia
Step inside Everton Ridges’ Okanagan Contemporary show home in Shorerise, West Kelowna – where elevated design meets everyday functionality. This stunning residence features dramatic vaulted ceilings throughout the Great Room, Dining Room, Entry, and Ensuite, adding architectural impact and an airy, expansive feel. A sleek linear fireplace anchors the Great Room, while the oversized covered deck – with its fully equipped outdoor kitchen – offers the perfect space for year-round entertaining. With 3 bedrooms, 3.5 bathrooms, and a spacious double-car garage, there’s room for the whole family to live and grow. The heart of the home is the dream kitchen, complete with a 10-foot island, a large butler’s pantry, and a built-in coffee bar – ideal for both busy mornings and relaxed weekends. Every detail has been thoughtfully designed to reflect timeless style and effortless livability. (id:23267)
6411 Newton Road
Summerland, British Columbia
NEW FAMILY WANTED! Really big home on lovely large lot in a wonderful, family-oriented neighbourhood - quiet but minutes to downtown Summerland - 2nd owners only! The owners bought this custom-built home from the original owners 20 years ago. Kids are grown - time has come to downsize. This is a wonderful opportunity! Homes this size - over 3600 sq ft - are rare, and well suited to a large family, those who love to entertain, or those with extended family. School bus stops right out front and this property falls within the coveted Trout Creek Elementary catchment! Main floor features a roomy and welcoming foyer with curved staircase, functional kitchen with small island, living and dining rooms with 10' ceilings, family room off the kitchen with cozy gas fireplace, a bedroom, 2 pc bath - perfect for a nanny or extended family - laundry room and double garage. Light floods in through the skylight at the top of the stairs; enjoy the generous sized primary suite with walk-in closet and 5 pc bath, 2 more bedrooms, full bath with skylight, and huge bonus room over the garage. Downstairs is 5th bedroom, 3 pc bath, den, rec room, and enormous storage/utility room. Outside, a large, covered patio, hot tub, and family / pet-friendly fenced yard w/ U/G irrigation, and new septic system and field! This warm, welcoming home could easily be updated a little at a time - no need to do all at once, perfect for handy homeowners! Live in this custom-built home and make your dream a reality! (id:23267)
3843 Brown Road Unit# 2110
West Kelowna, British Columbia
CONVENIENCE AND COMFORT. Miravista is here the beauty of West Kelowna meets modern living in this ground-level entry two-bedroom condo with a den. Imagine a lifestyle just steps away from the charm of local cideries, world-class wineries, and scenic walking trails. This lovely suite boasts a great room living space with bookend bedrooms, plus a den that provides versatile space for a home office or creative nook. Enjoy outdoor living on your above-ground patio, which is perfect for BBQs and entertaining friends and family. Delight in sunny afternoons indoors and warm evenings outdoors with your stunning mountain view. Convenience is at your fingertips, with the ability to walk to everyday amenities, including groceries, pharmacy, banking, and medical offices, all just a few blocks away. For larger shopping trips, a short drive will take you to major shopping complexes. Indoor heated parking ensures convenience, while the complex’s year-round hot tub and seasonal heated outdoor pool offer fun and relaxation. A well-maintained community, you’ll enjoy access to an on-site administration office, amenities room, and a studio-style guest suite for visitors. The strata fees encompass heating, cooling, water, waste and recycling removal, landscaping, and snow removal, giving you peace of mind as you settle into your new home. Experience the balance of comfort and community that West Kelowna has to offer. (id:23267)
575 Sutherland Avenue Unit# 107
Kelowna, British Columbia
Tastefully renovated 2-bed plus den condo at The Colonial! Great central location near Kelowna’s downtown core, within walking distance to a wide array of amenities like restaurants, parks, and more! Upon entering the unit, you’re greeted by a thoughtfully updated kitchen complete with luxury finishes like quartz counters, custom cabinetry, modern lighting, and a sizeable pantry/laundry room combo with additional counter/storage space. The open dining and living areas flow seamlessly into the bright patio space. Additionally, the unit has two bedrooms, a den, and a unique jack-and-jill bath connecting the 4-piece ensuite to a second 2-piece bath. Residents at The Colonial enjoy great amenities including a social lounge with a kitchen, a library, a fitness area, a games room, and a large dining room. Parking is allocated on a first-come, first-served basis. As units are sold, the next available parking stall is assigned to the next owner on the list. (id:23267)
6838 Santiago Loop Unit# 176
Kelowna, British Columbia
QUICK POSSESSION available. Love the outdoors but also want a RESORT lifestyle at a reasonable price??? This is the cottage for you. LARGE GARAGE, beautiful garden to relax and/or grow your produce. Explore the never ending Crown Land on your ATV or Side x Side with access directly from La Casa Resort, bring home Logs for your Centrally Located WOOD STOVE. La Casa has a very strong VACATION RENTAL market & EXEMPT from new AIR BnB restrictions. School Bus picks up at La Casa if you are considering making this your primary residence. You choose whether to keep for yourself, rent out some of the time or use an on-site company if you want a 'hands-off' investment. Queen size bedroom on main floor together with well appointed kitchen with updated fridge, full bath, good sized dining area, comfy living room & good sized deck. Upstairs there is a large bedroom with storage space added above, loft area divided off for kids bedroom (easily converted back to open plan) & another full bath. Access to the Bear Creek ATV Trail System. NO SPECULATION TAX applicable at La Casa. La Casa Resort Amenities: Beaches, sundecks, Marina with 100 slips & boat launch, 2 Swimming Pools & 3 Hot tubs, 3 Aqua Parks, Mini golf course, Playground, 2 Tennis courts & Pickleball Courts, Volleyball, Fire Pits, Dog Beach, Upper View point Park and Beach area Fully Gated & Private Security, Owners Lounge & Gym. Grocery/liquor store on site plus Restaurant. On site rental company also has Entertainment Events (id:23267)
8901 92nd Avenue
Osoyoos, British Columbia
Welcome to this gardener’s paradise on nearly a quarter of an acre, perfectly located right in town! Nestled across from picturesque vineyards, this charming single-level home offers 2 spacious bedrooms, 2 full bathrooms, and sweeping, unobstructed vineyard views that capture the true essence of Osoyoos living. Step inside to find a warm and inviting living room, a dedicated dining area, and a versatile office/den—ideal for a home office, creative studio, or guest space. The home’s layout provides a comfortable flow and a bright, airy feel throughout. The expansive backyard is where this property truly shines—a peaceful, private oasis featuring a large detached garage, a greenhouse for year-round gardening, tranquil water features, and ample space for entertaining, kids, pets, or even adding a pool. It’s the perfect setting for outdoor dining, summer gatherings, or simply relaxing in your own natural retreat. Recent updates include a new furnace, new AC unit, fresh interior paint, a new front window, and a newer roof, making this home move-in ready while still leaving room for your personal design touches. Enjoy easy access to nearby bike and walking trails, multiple golf courses, and Osoyoos Lake, all just steps away. Plus, you’re only a short walk from downtown shops, restaurants, and local wineries. This colorful, character-filled home has great bones, endless potential, and is priced to sell—don’t miss this rare opportunity to own a slice of Osoyoos paradise! (id:23267)
1987 Elkridge Place
Westbank, British Columbia
THIS IS NOT IN A STRATA OR MOBILE HOME PARK. Large ""PRIVATE"" lot is .21 acre with lots of parking. Quality 2 bedroom 1 bathroom Modular Home upgraded with new high efficiency furnace, central air, freshly painted, new flooring throughout, custom lighting and window coverings. Kitchen upgraded with countertops, backsplash, sink and faucet includes STAINLESS STEEL Fridge, Stove, Dishwasher, Microwave and clothes washer/dryer. The bathroom has new vanity, lights and custom washer/dryer station. Enjoy the country setting with a treed and landscaped yard with dog run for your furry friends. Potential for development opportunity. Fully prepaid 123 years, Westbank First Nation Lease. NO PST GST or rental restrictions to worry about. Why rent - build equity ? Priced to sell. Possession flexible. To see a virtual tour go to link https://youtu.be/aJJok2OGez0 (id:23267)
775 Academy Way Unit# Ph17
Kelowna, British Columbia
Top-Floor Penthouse with Stunning Views. Experience the pinnacle of living in this 3-bedroom, 2-bathroom penthouse at U-Three. This top-floor unit is perfectly positioned to capture breathtaking panoramic views of the mountains and valley. Designed for both comfort and a prime investment, this home offers a bright, open-concept layout. The modern kitchen features full-size stainless-steel appliances with a new microwave and new glass top on the stove . The living room flows to a private, top-floor balcony, where you can take in sweeping views. The thoughtful floor plan is ideal for student life, with three well-appointed bedrooms and two full bathrooms. The unit also includes a dedicated laundry room. Located just a 5-minute walk from UBCO, this is an excellent opportunity for parents or savvy investors. Its size and layout make it a highly desirable rental. It's both a smart investment and a comfortable, turn-key residence. Don't miss this opportunity to own a top-floor unit with some of the best views in the area. (id:23267)
1380 Pridham Avenue Unit# 314
Kelowna, British Columbia
Sleek, sophisticated, affordable living. Welcome to The Anacapri in the heart of Kelowna, a modern masterpiece of balanced living in one of Kelowna's most vibrant neighbourhoods. This remarkable residence boasts stylish interiors that perfectly complement its fuel-free lifestyle. Every inch is thoughtfully designed to inspire relaxation and rejuvenation, from spa-inspired bathrooms to gourmet kitchens featuring quartz counter tops and stainless steel appliances. Enjoy access to a state-of-the-art fitness centre, social lounge, study area, and even a pet washing station for your furry friends, each hope is equipped with smart home technology ! With its attention-grabbing architecture and luxurious finishes throughout, this is truly your dream oasis. If you’re a student, Investor, downsizing, or simply looking to get into the market Anacapri is an opportunity you don’t want to miss. Come experience the ultimate in contemporary living. (id:23267)
3815 33 Highway
Westbridge, British Columbia
RIVERFRONT, CREEKFRONT & UNLIMITED POSSIBILITIES! Discover a rare 23-acre gem where nature, opportunity, and lifestyle unite. With over 1 km of pristine river frontage, Boomerang Creek winding through, and no zoning on most of the land, the possibilities are endless—RV park, cabins, hobby farm, or your private retreat. Only 5 acres at the southern tip fall within the ALR; the rest, including the older hayfield, is fully unrestricted. The property features two homes: a beautifully remodeled 3-bed, 2.5-bath log-and-stucco rancher with basement, and a modern 2019 3-bed, 2-bath modular on a full unfinished basement. Outbuildings include a barn, machine shed, and paddock area, with 6+ acres in hay/pasture. Enjoy direct access to the Trans Canada Trail & Crown Land, the historic remains of an old railway bridge, a 21+ GPM drilled well for the homes, plus a ring well for irrigation/livestock. Forest, grasslands, privacy, and subdivision potential make this an unbeatable investment. Listed below assessment—act fast before this once-in-a-lifetime property is gone! (id:23267)
2043 Elkridge Drive
West Kelowna, British Columbia
Welcome to Elkridge estates, a wonderful family area close to all the amenities of west kelowna, schools, shopping, parks and even the beach. This well laid out family home has 4 large bedrooms upstairs, a spacious kitchen and living area on the main floor, and the added bonus of a one bedroom suite downstairs with its own entrance. A large fenced yard and a double garage, large mud room with laundry on the main floor makes the living simple and easy. This home is ready to move in and waiting for your personal touches to make it your own, call your realtor today to see this one. (id:23267)





